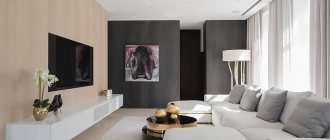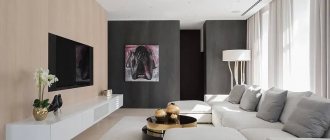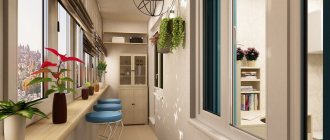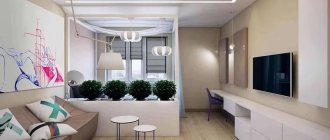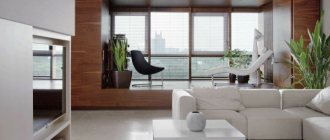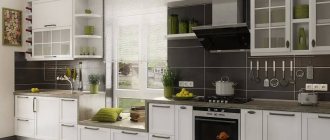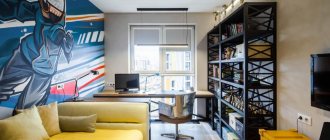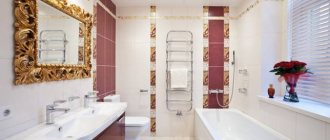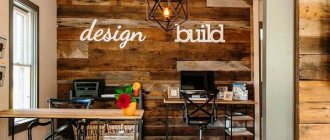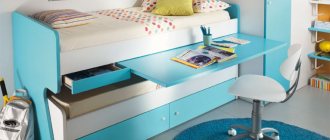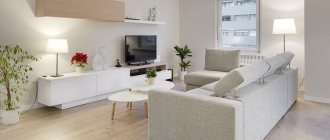Anton Pechyony
head of a design studio How to determine where a truly harmonious and beautiful apartment design is? Where does this line of “beautifulness” lie? After all, each of us has our own taste, our own understanding of comfort. It turns out that the main secret of beauty is harmony. To make the interior truly harmonious, you need to take into account three basic rules: choose the right style, the right shades and arrange the furniture correctly.
This selection includes beautiful interiors that are different in style and mood. I hope that you will definitely like one of them and become a prototype for your future home.
Living room (19 photos)
An example of an eclectic interior: exotic panels, vases, lamps and figurines fit harmoniously into the calm and balanced design of the living room. Moreover, the classics only benefited from such an original neighborhood.
When choosing an accent color, it is better to give preference to complex, deep tones: ash blue, emerald green, dark cherry. Complex shades look nobler and more interesting than simple pure colors.
The highlight of this interior was the play not of shades, but of different wood textures. A bright, large poster helped to escape the monotony.
Here is a beautiful apartment design in a modern style. The large size of the room played into its hands here, because the distinctive features of this direction are: space, abundance of light and air. And, what is important, a minimum of details.
When choosing bright accents for your stylish interior, remember an important rule - there should not be many such items.
The combination of classic and modern style is a win-win option for decorating any room, be it a small apartment or a large country house.
Selection of furniture for a small room
Properly selected furniture will visually expand a small room. It is recommended to choose ordinary standard furniture, but slightly smaller in size.
You should not choose bulky wardrobes, beds, upholstered furniture with large armrests, or wide dining tables. Compact, comfortable pieces of furniture are suitable.
When choosing a wardrobe, it is better to choose a high mirror version with sliding doors or built-in wardrobes.
Other options for optimal use of space are bunk beds, modular walls, folding tables and chairs. Instead of a spacious dining table, you can choose a small coffee table made of glass or plastic. Open shelves and shelves also create a feeling of spaciousness and transparency.
Large pieces of furniture are placed in the background, smaller ones in front.
How to arrange furniture in a room of 10 square meters Source www.facebook.com
Kitchen (16 photos)
If you want to add splendor and aristocracy to your interior, use elements of the classical style in your design.
The opposite of the previous interior is a rather minimalistic, but no less beautiful apartment design in a laconic modern style.
At first glance, it may seem that there is little storage space in this modern kitchen. A competent combination of textures and shades works wonders!
A modern chandelier with glass bubble shades fits perfectly into this noble setting of a classic kitchen.
The unusual design of the facades creates a particularly intimate and cozy atmosphere in this modern kitchen.
The kitchen does not have to be located along the perimeter of the walls. It might be worth taking a closer look at this option.
It might be worth taking a closer look at this option.
This interior will definitely appeal to those for whom the concept of “classic charm” is not an empty phrase.
Apartment interior 2022 – cost of developing a design project
The cost of apartment design 2022 depends on the format of the chosen cooperation, and here you can highlight different options. For example, the basic package will cost less. Typically, this service includes remodeling the apartment and arranging furniture, as well as drawing up a measurement plan and plumbing layout.
All documents must be accompanied by appropriate instructions from the project author in order to provide convenient implementation conditions and understandable information for those who will implement this project plan in the future.
You can choose a fashionable apartment interior 2022 with 3D visualization and drawing up drawings, which will allow you to more effectively implement your design project. However, it is more expensive, includes everything the same as the basic package, and is distinguished by the presence of technical documentation, consisting of a plan of ceilings and utility systems, drawings and computer visualization in special programs that allow you to see how the apartment will look in the future.
The most expensive option is “VIP - all inclusive”, which includes support from the beginning of design to the final implementation of the project. This option is not cheap, but it is the most complete package of design services, which includes everything that is necessary for builders to immediately begin the actual implementation of the project conceived by the designer. All materials have already been selected, plumbing fixtures and specific furniture have been selected, and there are also drawings and visualizations in computer programs.
Despite the fact that the VIP project provides builders with everything necessary to successfully complete the ordered repairs, it is important to control each stage of their work personally. This will give you a guarantee that everything is implemented exactly as was originally planned in the documentation.
Important! In order to avoid mistakes, during the work process the construction team, the designer and the customer must constantly keep in touch with each other, meet, and exchange opinions.
Everyone chooses for themselves the format of cooperation that is beneficial and convenient for them, and this allows them to receive both a design project very inexpensively, but with a minimum basic set of necessary services, and a full package with various services and support until the commissioning of the object, but significantly expensive. Each option has its own advantages and disadvantages, and you need to decide for yourself what suits you best.
Don't worry about making a ton of mistakes that will forever remind you of your bad decisions. This is far from the last renovation in your life, so next time all the nuances will be taken into account. And decorative items you don’t like can always be replaced with new ones; it’s not that expensive. Any little things like lamps, sconces, bedside lamps, sofa pillows, figurines, if not chosen very well, can be easily changed. So don’t worry and create a modern apartment interior design 2022 yourself.
Kitchen-living room (16 photos)
Beautiful apartment design is rarely just one pure style. As a rule, designers use a mix of two or more directions.
A well-chosen color in the interior is already half the success!
Spectacular wall design can not only help with zoning, but also become a real decoration of the house.
The interior is light and watercolor like spring, and the black graphic lines only add lightness to it.
Another option for an accent wall is volumetric 3D panels. With the right lighting, this design looks very decent.
Another beautiful apartment design - minimalist, modern and very stylish. This arrangement of kitchen furniture is somewhat unusual, but without a second tier of cabinets, the narrow kitchen looks more spacious and brighter.
You should not avoid dark shades for fear of getting a gloomy interior. As you can see, this modern kitchen-living room does not look dull or dark at all.
A delicate blue color will be appropriate in interior design if you need to “cool” the atmosphere a little. But if the task is to “warm” the house, warm shades, for example, yellow, are better suited.
This calm living room is designed in a classic style. But elements, like a wall of vertical slats or a panel above the sofa, are more likely to belong to the modern direction. Such eclectic interiors always look original and advantageous.
Art Deco
All photos of the project Luxurious kitchen-living room in Art Deco style
Chocolate brown kitchen with glossy Art Deco style facades
When you mention Art Deco, the first thing that comes to mind is expensive Gatsby-style parties with pyramids of champagne glasses, a chocolate fountain, the rustling of silk and the chime of crystal.
Art Deco bedroom
The direction of the “golden 20s”, which arose in the era of prosperity between the two world wars of the 20th century, strives to amaze even the most sophisticated guest with its luxury.
How is Art Deco different from classics?
All photos of the project Luxurious bathroom in Art Deco style
- More strict geometry.
A play of simple and modern geometric shapes: rhombuses, rings, ovals and rectangles. - Strong color contrast.
The interior palette is based on the contrast of deep black and perfect white with accents of rich shades of gold, metallic pink, burgundy, lilac and blue tones. - Atmosphere of glamor.
Glossy furniture facades, the shine of crystal and polished marble, and the shimmer of stained glass create a glamorous ambiance. - Exotic motives.
The decor includes Aztec and African patterns, fantasy images of plants, animals, insects and birds, and unusual souvenirs brought from different countries.
Bedroom (19 photos)
In principle, for a room with such a cool wall, no other decorations are needed.
Beautiful bed design is a must for a beautiful and stylish bedroom. Even if no one comes into this room except you.
A beautiful apartment design does not always have to be super expensive or pretentious. But stylish is a must. 
Here is another original idea for decorating a wall in the bedroom. By the way, if you like to be creative, you can cover the wall with slate paint and draw various pictures with chalk yourself, depending on your mood.
Cool bedroom for an elderly couple in retro style. My grandparents definitely wouldn’t refuse this. 
Simple, functional, but no less stylish!
Even if your bedroom is more like a closet in size, this is not a reason for despondency. After all, to create a beautiful apartment design, no footage will become a hindrance!
The elongated shape of the bedroom upsets many, and completely in vain! It is this kind of trailer room that will allow you to solve two problems: organizing a dressing room and giving the sleeping area itself a cozy square shape.
A work area in the bedroom is a controversial decision. For example, I think that you should sleep in the bedroom and work in the office, but not always and not everyone succeeds. So for designers, this is already a familiar task - to fit a desktop into a particular room.
A trick to increase the space of a small room
The main conditions that create a feeling of cramped space are low ceilings, lack of light, and lack of space. Therefore, to visually expand the space, it is recommended to work on eliminating these factors.
The optimal choice of color scheme is a decisive factor when wanting to visually expand the space. A single-color coating or a small, dim pattern is recommended. The ceiling is painted with light colors, white is best.
Design project for a bedroom of 11 square meters Source www.betterhomestitle.com/
For a small room, an interior in beige, milky or light gray is suitable. These tones are diluted with several bright accents. It is advisable to place objects with a shiny surface in the room. This could be mirrors, furniture, accessories. Light reflected from such surfaces gives the illusion of continuation of the room deeper.
If you cover the wall opposite the sofa with panoramic or 3D wallpaper, you can get the effect of depth of space and spaciousness. At the same time, such a pattern will distract attention from the rest of the interior.
3D wallpaper on the wall Source ymniki-i-ymnichki.mirtesen.ru
Herringbone flooring also makes the room feel larger. It can be parquet or laminate laid in a herringbone pattern. Coating colors should be light or neutral.
The same effect can be achieved by laying linoleum on the floor with an oblique pattern or imitating wood.
Herringbone tiles for the floor Source ms.decorexpro.com
The play of light is a great way to expand a room. The feeling of spaciousness is provided by several spotlights located in different parts of the room. At the same time, it is advisable to make the lamps themselves unnoticeable.
A row of spotlights on the ceiling Source lustram.ru
Unused corners are illuminated from below. This is a design technique that smoothes the geometry of lines, expands the space, and gives the room a special coziness.
If you place an unusual object in the far corner of the room, it will distract attention from the cramped space. It could be a sculpture or another bright accessory. To increase the effect, a lamp is placed next to it.
Part of one of the walls can be decorated with a large print or bright decor. It is important that the remaining walls are plain and smooth.
Children's room (16 photos)
Fun and bright wallpaper with a repeating pattern is always popular in nurseries. But you shouldn’t cover the whole room with them - one or two walls will be enough.
Any little princess will surely like such a wonderful wardrobe house.
And this monochrome stylish room is for an adult girl. To ensure as much light as possible in the room, we used tall mirrors and glossy furniture fronts on the wall opposite the window.
An accent wall is no longer a problem! You can order absolutely any design in the style and shades of your interior.
Of course, a beautiful apartment design also means a stylish children’s room. By the way, muted shades do not make the interior boring at all.
What do you think of this idea for a nursery? Any mother knows: if only there was a closet, there would always be something to store in it! 
Beautiful small room design ideas
Despite all their shortcomings, small spaces have many advantages. Their design requires much less time and money. To create a beautiful interior of a small room, you should adhere to the following rules - choose compact furniture, a minimum number of accessories, light colors, smooth transitions of the colors of walls, floors and ceilings.
Unsaturated light shades visually expand the space and visually distance the ceiling. You can choose warm colors - red, peach, brown, lilac, cream, but the shades should be pale and dim. Cold or pastel colors are also suitable - blue, light green.
Small room design Source www.pinterest.com
The design of a small room requires the use of no more than one or two colors. Several different or contrasting colors make the room busy and visually reduce the space. Furniture and accessories are selected in the same color scheme as the walls and floor.
An example of a successful small room design Source dizayndoma.com
Furniture is placed along the walls; corner furniture is perfect for a small room. A small round or oval carpet is placed in the center of the room.
When decorating small rooms, it is recommended to use spaces under the bed, table, sofa, and kitchen corner. Wall shelves are used instead of bedside tables. A good option is a podium on which there is a sleeping place, and under it there is a place to store things.
Wall to wall bed Source topdizz.com
Lighting is carefully thought out so as not to overload the space. The more light in a small room, the better. In addition to the chandelier, it is recommended to hang several wall lamps.
In the kitchen, you can use LED strip, which is placed at the bottom of hanging cabinets.
The design of a small room is impossible without the use of mirrors. This is a great way to maximize space. Accessories and decorations are chosen in combination with other interior elements. There shouldn’t be a lot of them so as not to load the room. Small paintings are hung on the walls; small figurines and vases can be placed on shelves or bedside tables.
Bedroom with a bed against the wall and wide shelves for interior details Source www.archilovers.com
See also: Catalog of companies that specialize in interior redevelopment.
By the way!
Layout without restrictions!
We work on the layout until you are happy with it. And it doesn’t matter how many options there are: 5, 7, 10... There are no restrictions!
Cool consultation!
The manager will tell you in detail how the design is going, share his experience, help determine the budget, etc. And all this is completely free!
More than 13 years on the market!
This confirms that we offer a quality product at the best price, work honestly and you can rely on us!
1 year warranty!
We guarantee high-quality drawings! If there is an error, we will fix it free of charge and promptly. The guarantee is valid for a year after delivery of the design project!
Loft
All photos of the Loft project with neoclassical elements in the interior of the living room apartment in the Moscow residential complex "Solnechny Bereg"
The loft style is well suited for spacious apartments and penthouses with panoramic windows and high ceilings. The hallmark of the style is brickwork and concrete.
Loft style kitchen
Just half a century ago, loft spaces were considered budget housing, which was equipped on the territory of former factories and factories. Loft apartments did not require finishing at that time. Brickwork, concrete, beams, pipes and other attributes of industrial interiors were preserved unchanged. Future residents only had to get the necessary furniture. So gradually, on the basis of the premises of empty industrial workshops, a new direction arose.
Office design in loft style
Today, living in a loft is prestigious and not as affordable as before. Elements of this style can be introduced into any modern space. To create a loft interior, you will need to minimize the number of internal partitions.
Bathroom (15 photos)
This idea - not to install a ready-made stall, but to fence off part of the bathroom for a shower - saves a lot of space.
Even the smallest bathroom can be turned into an ergonomic and stylish space. You just need to think through everything to the smallest detail and use all the free space wisely.
Bright rich colors are rarely used in bathrooms. And it’s completely in vain, because such an invigorating explosion of color can lift your spirits from the very morning.
The guest bathroom should not sit idle at all! When there are no guests in the house, it can be used as a laundry room.
Beautiful apartment design is not only original decor. It is also the ability to take advantage of completely unfavorable conditions. So, this bathroom, with a strange elongated shape, turned into an ergonomic and comfortable room for the whole family.
What can compare with a comfortable, beautiful bathroom? Unless there is a bath and a shower to boot. Just a dream!
Unless there is a bath and a shower to boot. Just a dream!
When building your home, you should not save space on the bathroom. Isn’t it wonderful to lie in a swimming pool like this and admire the view from the window?
Choose a beautiful, non-trivial shade for your bathroom. For example, shades of lavender are romantic and very gentle.
