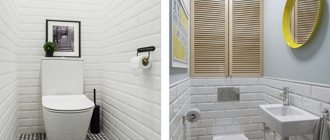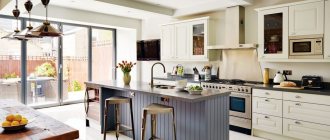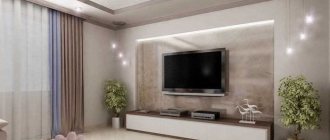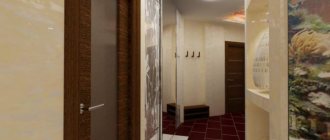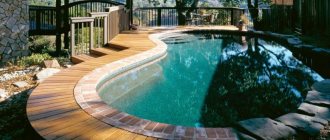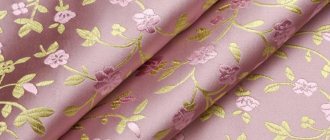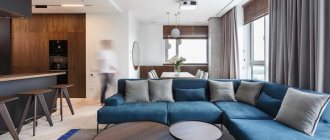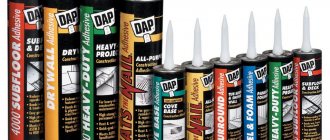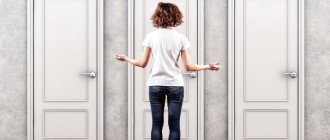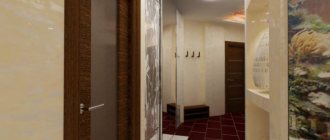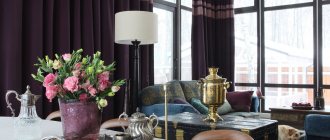A bathroom is a room where a person can relax and enjoy relaxation, take a hot bath, forgetting about work and other worries. The design of this room should complement the interior of a private house, and not contradict it, as a result of which natural materials (stone, wood) are often used for decoration, allowing one to feel unity with nature. At the same time, it is not necessary to choose natural styles, because there are many other solutions (classic or modern styles and ideas). Our article will help you draw up a design project for a bathroom in a private house, choose materials for its decoration, and choose the right furniture and plumbing fixtures.
Bathroom layout
The first step in decorating a bathroom is careful planning of the space. Based on individual needs and preferences, you need to decide on the types and quantity of plumbing fixtures that will be equipped in the room.
If a large family has a two-story house at its disposal, then it is possible to arrange two rooms on top of each other.
When developing a plan for your future bathroom, you need to take into account the basic rules for room design:
- When installing a sink, for ease of use, you must leave at least 20 cm of free space on the sides,
- The height of the sink is usually 80 cm, in front of it it is necessary to plan about 70 cm of empty space,
- the free space in front of the toilet should not be less than 60 cm, and on both sides no less than 40 cm,
- In front of the shower stall or bathtub, you also need a free space of at least 70 cm.
Compliance with these rules will help you plan a comfortable room and place the necessary elements of equipment in the most rational way.
Decor that can change the interior of the bathroom
It often happens that designers choose one large or several small decorative elements for a bathroom made in a neutral color palette, not only to dilute the mood, but also to “turn around” the entire design of the room.
Such an element could be a mirror in an unusual frame or a pendant lamp with a creative design. This seemingly bright bathroom has many interesting color schemes that are in harmony with each other.
Such decorative elements can be works of art in bright, contrasting frames. The snow-white decoration of the room will be an excellent backdrop for revealing the full color of the paintings.
This interesting room has a lot of original decor - a frame for a mirror made of shells, their image on roller blinds, original wall lamps, an easy chair in the Rococo style and unusual accessories for the bathroom.
An original decorative element can be a large chandelier of a very unusual design or a huge fresh flower in a pot in the form of a wicker basket. The interior looks fresh and interesting, colorful and comfortable.
A bright and original frame for a mirror made of bamboo matches the patterns on the facing tiles with which the border was made. A stone countertop with bluish veining completed the extraordinary look of the bathroom.
Communication systems
Another important step in organizing a comfortable bathroom is planning and organizing communication systems. A bathroom in a private house needs running water and a sewerage system.
In the absence of a central water supply, an individual pumping station will help solve this problem. It requires a separate room with heating and ventilation system. The equipment is placed on a concrete base above the level of the floors in the house.
You can organize a sewerage system by installing a storage-type septic tank. It is not difficult to connect drain pipes to it with your own hands.
To prevent the appearance of mold, the room is equipped with a ventilation system.
When planning the arrangement and design of a bathroom in a private house, you need to take into account every detail.
Note!
- IKEA bathroom: TOP-140 photos and videos of IKEA bathroom design options. Manufacturer's advantages. Features of the collections
PVC panels for the bathroom: TOP-180 photos and video reviews. Advantages and disadvantages of the material. Varieties of PVC panel models. Mounting methods
Bathroom faucet: types of faucets and coating materials. Shower switch mechanism. Built-in and external mixers (photo + video)
Where to place the bathroom
When considering the question of how to make a bathroom at home, you must first determine where it will be located. As a rule, a medium-sized, distant room is selected.
- This choice is due to the removal of sounds and water noise from residential premises.
- Please note that if the house has 2 or more floors, it makes sense to design a bathroom for each floor.
- This will be much more convenient; you won’t have to go down to the first floor.
When choosing a back room, you need to take into account the layout of the room. The bathroom can be combined or separate, depending on preference.
It is recommended to make separate rooms, it will be more convenient.
Design options
It is also necessary to choose the appropriate design option for the room at the planning stage.
When developing a bathroom design project, you can adhere to the basic design style of the entire living space, making some adjustments to it. Or come up with something original, using photos of bathrooms in a private house as a basis.
The main style decisions involve several traditional directions.
Bathroom arrangement
The interior of a bathroom in a private house begins with the selection of the necessary plumbing fixtures. The first thing you have to decide is: a bath or a shower. In large bathrooms, you can install both. But if you need to make a choice, use the cheat sheet.
Bath | Shower |
|
|
The photo shows a combination of tiles and wood in the decoration.
After choosing the dominant, we move on to the rest of the plumbing:
- A sink on a pedestal takes up a lot of space; a wall-hung or built-in one is more practical. Cabinets are installed under both, making good use of the space. If more than 2-3 members live in the cottage, it is rational to equip 2 sinks.
- The toilet can have either a hidden flush system or a classic tank. It all depends on the style of the room: hidden, laconic models are suitable for high-tech, modern, minimalism. In Scandinavian, classic, country style, toilets with a standard or even designer wall-hung high cistern will look great.
- The bidet can be floor-mounted or wall-mounted; match it to the style of the toilet.
The photo shows a bright interior with a washing machine.
Let's move on to the furnishings. The quantity and size of furniture depend on the size of the bathroom; in order to equip a small one, focus on the essentials, and decorate a spacious one with a spacious storage area. Wooden furniture for design or items made from chipboard must be moisture resistant; plastic and metal (coated with an anti-corrosion compound) are also suitable.
- Sink cabinet. If the sink is separate, purchase a hanging drawer - this will make cleaning easier. Floor cabinets look appropriate next to other cabinets. You can use not only special furniture as a stand, but also install the sink on your grandmother’s favorite console, having previously coated it with varnish.
- Pencil case. One such cabinet will solve the problem of storing half of the things in the bathroom - from towels to cosmetics.
- Rack. The same pencil case, but without doors. Place towels, cosmetics in baskets and other essential accessories in it.
- Wall cabinets. Their main advantage is that you don’t have to bend over to find what you need. Facades can be practical - decorated with mirrors, or simply beautiful - with colored accents.
- Open shelves. It's even easier to get something off a shelf than from a hanging drawer. But you should take care of beautiful baskets and other storage accessories in advance.
The photo shows a spacious bathroom with a large window.
Proper lighting in the bathroom begins with dividing it into zones. The closer the luminaires are to wet areas, the more protection they require.
Ceiling lamps IP 674 with a power of 12 W are installed above the shower or bowl. The most practical are recessed lamps or spots.
In a modern bathroom design in a private house, a central ceiling chandelier can perform not only a lighting, but also a decorative function. However, condensation and steam can short out conventional models, look for a minimum rating of IP 452.
To illuminate the mirror above the sink, storage area and other remote areas, IP 242 is sufficient.
The photo shows a bright room with a small window in the house.
Country style
Finishing the room with wood and its derivatives will allow you to actively use country style when decorating a bathroom.
You can play up the country style by choosing ceramic floor tiles in appropriate shades and adding wooden shelves to the room.
Note!
- Self-leveling floor in the bathroom - TOP 170 photo and video options. Advantages of self-leveling flooring in the bathroom. DIY pouring instructions
- Chest of drawers in the bathroom: 165 photos of stylish models and videos of current options for placing chests of drawers
- Sliding curtains for the bathroom - 165 photos + video instructions on how to choose and install sliding curtains correctly
The window opening can be decorated with checkered curtains, matching them with towels and robes of similar colors.
By choosing the Provence style, you can combine wooden finishing elements with white surfaces made of other materials, white plumbing fixtures and light window curtains.
Beautiful ideas in the interior
Some bathroom options in the house require the installation of a podium for the bowl - if you install it opposite the window, you can admire the views during spa treatments. Tile the podium in the same color scheme as the floor and walls to visually blur the boundaries and make the space appear larger.
In some styles, it would be appropriate to use antique furniture as a pedestal for a washbasin - this will become the highlight of the interior. You can also build a cabinet yourself from the materials with which the walls are lined.
The photo shows a pedestal for a bathroom in the attic.
To prevent neighbors from looking into your windows while swimming, cover them with curtains. Laconic cafe curtains, Roman curtains, roller blinds, and blinds are suitable. An interesting option is to cover the window with a light folding screen.
Classic style
The design of a bathroom in a classic style involves the use of calm colors. It is recommended to complement the white ceiling with spotlights.
Plumbing elements and furniture should be selected in accordance with the general direction, and textiles are preferable in soothing colors.
Plumbing and furniture
Plumbing fixtures and furniture should be selected so that they fit into the style. In rooms with windows, you can install furniture in darker colors and create installations with the illusion of the room being in nature. Basically, for such rooms they use a standard set of plumbing fixtures, for example, a bathtub, a shower stall, and sometimes a bidet. With the combined option, a toilet is installed, as well as all kinds of cabinets and cabinets.
In your home, the design of the hygiene room can be planned and decorated to your own taste, avoiding templates and making it more attractive. You can zone the room, dividing it into a zone with a shower, another with an emphasis on the bath and, if space allows, make a sauna. It is possible to place all the necessary attributes without overloading the space only with proper planning.
For the most part, owners of private houses try to arrange the bathroom so that this room has a complete set of all plumbing fixtures, household appliances necessary for it and furniture. In this case, it is very important not to overdo it and install all the accessories so that there is a free approach to them.
The plumbing for such rooms is mostly standard. This is a bathtub or shower stall (if the size of the area allows, you can install both), a sink, and a toilet. Bathroom furniture is selected using the same principle. These can be all kinds of cabinets, bedside tables, mirrors to suit your taste. In a room that is just under construction, you can immediately create built-in wardrobes and various niches.
High tech
The use of a modern design trend in the design of a bathroom should in one way or another resonate with the arrangement of other rooms in the house.
Note!
- Bathroom design 3 sq. m. - 115 photos and video description of how to decorate a bathroom in a stylish and original way
- Bathroom 6 sq. m.: 175 photos of practical ideas for applying bathroom design and video description of styling
- Bathroom lamps: 140 photos and video description of how to install beautiful and stylish lamps
The design project must include original spot lighting, shiny metal surfaces and a cool color scheme.
By being creative, you can mix several styles, resulting in an original decorated room.
When developing a design, it is important to ensure that the room matches its purpose and is comfortable to use. A photo of a bathroom in a private house will help you choose the most optimal solution.
Where to start repairs
Renovating a bathroom in a house should start with processing the materials of the floor, walls and ceiling. The wood must be treated with impregnation, the composition of which will give it resistance to moisture and protection from pests. This creates protection against the effects of accidentally ingressed moisture.
After this, you can begin to veneer the surfaces. In any case, it is necessary to lay the tiles. It will help protect materials from moisture; in addition, it is more reliable and durable.
However, it is worth considering that the tiles are very slippery when water gets on them, so you need to take care of safety. For this purpose, you can put a rubber mat on the floor near the bathtub. It will help you protect yourself when getting out of the shower; your feet won’t slip on it.
Bathroom finishing
A responsible approach to finishing a room is required. It is important to select all finishing materials taking into account the special operating conditions of the bathroom.
Materials must be resistant to increased air humidity and temperature due to steam and water, wash well and not be afraid of the effects of household chemicals.
When choosing options for decorating a room, preference should be given to high-quality finishing materials.
Bathroom without toilet: 5 best ideas
If you decide to leave a separate bathroom in your apartment, the scope for design solutions will not decrease. We offer you some of the most successful solutions for a bathroom without a toilet:
- A bathtub in the center (if the size of the room allows) will add a chic touch to the design of the room.
- A shower cabin, together with a wide cabinet and a built-in sink, will help create a lot of storage space.
- The corner version of the multifunctional bathtub is suitable for those who like to relax with hydromassage.
- The easiest way to use the space is to have a washing machine built into a cabinet or shelf.
- Instead of a regular bath, you can organize a shower without a cabin along the width of the room with a glass partition.
Warm brown room without a toilet Source hkkitchencabinets.ca
Decorating a small bathroom without a toilet Source ileds.ru
Insulation
To insulate a room, foam plastic or mineral wool is usually used.
Polystyrene foam is a very fragile material. For this reason, it is reasonable to give preference to mineral wool. It is not capable of absorbing moisture, so it does not require additional processing or waterproofing.
It is possible to insulate the room using cork plates.
Choosing shower doors
There are several types of sashes:
- swing,
- sliding,
- folding.
In addition to the shape, pay attention to the material from which the doors are made. It is better to prefer glass curtains to plastic curtains, as they are of higher quality and are easy to clean. For the production of glass, a special dirt-repellent coating is used, which provides a perfectly smooth surface of the glass and does not leave any traces of stains when water enters from the shower. Plastic curtains, although cheaper than glass ones, are not reliable and are easily contaminated by deposits from running water. When choosing a shower cabin for a bathroom, the main thing is to consider personal comfort and complete freedom of movement in the room. The shape of the cabin directly depends on the pallet. They come in round, semicircular, square, rectangular and pentagonal shapes. The height of the threshold and the depth of the tray deserve special attention.
The quality and cost are affected by the material used to make the pallets. They are usually made from steel, acrylic or composite materials.
As for modifications of shower cabins, there are several of them:
- simple;
- multifunctional;
- with steam generator;
- hydroboxes.
Semicircular cabins are ideal for small spaces. They take up minimal space, saving space and making various arrangements possible in the room. You can choose cabins with double or sliding doors with convenient handles. For installation in a larger bathroom, it is preferable to choose square cabins with more space for bathing. They allow you to create an elegant bathroom style using the available space for a bathtub or Jacuzzi. You can purchase a simple cabin or one with hydromassage. Changing the nozzles in such a shower allows you to enjoy needle-shaped or pulsating streams of water, affecting the skin thermally and mechanically at the same time. Choosing a shower cabin, attention to detail. When choosing a cabin, it is recommended to pay attention not only to the elegant profile of the product, but also to pay attention to the details and their finishing. It is the handles, hinges and hangers that determine the functionality of the cabin. Parts made from high-quality materials will ensure comfortable use and stable service of the shower cabin.
Walls
The most convenient material for decorating walls is tiles. It is optimally suited for the special conditions of this room and allows you to implement any style solutions.
It is easy to care for her using household chemicals, the influence of which she is not afraid of.
It is easy to decorate a large room using wood, treating it with special solutions and varnishing it.
Combining several methods of wall decoration will help make the room original.
Ceiling
There are many options for decorating the ceiling in the bathroom.
The most popular thing now is the use of suspended ceilings indoors. They are practical, resistant to temperature, moisture and easy to wash if necessary.
In addition, when decorating the ceiling surface, you can use wood and decorative plaster.
Selection of materials
You need to start renovating an important room by determining the materials that will be used to decorate the room. The choice of textures and their quantity depends on the size of the room, for example, a small bathroom does not combine many different textures well; it is enough to choose two main materials, diluting them with bright accents. If the room allows, then you can combine unusual and original options: a combination of marble and plastic, metal and wood.
As you know, wood is most often used to decorate a country house. If we talk about the bathroom, then everything depends on the financial capabilities of the homeowner and his taste. For example, the ceiling can be finished with clapboard or timber, so that the materials are treated with moisture-resistant impregnation. Wood can also be replaced using ceramics or plastic panels that imitate wood.
Ceramic tiles are a popular and reliable material that is used for finishing walls and floors. Now in the store you can find a wide range, taking into account the surface texture, color and shape of the tiles. An alternative solution is mosaic, which can be not only ceramic, but also marble or plastic. If we talk about plastic, it is a cheap and practical material, but it is better to use it to decorate a room in a modern style, but for country or Provence, the use of plastic is unacceptable. You can also use brick, natural or artificial stone to decorate your bathroom. How to properly decorate a bathroom? More on this later.
Floor
The most practical solution would be to finish the floor surface with ceramic floor tiles. It is important that the tiles used are intended for the floor and do not have a slippery surface.
The floor can be made warm if desired by installing thermoelements or mesh.
Plumbing
The choice of plumbing equipment is based on individual wishes. Typically, the size of the room in a private house allows you to install a full bath.
If you wish, you can choose a bathtub of an unusual shape, harmoniously fitting it into the design of the entire room.
Which floors are better?
Bathroom floors must also match the specific needs of the bathroom and resist moisture. Current technologies make it possible to eliminate the effect of moisture, so it is better to use waterproof coatings.
- The most expensive floor covering is porcelain stoneware, which is distinguished by its attractiveness and high moisture resistance.
- You can use a glue stopper coated with varnish. This material has the property of repelling water, does not rot, and makes the surface warm and pleasant to the touch.
- The most popular material is tile; a huge selection of colors and sizes will help you decorate the room in any style.
- The most budget-friendly material for flooring is linoleum, it is easy to install, it has good waterproofing properties, but is short-lived, as it wears off over time and loses its appearance, although with proper care it can last longer.
Decorating a hygiene room can be done inexpensively or you can pay an impressive amount for it. This will depend on the “appetites” of the home owners and the cost of the selected finishing materials.
In addition, the price of the future interior will depend on the quality and age of construction of the home. New houses greatly simplify the arrangement work, but in old buildings, additional preparatory work is generally required, which is quite expensive.
To avoid the appearance of mold or fungal growths, which can hopelessly ruin the entire interior, good waterproofing is required. And if there are no skills in such work, then you will have to entrust it to professionals, whose work is not cheap.
You will also need to level the floors and walls, which will also require certain skills and investment. Since the window in the bathroom of a private house is practically an integral part of the entire future interior, you need to make sure that it matches the specifics of the room. This room should be bright, so lighting in the bathroom is also important.
In addition to natural light from the window, basic overhead lighting will give the room a little more spaciousness, and spotlights like spotlights will help illuminate individual areas and give the room a little romance.
If you plan the room correctly, choose the right shape, size, color palette and materials for its decoration, you can get a result that will delight you with warmth and comfort for a very long time.
Lighting
The room requires full lighting. To do this, you can use point light sources and additional lighting elements. It is important that the lighting elements are designed for the special conditions of the bathroom.
Conventional ceiling lights require a protective shade.
Decoration
To create a unique interior, beautiful decorative elements are used.
Suitable for these purposes:
- seashells ; _
- mirrors;
- paintings;
- chandeliers and sconces;
- vases with flowers.
The decor enlivens and adds elegance to even the most modest bathroom Source builddirect.com
A large mirror in a beautiful frame will become the main piece of furniture. It is good to decorate the walls with a canvas with a seascape. Shells and pebbles are perfect for decorating frames and small details.
You can hang a beautiful chandelier in the center of the room, and small lamps on the walls.
Bamboo decor is often used. It goes well with the same partition.
How to avoid mildew in the bathroom
The room requires full ventilation, since due to high air humidity, mold or mildew may appear in it.
If possible, the bathroom should be equipped with full ventilation, an exhaust hood system, or measures should be taken to ventilate the entire room.
The large area of the premises, which owners of private houses often have, allows them to avoid the appearance of fungus.
At the same time, it is important to properly organize heating.
As a rule, the size of the room for equipping a bathroom in a private house provides many opportunities due to the fairly large usable area.
The design of a bathroom in a private house can be developed independently, using different finishing materials and decor styles.
Arrangement of communications
Choosing a suitable room and its design is not the most serious task that an owner faces when decorating a bathroom. It is worth considering that condensation constantly accumulates on pipes with cold water, and it has a very detrimental effect on wooden houses.
It can cause dampness to appear inside the walls and under the floor, thus contributing to the destruction of the material.
- To prevent this, you need to protect the materials at home.
- This can be done through the use of plastic pipes.
- The thing is that they have low thermal conductivity, which prevents condensation from appearing.
When decorating a bathroom in a panel house, it is also worth placing communications in such a way that the pipes do not come into contact with the walls of the house.
This will help better protect the material from rotting due to dampness. For reliability, it is recommended to firmly fix the pipes using clamps with a rubber surface. This will establish a certain position of the communication network, and it will not change due to exposure to moisture over time.
