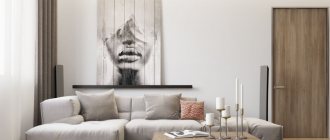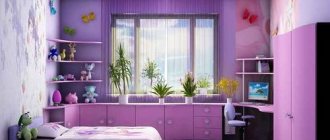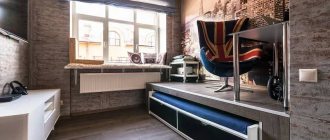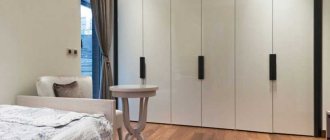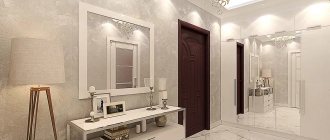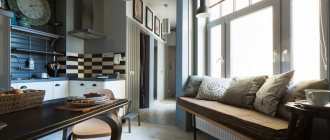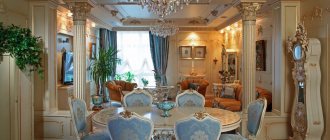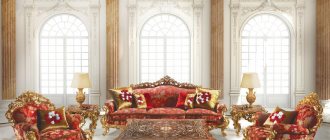The hall is the face of any home, so special attention should be paid to the design. It’s nice to be in a beautiful interior and invite friends and family. Living room design 12 sq. m. is a challenge for the designer, because it is very important that the room is beautiful and comfortable for each of the inhabitants of the apartment.
A small living room can be a functional space where you can relax, watch TV and dine
Necessary design elements for a small room of 12 square meters. m.
Mandatory design elements for a living room of 12 square meters. m. This is not only walls or windows, but also the finishing of the ceiling and floor covering.
- Walls. Various materials can be used to decorate them. A great idea would be to use light colors, seamless wallpaper or plain paint. Stonework and the use of polished stone will look impressive. For a small living room it is better to choose light wall decoration
- Ceilings.
To make the space “breathe”, it is better to choose light colors when decorating the ceilings. At the same time, it is not necessary to decorate the ceiling itself; a white, flat ceiling will be an excellent solution for a small room. A suspended fabric or suspended plasterboard structure is suitable for finishing the ceiling. - Floors.
For flooring, an interesting solution would be to use natural materials. Natural wood parquet will fill your home with warmth and comfort; using parquet boards would be an interesting idea. The carpet will add coziness and warmth to the living room interior
Kitchen-living room
Since Soviet times, it has been the custom that guests are greeted in the kitchen. At the kitchen table they shared the latest news, celebrated holidays, and discussed politics. For people who can fit into kitchens with an area of 6 square meters, a room of 12 square meters. m makes it possible to combine the kitchen with the living room.
In modern interiors, instead of a boring kitchen corner with an adjacent dining table, the kitchen-living room space is formed from one line of the work area and an additional massive table - a kitchen island.
This device allows you to move freely around the kitchen and encourages communication. The owner can prepare a festive dinner and at the same time participate in a general conversation, because he does not have to spend most of the time with his back to the others.
The height of the kitchen island usually matches the height of the bar counter. It is suitable for both light buffets and long evening gatherings, because many models of bar stools are equipped with a comfortable backrest, and they can also be stacked when not needed, thereby freeing up such necessary meters.
Choosing a style direction
A large selection of styles and trends in room design allow owners of small rooms to find interesting solutions on how to create an interesting design in their home, filled with warmth and comfort.
When choosing a style solution, you should take into account the opinions of all family members
It is not at all necessary to strictly adhere to one style or another; you can take the best details from different directions and create your own unique design
Modern style
This is, first of all, neatness in the interior, its practicality and functionality. It is characterized by simple and clear lines, the use of cutting-edge materials and monochrome colors. This is the ideal solution for a modern person. A space where modern style reigns can always be decorated with cute home decor, indoor plants, and cozy textiles.
Modern interior style is characterized by a craving for minimalism
The walls are most often plain, the furniture has even and smooth facades
Scandinavian style
It is characterized by the use of a large amount of white. The style diluted with bright accents, comfortable and comfortable furniture creates a feeling of freshness in a small room.
In a Scandinavian interior, the walls are often simply painted white or light gray.
Wood panels are suitable for highlighting an accent wall
Other
A classic – it never ceases to be popular. This style of interior is characterized by a harmonious combination of decorative elements, pieces of furniture, and materials chosen to decorate the space. The main decoration of the design of a small living room of 12 square meters. m, photos of which can be found in large quantities on the Internet, is luxurious furniture with elements of carvings made by hand by craftsmen. A mandatory element of an interior in a classical style is rich stucco molding, the use of arches, columns, and relief cornices as decorative elements.
Considering the compact size of the room, classics should be chosen in light colors
A successful addition to a classic interior will be a fireplace, or rather its skillful imitation
Delicate Provence will be an original solution for decorating a small living room of 12 square meters. m design, photos of which can be found online. The charm of the south of France will fill the space of the room with a romantic mood. This style is characterized by pastel colors, shades of peach, gray and blue. The decoration of the space will be sideboards, where a family service and a beautiful vase will comfortably be placed.
Provencal decoration of the living room is usually chosen by romantic people
The living room, decorated in the spirit of French Provence, is literally imbued with comfort and a homely atmosphere
Layout and increase in area
Before starting renovation work in a small living room, you should think about the possibility of expanding it. The simplest technique is to combine the area of the room with the area of the loggia.
- It is not at all necessary to demolish the partition. You can limit yourself to dismantling the window and door blocks, and convert the lower part of the wall into a table.
- If, in addition, the thermal insulation is carried out correctly, then a dining area can be placed on additional square meters.
- Another option is to combine the living room with the kitchen by removing the wall or a fragment of it separating these rooms. This solution will create a spacious and bright interior.
- But in this case, it is necessary to install a powerful hood to prevent food odors from entering the living room area.
Another way to increase the size of the living room is to combine it with the hallway. This layout will visually add volume to the room.
In order not to bring dirt from the street into the living room, it is recommended to install a rack or cabinet, highlighting the area of the vestibule.
Choosing a color palette
Color – in many ways it determines the perception of space. To make the space look light and spacious, you need to forget about using dark shades. Only light colors will expand the room visually. For decoration, you should choose two tones in a light or neutral color. Dark shades can be used to create bright accents.
For a small room, choosing the right color palette is crucial
White color is ideal for decorating walls and ceilings in a room, as it combines perfectly with other colors and allows you to visually expand the space.
Smooth white walls will add light and make the room much larger
Gray colors in a small room allow you to slightly mute bright decorative items. Palettes in brown tones, from sand to dark chocolate, will fill the room with coziness and make the atmosphere in the house comfortable.
Light gray wall color goes well with brown shades in textiles or furniture
Light walls
As you know, light walls are not only an excellent backdrop for the rest of the decor, they also visually expand the space. Scandinavians love to use white in the living room interior, adding bright accents to it.
In addition to dazzling white, which is not so practical to care for, and for some people it evokes associations with a hospital ward, you can use the warm color of baked milk or a noble shade of ivory. Shades of light gray and whitened blue expand the space well.
Creation of lighting and decor
In a small living room, the lighting should be as intense as possible so that not a single corner is left unattended, hidden in the dark. A great idea would be to use multi-level lighting: use a chandelier as the main light source, install spotlights, local lighting to illuminate individual areas. A floor lamp next to the sofa will create a cozy atmosphere for relaxation; hanging fixtures will look great above the bar counter.
If the ceiling is low, you should abandon the chandelier in favor of built-in lamps, sconces and floor lamps
A small living room should not be overloaded with a large number of decorative elements. Decorative pillows and family photos will look beautiful in the room.
There should not be too many decorative items so that the interior does not look too cluttered
Redevelopment possibilities
It is forbidden to demolish permanent walls without the permission of the supervising construction organization. It is difficult to obtain permission because removing the foundation partition affects the strength of the house as a whole. But many interior walls are made of plasterboard; they can be removed painlessly.
If the living room doubles as a bedroom, it is unlikely that it would be correct to demolish the partition between it and the hallway. But in general, by combining a common room with other rooms, its size can increase from 12 meters to 20, and this is already a lot.
Important! Combining a living room with a balcony is permissible if it is glazed and insulated.
You will need full-fledged warm glazing - plastic or wooden frames, double glazing. Or a warm aluminum profile with thermal inserts. Basalt wool or expanded polystyrene are suitable for thermal insulation of walls. If you plan to have a heated floor in your apartment, you can install it on the balcony too.
It will most likely not be possible to remove the section of the main wall between the room and the balcony. But this is not necessary. You can remove the glass part and use the remaining wall as a tabletop - at the same time it will zone the space.
Before tearing down the partition between the living room and kitchen, take care of a high-quality hood, otherwise all the kitchen smells will be in the room. If the balcony door opens onto the kitchen, you can increase the size of the kitchen.
After demolishing all possible partitions, you will end up with a large multifunctional room that needs to be zoned. This can be done using several techniques:
- install some piece of furniture at the border of the zones - for example, a bar counter between the room and the kitchen. It can also be used as a table at which two or three people can dine;
- make a “hedge” - a wooden lattice with climbing plants;
- install an open shelving unit, place souvenirs and indoor flowers on the shelves;
- use materials with different textures and/or different colors for finishing;
- raise one of the zones (for example, the hallway) using a low podium;
- use sliding partitions;
- install a plasterboard arch;
- install a ceiling cornice and hang curtains (thread ones look most impressive);
- visually break up the room using a two-level plasterboard, stretch, or combined ceiling;
- zoning due to lighting.
Typically, a combination of two or more techniques is used for zoning.
Parquet, laminate or carpet, which are usually laid in the living room, are not suitable for the hallway and kitchen, where they will quickly lose their appearance. Here it is better to lay linoleum or lay tiles. You can choose a material to match the floors in the room, but they will still differ in texture. At the junction of a wooden floor with another material, a special flat plinth is usually laid.
The walls in all these areas can be lined with the same material, but this is not very interesting. The simplest solution is painting or wallpaper in the same style, but differing in shade or pattern. You can cover one of the zones, one wall or a section of the wall with panels. The kitchen apron is usually made with tiles. As an option, tile the entire kitchen or its individual elements: window sill, countertop, window slopes.
Furniture selection
The choice of furniture plays a huge role in decorating a living room.
For a small room, the size of the furniture is of great importance.
Sofa
A mandatory element of any living room is a sofa. Designers start from its location when choosing how to arrange other objects. When choosing which sofa to buy, you need to take into account the size of the room and the style chosen for the design.
For a small living room, a folding sofa is most often chosen
Closet
The closet will be a convenient solution for organizing a storage system, helping to organize the space in a convenient and functional way. For a hall, small furniture would be an excellent solution.
A good choice would be a corner wardrobe with mirrored fronts.
Other
A coffee table will always be appropriate in the living room. For a small room, a transforming model that will not take up much space is suitable.
Very convenient transformable models that can turn into a full-fledged desk or dining table
Choosing colors
The living room of 12 square meters in the photo is a small room. This means that the choice of color scheme should be limited to light colors. Do not use dark, saturated, or overly bright colors.
To create a cozy interior design, the decoration in the room should be:
- Snow-white.
- Beige.
- Light green, peach, pink, blue.
- Gray, silver.
Designers recommend using pale shades of colors. This way you will create a quality background for creating a beautiful interior design. Against the background of walls painted in a neutral color, it is easier to choose the color of furniture and accessories.
Correct arrangement of furniture
Using pieces of furniture and arranging them correctly in a small living room, you can zone the space, creating an area for relaxation, work, and communication with friends. All pieces of furniture for such a room should not be massive. Preference should be given to compact and at the same time functional items.
Furniture should allow relatively free movement around the room
It is advisable to maintain the necessary access to a window or balcony
Create an interesting design by choosing neutral shades and functional furniture. Cozy pillows, nice little things, and a vase with bright flowers will be a beautiful solution for decorating a room.
Today, such little things can be seen and purchased in specialized stores, which offer a wide range of designer items for the home. In addition, now you can decorate your home at an affordable price, which is important. Interesting ideas can be found on the Internet and information catalogues.
Sofas and armchairs
Corner sofas with a daybed are too massive, and whether they should be used in small rooms is a moot point. Their advantages are that they form a large sleeping area and are convenient when you want to spend the evening in front of the TV. But occupying most of the free space, they do not allow for an additional chair.
Options with a three-seater sofa and a free-standing chair look much more interesting. Firstly, you can choose items from different collections that differ in color. And secondly, such a space is more “complex” and mobile. The chair can be moved to different parts of the room, and does not force everyone present to sit in one line.
In addition, the sofa can be complemented with a soft ottoman, which is comfortable to stretch your legs on after a working day, or use it as an additional seat. In addition, such ottomans often have a built-in storage niche - and this is always important.
