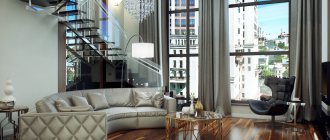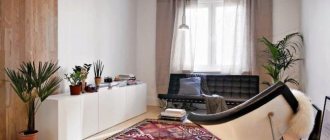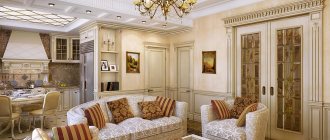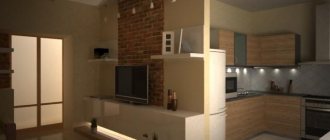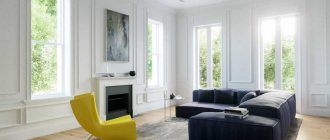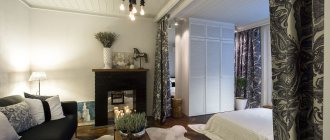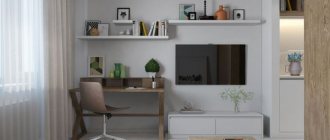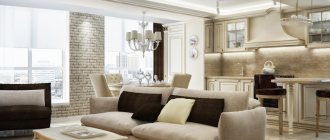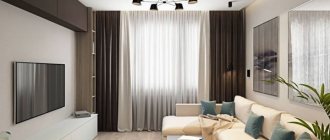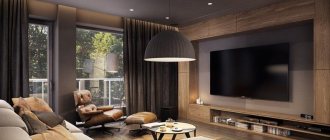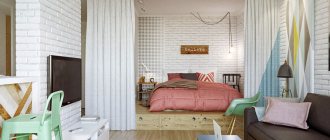Anton
head of design studio
How to create a stylish and organic living room design? You can contact a professional designer, or you can use their advice. Whichever option you choose, we will be useful to you. Need designer services? Call! Need some cool living room decorating ideas? This selection of design projects is what you need. Scroll, read, get inspired...
In this article, especially for you, we have collected the best solutions for a living room of 30 sq.m. At the same time, you will not only get aesthetic pleasure from viewing interior visualizations, but also learn a lot of important and useful information about apartment renovation in general and living room design in particular.
Read more
Sofa seat
living room design 30 square
The main character of the living room is the sofa. There are a couple of recommendations that will help you choose the optimal place for it in the room.
The simplest and at the same time effective way to choose the best location for the sofa is to draw a plan of the future living room on a sheet of paper, observing the scale, and “arrange” all the furniture and decorative items that will be in the room. In this simple way, you can look at the room from the outside and imagine what it will look like.
Do not place the sofa in a draft. If you have drawn a room plan, then draw a straight line from the front door to the window and keep in mind that the sofa should not be on it.
The location of the sofa in the living room
. There are several traditional options for sofa placement. They are presented below:
1. Diagonally from the door, opposite the TV - this option is perhaps the most advantageous.
2. Near the door. If you often have friends or relatives stay overnight, we recommend positioning the sofa this way.
3. In the far corner. The ideal place for a corner sofa is the farthest corner from the door. This arrangement visually makes the room more spacious.
Correct opening of the door in the living room
In or out?
Opening the door in the living room
. To prevent the door in the living room from attracting unnecessary attention, we recommend installing an invisible door. And if it is also covered in the color of the walls, then it will be difficult to find 
What opening for the door to the living room (inward or outward) is considered optimal? There is no correct answer. It is necessary to proceed from the layout of the room and the arrangement of furniture. The only rule is that the door must open and close freely. If it limits access to the closet/dressing room, which is often installed in the living room, then perhaps it makes sense to choose an accordion instead of a hinged one or, in extreme cases, move the doorway a little.
Several door layouts:
1. There seems to be no downside to this arrangement. The door does not block the corridor or impede passage to the living room. Nevertheless, there is a drawback - when open, if stoppers are not installed, it touches the cabinet facades.
2. Acceptable, but not as good as the previous option. With this opening, the door blocks the passage to the living room and also takes up a lot of space. Instead of this, we recommend installing a folding door.
3. An existing, but not at all successful option, especially if the corridor area is small. What to do? Install an accordion or sliding door.
4. The location of the door is quite convenient, both taking into account the passage into the room and from the point of view of fire safety.
Living room decoration
Despite the fact that each style puts forward its own requirements for finishing, several general recommendations can be given.
Floor
The living room is the most visited room, so the flooring should be resistant to mechanical stress and easy to clean. Budget material is linoleum, optimal is laminate, parquet or stone. It is acceptable to use carpets in small areas, but covering the entire area with carpet is not recommended - over time it will simply become a dust collector.
Walls
There are no specific requirements for wall coverings, unless this concerns decorative inserts and elements (here you need to start from the general style of the room). Both wallpaper and decorative plaster are equally practical.
Ceiling
If it is higher than three meters, then you can think about using suspended structures and high chandeliers. In any other cases, an even light coating will be sufficient.
TV in the living room
size and location
Placing a TV in the living room
. Don’t be afraid of TVs with a large diagonal, because the larger it is, the more attractive the equipment looks in the living room.
Where should it be located?
The most logical place for the TV is the wall opposite the sofa. At the same time, there is no clear proportion between the distance to the TV and its diagonal. At the same time, remember, in order to enjoy a good picture on older models, you need to move further away; the distance between the viewer and the 4K TV can be reduced to a minimum.
What to attach it to?
You decide for yourself what is preferable - install the TV on a cabinet or fix it with a bracket on the wall. The main thing is to take care of the cable channel in advance so that there are no extra wires or sockets sticking out anywhere.
At what altitude?
At eye level of someone sitting on the sofa. This is approximately 1 meter from the floor.
What is the diagonal?
Again, it all depends on your wishes and financial capabilities. If funds allow, then it is better to buy a model with a diagonal of 50 inches or more.
Or maybe a film projector would be better?
Yes, indeed, today in modern living rooms you can find not a TV, but a film projector. If you are on their side, then you will need to buy a screen (if the walls in the apartment are not perfectly smooth and not white), provide a place where the projector itself will be installed, and the windows will have to be covered with dark blinds or black-out curtains so that the picture will be of the highest quality.
TV in the living room
Living room design of 30 squares: photo series of interior options
30 sq. m is quite enough to make a functional and practical living room. Sometimes owners of large mansions complain about the size of their living space no less than those who have at their disposal small Khrushchev “kopecks” or “three rubles”. The problem of the discrepancy between the size of a room and the functions of the premises has always been acute, and entire systems are being developed and scientific reports are being written to solve it. We will try to deal with this issue without the involvement of masters and professors of science.
Living room design 30 sq. meters: finishing and decor options
A majestic and elegant hall for receiving guests and relaxing with the whole family - this is what you could call a large living room in a luxury home. How to achieve this level of interior design in your own home?
The design of a 30 m2 living room requires a principled approach to the design of the room and proper arrangement of furniture. A large hall is characterized by large shapes and airy, spreading designs.
To visually enlarge the living room, it is recommended to use light-colored materials when decorating it.
Do not clutter the room with too much unnecessary furniture. It would be better if it were only functional furniture necessary to perform the functions of this living room.
Design options for a large living room:
- If the room has a rectangular shape and not many doors through, then it is better to decorate it in a classic style using a large hanging plasma panel and a set of upholstered furniture opposite. Subdued light and light tones of the walls will give the room a special sophistication.
- If the room is of a non-standard shape, for example long and narrow, then it is better to divide it into zones, allocating only part of the space to the living room.
- If the room has “pitfalls” such as niches or a fifth corner, then you can try to level out the space with the help of elegant cabinets or decorative shelves for decorative elements.
Don't bring too much furniture into a large room, and don't use too bright and flashy colors on the walls, otherwise you will lose the advantage that large rooms give - the feeling of lightness and freedom.
How to properly design a living room-studio of 30 square meters. meters: photo
In those houses where there is only one large room of 30 square meters, but there are many rooms that need to be equipped, but there is nowhere, they resort to a combined layout of several useful areas in one large room.
For a living room-studio with an area of 30 sq. m turned out to be functional, before arranging it, you should draw up a drawing on paper, indicating the location of all pieces of furniture
Studio living room design 30 sq. meters, photos with design options and practical tips contain the presence of zones compatible with each other. Not all zones can be successfully combined.
Unsuccessful options will lead to the fact that the children will not be able to learn their homework, since the TV is on nearby, and the wife will not be able to receive her friends for tea because her husband is watching the final match of some championship with friends.
When decorating a living room in the form of a studio, you can combine the following zones:
- Dining room. It is usually located next to the kitchen. Some desperate home owners even combine the kitchen with the living room, separating it with just a bar counter.
- Guest area. Its interior is equipped with a set of furniture and a small coffee table.
- TV viewing area. Alternatively, it can coincide with the guest area and be supplemented only by a TV on the wall. But if necessary, it can be equipped separately.
- Book reading area. This area is equipped in the form of a small library and a small sofa or chair.
- In a family with small children, you can equip a small space for educational games or a handicraft corner.
A well-planned living room-studio of 30 square meters will accommodate half of the functional purposes of the apartment.
Ideas and photos: how to furnish a living room of 30 meters
There are many options for furnishing a living room with a large area. The option you choose will depend on your preferences, the style in which the walls and ceiling of the living room are renovated, as well as the shape of the room.
The work place in the living room should be located near the window
Consultants of design companies can tell you how to furnish a living room of 30 meters, and you can also develop your own furnishing option.
When developing a living room design project yourself, you should adhere to certain principles that will allow you to highlight the positive aspects of the space of your large room, and not overshadow them.
Principles for arranging a large living room:
- Maintain style. Try to select furniture so that its elements are in harmony with each other.
- Follow the principles of color scheme, do not combine colors that are not compatible;
- Do not use too small finishing or decorative elements. They will look awkward in a large room and will lose their sophistication.
- Do not clutter the space with too large furniture.
- Consider the covering surface of the floor. Perhaps the floor needs a carpet.
Don't forget about lighting. Soft medium lighting is just as important as strong lighting. The play of light is an additional charm to your living room.
Spacious living room of 30 square meters: design (video)
The comfort and coziness of your holiday, and therefore the mood of all residents of the house, will depend on how you furnish your living room. Do not forget to take into account the needs and desires of all family members when arranging a common room for joint communication and relaxation.
Living room design 30 square meters (interior photo)
- Interior design of a country house. Photo At the dacha you need not only to dig up a garden, but also to relax, especially in the warm season.…
- Sliding wardrobes in the living room: design and 30 photos A sliding wardrobe in the living room should not only be roomy and compact, but also look appropriate…
- Delicate bedroom in peach color: design and 30 photos In order to make the bedroom cozy and warm, it must be decorated in peach color Bedroom…
- Design and photo of a kitchen-living room with an area of 24 square meters. m When combining the kitchen and living room, it is necessary to think through all the interior details. Recently,…
Furniture in the living room
Furniture in the living room
. When creating an interior, be sure to use bright accents. In this living room, designed in a neoclassical style, a blue armchair does an excellent job as a color accent, quite a comfortable accent, by the way. What other furniture should be in the living room?
- Armchair.
It is not only an aesthetic component. Therefore, when choosing, be guided not only by what is beautiful/not beautiful, but also by convenience. So, if you like to sit in a chair, wrapped in a blanket and enjoy a book, then choose at least 90x90 cm. In order to sit comfortably and watch TV, a seat size of 80x80 cm is sufficient. - TV stand.
Even if the TV is hanging on the wall, a cabinet under it will not be superfluous. At the same time, modern models are not as massive as before, because they do not need to store either a dozen video tapes or hundreds of discs. - Coffee table.
There is often no place for it in the living room, but today we are talking about a room with an area of 30 square meters, so there will definitely be a few square centimeters for a good coffee table. Such a piece of furniture, in our opinion, adds coziness and creates an amazing atmosphere. By the way, you can buy not a miniature exhibit, but one that easily turns into a spacious table for receiving guests. Just keep in mind that you will have to look hard for such a model, and it costs accordingly. - Side tables.
Serves as an alternative or addition to the coffee table. Its advantage is its mobility and small size, and most importantly, today stores offer models that can easily become the main art object in the living room. - Rack.
Simply must be in the spacious living room. For what? You can place original decorative items on it or use it as an original partition for zoning space. - Additional storage cabinet.
We have 3 dozen square meters, so you don’t need to choose between a massive sofa and a spacious storage system, because you can install both. Carefully study the room plan, you will definitely find a suitable place for the closet.
Carefully study the room plan, you will definitely find a suitable place for the closet. - Fireplace.
We are, of course, talking about an electric fireplace, because organizing a traditional one in an apartment is quite difficult. Today on the market there are models created in different styles, as well as with an impressive list of additional options. Thus, options are available with a humidifier function and with heating. Remember: the fireplace should fit the size of the room - in a spacious living room the fireplace should be massive, and vice versa.
Combination of premises in an apartment of 30 sq.m.
Rational zoning is not only the division, but also the unification of space. An insulated balcony is connected to the kitchen or main room to increase the total area or create a separate area there. The kitchen is combined with the living room into a solid studio, especially if you don’t cook often or cook a lot.
Using the same principle, a small toilet and bathroom can be combined into one spacious and functional bathroom. And thanks to the additional meters, forget about the problem of installing plumbing and a washing machine.
Design of a one-room apartment 33 sq.m. (90 photos)
Kitchen + living room
A popular layout today is a living room combined with a kitchen. This option is ideal if the room area is small, because by dismantling the wall you can create a spacious, bright space. This solution has several other advantages. About them below...
Kitchen-living room design
. Note: do not limit yourself to just one bright accent in the living room, especially if its area is 30 sq.m. Play with several colors/shades - the picture will turn out rich and harmonious.
When combining the living room and kitchen, a very bright room is formed, because there are at least 2 windows in it. Secondly, the room is filled not only with light, but also with air, it becomes easier to breathe in it. Thirdly, with such a layout it becomes possible to organize a full-fledged dining area. By the way, when choosing a dining table, keep in mind that each person sitting should have at least 70 cm of tabletop.
Ideas for the kitchen-living room
Space zoning
As a result, any combined room is divided into zones. This is especially true for the kitchen-living room, because its components have different purposes. One zone is intended for eating, relaxing and receiving guests. The second one is used exclusively for cooking. This should be used as a guide in planning, which will allow you to create the optimal design of the kitchen-living room.
Snow-white living room with gray sofa
This can be used not only in planning, but also in design. The interior of the kitchen-living room should vary based on the purpose. In total, there are two functional areas of the room: the kitchen and the living room. Each of them has its own characteristics, which is important when creating an interior.
Black and white living room with lilac notes
The main features of the kitchen are the following:
- Requirement for high-quality lighting without dark areas.
- Developed and reliable electrical network for various devices.
- Sufficient space for placing household appliances, dishes, sinks and groceries.
- Protecting the rest of the room from the cooking area.
- Enough space for cooking.
The kitchen needs space for household appliances and cooking, a sufficient number of sockets, as well as a convenient location of the stove and sink. The stove should be located away from the living room, because grease, steam and splashes can get on the furniture. This will also make cleaning easier.
Large living room with a soft and spacious seating area
As for the living room, it is important to consider the following requirements:
- Enough space for family and guests.
- Convenient table location for eating.
- Convenient arrangement of furniture for conversations and spending time together.
The requirements here are quite few, because the living room is planned individually according to the tasks and desires of the owner. Therefore, such a list is created independently.
A common attribute of the living room is a TV. Even for those who don't like to watch TV, this element will allow you to watch movies and play music in the company of family or friends. It is worth considering the presence of this equipment in the room, and also consider its location.
Modern living room in minimalist style
The size and layout of the kitchen-living room should be based on these factors. It would be optimal to combine these rooms in a ratio of 3:7, where the first indicator is the kitchen area. It is important to consider that with a blurred division (without a stand or partition), this ratio can vary freely.
Living room-kitchen with a partition in the form of a bar counter
Bedroom + living room
The option of a living room combined with a bedroom is suitable for owners of a one-room apartment. For a large family, we advise you to choose, of course, other layouts.
When organizing the sleeping area in the living room, it is worth using a partition to zone the space. A shelving unit, an original screen, or even a slatted structure can be used as a partition.
Bedroom design with living room
. Are you thinking about what bedroom-living room design will suit you? Look at this photo. How do you like this idea?!
Zoning Tools
There are several space zoning tools:
- Arches. The most popular technique. In a traditional interior, arches are created using columns; in other cases, they are made with arched openings. The height of the structures can be any, which simplifies the process of dividing the space into functional zones.
- Open shelving. Such elements help to form individual areas and simply visually highlight them. In addition to their practical function, shelving serves an aesthetic purpose, which is why they are often decorated with inserts, lighting, and stained glass.
- Partitions. Capital structures do not have to be linear in shape. Semicircular, winding variations are popular.
- Podiums, multi-level ceiling structures. Such details allow you to give your living room individuality.
- Screens, curtains, blinds. These products can be made of different materials - textiles, wood, plastic, threads.
In addition to the above techniques, you can use finishing materials to separate one functional area from another.
The original shapes of inserts made from other coatings or other tones look interesting, for example, round ones under a similar tabletop.
Living room + office
Working remotely is very important today. In order for her to be as productive as possible, you cannot do without a full-fledged workplace in the apartment. When choosing a work surface, it is worth considering what “tool” you are working with – a laptop or a desktop computer. In the first case, you can get by with a table 50-60 cm wide; in the second, we advise you to give preference to a model at least 70 cm deep.
Living room design
. Rate this decision - we used the table and shelves very close in color to the walls, so the furniture does not attract attention, but we chose a bright chair so that it would become an accent spot and visually designate the work area.
There are several options for installing a desktop in the living room. Here are the 3 most ergonomic:
1. In the far corner. This arrangement is suitable when the need to work at home arises very rarely. In this case, we advise you to “camouflage” your workplace - make it match the overall decor or completely hide it behind a screen.
2. By the window. An excellent solution for freelancers. You can use a window sill as a desktop, however, it is worth expanding it a little, especially if you work at a desktop computer. By the way, such organization of the work area will visually expand the space, so if your living room has an elongated shape, you know where to install the PC table.
3. Built into the closet. For those who do not want to “clutter up” the living room with a desk, we recommend using a model built into the closet - it’s worked and hidden 
Desk in the interior
How to arrange furniture in an apartment of 30 sq.m.
There are two main ways to arrange furniture in one room - along the perimeter along the walls or with separate functional islands. If it is important for you to save more space in the center for hobbies, sports or entertainment, the first option is suitable for you. The second one is good if it is important for you to separately designate the recreation area, workplace and other areas.
Design of a one-room apartment (80+ photos)
Air conditioner
in the living room of a 30-meter room
The main rule when installing an air conditioner is that cold air flows should not be directed at people. But keep in mind that the farther the indoor unit of the air conditioner is located from the window, the more difficult its installation will be, and, therefore, more expensive.
Agree, the indoor unit of the air conditioner does not look very attractive. You can try to disguise it somehow, but we believe that if the block is white, then it is not at all necessary to do this - it is not particularly striking anyway, especially against the background of light walls.
You can install an air conditioner in the living room anywhere, but there are 3 most common:
1. Above the front door. Perhaps the ideal option.
2. Near the window. This arrangement is suitable if you want to save on installing equipment, because... you don't have to knock down the wall.
3. Above the sofa. We do not recommend this arrangement, because cooled air will blow on people sitting on the sofa.
Room zoning rules
It is worth remembering that such a kitchen-living room consists of two parts, which was previously discussed. Although they are combined, the division into two sections is still visually noticeable. Often people want to emphasize this division, which will allow them to fill the extra space with a practical design element. You can divide the room into two parts through the layout. It is divided by several methods, including:
- kitchen island;
- bar counter;
- partition;
- dinner table.
The first method is that the cooking area is not located to the side, but close to the center. This is a very practical solution for the family circle, because it allows you to have a large space when preparing food. At the same time, the kitchen island does not catch the eye, but seems to be a completely natural component of the room.
Modern living room with dining area
A bar counter is a more common solution that consists of separating two parts using the same bar counter. This option is quite good, because this partition is actively used for carrying food, as well as for friendly gatherings. In addition, visually it perfectly complements many styles. The third option is a partition that partially separates the kitchen from the living area. Such solutions are not very popular, but are also used to separate rooms. Their choice is purely individual.
Modern living room with electric fireplace in TV area
The final method of separation is to use a dining table. It is very common, because it does not require any additional elements. The kitchen-living room often contains two tables, one of which is used for eating, and the second is used as a kind of stand. These options are perfect for dividing the kitchen-living room into two sectors. But it is worth noting that separation is not necessary. It should not be considered an indispensable attribute of such a design, because there are many solutions without visual separation of zones. Although this option greatly simplifies the use of the room.
Modern living room in mixed style
Sockets
in the living room 30 sq. m
The living room is 30 sq.m. There should be a lot of sockets. We recommend about 15. Power supplies are needed for a floor lamp, a table lamp, an electric fireplace, a computer/laptop, a TV, its accompanying equipment (receiver, antenna, etc.) and even a Christmas tree and garlands. If possible, it is better to hide sockets behind furniture; this is both aesthetically pleasing and safe if there are children in the house. In order not to make a mistake with the location, on the living room plan that you drew to install the sofa, indicate all the equipment and items powered by the electrical network, and based on this, designate the locations of the sockets.
Lighting
in the living room 30 meters
Comfort in the room is created not only by textiles, furniture and decorative items, but also by lighting. We are convinced that there should be a lot of light in the living room! Don't limit yourself to just the main light source, think through several lighting scenarios. What does it include? Let's talk right now.
Living room lighting
. Just look at how many lamps there are in the living room in the photo. They all look different, but they are all made in the same style, thereby organically complementing the brickwork.
Lamps
They perform not only their function, but also often become part of the decor. Therefore, choose those that match the style of the interior. It looks interesting when a room has several lamps of different designs, but made in the same style (as in the photo above). Lighting can help create the mood in a room, so use key, local and intimate lighting. Briefly about them:
overhead light
, also known as the main light, consists of a chandelier and spotlights located on the ceiling.
Local
. This includes floor lamps, sconces, and table lamps. We would like to note that the use of sconces in living room interiors is not popular today; instead, it is better to use spotlights in the original design.
Intimate
.
We are talking about candles and garlands. If we talk about the latter, they often play the role of a night light. Therefore, we advise you to purchase those that burn with an even, preferably warm, light. As for candles
, give preference to large candles of different sizes. White candles with a matte or slightly rough surface are an excellent option for any interior.
Zoning
. Lamps are often used as an excellent way to zone space, especially in combined rooms. Remember we talked about living rooms-kitchens, living room-bedrooms?! So, in kitchen-living rooms, a lamp can be used to designate a work and/or dining area; in a living room combined with a study, an additional lamp should be placed at the table, as well as near the chair, to make it comfortable to read a book.
Modern style in the living room
Modern style is very popular today. This is understandable. Even small rooms decorated in this style look interesting and stylish, they are beautiful and functional, and if the living room area is 30 sq.m., then you can definitely go wild and implement even the coolest solutions.
What distinguishes modern style?
Clear geometric lines, interesting patterns and bright accents.
Signs of style
. The main colors of modern style in the interior are white, gray, black and beige. To prevent a picture created from such shades from turning out boring, you need to dilute it with bright accents. A modern living room must have posters and/or paintings, although even quite large ones should not be avoided. But don’t forget: the main thing is originality and quality, not the quantity of decor. What can you say about furniture? It should, first of all, be comfortable and practical, and secondly, minimalistic and simple.
Many modern living rooms
Interior design of a spacious living room
To combine two zones, it is necessary to think through a competent design that can visually unite the kitchen-living room. There is a fairly extensive list of styles for this, so choosing them should be purely individual. It is only necessary to connect the two sections through connecting elements, including:
- similar palette;
- textile;
- decoration of walls, floors and ceilings;
- bright unifying elements;
- similar interior and furniture.
This will allow you to connect the kitchen-living room into one room so that there are no visual barriers between them. This can be done through similar colors, designs, textiles and many other tools. Ready-made furniture collections that are suitable for both areas of the room are perfect for this task.
Although it is worth maintaining a certain style for the room, it is worth remembering that the kitchen-living room is prepared for life, and not for showing off. You shouldn’t follow hackneyed patterns and decisions if they interfere with enjoying your life and feeling comfortable. It is important to choose a design that will allow you to create a convenient and comfortable place for cooking and relaxing.
Modern living room in soft pastel colors
Neoclassical style in the living room
Another popular style among our customers is neoclassical. In layman's terms, this is a beloved classic with elements of modern style. In the living room, created in neoclassical style, there are original lamps, moldings, watercolor shades and that same “carriage screed” upholstery.
Living room in neoclassical style
. Pillows of different sizes in interior design colors look great in a neoclassical living room.
Style Characteristics
. There are several key features of neoclassicism: symmetrical arrangement of furniture and accessories, complex furniture facades, stucco molding, draped curtains, moldings.
Living rooms in neoclassical style
Other living room styles
Scandinavian style
Fusion
Loft
Colors
Beige color in the design of a 30-square living room
It is impossible to say unequivocally what colors are preferable for decorating a living room, just as it is impossible to answer the question: “Should the living room be light or, conversely, dark?” Each living room is beautiful in its own way, but today we still want to talk about the advantages of bright interiors.
Beige visually increases the area of the room.
Light colors, in particular beige, harmonize perfectly with almost all tones. Therefore, you can add bright details without fear.
Light warm shades create a cozy atmosphere.
This palette is conducive to relaxation and does not get boring.
Beige color in the living room
. Beige color is multifaceted. For a classic living room, use warm shades; for a modern-style living room, use cool shades with a grayish tint.
A selection of beige living rooms
Gray color in the interior of the living room 30 meters
Gray color in the living room
. In our opinion, there is no more calm and neutral color than gray.
If black is used incorrectly in design, there is a risk that the living room will turn out to be too gloomy. In addition, this color absorbs light. Too much white is the other extreme. This interior looks faceless and uninteresting. Gray is the golden mean, as they say. It is universal, harmonizes perfectly with many colors, and does not get boring.
A selection of gray living rooms
Other colors
The living room design is 30 sq. m
White color in the living room
Blue color in the living room
Dark living room design
Stylistic approach
A large area requires a careful approach to the choice of style, color, accents and decorative details. Moreover, their number, volume, shapes and sizes must be completely balanced. The interior of the living room will be harmonious only when all 30 square meters. m will be carefully thought out and planned according to your requirements, lifestyle, life principles.
The character and mood of the environment often depend on the style of the interior, because many design trends were formed under the influence of philosophical movements, the development of art and changing social values.
- Classic is a popular design for a living room in an apartment, and even more so in a private house . This is an elegant and solemn aristocratic interior, in which strict symmetry, regular forms, and exquisite decor reign. The direction was formed under the influence of ancient Greek values, so the setting uses characteristic elements - columns, vases and statues with the plot of those times, ornate ornaments with plant motifs.
- Country and other rustic styles, such as chalet, Provence, rustic, etc. , involve a simple design that is aimed at creating a warm, comfortable atmosphere. Natural materials predominate here - wood, stone, ceramics, textiles.
- The complete opposite of the rustic direction is high-tech - technological, functional solutions embodied in glass and metal . The interior, quite cold in nature, is designed to make human life as automatic as possible. Multifunctional and transformable elements make it easier to solve everyday problems, but metal does its job - not everyone is comfortable here.
- Modern is an interesting option for decorating a spacious living room . A natural interior, in which there is no place for symmetry and strict forms, is characterized by dynamism and smooth lines. The kitchen, dining room and living room areas literally flow from room to room into one another. The furnishings are original and elegant at the same time.
- Minimalism speaks for itself, but in a spacious room there is no need for it , unless family life is so oversaturated that at home everyone wants simple comfort without frills or pretentiousness.
- Loft is an excellent option for those who want to combine modernity, technology, and vintage notes in their interior . Such a living room will have industrial features, versatility, and originality. This design is chosen by those who are not afraid of open spaces, combined zones, and factory surroundings.
Decoration Materials
living room design 30 square
Living room decoration
. Do you want to bring a touch of classicism to your living room interior? Use moldings!
Moldings
. A mandatory attribute of a living room in a classic style is moldings. In construction stores you can find wooden, polyurethane, plastic and foam. They differ in both width and shape. Moldings are used not just to decorate walls, but also for visual play with the size and shape of space, zoning.
Skirting boards
. There are no strict rules for the selection and installation of skirting boards. However, in our opinion, wide and plain ones look more impressive, so choose those that are wider than 100 mm. And one more thing - the baseboards should be combined with the style of the living room.
Cornices
. Perhaps the perfect cornice exists, but it is difficult to find. Therefore, we recommend installing one that is not visible. You can hide it behind the ceiling plinth or ceiling panels. This design will fit into any interior.
Perhaps the perfect cornice exists, but it is difficult to find. Therefore, we recommend installing one that is not visible. You can hide it behind the ceiling plinth or ceiling panels. This design will fit into any interior.
10 tips for decorating your living room
Zoning options
When zoning a kitchen-living room of 30 m2, the segments should not differ much from each other. An excellent design solution would be a podium, which will provide the opportunity to give the interior a stylish and modern look.
An equally popular technique is to install shelving. Such designs not only delimit space and elegantly decorate it, but also give it greater functionality.
An excellent zoning method is to highlight a separate zone with color or use different finishing materials. To divide the room, a certain area can be covered with wallpaper in contrasting shades. Dark plaster, ceramic tiles or other kitchen cladding will look unusual, smoothly flowing into the living room, decorated in pastel colors.
You can delimit the space of the kitchen-living room with curtains. This method is considered quite beautiful, but not practical.
If there is no partition in a modern design, a bar counter is perfect for zoning. It perfectly replaces the dining table and provides a full-fledged work surface.
The photo shows a plasterboard partition in the kitchen-living room zoning with an area of 30 square meters.
You can divide the kitchen-living room of 30 square meters using the ceiling. A suspended or tensioned system creates a distinct separation and transition, which can be straight, wavy or slightly curved.
Spotlights are built into the ceiling structure or equipped with fluorescent lamps and lighting. Thanks to this, it is possible to zone the room with light.
Decor
in the interior of the living room 30 square meters
Living room decoration
. To make the picture harmonious, all the elements of the living room must be combined with each other, we mean the fronts of the cabinets, the patterns of the carpet, the print on the wallpaper, and even lamps, vases and paintings.
Decor
. When it comes to decor, we don't just mean vases, candles and paintings. This concept covers textiles, indoor plants, and even pillows on the sofa. Therefore, approach his choice with all responsibility.
Textile
. To prevent the interior of the living room from causing dissonance, all textile elements of the living room should be combined in color and style - curtains, pillowcases on sofa cushions, and a blanket.
Accessories
. The above-mentioned rule about a single style and color palette also applies to small decorative items, such as vases, figurines, souvenirs, etc. Don’t forget – accessories only serve as accents, so don’t overdo it.
Plants
. Eco is in fashion, which means there should be live plants in the living room. But not small ones in pots on the windowsill, but massive ones (at least 50 cm) near the sofa/TV or desktop.
Paintings, photos, posters
. Increasingly, paintings/photos in frames/posters are considered as art objects. Therefore, they need to be chosen consciously. So, still lifes and landscapes are suitable for a classic interior, posters and large paintings are appropriate in modern apartments, but the best place for compositions from several different-sized frames is a loft-style living room
10 Living Room Decor Tips

