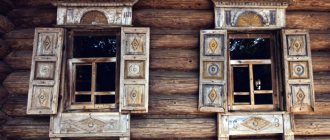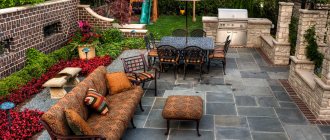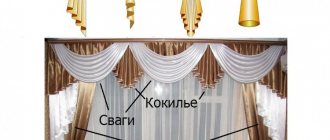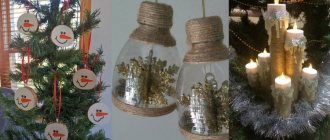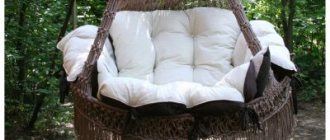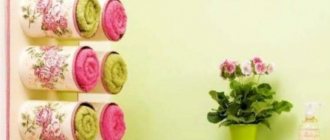Published: 05.25.2021 4092 views The hall is often undeservedly forgotten. They always talk about the interior of the living room, bedroom, kitchen, even the bathroom and balcony, but not about the design of the hall in the house or hallway. It’s strange, considering that this is the “starting point” for the entire interior and the connecting link of all design elements. And also a multifunctional room. It can be used as a dressing room, meeting place, waiting area, small lounge area, part of the living room and passage to other rooms. Do you want to get the most out of this space? Find out how to design it correctly.
What should the interior of a hall in a private house be like: basic requirements
In apartments and small cottages, the hallway is illuminated only by lamps, the windows are a luxury, so it is extremely important to take care of good artificial lighting in advance. Mirrored and glossy surfaces, light colors and transparent entrance doors will come to the aid of lighting fixtures.
Harmonious design of the hall with tiles on the floor
Remember the purpose and characteristics of the room and initially give preference to wear-resistant, low-maintenance materials. You will still have to do the cleaning, so keep a vacuum cleaner or a broom with a dustpan and rags nearby. A special closet or storage room is provided for them.
You don’t really know how to decorate the hall in your house, where to start? Study the parameters of the room, its geometry. Some design tricks will allow you to visually add volume and missing square meters:
- rejection of unnecessary pieces of furniture;
- arched structures;
- false windows;
- glass interior doors;
- a carefully thought-out lighting system and a well-chosen chandelier in the hall;
- niches, built-in shelves and cabinets;
- mirrors;
- replacing large furniture with compact ones - stands, poufs, floor hangers, bedside tables.
A spacious wide corridor can be divided into different functional zones thanks to artificial lighting and furniture sets. Armchairs or chairs with a table for relaxing, conversations, a mirror and a bedside table - preening, preparing to go out, a wardrobe with hangers - storing clothes.
Functional areas with good lighting
If the hall is narrow and long, zoning is done using multi-level ceilings and floors, partitions, finishing materials, and colors.
Furnishings
Furniture is the most voluminous decoration for design.
Before choosing it, you need to measure the space well, literally and figuratively. The hall should be spacious and properly equipped with furniture. For shoes and clothes, you need a wooden wardrobe or a regular one, the main thing is its spaciousness. It can serve as a place to store various things and out-of-season clothes. It is very important that some closet doors have mirrors. Since they are a necessary part of the interior, their presence is necessary in each of the halls of a private house
If the cabinet design is without them, you can hang a beautiful, large mirror with a wooden frame on the wall. The hall also needs a banquette or a shoe rack. A practical production option is to use moisture-resistant materials, that is, metal. Hangers for accessories are also part of the design. In a large room you can create a corner for relaxation, equip it with armchairs and a small coffee table. This type of hall is in demand. Not far from the door, you need to place a small, comfortable bench.
Read more about finishing the hall in a private house
The most popular wall finishing materials are decorative plaster, paint, liquid and vinyl wallpaper. Decorative plaster has a rich palette of shades, many types of textures, and in addition it is easy to apply. The only disadvantage of painting is the need for thorough surface preparation (rough finishing).
Decorating the hall in a private house
Liquid wallpaper in the hall of a house is bought as an alternative to decorative plaster. They hide wall defects, are resistant to moisture, do not form joints, and are good for use in niches and non-standard openings.
Vinyl wallpaper is a more familiar, inexpensive and practical solution. The material is available in various colors and is suitable for regular wet cleaning. Collections with small prints, vertical stripes, and a metallic sheen are a godsend for small spaces.
Attention! Any interior will be more harmonious and cozy thanks to light pastel shades. If you need to visually expand the boundaries of space, choose cool tones. In general, three different colors are enough to decorate the hall.
Don't want to save money, dream of a luxurious interior? Then decorate the hall walls with natural or high-quality artificial stone.
Hall design project in natural shades
The option is durable and presentable. Do you like variety and experiments? Take a closer look at the combined finish: paint at the top, plastic, glass or wood panels at the bottom.
To decorate the hall in a private house in a classic style, liquid wallpaper is used, Provence - paper with floral patterns in beige or white. Brown, black and gray are also relevant for minimalism.
Decoration of the floor and ceiling in the cottage hall
The most effective and budget-friendly flooring options are ceramic tiles and wood laminate. If funds allow, natural parquet, granite, and marble are laid. For zoning the room, a combined design is used: the entrance is finished with the most durable material, the remaining areas - based on the general style. A great example is granite in front of the entrance and parquet flooring in all other parts of the room.
Ceramic tiles on the floor
Parquet improves thermal insulation in a private home, but does not tolerate increased loads. Usually next to the front door it quickly wears out and spoils the interior. We have to restore or completely change the finish.
The ceiling is made multi-level - suspended or suspended, but is certainly left white. They do not experiment with colors so as not to clutter up the already small space. A hall in a classic style is complemented with plaster or polyurethane stucco, modern - with illuminated stained glass windows, country - with wooden beams, minimalism and hi-tech - with LED lighting.
Color spectrum
Since there are no windows in the standard hall, you should give preference to light colors. It can be white, beige, or bolder colors: blue, light orange, gray, light green, pink, purple. Shades of brown look good as accents - from rich deep to light coffee.
Accent colors should not make up more than 15-20% of the interior palette. However, drawings on finishing materials and textiles are acceptable. Such details will help create a more interesting space design.
How to decide on the interior style
You need to choose the general direction of the design calmly and carefully. Saving is sometimes necessary, but it is much more important to understand that you will live in a cottage or at least spend a lot of time. The environment should please, energize, and give comfort. Don’t forget that the hall sets the mood and stylistically connects the rooms together. Think about the style in which you want to decorate your private home. Use it to decorate the hall.
Hall in classic style
Classic interior - expensive gilded wallpaper on the walls, tiles imitating marble on the floor, long-pile light carpet. There is also natural wood furniture with curved legs and carvings, a staircase with forged metal railings, a stucco ceiling and a large crystal chandelier. Of course, this design was originally intended for spacious mansions; in smaller houses it is better to use modern trends to decorate the hall.
Minimalism and Scandinavian style are distinguished by a light palette of colors and materials with different textures, the most functional and simple furniture. Bright details add zest to the decor: colorful abstractions, vases, upholstery of an armchair, chair, pouf.
A truly original design of the hall in the house will be provided by eclecticism, pop art and art deco.
Hall in Eclectic style
They provide an opportunity to be creative and surround yourself with unique things right from the start. If this is too bold and intrusive, take a closer look at modern style and fashion trends. Pastel, natural tones are trending now. The light base goes well with splashes of black, brown, red, interesting wall panels and photo wallpapers.
In narrow halls, finishing materials with stripes and various geometric shapes are indispensable. Stripes visually lift the ceiling and expand the boundaries of the walls, circles and ovals are in harmony with arched passages, rectangles and squares - with rectangular doorways.
Design styles: art deco, art nouveau, minimalism, contemporary, Provence and modern
view album in new window
In the photo: Renovation of the hallway in the art deco style 2022
Hall design styles follow interior design styles that are popular internationally. For example, now neoclassical, art deco, classic, minimalism, as well as some other options are in fashion. Below we will look at each of them element by element.
French art deco
view album in new window
In the photo: Art Deco style in interior design
In art deco decoration you can easily find marbled porcelain tiles, in furniture there are console tables and ottomans on a metal frame, and in the design of facades, walls, ceilings and floors there are gold metal inserts.
Belgian Art Nouveau
view album in new window
In the photo: Art Nouveau style in interior design
In Art Nouveau we find a traditional beige-brown palette with deep accents (midnight blue, emerald, marsala), a love of stained glass and colored glass in general, crystal chandeliers and marbled porcelain tiles in brown and beige tones. Note that furniture in natural shades is usually used here.
Asian minimalism
view album in new window
In the photo: Minimalism style in the hallway interior
Minimalism loves geometric wall decoration, high moldings and contrasting (or, conversely, invisible) slopes for interior doors. Built-in lighting, wood-look porcelain tiles, large mirrors and furniture with laconic facades are also popular here.
International contemporary
view album in new window
In the photo: Luxury interior in contemporary style
Contemporary combines the most exclusive trends in interior design and creates a completely different picture for the perception of the interior. He loves non-standard geometry, bordering on surrealism, an abundance of gloss and metal, contrasting furniture facades that look like walls, and walls that look like furniture. And also unusual lighting.
French Provence
view album in new window
In the photo: Cozy and bright interior of the hallway in Provence style
The French Provence style is tied to the traditions of the region of the same name with its wooden furniture in shades of blue, encaustic tiles with arabesques, high wooden moldings and neoclassical interior doors.
Modern style
view album in new window
In the photo: Beautiful modern interior in gray tones
Modern style is often straightforward and precise. It is aimed at functionality, so here you can see built-in wardrobes of maximum size, a transition from porcelain stoneware to parquet in the living room, laconic lighting and moldings.
Secrets of proper lighting
Usually the hall in a wooden house has no windows. The lack of natural lighting has to be compensated for by artificial lighting. The most effective way out of the situation is to organize multi-level lighting.
Multi-level lighting in the hall
Classics are characterized by the use of massive chandeliers and sconces, modern styles - spotlights, LED strips. And, of course, it cannot do without an abundance of glossy, mirror surfaces.
Location
The location of the stairs in the hall can also be different.
Center
In this case, the accent of the hall is the staircase structure, so the design requirements are high. The most beautiful, prestigious and high-quality materials are chosen for finishing. For example, marble steps and wrought iron railings will create truly palace splendor. There may be this option: the floor and steps are made of the same type of wood. If the staircase is narrow and has no turns or intermediate flight, then it is made of materials that serve as an interior accent.
Lateral
In this case, the role of the staircase in the interior is secondary. In this case, it is much more important to organize the hall space. The finishing is chosen to harmonize with the style and materials of the hallway. Materials for finishing a flight of stairs can be anything: from classic marble to impact-resistant colored glass.
Design of halls in cottages: furniture and decor
The main tasks of furniture in hallways and corridors are to store things and help in preparing to leave the house and greet guests. It should accommodate all the necessary shoes, outerwear, bags, gloves, umbrellas and hats, without interfering with movement. A furniture set for the hall may consist of a shoe rack, a seat, a wardrobe, a chest of drawers, a mirror, and a hanger.
Paintings, mirrors, sculptures and various cute little things often act as decorative elements.
Decorative table with flowers and paintings on the walls
Be careful! One or maximum two paintings on one wall are enough, and the colors on it and the frames must match the chosen style of the room.
Do you want to use several mirrors in your hallway? Then take the same ones and place them symmetrically. Sculptures, figurines, decorative candlesticks and vases are acceptable in small quantities. The main thing is not to overdo it and leave room for the things you really need. Designers advise owners of two-story cottages to use a fireplace or a decorative fountain as decoration.
Design of a bedroom on the second floor
The ideal solution when arranging the second floor is to create a bedroom. There is no noise from guests, allowing the homeowner to get away from it all, relax and prepare for bed. The interior should be calm and peaceful, so it is customary to use thick textiles that hide the interior space from sunlight and warm (pastel) colors in the wall decoration. To prevent the room from seeming gloomy, you need to take care of high-quality lighting by purchasing not only a central chandelier, but also small lamps as an additional light source (floor lamps, sconces).
How to decorate the second floor hall in a private house
The corridor on the second floor in the cottage should be decorated in the same way as the hall on the first. Unified style - this rule works here too. It is only advisable to give preference to natural materials. The floor is covered with a wooden board or wood laminate, lined with stone or tiles. The second option is ideal for private houses with metal stairs.
Interior of the hall on the second floor
The walls are covered with paper, vinyl or non-woven wallpaper, painted with acrylic paint, and finished with decorative plaster. The hall in country styles is decorated using lining. It is very important to maintain free space and discard unnecessary items, including decorations. Among the taboos in the design of halls in cottages are laying tiles in a checkerboard pattern and using wall coverings with large floral prints. But niches with LEDs will come in handy.
Popular styles
| Classical | Provence | Modern | ||||
| Classic | Art Deco | Provence | Mediterranean | Modern | Loft | |
| Color | Orange, yellow, white, beige, brown, gray. | White, beige, brown, gray, yellow, cream. | Beige, yellow, brown, orange, blue. | Green, blue, beige, cream. | White, chocolate, beige, cream. | White, yellow, chocolate. |
| Furniture | Bench, wardrobe or regular chest of drawers. | Sofa, armchair, table, chest of drawers | Bench, chest of drawers, hanger, wardrobe, chair. | Wardrobe, shoe rack, sofa, table. | Chest of drawers, wardrobe, modern armchair. | Wooden chest of drawers, small wardrobe. |
| Floor | Parquet, tiles. | Tiles, parquet. | Tiles, parquet. | Parquet, laminate. | Parquet, linoleum, tiles. | Parquet. |
| Walls | Wallpaper, decorative plaster, painting. | White brick, decorative plaster. | Uneven plaster. | Stone, white brick, painting. | Liquid wallpaper, decorative plaster, painting. | Brick. |
| Ceiling | Tension, hanging. | Tension, hanging. | Painting, whitewashing. | Tension. | Tension, painting. | Regular painting. |
Beautiful hall-living room: is it necessary and how to do it
The hallway-living room in a private house is associated with a studio apartment. This is a room that has clear advantages:
- Helps conveniently organize storage systems. It is in the hall-living room that wardrobes, additional sections, and cabinets are often placed.
- Increases the number of useful square meters. Thanks to the absence of unnecessary partitions, there is a place for work, hobbies, tea drinking or sleeping.
- Adds light. Due to the windows in the living room, the hall is better illuminated, which means that the costs of electricity and the purchase of lighting fixtures are reduced. Much less is required.
Another plus is the ability to choose different zoning methods. The most common are the use of architectural elements and various color schemes. You can make an arched opening, a multi-level ceiling, a podium, or differentiate functional areas using lighter and darker shades.
The unique design of the hall-living room in the house is interesting and fresh.
Hall combined with dining area
It is important not to get too carried away, but to remember the main purpose of the room.
Any bulky parts are prohibited! The passage must be free, so often chests of drawers, bedside tables, and cabinets are replaced with baskets and hangers, convenient built-in structures.
The living area can be converted into a lounge, games room, mini-bar, and extra bed. In any case, you will need shelving, a table, a glove box with drawers, poufs or a stylish, comfortable sofa.
Options for arranging the space under the stairs
In the process of arranging the hallway, the question arises about the use of space under the stairs. This place can be used to maximum benefit:
- Resting-place. The free space will become functional if you install a small sofa or an additional place to sleep there;
- Wine shelves. If the owner is a wine collector, then he will like the storage space for bottles under the stairs;
- Space for accessories . Additional space for shelves with accessories and family photos will make the hall more comfortable;
- Home library . You can relax after a hard day by reading if you install a bookcase and a small ottoman in an empty space;
- Castle for children. The little inhabitants of the house will appreciate the construction of a house under the stairs especially for them;
- Continuation of the hall. The space under the stairs can be equipped with an additional storage system for outerwear and shoes by nailing hooks and installing shelves;
- Bathroom. If necessary, the space can be used to equip an additional toilet or shower;
- Pantry. Under the steps you can hide household chemicals, work equipment or cans of canned food from prying eyes;
Depending on your wishes, you can adjust the above ideas and arrange a minibar, a work area or a place for a pet.
What sofa to put in the hall-living room
You need to think through the design of halls in cottages down to the smallest detail. Each item is in its place and organically complements the decor. In order not to disturb the overall harmony of the room, buy sofas that match the style. In spacious halls or living rooms of private houses the following look especially advantageous:
- Mini loveseats sofas. They are compact and easily replace armchairs, chairs, and are appropriate in any stylistic direction. For example, the Versailles sofa.
- Slippers. Sofas without armrests are good for small spaces. They retain their shape perfectly and do not require the use of decorative pillows.
- Mid-century modern. Models made in this style are a godsend for modern Scandinavian interiors. They are distinguished by a soft seat and back, smooth lines of the frame, and legs made of solid wood. Find them here.
- Sofa with straight armrests. A universal solution in every sense.
- Chaise longue. Something between an armchair and a sofa. A model with a low and narrow back and a seat that is suitable for sleeping.
- Tuxedo. One of the best options for eclectic interiors. This sofa is easy to recognize by its straight, high armrests and the backrest located at the same level. We recommend the Bond sofa.
To make the interior of the hall in a private house pleasing to the eye, use some tricks from professionals. For example, there is not always a need for massive cabinets and chests of drawers.
Keys, mittens, hairpins, and other small items are well stored in wicker baskets and cute chests. Hats, bags, caps can be placed on a rack with open shelves, and sneakers and slippers can be hidden in a closed cabinet.
Cleaning will be easier thanks to a special absorbent mat, and vertical decorative elements will add pleasant emotions to your daily routine. Take a closer look at the false columns, fireplace portal, posters or tall floor vases, photo collages, panels.
Expert: Nadezhda Gumennaya
Materials
Let's consider possible options for using materials for a flight of stairs.
Stone
This is one of the most ancient building materials. Spans made of concrete on metal reinforcement are decorated with stone. It can be granite with anti-slip treatment or marble. The material for making railings and balusters can be solid stone or forged metal. Such “palace” elements will undoubtedly decorate the interior. This finish is especially appropriate if the same stone was used to decorate the walls and floor of the hallway. The cost of such finishing is very high, and it is only appropriate in a large room. This is the kind of hall and hall you can be proud of.
Fake diamond
This is a more democratic alternative to natural stone. In terms of wear resistance, it is not inferior to natural material, and sometimes even surpasses it. Externally, natural and artificial stone are practically indistinguishable. Composite material has another advantage: a variety of colors and textures.
Scandinavian style in the interior of a country house +100 photos of design examples
Natural wood
This is one of the most popular and favorite options. The strength of wood is quite high. Wood, in addition, has a long history of use in construction work.
The most common option is coniferous species. They are quite durable, look beautiful, and create an impression of peace, comfort and prosperity. A more pathetic and status option is to use oak and mahogany wood in the construction of the staircase structure. These breeds are distinguished by their noble shade and unusually beautiful texture. Railings, posts and balusters are usually made of wood. Oak steps look great with metal and glass railings.
Wood-fiber and wood-shaving materials
It is a cheap alternative to solid wood. They are finished with natural veneer. This design looks quite beautiful, but in terms of wear resistance it is inferior to natural wood.
Metal
The main advantage of this material is plasticity. A metal staircase can be given any shape, even the most complex. The strength of the metal is also excellent.
There are many shade variations. Metal also looks good with other materials: stone, wood or glass (in this case, it has a frame role). It also harmonizes with the shade of the walls, be it plaster or brickwork
An important advantage of a metal product is its compactness. It can be placed in the most limited space
Glass
This is an innovative approach to the design of staircase structures. In this case, they use not ordinary, but multilayer and high-strength types of glass. The design turns out to be solid, beautiful and elegant to the point of airiness, but for some people the descent and ascent cause fear. Glass railings are more common than steps.
Fireplace placement
A fireplace in a room is of great importance. It is a decoration and an additional source of heat. A seating area is usually set up in front of the fireplace. If the room is too large and its center is far from the walls where the fireplace can be placed, then you can use an imitation fireplace. For example, a glass fireplace that runs on special fuel or gas is better suited here than other options.
Where possible, the fireplace is placed between the central windows or to the side of them. This position helps combat heat loss and also does not disturb the overall harmony of the interior.
Sometimes a fireplace can be used for zoning. Then its pipe runs through the center of the room, and behind it there is a special stylized wall.
Kinds
The most common option is a straight staircase structure with a landing between the flights. This option is not only the simplest, but also the most convenient. Between the flights of stairs there are intermediate platforms, and the flights are equipped with railings. This staircase looks very beautiful, makes it possible to implement various design ideas, but at the same time requires a high ceiling height.
A compact solution for a small hall is a straight flight of stairs, devoid of intermediate landings and turns. The cost of such a staircase is much lower, but the climb is quite steep. For families with elderly people and children, this option is hardly suitable.
For very small and narrow halls, a spiral staircase will be a salvation. Beautifully fit into a small space, decorated with forging, it looks very presentable. Unfortunately, such a descent cannot be called absolutely safe. It is not always possible to equip a structure with railings. For disabled and elderly people, such a descent and ascent along a small flight of stairs can turn into a difficult ordeal.
