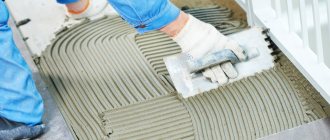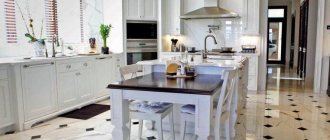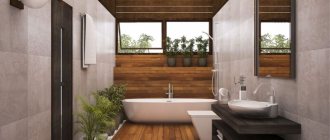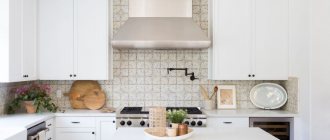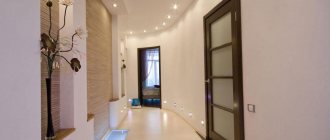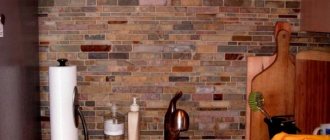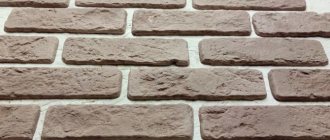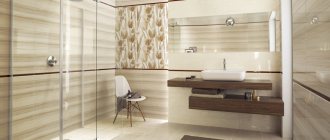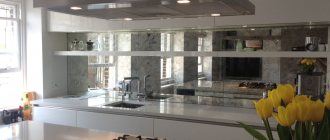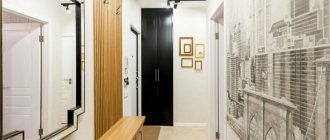The impression of the interior largely depends on the decoration. It is important to choose the color and material to match the style, and also take into account the performance characteristics - moisture resistance, strength, resistance to fungi and mold. The design of the floor in the living room combined with the kitchen is doubly difficult to choose.
When choosing one coating for the entire room, you need to pay more for wear-resistant characteristics. When choosing a combination option, it is important to know the rules for a successful combination.
Floor covering in the kitchen-living room using one material
Combined floor finishing
What you need to lay floor tiles
Just three things:
- Floor tiles;
- Glue for installation and grout for seams;
- Tool.
And, of course, your desire. But in order to choose the right material, which is not only beautiful to look at, but also most suitable for operating conditions, you should immediately talk about its characteristics.
All tiles differ in size, color and patterns, physical properties and other components that characterize the area of its application.
What you need to know about tiles
The main requirements for the entire tile series are:
- Frost resistance;
- Water absorption;
- Wear resistance (IV class);
- Resistance to chemically active substances;
- Fire resistance and fire resistance;
- Slip resistance.
Here are several criteria by which floor tiles should be selected for different rooms.
- Kitchen floor tiles. The floor in this room is constantly exposed to frequent contact with grease and oils. Therefore, it requires tiles with increased resistance to detergents. Plus, quite frequent visits to the kitchen by a person require a high wear resistance class of tiles (not lower than III).
- Floor tiles for the hallway. Darker tones of colors are desirable, because dirt on them is not so noticeable. In addition, the floor of this room will constantly be exposed to shoe soles and heels of women's shoes. Cases of exposure to heavy objects brought in from the street, for example, suitcases with metal legs, children's sleds, etc. are also not uncommon. Therefore, the degree of wear resistance of the coating must be at least class III.
- Bathroom floor tiles. Constant high humidity forces bathroom tiles to be laid in a manner that has a low degree of moisture absorption. Its textured surface will also be important, allowing it to provide good slip resistance.
Floor color: dark, light, gray, white, black, beige
The colors of the kitchen floor design greatly influence the psychological perception of the interior. The light design of the floor in the kitchen visually enlarges the interior and makes it more neat. At the same time, a kitchen design with a dark floor looks luxurious and luxurious. A kitchen design with gray flooring can be a neutral, modern option. Whereas the design of a white kitchen with light floors will be the most relevant and laconic. But a kitchen design with a brown floor can often be found in a classic or country style interior.
Gray shades: ash, charcoal, smoky
The gray color scheme is very common, since a gray floor is a sophisticated and original solution in light colors.
White range: snow-white, gray-white, ivory, milky
The white palette in floor design is most often found in porcelain tiles imitating white marble and bleached wood. This solution can be called universal; it fits almost any interior style.
Brown floor: chocolate, coffee, walnut, wood
An excellent solution in design and decoration for interiors in neoclassical, classic and Scandinavian style!
Beige palette: light beige, creamy, antique, latte
The beige palette in interior design is usually found in classic and neoclassical styles. The combination of white with beige and gold looks the most elegant. In the photo above, notice the multi-colored glass accents in the design of the chandelier and stained glass cabinets.
Black colors: black amber, onyx, licorice, peat
Black color scheme very often creates a glamorous mood in the interior. For example, black and white, black and brown and black and gray palettes are now especially loved by interior designers. More complex combinations are possible, but in general we can recommend using a light background or furniture to compensate.
Two-tone floor: combinations and combinations of shades
A multi-colored floor can be a stunningly aesthetic solution in interior decoration. We can recommend dark colors only for light or very spacious interiors. And light combinations can be used in any room.
Porcelain tiles for the kitchen
In addition, there is such a type of floor tile as porcelain stoneware. In its mechanical properties and appearance, it is very similar to natural granite.
In terms of wear resistance it has V, the highest class. With its help, both indoor floors can be perfectly decorated, tiles can be laid on steps outside the house, and the surfaces of open balconies and terraces can be tiled.
Lighting
FLOORS, GEOMETRIC, CAINTON. DO IT YOURSELF
Modern systems make it possible to effectively use additional light sources. It is necessary to combine bright and softer, smooth transitions. Spotlights can be placed above the bar counter or to highlight the arch. Built-in systems on the ceiling, arranged in a circle or rectangle, allow you to visually divide the space. Soft lighting of work surfaces in the kitchen looks beautiful and is very convenient for cooking.
LED lighting helps to visually delimit zones along the perimeter, replacing an arch or partition. You can create contrast by placing pendant lamps in the kitchen, and table lamps or floor lamps in combination with spotlights in the sitting area. If you intend to have a place to work, it is better to place it near a window, adding a lamp for the evening.
It is important that the light sources for each zone are independent. Zoning options can be seen in the photo of the kitchen plus living room design
Tile adhesive
As has already become clear from the above, each tile has its own purpose. Therefore, the materials for its flooring must be suitable. Different manufacturers call adhesives differently.
Therefore, it is customary to roughly divide them into three types:
- Primary. Perfect for wall tiles and small floor tiles located in dry rooms;
- Reinforced. Used for laying large-format floor tiles and small porcelain tiles. Has a high degree of moisture resistance;
- For difficult surfaces. Designed for installation of any porcelain tile on concrete bases, old tiles and even glass. It can also be used for laying natural stone on the outside of a building or covering car showroom floor surfaces. Very durable. Not afraid of either moisture or frost.
Important! If floor tiles are being installed on a previous surface or on a surface with a large number of joints, then the top tiles should overlap the old seams.
Shades of blue
This color scheme has a huge variety of different shades, each of which has its own effect on the surrounding interior.
- A dark blue kitchen in a charming indigo or royal hue has a discreet, stylish and modern look, which easily fits into any stylistic solution and creates a harmonious combination with various types of materials and textures.
- Very noble and self-sufficient are cobalt tones, which become an excellent main background or a bright accent of the room.
- An unobtrusive and comfortable atmosphere can be achieved with the help of a universal turquoise color scheme. It significantly refreshes the atmosphere and changes the shade depending on the angle of incidence of the light.
The photo shows a modular matte kitchen, made in blue.
- The aqua color requires careful and moderate handling. It is best used in the design of small planes. This way you can add lightness and airiness to the kitchen space.
- Blue metallic looks more catchy and bright, which, in combination with elements made of chrome or glass, shimmers and shimmers effectively. Due to its depth, this shade is suitable for a high-tech kitchen with a good level of lighting.
Marking
Having decided on the materials and adhesive mixtures, you can begin marking the room. But first you need to determine how to lay floor tiles in order to accurately calculate the required quantity.
The easiest option is to first draw everything on a piece of paper. It is best to use a computer layout program. Now there are many of them.
After purchase, it is recommended to lay at least part of the tiles “dry” on the floor and visually look at the result. You may need to adjust (move in one direction or another) the location.
Important! The tile is highly durable, but at the same time fragile. Therefore, it is recommended to buy it with a margin of 10-15%.
Design of a kitchen-dining room combined with a living room in a small apartment
The best ideas for rational organization of free space in the kitchen
Redevelopment in an apartment in a multi-storey building begins with the development of a technical design, which must be agreed upon with the BTI, since it must be ensured that load-bearing and critical structures will not be damaged. In case of such a danger, you can leave a large area of the wall by simply creating a significant opening in it. Interior options in this case include:
- Using the wall between the kitchen and living room as a base for a bar counter. It can be strengthened and covered with a tabletop of sufficient area.
- You can design the opening in the form of a wide arch, perhaps even with columns.
- If you want to arrange a kitchen interior in a nautical style, the opening can look like a giant porthole or steering wheel, and the improvised spokes of the steering wheel can be used as shelves.
- In the classical style, columns can be used to decorate the opening.
The photo shows a combined space layout in a classic style.
In modern versions, the design of rooms when combining rooms can include movable partitions that help change the interior with one movement.
In the case of remodeling an apartment, the approximate area and placement of furniture in the kitchen, dining room and living room are obvious. The workspace is fairly clearly defined by the position of the stove and sink. The refrigerator, as part of the work triangle, may not be in the kitchen itself, but should be nearby.
Depending on the shape and area of the original kitchen, choose the shape and size of the set. The most used in such cases are L-shaped models and small linear options. To expand the working surface, you can install a tabletop under the window. There are, of course, no upper drawers, but you can use the lower space quite functionally.
Tile composition
If you plan to decorate a large room, you can create geometric shapes using different shades of tiles. Existing “borders” for tiles will help add contrast to monochromatic coverings or create zoning of an area.
There are even entire floor panels consisting of 4, 8, 9, 16 or more tiles with printed images.
In general, there are many decor options. It all depends on the availability of a good hardware store nearby, your own imagination and financial capabilities.
Linoleum
Linoleum is classified into several types, the most popular of which are natural and polyvinyl chloride (PVC) products. The natural coating contains wood flour, linseed oil, pine resin, limestone powder and dyes. Polyvinyl chloride products are made on fabric, foam, or non-woven bases; they can be single- or multi-layer.
Pros:
- low price;
- It’s easy to lay linoleum yourself, without involving specialists;
- no need to apply protective coatings;
- the material is completely ready for installation;
- Moisture-resistant fabric can be laid in rooms where there is a high level of humidity.
Minuses:
- requires a perfectly level base;
- may rupture if something sharp falls on the surface. Linoleum can be easily damaged if heavy objects, such as a refrigerator or dining table, are moved across the floor. Of course, it is possible to repair the gap using cold welding, but the mark will still remain.
Options for laying tiles in the kitchen
You should also decide on the flooring technique. Today there are two rules for laying tiles. Namely:
- Seamless;
- With seam.
Seamless technology has appeared relatively recently. But despite this it has already gained popularity. The surface obtained in this way creates the effect of a certain solidity of the entire floor. But this option is not very easy for beginners.
- Firstly, in order for the floor to look impeccable, you need extremely smooth tiles with the correct geometry. Most of its cheap types, and sometimes some of the expensive ones, are guilty of this. Therefore, before laying, you should go through all the material and sort it by size. Otherwise, it will be impossible to hide flaws.
- Secondly, in the event of any even minor peeling, the resulting surface will begin to deteriorate very quickly. This method of flooring is best left to an experienced craftsman.
The suture technique has been used for quite a long time and is well known to everyone. In this case, there is a distance between the two mating tiles. As a rule, this is 1-3 millimeters.
To ensure that the seams are the same size, special crosses are used when laying. After the adhesive has dried, they are removed and the gaps are filled with a special tile grout.
Examples of room layout projects
The room layout project can be completely different. For the most part, it depends on the placement of rooms throughout the house as a whole. But we must not forget that the combined premises should not lose the functions that were originally assigned to them. Therefore, before combining these two premises, it is first necessary to draw up a plan where the following features will need to be taken into account.
- Size and shape of rooms.
- Which side do the windows face and which rooms are adjacent?
- How the area is illuminated, as well as where the doorways are located and how many there are.
- Who lives in the house?
- Money question.
The entire association project depends on the size and shape of the room. But even in a small area of 15-17 square meters you can accommodate this layout. The furniture that will go into such a kitchen-living room will be only the most necessary. In this case, the kitchen should be equipped with no more than three pairs of cabinets (wall and bottom drawers - a pair). Covers for the sink and stove can be provided. In this case, the surface of the sink can be used as an additional surface for the cutting table, and the stove as a place, for example, for a multicooker or bread maker.
If your private house has a huge area where you plan to place a living room combined with a kitchen, then you don’t have to hesitate in choosing both furniture and project design. And if this room also has access to the terrace, then the room will be filled with light. In this case, it is necessary to organize the doors to the terrace in the form of large glass structures, and place the living room in their area. Or, under the roof of the terrace, you can organize an outdoor dining area.
Now let's talk about options for placing the kitchen area.
Kitchen area occupying one of the walls in a rectangular room. Such solutions are usually separated by an island or a bar counter. Suitable for not too large rooms.
Laying tiles diagonally
Options for laying floor tiles with a seam are divided according to the installation method.
There are three main ones:
- Seam to seam;
- In the dressing;
- Diagonally.
- The first one can be called classic. The tiles form rows in horizontal and vertical directions.
- The second involves pairing the tiles like a “brickwork” bond.
- And with the third, seams are formed in diagonal directions at an angle of 45 degrees relative to the walls.
Zoning as a design move
Use the features of the apartment layout.
Since you decided to combine the living room with the kitchen, it means that you are a modern person and do not worry about traditions. Continue in the same spirit: you live in this apartment, so listen only to your own considerations.
Design is a field of artistic thought, which means you should free yourself from templates and generally accepted cliches, listen to yourself and understand what kind of interior you really like.
But it’s also not worth inventing a mousetrap, the old one is quite deadly for the insidious inhabitants of the underground, so we will give you some thoughts and give you a general direction for the flow of pure creativity of your own creation. So, get ready to listen, let's go.
Tools
To lay tiles, regardless of the base, mixtures used to level the floor, methods, adhesive tile compositions and other components, you will need a certain set of tools. Here he is:
- Flute brushes and paint brushes - for cleaning the surface for laying. You can also use a construction vacuum cleaner;
- Paint roller – for priming the floor;
- Tape measure, square, ruler - measuring tools. Will be needed all the time until the end of the flooring;
- Hydraulic level, tapping cord - will serve at the stage of marking the surface for laying;
- Rule-trapezoid, level, nylon thread - necessary to create precise horizontal lines and prevent differences in floor level;
- A drill with a mixing attachment and a deep container - you cannot do without their help when preparing the adhesive mixture;
- Spatula, notched trowel, trowel - tools for applying diluted mortar to the surface of tiles and floors;
- A rubber hammer is a tool for shrinking the laid tiles;
- Tile cutter, tile cutter, grinder with a disk for dry cutting - specific tile tools for cutting tiles in straight lines;
- Tile nippers - will be needed in case of removing small pieces of tiles (in particular corners) of irregular geometric shape;
- Ballerina is a tool for drilling even round holes of various diameters.
- Grouting compounds
Grouting tile joints
With the help of grouting compounds, the laid tiles acquire a finished look. With their help you can create an excellent contrast to the tiled surface.
It should be noted that in addition to the decorative function, the grout also has a very practical purpose - it protects concrete screeds or wooden floors under the tiles from moisture from the environment.
Today, the two most common types of such fillers are:
- Cement based;
- Based on resins (mainly epoxy).
- The first, in addition to cement, contain additives that increase ductility and water resistance. May contain coloring pigments. Designed for filling joints indoors. They are relatively inexpensive.
- The latter are usually two-component. They consist of resin and hardener itself, which, when hardened, form a very durable moisture-proof surface. They are used for grouting joints in all types of premises and even swimming pools.
It is also important that they resist temperature changes very well. Do not react to chemically active substances.
The only downside is the difficulty of working with them due to their viscosity and the difficulty of cleaning the tiles if they are applied incorrectly.
Laying floor tiles is a long and labor-intensive process. It has its own laws, specifics and rules. But if they are followed correctly and completely, the expected end result will certainly be achieved.
Pros and cons of combining materials
When clients ask whether it is worth using such different materials as tile and laminate in the same room, I always answer in the affirmative. But I add that it is important to do it correctly, because each flooring has its own strengths and weaknesses. To dispel doubts, I mention the following advantages of the composition:
- With its help, it is easy to emphasize different areas in the room, for example, a cooking area in the kitchen, or a relaxation area in the living room.
- This combination allows you to save a lot on costs, while the coating is high-quality and attractive.
- The combination allows you to protect areas with maximum load from premature wear.
Source laminatno.ru
- In use, this floor combines practicality and hygiene. It turns out to be wear-resistant and mechanically strong, and retains its original appearance for a long time. It is important that it is not afraid of regular wet cleaning, and this is very convenient for maintaining cleanliness.
- The composite solution is suitable for any style and helps to create an original design in any color scheme.
- The shortcomings of the combined solution cannot be hidden from clients. They are easy to avoid with thoughtful selection and installation of materials, but I still mention the following possible disadvantages:
- There is a certain difficulty in correctly arranging materials in terms of color and texture, because they should look good not separately, but in composition.
Source bani-nsk.ru
- The result is largely determined by the quality of processing of the junction of tiles and laminate. Several installation methods are used to create a joint.
- In small spaces, it can be difficult to choose the right combination of flooring and their relative placement. An error can lead to the result not looking like a cohesive whole, and giving those entering the impression of unfinished repairs.
- The tile has its own disadvantages: it is quite cold, and spilled water also makes it slippery.
Source dizainexpert.ru
