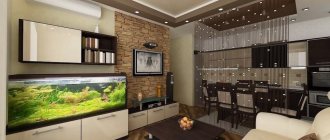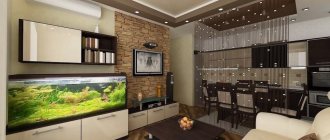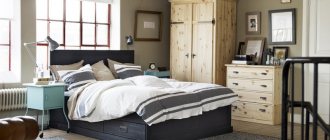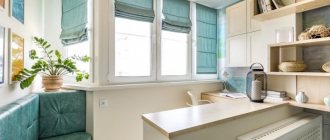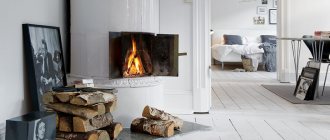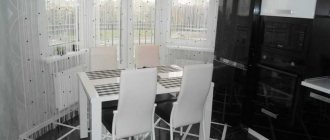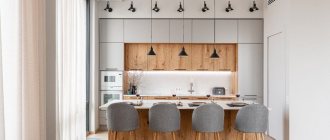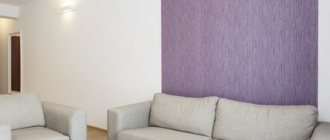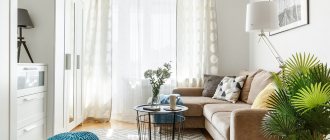The small area of the apartment, as a rule, implies little possibilities for its decoration. There is some truth in this, because to arrange small rooms it is necessary to find not just effective and functional ideas, but also ones that are as compact as possible. And the designers are sure: a kitchen-living room of 14 square meters. m can be comfortable and ergonomic, stylish and even fashionable. The prospect of such an interior lies exclusively in transformative solutions.
Layout 14 sq m
First you need to decide how to arrange the kitchen work area.
In an elongated kitchen-living room, one part can be occupied by a set in the shape of the letter “P”. This is convenient, since when cooking, the apartment owner does not have to walk around the entire kitchen: the working triangle in the form of a stove, sink and refrigerator will be accessible simply by turning the housing. The corner location is the most universal and therefore popular; Suitable for both square and rectangular rooms. The rule of the working triangle with this arrangement is carried out without difficulty.
A linear kitchen is not the most convenient option, since the housewife has to spend more effort and time on cooking, moving along a straight line.
The photo shows a square kitchen-living room with a small dining area and a compact countertop.
In a kitchen-living room with a regular square shape, you can arrange the guest and kitchen areas in parallel: a set along one wall, and a sofa with a table opposite.
In a narrow room, the living area is located by the window. It consists of a sofa and is often combined with a dining room, since 14 m is not enough to create three separate zones.
The layout is always individual, so the design of a 14 m2 kitchen-living room must meet all the requirements of the household, be comfortable and thoughtful.
The photo shows the layout of the kitchen-living room with a dining area opposite the sofa and workplace.
Gallery
Did you like the article? Subscribe to our Yandex.Zen channel
Great article 0
Zoning options
The main task when designing a comfortable kitchen-living room is to conditionally divide the room into two sections: a working and living area.
Typically, in a room with an area of 14 square meters, most of it is allocated as a place for relaxing and eating. The kitchen set is chosen to be laconic and compact. But how to separate these functional zones? The first way is to install a kitchen in the shape of the letter “U”, when one of the cabinets plays the role of a bar counter and allows you to do without a dining table, saving space for the living room.
Another common zoning method is a sofa placed with its back to the kitchen. This option does not take up space, unlike shelves and partitions, which also deprive the room of natural light.
In the photo there is a kitchen-living room of 14 sq m, where a U-shaped set separates the cooking area from the seating area.
You can visually separate areas using color, contrasting the walls or ceiling. An excellent solution for zoning is the use of different floor coverings: floor tiles in the kitchen space and laminate flooring in the living room.
Methods of functional (due to furniture) and visual zoning (due to different textures or lighting) can be successfully combined with each other. In a kitchen-living room of 14 sq. m, it is undesirable to erect complex structures and podiums that hide the space.
If the kitchen is connected to the living room by demolishing a wall, then natural zoning in the form of a niche does not require additional design techniques.
Features of model placement
In a kitchen with a direct set, you can install upholstered furniture against the opposite wall. It is also beneficial to use:
- place under the window - install a straight sofa along the windowsill;
- arrange a free corner - using a corner sofa.
If the room has an L-shaped layout, then dining furniture is placed in the free end part of the room. This is an option for corner models, which will provide excellent decoration of the room and ergonomically fit into the overall design of the kitchen.
Island furniture is used in studio apartments and perfectly divides the space into functional zones. A straight soft sofa is installed along the outer wall of the “island”. Corner options are used with a remote work table adjacent to the wall of the room.
Furniture arrangement
The most significant point in the design of a small kitchen-living room is its furniture. Not only the size of the elements is important, but also their number. Therefore, to maintain a feeling of spaciousness, it is recommended to make a custom-made kitchen set. Experts will tell you how to make better use of the available space by fitting a stove, refrigerator and other household appliances. The best option for a kitchen-living room of 14 square meters is built-in appliances. It is less spacious, but will save precious space.
In the photo there is a kitchen and living room of 14 sq m with a bright sofa and a laconic, well-thought-out kitchen set.
The size of the dining table and the number of chairs depends on how many people will gather in the kitchen-living room. A compact sofa can be placed next to the table or on the same line with the kitchen unit: it all depends on the shape of the room. Instead of chairs, you can use a roomy corner sofa, and choose an extendable table in case guests arrive.
The upholstery of furniture for a kitchen-living room of 14 sq. m should be of high quality and easy to clean, since contamination in the eating area cannot be avoided.
The photo shows a transforming island with an unusual design. If necessary, the lid lowers and turns into a work area.
Lighting
in the kitchen interior
Lighting in the kitchen is installed in the same way as in the rooms - often it can be 3 types of lighting, namely general, local and, of course, decorative light. General light is necessary when cleaning and receiving guests in the kitchen; local light in the evening helps create a pleasant and relaxing atmosphere. And decorative lighting is needed to emphasize the texture of the wall or furniture. But it is important to allocate an outlet for illuminating the work surface using lighting, which, by the way, can also be used to illuminate internal cabinets.
How to arrange it?
To visually expand a small kitchen-living room of 14 square meters, you should listen to the advice of designers and competently design the space.
Do not overuse decor and open shelves. Small details (magnets on the refrigerator, dishes in plain view, cutlery on the rails) visually break up the decor, making it overloaded.
If possible, it is worth using reflective surfaces: a glossy ceiling will make the kitchen-living room higher, and mirrors will complicate the geometry of the room and expand it. Glass is still in trend, especially glass splashbacks and tiles. Transparent plastic chairs that look light and airy are at the height of fashion, but glass tables are almost never used in designer interiors.
The photo shows a metal apron, which is the highlight of the design and visually deepens the space.
When thinking through the interior of a combined kitchen-living room of 14 square meters, it is recommended to purchase multifunctional furniture. A folding sofa with a “dolphin” or “book” mechanism creates an additional sleeping place. The folding transforming table helps save useful space, and high wall cabinets up to the ceiling can accommodate more kitchen utensils.
The photo shows practical seating furniture, which also acts as a storage space.
Ideas for a kitchen apron
Tile splashback
The most popular, and most importantly practical option for many kitchens. Many years will pass, and the tiles will continue to lie in the same place, and even today the choice is huge, so choosing one for any interior will not be difficult. Plus, there is something for the craftsmen to work with.
Tempered glass apron
This finish has wide possibilities in the design and decoration of the kitchen. You can adhere to the principle of minimalism, when the painted wall can be seen behind the transparent glass. Or you can easily put wallpaper under this glass - the optimal solution for a kitchen in the neoclassical style. If this is glass with photo printing, they threw it away, the option is interesting, but it is rare.
Wood effect apron
This option is suitable for those who want to diversify the simplicity of a modern kitchen style.
Previously, this apron could be finished using laminate - a practical and durable material that is easy to wash. But its downside is the seams, which often get water, and the material itself swells and cracks. Today it has been replaced with tiles, which actually imitate wood laminate. Lots of ideas for an apron!
A selection of interiors in various styles
For a kitchen-living room of 14 sq. m, any modern style is suitable, but it is worth considering the influence of the color scheme and choosing finishes in light colors. The most practical direction is minimalism: an interior without unnecessary details and with a small number of things always looks more spacious and airy. The severity of its clear lines can be diluted with cozy decor: a blanket, house plants and laconic posters, thereby bringing the interior closer to Scandinavian.
If apartment owners gravitate towards home comfort with natural notes, an eco-style is chosen for the kitchen-living room. Natural materials are used in the decoration, the furniture has the texture of wood, and the decor is created from details donated by nature: stones, branches, shells.
The photo shows a kitchen-studio and a living room with a minimal amount of household appliances and decor.
For connoisseurs of luxury in the design of a kitchen-living room, classic design trends are more suitable, the main features of which are strict lines, exquisite furniture and expensive textiles. If the traditional style is more restrained (pastel shades dominate the setting), then neoclassicism allows the use of gloss and expensive shine, which increases the amount of light.
The loft that is popular today is suitable for creative individuals: by harmoniously combining the textures of brick and concrete with modern furniture, you can achieve an interesting effect and distract from the small size of the kitchen-living room.
The photo shows a beige kitchen-living room in a classic style with a large work area and a spacious sofa.
Choosing a color scheme
In addition to stylish furniture, it is important to choose the necessary colors for the set itself, walls, and textiles.
| Kitchen facade color | Wall decoration | Selection of textiles |
| In pastel colors. | A tone or two brighter, which will make the furniture stand out against the general background of the interior. | Select a slightly darker color, and the pattern should match the decorated walls. |
| In bright or rich shades. | A light, monochromatic coating is used. The shade must be chosen from one palette. | Light curtains or transparent tulle with an inconspicuous textured pattern are suitable. Furniture can match the dominant shade. |
| If the tabletop and apron are bright, then the façade is made in contrasting shades. | Wallpaper or wall paint should be light. | Furniture is selected with neutral upholstery. Tablecloths and curtains must match the upholstery of upholstered furniture. |
For popular colored facades, it is important not to overdo it with the number of shades - there should be no more than 3. In this case, only one color will be dominant.
If the furniture is one-color, then the selected shade of the facade should be used in facing materials for walls, floors, and ceilings. The colors of curtains and upholstery of a soft corner or sofa can also “echo” the main color of the set. As for upholstered furniture, it is recommended to choose upholstery in light, milky, and beige colors.
The set combines the popular blue, black and red shades with the white color of the “apron” and curtains. Black and yellow kitchens look good, as well as black and green/red/orange ones. Light beige, yellow or rich brown tones go well with the green shade.
Examples of modern design
When demolishing a wall and combining the kitchen with the living room, you should think through the appearance of the interior as much as possible in order to visually unite the two rooms. The shades, style and decor used must be combined with each other, otherwise a sharp difference in the style of the furnishings will create visual dissonance.
The photo shows a kitchen-living room in the attic with an area of 14 sq m, made in white colors.
If the design goal is to integrate the kitchen into the general space of the living room and make it less noticeable, furniture that is not similar to kitchen furniture is used: open shelving and shelves in a “room” format. They can be decorated with decor suitable for the living room: paintings, house plants, books.
Facades that match the walls will help “dissolve” the kitchen. Instead of chairs, you can put soft half-chairs, which will make the interior much more comfortable and bring the kitchen design closer to the room one.
White kitchen
Design ideas
If you are interested in white kitchens, then most likely cleaning does not scare you. But they are cleaned no more often than kitchens of a different color. After each cooking, you just need to wipe the countertops, treat the facades once every couple of weeks, and that’s all. But here it is recommended to combine finishing materials in the kitchen set. For example, the lower bedside tables should be made from less easily soiled facades, similar to the same light wood, while the upper cabinets can be made light. But if you consider yourself one of the so-called supporters of cleanliness at the operating room level, it is optimal to make facades with a wood or stone texture. We brush aside everything else and don’t fool ourselves. /p>
Lots of white kitchens!
