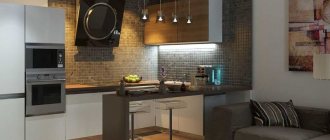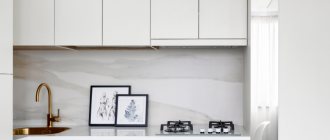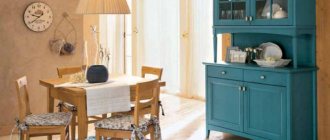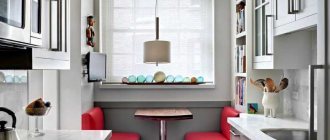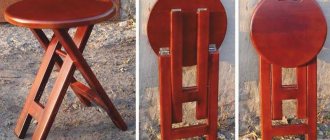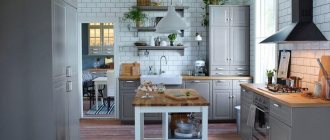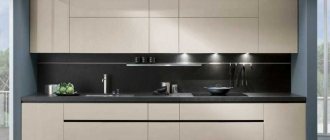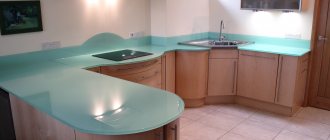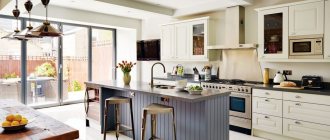For an elongated narrow room, the ideal solution may be a parallel, or, as it is also called, a double-row kitchen. The set, installed in two parallel lines, allows you to organize a convenient working triangle and provide plenty of storage space. We’ll talk about all the nuances of this layout, its advantages and disadvantages in more detail in this article.
Features of a two-row layout
In the West, a two-row kitchen is called a “galley.” This concept originally referred to a kitchen area on a ship or aircraft, which was intended only for preparing food. This idea of a compact and convenient organization of a work area is today adapted to the realities of ordinary apartments and houses.
This solution can be successful for both small and spacious kitchens.
Depending on the area of the room and its architectural features, a kitchen with a two-row layout can be:
- a separate technical room intended only for food preparation;
- combined with the dining room, if in addition to the two-line set there is still room for a dining table;
- combined with dining room and living room.
With loggia
A spacious and insulated loggia, which is a continuation of the narrow kitchen, makes it possible to increase the usable area.
At the same time, it is not necessary to break the partition and remodel it: if there is enough space on the loggia, you can make a small dining room here.
To make setting the table convenient, install sliding doors between the kitchen area and the loggia.
If the loggia area is small, then here you can create an area for snacks and relaxation with a bar counter.
Some modern developers offer apartments with fairly spacious loggias, to which owners of one-room apartments often move kitchens. And although this arrangement option is attractive, since it allows you to turn a one-room apartment into a full-fledged two-room apartment, from the point of view of legislation it is very problematic.
Advantages and disadvantages
Parallel planning has both its pros and cons. Let's try to weigh the pros and cons of such a decision.
Pros:
- Compactness
The working area is divided into 2 lines and both parts are installed opposite each other, this allows you to assemble a compact kitchen area of at least 2 sq.m instead of stretching it along the entire wall.
- Convenience
If a two-row kitchen is organized correctly from an ergonomic point of view, that is, all its parts are located a couple of steps from each other, then cooking will be very convenient: everything is always at hand.
- Suitable for both spacious and small spaces
For large kitchen-living rooms or studios, a long island can become a full-fledged work surface with a sink, stove and storage space.
- Allows you to effectively organize the space of an elongated narrow kitchen
For rectangular rooms, such a layout is often the only possible solution, which allows you to place all the necessary equipment and rationally use every centimeter of storage space.
- Allows you to equip a kitchen in the hallway or hallway
A non-standard, but sometimes very rational solution to organizing the space of a small apartment involves organizing a walk-through kitchen in the hallway or hallway.
There are also disadvantages to parallel planning.
- May look bulky in the interior. To minimize the effect of clutter, you can use various arrangement tricks, which we will discuss in the second part of this article.
- In small kitchens with such a layout, there is not always room for a full dining area for two or more people.
- It will not be convenient in all rooms, since it is necessary to take into account not only the shape, but also other architectural features - the location of windows, doors, communications, etc.
- It is better to make such a kitchen to order, then it will be as convenient as possible and will fit perfectly into your space. Ready-made kitchen options in 2 rows are difficult to build in so as to rationally use the space.
Work triangle in a corner kitchen
The vertices of the ergonomic work triangle are the refrigerator, sink and hob . If we call our triangle ABC, then at point B there should always be a sink. The location of the refrigerator and stove may vary.
Ergonomics of a corner set
Ideally, you should strive to ensure that the triangle is approximately equilateral. Fortunately, the corner layout of the kitchen contributes to this.
The order of the elements of the working triangle corresponds to the sequence of cooking: take it out of the refrigerator, wash it, cut it, and heat it.
Correct layout of a corner kitchen from an ergonomic point of view
Of course, it is not always possible to comply with the triangle rule, because you have to adapt to the initial conditions. But if the kitchen is very large, you should try to place the main elements on both sides of the corner .
Design options
What's the best way to play with a two-row layout? We have collected some interesting ideas that may be useful in your case.
Without upper cabinets
This solution will help unload the interior and make it visually lighter and freer. If the kitchen is more than 2.5 meters in length, then the absence of upper cabinets in one of the rows will not be so critical for storage. In any case, you can compensate for the upper cabinets with high pencil cases.
With a work area under the window
If the kitchen windows are located on one of the long walls, then you can install a set along it under the windows. It is better not to hang wall cabinets on both sides of the window, so as not to clutter the window space and not interfere with the penetration of light. Tall column cabinets will help compensate for the upper cabinets, as in the previous case.
To the ceiling
A kitchen up to the ceiling helps to tap into a hidden reserve - the space under the ceiling for storing those items that are rarely used in everyday life. These could be spare cutlery sets, holiday baking dishes, etc.
A kitchen with upper cabinets to the ceiling without gaps looks monolithic and seamless, which is very important for small spaces where gaps can visually cut into the room.
With island and peninsula
The island can be installed between the rows of the kitchen.
You can place a sink, a hob on the island, or use it as an additional work surface.
The bar counter and island are an excellent “2 in 1” option, which will allow you to organize a place in the kitchen for quick snacks and breakfasts.
With a sofa
At the end of the rectangular kitchen you can install a dining area with a sofa. Depending on the area of the space that has been allocated for this area, you can install a large table and a separate sofa here. In this case, the kitchen-dining room will be a gathering place for a large family and a place to relax.
If there is little space and the room is limited in square meters, then a compact sofa built into one of the rows of the kitchen, or a kitchen corner that completes the furniture ensemble, will help to save space.
With open shelves
Open shelves can partially replace upper kitchen cabinets and decorate a wall that is empty without them. However, in this case you should be very careful with the number of these shelves and design. Their primary task is decorative.
For more information about what to store on open kitchen shelves and how best to use them in the interior, read our separate material: Kitchen interiors with open shelves (70 design ideas in photos)
With bar counter
The bar counter can be part of the overall design with the set. This way it will look harmonious and monolithic in the interior, especially if it is built in at the end or in the middle of the work surface.
Another option is to install a bar counter at the end of the room, using the window sill. Then the kitchen layout will turn into a U-shaped one, and the bar top can be used as an additional work surface.
Which style is suitable?
The easiest way to decorate a small and narrow kitchen is in a modern style. Trends such as scandi, eco, hi-tech, modern, minimalism are perfect for the design of a narrow and rectangular kitchen, as they imply a minimum of decor and a maximum of free space due to functional, “smart” furniture and built-in appliances.
The classics, with all the desire, will be impossible to realize in such a cramped space. But if you really love classic interiors, then you can use individual elements in the design. The combination of classic and modern trends allows you to find a compromise and harmoniously and beautifully equip even a very small narrow kitchen.
You can also implement such trends as Provence or country, but in this case you will have to observe moderation in the decor so as not to visually overload the interior.
Secrets to expanding a narrow space
The recommendations below can help out if the room has an elongated rectangular shape and you need to somehow smooth out this drawback.
- If the room is very narrow, you can make sliding sliding doors instead of standard cabinet doors.
- It is better to make a two-row set to order and make it built-in.
- Replace your swing door with a smaller sliding or accordion door.
- Unload the space by moving away from the upper cabinets to one of the rows.
- Beautifully decorate the adjacent wall to distract attention from the elongated narrow shape of the room.
- Use the effects of visual expansion of space. Create diagonal or horizontal lines, for example by laying down a striped rug or wallpaper with a horizontal pattern on the third wall.
Distributing zones
The dining group is most often placed in the living room or in a common open space. In this case, in the kitchen area, you can abandon the table altogether or organize a small place for breakfast and snacks: a table, a bar counter, or use an island for this purpose.
Instagram @enjoy_home
Instagram @malydomeknawsi
Instagram @marzena.kingdom
If the kitchen, living room and dining room are combined into one room, it is necessary to think about zoning. The classic option is to separate the cooking area with an island. The dining group itself can also visually separate parts of the room, especially if it is a long rectangular table. You can emphasize this border with the help of pendant lamps above the dining group.
Another way that doesn’t overload the space is different finishes. For example, tiles or stone in the work area and wood in the living room. This is not only an effective, but also a practical technique: the kitchen should have a reliable and easy-to-maintain finish, since it is a quickly dirty place.
Instagram @evgeniya_matveenko
Instagram @factuminteriors
Instagram @rindes_studio
Instagram @mata_ta_chata
- Dining room
We design the living-dining room: zoning rules and layout features
