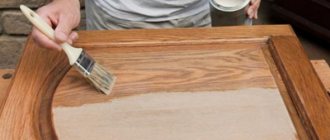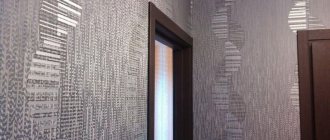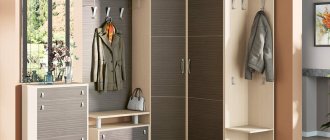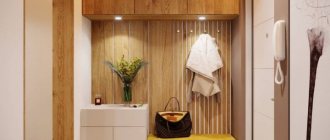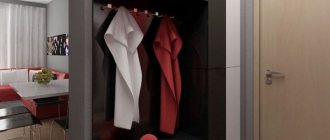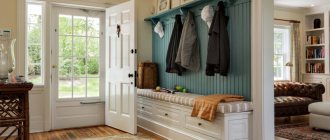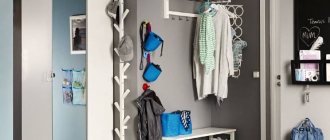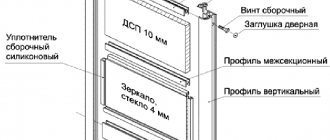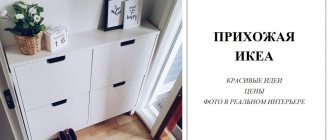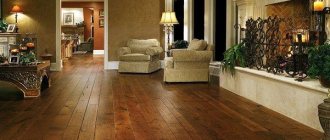In order to decorate a small hallway and harmoniously furnish it with furniture, there are several simple rules. This is not rocket science. Everything is as simple as possible. In this article we will tell you how to do this.
Features and Requirements
Searching furniture departments for a ready-made cabinet for a small hallway is often useless, since standard models are not designed for the limited space of small apartments. Installing a large wardrobe will reduce the free passage in the room and increase the feeling of cramped space. Open doors can impede movement in the hallway and create discomfort for those who are about to leave the apartment. There is no need to talk about the aesthetics of the interior.
It is difficult to find a ready-made design for a small corridor that would suit the apartment owners in terms of external and internal features. It is important that it is not only stylish, but also functional, roomy, and fits well into the interior. Many place individual orders for the manufacture of furniture for the hallway according to the proposed design sketches. Specialists visit the site to take measurements and clarify sizing data. You need to think in advance what exactly should be taken into account before placing an order.
Owners of small apartments need to think through a list of things that are planned to be placed in the hallway. As a rule, the following are stored in the closet:
- seasonal clothing, which is most often required by each family member;
- hats, gloves, scarves;
- shoes for different periods of the year;
- outerwear;
- various little things.
All things must be divided into two groups:
- for wear at this time of year;
- for long-term storage.
A mandatory element of the closet is a rod for hanging things on hangers or hooks for jackets and coats. The upper and lower closed shelves are used for placing boxes, containers with clothes, shoes that will not be needed in the near future. Various belts, belts, umbrellas, bags and other items are placed in small drawers. If the necessary storage areas for different things are identified, then you can think about the location and design.
Open coat hooks
Open hooks for outerwear look easy and do not clutter up the space. Yes, then you will definitely hang clothes and the space will decrease. But it will still be better than a closed closet. In addition, it is better to leave a wet coat or jacket in an open space rather than lock it in a closet. In general, this solution looks light, airy and is also convenient.
Design
The interior design of the hallway should begin with the choice of design. You can use a built-in or cabinet cabinet. Main design differences:
- Cabinet cabinets are one whole structure that can be transported to another apartment or rearranged at your discretion. The downside for small rooms is the gaps when installing the structure near uneven walls. In addition, a blank box takes up a lot of space - the hallway is noticeably smaller. The height of the cabinet is less than the height of the walls of the room - it is within two meters.
- Built-in wardrobes are made only for a specific room. They have no walls, bottom, or top cover. Essentially, this is a sectional panel with doors behind which there are shelves, drawers, and other elements mounted on internal partitions. A built-in wardrobe occupies the entire space from floor to ceiling in a certain section of the corridor.
Criteria for choosing furniture in the hallway, tips for arranging it
Models of small structures that can be placed in small rooms differ in capacity, options for open and closed shelves, and door combinations. A modern solution is to install a wardrobe in a small hallway; thanks to sliding doors, it saves space. Unlike swing analogues, the doors here slide when opening and closing on special runners (rails), without interfering with the passage. The design of the wardrobe is possible for built-in and cabinet models.
Hull
Built-in
Form
There are three main shapes of cabinets: straight, corner, radius. The first ones are suitable for any style and easily fit into a classic interior. Universal designs are common due to their spaciousness and two-level clothes rails.
Corner hallways in the corridor add originality to the atmosphere and are convenient for rooms of any size. Design options:
- L-shaped - two cabinets connected at the end, one of which has a longer side. The models are convenient for narrow corridors; the dimensions are proportional to the adjacent walls.
- Diagonal - the triangle shape ideally covers problem corners and provides storage for a large number of things.
- Trapezoidal - asymmetrical designs with a spacious storage system.
- Five-walled - variations of an L-shaped model with a diagonal or trapezoidal part.
Closets usually have closed and open shelves, drawers, and devices for storing small items. More spacious models include shoe modules and compartments for outerwear.
The internal layout is thought out taking into account the composition of the family and the needs of each household member.
Radius cabinets are an innovation in the world of furniture, attracting with their different shapes and original design. Convex, concave, wavy, round models have a significant disadvantage - they do not include wardrobe compartments. Beautiful designs attract with their originality and look stylish.
What furniture to put in a small corridor or apartment hallway
Doors are not only hinged, like most traditional classic models. Sliding wardrobes are equipped with sliding and folding systems, suitable for small hallways. Roller shutters are less commonly installed as an alternative to doors; they perform protective and decorative functions.
Straight
L-shaped
Diagonal
Trapezoidal
Five-walled
Radial
Selection rules
When searching for a suitable cabinet for a small hallway, numerous parameters of this piece of furniture should be taken into account, these include:
- the dimensions must be suitable for the available space in the corridor where the installation procedure is planned, and it is recommended to initially measure the selected area of the room so as not to purchase a model that does not have optimal dimensions;
- the design of the cabinet must correspond to the chosen stylistic direction in the room, so the color and shape of the design must be ideally combined with other furnishings;
- the cost of the product must correspond to the quality, so it is recommended that before purchasing a specific model, you study all its parameters to make sure that the price is not inflated;
- the closet can be equipped with different doors, but if the corridor is too small in size, then it is advisable to choose compartment designs, since their use does not require a sufficiently significant space in front of the closet to swing the doors open;
- such a cabinet is intended for installation in residential real estate, so you should first make sure that only natural and safe components were used in the process of its manufacture;
- Before purchasing any model, it is recommended to decide for what purpose it will be used, therefore all items that will be stored in the structure are evaluated;
- attractiveness for direct users is important, since residents of the property where the cabinet will be installed must be satisfied with the purchase, therefore it is desirable that all owners of the apartment or house take part in the selection process;
- capacity is considered an important parameter specifically for a cabinet, since it should be optimal for storing a large number of small or large items.
Thus, even small hallways require a spacious, multifunctional and convenient closet. Depending on its size and content, it may have various compartments, drawers or other elements, so it can act as a place for storing outerwear, bed linen, regular clothes, shoes, bags and other similar large or small items. In the process of choosing such a cabinet, numerous factors are taken into account, allowing you to purchase a truly optimal and attractive model that will fit well into the room, and at the same time will not create obstacles to the free use of other items in the room.
Manufacturing materials
The quality and appearance of the cabinet largely depend on the material from which the product is made. Each raw material has its own disadvantages and advantages:
- Natural wood is valued for its environmental friendliness, reliability in operation, and attractive appearance. The material allows you to create original elements and various shapes. Wooden structures are quite expensive and require special care.
- MDF, fiberboard, chipboard - differ in the technology of processing sawdust and resins, paraffin, lignin for joining. Old methods of making particle boards result in the release of formaldehyde, which is harmful to health. Modern production allows us to produce durable, safe material - MDF, which is soft and flexible. Coating with enamels and films gives an aesthetic appearance to the structure.
- Plastic - not intended for heavy loads due to low resistance to external influences. It will be impossible to eliminate scratches and cracks. High decorativeness and lightness of construction are the advantages of furniture made from this material.
MDF, chipboard, fiberboard, wood are often combined in the manufacture of frames, wardrobe compartments, and drawers. Mirror fabrics are used for facades, glass and its modifications (lakomat, lacobel) are used for finishing doors and shelves. Glossy plastic has become widespread in the decoration of furniture elements.
When choosing furniture, you need to take into account not only the designers’ ideas, but also the possible loads on the original materials of construction, so that the cabinet in the hallway serves for a long time and does not lose its original appearance.
Tree
MDF
Chipboard
Plastic
Styles to implement
- Classic. Cream and gray tones, white wooden furniture, mirror in a massive frame.
- Minimalism. Geometric shapes, corner accents, solid color panels and large mirrors.
- Scandinavian style. White, olive, gray shades, small bedside tables and poufs, vintage elements.
- Loft. Brick and concrete walls, minimalism, metal hangers and shelving.
Design solutions
The design of a small hallway with a closet depends on the shape of the room and the style of the entire apartment. There are certain techniques that can be used to visually enlarge a small room. So, for example, for small corridors it is recommended to use:
- mirror facade - thanks to the reflection of light walls, it adds space to the hallway;
- built-in wardrobe - no back wall, sliding doors allow you to free up a few centimeters of additional space;
- glass doors, asymmetrical decoration with transparent, matte inserts - this facilitates the design, allows the use of ornaments on the surface, photo printing;
- open shelves - placement on the side panels is convenient for storing important small items.
The nuances of choosing a built-in wardrobe in the hallway, options for shapes and filling
The color scheme has a significant influence on the perception of the hallway. Light colors create a feeling of spaciousness, dark colors visually reduce the space and require bright lighting. You need to choose a closet based on the color of the interior openings and the front door. Sometimes, getting rid of the monochrome design, they create bright accents and contrasts. So, if the idea arises to install a green, yellow or red cabinet, such furniture should be supported by other interior details.
Mirror facade
Built-in wardrobe
Glass doors
Open shelves
Full length mirror
There is always a place for a mirror. Even in the most limited space. The mirror is quite small in width, but full-length. This also visually increases the space and the hallway will become more spacious. Before going out you should always look at yourself, this is a necessity for everyone. Girls will need to touch up their lips, evaluate their new, cool look along with their shoes, and just make sure that they look 100%. This is also true for men, although you may deny it.
Place the mirror near the entrance. You can even make a decorative mirror panel opposite the furniture set. It is also integrated into the decorative trim of the front door. In any case, refusal will not be accepted. The mirror will always fit in any hallway. Dot.
Rules and accommodation options
The choice of location for the cabinet is made taking into account the accessibility of the passage, ease of use, and overall interior design. In square-shaped rooms, the structure is more often located:
- in the corner - a built-in storage system will not interfere with movement in the hallway;
- directly at the entrance - a small closet with open end shelves is convenient for storing everyday clothes, bags, keys, umbrellas.
The presence of a niche simplifies the task and allows you to use the space for a built-in wardrobe - no materials are needed for the side panels, instead of which the main walls will protrude. The unusual layout dictates a rational approach to arranging various ledges; you will need an original design solution. In rectangular, elongated and narrow corridors, a small closet with sliding doors is placed against the short wall of the room - then the shape of the hallway takes on a more harmonious appearance.
In the corner
At the entrance
How to choose and tips
Many factors influence the choice of a cabinet for the hallway. Usually there are three main ones:
- Size and capacity. You can look for a ready-made model only after accurate measurements of the area for installation, a clear idea of what exactly will be stored there, how many compartments and shelves are needed in the internal space. The production of a custom-made design occurs only after the cabinet layout has been agreed upon.
- Design. Taste preferences may be different; it is important to maintain the unity of style and functional orientation of the piece of furniture. A modern solution is often a mirror facade with a small sandblasted pattern.
- Value for money. The first factor largely depends on the material from which the product is made. Natural wood cannot be cheap. Combined models are optimal, in which the choice of material is dictated by the purpose of the element in the structure.
In the setting of a small hallway, every detail of the interior plays a role. How cozy the room will be depends on the correct model of the closet. Thanks to a good choice, every thing will find its place, and the entrance area will look elegant and neat.
Size and capacity
Design
Value for money
Rules for creating a design in a small hallway
Straight to the point
- Light neutral background
We have already said that the intricate design of a small hallway is bad. Therefore, we use white, cream, light gray tones. This is also connected with furniture, which we’ll talk about later.
Light colors allow us to keep the hallway tidy because dirt is less visible. Besides this, the decoration is just a background. And the most ideal canvas for an artist is white and clean, on which you can realize your idea.
- Built-in furniture to order
Custom-made furniture will fit exactly into the given dimensions and you will save precious space. In addition, the design will look harmonious and modern. Placing built-in furniture is a matter of technique. And ready-made solutions are intended only for a temporary option.
Don’t be afraid that with the abundance of built-ins you will overload the interior. It is worth paying attention to only two parameters: furniture for the entire height of the corridor and in a minimalist conservative design. It will be functional and stylish.
- Wall finishing material
We're talking about practicality again. Try to predict which wall will be very popular and people will lean on it. Maybe not always, but periodically it will definitely not go unnoticed. Be prepared for this and use durable material that can be washed if necessary. These are liquid wallpaper, decorative plaster, masonry. The latter must be implemented on the entire wall, and not just a piece. This was outdated 20 years ago.
- One material on one wall
This means that different materials cannot be used. As well as the color palette. There is no need to invent a bicycle, decorate and implement interesting design ideas. A small hallway is not ready for this.
