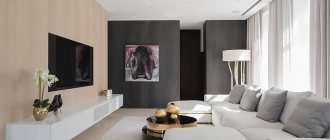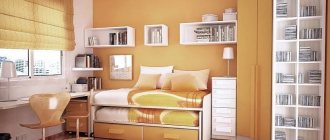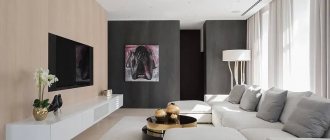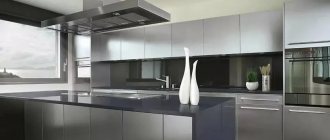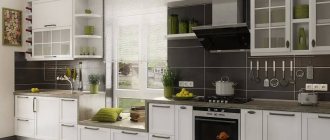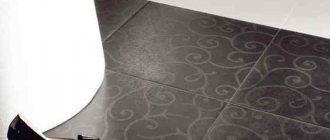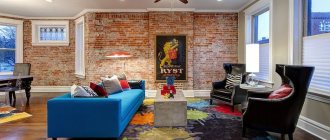Clear angles, straight lines, geometric shapes, practical furniture, functionality. Minimalism in the interior is not about a limited number of chairs in the room, but about a state of mind, harmony. And also about when it’s comfortable at home and everything you have is enough.
Finishing materials
Minimalism does not require special naturalness. Stone and wood, plastic and glass, ceramics and metal elements. The style allows for variability, so natural coverings in the room coexist with artificial ones.
It is important to maintain a balance. Designers recommend taking note of the combination of polished and glossy surfaces and the combination of wood and plastic.
Unprocessed textured materials are more often used in finishing. Plaster, brick or concrete. But plain wallpapers are also great. And the addition of metallic shine makes the decor more modern, reminiscent of mechanization.
Furniture
Transformable models: beds from a closet, a bar counter from a kitchen set and the like, completely in the spirit of minimalism. Sofas, armchairs, tables of geometric shapes and no frills. Even the handles on the cabinets are often missing.
The purpose of furniture is to save space by making the room free and spacious. Therefore, built-in appliances and cabinets come in handy in a minimalist interior. The plumbing in the bathroom is also simple in shape. Shower cabins are being replaced by systems with frosted glass partitions.
Convenient storage systems offer space for all kinds of boxes and modules that help organize things in any room.
Main features of the style
The most important thing in his understanding is not a special set of interior items and maintaining the accuracy of their placement, but a special modeling of space. Windows are enlarged, additional openings are created, unnecessary partitions are removed, all these are the basic techniques of minimalism. The style is dominated by strict lines with clearly defined proportions.
What is minimalism in the interior?
- Natural materials and natural colors, rough, pronounced textures.
- The free space is maximized due to the choice of finishing materials: paints, wallpaper without a pattern, glass furniture elements.
- An abundance of closed storage systems: everything is removed, only items that emphasize the individuality of the home remain in sight. Thoughtful and redundant storage systems allow you to restore order almost instantly, without leaving a single unnecessary random item on the surfaces.
- Multifunctionality of things. There are few of them, but the potential is very great. A sofa bed or transforming table will fit well into the style.
- Characterized by monochrome, no more than 2-3 main shades.
- Large windows and lighting consisting of laconic chandeliers, spotlights, and floor lamps of the simplest shapes.
Palette of shades
Of all the possible shades in minimalism, the primacy is given to white. It goes perfectly with other colors, visually expands and refreshes the space. In addition to white, there is also a dark palette: chocolate, graphite, black and gray. This combination will emphasize the expressiveness and severity of the atmosphere.
Designers advise using only two or three shades when decorating and decorating the interior. One of them will become the background, the other will support and complement, and the third - contrasting - will give the room relief and help zone the room.
But recently the palette of minimalism has been expanding. In addition to white, dark and contrasting shades, yellow, green, red, blue are used, while observing all other principles of style.
In which area is it better to use
Minimalism style is a universal design direction that can be used for different rooms. It is most optimal to use it for arrangement:
- Living rooms, and this arrangement looks especially good in a small space;
- Offices where every thing and object should be multifunctional and versatile, and too bright or pretentious shades are not allowed. And due to the lack of decor, the mood for full-fledged work is guaranteed;
- Stores of various types, since the use of strict furniture makes it possible to arrange goods correctly and in the optimal sequence, which can have a positive effect on business results;
- Shopping centers, since a simple and laconic style helps create an optimal environment where every visitor can easily find the right store and also feel comfortable.
Many owners of houses and apartments prefer to use the minimalist style. At the same time, to decorate any room, its own methods and nuances are used.
| Room | Design rules |
| Living room | It is important to properly organize the space. It is usually used to receive guests, so it must be able to accommodate a large number of people. This room is often combined with a kitchen or dining room, with a lot of attention paid to zoning. Most often, a light palette or contrasting shades are chosen for the living room. Parquet or laminate is used for the floor, and wallpaper in light colors is suitable for the walls. They use a minimum of furniture, so usually only a sofa with armchairs, a TV with a cabinet and a coffee table are installed. It is considered optimal to use built-in cabinets that match the color of the walls. A minimum of decor is used, but it is possible to install a sculpture or a floor vase so that the room does not look empty. |
| Kitchen | The minimalist style for this room is chosen by people who are adherents of cleanliness and order. For finishing facades, glossy coatings are used, which are easy to care for. All furniture should be simple and ergonomic. Only functional interior items are selected, equipped with numerous drawers and other additional elements. For the floor, ceramic tiles are usually chosen, which are easy to clean. The work area is also decorated with tiles, and it is advisable to make all the details in the same color scheme. To increase the functionality of the room, you can use hidden cabinets, built-in household appliances, as well as large drawers in which all small items are completely hidden. It is recommended to divide the entire space into two zones, one of which will be intended for cooking, and the other for eating. |
| Bedroom | Minimalistic interior items are selected to create a spacious, free and bright room in which small details are completely absent. The main purpose of the room is long and healthy sleep, so bright colors or distracting elements are not allowed. A light palette is selected for decoration, and multifunctional lighting is also provided. Multi-level ceiling lighting with the ability to select the illuminated area is considered ideal. If you need to purchase a dressing table, then you should only pay attention to technologically advanced models equipped with a simple mirror without a frame. |
| Bathroom | The minimalist style allows you to keep this room in perfect order. There are no small decorative elements or embellishments. It is advisable for the bathroom to choose built-in cabinets, spotlights, glass shower partitions, as well as modern bathtubs of unusual shape. All communications must be hidden in the walls, including the toilet tank. The drain button must be mounted into the wall surface. The plumbing fixtures are chosen to be monochromatic with chrome elements. |
Thus, you can use the minimalist style in different rooms and structures. This is due to the fact that it is universal and suitable for absolutely any occasion.
Bathroom
Living room
Bedroom
Kitchen
Lighting
Minimalism prefers an abundance of daylight. This is its similarity with the Scandinavian style. Large windows are usually not covered with curtains, creating spaciousness in the room. If necessary, heavy drapes and curtains can replace light fabrics, blinds or Roman blinds.
They try to hide artificial lamps. The best option would be built-in models, soffits, and illuminated ceilings. In addition, geometric floor lamps, table lamps and chandeliers without unnecessary decorations or pendants are suitable.
Color solutions
The color palette is similar to Japanese style. The main tones are white, beige, all shades of gray and brown, they make the surrounding space lighter. In any case, only two or three primary colors are used. To prevent white from creating the impression of sterility, it is diluted with black or dark gray surfaces or several bright shades are added.
Decor
Minimalism deliberately abandons decorative elements, maintaining aesthetics and comfort. The necessary things that do not stand out from the general concept of the interior help to emphasize this. White vase with green branch. Tub with ficus. A pair of light sofa cushions. A framed picture or an open shelf with a few books. Such details will help make the room come alive.
TV zone design
If you have a wall, move the TV right there - it will save space and look good. If not, then the TV area can be made into a decorative accent wall - with a textured coating, photographs, posters or other decor. A popular technique is to move the TV into a plasterboard niche, which can be painted inside in a different color and decorated with LED strip.
Bedroom design in minimalist style (80 photos)
Minimalism in Japanese
The people of the Land of the Rising Sun and their Zen philosophy laid the foundation for minimalism. But they did not strive for this at all. The Japanese simply created comfortable and lightweight homes, building them from paper and bamboo. Such mobile homes were easily moved from place to place if necessary or restored after natural disasters.
In addition, the people of Japan strove for freedom in space and tried to convey a love of nature. Thanks to this, their homes were filled with natural light, and low furniture made it possible to visually increase the area.
How to decorate a kitchen correctly
The kitchen is perhaps the most difficult to decorate.
- Before you start ordering furniture, you need to carefully work out a design project that takes into account not only the appearance, but also the engineering systems.
- The location of sockets (which it is advisable to make hidden), pipe routing, and the location of cabinets must be thought out in advance.
- There should be no unnecessary objects on the countertop, so you need to think in advance about what will go where, especially for small household appliances.
- For large household appliances, it is better to choose built-in ones that are hidden behind the facades, thus creating a single space.
- Upper cabinets will look better if they are built straight to the ceiling without gaps.
- The dining table and chairs do not have to be from the same set, but they should have intersection points. For example, identical chrome legs.
Are minimalism and hi-tech the same thing?
At the turn of late modernism, the high-tech style arose in architecture. It was characterized by correct, clear forms, monumentality and functionality. But minimalism and hi-tech are still different things. The latter can rather be called an ultra-modern version of the first.
High-tech is close to industrial elements - fasteners, open communications. At the same time, it maintains the practicality and openness of the space. The main difference between minimalism and high-tech is the use of only the most innovative materials for the latter. And if minimalism cares about space, light, and freedom, then high-tech primarily considers functionality.
