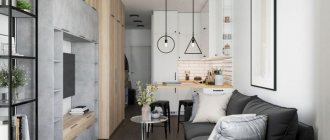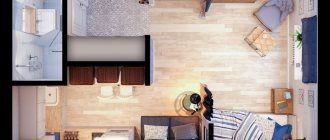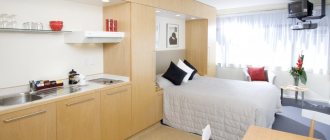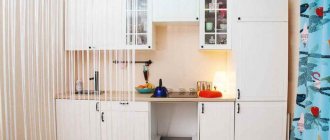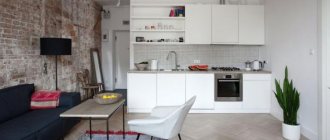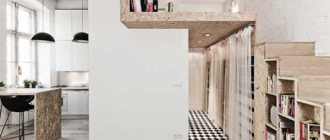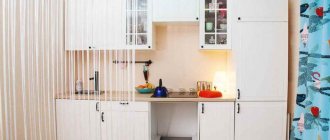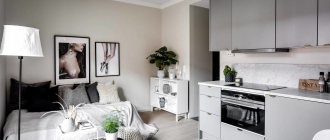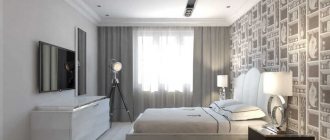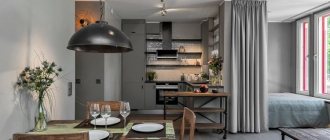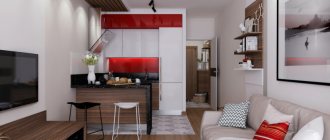Home » Design
Design Studio
Alyona
30449 Views 1 comment
The design of a studio apartment has its own characteristics, where it is important to creatively approach the zoning of space. So, from an ordinary small apartment you can turn it into a studio, where all the needs of the residents will be taken into account.
The layout of an ordinary apartment of small dimensions cannot provide the necessary comfort, especially if more than 1 person lives there. Inside the studio apartment, unlike classic ones, there are no internal partitions, with the exception of load-bearing walls and a bathroom.
Studio apartment with one window
It is quite problematic to develop a design for a studio apartment with one window. The point is not in the size of the room itself, but in the layout. The window in such apartments is located precisely against a short wall, and the room is elongated in length.
Design for a studio apartment with one window
To provide more free space, they resort to using a style such as minimalism. This design is restrained in design, with a certain rigor, which is achieved by choosing functional furniture and using basic colors.
When decorating such rooms, it is important not only to furnish the surrounding space comfortably, but also to resolve the issue of light. Due to the fact that the apartment has only one window, there may not be enough light, but this issue can be resolved, the main thing is to approach the issue competently.
Multiple lighting fixtures are used to fill the space with light. You can hang one lampshade and add spotlights to it. You can use enhanced wall lighting. Additional lighting is used in the hallway and kitchen.
To create a unified style and let more natural light into the room, you can abandon the curtains. And to make the windows look more comfortable, hang blinds.
The finishing of the surfaces of each zone should be in more natural colors, they will help expand the space.
Use more light colors
The brightest room in a studio apartment is the living area. There is a sofa in the living area. Depending on the size of the room, the sofa can serve as a sleeping place. If the space allows you to accommodate a bed, then it is placed behind a partition to create coziness. You can protect your sleeping area with a wardrobe with mirrored doors. By the way, you can visually increase the space due to mirror surfaces.
In addition to cabinets, storage systems in a studio apartment can include:
- hanging shelves;
- drawers in the bed;
- small chests of drawers.
Decorative elements such as:
- wall paintings;
- photo;
- posters;
- houseplants.
But there should be little decor, because... if you overdo it, the room may seem cluttered.
Plants, photos, posters will help add comfort to the interior
If you need to place a workplace, it is better to use window openings. By the way, this is very convenient if there are no curtains. To organize this, just install a wide tabletop on the windowsill.
Advice If the studio apartment is small, then you can use a visual trick by placing a mirror opposite the window.
This focus will simultaneously expand the visual space, add light inside the room, filling it with lightness. These were the main nuances of a small studio apartment with one window. Each zone should be considered separately.
Mirrors will visually enlarge the room
Color spectrum
The design of the studio provides for a rather limited choice of shades. It is not recommended to use bright colors that involuntarily attract attention (orange, red, purple). They can overload the interior and visually narrow the space of the room.
Light shades
White and beige colors are especially popular when decorating small studio apartments. In addition, the shade “ivory” is also actively used.
Dark
Dark tones are used with caution in small studios (and even then only in combination with the main light shade). In this case, the colors used should be muted and not too saturated. Various shades of dark gray, walnut and burgundy tones look advantageous.
Studio kitchen
A kitchen studio is created by demolishing just one partition. This makes it possible to have more space for cooking, family dinners or spending time with your guests. The one who prepares food will not be cut off from others. In addition, there will be more free space.
A kitchen studio is created by demolishing one partition
It is worth remembering some rules when creating a kitchen studio:
The color scheme can be any.
But it is better to choose colors that will not differ much from the shades of the living area. As in any other room, the kitchen can be the main focus. These could be bright curtains, chairs or tiles. A glass table can give the effect of lightness, which at the same time will visually enlarge the room.
Smooth transition of the kitchen.
The kitchen should smoothly transition into the living area; for this it is better to choose natural partitions, for example, contrasting finishes, differences in floor or ceiling levels. This is often achieved with the help of furniture, namely a dining table with chairs or a bar counter. Fencing the kitchen area from the living room precisely due to furniture will not create unnecessary clutter and will preserve the integrity of the kitchen-studio.
The kitchen should flow smoothly into the living room
There is no point in heavily cluttering the room with furniture and things.
To save space, built-in appliances are installed.
The hood, refrigerator, and dishwasher can be hidden under the façade of the kitchen unit. For kitchen small items, a spacious cabinet with drawers will be suitable, which will be in the same style as the kitchen unit.
Loft style
Height should be used to the maximum.
Kitchen cabinets and shelves should be hung as high as possible. If the height of the kitchen area is poor, there is still free space above the kitchen unit, you can fill it with wicker drawers, baskets or storage boxes. By installing the microwave above the oven, you have more space for other things.
To create the illusion of a large space, you need to think about lighting.
The kitchen has several functional areas, each of them must be illuminated without interfering with other lighting in other areas. It is better to choose warm light; these can be small shades or lamps.
Warm colors of walls and furniture will give more light
All furniture should be compact. It is better to purchase modular, folding furniture. A striking example is a folding table, which will be unfolded during meals. And instead of chairs, you can use stools, which, when pushed under the table, do not interfere at all.
Advice In this case, you shouldn’t skimp on kitchen appliances; this applies to the refrigerator, microwave, and especially the hood. Devices must be not only powerful, but also quiet, so that sharp sounds and odors do not reach the next room.
There is no need to skimp on technology in such an interior.
We think through every detail
The only thing is that preference should be given to small-sized appliances (a stove with only two burners, a small refrigerator, an oven), of course, if there is not a large family living in a studio apartment. To do without a large number of frying pans and pots, you can buy a multicooker or pressure cooker.
Minimalist style
You shouldn’t go overboard with furniture, appliances, and decor, as this will clutter the room.
You need to think in advance what functions the kitchen will perform, and then compare its dimensions and the shape of the room.
Location nuances
- location of communication systems such as sewerage, gas pipes, water supply;
- number of windows, doorways, their sizes, location;
- the number of people living in the studio apartment;
- frequency of food preparation, because someone can cook in the kitchen from morning to evening, while others only have breakfast or dinner together;
- take into account nuances and wishes (presence of a bar counter, workplace, TV, etc.).
How to enlarge a room with wallpaper: 5 ideas
Light wallpaper
The color of the walls, or more precisely the wallpaper, can greatly affect our perception of space. Cool shades make small, cramped spaces feel airier and look better than their darker, warmer counterparts. Another solution that can help brighten up a room and give it extra depth is an accent wall. Experts advise using wallpaper with a discreet, but no less original design, and choosing white, cream and pastel shades.
Panoramic wallpaper
You can also visually enlarge the room with the help of panoramic wallpaper, decorative panels, wall paintings or wallpaper with a trompe-l'oeil pattern. They can be used for an entire wall or part of it in the living room, or they can be used to decorate the headboard wall in the bedroom. A landscape on the wall will help create the extra perspective that small spaces lack, and will create the effect of an endless and elusive space.
Wallpaper on the bottom of the wall
Another trick is to cover not the entire wall with wallpaper with an active print, but only its lower part. A wall split in half horizontally will appear taller, and the lower section will add depth to the room. This option is well suited for loft rooms.
4.Photo wallpapers and frescoes
The quality of photo wallpapers is now very different from what was offered in the Soviet era. Modern photographs, frescoes that are fashionable today are of excellent quality, realistic, and last for many years. Any room will become more spacious, more original, and warmer if you use materials with the right pattern in the design.
Elegant canvases are made to order, based on the size of the room and the general furnishings. They take into account not only the design, but also the purpose of the room. Images of flowers, fields, and waterfalls are suitable for the kitchen. In the bedroom, an image with a terrace and spatial texture is appropriate. Urban and natural themes are popular in the living room. The visibility of three-dimensional space will be created by patterns in 3D format.
Frescoes used for decoration are made using different technologies and have different sizes and shapes. Even in a small room, they can completely occupy the ceiling or one of the walls, provided that the image has a perspective that imitates an open balcony, an alley stretching into the distance, or the expanse of the sea. The theme is selected based on the style of the room.
Wallpaper that hides room imperfections
Wallpaper with an active pattern is a good way to hide all the architectural flaws of the room. They will help hide unnecessary protrusions, hide a niche and smooth out all the unevenness of the walls.
rgstedt
Studio bedroom
The design of a studio bedroom depends on the size of the room. There are several ways to place a bed in a studio:
Limit sleeping space
The rest area fencing can be built-in or portable. The best options for zoning in a studio bedroom are transparent, mobile, lightweight partitions. And also screens, racks, curtains, drapes, sliding doors that will not cramp the space and block the light. Additionally, you can designate the sleeping area with textiles and decor.
Studio bedroom with transparent partitions
Wall fencing
A wall niche is an affordable solution for rooms of different sizes. It is worth considering that any such partition will reduce the space, therefore, for narrow, cramped rooms it is better not to use this option. To visually limit the bedroom area and highlight a bright accent in the interior, you can apply bright paint or a pattern to the inside of the opening. Of course, comfortable lighting fixtures will complement the bedroom.
Wall fencing is more comfortable
Sofa bed
The simplest, most economical way to place a sleeping area in a studio is to buy a sofa that will turn into a bed with one easy movement. There is a lot of furniture on the modern market that can be transformed into a bed, for example, a sofa, an armchair, a table, a wardrobe.
Sofa bed is an economical way to place a sleeping place in the studio
Built-in bed
This option can be classified as transportable furniture, only it will be hidden in the wall, ceiling or floor. A raised or built-in bed is much more difficult to install . But, with such a design, free space will be added and it will look impressive.
Transportable furniture option
Podium bed
By building a podium bed in an apartment, you can accomplish two tasks at once. The bedroom area is highlighted and there is space for storing things. Drawers can be built into the podium, which saves space. If you want to hide the bed, then you can attach small wheels to it and hide it under the podium during the daytime. Then there will be free space on top that can be used usefully, for example, as a work area.
Dedicated bedroom area and storage space
Second tier
If the ceilings in the apartment are high, then a suitable option is to build a second tier for a sleeping place, or you can simply raise the bed up. This design looks interesting and saves space significantly. You need to worry about lighting in your sleeping area.
Interesting option for children
Furniture complexes
Such complexes are made not only for children's rooms. You can combine the sleeping area with a workplace, wardrobe or place for receiving guests. Having thought through all your wishes, you can order the complex according to an individual plan.
Furniture complex
Finish options
Advice from an expert
Tatiana Nabokova
Interior designer since 2010. Completed more than 100 design projects for apartments and countryside real estate
Decorating an apartment is considered the main tool for visually expanding the space of a room and proper zoning. Therefore, this issue should be approached with special care. Therefore, when finishing the ceiling and windows, you should choose durable, strong materials.
Floor
Laminate is ideal for flooring. It is easy to install and can withstand significant household loads. An excellent option would be to use parquet. This material is usually used to decorate the bedroom and living room areas, where it is very important to create a feeling of comfort and warmth. Ceramic tiles are usually used to decorate a bathroom.
Walls
Paint is usually used to decorate the walls in an apartment. It is relatively inexpensive and does not take up extra space in the studio (unlike panels, tiles, and other materials). Another great solution is to use classic wallpaper. They are distinguished by a wide variety of patterns and shades and durability.
Ceiling
A white ceiling makes the room much more spacious and brighter. Finishing is usually used as finishing. It can be supplemented with decor in the form of stucco molding, artificial beams, etc. But such original solutions look most successful in the design of a 40 sq. m studio apartment. m. in the attic.
Studio hall design
The absence of walls does not mean that there should be no boundary between the living room and other areas in the studio. The hall area also needs to be limited.
Tip The transition from the living area to the dining room can be made free; only the color of the walls or floors will differ.
You can highlight zones only with lighting, for example, hang one or several lamps on a chain above the dining table, and install spotlights in the living room area.
Studio hall with dining area
The hall can be smoothly separated from the kitchen by a dining area or a bar counter. In places where other zones transition into the hall you can place:
- cabinets;
- partitions;
- mirrors
To save space, the TV can be placed on a hanging shelf or, as many people do now, hung on the wall. There is free space underneath, which can be usefully filled by placing a chest of drawers or a small cabinet.
The living room with the hallway can be decorated in the same way, it will look interesting. Or, for easy zoning, put different floor coverings, for example, lay laminate in the hallway, and carpet in the hall. The same design as the hallway visually expands the living room area.
Living room in high-tech style
In the living area combined with the hallway, it is better to place low furniture, such as chests of drawers and shelves. A large mirror is placed at the entrance itself. It can hang in a frame or on a cabinet. The design of the hall and hallway should be similar.
Optimal floor selection
The most acceptable option in terms of price and quality for a studio apartment is laminate, including the hallway and kitchen area.
- Still, there are nuances that are worth paying attention to. The manufacturing technology of modern laminate makes it possible to withstand any loads both in the hallway and in the kitchen for a long time and without problems.
- However, you need to take into account that joining tiles and laminate anywhere except under the door is not a good idea. No matter how hard you try, you still won’t be able to avoid getting dirt and moisture.
Nevertheless, the junction of parquet and tiles is possible, since both the first and second are fixed with glue and at the same time quite reliably. Also, parquet is considered a delicate material, so it is not recommended to install it in the hallway and kitchen.
Organization of a working area in the studio
For some, the work corner is an important area. It must be compactly fit into the interior and arranged.
There are several rules for organizing a workplace:
- determine how much space the work area should occupy, depending on what should be there (computer, laptop, books, etc.);
- choose a place to arrange this corner;
- think through the lighting so that it is sufficient for work, but does not interfere with other family members in other areas;
- The interior design should be similar to other areas.
Zoning with a closet
You can place a work area in any part of the apartment.
Work area spaces
- Living area. You can freely place a workplace in the hall area. It can be located near the rack, which, by the way, will serve as a partition. You can organize an area near the window and enclose it with a closet without a back wall or curtains.
- Sleeping area. What could be quieter and more secluded than a sleeping place? This could be ideal for work. In the corner where the bedroom is located, you can also organize a work area. Confining the bed to just a curtain or canopy.
- Kitchen area. It must be remembered that the kitchen area does not go well with documents and a laptop. And to combine this you can use a table rack or a double table, where in one part it will be a desk, in the other a kitchen one.
- Balcony. In studio apartments, the balcony is usually combined with the living room, which can be advantageously used as a work area. It is enough to place a table and a chair there, and isolate yourself from the rest with a shelving unit or textiles.
Work place near the window
If there is not much space in a studio apartment, then there are a few tricks that will help in this case.
For example:
1Niche. Wall niches are usually used for decorative elements. But, you can install shelves and a small desk there and it will become a work area. Of course, you need to remember about lighting.
2Wardrobe. Placing a table in a closet will save space and hide the work surface for times when it is not needed; to do this, simply close the door. In addition, all work supplies are put away there too.
3Folding table. There are special folding tables that are mounted against the wall and recline if necessary. This option is suitable for small apartments where it is not possible to place a desk.
4Window sill. The window sill serves few functions, but by placing a tabletop on top, pulling up a chair and installing a light, you can turn it into a work surface.
Small office in a closet
Room design ideas that expand space
There are several design techniques that can visually increase the area of a small room. One of these techniques is to cover a panoramic wall of a room with photo wallpaper or 3D wallpaper. High-quality photographic images that have appeared in recent years are not inferior to frescoes in terms of impression, price advantage and speed of execution. 3D walls can transform a small room or studio beyond recognition.
Wallpaper for a small living room
The living room is the main room in the house, and it should be decorated as effectively as possible. Photo wallpaper can be used to decorate and expand the space of a small room. In most cases, the wall behind the sofa is more suitable for this purpose.
In the photo, the wall of a small living room is effectively decorated with vintage photo wallpaper and images of predatory animals, which adds dynamism and originality to the interior.
In the photo, the back wall of a small hall is decorated with photo wallpaper, on which images of bright house facades look very attractive. This design technique will not leave any guest indifferent.
Decorating a small dining room
When you want to decorate your dining room in an unusual way and there is not enough space in a small apartment, you can use images that expand the space and effectively highlight the dining area. The dining room in studio apartments, covered with expressive wallpaper, looks very nice.
How to visually enlarge a small bedroom?
When choosing wallpaper for a small bedroom, it is best to decorate it in subtle colors and patterns that are pleasing to the eye, promoting relaxation and restful sleep.
Wallpaper for a small children's room
For children's rooms, it is recommended to use easily replaceable finishing materials. When children grow up, the wallpaper can be easily re-pasted, changing the atmosphere of the children's room.
In the photo, the combination of stripes and plain wallpaper not only added austerity to the boy’s nursery, but also brought dynamism and variety to the small room.
The photo shows a nursery for a little princess. The walls are covered with wallpaper with birds. The small room looks gentle, bright and sunny.
Wallpaper that enhances the kitchen
Small kitchens, especially kitchens in Khrushchev, can be visually enlarged to a square if you don’t just decorate the walls with traditional tiles, but use expressive, bright wallpaper. Geometric patterns, stripes or shapes will perfectly highlight the geometry of kitchen appliances and appliances. And bright accents add dynamics, and a small room seems larger.
Studio apartment layout
A studio apartment without separate rooms requires careful planning and zoning. Regardless of who will live there and what dimensions of the living space, here are a few main points in creating a studio apartment plan:
Sleeping area
For the sleeping area, you immediately need to select a corner. It is not necessary to install massive partitions. The fence can be used to a minimum, as long as there is a feeling of privacy and comfort. There are many types of partitions and ways to do this. It could be like:
- curtains;
- curtains;
- removable partitions;
- open shelving;
- mirror.
Such a fence will create comfort in the sleeping area; moreover, if guests come, the area can be covered.
A complete, private place to sleep
Use all available space
When planning a studio apartment, you need to take into account high ceilings, niches, wide corners, balconies, storage rooms and use them to the maximum. Having high ceilings, you can raise the bed up or make a second tier for the work area.
Any corners can be useful for something. You can place both shelves and small cabinets or other things there. There you can arrange not only a place to store things, but also the same work area.
Make the most of your free space
Rational distribution of zones
You need to decide which zones are generally necessary and how important they are. A kitchen, living room, sleeping area is needed in any case. As for the dining room and work area, this is at the discretion of the residents. Not all families gather for a meal at a large table; some do not need it at all.
The same goes for the work area. You need to start from the needs of family members. Secondly, people spend most of their time in the living room or kitchen, so they should allocate more space. The bedroom is necessary for sleeping; only the bed can be enclosed for this area, this will be fair and will save space.
Rationally distribute the areas of the apartment
Relatively free space
You need to remember that this is a studio apartment and there is no need to overload it with partitions. If you install partitions, then you can build walls with the same success. In order for the interior to look harmonious, there should be no sharp transitions in color.
Areas should be fenced off with light tools:
- screens;
- curtains;
- arches;
- open shelving;
- sliding partitions.
And other things that let in enough light and air. If there is enough space in the studio to separate one zone with doors, then it is better to choose transparent material or frosted glass.
Areas should be fenced off with light tools
Correct lighting
Often, there may not be enough natural light in studio apartments not because of the number and size of windows (although this also plays an important role), but because of various partitions and curtains. Whatever other areas are fenced off interferes with the passage of natural light throughout the apartment. Therefore, its shortage must be compensated by artificial ones. https://profikarkas.com.ua/ – frame houses in Kyiv
By the way, with the help of lighting, you can additionally designate different zones, so, for example, so that a person reading on the sofa under a lamp does not interfere with another in the bedroom. The problem is solved using the height, location of the lamps, their size, direction, and light intensity.
Proper lighting is an important element
Living room-studio: advantages and disadvantages
Today in our country, equipping the living room and kitchen in one space has become quite common. This trend came from the West, where the purpose of the kitchen is completely different from ours. However, today many have become adherents of this style in the interior.
The studio room will be comfortable and functional only if the apartment owners minimally use the kitchen for cooking.
Otherwise, they may be disappointed, since two spaces in one may simply not be compatible in functionality. Before deciding to equip a living room-studio, you should coordinate the action with all family members. Otherwise, such an environment may cause inconvenience for someone.
Advantages of a living room-studio:
- Visual expansion of space;
- Variability of design styles;
- Multifunctionality;
- Practicality and functionality.
Along with the advantages, such a room can cause some inconvenience.
Disadvantages of a living room studio:
- Penetration of odors from the kitchen;
- Difficulty in combining the activities of all family members;
- Difficulties in decorating and zoning the premises.
Before you decide to decorate a living room-studio, it is important to familiarize yourself with the pros and cons of the combined space. If there are more disadvantages, then you shouldn’t experiment. There are many other ways and techniques for visually expanding space.
Studio apartment design for a family with a child
You must immediately take into account that a small child will live in the house, therefore, a place is determined where the baby will sleep and a place for his things and toys.
His corner needs to be made cozy so that the child feels comfortable there. You can hang wallpaper with a cheerful print on the walls, and lay a soft rug on the floor. In its corner, in addition to the crib, there is a chest of drawers for things and boxes for toys. The drawers can be compactly tucked under the crib.
Studio apartment for a family with a child
All materials in the children's area must be environmentally friendly. The corner should have good lighting and sufficient humidity.
It is strictly not recommended to put your child to sleep near warm radiators.
To prevent cooking from disturbing your baby's sleep, you can put a partition in the kitchen, then less noise will come from there. In order not to make noise from the TV, you can place it in the kitchen or place it on the farthest wall from the children's corner.
You can build a small niche for a child
There should be a lot of free space in the apartment so that the child has somewhere to play, therefore, if possible, we raise the shelves up and do not load the room with unnecessary items.
Useful tips and recommendations for arrangement
Advice from an expert
Tatiana Nabokova
Interior designer since 2010. Completed more than 100 design projects for apartments and countryside real estate
They carefully consider not only the external design of the studio, but also the technical aspects. For example, if there are several types of finishes in the apartment, it is worth determining in advance the locations of the joints and measuring their length. Tip: Do not combine laminate and tile when decorating a studio apartment (with the exception of narrow tiles located near the bathroom door).
Design techniques
To create comfort, space, and practicality in a studio apartment, you need to remember some techniques that designers use in their work:
1Color palette. Pastel colors are used to visually enlarge the space. They give the room weightlessness and airiness. To demolish the boundaries, to make the room larger in all respects, use colors of cold shades, combining them with warm ones.
Pastel colors to visually increase space
2Lighting. Light is one of the main correctors of a room, therefore, the more lighting devices, the better. You can fill your studio apartment with light and expand the space with the help of chandeliers, floor lamps, various spotlights, wall sconces, and small lamps.
3A small amount of decor. A large number of accessories can overwhelm a room, no matter what size they are. Therefore, in the studio it is preferable to focus on one interesting subject.
A large number of decorative items can clutter the space
4Installation of mirrors. Depending on the placement of the mirror, you can achieve one or another result.
For example:
- a mirror ceiling can visually lift it;
- mirror wall – increases the volume of the room;
- a mirror opposite the windows - adds light, visually expands the walls;
- installing mirrors behind lighting fixtures will give the room additional depth;
- To distract the attention of guests from the small dimensions of a studio apartment, you can hang a mirror opposite the brightest object in the interior, then its reflection will catch the eye.
A mirror opposite the window visually expands the walls
- Using multifunctional items. In order to compactly place all the necessary furniture and other interior items, you can only purchase multifunctional items. For example, built-in interior items, cabinets, other things with a mirror, glossy or transparent surface, and, of course, transformable furniture.
- Correct zoning of the studio. You can divide the studio into zones in various ways. These are various mirror and glass screens, partitions, textiles, podiums, multi-level floors, ceilings, pieces of furniture, and various finishing materials. Everything is selected individually.
Separating zones using curtains
Using such techniques, you can intelligently use all the space in a studio apartment, fill it with freshness, lightness, and sufficient light.
Decor and accessories
A well-thought-out design of a studio apartment involves the selection of all decorative elements in the same style. They should present a harmonious composition.
The design of a small studio apartment implies the presence of:
- wall installations;
- paintings;
- original lamps;
- small, neat vases;
- mirrors;
- figurines made of metal or glass;
- indoor plants.
Advice from an expert
Tatiana Nabokova
Interior designer since 2010. Completed more than 100 design projects for apartments and countryside real estate
The unusual design of a one-room apartment is favorably emphasized by objects that perform both decorative and practical functions. These include: colorful towels, painted dishes made of porcelain. When designing small studios, you should avoid using bulky frames and heavy textiles. Large and bright decorations take up too much space. In addition, such decorative elements involuntarily attract the eye and introduce an imbalance into the design of the apartment.
Correct zoning of a studio apartment
In addition to the correct distribution of zones, it is necessary to visually delimit them.
Color Separation
One of the easiest ways to divide a studio apartment into zones is by color division. Zoning can be achieved by using different colors and textures in different areas of the room.
The best option is to use light colors, which give the room spaciousness, airiness, and expand the room visually . In some cases, zones can be united by one color, but its shades should be different. Color accents can remain the same.
Separating zones using color
Demarcation using furniture
This method can be used between the kitchen and living area, living room-bedroom or hallway. For this purpose, racks that do not have a back wall are purchased. This is not only a zoning item, but also a place to store various small items. Between the kitchen and living area you can place a bar counter, which will also serve as a dining table.
To avoid the impression that this is one room, the style of furniture should be different. Then, a transition from one zone to another will be felt. The problem of lack of free space is solved with the help of transformable furniture . So, the table can be folding, a sofa or wardrobe can be turned into a bed.
Demarcation using furniture
Aquarium
An aquarium at the intersection of two zones will play the role of not only a partition, but also the main accent in a studio apartment, and the larger it is, the better. It can be installed on the border of the kitchen and living room, bedroom-office, or bedroom-hall.
Zoning using ceiling and floor
This method is popular because... With the help of multi-level ceilings and floors, it is possible to effectively divide the studio into different zones. Different materials for the ceiling and floor can be used in all zones at once, or you can highlight one.
So, in the kitchen there can be tiles, a plasterboard ceiling, in the living room laminate, suspended ceiling, and in the bedroom you can lay carpet and make a 3D ceiling. You can also use fencing around the area using decorative beams. In this case, there is additional space for storing various things without loading the free space below.
Zoning using ceiling and floor
Decorative designs
A fundamental way to divide a studio space into separate zones is through decorative structures. Arches can be used as such structures, which provide an unobtrusive separation of zones.
The design uses shelves that perform several functions at once, such as delimiting space and storing things. This option solves the issue with the rack; if the shelves are of sufficient size, then there is no need to buy it.
You can place a mirror in the decorative design, which will help visually expand the space.
Decorative division of a room using wooden beams
Installation of the podium
Another way of zoning is the podium. To save space, it is installed in the sleeping area. The podium can serve as a place to store things if you install drawers there. This design looks quite stylish and non-standard. If you need to arrange a workplace, and it is used quite often, then you can place it on the podium.
The podium looks stylish and unusual
False partitions
This zoning method is suitable for large premises. In small apartments it will only cramp the space. Plasterboard panels are an easy, cheap way to divide. Such partitions can be decorated with wallpaper, different patterns, or made into racks for storing small items and plants in pots . Additionally, lighting can be installed on the partition.
Plasterboard panels are an easy, cheap way to separate
A studio apartment is becoming a popular place to live not only for bachelors, but also for young families. It is important to approach the issue of room design wisely in order to obtain a practical, cozy living space.
Such apartments are gaining more and more popularity
What you should pay attention to when choosing wallpaper
Studio apartments are also good because their owners have complete freedom in their design:
Photo of a small apartment with beautiful wallpaper
- This can be achieved by using a method such as zoning. And the right selection of wallpaper for a studio apartment will help you with this.
- If you decide to decorate your studio apartment yourself and stick the wallpaper in it yourself, the very first thing you will have to do is select the material.
The main principle that must be followed when choosing wallpaper is the combination of colors with each other.
Selection of furniture
Living room furniture must meet the following criteria:
- single style;
- a small number of items;
- spaciousness and functionality;
- monochrome.
It is better to avoid chests of drawers and bedside tables to save space. In the hall it is best to place one closet and an open shelving for accessories and books. The general style of furniture and interior will make the space unified and harmonious. If you plan to install multi-colored furniture, it will look great against the background of plain walls and ceiling.
In the photo you can also see design options for living room studios, created in different styles. However, this must be implemented carefully and preferably with the help of professionals. Otherwise, the room may turn out pretentious and tasteless.
How to choose wallpaper for a small apartment
Our home is our fortress.
In your cozy corner, you want to hide from all the problems that have accumulated during the day, forget about all external irritants, and try to relax. Everyone wants their apartment to correspond to this: to be cozy and comfortable, even if it is small. It is at home that people can feel calm. Wallpaper for a small apartment
The interior plays an important role in this, so you need to be able to choose it correctly. Not least of all is the wallpaper. How to choose the right wallpaper for a small apartment?
