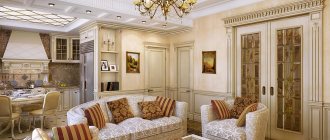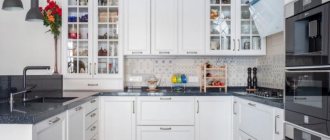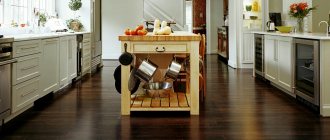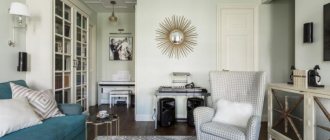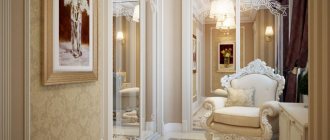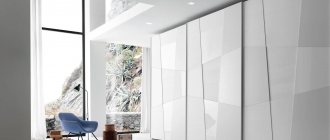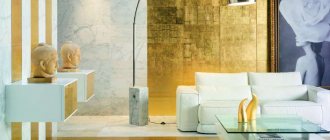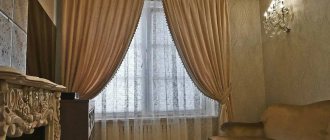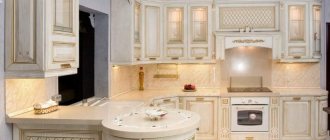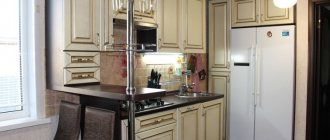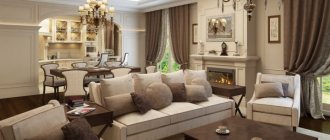The kitchen portal is a monumental element that adds solemnity and elegance to the classic interior. The already majestic design becomes sublimely elegant and aristocratic. Although similar designs are used in styles such as Provence, country and other retro styles.
What is a portal
A superstructure for decorating a hood or opening between the kitchen and living room like an arch is called a portal. This architectural element is usually a decoratively framed entrance with detailed ornamentation in the chosen style. This technique is necessary to highlight a certain area of the structure - to attract attention, to give special meaning to the element. For example, the portal around the fireplace enhances its meaning as a hearth. Likewise, the addition near the hood symbolizes the kitchen stove as a home.
The portal is most often used in the classic kitchen interior. Previously, openings of this kind were installed in Gothic churches, medieval buildings, etc. Today, classical rooms are often equipped using this solemn design.
The photo shows a noble portal around the hood in a spacious kitchen.
White or cream color
Classic kitchen design involves the presence of white or cream furniture. This is a style in which almost everyone and even some adherents of Art Nouveau feel comfortable.
Types of portals
Add-ons are installed near the hood and between the kitchen and living room. If there is a fireplace in the recreation area, a similar design can be used here. In the classical style, it is an arch supported by columns. The upper part is decorated in different ways, different:
- dimensions;
- functionality;
- elegance;
- decorativeness.
In a spacious kitchen, the dimensions of the portal can be quite significant: there is space around to place cabinets and drawers. A very convenient solution for small things is a kitchen bureau. Here you can store lids, cutlery, spices.
The photo shows a functional portal with drawers.
But the superstructure may not be so functional - quite voluminous, beautiful, openwork and even pretentious in places, but without cabinets and drawers.
Mandatory for the design of the hood is lighting above the stove. Despite the interior arrangement in a classic style, a modern person should not give up comfortable and technological solutions for everyday life. In addition to the fact that the housewife usually blocks the light from the main lamp with her back while standing at the stove, the superstructure itself creates an additional shadow, since it turns out to be much deeper than a regular hood. That is why it is imperative to organize high-quality lighting here, which can also be used for decorative purposes.
Exquisite black countertops
Classic kitchens often follow the well-worn path of harmonizing black or white tones and shades. A classic element that has been proven for decades is the black countertop. Whether it's honed absolute black granite, polished stone or cast quartz.
Arch between kitchen and living room
An arch is most often installed between these two rooms in a classic interior. If modern design allows for a single space without clear boundaries, then in retro design it is desirable to separate functional areas with more tangible and visible barriers. One of these is the portal. It implies a beautiful elegant design of an arch of any shape. It can be either semicircular or rectangular. The dimensions of such a superstructure depend entirely on the available space and the architectural features of the house.
Traditionally, an arch in the classical style is decorated with columns and decorative elements in the form of molding, the motifs of which are taken from antiquity; it is to this that classicism turns in its ideals.
In the photo there is an opening between the kitchen and living room in the form of a portal.
How to fit decor and accessories into the design?
Textiles are considered the main decor of a classic kitchen. It should be expensive, heavy and pleasant to the touch. In the traditional version of the classic style, it was the fabric that was used to cover the walls, but now this option is being abandoned due to its complete impracticality.
Textiles are widely used in furniture upholstery or window decoration. In a classic kitchen, curtains should be luxurious:
- long;
- heavy;
- dense.
The presence of folds is important, that is, it is better to take fabric with a reserve. In addition, the window is decorated with lambrequins, and the curtains themselves are picked up by cords with tassels or bows. It is better to avoid such excesses in a small kitchen, otherwise there is a risk of making it visually even smaller. Light curtains that do not reach the floor are suitable here. But the material should be chosen expensive and beautiful to emphasize elegance. Roman blinds would be a good solution.
There is a difficult question regarding curtains in a classic kitchen: what fabric to choose. On the one hand, classics love natural and beautiful fabrics. But on the other hand, they are not so practical, because:
- absorb dirt, grease and odors;
- may lose length when washed;
- In the sun they may lose color and brightness.
Mixed fabrics do not have all these disadvantages, but they look much simpler. Here the housewife herself must choose between beauty and practicality. Ideal option: mixed fabric, which is indistinguishable from natural in appearance.
Another option for using textiles in a classic kitchen is a carpet.
Materials for making portals
Speaking about the superstructure above the stove, you should pay attention to the fact that this area will be constantly exposed to heat and high humidity. In addition, such a portal will have to be washed regularly. There are still many design options:
- This can be a plasterboard structure , finished with ceramic tiles, especially durable wood, or glass mosaic.
The photo shows the finishing of the portal with ceramic tiles.
- Such arches are also made from refractory bricks. The structure will be massive, but the overall impression will be created by the finishing material.
- The structure is also constructed from plastic. But this is the least stable solution, especially under load.
- Making portals from MDF , used for furniture production, will also not be the most practical option, since this material, although resistant to moisture and high temperatures, is still less durable than ceramics and glass.
The opening between the living room and the kitchen can be made from literally any materials that fit into the overall composition of the interior. Decorative elements can be plaster, carved wood, acrylic. Ceramics and brick are rarely used here, but they are also appropriate when decorating aged rooms.
In the photo there is an arch between two rooms.
Despite the fact that such portals look luxurious, they are not always expensive: within any budget you can find a harmonious and sophisticated solution.
Economy options for kitchen design in a classic style
Yes, it will not be possible to decorate a kitchen in the Rococo or Baroque direction economically, but if you take a closer look at modern classics, which are distinguished by their simplicity, then you can repeat the interior on a limited budget.
Example 1. Scandinavian economy class with urban classics. Although Ikea is famous for its Scandinavian style, you can also find something there for lovers of the classics. For example, Budbin facades, which are part of the Method system.
For the splashback, simple dark gray tiles were chosen, an inexpensive alternative to which can be easily found in every hardware store. There is a light laminate on the floor, but thanks to the combination of colors and the large round table in the corner, the kitchen looks expensive. The walls are painted, as is customary in Scandinavian countries.
Example 2. French. This budget option in the classic style combined with Provence was presented by the Leroy Merlin hypermarket - this is the Nancy modular kitchen. It looks nice, but is too simple, so tiles are laid on the floor instead of laminate. The apron area is also finished with tiles.
It is advisable to replace the chandelier with a crystal one, and choose a round table. Make the dining group in one color. But as a base for a classic kitchen, this interior serves perfectly.
Corridor kitchen layout
When space is tight and limited, such as in condominiums, small homes and apartments, a galley-style layout is often the only design option available.
Single Wall Kitchen Layout
Kitchens in which all the equipment, cabinets and countertops are located along one wall are called single wall designs. Paradoxically, this is equally good for small and large kitchen spaces.
