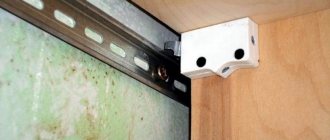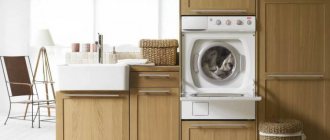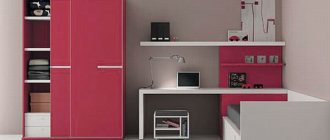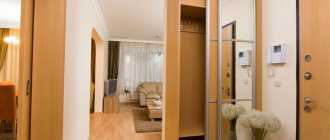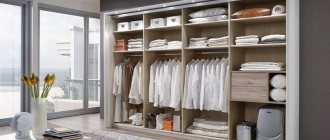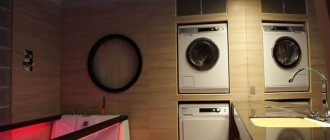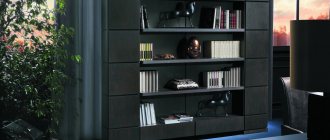Perhaps the most common cabinet model is with two doors. Wall-mounted and floor-mounted, of medium height and under the ceiling, for clothes, books and dishes, they become an indispensable part of the interior of the kitchen and hallway, nursery and bedroom, office, dressing room and balcony. The sizes of double-leaf cabinets can be completely different, depending on the purpose of the model. As a temporary furnishing option, you can use portable, fabric cabinets. Let's look at the features of two-door models using examples of diagrams and drawings.
Advantages and disadvantages
Hinged cabinets with two doors, in comparison with similar products, have a number of significant advantages:
- compactness, allowing you to organize space in small rooms, which is impossible in the case of large combined cabinets;
- versatility (two-door hinged wardrobes would be equally appropriate in a bedroom, nursery, kitchen or office);
- strength and wear resistance (usually such structures are made of chipboard, veneer or other materials that do not require special care, but ensure the durability of the product);
- the presence of different-sized compartments for storing clothes, shoes and other things;
- simplicity of design (if necessary, the double-door cabinet can be easily disassembled);
- the ability to change the cabinet using additional modules (with drawers, mezzanines, shelves and rods);
- the possibility of placing mirrors on the outer or inner side of the doors;
- silent doors, which is not typical for structures with sliding systems on rollers;
- greater variability in the design of the doors than with sliding wardrobes.
However, one cannot fail to note some disadvantages of such furniture:
- hinged doors are completely inappropriate in narrow corridors, as they can completely block the passage;
- if the walls or floor are not level enough, it will be difficult to adjust the hinges on which the doors are attached (the only solution in this case is special legs with variable height that can smooth out such shortcomings);
- When creating swing frame doors, it is not allowed to combine different filling materials; it is possible to include only one insert (mirror or laminated chipboard sheet).
But, according to the majority, the indicated disadvantages that the 2-door swing wardrobe has are not able to cover all their advantages.
Internal filling
Since double-leaf wardrobes are very popular, their contents and interior space are very diverse, so that everyone can choose the optimal model. More often, such structures are equipped with the following storage elements:
- shelves - have different widths and heights, used to place folded laundry;
- mezzanines - things that are used less often than others are placed on them;
- rods - necessary for things that are hung on hangers, there can be several of them;
- drawers - usually they contain underwear, belts, socks, and other accessories.
Features of single-door wardrobes, popular varieties
Some cabinets are equipped with additional storage elements: tie holders, multi-level hangers. As a rule, a more thoughtful placement system has a combined option, which is designed to store different things. Such models are complemented not only with rods and racks, but also with drawers.
Shelves
Mezzanine Barbell Drawers
Manufacturing materials
The key feature of a cabinet with two doors is what material it is made of. This determines how much the cabinet will cost, how long it will last, and what kind of care it requires. The list of the most popular materials used to make cabinets includes:
- natural wood is the most environmentally friendly material, which not only does not produce harmful fumes, but instead emits essential oils and natural resins. The aroma of these substances has a beneficial effect on human health, improving his overall well-being. Wooden products can be used for a long time, since they are resistant to mechanical damage. Finally, this material is very pleasant to look at. It can create a feeling of coziness or give the room a more status-heavy look. But wood also has two disadvantages: heavy weight (therefore, it is not recommended to install wooden modules on chipboard structures) and significant cost;
- Chipboard - chipboard (made from wood waste). This is the most popular material used in furniture production. It perfectly combines practicality (immunity to moisture, lightness), reasonable cost and pleasant appearance, which is imitation wood, made in various shades. However, this material is not the “healthiest”, since formaldehyde resins are used in its production;
- MDF is more environmentally friendly and plastic than chipboard. It is made from wood fibers, which form a single layer under the action of hot pressing. The finished material is ground and used for the manufacture of milled facades and frames, as well as various bent structures. The structure of MDF allows drawings to be applied to it. The cost of this material is noticeably higher than that of chipboard;
- veneer - veneer products are almost indistinguishable from wood in appearance, since this material is a thin sheet made from ordinary natural wood. It is used for facing work (for example, if the structure itself is made of MDF or chipboard). The only significant disadvantage of veneer is its fragility;
- plywood is a certain (always odd) number of veneer sheets that are glued together. This material is more resistant to moisture, temperature changes, chemical influences and various contaminants.
Each of these materials will give the double-door wardrobe its own unique characteristics, which can significantly influence which model a person chooses.
Wood chipboard MDF
Location Features
A sliding wardrobe with two doors can be installed in different areas of an apartment or house. When placed in the bedroom, it provides storage for bedding, clothing and various accessories. For this room, light facades are recommended, and for small bedrooms, mirrored facades. There is lighting at the top of the furniture.
In a small living room, it is advisable to install two-door wardrobes in a niche or on the entire wall. In the second case, the room can be visually expanded by using mirrors, including those processed using the sandblasting technique. In a large living room, such a model can become a partition that allows you to delimit space, for example, by highlighting an area for relaxing and eating.
Narrow models with mirror inserts are usually installed in hallways to increase space and provide an opportunity to look at yourself before going outside. Corner cabinets are also suitable for this room, allowing you to create a spacious storage system for outerwear without taking up much space.
Furniture of this type is well suited for a balcony - primarily due to the door opening system, which allows you to save space even with a small square footage. If the width is large, the two-door cabinet is placed close to the wall.
On a narrow balcony, furniture is installed along one of the sides, which also serves as the back wall.
Bedroom Living room
Hallway Balcony
Facade design options
It is quite difficult to accurately identify all possible types of facade design for double-leaf cabinets, but it is quite possible to get acquainted with several basic options:
- mirror - models with such facades are most often found in hallways or other small rooms. This is logical, since mirrors help to visually increase the volume of a room. It should also be noted that manufacturers always cover mirrored facades with a special shock-proof film, which prevents fragments from flying apart in the event of damage. It is possible to use etched mirrors. The matte pattern formed on them makes the appearance of the facade more unusual and interesting;
- photo printing - when decorating 2-door swing cabinets, photo printing can be used - applying images to a plane using special paints that will not spread and will maintain the clarity of the picture. To prevent the design from being washed away or faded, it is covered with a layer (or even several) of varnish. Ultraviolet printing and laser engraving methods give similar results. The ability not to limit yourself in the options for applied images allows you to turn any 2-door wardrobe with shelves and drawers into a completely unique piece of furniture;
- Lakomat is opaque glass, the thickness of which does not exceed 4 mm. They allow you to make the doors translucent. That is, if you wish, you can see what is inside the cabinet, but at the same time, the objects located there will not be very noticeable;
- lacobel - this façade design option involves applying a colored varnish coating to one side of the glass surface. The method is usually used in the manufacture of composite facades;
- plastic - used separately and in combination with other materials. It can be shiny, matte, multi-colored, plain and even transparent, depending on the wishes of the future owner;
- bamboo, rattan - this design will appeal to fans of ethnic style. Even a slight inclusion of these materials in the interior can make it more “natural” and pleasing to the eye.
In addition to the above options, you can sometimes find glossy (film or acrylic) or leather facades. The latter are most often used for finishing cabinet cabinets.
Lakobel Mirror Plastic
Photo printing
Beginning of work
You need to start by choosing a ready-made cabinet or drawing up your own cabinet drawing. In our case, the closet has three shelves, a metal rod for hanging clothes and three large drawers for various small items. Drawers and hinged doors are equipped with automatic closing closers, which greatly increases the comfort of use and eliminates mechanical damage to elements due to excessive effort.
How to draw a cabinet drawing
The cabinet frame, shelves and drawers are made of 12 mm thick laminated chipboard, 6 mm thick plywood was used for the bottom, and the cabinet fronts and edging are made of natural furniture board. Fittings, handles, doors and lighting were purchased separately, taking into account the size and model of the cabinet.
The main material of manufacture is laminated chipboard
Step 1. Start assembling the frame. It is made of laminated chipboard, cabinet depth 60 cm, width 100 cm, height 230 cm. Based on these dimensions, cut the blanks. We will need the following parts:
- sidewalls – 2 pcs.;
- shelves – 2 pcs.;
- bottom – 1 pc.;
- top – 1 pc.
Secure the chipboard to the work table with clamps. If you have problems with free space, then you can fix the materials on a small table on a universal household woodworking machine. You need to cut with a hand-held circular saw, but be sure to use a straight edge. The fact is that these cuts must be as accurate as possible; not only the appearance of the cabinet, but also the mechanical strength of the structure depends on them.
To facilitate cutting of parts, the plate is fixed with clamps
Walls with a bottom and a top can be fixed using two methods.
- External wall shield. This method makes the cabinet frame visually continuous, all joints are located inside. Choose it, it allows you to hide small errors, and beginners will definitely have them.
- Bottom and top outside. This method is used mainly for cabinets built into a niche or in exclusive projects that involve the use of edging decorative elements on visible chipboard sections. It is rare and is recommended for use only by experienced furniture makers.
There is another option for joining parts - at an angle of 45 degrees
. If you chose the first method, then the blanks for the bottom, top and internal shelves should be made 100 cm long - 1.2 cm - 1.2 cm = 97.6 cm. If you have the dimensions differ, then use the universal rule: the width of the cabinet minus two thicknesses of chipboards. This is the length of the top, bottom of the furniture and all its internal shelves.
Step 2: Assemble the cabinet frame. Three dowels and three confirmations are installed at each corner. The diameter of the dowels is 6 mm, hardware of standard sizes. Assembly is done in several stages.
- Drill the starting holes in the bottom of the cabinet, leaving at least 4 cm from the edges, this will prevent the slab from splitting. The diameter of the drill is 6 mm; to limit the depth, glue electrical tape to it at the required height. Holes are drilled at the ends of the workpieces
- Insert special tools into the holes for centering the holes; they are sold in all hardware stores. The centers have sharp ends. For marking, use special furniture centering pins.
- Align the edge of the bottom evenly with the side and press the parts. There should be traces on the sidewall surface from class=”aligncenter” width=”575″ height=”341″[/img] The edges of the workpieces need to be very accurately aligned
- Drill holes for dowels according to the existing marks. The depth should not exceed 2/3 of the slab thickness.
Using the markings, make holes for fasteners
The same actions must be performed with the second side of the cabinet.
Step 3. Lay one wall on a flat surface, put the dowels in place and secure the top and bottom of the cabinet. To increase the strength of the connection, it is recommended to pre-lubricate the dowels and holes with PVA glue.
Connect the wall to the top and bottom of the future cabinet
Step 4. Carefully turn the assembled structure on its side.
The workpieces fastened with dowels must be turned over very carefully
Practical advice. It is difficult to do this alone; there is a risk of breaking the dowels and damaging the corners of the parts. It is much easier and safer to perform some operations on assembling a large cabinet with an assistant.
Use a special drill to make holes for the confirmations. Insert and tighten hardware. Rotate the parts to their original position and secure the second side of the cabinet.
Assembling the cabinet frame
Step 5. Next you need to install the back wall of the cabinet. There are two options to solve the problem.
- Traditional. Cover the rear gap with a sheet of plywood or fiberboard. A quarter in the slabs is selected for them, which is long and difficult. A more simplified method is to nail the wall or screw it with self-tapping screws to the entire plane of the end without preparing the quarter. In terms of strength, the connection is no worse, but there are some minor comments in appearance. If the closet stands alone in the middle of the room, the joints will be noticeable. As a rule, such situations almost never occur.
Solid rear wall of the cabinet - Modern. At the back of the cabinet box, one or several strips of arbitrary width from the slab are attached; there is no solid wall. Due to this, wall wallpaper automatically turns into interior decor; when you open the doors, the cabinet looks very beautiful and impressive.
Instead of the back wall, a wide chipboard strip is screwed in.
We recommend using the second method. It is not only more beautiful, but also much easier to make. In addition, the stability of the box structure increases. Screw the chipboard strip to the sides. It will hold the box; if desired, you can attach various hooks for clothes and small items to it.
The strip prevents the box from skewing and can serve as a basis for attaching hooks
Step 6. Nail decorative slats made of natural furniture board around the perimeter of the cabinet. They imitate furniture made from completely natural wood. Surfaces can be varnished or painted with wax emulsion. The latter composition is currently very popular, has excellent performance characteristics and positive consumer reviews. Experienced furniture makers recommend using it; it is significantly better than conventional varnish coatings. The thickness of the furniture board can be minimal; it does not bear mechanical loads, but only performs a decorative function.
Attach board linings around the perimeter of the box
If you don’t want to decorate, there’s no need to waste time; you can buy laminated fiberboard with an imitation structure.
Now all that remains is to install the adjustable legs in place. At this point, the work on making the box is completed; proceed to screwing the doors. It is advisable to buy them ready-made and adjust the dimensions of the cabinet. The fact is that at various sales you can find excellent parts at bargain prices, but it is difficult to make such beautiful doors yourself without the appropriate skills.
If possible, it is better to buy ready-made doors
The parts are fixed on special adjustable hinges; the technology does not have any special difficulties. Don't forget to glue the door bumpers, they prevent impacts on the top and bottom of the frame.
Screw on the hinges, hang the doors and attach the handles to the doors
Making boxes
Step 1. File the blanks for the metal guides. Cover the open sections with special tape, cut off the excess with a sharp knife and remove the burrs with fine sandpaper. Guides are needed if the doors are pressed tightly against the sides and do not allow metal additional elements to be fixed.
Chipboard blanks are cut and edges are processed
Step 2. Attach the inserts for the guides to the sides of the cabinet; the distance between them should take into account the size of the drawers.
Screw the workpieces to the inside of the walls
Step 3: Attach the intricate metal guides. Always first study the instructions from the manufacturer and follow their advice; each model has its own installation nuances. It is impossible to describe everything.
Install guides
Step 4. Saw the blanks for the drawers, make grooves in the walls for the bottom.
Cutting blanks for cabinet drawers
Step 5. Prepare the bottom blanks. Sand the face veneer of the plywood, work carefully, do not leave any rough edges. Thin, delicate items can be stored in drawers; they are easily torn by various scratches.
The plywood for the bottom is carefully sanded
Step 6: Assemble the boxes. First, pre-fix the three parts with furniture metal corners, drill holes in this position and tighten them with hardware. Then insert the bottom and secure the fourth wall.
The parts of the box are tightened with clamps and fixed with self-tapping screws
Step 7: Place the drawer on the slides. We remind you once again that complex mechanisms have separate installation algorithms; read the instructions carefully.
Install drawers on guides
Step 8. Fix the horizontal shelves at the selected height, check all lines with a laser or bubble level.
Fixed inside the shelf body
All that remains is to attach a bar for hanging clothes, lighting (if provided) and install the fronts of the drawers.
A crossbar is installed at the top
Video - DIY wooden cabinet
Now you know how to make a not very complicated, but very functional double-door wardrobe. It is recommended to place it in the bedroom for storing various clothes and some bedding. In addition to a homemade wardrobe, you can also make a homemade bed, which will create a completely exclusive interior. Step-by-step instructions for making a homemade bed are on the pages of our website.
Shape and dimensions
There are several basic forms of cabinets with two doors:
- cabinet, which in turn can be: straight - a separate piece of furniture with a body made of laminated chipboard. All other nuances and features of the internal content depend on the specific model and must correspond to the purpose of the cabinet and the overall interior design;
- corner - this option for the design of furniture and its placement allows you to achieve maximum convenience, since the corner space of the room is rarely used to its fullest. The room becomes more functional thanks to a small corner cabinet that can be used to store books, clothes and other necessary things;
Modular
Cabinet Built-in
The standard dimensions of a double-leaf swing cabinet correspond to the following ranges:
- height – 1460-2300 mm;
- length – 550-900 mm;
- depth – 323-610 mm.
However, regardless of generally accepted standards, the size of the product must always correspond to the room in which it will be located.
Stages of work
You should prepare for every task, because it is much more profitable to foresee your actions and their consequences several steps ahead than to urgently solve problems that have arisen. It is recommended to split the production of the cabinet into separate stages.
- Choosing a cabinet location. This is an important stage, don't rush. The fact is that during manufacturing, the size of the furniture, the number and content of shelves, the type of fittings, etc. largely depend on this. Some requirements exist for cabinets in the hallway, and completely different ones for furniture in the bedroom.
The location for the closet should be chosen taking into account the arrangement of other pieces of furniture in the apartment - Calculation of product dimensions and material consumption. You should sketch the cabinet and calculate how much and what you will need. This refers not only to furniture panels, but also to various types of furniture hardware and accessories. At the same time, you need to know that it is better to entrust some cutting operations to specialized companies than to do them yourself. The companies have very precise and state-of-the-art equipment. They can draw up the most economical cutting plan, trim the edges of the slabs, etc. In addition, all defects that arise through their fault are fully compensated. You will have to compensate for your mistakes from the family budget.
It is better to entrust cutting of material to specialists - Drawing up a rough action plan. Consider free time, workshop opportunities, etc. Don’t rush, furniture requires careful and respectful treatment.
You need to prepare the necessary tools and materials in advance, think through the procedure
Today, the industry produces a wide range of materials for making furniture, each of them has its own characteristics, and not only positive ones. You need to familiarize yourself with them, such knowledge will help you make the only right decision and then not regret it.
Functions and interior equipment
The internal contents of the cabinet may vary. Depending on the purpose, it will include:
- shelves - these elements of internal equipment are suitable for placing bed linen, clothes, books. Depending on the degree of mobility, shelves in hinged cabinets can be stationary, removable or retractable. In addition, their thickness should be taken into account if there is a need to place objects of significant weight;
- drawers - almost all cabinets are made with drawers. Usually chipboard is used for their manufacture. To make them easier to slide out, the side elements of the structure are supplemented with guide elements. The most budget option is a roller mechanism. Next come ball-shaped designs with full and partial extension;
- rods - in modern models of double-door wardrobes, the rod designed for hanging clothes can be extended or folded. There may be several such elements, but they will differ in height, which allows them to be used to accommodate clothes of different lengths;
- hangers - there are many varieties of such elements. The most common are lift hangers designed for shirts and trousers, and rotating options designed for ties;
- mesh baskets - these elements are made of metal and have an airy structure. They can be moved inside the closet to any convenient place, using them to store things of suitable size.
However, the exact reason for installing the cabinet and how it will be used is determined solely by its owner. Thanks to this filling, in combination with some additional elements, a double-leaf cabinet can perform the following functions:
- mini dressing room;
- libraries;
- places to store kitchen utensils.
Varieties
There are several parameters by which you can choose a double-door wardrobe in which to store clothes. The first thing you need to decide is the type of door opening. According to this criterion, cabinets come in the following types:
- With swing doors. It is assumed that there are doors that require additional space. Doors that open this way are the most reliable and durable.
- From the coupe. A complex mechanism is used to open them.
- With accordion type doors. The doors fold in several places at once.
Swing Coupe
Accordion
Similar cabinets are also classified according to the type of construction. Where the attribute is installed depends on the assembly method. 2-section wardrobes are of the following types:
- Corpus. A free-standing structure that has a bottom, lid, side panels, and doors. This type of attribute can be set anywhere.
- Built-in. As a rule, it is installed in a niche. Instead of side panels, the walls of the room protrude, and instead of the lid, the ceiling. Such models are made to order.
- Modular. It consists of sections of slightly different sizes and contents, which are made in the same style and have similar colors.
Cabinet Built-in
Modular
Another parameter by which such designs differ is shape. When selecting it, you need to start from where exactly you plan to install the two-section cabinet. The model can be:
- direct - a classic option that can be installed anywhere in the room;
- corner - in such models the corner space is actively used, so they save space;
- radius - has a non-standard design; the doors can be concave or curved.
The most popular type is a regular straight double-door wardrobe. Such models are universal, they fit well into any interior. If you want the design to act as an accent, you should take a closer look at the radius cabinet. It looks unusual, so it is a real decoration of the room and attracts attention.
The standard height of a double-door wardrobe is 230-250 cm, depth - more than 45 cm (usually 60 cm), width - 60-120 cm.
Straight Corner
Radial
Criterias of choice
When selecting a swing wardrobe with two doors, the following points should be taken into account:
- the structure should not be too high and reach straight to the ceiling - this visually reduces the interior space of the room (for the same reason, in small rooms it is not recommended to additionally install mezzanines on the closet);
- if you want to save space in the room, it would be better to prefer a corner type model;
- the cabinet looks less massive if it stands on legs;
- In a small room it is preferable to use light furniture, and in a large room it is preferable to use dark furniture.
And, of course, you will need to pay attention to:
- what is the cabinet made of?
- how the product is designed (how well it fits with the interior of the room as a whole);
- what internal equipment does it have;
- what price category does the selected model belong to?
Knowing all these nuances will allow you to make an unmistakable choice, and then enjoy using a reliable and high-quality cabinet for many years to come.
Price for double doors
The cost of the most affordable options, suitable for vertical storage of a small amount of clothing, is 4-5 thousand. This is an average price, you can find cheaper options, but the quality of the material will be appropriate.
Corner modifications will cost an average of 5-6 thousand. These are the most affordable low-functional solutions for small rooms.


