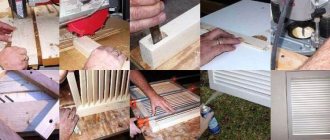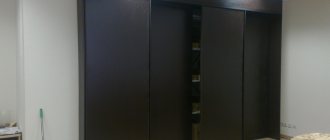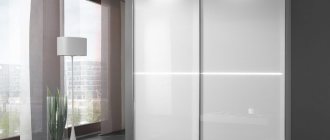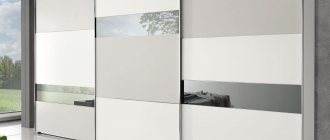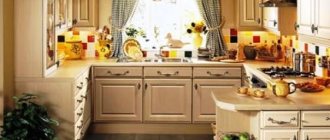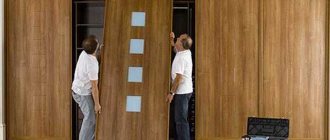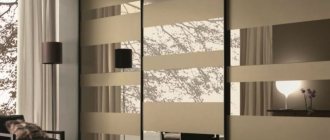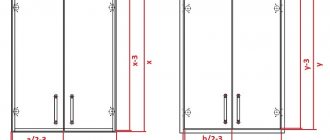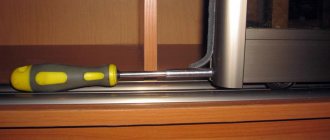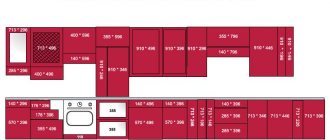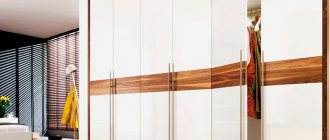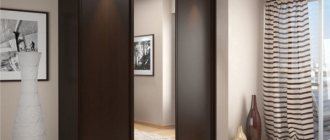5251 0 0
Merlin June 22, 2018
Slat doors give the cabinet a stylish look
Louvered doors create a special atmosphere in the interior. This is a practical and convenient option for decorating cabinets. I will tell you in detail about the structure, types of blind systems and the possibilities of using them in the house.
Preparing materials and tools to create a cabinet with louvered doors
First you need to measure your niche. For example, let’s take the dimensions: niche width: 120 cm, height: 240 cm.
HELP: wall depth is a very important parameter. If you are going to organize a wardrobe with a classic hanger (when things hang perpendicular to the door), then you need to remember: the depth should not be less than 50 cm (standard hanger size).
Let's say our depth is only 50 cm. It should be taken into account that the facade itself will take 5 centimeters, so we will not be able to use the standard version of the bar. But there is a Euro hanger on sale - it is located on the side, and things are placed with the front side facing the doors.
We divide our furniture into two parts: we will place a hook on the right, and shelves on the left.
How to make a built-in wardrobe with lattice doors with your own hands? So, we will need:
- Standard door fronts (60 x 60 cm), you need to buy 8. The product can be painted in the desired color.
- If you need material for partitions and shelves, we will take standard laminated chipboard, which sellers can cut and cut at the material warehouse. We will need a part - 240 by 45 cm and 8 shelves - 60 by 45 cm.
IMPORTANT: The indicators are designed taking into account that the parts will be attached directly to the wall; if it is necessary to use side walls, take into account its width when cutting the laminated sheet (standard - 16 mm)!
You should take care of the parts on which the doors will be installed. Details can be made visible or not, it all depends on the selected loops. In our example we will use regular loops. Therefore, the supplier should be required to process two profiles: 240 cm high, 10 cm wide. The chipboard and edges should be selected according to color.
- Self-tapping screws and special invisible (eccentric) fasteners that will hold the partition and shelves.
- Screwdriver.
- PVC strips - for fastening door parts together.
- Barbell.
Assembling blinds for a closet door
Doors with wooden shutters for utility rooms Let's consider the features of assembling barriers with wooden slats. Such structures can be used as a wooden fence for roller shutters or to decorate door or window openings. From such structures, if desired, you can build a screen in the dressing room or bathroom.
Structural elements of the truss during assembly. The manufacturing instructions are as follows:
- From the timber we cut out the side, top and bottom elements from which the frame will be assembled. The dimensions of the frame are selected individually, based on the size of the opening that will need to be closed.
- We drill holes for dowels at the ends of the upper and lower parts of the frame.
- We drill similar holes in the ends of the frame sidewall elements, as shown in the photo.
Important: the diameter of the holes must completely coincide with the diameter of the dowels, so that these ribs will hardly fit there.
- Slats were cut out of a flat plank, the length of which should be 1 cm greater than the length of the upper and lower elements in the frame. The number of slats is calculated in such a way that there is a gap of at least 2 cm between adjacent slats. In addition, when calculating, it is necessary to take into account the angle of inclination of the slats.
- On the side elements, mark the position of the prefabricated planks according to the required angle of inclination.
A device for marking slots for lamellas. A simple tool, which is shown in the photo and which, if desired, can be made with your own hands, will help you mark the angle of inclination of the lamellas on the side parts of the frame.
- Using a milling machine, we make holes in the shape of the strips according to the previously made marks. If you don’t have a milling machine, we make oval holes with a regular electric drill, into which we attach a drill of a suitable diameter. Using this drill, we immediately drill several holes in a row to a depth of 7 mm. Use a chisel to correct uneven areas and excess wood.
Assembled grille
- Pour a small amount of wood glue into the prepared holes on one side of the frame.
- Insert the dowels into the round holes and the strips into the oval ones.
- On the other side, we also fill the holes with glue and insert dowels.
- Assemble the structure so as to obtain a strong wooden frame, in the center of which there are inclined slats.
Roller shutter and blind options
The design of furniture roller shutters is quite simple and consists of connected slats that move along guide rails. There are several options for twisting the fabric in furniture roller blinds. Often, the slats in such protective structures move behind the wall, however, the technology inherent in window roller shutters can also be used, when the slats are assembled into a box.
Our company’s specialists will help you decide on the choice of furniture and sanitary shutters, taking into account your requirements and wishes.
Rules for selection and placement
When choosing doors with blinds, it is important to follow some recommendations:
- If you need to make the room visually wider, then you should choose designs with wide horizontal white slats.
- Vertical blinds are suitable for owners of small apartments and small rooms. Such models can visually increase the height of the ceiling.
- It is important to pay attention to the material from which the structure is made. In those rooms where changes in humidity and temperature are possible, it is better to give preference to plastic or bamboo options.
- The quality of the fittings is no less important. If the curtains are made to order, then you can choose the fittings yourself. If you are purchasing a finished product, you need to make sure that all handles and hinges are securely attached. High-quality fittings will make the product not only more attractive, but also functional, allowing it to work for as long as possible.
Blue bedroom in French style Source arline.ru
Design features
Louvre door system is used in furniture for various purposes. It can be found when arranging facades on bedside tables, kitchen furniture, and interior systems. The main element is a strong, reliable frame. Transverse strips are attached to it at an angle. When choosing, you need to pay attention to the design of the lifting mechanism. It must be of high quality to ensure reliable use.
If you choose a low-quality system for installation on a cabinet, then difficulties will arise when using the finished structure. The movements will not be smooth, so deformed areas will appear on the surface of the product. Door shutter installations are made of plastic, durable metal, bamboo, wood, and fabric.
Wooden systems are used to produce cabinets or bedside tables. This is a convenient and practical material that can be processed, so specialists can realize any design ideas. Wooden folding doors are additionally treated with transparent paint or varnish. They give the structure a more attractive glossy shine. In order for the wood surface to have the effect of a valuable type of wood, it is opened with stain. Many people prefer richly colored paints, thanks to which the blinds will turn into a rather bright and original detail in the interior.
Advantages and disadvantages
Before deciding to install louvered doors in a particular room, you need to thoroughly understand their positive aspects and inherent design disadvantages. Otherwise, there is a risk of disappointment in the purchase by installing such a door where it does not belong.
The main advantage of a lattice door is its ability to not interfere with air convection.
Therefore, in a room with a closed door, the air will not stagnate. Rooms with such doors are well ventilated. Additionally, the space between the slats allows heat to spread from room to room, so there is no effect when one of the rooms is clearly more humid or warm than the others.
Other advantages of this type of door are:
- Less risk of stagnation and swelling. Air passing between the plates will wick away excess moisture, causing a louvered door to swell less than a solid wood door. There is less condensation on a metal door. All this extends the service life.
- Less weight than a solid door. Thanks to this, there is no need to adjust the fittings.
Visually, shutter doors look impressive and give the interior a feeling of spaciousness, filled with air and light. However, this is a matter of taste. Fans of classic interiors may not like this decision.
As often happens, disadvantages are a continuation of advantages. There are also doors with shutters:
- Although the slats form an impenetrable barrier to prying eyes, such a door cannot boast of sound-absorbing qualities. In addition, odors will pass through such a door. Therefore, this is not a suitable option for the kitchen, and for the bedroom such a solution is not always justified.
- The lattice door structure is unstable.
- Since it is difficult to make a lattice door (it is necessary to fit a large number of small elements to each other), it is one of the most expensive types of doors. Only massive canvases made of expensive wood can be more expensive.
Doors with slats are ideal for wardrobes and walk-in closets. The ability to pass air well helps prevent the formation of moldy air in such rooms. This type of door is also suitable for installation in technical rooms. And, of course, you can decorate almost any furniture with wooden slats.
An interesting option is to install a roller door in the bathroom, but here it is worth comparing the advantages and disadvantages. On the one hand, good ventilation will prevent the formation of condensation. On the other hand, since the door allows air to pass through, the bathroom may become cold in winter.
Blind doors and their areas of application
Based on the advantages and disadvantages, it is quite simple to formulate the optimal area of application for doors of this type. Simply put, these are rooms or other elements of residential premises that require constant ventilation. If we list them point by point, we can add up the following list of optimal locations for installing louvered doors.
- Storerooms. It is louvered doors that do an excellent job of eliminating musty odors in rarely used rooms.
- Dressing rooms. Clothes, like nothing else, are able to absorb various odors and moisture, which are removed from this room due to the leaky design of the doors.
- Technical buildings. Rooms such as a boiler room or electrical room also need ventilation.
- Bathroom.
At a minimum, this is a reduction in condensation in this room. Louvered doors photo
Another notable area of application for doors of this design is furniture - almost any kind (and kitchen fronts, wardrobes and everything else are no exception). In the kitchen, moisture from wet dishes is removed, and in other cabinets, linen and other household property are ventilated.
Manufacturing of louvered doors
Let's look at the entire process of creating a shutter fill for door panels using a specific example. Before you start making doors, you need to prepare tools and materials.
Tools
- a circular saw;
- thickness gauge;
- manual freezer;
- Bulgarian;
- puzzle;
- conductor;
- clamps;
- marking tool (ruler, square, marker);
- brushes
Materials
- pine lumber and boards;
- wood glue or PVA;
- spot;
- paint for furniture.
Helpful information! The mask is indicated in the list of tools. This must be done to accurately form the grooves of the blinds slats. How to make a simple conductor can be seen in the video:
Expert advice
- Professional manufacturers advise: before starting work, make a sketch of the future product. This will prevent you from getting confused with the size. Every little detail must be taken into account. For example, the width of the material.
- To fill the interior of a wardrobe, you can assemble special baskets for things, place modern drawers, install nets and organizers for things.
- Choice of material - laminated chipboard - a standard option for economy class furniture, requires closing the edges, does not allow moisture to pass through. MDF is made from tightly compressed chips, covered with a PVC film, which protects the part from liquids, can be milled and does not require an edge. Plastic (PVC) is the most moisture-resistant option and is easy to cut and process at home. Any material is suitable for filling the liner.
Materials for custom shutter doors:
1) Solid wood from economical options made of pine to luxury louvered doors made of solid oak or even teak. These materials are completely environmentally friendly!
2) MDF coated with enamel - this is the most popular version of louvered doors; it is smooth, easy to process and inexpensive to manufacture.
3) MDF covered with veneer - this material completely imitates solid wood at a much lower cost. Veneer gives custom-made louvered doors not only a natural look, but also greater strength.
Step-by-step instruction
- A 50 x 50 mm beam is cut into two lengths equal to the height of the door.
- Then the rod is passed through a probe and cleaned with a grinder.
- The jig is fixed on the shelves one by one, and the grooves in the future door shelves are cut out with a hand cutter.
- Make strips or take ready-made strips with a width of 30 mm and a thickness equal to the width of the groove (8 mm).
- We round the longitudinal edges of the planks with a grinding wheel.
- The transverse elements of the door strip are made of the same wood, 50 x 50 mm. The length of each of them is equal to the distance between the frame posts plus two lengths of dowels. At their ends, rounded dowels are formed using a router and saw.
- In the lower and upper parts of the racks, grooves are cut for the dowels of the horizontal strip.
- The guides and crossbar are inserted into the grooves of the racks, and the dowels are lubricated with wood glue.
- The entire structure is tensioned with clamps or belts.
- After a day, the ties are removed.
- At the outer ends of the posts, grooves for the hinges are cut with a chisel. If sliding panels are installed, the elements of the sliding system are attached to the door frame. In the case of forming fences in the form of shutters, rollers and guide tracks are installed.
- All wood is coated with linseed oil and then stained. Otherwise, the wood is impregnated with stain and covered with furniture paint.
In this example, the blind slats are positioned at a 45° angle. This is not dogma. The inclination of the slats can be varied, up to 15 vertically.
Advantages of furniture roller shutters
Furniture curtains are ideal for rooms with a small area - bathrooms, toilets, loggias (balconies), toilets and so on, but they also find a place in large rooms. Due to their low cost, practicality and excellent durability, these wonderful devices are gaining increasing popularity. If previously they were used only for garages and road protection mechanisms, now they can be seen in residential areas, for example, as doors for a niche or toilet.
In conditions of lack of space, when it is impossible to do without doors on shelves or on a cabinet, roller shutters for furniture are an excellent alternative to other options. Among the main advantages of such protection mechanisms it is worth highlighting:
- Easy assembly
- Functionality
- Save space
- Elegant appearance
Open and close the shutters shown in the picture by pulling the canopy up or down.
Assembling furniture blinds and curtains for a wardrobe is quite simple and does not require special skills. Before choosing them, you need to think about the type of room in which they will be installed. Caring for it is quite simple, however, in order for the canvas to retain its presentable appearance as much as possible, it is necessary to avoid sudden changes in temperature. Of course, furniture blinds are an excellent solution for a home or apartment and will perfectly decorate any interior.
Design Features
The structure of furniture blinds for a closet is simple: a frame, transverse strips attached to it and a lifting system. In order for the design to be reliable, certain requirements are imposed on each of these elements. The frame must be strong enough to support the weight of all the slats, and its width must be sufficient to attach slats, door hinges and handles. The smooth movement of all elements depends on the quality operation of the lifting mechanism. If it does not function correctly, the system will quickly deform and fail. Finally, the planks themselves should be positioned at the same angle, provide equal gaps (or have no gaps if the fit is tight).
How to choose the right wall cabinet, useful tips
According to their appearance, louvered doors are divided into four groups:
- Horizontal - often used in small cabinets, wall shelves or bedside tables. The slats are parallel to the floor. This system is not used for doors wider than 45 cm. Pros: visual expansion of space, reliability of the design. Disadvantage - not suitable for large width sashes.
- Vertical - the slats are placed perpendicular to the floor. Typically, models with such doors (45 cm wide) are placed in small rooms where it is necessary to visually raise the ceilings. The disadvantage is that they will not fit into every interior.
- Accordion - sliding doors that resemble a screen to delimit space. They are used in cabinets and sometimes in cabinets. As standard, they are mounted using two rails; less often, one is enough. The service life of such a system depends on the quality of its components; if used incorrectly, it can quickly fail.
- Rolled - the easiest option to install, regulated by a chain mechanism. Such doors are very common and are used in all types of cabinets and not only for furniture. The specific design of the structure limits the scope of application of the model.
Roller blinds can be mounted in a niche instead of a door, creating a closed storage area.
Horizontal
Vertical
Harmonic
Rolled
Use for decoration
Wooden hinged doors for sliding wardrobes are not limited to hanging systems, as we are used to seeing on film frames or interior photographs. It could be anything:
- By decorating with solid inserts or shutter panels, it is easy to create sliding doors for sliding wardrobes.
- Accordion cabinet doors look good. This is convenient not only for built-in wardrobes with limited opening space, but also for dressing rooms. Such an entrance can be an excellent element of room design.
- As part of a sliding swing system, lattice doors are ideal for accessing a terrace or veranda.
- A French window as an exit to a balcony using wooden shutters will give the room a unique style and charm.
Article on the topic: 3D photo wallpaper on walls: children's, black and white, remodeling for the bedroom, combining rooms, flowers, can be pasted over with roses in the interior, video
You can think of many other areas where blind doors would be very appropriate. For cabinets only, there are a number of opening patterns that allow the use of blind patterns.
Don’t forget about interior design solutions made in the styles of different countries. Wooden shutters and lattice panels are very popular in many areas. In general, this is a rather old solution that has been undeservedly forgotten for some time.
Production
A glued lath is created from several layers of wood, which are assembled in a transverse pattern and glued together with a special harmless glue. The result of this treatment is very high strength, without compromising flexibility. Any type of wood, as a result of gluing, becomes strong and durable.
Pine wood is most often used to create doors. It is easy to use and is also ideal for residential premises, just like other conifers. Also, doors can be made of more expensive material, but this will not have any effect on strength and durability. rocks, but this will not affect their strength and durability.
Depending on the purpose and place of use, wooden louvered doors can be used in various options:
- standard rectangular canvases. They consist of a frame and slats, hung according to a standard pattern in the door frame or on furniture
- folding doors. This option is a frame one. These doors close and open like an accordion, using a special metal guide
- fixed shields that imitate doors in their shape. They are used as screens
- hinged doors are rectangular in shape. They are equipped with a hydraulic opening mechanism
- frameless wooden blinds. In such doors, opening and closing is carried out similarly to window blinds. However, this type of door is used very rarely, because the assembled structure is quite voluminous.
How to choose louvered doors for a closet or make them yourself
Manufacturers offer a variety of cabinet models to choose from, from economy to luxury, with different front configurations. Lattice wardrobe doors are a trend that has entered many homes around the world. They are loved for their functionality and practicality, as well as their unique design.
Advantages and disadvantages of louvered doors
- Excellent ventilation. The first and undoubted advantage that distinguishes this type of door from others. After all, their design is such that the air entering through the openings in the doors circulates freely, and this property allows:
- prevent damage to things in the closet due to the possible appearance of diaper rash and condensation, for example, when using solid doors;
- neutralize the moisture that is constantly present in the technical cabinets in which the pipes are located, as well as maintain the general temperature conditions inside and outside the cabinet.
- Opacity. This property is great for use in cabinets containing foods that need to be stored in a dark, open place (mushrooms, butter, nuts). Doors with blinds, thanks to slats with an internal angle of inclination, do not allow direct light to pass through and ventilate the space well.
- Excellent heat dissipation. If your home has cold rooms or unheated corners, doors with shutters will help distribute heat evenly around the perimeter of the rooms.
- Relief. The lightness of lattice doors makes them easy to install. The appearance of the structure does not burden the interior of the room; it seems to “breathe.”
- Design element. Wardrobes and wall panels, as well as shutter-style wardrobe doors, can represent an individual design solution and serve as an element of furniture. In addition, lattice doors perfectly hide a dubious type of structure without additional repair work.
Using jealousy doors internally has its drawbacks, but they are nonetheless:
- The property of poor sound insulation of the structure will not allow installing door shutters where there is noise.
- If there is a constant source of strong odors in the house, it is not recommended to install lattice doors. For example, in the dressing room, so that clothes are not saturated with foreign aromas.
- The durability of the shutter depends on the choice of material used to construct the shutter. For example, in close proximity to a constant source of moisture and light, the service life of wooden shutters is sharply reduced.
- The cost of finished products with lamella elements will be higher than the cost of blind structures due to more complex manufacturing technology and greater labor costs.
Types of louvered doors
Persian doors are made from three materials: wood, metal and plastic. Wood is the most common and at the same time the most expensive material. Less commonly, metal doors are used, mainly for technical purposes, outside the house.
The cheapest option is doors and doors with plastic shutters. A huge advantage is the low cost. However, the disadvantage of this material is that the service life of such a product is shorter and it is more susceptible to thermal and easy deformation.
Doors with shutters can be internal, external and furniture, and the facing material for each type of door can be different. Roller shutter doors come in hinged, sliding and accordion types. Lattice sliding doors are most often used to enter the dressing room; they do not hide the space and spaciousness.
There are many types of louvered doors, from different finishes to the number of leaves and swing mechanism. An important point: door leaves are made with fixed and adjustable roller shutters.
Technical and aesthetic applications
The technical purpose of lattice doors is to hide unnecessary objects for general viewing. A cabinet with lattice doors will hide the unsightly appearance of pipes and technical accessories, and fresh air will regularly flow into the doors of such doors to ensure ventilation.
Doors with metal shutters are installed in substations to protect against intruders and prevent overheating of equipment that generates a lot of heat. At home, a wooden lattice structure can be used on heating radiators as a decorative element.
Decorative wooden shutters and slatted doors look stylish and modern. Many variations of texture, color and style allow you to choose the right element for each room.
For aesthetic purposes, curtains are used on doors, windows, cabinets, drawers, and panels.
See also How to make a folding table in the kitchen
For example, a louvered door installed in a walk-in closet will add style and allow air to circulate throughout the room.
A panel of blinds on the wall will help to zone the room favorably. And using a door or window with shutters, with access to a terrace or balcony, with excess sunlight will create partial shade and coolness in the house.
DIY louvered doors
Despite the complexity and labor-intensiveness of manufacturing shutter doors, it is worth trying to make them yourself.
- Door frame. It is necessary to prepare a board (thickness - 40 mm, length - 100 - 150 mm). At one end of the board you need to make a groove, its width should be 30 mm. For such products, 5 pieces will be required, their length should be 2000 mm, and the length should be 3 pieces, depending on the width of the fabric being produced. Two long and two short products form a rectangle-shaped door frame, and another short one should be in the middle to strengthen the door frame. It will retain the shape of the intended hollow door.
- Shutters. You need to take a beam whose width will be equal to the width of the prepared groove. In this example, the board width should be 30mm. Then the slats are made. Slots are cut in the finished side beams into which all the planks will be inserted, as can be seen in the photo. The side and top rails with the slats inserted into them therefore form a louvered door. You can fasten the frame with self-tapping screws or studs, or better yet, glue the slats themselves.
- Construction process. It is necessary to begin assembling the door structure by connecting the short strip intended for the center of the leaf with the long side strips. At first glance, this blank should look like the letter “H”. Then you need to slowly insert all the planks from above and below, gluing them with a wooden hammer, carefully so as not to damage the fragile elements of the product. After installing the slats, the last step is to install the top and bottom of the door frame.
It is worth noting that to fix the planks in the frame holes, it is best to use PVA glue or other glue intended for wood. The outside of the frame can be reinforced with self-tapping screws or reinforcements. It is better to close the caps of installed products with plugs.
Where can I buy
You can make blind doors for a wardrobe with your own hands using the algorithm described above, or you can buy ready-made ones. The main thing is to familiarize yourself with sites and online stores that offer the purchase of curtains for built-in wardrobes. The cost of such canvases can be different for the same type of product, so it is better to compare models and prices and choose the best option.
DIY blinds
If you bought ready-made doors and just need to install them, then it is recommended to follow the instructions. Just keep in mind that the installation of such a structure must be done folded.
If you have decided to make wooden louvered doors with your own hands, then the instructions below will come in handy.
- We will clean and prepare the doorway for door installation. We will take measurements of the structure into which the louvered doors will be installed.
- The grooves for the slats can be created directly in the body of the door base, or you can make the rack yourself and simply glue it to the door base.
- We cut the slats using a circular saw.
- One by one we insert the slats into the grooves of the slats. It is recommended to install the lamellas on PVA; this glue is capable of fixing the structure, and, if necessary, makes it possible to easily disassemble the system.
- In conclusion, the blind structure should be installed on its hinges and the result of the work should be enjoyed.
Pro tip: To increase air exchange, it is recommended to leave a gap of about 5–7 cm between the floor and the door.
As you can see, making louvered doors is not difficult, but it will require a lot of time and scrupulousness from the master.
We install louvered doors
In order for a person’s health to always be in good shape, ventilation must work in the house. A constant supply of fresh air has a beneficial effect on physical condition. This can be achieved by keeping all doors open at all times. But this is impractical, since internal partitions are mainly used to separate and isolate rooms. This is where installing lattice doors will come to the rescue. The room will close and fresh air will flow into it.
Sources
- https://FurniLux.ru/spalnya/shkaf-iz-zhalyuzijnyh-dverej-svoimi-rukami.html
- https://astek-meb.com/kak-ustanovit-zhalyuziynye-dvertsy-v-nishu/
- https://mblx.ru/shifoner/vse-varianty/534-shkaf-s-zhalyuzijnymi-dvercami.html
- https://mebelion-nn.ru/shkafy/zhalyuzijnyj-shkaf-svoimi-rukami.html
- https://mebel-furnitura-omsk.ru/v-spalne/zhalyuzijnyj-shkaf-svoimi-rukami.html
- https://my-class.ru/kak-ustanovit-zhalyuziynyye-dvertsy-v-garderobnuyu/
