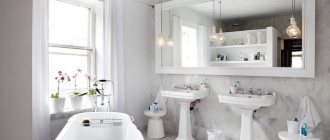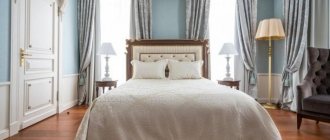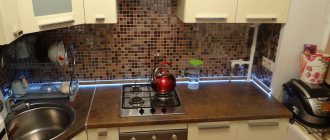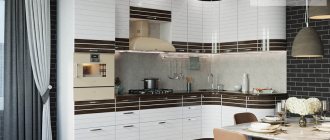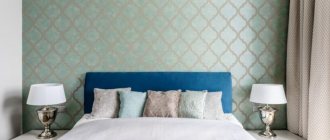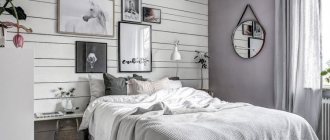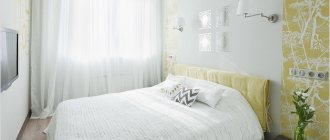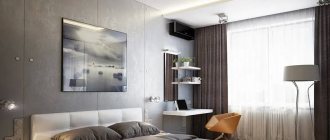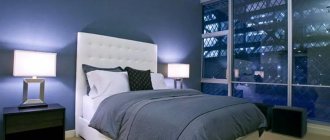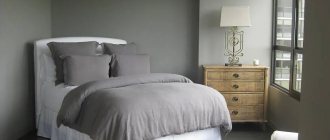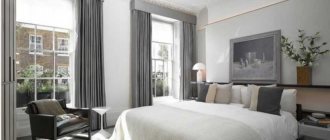There are a lot of ideas for improving a residential interior, but the design of a bedroom of 18 sq.m. - This is a non-standard room. It is slightly larger than those bedrooms that are found in standard apartments in a panel house. Consequently, the usual set of furniture does not always fully allow you to equip this room. But another question is design; such layouts allow you to implement most modern interior styles.
Recommendations for arrangement
To use the bedroom space with maximum benefit, you need to take into account the shape of the room and decide on a suitable color scheme and style.
It is worth considering the arrangement of furniture: will the bedroom become a spacious place to relax or will it combine the functionality of an office? Before renovating a room, it is necessary to create a design project that will show not only the location of the furniture, but also reflect the location of sockets and switches. If this is not done in advance, there may not be enough lighting, and the bedroom design will be ruined by extension cords and additional wires.
Central lighting can be provided by a large chandelier or spotlights. For reading and comfort, use bedside lamps with lampshades that dim the light, pendant lamps or wall sconces.
The photo shows a Scandinavian-style bedroom with a soft double bed and an originally decorated workspace.
The amount of decor dictates the interior style and complexity of decoration, but the constant elements of the bedroom are a variety of mirrors, increasing the space and amount of light. One of the fashionable solutions is to install two vertical mirrors on either side of the headboard. Large paintings, posters and indoor plants do not lose their popularity.
The abundance of textiles in a bedroom of 18 sq. m is suitable for those who love comfort: the bed is decorated with all kinds of pillows, the window openings are decorated with curtains that do not let in sunlight and ensure sound sleep. A carpet is placed on the floor near the sleeping place: after getting up in the morning, bare feet will be pleased to step on the soft pile.
What to consider?
The process of combining a bedroom with a balcony should begin with the preparation of a redevelopment project. Such paper is ordered from a licensed architect. Without it, the project will be considered invalid. You can also get a project from an architectural bureau.
The next stage will be the approval of drawings. To coordinate these documents, approvals will be needed in several places (Ministry of Emergency Situations, BTI, etc.).
Owners should be prepared that this will take a lot of money.
Upon completion of the repair, you should call a surveyor from the Bureau of Technical Inventory, who will make changes to the housing registration certificate after the measurements have been taken.
Features of the 18 square meter layout
The arrangement of furniture in the bedroom is dictated by the location of the doors, the number of windows and the shape of the room. In a spacious square room, it is worth starting from the placement of the bed: if there are several windows, it is recommended to choose the least lit corner in order to feel more comfortable. A square room must be zoned depending on the functionality that is planned to be located in the bedroom. The most bulky pieces of furniture - for example, a wardrobe - are best placed against one wall.
The photo shows a square bedroom of 18 sq m with an ergonomic design: a bed in the corner gives a feeling of security, and a shelf with glass doors occupies one wall and does not clutter up the space.
A narrow rectangular bedroom is usually divided into three zones: sleeping, working and storage areas. It is more convenient to place a place for work or study by the window, a bed in the middle, and closets or a dressing room by the front door.
The photo shows an elongated room of 18 square meters with two windows. The far window sill has been converted into a table, and the walls are filled with shelving.
Arranging the space
Since the bedroom area allows you to spread out, the layout of the rooms can be varied:
- Although the main emphasis is on the sleeping area, the room can be equipped with a work area. The bed is near the window and the wall adjacent to the door, it is easy to get an armchair with a coffee table. The workplace should be limited by a protrusion located diagonally. And next to the bed there will be a fluffy rug that will visually separate these two zones.
- The bedroom does not have to be divided into two zones. Then the bed can be equipped with an automatic machine, which will free up additional space in the room. It is convenient to place two low bedside tables on the sides of the bed. A boudoir with a mirror and a small chair is placed closer to the window. And since space allows, the room can be equipped with a corner with sports equipment or simply a treadmill.
- You can also try a more compact version. This is done by placing a podium next to the window on which the bed is located, or by placing a thick mattress.
The bottom of the podium should be used functionally for storing bedding and personal items. There are lighting effects on the sides. On the opposite wall is a large TV or painting. You can make several square recesses in the wall to place various souvenirs, books or other interior items. This arrangement of the bedroom is very convenient for comfortable spending of free time. - If the room is divided into two separate zones that can be used according to the owners’ wishes. One will be a place to sleep, and the other can be equipped as a small home library. But here it is necessary to make a solid shelf above the sleeping area, which will unobtrusively and functionally connect these two zones.
- The bedroom, which serves as a living room, can be decorated in Japanese style. The couch is placed against the wall, with a small table adjacent to it. The TV can be hung on the wall using brackets. It is better to take a corner cabinet and reach to the ceiling so as not to interfere with its view of the general direction. There is a round tufted rug in the center of the room, and lighting is placed around the perimeter of the ceiling.
Which color scheme should I choose?
The palette for interior decoration is selected in accordance with the preferences of the bedroom owners. A spacious room does not need to visually expand the space, so the walls can be either dark or light. White, beige and gray tones are the most popular - they create a neutral background for any bright accents. Discreet olive, dusty pink and complex blue shades set the mood for relaxation, do not excite the nervous system and do not get boring for a long time.
When choosing cold or warm tones, it is worth considering the amount of sunlight entering the room: the less there is, the warmer the color scheme should be.
The photo shows a bedroom of 18 sq m, made in light sand tones. The blue bedspread and dark gray curtains create a nice contrast.
Dark design is less common, but that is why it looks more original: shades of emerald, indigo and matte black are the most relevant today. Don’t forget about the monochrome palette, which never goes out of fashion, and the universal brown: natural wood and coffee tones look natural and noble.
Recommended colors
It is not advisable to decorate a place to relax in blue or blue shades. They can cause insomnia and even depression. Green color helps you relax and unwind. It is enough to decorate a few interior details in such a range to quickly and fully fall asleep.
The owner of the room will feel especially comfortable if you combine green and emerald colors with warm pastel shades.
The combination of light and bright colors looks interesting in the design of a bedroom with a balcony. For example, gray looks very dark, and pale red will soften it. Orange will enliven the bedroom. At the same time, it will calm your nerves.
However, red tones will not work. If you really like them, then designers advise using them to a minimum as decorative elements. A bedspread or curtains of this color will look very impressive.
Failure to follow this rule will have a negative impact on your mental state and make you feel despondent.
The burgundy tone of the wallpaper will add bright notes to the space. Combine it with silver or gold color. Monochrome or a combination of black and white will appeal to everyone who is partial to minimalism in the interior. This kind of design is always relevant. Choose soft pink, a pale version of grey, cream or dark beige to make the decor more sophisticated. You can also dilute it with a warm color palette.
Walls painted or pasted in the same tone will help create a feeling of lightness. Experts advise avoiding completely identical colors in the interior so that the space does not look boring. But you shouldn’t make it very bright either. This palette will not allow you to sleep well.
What's the best way to arrange furniture?
The bedroom is, first of all, a corner of relaxation and tranquility. It is recommended to choose a bed or sofa with an orthopedic mattress, which will ensure healthy sleep. The sleeping place should be placed away from heating devices, and the headboard should be placed against one of the walls. This is due not only to psychology, but also to practicality: it is convenient to place cabinets or shelves for small items near the bed, hang lamps and paintings.
Storage systems, chests of drawers and cabinets are usually placed opposite or to the side of the bed: a comfortable distance must be maintained between them. The free space can be filled with an armchair, ottoman or dressing table.
The photo shows a bedroom of 18 sq m, where there is a small reading area in the form of an easy chair and a floor lamp.
If you plan to arrange a living room in the room, you need to zone the sleeping area and the area for receiving guests. The sofa can be placed behind a partition, shelving or tall wardrobe. An increasingly common solution is transformable furniture, when the bed rises up and turns into part of a wall or a sofa.
Lighting
Since a bedroom of 18 square meters has a large area, lighting must be handled carefully. The classic version of the chandelier is placed in the center of the room, but this is not enough. There are floor lamps next to the bed. If the sleeping place is on the podium, then it is better to choose lamps in the form of street lamps, especially if we are talking about country style.
By choosing lighting located strictly along the perimeter of the room, you can achieve a visual increase in space. This becomes especially relevant when the room is filled with a large number of interior items.
And finally.
Before choosing a style for the bedroom and starting to arrange it, you need to decide on the functionality of the room. You can then move on to the layout, focusing on the sleeping area or dividing the space into two separate areas.
Choosing a style
Adherents of modern style have more freedom for creativity when arranging a bedroom of 18 m2. Lovers of a rough loft will appreciate the attractiveness of textured walls in the form of brick or concrete, diluted with glossy and mirror surfaces. With the right approach, your bedroom interior can look luxurious without breaking the bank.
The minimalist style is suitable for those who value purity and conciseness. Light finishing, a minimum of furniture and decor will provide a feeling of spaciousness. The Scandinavian style is a more comfortable version of minimalism: the bedroom is furnished with wood furniture, handicrafts, and textiles made from natural fabrics.
The rustic design style (country, Provence) is closest to those who dream of simple comfort in a city apartment or are authentically furnishing a country house. The style is characterized by wallpaper with floral patterns, decor in the form of patterned carpets, rough or vintage furniture.
The photo shows a loft-style bedroom of 18 square meters with panoramic windows and a greenhouse located behind movable partitions.
Adherents of a more traditional approach arrange a bedroom of 18 sq. m in a classic style. Carved furniture, stucco on the ceiling, flooring made of tiles or noble wood - all these are distinctive features of classicism that cannot be imitated by cheaper analogues. The headboard of the bed in a classic style is decorated with a carriage frame, and the windows are decorated with heavy curtains made of expensive fabric.
Examples of a combined bedroom
When decorating a bedroom in a one-room apartment, as well as in a house where a large family lives, an area of 18 square meters can be used more rationally. If the room has a niche or bay window, it is easy to set up a workspace with a desk and computer in the recess. For zoning, you can use not only natural niches, but also screens, partitions and furniture.
If the bedroom is connected by a balcony, privacy can be ensured by French doors or a curtain. An office, reading area or workshop is usually set up on the loggia, and cabinets are also built in for storing things.
Another successful option for the functional use of an area of 18 sq. m is to equip a dressing room. It can consist of solid walls, glass or slatted partitions. It is more rational to use sliding doors as an entrance door. For convenience, a mirror and lighting are installed inside.
Advantages and disadvantages of combining a loggia and an adjacent room
Converting into a single room has several advantages:
- the area of functional space becomes larger;
- the level of natural light increases due to sunlight during the day;
- you can divide the bedroom into different zones (for example, a study, a boudoir and a place for relaxation).
The disadvantages are collecting documents and going to authorities. You will also need money for glazing and insulating the balcony. In addition, this part of the apartment needs waterproofing, heated floors and finishing with special materials.
The bedroom is a place for rest and sleep. The design of such a room should be relaxing, calming and incite positive thoughts. In the process of thinking through the future interior for a bedroom with a balcony, you need not only to listen to a specialist, but also to bring in your own ideas. A comfortable stay in such a room will depend on this.
Design options
To create a light and relaxed atmosphere in the bedroom, white walls are suitable, which are usually covered with high-quality paint or wallpaper, light wood furniture and pastel-colored details: bedspread, curtains, decor.
To visually raise the ceiling in the bedroom, you should not choose multi-tiered structures. The simpler the ceiling is, the higher the room appears, and vice versa. Vertical stripes, low furniture, built-in wardrobes up to the ceiling optically lift it and make the bedroom airier.
The photo shows a bright lounge room, where the main accent is photo wallpaper with watercolor stains. The room is combined with a loggia where a small gym is equipped.
To save space, you can use laconic furniture with thin legs or hanging models. A podium looks very functional and interesting in the interior of an 18 sq. m bedroom: it not only zones the room, but also creates additional storage space.
Walls
Traditional wallpaper can easily be called the best option for wall decoration. In the bedroom, the humidity level is at normal levels. This makes it possible to use not only vinyl sheets for wall decoration, but also paper, flock and even flock.
Those who decide to give preference to a minimalist style and any other modern trend can safely choose paint of a suitable color.
