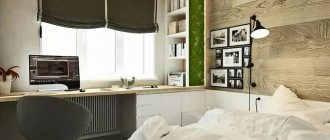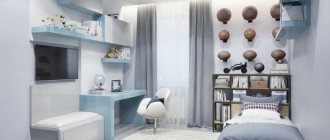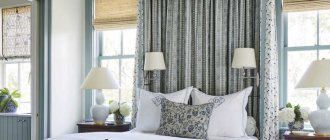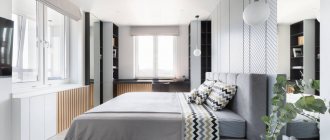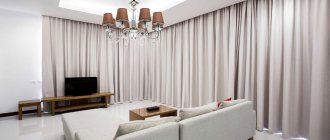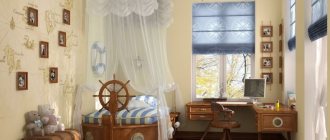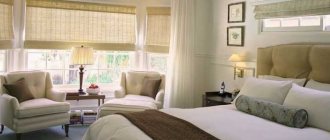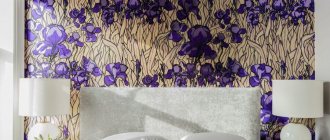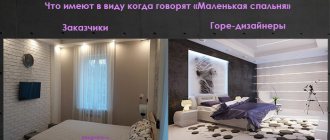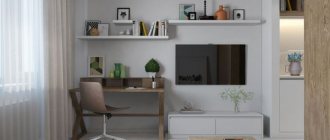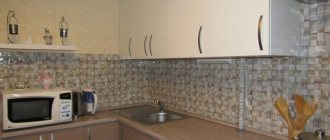That category of people who work remotely, outside the office, often face the impossibility of organizing the work process properly. In most cases, this is not due to the lack of such important qualities as discipline or responsibility, but to improper organization of one’s time and workplace.
If the first problem can be solved by a couple of books or good articles on time management, then equipping a workplace with your own hands is a more difficult task. We suggest combining the design of a bedroom and an office in one room. It is the sleeping area that is empty during working hours, so it is ideal for creating a comfortable work space.
We will tell you not only how to choose the right furniture, divide zones, and choose a winning color scheme. But also how to organize the design of a bedroom-office without harming the intimate atmosphere of the bedroom.
Workplace
How to fit into the bedroom design?
The interior of a bedroom combined with a study needs to be thought out to the smallest detail. Where to put the bed, and where is the workplace? In front of each other? Can it be combined into one complex? Which location should you choose?
- Face the window
, so that the sleeping place is behind your back. This will create the perfect atmosphere for work. - Sideways to the window
. It’s also a good option to combine the design of the bed with the table. - To the side of the bed
. This option is suitable for a very small room and will free up the passage to the door.
- At the foot of the bed
. For a narrow room this is a loss of precious meters. Besides, working while looking at the bed is another challenge. - Behind the headboard
. Controversial option. If the head of the bed is made in the form of a partition up to the ceiling, such a workplace can exist, albeit without light. In the case of a low headboard, you get the previous one
Workplace in the bedroom
. Remember that the depth of the table for working on a laptop should be at least 50 cm. But I think 60 cm is optimal. And for working on a desktop computer, the optimal table depth is 70 cm, and the minimum is 60 cm.
Read more
Balcony combined with bedroom
The task is greatly simplified when a small bedroom comes with a balcony.
In this case, to allocate workspace you will need:
- It is good to inspect the balcony for cracks, integrity of tiles, leaks from the ceiling;
- Remove unnecessary items and debris and start insulating. Foam or other materials are suitable for this;
- Make appropriate finishing with flooring and wall decoration;
- It is better to place the table against a less wide wall, make wiring for lighting, move a chair and add flowers.
The result is a completely separate space for work. It is better to hang thick curtains on the windows.
How to place the bed correctly?
In the bedroom interior relative to the door
The bedroom should be equipped conveniently and comfortably. What gives us a feeling of comfort? Comfortable mattress, pillow, bed linen made from natural fabrics and fresh air in the room. The main element is, of course, the bed!
Bedroom design begins with the functionality of the interior! First, the composition and arrangement of furniture is determined, and then the style, colors and finishing materials.
In a small room, finding a place for a bed becomes a problem. From personal experience, I can say that the location of the bed is good when the head of the sleeping person is not visible through the slightly open door. An improperly positioned bed can cause restless sleep and feelings of insecurity.
- Diagonally to the door
. The passage is visible, which will give a feeling of security, and the light from the door will not disturb. - In the corner between the window and the entrance
. This arrangement will provide access to the bed from all sides. However, the corner will remain unused, which is not good for a small area.
- Head or one side to the window
. Drafts and noise from the street will not allow you to get a good night's sleep. In addition, there is a heating radiator under the window; such proximity will disrupt the temperature regime. - In the corner of the room
. Access to the bed from only one side is not practical. - Feet to the door
. Even without being a superstitious person, I would not recommend this arrangement. And if it’s still on the same line with the door, then sleep disturbances are guaranteed.
When choosing a bed location, think about the location of your work area. The correct solution should be a comfortable location of both zones.
Bed in the bedroom
. It is best to position the double bed so that it is accessible from 3 sides. All passages must be at least 60 cm wide (ideally 80 cm).
A selection of bedrooms with a bed
Popular colors
bedroom with office in light colors
The problem of choosing a background solution is due to the fact that both the office and the bedroom, located on the same area, must be functional and fulfill the tasks assigned to them. If the zones are radically separated and are essentially two different rooms, then each area can be decorated in its own way, taking into account the wishes of the owner. In other cases, you will have to look for a compromise.
In minimalist interiors, it is recommended to use a combination of light and dark tones, so the design of the bedroom office should be made in dark colors characteristic of the style . Usually this is a gray spectrum, a mix of white and black. In this case, shades of light green, beige, blue, and yellow should appear in the recreation area. Thus, when leaving the office, you will find yourself in a zone of psychological comfort, which will have a beneficial effect on your condition and will allow you to quickly relax and fully rest.
contrast of white walls with dark furniture in a bedroom with an office
The bedroom with an office from the loft photo also looks incredibly cozy. Warm red-brown background colors allow you to feel great in a simple interior with signs of negligence.
Eastern directions of minimalist interiors always mean an abundance of colors. In order not to overdo it with the interior palette, choose one main color and dilute it with two shades that match the spectrum. Look in the photo for what the design of an office in a Japanese bedroom might look like.
organization of the workplace on the second tier
Classic solutions should have a lot of white and gold. Dark floors will help highlight the beauty of light walls. Alternatively, touches of green and blue may appear in such an environment. Framed in gold, these colors will also look rich, and the atmosphere they create will set you in a peaceful mood.
Where is the correct way to open the door?
Inside the bedroom or outside the bedroom?
Think about the direction of opening the door in advance and indicate this on the plan. In or out is a matter of convenience. Analyze the layout and decide which direction will be convenient for you.
Good - The door opens inward with the leaf facing the wall
. An excellent solution to save usable bedroom space.
OK - The door opens inwards
, you face the wall. In order to enter a room, you must first close the door.
Both good and bad - Outward opening door
. In this case, not everything is clear. The door can open outwards, but you must face it towards other rooms. Otherwise, such a door will interfere with passage.
You can clearly see:
1. Better door opening to the inside. The door leaf does not impede movement.
2. Proper opening of the door outwards. The door leaf does not impede movement.
3. Incorrect opening of the door inwards. The door leaf prevents movement along trajectory “A”.
4. The worst way to open the door is outward. The door leaf prevents movement along both trajectories.
When ordering interior doors for the bedroom, do not forget about a lock for locking from the inside and a limiter that will protect your furniture and walls from being hit by the door.
Bedroom design ideas for men of different ages
The interiors of bedrooms for men of different ages, although they have common features, are still significantly different from each other. After all, with age, every person’s taste preferences, life principles and even character change.
Bachelor's bedroom decor
When decorating a bedroom for a bachelor, designers recommend strictly following the chosen style and theme in order to create an impeccable, harmonious and cozy interior.
Subtle shades of decoration and textiles, strict forms of furniture and dim lighting will help to emphasize the brutality and masculinity of a bachelor’s den.
Truly masculine decor includes paintings, ancient weapons, figurines, chosen in accordance with the style of the bedroom. There should not be too many decorative items in the room, because the main principle of a masculine interior is restraint in everything.
Fashionable interior for a guy 20-25 years old
The bedroom for young guys is often intended not only for sleeping and relaxing, but also for receiving guests, playing sports and studying. Therefore, its interior should be as functional and comfortable as possible.
The following video presents interesting design solutions for decorating a bedroom for a young man:
It is better to decorate a bedroom for a guy in high-tech, loft or art deco style.
Zoning and furniture should be given special attention. The recreation area should have a comfortable sleeping place, storage systems, lamps and additional seating for guests, for example, soft modern poufs, frameless chairs or a bench with a soft seat.
You also need to take care of stands for equipment and other modern devices that are so necessary for young guys.
The filling of the work area is usually standard: a table, a chair, racks or hanging shelves.
Bedroom design for a 30 year old man
Middle-aged men prefer monochrome and restrained interiors. Modern style and minimalism are ideal for them.
Most often, men of this age decorate their rooms in white, gray and black colors. According to psychologists, the color black is positioned with authority, seriousness and significance in society. Therefore, successful men subconsciously choose this color.
Representatives of this age category prefer to relax on a spacious bed, opposite which there is usually a TV.
There should be no unnecessary furniture in the room. A couple of bedside tables, a spacious closet and a comfortable workplace will be enough.
The presence of decorative items is possible, but not at all necessary.
Bedroom decoration for a man over 50 years old
It is better to decorate a bedroom for a mature man in a classic or minimalist style. The use of expensive materials, high-quality wooden furniture, noble colors and shades, and antique decor will allow you to create a respectable and exclusive interior.
In a classic men's interior, the main emphasis is on furniture: a massive bed, wardrobe, cabinets, and chest of drawers should be made in a restrained style from expensive wood.
It is imperative to have thick curtains and bedspreads made of expensive and luxurious fabrics.
To illuminate the room, a classic chandelier, table lamps and sconces are best suited.
Decor that will highlight masculine interior design is paintings, weapons, watches and figurines.
Air conditioning in the bedroom
Where is the best place to place it?
There are increased demands on air conditioning in the bedroom. It should be silent, have a high level of filtration, and most importantly, be in the right place. The most basic rule is that cold air should not blow into your face. However, for air circulation, the device cannot be located above a cabinet or heating devices. How to find that right spot in the bedroom while balancing comfortable sleep and work.
- Air conditioner above the front door
. The ideal place is if the bed is with its feet towards the door, and the work desk is not in the path of cold air. . - Above the side berth
. Cold air will pass through your legs while you sleep. In this case, the workplace can be arranged in line with the bed. - To the side of the bed
. This option is suitable if the area of the room allows you to move the air conditioner, then the cold air will flow perpendicular to the bed in the area of the legs.
- Opposite the bed
. Definitely the worst decision. Streams of cold air are directed into the face of a sleeping person. - Opposite the bed on the side
. Poor location, in which the cold stream is directed towards the heads of vacationers.
If you still can’t find the right place, consider an air conditioner with multi-directional air flow. In any case, it is not advisable to leave the air conditioner on overnight.
Below you can see illustrations:
1. Excellent location of the indoor air conditioner unit. Beautiful and functional!
2. Excellent location of the air conditioner. Especially for those who are only interested in functionality.
3. Poor location of the air conditioner. Cold air blows on a man sleeping on the bed.
4. Idiot location of the air conditioner. Cold air blows directly onto people sleeping on the bed.
Air conditioner above the door
. By the way, I recommend placing the air conditioner above the door if the ceiling height is at least 260 cm. Otherwise, it simply won’t fit.
Selection of furniture
A competent approach to the selection of furniture for an office-bedroom will allow you to create a harmonious interior, and not an office space with a place to relax.
When selecting furniture, preference should be given to neutral and functional furniture.
An excellent option in conditions of limited space would be a transformable bed, which will free up additional space during the daytime.
In addition to a comfortable sleeping place, the list of required furniture includes:
- table and chair (armchair);
- wardrobe or storage cabinet;
- rack or shelves.
Choosing furniture for a small bedroom will require attention to every detail to organize a comfortable and functional space.
Sockets
Making a competent bedroom design
When combining a desktop and a bed, twice as many sockets are needed. For computer and printer, for charging gadgets, night light, humidifier and TV. And if there is no dressing room, then iron your clothes and curl your hair with a curling iron. You need to think through and calculate everything in advance.
After you have outlined the functional areas on the plan, mark the location of the outlets. Near the bedside tables, desk, closet or dressing room, or in the dressing room itself. You will need an outlet for the TV and a digital TV tuner. Don't forget the outlets for the vanity and one extra for the vacuum cleaner.
Choosing a computer desk
When choosing a computer desk, you should remember that it is not a type of desk. This type of furniture is designed in such a way as to accommodate everything necessary as much as possible and provide comfort to the user.
The best place for a table is by the window, where during the day you can save on lighting
The table can be placed at the head if it is not possible to move the bed away from the window
Don't go overboard with the dimensions. Installing an overly large computer desk in a bedroom office can become difficult. Take the time to measure all the necessary equipment, the width of the doorways and even the place where it will be installed. This way you will determine which shape of the table will be the most optimal and whether it will need to be delivered disassembled.
Lighting
Creating the mood in the bedroom
We have long moved away from the fashion of hanging a chandelier in the middle of the room. The lighting system and lighting modes will combine the ability to work and relax. In a room with two such different zones, every detail needs to be taken into account.
- Main light source
. You can have a chandelier if you wish, or you can group spotlights and make an interesting composition out of them that will fit into the interior./li> - Decorative light
. LEDs hidden in niches of a multi-level ceiling or spotlights that change their direction. Such lighting is rather needed to demonstrate interior details. - Intimate light
. A night light at the head, a bed light with a motion sensor, or maybe a small lamp in the form of a candle. Perhaps, intimate lighting can also include the light near the dressing table. - Work lighting
. In a room combined with a workplace, such lighting is simply necessary. The light should not be too bright so that there is no glare on the table surface.
It is best if the bedroom has all types of lighting. This will allow you to create lighting that will perfectly suit your mood at any moment in life.
Selection of finishing materials
When arranging a bedroom office in one room, you should carefully approach the choice of materials. In order for everything to work out as it should, you should consider some parameters:
- the materials used must be functional;
- choose a muted color scheme;
- try to choose materials that will help provide sound insulation.
Having decided to independently arrange a bedroom office, you will be able to realize all your creative ideas and ideas
To finish the ceiling, it is best to use suspended structures. Subsequently, they will prove useful in organizing lighting. Laminate or parquet is suitable as a floor covering. Carpet runners laid on top will create additional comfort. For walls, you should choose plain wallpaper in calm tones. Curtains and bedspreads that match their color will effectively complement the overall picture.
Wardrobe or dressing room?
Comfortable bedroom layout
The spacious dressing room is something out of a Hollywood movie. Lots of shelves for clothes, boxes with shoes and hats. Let's face it, in the dimensions of small bedrooms it is difficult to find space for a separate room.
- A sliding sliding door with a large mirror does not take up extra space when opened, and the mirror visually increases the space.
- If the space allows, the dressing room can be made to cover the entire width of the room, then the layout will become more harmonious, without unnecessary corners.
- The cost of a door and several shelves for storing clothes is much lower than a whole closet.
- The small area of the room simply will not allow you to carve out square meters for a dressing room.
- The presence of two doors in a room creates discomfort, but a separate room will add corners and create the effect of a corridor.
- Even if you manage to carve out a few meters for a dressing room, it will be impossible to turn around, much less change clothes in it.
Even at the design project stage, install a socket to illuminate the cabinet. The light will automatically turn on and illuminate the inside of the cabinet. It is very comfortable!
Dressing room in the bedroom
. In this 18 meter long bedroom we used an invisible door that can be finished in the same material as the walls around it.
Lots of wardrobes in the bedroom
The nuances of furnishing a men's bedroom
The main principle of furnishing the interior of a men's bedroom is the minimum number of pieces of furniture. This will allow you to save as much free space as possible, which is so necessary for every representative of the stronger sex.
A man's bed should be large and spacious.
If necessary, you can install a sofa instead, which can easily be transformed into a sleeping place.
Hinged wardrobes or wardrobes with a sufficient number of shelves, drawers for linen and shoes, as well as compartments for hanging clothes are perfect for storing things. Bedside tables and a chest of drawers for linen will be useful pieces of furniture.
The filling of the work area depends on the needs of the owner of the room. For some, a small table and chair will be enough. And some will need additional hanging shelves, cabinets with drawers and racks for placing equipment, books and documents.
Additional storage spaces
- Chest of drawers
. The best place to store underwear and bed linen. Towels, pajamas and T-shirts can also be placed in the drawer. - Bedside tables
. A book, phone charger or hand cream are usually kept near the bed. You can put a notepad to write down important things for tomorrow. - Space under the bed
. This could be a bed with already built-in storage space. Or a bed with high legs, then you can buy wicker baskets or plastic boxes for storing things. Under the bed you can store bed linen, sports equipment or even a suitcase. - Dressing table
. The storage system can be organized outside and inside. Home improvement stores sell convenient plastic containers with many divisions. If you don't like unnecessary things on the table, you can store cosmetics and jewelry in closed drawers. - Desk
. A workplace can be arranged with places to store personal papers, office supplies and printer paper.
Bedroom storage
. In this long bedroom, we placed the chest of drawers by the window to visually shorten the length of the room. The chest of drawers also covers an ugly heating radiator. Both beautiful and functional!
Table lamps for the work area
Lighting plays a big role in organizing the work area. The correct placement of lamps will help relax your eyes and improve concentration. To achieve uniform lighting in the design, ceiling, pendant and table lamps are used.
To illuminate your desk, you should choose a desk lamp with bright white light.
Table lamps are used most often. They are equipped with mechanisms for adjusting the direction of light and have an asymmetrical design. It is very important to position the lamp correctly; nothing should cast a shadow on the working surface of the table.
If you need to make the most of your countertop space, it is better to install a pendant light lowered above the table. This will allow you to arrange more objects and eliminate the possibility of touching the lighting structure with your hands.
The number of lamps directly depends on the size of the workplace
A very large table should be lit with several lamps. So that the entire workspace is flooded with light.
Mirror in the bedroom
Where is the best place to place it?
A mirror for the bedroom is of great importance. It can visually add space or reflect sunlight from a window, making the room brighter.
- On the wall next to the head of the bed. Waking up in the middle of the night, you will not be afraid of a moving silhouette.
- Opposite the bed. Any movement will be reflected in the mirror, which will not add comfort during sleep.
- On the ceiling. It's no longer fashionable, vulgar and boring.
- On the inside of the door. A dangerous place for a mirror, considering how many times a day you open and close the door.
Mirror in the bedroom
. Here the mirror performs several functions at once. It's convenient to look at yourself while applying makeup. A mirror is part of a successful wall design at the head of the bed. It also perfectly visually expands a small bedroom.
More mirrors in the bedroom!
Selection of colors
At the planning stage, the choice of the main color scheme for the decoration of the room plays an important role. There are two fundamental factors in this case:
- general style of room design;
- orientation of the room relative to the cardinal directions.
In cases where the windows face north or northeast, as well as in the presence of a barrier that blocks the room from sunlight (a nearby building or fence), experts advise choosing warm colors. Pink, orange, yellow or peach colors are suitable.
If the room is well lit by the sun during the day, it is possible to use a cool color scheme: lilac, mint or any shade of blue.
If you want to use dark tones, they must be diluted with pastel shades.
For a work corner, it is permissible to use bright color accents within reasonable limits.
Bedroom with cot
Where to put it in a small bedroom?
The combination of a child's bed, an adult bed and a work desk requires careful planning. Perhaps some piece of furniture can be made transformable, or a children's bed can be combined with a bed for adults.
Another question arises. Is it possible to work and take care of a baby in the same room? If there are no other options, it is better to give preference to a folding desktop. This design will not take up much space and will allow you to combine different zones on one territory.
Why should you think about the bedroom?
a stationary screen separates the rest area and work area
If you choose from several rooms available in the apartment layout, then the choice of the recreation area will fall by itself. The reason for this is the specific functionality of the room. This is the only place where there is almost never anyone during the day. The household moves some to the kitchen, some to the living room, so it turns out that the bedroom is empty all day long and you can work in complete silence.
In order for the office and bedroom to coexist in one room, you need to set priorities correctly and properly decorate the interior . Where to begin? The process will consist of several stages:
- space zoning;
- choosing an interior style;
- choice of color scheme;
- selection of furniture to fit the decor.
TV in the bedroom
Disputes on this topic have not subsided to this day: to watch or not to watch. I personally am for a relaxing holiday without a TV, but if you really want it, then it’s best to hang the TV on a bracket. This design will take up little space, and TV can be watched from different points. Don't forget to provide an outlet for the TV.
An important nuance is that we place the TV in the bedroom a little higher than usual. The recommended height of the TV in the living room is 1,000 mm from the floor to the center of the screen. But in the bedroom it is better to place it at a height of 1,350 mm. This is done for comfortable viewing of TV while lying down.
If you have a workspace in the bedroom, place the TV on your desk. Or completely abandon it in favor of a laptop. In any case, the TV should not disturb the interior or interfere with relaxation.
TV in the bedroom
. In a small bedroom, it is better to hang the TV on the wall using a bracket. This way the TV will take up less space and will not require frequent dusting. The brackets can be rotated so that you can turn the TV slightly in the desired direction. True, in inexpensive models there is a limit on the weight of the TV.
Those who do repairs themselves encounter the same mistake. People often forget to provide a cable channel for the wires that lead to the TV. We call the wires hanging from under the TV “guts” or “snot” %)
Another TV in the bedroom
Interior of a bedroom office for a woman
“Business ladies need not so much a bedroom with an office, but an office with a sleeping place, the design of which would be strict and elegant”
bedroom with office for women
Unlike men, women are very passionate about interior design, in which they will have to spend a lot of time. Business ladies, for example, need not so much a bedroom with an office, but an office with a sleeping place, the design of which would be strict and elegant. But girls who are not so focused on their career will be more interested in a comfortable vacation. They will probably like classic interiors, where beds are on podiums and hidden by canopies, or bedrooms decorated in Provence style. Moreover, it is desirable that nothing reminds you that there is a work area in the room.
How to achieve harmony in the environment? Follow all stylistic canons. Cover the floors with wood, cover the walls with wallpaper in light colors. They must certainly be covered with a small floral pattern. If the height allows, decorate the plastered ceiling with decorative beams.
The office fits perfectly into the overall design concept of the bedroom
Light, airy furniture should appear in both the bedroom and the office. In the recreation area, the accent center becomes an elegant bed with a wrought-iron headboard. Frivolous landscapes are hung on the walls, the window is decorated with cafe-style curtains, and a vase with a bouquet of dead wood or fresh flowers is placed on the computer table. The zones are separated by a mobile screen of the appropriate design or light curtains that repeat the wallpaper pattern.
