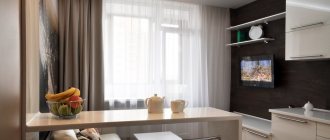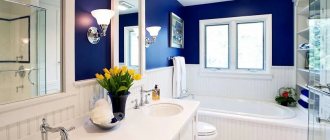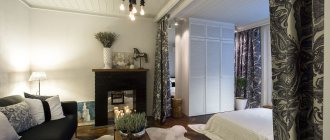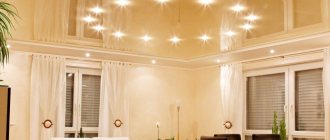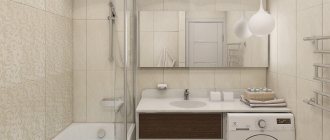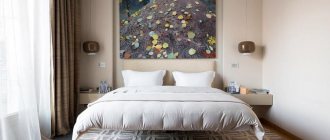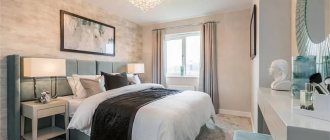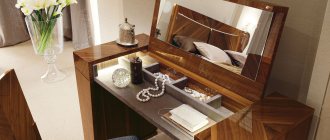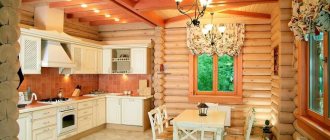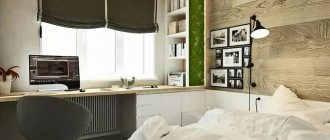Photo: zen.yandex.ru Complex and incomprehensible layouts are the scourge of many standard apartments, both old and new. Problems especially arise when you need to arrange a room with some massive large element. For example, a narrow bedroom, in which, no matter how you look at it, you need to put a bed. Now let's figure out how to do this!
Redevelopment
It often turns out that it is impossible to place all the necessary zones in an elongated room and bring design ideas to life without redevelopment.
The simplest solution in such a situation may be to move the door. Thus, an entrance located approximately in the center of one of the long walls gives more room for maneuver than a door located along a short wall.
Photo: Dmitry Livshits
Photo: Dmitry Livshits
Project authors: Kirill Dunaev, Anna Astafieva
Project authors: Kirill Dunaev, Anna Astafieva
Photo: [email protected] _ligia_casanova
Photo: [email protected] _ligia_casanova
Advantages and disadvantages of narrow bedchamber design
Such interiors have their own design tricks
When decorating a bedroom, the following advantages are noted:
- many design options;
- play of contrast between light and dark tones;
- laying excellent parquet along a horizontal line;
- installation of suspended ceilings;
- organization of the work area.
In fact, there are a lot of solutions, the most important thing is to choose the most optimal one for yourself from the many proposals and ideas
When designing a rectangular bedchamber, it is worth taking into account the shortcomings of this room: length combined with a small width, high ceilings.
Visually “broken” space
An effective way to get away from the feeling of a small, narrow bedroom is the “broken” layout design technique (the photo below shows examples of such a solution). The interior design uses atypical lines, bold geometry, dynamic composition, and unexpected silhouettes. As a result, the original shape of the room is literally lost against this background - and recedes into the background.
Design: ICON
Design: ICON
Design: studio "Yudin and Novikov"
Design: studio "Yudin and Novikov"
Which color scheme should I choose?
Correctly selected colors will allow you to visually adjust a long room. Many designers advise paying attention to a light palette, since a dark palette further emphasizes and highlights the imperfect shape of the room.
In order to somewhat blur the geometry of the bedroom, white, milky, gray or walnut colors are suitable. A harmonious solution would be pastel blue, calm light green, delicate pink or peach shades.
The photo shows the interior of a narrow bedroom, made in pinkish-white colors.
An interior in natural brown, pine and sand colors will look very natural. This environment is associated with naturalness and naturalness, therefore it is especially suitable for cramped city apartments.
The photo shows a narrow bedroom with plain blue walls.
Wardrobes on each side of the bed
A really working, practical way to slightly adjust the layout of a trailer bedroom is to place cabinets, shelving or entire storage systems on the sides of the bed (instead of bedside tables or in addition to them). Thanks to this design move, it seems that the bed is placed in some kind of niche - and the configuration of the room is perceived differently.
Project author: Polina Pidtsan
Project author: Polina Pidtsan
Design: ANDdesign
Design: ANDdesign
Photo: Andrey Sorokin. Author of the project: Ekaterina Rebrova, Elena Povorova
Photo: Andrey Sorokin. Author of the project: Ekaterina Rebrova, Elena Povorova
Photo: Sergey Ananyev
Photo: Sergey Ananyev
Project author: Olga Kulikovskaya-Ashby
Project author: Olga Kulikovskaya-Ashby
Dresser or dressing table
Here the choice is up to the owners of the apartment or house. In any case, you should choose a narrow chest of drawers for the bedroom. A model with a mirror will perform several functions at once: it will serve as a dressing table and a place to store things.
In terms of capacity, you may prefer a chest of drawers with a couple of large drawers and additional insert sections for socks, underwear and accessories, or a small built-in type of furniture with 4-6 niches for storage.
Functional window unit
A functional area located in close proximity to a window unit or balcony is another opportunity to clearly improve the design of a narrow bedroom with a window at the end.
In this part of the room you can place, for example:
- storage system;
- home mini-office;
- lounge area.
Project author: Elena Teplova
Project author: Elena Teplova
Project author: Anna Chmeleva
Project author: Anna Chmeleva
Interior photo: Ivan Sorokin. Project author: Kirill Ponomarenko
Interior photo: Ivan Sorokin. Project author: Kirill Ponomarenko
Classic modern
As you know, true classics require a combination of strict lines, complete symmetry, fresh design tones and ease of perception of the style as a whole in the interior.
The modern direction of the classics is acquiring more trendy features. These include stucco elements at the head of the bed, and the colors of the walls, ceiling, and floor themselves have a perfectly glossy sheen.
Curly bed and wardrobe legs are acceptable. Reminiscent of Rococo, but more restrained and eclectic. The dressing table should be equipped with a round mirror, rather than a square or rectangular one.
Lower ceiling
A trick that will help you get away from the feeling of a trailer room in a narrow bedroom is a design with a decrease in ceiling height (the real photos below are prime examples of this).
Moreover, this can be either a really low ceiling level (including only partially), or a visual reduction in the height of the room. You can visually lower the ceiling, for example, using horizontal stripes on the walls (wallpaper with a corresponding pattern, painting method, wall panels, moldings).
Photo: Evgeniy Kulibaba
Photo: Evgeniy Kulibaba
Project author: Anastasia Vishnevskaya
Project author: Anastasia Vishnevskaya
Photo: Ekaterina Titenko, Anna Chernyshova
Photo: Ekaterina Titenko, Anna Chernyshova
Narrow Bedroom - Learn some tricks to make it look bigger!
Decorating a narrow bedroom also involves choosing the right accessories. Remember that you can't have too many of them because they will overcrowd the room. Take care of the window opening and a few small elements that will add comfort to the interior. Make a room appear optically larger with additions.
When considering how to decorate a narrow bedroom, consider the recess in the window. In a small room, blinds are much better because curtains and curtains can take up an extra few centimeters of a small space. Add a window curtain that matches the decor, but above all provides a comfortable environment for sleeping and using the room for other purposes, such as working.
Day/night blinds would be great. When installed correctly, they block access to outside light, both artificial and natural, which can make it difficult to fall asleep. During the day, they allow sunlight into the room, giving you a sense of privacy. You can install them in such a way that they protect from the eyes of passers-by or neighbors.
If you want to optically enlarge a room, decide to hang mirrors. They can be found on the sliding closet door as well as on the wall. A mirror hung in a silver frame will also reflect light perfectly.
Avoid too many projects. Use smooth, solid-colored bedding—preferably in shade similar to the walls. You can indulge in a subtle motif on your pillows - geometric or botanical patterns.
The correct location of a narrow bedroom is also influenced by the choice of lighting, which can change the interior beyond recognition. Don't forget to use a ceiling light, but also side light sources - sconces above the bed. Beware of the shadow provided by the light bulb. Warm light will add coziness to the room, but at the same time it will look optically smaller.
If you're particular about accessories, use glass elements. A vase made of transparent material will not overwhelm the room. Night lamps with a glass base will also look great.
A narrow bedroom in an apartment will look much better if the door leading to it has large glazing, as light from another room will pass through. Unfortunately, this is a solution for single- or couple-occupied homes, unless you choose frosted glazing.
Off center
A simple and really working technique is to shift the axis of symmetry of an elongated room relative to the center.
Photo: Sergey Ananyev. Author of the project: Anna Karpova, Varvara Istratova, Vladimir Razedov
Photo: Sergey Ananyev. Author of the project: Anna Karpova, Varvara Istratova, Vladimir Razedov
Photo: [email protected] _studio_design
Photo: [email protected] _studio_design
This can be implemented with:
- appropriate finishing;
- placing lamps not in the center of the ceiling, but to the left or right of the axis of symmetry;
- arranging furniture along one of the walls;
- designing one of the long walls as an accent wall.
Design: Porte Rouge Interiors
Design: Porte Rouge Interiors
Photo: Yuri Grishko. Project author: Sergey Tregubov, Olga Tagunova
Photo: Yuri Grishko. Project author: Sergey Tregubov, Olga Tagunova
Photo by Dmitry Livshits
Photo by Dmitry Livshits
Photo: Sergey Ananyev
Photo: Sergey Ananyev
Narrow room with balcony
Small dimensions are not such an impossible task for a bedchamber with a balcony; you can visually expand the additional space.
Light mirrors
To visually double the space, you can place a spacious mirror on one of the walls or on the body of the cabinet, where all the existing furnishings will be reflected in detail.
Mirrors will visually increase the space
Elegant photo wallpaper
Photo wallpapers in the right colors visually expand a rectangular room. Landscape or panoramic images will ideally cope with this task.
Merging a room with a balcony
A comfortable rectangular bedroom with access to the balcony can visually expand when connected to the balcony; in this case, you need to remove the delimiting partition and the spacious window. This procedure will add several square meters where you can build a comfortable work area or soft corner.
Let's add more territory by merging with the balcony
Beautiful wall above the headboard
Vertical space can provide maximum benefit if a large modular wall with spacious cabinets and a spacious mezzanine is built above the headboard. The wall is made without handles so that the cabinets are not noticeable.
Making the most of the extra space
Niches
Sometimes a trailer room is so cramped that even placing a full-fledged sleeping place in it is unrealistic (in Khrushchev-era buildings this can be only a few square meters). In such cases, you can opt for a narrow bedroom design with a sofa instead of a bed. Or create niches in the wall that will help you gain some useful space.
Photo: Anne Catherine Scoffoni/Living4Media/Fotodom.ru
Photo: Anne Catherine Scoffoni/Living4Media/Fotodom.ru
Advice from experienced designers
Experienced designers advise adhering to the following tips when decorating narrow bedrooms:
- Some wooden elements will add warmth and comfort to the bedchamber.
- Subdued lighting in the bedroom is relaxing; volumetric and multi-level lighting will hide the limited space.
- Multi-layered textures in bedroom textiles will add warmth to the room.
- A bedroom is not a place for piling up pieces of furniture and small details; everything here should be dedicated to sleep and relaxation.
- A beautifully designed headboard will also add charm and coziness to your bedroom.
- From sleeping textiles, models made from natural “breathable” materials are selected.
Adding comfort with wooden elements
Distraction
Bright, active decorative elements, unexpected design techniques, active prints can distract attention from even the most unsuccessful layout.
Photo: Dina Alexandrova. Stylist: Anna Annenkova. Author of the project: Anna Morozova, Konstantin Doronchenkov
Photo: Dina Alexandrova. Stylist: Anna Annenkova. Author of the project: Anna Morozova, Konstantin Doronchenkov
Design: Shalini Misra
Design: Shalini Misra
Project author: Tatyana Petrova
Project author: Tatyana Petrova
Furniture arrangement for a combined bedroom
It’s not enough to just do the work of unification correctly; after that, the task arises of correctly arranging the furniture around the perimeter of the resulting room.
Most often, the resulting room is of medium size and it is quite problematic to overcrowd it with furniture.
However, I can give you a couple of tips on this matter.
- Firstly, it is best to select all furniture elements as rectangular and oblong.
- This is very practical and saves a lot of space in the room. Also, if possible, it would be very useful to arrange a separate dressing room.
- As a rule, it takes up the same amount of space as a classic wardrobe, but is much more practical and useful than its counterpart.
- On the balcony you can install a desk, a chest of drawers and make a kind of office out of it.
- This is a very popular solution, which is often used in modern European countries. This aesthetics is especially appreciated in Scandinavia.
You can go the opposite way and place a small bed in the loggia, and convert the bedroom into a full-fledged office with a work desk, a sofa for relaxing, a computer, and the like.
This is a less common, but also interesting solution. Suitable if you live alone and one small bed is enough for you.
Play of light
Lighting is another assistant in adjusting the configuration of an elongated, narrow room. You can go two ways: choose a light color scheme, let in more sunlight and provide sufficient artificial lighting - this will make the space visually seem more spacious.
Photo: Sergey Ananyev
Photo: Sergey Ananyev
Design: Molbo Büro
Design: Molbo Büro
Interior photo: Dmitry Livshits. Author of the project: Ekaterina Barasheva. Designer: Alexander Simakov
Interior photo: Dmitry Livshits. Author of the project: Ekaterina Barasheva. Designer: Alexander Simakov
Design: Evgenia Matveenko
Design: Evgenia Matveenko
Project author: Marina Poklontseva
Project author: Marina Poklontseva
Design: BESPOKE Interior Design & Production
Design: BESPOKE Interior Design & Production
Or, on the contrary, you can make a choice in favor of a deep, dark palette, a chamber mood, diffused soft light, darkened corners. The room may lose volume, but its shape will be much less noticeable.
Project author: Alena Totskaya
Project author: Alena Totskaya
Design: YoDesign
Design: YoDesign
Design: Natalia Turchenko
Design: Natalia Turchenko
Narrow bedroom with window
All design features of a relaxation room with a window are aimed at visually expanding the space. It is important to remember that white tones can make ceilings even higher, so to slightly lower their level, beige and pink tones are suitable. Suspended ceiling structures will help divide the space into different zones.
In such rooms it is better to have high ceilings
Properly selected flooring will help to visually expand the space. Light-colored floors will add airiness to a narrow bedchamber. When parquet is laid diagonally, it also expands the living space. To increase the width of the recreation room, floor boards are laid parallel to the narrow side. Long walls are decorated in light shades, and short walls are decorated in dark colors. These actions will slightly adjust the narrow living space.
If the window is located on a narrow wall, then dark curtains, the dimensions of which exceed the current width of the window, will help make the room not so long. The main rule for decorating a long bedroom is to place accents on a short wall. It is necessary to make sure that the long walls are literally “lost” in the overall bedroom design. Optimal colors, comfortable lighting and the right pieces of furniture will complement the overall design trend.
Dark curtains will brighten up the length of the room

