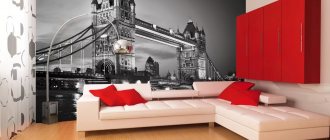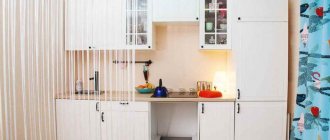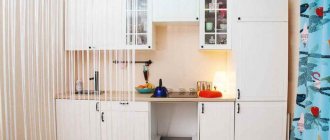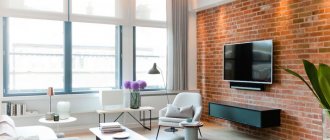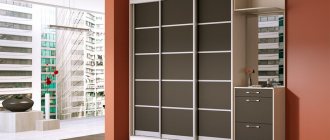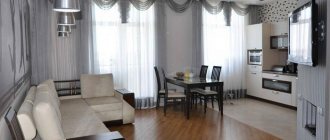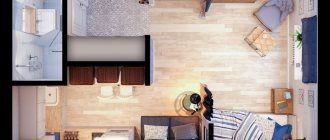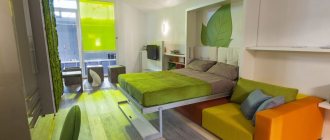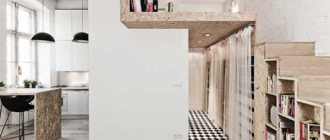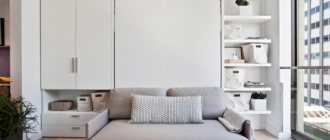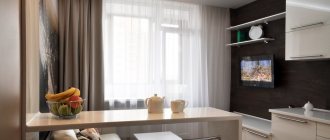Home Portfolio Apartments Design project studio 27 sq. m
Design project of a studio 27 sq. m for mom satisfies all the requirements of the Customers: light beige classic interior with delicate lavender accents, no redevelopment, convenient placement of household appliances and furniture for an elderly person. Photos of the project qualitatively illustrate the transformation, and a description of the process and its details can be found in the blog on the website.
Do you value ergonomics and style in the interior of a studio apartment? We are ready to draw up a project and transform the combined space, making it beautiful and comfortable for living.
Get 3 interior layout options for free
Layout of a studio apartment 27 square meters
In designing the design of this studio, it is especially important to think through the project in as much detail as possible, draw up a technical plan and complete the drawing. It is also necessary to take into account the layout of the batteries, ventilation shafts, central riser, etc.
Since such a single room is supposed to accommodate several functional areas at once, each of them must be organized correctly and not interfere with one another. The simplest layout for arrangement is a square studio apartment. It is especially possible to experiment with decoration and furnishings.
A rectangular and elongated space requires a completely different approach. When decorating, you need to think through everything down to the smallest detail, for example, use decor in the form of mirrors, photo wallpapers or 3D paintings to visually increase the area so that the room does not look too narrow.
The photo shows a layout option for a studio apartment of 27 square meters. m., made in light colors.
How to zone 27 sq. m.?
As zoning elements, various partitions made of plasterboard or wood are used, which can differ in any height and at the same time serve as bookshelves or a place where stylish accessories are placed, equipment is placed, etc.
Also, certain areas are separated using curtains, canopies, furniture items, or using different configurations and textures of the ceiling, for example, in the form of glossy and matte stretch fabric. No less popular is the delimitation of space by lighting, different types of wall decoration or differences in floor level.
Rules for setting up a small studio
A few recommendations:
- In a small room, special attention should be paid to furniture. It should have maximum efficiency and functionality, which will help improve the ergonomics of the entire space. The best option would be custom-made furniture elements; they will fit especially perfectly into the interior of the studio, taking into account all its features and configurations.
- If you have a balcony or loggia, an excellent solution would be to combine them with the apartment and thereby achieve a real increase in usable space.
- In a small apartment, it is important to properly consider natural and artificial lighting to make the room comfortable to be in.
- The color palette should predominate in lighter and pastel colors.
- In the design of this studio, it is not advisable to use too much small decor that clutters the room.
Briefly about the main thing
The design of a modern kitchen-living room is based on the idea of an open plan. It is built in such a way as to optimally connect zones of different functionality: kitchen, dining room and living room. Before you begin redevelopment, you need to make sure that the rooms can be combined.
Before the start of repair work, the alteration is agreed upon. At the planning stage, an interior style is chosen, a color palette and finishing materials are selected to match it. Furniture and lighting fixtures are also chosen in advance. For a studio space, it is important to properly separate the places for resting, eating and cooking.
For zoning, furniture, partitions, lighting, colors and textures of finishing materials are used. The size of the room allows you to choose any of the popular style solutions.
Sleeping area
To ensure comfortable rest and sleep, this area is often separated using a screen, curtain, shelving or a more mobile and lightweight partition, for example in the form of sliding doors, which do not restrict the space and do not prevent the penetration of light.
The photo shows a sleeping area in the design of a studio apartment of 27 square meters. m., decorated with a partition in the form of curtains.
A bed may not always be a permanent structure. The use of a regular folding sofa or transformable bed is quite appropriate here. If there is a high ceiling, it is possible to build a second tier on which the sleeping place will be located. The two-level studio apartment has a particularly interesting design and provides significant space savings.
The photo shows the design of a studio apartment of 27 sq. m. with a bed located on the second tier.
Kitchen design in a studio apartment
When arranging the kitchen area, all the necessary equipment is carefully thought out, since it requires additional space. It is also important to properly distribute the work surface so that various appliances can be placed freely on it and there is room for cooking. In some cases, to save space, a hob with two burners is used, and the oven is replaced with a mini-oven or convection oven.
The photo shows the design of the kitchen area in the interior of a modern studio of 27 sq. m.
It is better if the kitchen set has wall cabinets up to the ceiling, this way you can significantly increase the storage system. When decorating a bar counter, it is more rational to use a structure that has a solid base, which is complemented by various shelves or drawers.
Expert recommendations:
- To expand the space of the room, use wall mirror panels. They are equipped with one or opposite walls, which creates a beautiful effect of an endless mirror corridor;
- raise the level of the kitchen window sill so that it is level with the worktop and finish it with the same material. This will significantly increase the possibilities for working and placing household appliances, dishes, and tabletop stands;
- quite often there is only room for a sofa under the window, and the dense upholstery material, filler and frame prevent the free circulation of warm air. In this case, choose a model with a reclining backrest. If you plan to cover the battery with a screen, make it in the form of a lattice. There should be holes at the bottom so that cool air can freely pass inside;
- to create additional storage spaces, use all the possibilities of space: floor-to-ceiling cabinets, including 2-3 rows of kitchen wall cabinets; space under the bed, above it, inside sofas and banquettes.
To increase the number of seats at the table, it is recommended to use folding transforming models, folding chairs and stools that can be put away in a closet and taken out as needed.
Photo of a children's area for a family with a child
In a studio apartment for a family with a child, zoning is extremely necessary. The children's corner should be located in an area with a window to provide the maximum amount of natural light. The space can be isolated using a canopy, open or closed shelving, which simultaneously serves as a partition and storage system. The use of bright, colorful elements and fantasy decor is appropriate in the design.
The photo shows the design of a studio apartment of 27 square meters with a children's corner equipped in a niche.
Workplace in the studio
Most often, the work area is located in the corner, a desk or computer desk, a chair and several small shelves or cabinets are installed. Another practical option is a wardrobe combined with a table. This mini-office is separated by a small partition to create a secluded atmosphere, or a color scheme that differs from other functional areas is used.
Photo of the bathroom and toilet
In a 27-meter studio apartment, very compact and small-sized plumbing fixtures are selected for the combined bathroom. For example, they use a shower stall, which may not have a tray or have folding partitions.
When installing a bathtub, pay attention to corner, seated or asymmetrical models, and the toilet is equipped with an installation, since such a design visually looks less cumbersome. The decoration is mainly dominated by lighter shades, mirror and glossy surfaces.
The photo shows the interior of a small combined bathroom in the design of a studio apartment of 27 sq. m.
Here it is also important to think through storage systems for necessary things, such as towels, cosmetics and various hygiene products. The bathroom is equipped with corner or wall-mounted shelves, narrow cabinets or small cabinets placed under the washbasin. Even in the design of such a small room, creativity is encouraged; the room can be supplemented with various accents and accessories, in the form of colored soap dishes, dispensers or cups for brushes. A soft rug will add a special coziness to the atmosphere, and a large mirror will visually increase the area.
The photo shows a bathroom made in light colors in the interior of a 27-meter studio apartment.
Decoration of the corridor and hallway
Using high-quality and beautiful finishing materials, it is possible to give the hallway comfort and hospitality. For example, the interior looks more harmonious in light shades; it is also complemented with tall cabinets, shelving or furniture with a glass, glossy or mirrored facade. Thus, the corridor is filled with light, air and visually looks much more spacious. It is especially appropriate here to install glass sconces or lamps, through stained glass windows or various lighting.
The photo shows an option for decorating the hallway in the design of a studio apartment of 27 sq. m.
Photo of a 27 m2 studio with a balcony
If the studio apartment is 27 sq. m. has a balcony or loggia; when combined, it turns out to achieve additional space, which can be equipped with a single or double bed, a study, a dressing room or a relaxation area. A panoramic door and identical decoration will help to visually increase the space.
The photo shows the design of a studio apartment of 27 sq. m. with a glazed balcony decorated with a panoramic sliding door
It is also quite possible to place a kitchen unit, refrigerator or bar counter on the loggia, adding a special style to the design.
Kitchen area
In addition to creative arrangement, the kitchen should not lose its basic functions. We combine the dining room with it - you can eat food at the bar counter that delimits the living room, at a round table that fits well into the interior.
The size of the refrigerator is regulated by the height of the counter under which it will be placed, and choose the set based on capacity, number of shelves, and width. For those who like variety, we recommend moving the kitchen to a glazed balcony, from where the window part on the side of the room is removed.
Install gas, electricity and plumbing. Place a gas stove with a sink and a refrigerator with a set in different corners.
How to arrange furniture in the studio?
A small studio in Khrushchev can be furnished with low and less voluminous furniture, which should not contrast too much with the decoration of the walls. When using bright furniture items, a feeling of busy space is created.
The photo shows the arrangement of furniture in the design of a studio apartment of 27 square meters. m. in the attic.
In the design of a square-shaped apartment, the furniture is located exactly along the perimeter, and in a rectangular room it is moved to one wall. In this case, the free wall is equipped with hanging shelves or other storage systems.
The photo shows furniture placed along one wall in the design of a studio apartment of 27 square meters. m.
Studio ideas with two windows
Studio apartment 27 sq. m. with two windows is a very good option, having a lot of natural light. Windows placed on one wall provide a natural and harmonious division of the room into two functional zones.
For example, if a kitchen set is installed near one window opening, and a sleeping or living area is located next to another, you can refuse to use additional partitions. An excellent solution would be to place the head of the bed by the window, make the window sill a bedside table, or arrange cabinets and shelves around the opening.
The photo shows the design of a studio apartment of 27 square meters with a window and a half-bay window.
Conclusions about a studio of this size and its design
An apartment with an area of 26.6 square meters most often attracts buyers precisely because of its low cost.
A properly selected redevelopment will make the studio much more pleasant and suitable for living, but still even it has its negative sides.
Advantages and disadvantages of this kind of redevelopment:
| pros | Minuses |
| The price of the accessories used is low; every owner can afford to decorate the studio. | If you do not install a partition between the kitchen area and the rest, unpleasant odors may spread during cooking. |
| Instructions on how to create cute trinkets for your interior with your own hands are available on our website. | Sometimes it can be difficult to sleep because the bedroom is too close to active activity areas. |
| Even an inexperienced designer will be able to choose the right combination of colors. | You cannot choose bright or gloomy colors for the studio, as they will visually make it even smaller. |
| In many ways, you just need to listen to your own intuition, and not the recommendations of specialists. | Not every person is comfortable in a small apartment. |
Bright details in the interior
You can add a few more interesting solutions to the previous tips:
You can see various options for remodeling a studio apartment in the video in this article. Most often, residents of small studios limit themselves to choosing eye-catching colors and original accessories, but some go further by purchasing special furniture.
Source
Interior design in various styles
The minimalist style is considered the most suitable for decorating small studios. This direction is distinguished by the use of no more than three shades of white, gray and brown. The furniture here has the simplest form possible; the upholstery uses plain textiles.
Scandinavian interiors require fairly light colors, especially in wall and floor decoration. Furniture elements are made of natural wood, the lining has various patterns and ornaments. The design is complemented by posters, paintings depicting northern landscapes or animals, and the decor is also decorated with living plants.
The photo shows zoning with a metal partition in a studio design of 27 sq. m., made in loft style.
The industrial loft is characterized by brickwork, wood trim and a fairly wide range of colors from white to dark brown and graphite shades.
Provence style involves a floral print, white, beige or other light wall cladding, furniture in pastel lavender, mint, purple or blue colors. French style often involves partitions and other structures with crossed slats that transmit light well, do not clutter up the space and therefore fit particularly harmoniously into a small room.
The photo shows the interior of a studio apartment of 27 square meters. m. in Scandinavian style.
How to design a studio 27 meters
In this article we will tell you how to correctly delimit the functional areas of a small studio and which style is best to choose. By following our advice, you can independently create and implement your design project.
A studio apartment in Russia is a living space with 1-3 windows, not separated by partitions. The only truly dedicated area in it is the bathroom. A balcony or loggia is not required, but is often present on the plan.
By combining a minimal amount of furniture with high functionality, you can get ergonomic housing, similar in function to larger-sized counterparts.
Pros and cons of a studio apartment
A modern studio apartment is a budget solution for a married couple. Inexpensive premises allow you to make your dream of owning your own home a reality. At the same time, the absence of walls and dividers expands the space and makes it free.
Other advantages of such a home include:
| Easy to care for | Cleaning with properly selected furniture and equipment takes a minimum of time. |
| No clutter or clutter | You can forget about the corridors with skis and unnecessary boxes. |
| Ease of rearrangement in residential areas | Due to the minimum amount of furniture and decor. |
The disadvantages of a home with a small area include the need for careful selection of all items. They must be relevant and useful. But it is especially difficult to live in an open area with children. For children and teenagers, sufficient personal space must be allocated.
Zoning of a 27 sq m studio: real photos
Even in a very small area, you can create a feeling of open space if you decorate a small studio in a classic open-plan format, without separating the functional areas located in the same room with blank partitions. In order to achieve a highly functional, ergonomic room using redevelopment, you need to follow a few simple rules:
- When drawing up a design project, take into account the technical features of the apartment. It is easier to arrange a bathroom and kitchen where the necessary communications have already been installed. It is cheaper to leave heating radiators and ventilation shafts in their old place.
- The partition between the room and the balcony can only be removed with permission from the housing inspection.
- Before demolishing the existing partitions completely, you need to determine where the structures will be located that delimit the space according to your project. It is easier to install sliding doors when separating a sleeping area if part of the old partition has been preserved.
- The more light there is in a small studio, the more spacious it seems. Therefore, the use of mirrors and glossy surfaces is encouraged. To make the room seem larger, use light colors.
The space was demarcated using a contrasting green color.
In order to obtain a comfortable living space through redevelopment and zoning, you need to make sure that the living room, kitchen, dining room and bedroom complement each other. Use spacious wardrobes, transformable sofas, folding chairs, multifunctional household appliances, and racks as partitions.
When arranging the interior of this studio, the family’s need for an additional sleeping place was not taken into account. The problem could be solved by installing a bunk bed, sofa or transformable chair.
The rules listed below will tell you how to design a 27-meter studio:
- A comfortable guest room means a minimum of furniture and a maximum of free space. Usually separated from other zones by their own elements.
- The kitchen area is a serious problem for studios for those who do not like the smell of cooking spread throughout the apartment. This can be solved by installing sliding glass doors and a high-quality hood. If you don’t plan to cook a lot and often, a bar counter or partition 1-1.5 m high will be suitable as a delimiter.
- The office can be arranged in the corner, separated, if necessary, from the rest of the apartment by a closet. A table, an armchair, several bookshelves and a computer are enough to create a working or creative atmosphere if necessary.
- The best option for separating a sleeping area is to install a plasterboard partition. Curtains attached to a cornice located on the ceiling or a tall cabinet can serve as a delimiter.
- A combined bathroom is usually separated from the rest of the room. If your studio has a separate bathroom and toilet, you can knock down the wall between them. As a result, there will be free space for installing an automatic washing machine, boiler or larger shower stall.
You can visually increase the feeling of isolation of each zone with the help of lighting and differences in decoration and finishing materials. The recreation area on the insulated loggia is highlighted in green.
Space zoning
Zoning is an important element of studio design; it is carried out both using objects and visual methods. You cannot do without competent zoning if you want to get truly comfortable housing. Studio with living room area of 25 sq. m are divided into functional areas in the following ways:
- Sliding structures . A variety of screens, sliding doors and stationary partitions help hide the kitchen from prying eyes. An irreplaceable thing if there are guests in the house who are unlikely to be inspired by the prospect of sleeping in the kitchen.
Zoning with open shelving Source hzcdn.com
- Furniture . A sofa, a bar counter, a dining group - a natural way to highlight zones. The sofa can be rotated at the desired angle, and in addition you can use a chest of drawers, a cabinet or a rack (preferably through).
With a bar counter Source ikomek.kz
How to furnish a 27 meter studio: photo
Before you start renovating, you need to plan your living space. The studio area, as a rule, is extremely small, so priority areas are increased by reducing the size of secondary ones. If you like to invite guests, you will need a lot of space for a living room. A young couple may prefer a studio with a large bedroom. Those who like to surprise guests with their own culinary masterpieces would agree to reduce the area allocated for this area in favor of the kitchen.
Kitchen studio: photo, interior design
In such an apartment, the kitchen area takes on the main focus. To facilitate the process of preparing complex dishes, the housewife needs not only modern equipment, but also a large number of kitchen utensils for various purposes. You can place all this in a small area by making maximum use of wall cabinets, modular pencil cases and transformable tables. Preference should be given to roomy furniture and low-noise household appliances.
This studio kitchen is suitable for those who love to cook.
Studio, room with kitchen: photo
If you are used to eating out, then the area of the kitchen area can be minimized. It is enough to purchase a kitchen set consisting of a 60 cm table, a sink and a pair of wall cabinets in combination with a microwave and 2-3 chairs. A coffee table can be used as a dining table.
The residents of this apartment rarely cook. The kitchen area here is very small.
Study
If you rarely work at a computer, you can use a coffee table with a laptop installed on it or a dining table as a temporary place. If you work at the computer for a long time, it is better to buy a soft chair. A secretary cabinet with a folding or pull-out table will help save space in a small studio.
A chest of drawers with a hinged lid easily turns into a table. All that remains is to install the laptop and pull out the ottoman.
Living room
A large recreation area in a 25-meter studio is only possible if it is combined with a bedroom or kitchen. In the first case, you can use a folding sofa or a transforming corner as a sleeping place. In the kitchen-living room, the dining table will have to be placed near the corner sofa.
In this studio, the relaxation area is combined with a kitchen block and highlighted in a contrasting color. A kitchen set was used as a partition.
Bedroom
If the sleeping area is a priority area, it is better to isolate it using a plasterboard separator. A window is not necessary here if the apartment has a split system with fresh air intake from the street. Ceilings higher than 3.5 m allow you to organize a sleeping place in the second tier.
The yellow color in the design of the bedroom on the second tier and the kitchen area unites them into a single whole.
Bathroom
Depending on the interior style of the apartment, the bathroom and toilet can be tiled or painted with waterproof paint. A large bathtub will most likely not fit a small area of the room, so it is better to install a shower stall.
A small shower stall will fit even in a small studio bathroom.
Hallway
This zone can be present on the apartment plan as a place where you can take off your shoes, leave an umbrella with a bag and take off your outerwear, or in the form of a separate small room 1.5-2 meters with a cabinet for shoes and a mirror on the wall.
A small hallway combines 2 styles: contemporary and loft.
Studio design 27 sq m: photo with balcony
A studio with a balcony or loggia is a good purchase. On the balcony you can install cabinets for storing things, equip a resting place for the warm season, and if this room is well insulated, you can create a kitchen or workplace.
On this balcony, a well-lit resting place allows you not only to drink coffee after a working day, but also to read while lying in bed.
A loggia or balcony can become an extension of the room if you insulate the room and demolish the non-load-bearing parts of the partition separating it from the living space of the studio.
The loggia continues the room. Only the load-bearing part remained of the partition.
Brands represented in the project
Hall
Finish: paint, Feidal Flooring: tiles, Cerrad
Kitchen-living room
Finish: paint, Feidal Flooring: laminate, Boen Furniture: cabinet, IKEA; coffee table, Homster; chair, Signal Carpet: IKEA Decor: IKEA Lighting: IKEA
Kitchen
Finish: paint, Feidal; tiles, Kaleidoscope Flooring: tiles, Cerrad Furniture: bar stools, IKEA Faucets: Mixxed Lighting: IKEA
Bathroom
Finish: paint, Feidal; tiles, “Kaleidoscope”; tiles, Cerrad Flooring: tiles, Cerrad Sanitaryware: Kolo Faucets: Mixxed
Do you want your project to be published on INMYROOM? Send interior photos to
Create an interior with products from the InMyRoom store:
Source
Features of zoning a studio with one window
For this apartment, the “sore” point is the lighting. The sofa is the central element of the living room. You can focus attention on it with the help of light. A straight sofa will look cozy by the window, and a corner sofa can be placed in the center of the living room. In the second case, the light source can be a chandelier hanging from the ceiling above or near the sofa, a floor lamp nearby, or lamps on the sides. The choice of lighting fixtures depends not only on the style of the interior, but also on the size of the space allocated for the sleeping area.
Studio apartment: interior photo and layout 27 sq m in Moroccan style.
Don’t forget about the TV, which should be both clearly visible from the sofa and fenced off from the sleeping area. The light falling on him from the window will make it impossible to watch programs during the day.
Cabinet
Try enclosing your work area with the already familiar drywall. You can make a rack out of it or buy it ready-made in advance. So, one piece of furniture will solve the problem of delimiting space, and you will get a place to store papers and books from the library, if you exclude the closet from the list of necessities.
Place your writing desk near a window so that natural light falls on it during the day. Don't forget the table lamp. Place it depending on your leading hand: on the left if you are right-handed, and vice versa.
We have already talked about the possibility of arranging a work area on the balcony. As in the case of the kitchen, you will have to install electricity, take care of noise-proofing through the doors, and keep the balcony warm in the winter. Place the table close to the side wall if its dimensions allow this. Above are boxes for documents.
The use of the loggia will be much more significant: divide it into two sectors with a partition with a door. In one there is a kitchen, mobile and functional, in the other there is an office, well lit, overlooking the street. A doubly advantageous position.
Narrow and long studio
If a small room is an elongated rectangle, in order to fit into the interior a sofa and a table for the living area, a comfortable spacious wardrobe, a kitchen and a sleeping area, you will have to take into account every centimeter of space when planning the design. The interior of such a studio should be bright and light.
How to arrange furniture in a studio of 27 sq. m and at the same time accommodate everything you need for a comfortable stay? You can visually expand the space by painting the walls in light colors. Bulky furniture located near short walls will visually expand an overly elongated studio. The same effect can be achieved using corner cabinets and sofas.
Furniture items placed in a line along one of the walls will visually elongate an already long room. Their number can be reduced by increasing the capacity of cabinets and tables and making maximum use of the upper tier. It would be convenient to place seasonal items in the mezzanine in the hallway above the front door. Instead of a TV stand, you can use a chest of drawers.
A lamp on a rod mounted on the ceiling allows you to illuminate any area of the studio if necessary. Massive furniture in light colors does not seem heavy.
How to arrange a 27 sq. m studio: photos of different styles
When choosing a 27-meter layout, you need to take into account that due to the small area it will be easier to implement it in styles such as loft, contemporary or Scandinavian.
Loft
Distinguished by asceticism and simplicity, the loft emphasizes the love of freedom. You can make the ceiling visually higher by painting it a light shade and installing flat ceiling lights. The main furniture should be no higher than 1/3 of the height of the room, but several narrow shelves or cabinets up to the ceiling are required. A doorway without a door will look organic in this style. A minimum of finishing, concrete-like plaster, graffiti and basketball hoops on the walls, water pipes as decor - this is a loft.
In this studio, the problem of a small space is solved with the help of a spacious closet, industrial shelving and chests as bright accents.
Classic and neoclassical
The classic style is smooth coverings and wallpaper in pastel colors, decorated with florists, ornaments or monograms, parquet or laminate flooring, massive furniture with textile or leather upholstery. Brass finishing of furniture, handles, decorative elements and lighting fixtures will add a festive feel to the studio interior. You can replace the stucco relief with photo wallpaper with its print.
The stucco print will decorate the smooth wall of a small room with relief without taking up space.
Neoclassicism is a combination of classic luxury and functionality. The style allows you to bring elements of different directions into it, but the basis should always be a combination of expensive finishing with natural materials and high-quality furniture.
When choosing the main color for the interior of a small apartment, use light colors to make the studio seem larger. A low ceiling painted dark in a narrow room will cause discomfort.
Blue, gray and white shades add lightness and airiness to a symmetrical classic interior. The sleeping area is separated from the sofa by curtains.
Scandinavian style
Elements of Scandinavian style in a small studio are plastered and painted walls in light colors, comfortable, spacious wooden furniture of simple shape and natural fabrics in the decoration. Bright accents are created using red, blue and green shades in textiles and furniture. Individuality is emphasized by family photographs and handmade decor. Maximum natural light in lighting is achieved through the use of blinds or light curtains.
You can decorate your studio with handmade vases next to handicrafts and high-tech candlesticks.
Ecostyle
Furniture, decoration and items filling the interior in eco-style should be made from natural, environmentally friendly materials.
The wooden “house” combines a bedroom, a chill-out room, a dressing room and storage space. An ecological interior is a living space uncluttered by furniture with a predominance of natural and built-in lighting. Finishing with materials of calm shades is complemented by a large number of living indoor plants, decorative clay or glass vases, branches, and cuttings of tree trunks.
Natural materials in the decoration and a large number of green plants combine well with the strict functionality of the interior.
In modern design solutions you can see a combination of eco-style and industrial, which is based on the contrast of natural and “urban” materials. Wooden elements in this option are combined with concrete and metal.
High tech
High-tech kitchen with an unusual hood. High-tech is technological, simple and functional. The goal of high-tech is to make staying at home as comfortable and convenient as possible with the help of modern technology. This style is characterized by:
- baseboards with heating function,
- remote controlled blinds,
- multi-level lighting,
- glass partitions,
- finishing made of artificial materials,
- furniture of unusual shape.
Multi-level high-tech lighting, implemented with spotlights and circular LED strips. Unusual, technological and functional.
Mediterranean style
Simple finishing, natural materials, light decorative plaster, mosaics and stained glass are the basic rules for arranging an apartment in the Mediterranean style. The Greek design option requires the addition of bright contrasting details to the white color, the monochrome Italian one requires the addition of the main brown color with pale yellow, olive or gray.
Simple wooden furniture suits this trend best. A studio furnished in a Mediterranean style will be given a luxurious look by lace, bedspreads, pillowcases and sheets, embroidered with beads and shiny threads, against the background of the stone decoration of the room.
The bronze frame of the massive mirror matches the vanity top and bathtub surround. Bathrooms in the Mediterranean style are usually equipped with round or close to square fonts, lined with stone or marble tiles in combination with forged and ceramic interior items, including mosaics. Equipping with retro faucets with valves and toilets with a cistern mounted to the ceiling on metal brackets completes the look of vintage, sophisticated luxury.
Contemporary
The interior in the contemporary style combines classics and minimalism and involves neutral finishing colors, the use of artificial materials and multifunctional mass-produced furniture. Contemporary means folding sofas, transformable beds, wardrobes and built-in shelves side by side with marble, expensive wood, animal skins, modern gadgets and classic carpets. Colorful accents are placed using bright pillows, armchairs and ottomans.
Screens and partitions are not typical for contemporary art. The room is zoned with lighting and shelving. A huge rectangular wall mirror without a frame will help expand a narrow studio.
Country
To organize your living space in country style, you need to follow a few simple rules. Finishing materials must be natural. Most often this is wood, simple natural fabrics and rattan. You can decorate the room with ornaments, artificial and fresh flowers, family photos in wooden frames, soft sofa cushions, patterned blankets and curtains made of simple “country” fabrics. Country style is difficult to combine with other styles, so household appliances will have to be built into the furniture.
Wooden furniture, a natural wool carpet in the living room area, curtains and covers for sofa cushions made of simple fabric are an example of classic country design.
Modern style
This rather vague direction almost does not limit the designer’s capabilities. There are few rules. The emphasis on details is made by combining pastel shades of the background with dark or bright colors of furniture and individual objects. The materials used are both natural and synthetic. The walls are decorated with plaster or wallpaper.
A bright color accent – upholstered furniture upholstered in brown leather – gives the room a cozy feel.
Eclecticism
Eclecticism involves mixing different styles in one room. It is better to experiment in rooms with light walls. It is better to add elements of a different style in small quantities, no more than 20%.
Left: Oriental pillows, similar in color to the furnishings, made the room more cozy. Right: multi-colored armchairs are successfully mixed with a black set of armchair and table.
Minimalism
The essence of minimalism is comfort and beauty, determined by functionality, simplicity and thoughtfulness of space. One color predominates in the design. The remaining shades are used as accents in small quantities. Wall decoration - plaster, stone, canvas or wallpaper with their imitation. An interior in the style of minimalism consists of geometric shapes, a limited amount of furniture placed strictly in its place, and empty walls with a minimum of decor.
Interior of a small studio 27 sq m: photo of minimalist style
Independent design planning will not only help you surround yourself and your family with the most comfortable space, taking into account all the details, but will also allow you to make a stylish interior exactly the way you see it.
We recommend:
- Interiors of small apartments in different styles with photos
- Design of a studio apartment 30 sq.m.
- Studio kitchen design: interior ideas, renovation of a combined…
- Thread curtains: types and features, ideas for interiors
- Studio Apartment Design: List of Rules and 250 Real Photos
- Kitchen-living room design: Real photos
Style selection
A studio of this size is practically unlimited in the choice of style, and the design of the living room is 25 sq. m may be different. In Russian studio interiors, extreme style solutions are rare; modern style is common. It is almost impossible to see a kitchen-living room in a high-tech or eclectic style. But other directions are popular:
- Classic . An indispensable option for creating a truly comfortable interior. Classic design is unthinkable without natural materials and carefully selected accessories.
Timeless classic Source design-homes.ru
- Minimalism . A balanced palette, minimal decor and modern materials, including plastic, metal and glass. The Scandinavian and Japanese options are not so ascetic.
With a touch of minimalism Source hzcdn.com
