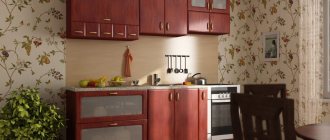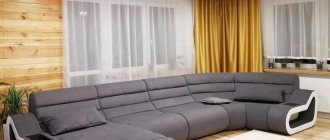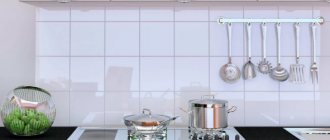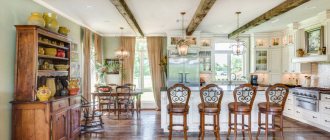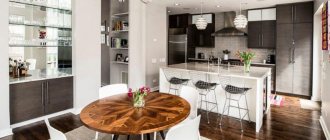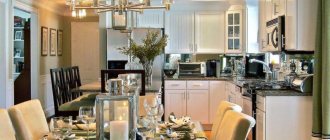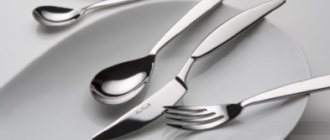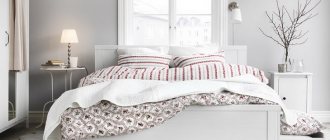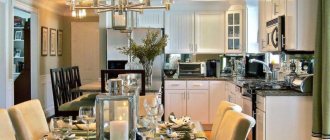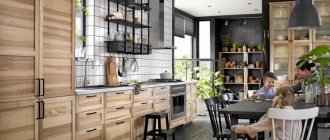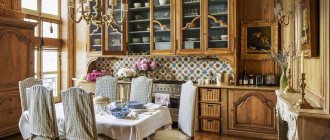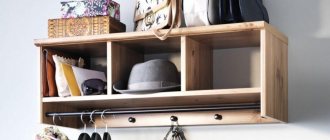What does economy cuisine mean?
The cheapest kitchens are obtained if you use inexpensive materials for finishing the walls and floors, and choose furniture that is not custom-made, but modular. You can design kitchen sets that consist of blocks yourself or contact a designer in a store.
The cheapness of such furniture is due to the materials used for its production. MDF, which is used instead of solid wood, can serve its owners for many years, while saving money.
Choosing a kitchen style
There are many options here, so it will not be difficult to choose a kitchen design on a budget and with taste for any room. You should proceed not only from current trends, but also from your own preferences. Create a comfortable environment for yourself in which you will be pleasant and comfortable to be.
Most often they choose from the following directions:
- Classics never go out of fashion and are used by those who are conservative in their preferences and choose a restrained and at the same time cozy style. The decor can be enlivened by an original chandelier; the design colors are selected from natural ones; most often the furniture imitates the structure of wood or stone.
- Scandinavian style is ideal for kitchens with an area of 10 meters or less. White is most often chosen as the main color, which fills the space with light. Wood texture and textile additions are widely used. Simplicity and functionality are the main factors that should be adhered to when choosing specific solutions.
- American style is a combination of classics and minimalism. Paneled kitchen facades, retro-style plumbing fixtures, light and pastel colors in the design. If possible, the space is divided into several zones; brick-like tiles are most suitable for finishing the apron.
- Art Deco. A direction that creates a mood of luxury even when using inexpensive materials. He is characterized by a certain pretentiousness and ostentatious respectability. Contrasting color combinations are used, for example black and white, and furniture with catchy, sparkling facades is selected.
- Provence - an unusually cozy kitchen can be decorated in this style. The texture of natural wood is widely used; light and pastel colors are suitable. Natural textiles, porcelain, artificially aged decor and furniture that looks worn by time - all this creates a unique mood of the French province.
- High-tech is a futuristic modern trend, the leitmotif of which is convenience and functionality. No decor, only the necessary elements. Steel facades, modern materials, spectacular lighting are the characteristic features of the style.
- Loft is a popular trend that combines the comfort of a small kitchen and industrial elements. Brick or even concrete, which is simply coated with a protective compound, is suitable for finishing. You can also use various metal elements and wood.
By the way!
If you think through the concept in advance and stick to it, then even at low cost you can decorate your kitchen in style.
Why so cheap
Cheap economy kitchens cost so little for several reasons:
Cheap kitchens in Moscow or any other city are produced by local manufacturers. Kitchens made from inexpensive materials are also produced in other countries, but due to delivery they will cost much more than local ones. Conclusion: look for a manufacturer in your city.
Modular kitchens are cheap to produce. The factories have established mass production of standard cabinets and cabinets. Then, like a construction set, a set is formed from them.
MDF, chipboard and plastic are used in production; they are much cheaper than wood and veneer.
Such headsets have a standard, laconic appearance; they do not have smooth lines or unnecessary decorative details, so such headsets look laconic and modern, and are cheaper.
The price of a kitchen directly depends on the cost of raw materials - sheet materials and fasteners
Expensive options are made from high quality laminated chipboard, with a thickness of 18 mm. The solidity of the body is ensured by dowels or eccentrics made of wood; the material prevents the appearance of chips on the cabinets.
Cheap versions are made from 16 mm thick laminated chipboard. When assembling the cabinet, Euroscrews are used, which reduces the attractiveness of the kitchen due to the presence of plastic plugs.
Economy class kitchen option photo
Pros of inexpensive kitchens
In order to update your interior, you don’t always need to save money for a whole year. Cheap kitchen renovations can be done by ordering an inexpensive set and replacing the kitchen apron.
Inexpensive kitchen furniture has several advantages:
- An inexpensive set of bright colors can radically change the appearance of a room;
- Economical sets are usually made from modules that fit into standard apartments, even with very small kitchens;
- Thanks to modules of different sizes, both inexpensive straight sets and cheap corner kitchens can be easily formed;
- Thanks to their mobility, the modules can be rearranged and the interior changed several times without replacing furniture;
- Suites are usually equipped with spacious drawers and cabinets.
Disadvantages of cheap furniture in the kitchen
Inexpensive furniture has characteristic disadvantages that are inherent in almost all options. Be sure to take them into account:
- Care is required in operation. Temperature changes, high humidity, splashes of grease or oil - all this can damage a cheap coating and ruin its appearance.
- Requirement for care. It is important to constantly keep surfaces clean using gentle detergents.
- Short service life. This is the main disadvantage, since inexpensive furniture may look very good at first, but after just a couple of years the appearance deteriorates and nothing can be done about it.
- Not very high strength. This is especially true for chipboards - under impacts and loads, the boards crack and the fasteners are torn out. And due to moisture, the material can simply swell.
Decorating a kitchen at low cost is not difficult if you choose the right idea in advance. Remember that mass-produced furniture is several times cheaper than custom-made furniture. If you position it correctly and design the walls, floor and ceiling so that they fit perfectly with the set, the result will be excellent.
What to look for when choosing furniture
Whatever manufacturer you choose, before purchasing you should familiarize yourself with the technical characteristics of the furniture, materials, coatings, and check whether all the most necessary modules are present (cabinet with sink, work table, cabinet for heavy dishes, wall cabinet for plates and cups).
It would also be a good idea to pay attention to the furniture and size of the cabinets (it should correspond to the height of the owners).
Disadvantages of low-cost kitchens
- Short period of work;
- Poor quality processing of fastening points and corners;
- There is practically no protection for areas near the sink;
- Harsh chemicals are used by kitchen manufacturers. Substances may become hazardous to people.
These kitchens save a lot of money. When renovating a house for the first time, it has a huge impact on people. You need to realize that all projects are individual. There is no need to completely cut the budget; know the limits in cost.
When you go to the store to buy a kitchenette, it is recommended to take a tape measure with you. Measure the dimensions carefully so that the kitchen fits perfectly.
How else to save
When buying modular furniture for the kitchen, you should adhere to several rules:
- The more doors, the more expensive. A cabinet with one door is always cheaper than a two-door one;
- If space allows, take one wide module instead of two;
- Each drawer adds value to the set;
- Choose solid wall cabinets without glass elements;
- Avoid built-in appliances; they take up less space, but special furniture will cost more.
How to reduce the cost of filling
Most budget furniture is made from laminated chipboard - this is cheaper than producing modules from solid wood or MDF. But laminated chipboard also comes in different prices, and a kitchen whose body is made from Russian plain white chipboard will be inexpensive. This is exactly the option that most companies offer for modular series, from which furniture is assembled to fit the size of the room. This approach is more profitable than making a set to order.
If you want to save money on a custom kitchen, you need to adhere to the following recommendations:
- When drawing up a design project, they carefully measure the kitchen; the set is assembled from standard kitchen modules. The size range can be found in the store or through its official page.
- If not all parts could be assembled from the proposed series, then the remaining non-standard cases can be ordered according to an individual project. The basic rule is that they must completely match the color and size of the rest of the cabinets.
- The modules are equipped with the necessary contents: retractable systems, bottle holders and drying. Some series do not have drawers, then it is better to go with a simple option with a shelf and order additional drawers. Metaboxes are cheaper to buy and install yourself. The same principle is used for retractable storage systems: a housing of a suitable volume is purchased, and the filling is purchased separately.
Modular set
Materials for apron design
Kitchen renovation is not limited to replacing furniture. It is important to decorate the kitchen working wall beautifully and inexpensively. The kitchen apron is the second most important element of the interior after the headset. To decorate the apron, tiles, mosaics, MDF, plastic, glass, mirrors, and photo tiles are used.
If you are planning an economical renovation, then you can get a cheap kitchen with your own hands if you use inexpensive facing materials. You can save on repairs if you decorate the apron with plastic, budget tiles or inexpensive glass.
Kitchen accessories
Most of the money when ordering will go on the filling. To save money without sacrificing convenience, you need to adhere to the following principles:
- When planning, you need to decide which lockers will be used most often. The most reliable and high-quality fittings are installed on them; the rest can be made cheaper.
- Lower cabinets are made more expensive - they will be roomy and comfortable. Expensive guides are used on heavy, deep and popular drawers. They place pots, pans, and groceries. The rest are equipped with reliable but inexpensive roller samples.
- The same approach is used for lifts of folding horizontal facades. The best fittings are installed on frequently used cabinets, and gas lifts or similar inexpensive components are installed on the rest.
They must have a galvanic coating. Chinese pens quickly lose their appearance, become dull, and scratches appear on them.
Economy kitchen in the photo
Plastic in decor
A plastic apron is even cheaper than a ceramic one, and it is much easier to install. When choosing such a material, you need to consider the following factors:
- Ideally, it should be made of PVC, which is used to make plastic tableware;
- It is better to give preference to a solid plastic apron. An apron assembled from pieces will almost certainly collect dirt at the joints of the parts;
- The apron should not extend into the area near the stove. Plastic can melt at high temperatures;
- When cleaning, do not use hard sponges or cleaning powders, they will leave scratches on the plastic.
Budget interior design options for kitchens
Designers claim that standard kits are always cheaper. For changes in ready-made solutions, you will have to pay extra - before ordering, you need to compare the cost and decide on the choice of furniture.
If the company does not make a markup, then the dubious cheapness indicates problems with the quality of work, deadlines and warranty obligations.
The owner will have to choose the design of an “economy” kitchen on his own - the services of a design agency can cost more than the kitchen set itself. On the Internet there are many ready-made solutions (bright, gray, green, angular and rectangular) for every taste, with the help of which you can put together the ideal solution even with a minimum budget.
Photo apron
Printing images is possible both on mosaics (made from small ceramic squares) and on glass. A photo apron will definitely give your kitchen an unusual look. You can choose any drawing.
For small kitchens, abstract or geometric patterns are suitable. For a large kitchen, you can choose a large drawing, even a landscape, even an image of animals, or a still life.
Of the proposed options, an apron with photo printing will cost the most, but if you choose it as the center of the composition, then you can choose even the cheapest and most laconic furniture set.
Patterned aprons also have a drawback. If this is a print on glass, then over time it will fade and will not be as bright. The design is applied to the tile using a special film.
If one of the tiles cracks, this film may peel off, making it very difficult to replace. Be careful when operating and then these problems will be avoided.
As you can see, in order to completely update the appearance of your kitchen, you don’t have to invest a lot of money. Choose more budget-friendly options for decorating the apron and furniture, assemble the set and glue the apron yourself, this way you will at least halve the cost of repairs. Don't be intimidated by cheap materials. Modern technologies make it possible to make things that are inexpensive, but durable and beautiful.
How to choose the right façade for the kitchen: types
In the budget segment, the choice is not so wide, since expensive wood and many other modern solutions cannot be used. But there are many varieties that look great and are inexpensive:
- Laminated MDF and chipboard are a budget type of coating that can imitate any material. But the film wears out over time, becomes cloudy when overheated, and if the sun constantly shines on it, it fades.
- Painted MDF is a modern look that is attractive. The choice of colors is huge, the surface is smooth and shiny. But the most important thing is that if necessary, the facades can be repainted.
- Veneered chipboard or MDF. It looks like wood, since the surface is covered with a thin layer of wood, most often noble species. The main thing is to properly care for the furniture so as not to damage the top layer.
- Chipboard or MDF with plastic coating. Another modern solution that is inexpensive and looks attractive.
- Chipboard with acrylic coating. An improved film with a thickness of 2 mm, which is not afraid of temperature changes and is much more resistant to scratches.
Each type of facade coating has its pros and cons. In addition, the quality of workmanship is of great importance; if it is low, then the appearance will not be the best and the service life will be short.
Photos of cheap kitchens
Modern loft and hi-tech
Let's face it, there are not many fans of the loft style among owners of private houses. Why?
Lofts began to be called abandoned industrial and warehouse premises converted into housing.
Such dwellings, with high walls, a huge area and large windows, are loved by bohemians. Not very cozy, but original, and a great place for parties and concerts.
Designers advise fans of the loft style to imitate a factory floor in their own kitchen.
Build fake pipes, beams, and ventilation grilles under the ceiling. Furniture similar to factory equipment. Materials: concrete, steel, wood.
Hi-tech means “high technology,” so it’s easy to guess that this style is based on the latest achievements of technology and science.
What does a kitchen in a private home have in common with technical innovations?
This kitchen interior contains a lot of glass, plastic and metal. These are glass panels, suspended ceilings, metal surfaces, chrome pipes.
The main color is metallic. You can complement it with blue, yellow, black elements.
Furniture with clear, straight lines, no decor or romantic trinkets. And don’t forget to remove personal belongings and household items from sight.
From technology - various engineering innovations, where everything shines, moves in and out smoothly and silently.
How to use an angle?
- Install a large trapezoid cabinet and provide the insides with a “carousel”. In this case, you get a lot of free space, as well as convenient access to all utensils.
- Use cabinets with “train” fastenings. We are talking about special structures that pull out shelves one by one. With their help you can get to the pan hidden in the farthest corner.
- Install a rectangular kitchen, combining a corner cabinet with it. That is, visually it will seem that there are two cabinets, but in fact a single space is organized inside. It not only looks beautiful, but is also very comfortable.
- Place a dish drainer in a corner. The L-shaped product will easily fit into the designated area, and access to it will not be cluttered.
- Place a corner under the built-in appliances. This will give the kitchen a neat look and save valuable space. For example, a pencil case can hide a gas water heater.
- It is worth paying attention to both the functionality and the visual component. To make the kitchen lighter and airier, experts recommend abandoning the façade and using open corner shelves. This solution will help to avoid unnecessary costs, facilitate access to dishes and gain more space.
- An even simpler option is to set aside a corner under the sink or hob. You will not be offended by the lost centimeters, and the area will turn into a full-fledged work area.
There are tricks to placing a corner kitchen in a small space:
- Tabletop by the window. One side of the set is placed along the wall with a window, installing a bar counter or a small tabletop at the window sill.
- Reducing the table top. One of the sides decreases in depth by 10-15 cm. This allows you to lose a little storage space, but greatly expand the free space.
- Peninsula. One side is located along the wall, shorter across, but is not adjacent to the wall, but has free access from both sides. A desktop or bar counter is used as a peninsula. This ergonomic solution allows you to divide the room, highlighting the dining area.
- Higher and narrower. For a small kitchen, it is better to use cabinet modules with narrow and high fronts. This will visually increase the height of the room, and the set will look aesthetically pleasing.
- Right angle. For miniature kitchens, it is better to choose a set with a right angle. Since the trapezoidal corner module for the sink takes up a large space (minimum 900*900mm).
Layout features
The corner layout meets the needs of different rooms. Designers distinguish several types depending on the type of apartment:
- L-shaped kitchen, in the corner of which there is a sink, and on the right and left there is a built-in stove and refrigerator.
- A kitchen with a peninsula is more suitable for a studio apartment or a large, rectangular room.
- A set with an island allows you to properly separate the cooking area and the eating area.
- A kitchen with a breakfast bar is a suitable option for owners of small apartments. This piece of furniture can be not only a place for eating, but also a work surface. Under the counter there are niches for kitchen equipment.
- A two-level set makes it possible to arrange a storage area.
- A layout with a window or 2 windows allows you to use the window space as a work area.
You should start planning by working on the central part of the set. The most important elements of the kitchen are the upper and lower modules.
Additional parts - a box in which all the necessary kitchen equipment can be stored, a bar counter, illuminated curtain rods, shelves and built-in sections for household appliances.
With a sink in the corner
All parts of the kitchen with a sink in the corner are arranged according to the triangle principle: in this design, the sink is located in the corner, and the stove and refrigerator are on the sides of it.
The refrigerator in this case can be separate or built-in.
It is important that the cabinet doors open in different directions from the corner.
When arranging a kitchen, you need to focus on whether the owner of the set is right-handed or left-handed. For right-handed people, it is more convenient to have the sink on the left and the dryer on the right.
In the corner you can place both a regular sink and a corner sink.
It is recommended to position the dishwasher so that it opens at the same time as the cabinet with the trash bin. Do not wash next to the stove.
Cooking often takes some time, and being near working burners causes discomfort.
To make cleaning easier, it is recommended to purchase a faucet with a water filter and a built-in dishwashing detergent dispenser.
You can install a dryer in one of the wall cabinets.
Those who want to put a dishwasher in the kitchen need to place it so that it can open parallel to the cabinet where the trash bin is located. The inability to do this often causes inconvenience in everyday life.
To make cleaning easier in a kitchen with a corner sink, it is recommended to buy a faucet with a built-in faucet for filtered water and a cut-in dispenser for liquid detergents.
The sink should not be placed next to a stove or hob. It is important that there is a tabletop between these items or there is free space left. The distance must be at least 50 cm.
L-shaped kitchen
L-shaped sets are an excellent option for efficient use of space, so they are often chosen for decorating small kitchens.
The most common design is a corner kitchen with a sink in the corner.
Wall cabinets are placed at the top.
At the same time, the option with a corner sink is not convenient for everyone: people with a corpulent physique will find it difficult to move in a limited space.
Sometimes it is not located in the very corner, but a little to the side.
You can fit a refrigerator into the L-shape, as well as tiles if you place them on the sides.
When installing a slab that requires separate installation, it is installed to the side at the optimal distance from the set.
Island
This corner kitchen design is perfect for a studio apartment and large space (including a guest area).
In small apartments, an island can replace a small mobile table.
Bar counter
For a small family, the counter will replace a standard dining table. The base is suitable for installing a mini-fridge for drinks or a built-in bedside table with pull-out drawers.
The stand can be used as a work surface. Usually it is installed along the wall, but in a studio apartment or a spacious room it can be placed in the middle (a common method of zoning).
In a cramped apartment, some designers equip a counter from a window sill. Its design and materials used may vary.
For the classic and Scandinavian style, lofts, wood, marble surfaces, and artificial stone are well suited.
Two-level
This set is attractive because it allows you to create a spacious storage area.
When choosing a headset, take into account its design, dimensions and capabilities provided by the cabinets, cabinets and other elements included in it.
Closed wall cabinets with smooth fronts are well suited for a small kitchen.
With window
When the window sill is at a height of more than 0.85 m, a tabletop can be installed on the same wall.
It can be used for eating or as a work surface.
The location should be planned before finishing work is completed, while it is still possible to adjust the slopes.
Combination with living room
In such cases, residents often resort to installing partitions. This can be a sliding structure or a curtain suspended on a crossbar.
The use of partitions is a common option for organizing redevelopment in homes with a gas stove without approval from the authorities. It is often practiced in old houses.
Unauthorized demolition of the wall between two rooms in such apartments is prohibited (it violates a number of safety requirements, including fire safety), so those who want to equip a place in the kitchen for receiving guests have to use light partitions.
Kitchen design with a 12 meter apron
A small and budget kitchen of 12 meters will turn out neat and beautiful if you take into account some recommendations for the arrangement of the furniture, and also make it with an apron. Based on the type of layout, furniture placement is divided into:
- Direct. Here a triangle is formed from the refrigerator, stove and sink. The main thing is to fit everything you need, and then cooking will be convenient.
- Angular. This is a convenient location of the set, as everything is close and it simplifies the cooking process.
- U-shaped. A good placement option, especially in the case of a small kitchen.
On a note!
In any of these layouts, it is recommended to use an apron that will be combined with the overall design of the furniture and room. It should be made immediately from good materials so that it lasts as long as possible.
Kitchen design with gas boiler
Kitchens with a gas boiler are quite common. The set is hidden or disguised with finishing materials. Suitable for this purpose:
- wallpaper;
- paint, it is not necessary to make a monochromatic coating, you can decorate the boiler with painting;
- decoupage technique;
- drywall;
- additional designs.
Depending on the method of masking a gas boiler, there are open and closed types. The latter implies complete covering with furniture. Open - decoration with details and elements.
