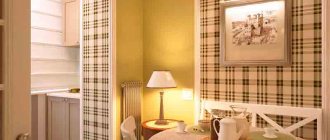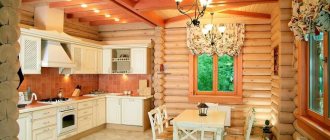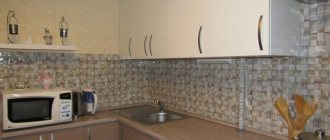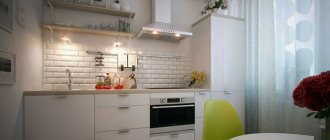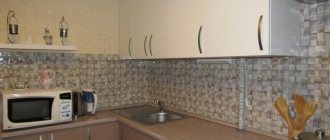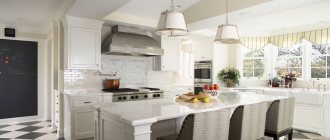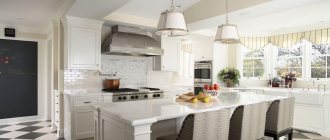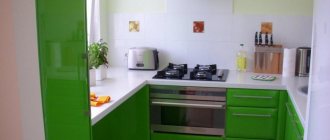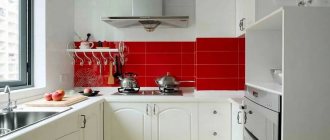A large kitchen is a luxury that not everyone has. Khrushchev and Stalin buildings offer their owners 8 - 10 square meters, on which they need to fit a kitchen, a dining area, and appliances. It seems that the task is not an easy one. But even for such a small area there are interesting design solutions. We will talk about them in this article.
General solutions for a small kitchen
A small room can be depressing. Visually, you can expand the space and, on a psychological level, get rid of the feeling of confinement. If you remove the door and design the opening to the kitchen in the shape of an arch, more air and lightness will immediately appear in the interior.
When this option is not suitable and a door is still needed, take into account sliding partitions or accordion doors. As a last resort, they resort to more global changes and demolish the wall between the kitchen and living room, combining these rooms. In this case, the kitchen is no longer limited to four walls and a feeling of spaciousness is created. The dining area is sometimes moved into the living room or a small bar counter is placed. In any case, there is more space and it can be used more functionally.
Selection of household appliances
Modern technology can greatly facilitate a woman’s work. But at the same time it takes up a lot of space. In a small room, a large amount of equipment is simply an unaffordable luxury.
You must initially decide on the necessary technical personnel. It is not recommended to buy an extra yogurt maker or sandwich maker if it will be used at best a couple of times a month.
Instead, you can pay attention to multifunctional equipment. Food processors combine a lot of functions and significantly save space in a small kitchen. Some things will have to be sacrificed in favor of space and additional space for the work area and dining nook.
In addition, appliance manufacturers now offer built-in kitchen appliances. This is a real salvation for a modern small kitchen. It looks quite stylish and practical. A wide range of models allows you to choose the desired option. Additional space can be saved if the equipment is mounted directly into the wall. It may be slightly smaller than usual, but for a small family this is quite important.
There is no need to choose huge hobs unless absolutely necessary. Two burners will be enough, and a lot of space will be freed up. This also applies to choosing a refrigerator. You can choose a small but quite practical model.
Recently, technology that is mounted on brackets has become increasingly popular. It frees up a lot of space and creates the effect of lightness, which is so necessary in a small space.
Choosing a style for a small kitchen
In a small room it is not advisable to use many small parts. They fill the perception and the room will seem even smaller. Simplicity and elegance will give the kitchen an airy feel. This is exactly what you should strive for in a small kitchen. Based on this, we will tell you in what styles it is better to decorate the kitchen so that it is cozy and you want to come back here again and again.
Where can I order
Modern manufacturers offer a huge selection of various models of economy class kitchens.
They can be standard, and consumers also have the opportunity to purchase a headset made according to individual parameters.
It is important not to make a mistake and become the owner of a truly high-quality headset that will last for many years without losing its original characteristics.
To do this, you should only contact trusted suppliers who offer kitchens from leading manufacturers.
The best companies that produce sets of excellent quality: ZETTA (they come to your home to take measurements, deliver finished furniture and assemble it), KUKHNISTROY (they make high-quality furniture at an affordable price, use safe materials), Empire Kitchens (they quickly make custom-made furniture), STOLPLIT (they offer excellent mid-price sets), Kitchen Paradise (they make economy-class kitchens in an original design, KUKHNISPARKS (they use inexpensive and high-quality materials in production).
Minimalism
Ideal option for a small kitchen. Minimum details, maximum benefits. Simple lines and shapes, grace and elegance. This style usually uses a monochrome color scheme with the addition of an accent third color. For example red, yellow or green. Based on your preferences, but don't overdo it. The accent should be 10% of the overall color scheme.
Instead of results
Mini-kitchens are not uncommon today, so an unusual design for a small kitchen is not a problem, because over the years, designers have managed to develop interesting and creative techniques.
We present to your attention 10 more interesting small kitchen design ideas:
Photo from source: interiors.beyhomedecor.com Photo from source: pinterest.ru
Photo from source: fashionbubbles.com
Photo from source: myblogdeco.fr Photo from source: apartmenttherapy.com
Photo from source: yellowhome.ru
Photo from source: yellowhome.ru
Photo from source: inmyroom.ru
Photo from source: goodhousekeeping.com Photo from source: countryliving.com Ergonomics
High tech
This style echoes minimalism. But it has its own recognizable features. Materials used: metal, glossy surfaces, glass. Color scheme using only cool shades. Cold steel - this is how you can describe this style. The technique of unusual design forms will add additional zest to the interior. For furniture, clear, strict forms and visible color differentiation without smooth transitions are used.
Modern
An unusual style, suitable for those who strive for originality in everything. Smooth lines and rounded details. Strict lines are not acceptable here. A refrigerator in the style of the Soviet ZIL, rounded corners of the table, a conical teapot - this is how this style is presented. The color scheme is chosen in calm, light colors. Gloss can be used with caution.
Japanese
The entire interior is built in severity and bright contrasts. Drawings in Japanese motifs are acceptable. The calling card of this style is natural materials, light wood patterns combined with black details. But these details must be large, which run like a red thread through the entire room.
Classic
Classic style can be different. In this case, a simple and strict English style with a touch of modernity is suitable. Light milling on facades, using strict lines or a small wave. Don't get carried away. You just need to make a hint of the classic style. Simple forms and conciseness in the design of the kitchen should remain unchanged.
Refrigerator and speaker right at the entrance to the room
Designers propose creating a special niche for kitchen appliances at the entrance to the kitchen. This way you can place not only equipment, but also get additional space. For example, place excess dishes or other things in the empty space above the refrigerator. True, in this case the corridor space may be slightly reduced. Some may find the sharp corners at the entrance to be a problem.
Small kitchen design mistakes
Bulk furniture, baguette decorations, heavy multi-layer curtains, chandeliers with many details - in general, everything that will make a small kitchen heavier and smaller. If you have a collection of figurines or you absolutely need small floral paintings, do it in doses. Organize the space in such a way as to distribute these elements in the interior so that they look harmonious and light.
Photo gallery
Read: Design of island kitchens (100+ real photos)
Let's discuss this article together:
Click to cancel reply.
Color scheme in a small kitchen
Color is a magical tool. With its help, you can “clean up” the kitchen, or you can change the perception for the worse. We all know that dark shades eat up space, which means there is only one solution. Use light colors with dark inserts and accents.
White, sand, light shades of yellow, green, purple. A black and white kitchen option is also suitable. Only use black in doses, like an artist, with a slight movement of his hand, applies selective strokes to the canvas.
Also use gloss. Due to its reflective properties, it will add additional volume to the kitchen. Don't worry about fingerprints remaining on it. It is very practical; cleaning the gloss takes 5 minutes without interrupting the overall cooking process.
Textiles in a small kitchen
Textiles in the kitchen should always be light. In any size room. These are fire safety requirements. It is appropriate to make heavy designer curtains only if you have a kitchen-dining room with a clear demarcation of functional areas.
Moreover, it is not advisable to use heavy, voluminous curtains in a small kitchen. Use Roman shades or blinds on the windows. Roller or simply short curtains that can be beautifully fastened so that they create beautiful atmospheric waves.
The kitchen is the epicenter of odors and greasy dirt. Therefore, even from a practical point of view, lightweight curtains will be more convenient. They are easy to remove and wash. Or clean it with a special compound.
Storage ideas. Everything will fit!
1. Increase the height of the top drawers to 90 cm (standard 72 cm). You will have an extra shelf in each drawer. Example of a kitchen with 90 cm drawers
2. Install carousel shelves in the corner drawers, and special baskets in the lower and upper modules. The disadvantage of use is the high cost of the mechanisms;
A module with a basket can be of different dimensions in width and height, its capacity depends on this.
3. Rails with hooks. They help optimize the cooking process, since everyday items and spices for dishes are placed here.
The rails are fixed to the apron and filled with various fasteners at your personal discretion. The length of the railing can be any.
4. An additional tier of drawers (almost at floor level) will allow you to place some products and items.
Dining area in a small kitchen
In a small space it is difficult to find space for a full-fledged table along with chairs. After all, you need space to simply move around the kitchen. Therefore, we have selected three solutions to this problem for you.
Bar counter. You can order it in a furniture showroom and choose a comfortable height so that it is at the level of the dining table at a distance of 750 mm from the floor. The main idea here is to reduce the depth and increase the length of the table. This solution is like a temporary island to drink coffee or have lunch. It will no longer be possible for the whole family to gather around such a table.
Window sill table. In this decision, the table area will be only a convention. There is a horizontal surface on which you can place your morning coffee. Otherwise, we can say that this is a last resort measure. Not comfortable and not functional.
Folding table. The most convenient of those offered. There are tables that can be folded in half and placed against the wall. This way you will always have a small table, and if necessary, you can always turn it into a more spacious tabletop.
Live examples of layouts
6 sq. m. The single-row arrangement of modules frees up space for the dining table. There was no room for an oven, but a washing machine did.
With angular furniture placement of 6.5 sq. m got a lot of storage space and a separate table. There is no oven or dishwasher. In this case, the narrow part of the tabletop can be increased to 600 mm and a dishwasher can be placed. For the oven, you can use the module under the hob.
At 5 sq. m fits all the necessary furniture, the disadvantages are the close location of the free-standing stove and sink. It is better to move the module with the sink to the left edge, this will free up space for the dishwasher, and a work surface will appear between the stove and the sink.
The advantage of a single row layout is that there is still space in the room to place a dining table.
But if the size of the wall does not allow you to fit a sink, refrigerator, stove and work surface of the required size in one line, use a corner layout.
Good location of all the main elements.
Set in a room of 7 square meters. m is correctly designed and laid out. Possible disadvantage: the refrigerator will block the light from the window during the daytime. Use lightweight fabrics to decorate the opening so that more light enters the room.
The corner layout should use the room to its maximum functionality. For example, a carousel mechanism for storing various accessories is mounted in a corner cabinet.
The best option for a small headset is built-in technology. This choice allows you to fully use the work surface.
For safety reasons, it is necessary that the sink and stove be separated by one or more modules.
The window sill has been replaced with a table top.
In the video, the hostess tells in detail how she chose the kitchen, what happened in the end, what she was happy with and what she was not. Announces prices for kitchen furniture and appliances. Design, review of equipment with reviews and prices, life hacks.


