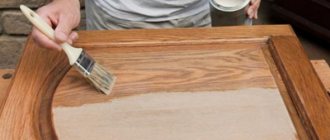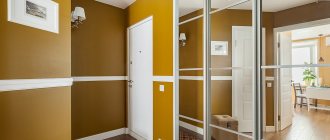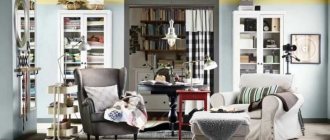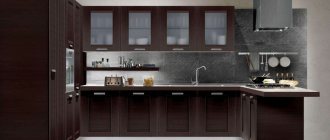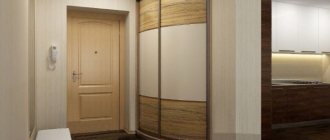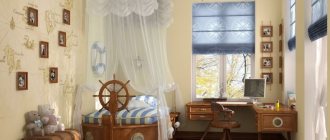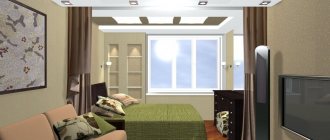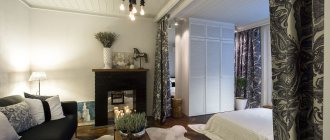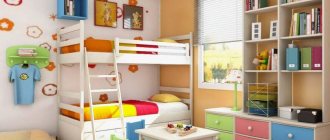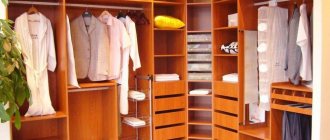Built-in wardrobes should fit harmoniously into the interior, then you can be sure that they are well selected. The sliding wardrobe can be adapted to the color of the floor, as well as to the interior design, by choosing the right façade. Such furniture can become the highlight of the entire interior, representing an interesting decorative element of the room. See ideas for beautiful sliding wardrobes and use tips on choosing a suitable facade.
Sliding wardrobe facades: from classic to modern in new photos
Built-in wardrobes offer many possibilities for developing complex spaces, especially in non-standard rooms. Sliding wardrobes in a fashionable, modern and minimalist style will fit into any room, and their variety of front designs will satisfy the most biased perfectionists.
What will help maintain order in modern and minimalist interiors? Wardrobes! They fit perfectly into the available space, design and organize complex spaces in bedrooms, living rooms, offices, children's rooms and hallways. Wardrobe fronts can be virtually invisible, matching adjacent walls, and the interior space will be tailored to your individual needs.
Filling
A large volume of stylish sliding wardrobes requires rational organization of storage space. Inside the functional model there are rods for hangers, shelves for storing folded items, large pull-out boxes and baskets. How quickly you can find the right thing depends on the correctly selected internal filling.
In addition to the standard internal filling, there are all kinds of devices and mechanisms that allow you to place all the contents in the most ergonomic way. These include the modern pantograph system. The metal tube, designed for tall models, allows you to easily raise and lower hangers with clothes. In addition, for greater convenience, manufacturers offer:
- trouser holders;
- belt mounts;
- shoe racks;
- drawers for ties.
There are deep sliding wardrobes, where a number of small shelves are located behind the rod. You can store seasonal clothes or shoes in boxes in a hard-to-reach place. Some models have a special built-in compartment with a built-in ironing board.
A stylish sliding wardrobe made of high-quality materials can be used for decades, so you need to think through the design and internal content of the furniture in advance. To a large extent, the choice depends on personal preferences and on the room in which this cabinet will be installed.
Wardrobe facade design: ideas for inspiration
Built-in wardrobes can have fronts made from a wide variety of materials, including those made of laminated, natural, pressed wood, veneered, rattan and bamboo, leather inserts, various types of glass, mirrors and other surfaces upon individual request. Thanks to a wide range of wooden imitation panel fronts, built-in wardrobes match perfectly with the color of the floor.
Interesting! When choosing a wardrobe front, you can combine two or more materials in one door, for example, a laminated board and a mirror.
Shape and dimensions
The modern furniture industry offers many options for the design of sliding wardrobes. The photo clearly demonstrates the variety of models. Each has its own characteristics:
- straight - the standard design consists of a four-wall casing, installed along one of the walls. The closet can accommodate a huge number of personal belongings and household items. The model is considered an excellent alternative to traditional hinged cabinets;
- corner – a compact corner design is suitable for arranging a small hallway, living room or bedroom. Almost every home has a free corner to install a spacious storage system;
- radius - curved structures have an original opening system. Sliding wardrobes with a convex surface have large capacity and are often used as a dressing room. The most unusual models are created to order.
Straight
Radial
Corner
When arranging a small apartment, designers recommend using a corner cabinet configuration. There are several subspecies with slight design differences. The large L-shaped model consists of two bodies located perpendicular to each other, with one element, as a rule, having a larger width.
A triangular wardrobe is more compact, but at the same time has less capacity. It is difficult to place bulky household items on sloping shelves. The spacious pentagonal wardrobe takes up a lot of free space and is designed to store a large number of things. The trapezoidal model, due to its design, does not occupy the entire corner, leaving free space on the sides.
The height and width of the cabinet are selected strictly individually, taking into account the architectural features of the room. The standard depth is 600 mm. This size is determined primarily by technical necessity and ease of use. 450 mm is the width of the hangers, 80 mm is the door guides, 20 mm is the gap between the shelves and the door, the remaining 50 mm is necessary for clothes to hang freely without touching the back wall of the closet.
Types of wardrobe facades
Cabinet fronts can slide or open traditionally. It is worth paying attention to the sliding doors of the structure. Thin aluminum profiles can be filled with veneer panels, laminates, glass and mirrors. There are also modern, non-core mobile systems. Typically, a wardrobe becomes the highlight of the interior, standing out against the general background with a bright color or print.
Advice! You can paste a piece of wallpaper on the facade, which is on the walls in the bedroom, so as not to highlight the closet, but to make it a single whole. You can also choose a lacquered surface in the same color as the adjacent walls, or a mirror, thanks to which the body will practically disappear and the interior will be optically enlarged.
Built-in
Such designs have exclusively side parts, shelves, and doors. As for the ceiling and floor surfaces, they are absent in this version. This structure cannot be rearranged, as it becomes an integral part of the interior space.
Built-in cabinets are convenient for every person who wants to save space and does not plan to rearrange them. Arranging such a cabinet allows you to get a comfortable storage space and a magnificent interior detail.
Basically, such structures are created to order, but ready-made structures are also sold that you can buy and assemble on your own.
Wardrobe colors
The built-in wardrobe should blend well with the interior design and furniture, preferably matching the color of other elements such as floors or walls. Today you can choose facades that imitate different types of wood: from budget to exotic. It is also important that the closet is in harmony with the style of the room. This is possible thanks to a wide range of fronts and profiles in the production of a unique wardrobe.
High doors
These include door structures with frame lengths over 2.1 m. Tall modern sliding doors are gaining popularity in 2022. They visually “stretch” the room, so it appears higher. The canvas looks especially impressive in a room with high ceilings and emphasizes the height of the room. It looks laconic and monumental.
Some fear that problems may arise with a high sliding door in the future - under the weight of its own weight it may sag and bend. To prevent this, experts recommend using a frame. It can be made of MDF or timber, but the ideal option is aluminum. The aluminum frame is both lightweight and durable, so it will provide reliable stabilization.
