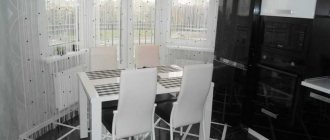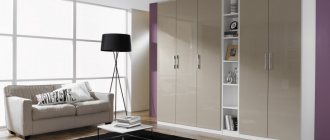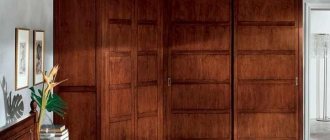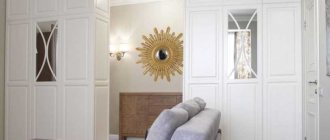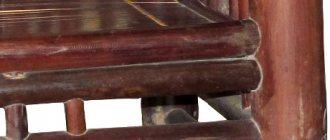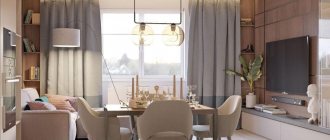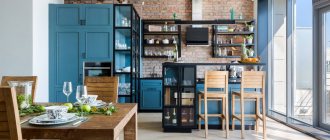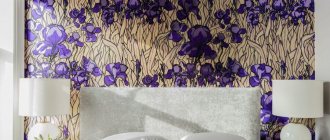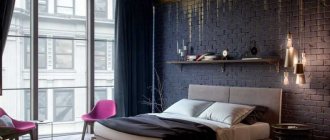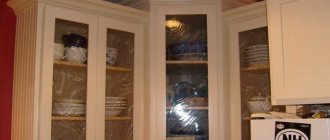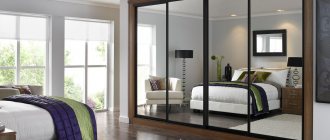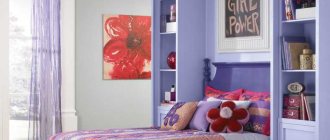Modern furniture allows you to create a cozy atmosphere in any interior space. Specialized stores offer a huge selection of furniture paraphernalia, each of which differs in price and quality of the product. The wardrobe is especially popular.
Thanks to this design, it is possible to save a large amount of free space in the room.
Built-in wardrobes are ideal for small spaces. They are installed in the living room, bedroom and hallway.
Advantages and disadvantages
Often narrow models of furniture for storing clothes are usually placed in the hallway. It is this room that, according to the standard apartment layout, cannot boast of much space. Therefore, apartment owners are puzzled by the question: how to furnish the room without losing square meters, but at the same time allocating enough space for clothes.
The peculiarity of the manufacture of such models is that the dimensions of the product are small. They are made both to order and for sale. A narrow but spacious closet will help you say goodbye to unorganized storage of things and textiles. It is worth highlighting its main advantages:
- shallow depth - this is the indicator that allows us to call this wardrobe narrow. Thanks to its shallow depth, the product fits favorably into an empty corner of any room. The cabinet will not block the flow of light from the window, since the distance to the window opening is often at least 50 cm;
- variety of models - products differ not only in color, but also in the variability of the internal space. The narrow type model is divided into a compartment for shoes, bed linen, outerwear, a compartment with hooks and a mezzanine. All filling is preserved - only the depth of the product changes;
- possibility of designing the facade - if desired, the client can order a special design of the sashes of his choice. Modern manufacturers offer mirror surfaces, blind doors, as well as printing and drawings, as shown in the photo below;
- reliability of furniture - the compartment mechanism has no chance of breaking. Timely adjustment of doors will extend their service life, which cannot be said about swing models. Cleaning the guides and regular maintenance of the product will help the structure please the eyes of its owners for many years;
- versatility - products can be placed in any room of the house: children's room, living room, hallway and even kitchen. The latter option is convenient for storing preparations for the winter.
Like any furniture, a narrow wardrobe is not without its drawbacks. Among them, small capacity is noted, because what can you expect if the wardrobe has a depth of 40 cm. Therefore, this model is not suitable for a family with a large number of people. It is best to place such a closet in a small room where there is no space left for storing clothes. For spacious rooms, choose deeper models.
Which room is it suitable for?
Pieces of furniture for a narrow hallway must be selected with special care; they must have great functionality and fit well with each other. The corridor, as a rule, does not have window openings, so designers advise decorating a darkened room in beige or milky tones. The design of all pieces of cabinet furniture plays a special role.
Features of cabinet furniture for a narrow hallway:
- facade design - the texture of light beech, birch or pine is very popular;
- decorative elements - to visually enlarge the room, it is better to use mirror or glass surfaces;
- design - furniture for arranging a small hallway is distinguished by its rigor and laconic form;
- lighting - spotlights inserted into the cornice will help to successfully highlight the functional area.
Given the limited space, manufacturers offer new ideas and implement the most daring original projects. A combined hallway coupe model is considered a successful design solution.
It has different sizes and is located along one of the walls. The advantages of the design include its mobility. The compartments can be interrupted by a flat wall with a mirror, a lower cabinet for shoes, open shelves and a convenient shelving system for accessories.
Kinds
Narrow furniture can vary in type of execution. It is divided into the following options:
- cabinet narrow cabinets are the most common type of product, which is shown in the photo below. They are popular among consumers due to their stationarity. Structurally, a narrow, cabinet-type compartment consists of 3 walls and internal support pillars. The facade of the models is framed by doors on a roller mechanism;
- built-in narrow compartments - if the room previously had a storage room, and after redevelopment there remains a small niche, the best option is to purchase a narrow sliding wardrobe. The product will fit favorably into the niche. It is better to purchase such models to order so that the manufacturer can make the cabinet according to the dimensions of the niche. These models have only coupe doors, they do not have side and rear pillars - they are replaced by walls;
- semi-built-in models - products of this type are also made to order. To do this, it is important to measure the dimensions of the niche, since only one of the side walls is present in the closet, the second is replaced by the natural wall of the room. The back panel is also missing.
Built-in
Cabinet Semi-built-in
Narrow cabinet comes in the following shapes:
- rectangular;
- radius;
- angular;
- trapezoidal.
Standard rooms have a rectangular shape, so products of this type are the most common. They are convenient to place in any area of the room. Radius cabinets are distinguished by a rounded door and high cost. Despite this, such products look original.
Corner cabinets of a narrow type come in 2 options: in the shape of the letter L and in the shape of a triangle. The latter type is considered too large and is unlikely to be suitable for small rooms. A trapezoid cabinet can also have a small depth of 40 cm, but its design implies the presence of 5 walls.
Rectangular Corner
Trapezoidal Radius
Cabinet color
Choosing a color scheme for a narrow closet depends on the style of the room.
For example, for classic, Provence or country, choose light shades of a woody character. If the walls are light, then the cabinet can become an accent if it is made dark.
A small room is decorated in the same colors and it is better when the furniture, walls and ceiling are light and neutral. But the floor in this version is finished in a dark color.
Bright colors are suitable for placing a closet in a nursery, but for the hallway it is better to choose something calm.
Facade decoration
A standard wardrobe takes up space from the ceiling to the floor, so its surface constantly attracts attention. Manufacturers today offer several design options for facades and doors of narrow models. It is worth highlighting the main types:
- blank facades made of chipboard - the most common option for decorating doors is to fill narrow cabinets with chipboard panels. The thickness of the material is 16 mm, the variety of colors allows you to choose the product to match the tone of the surrounding interior. Manufacturers offer a wide range of textures: glossy or matte surface. Chipboard models are resistant to temperature changes, so they are advantageous to install in narrow hallways and corridors;
- stained glass, mirror, glass - stained glass looks original and elegant. They are well suited for children's rooms and modern interior design. Stained glass can be regular, multi-layered or embossed. Glass with a sandblasted pattern is considered one of the popular methods of making facades today. A variety of ornaments and elaborate patterns are relevant for any interior. Mirror surfaces on narrow cabinets are considered a classic. They are performed in full height or combined with other types of planes;
- bamboo and rattan inserts. These materials are valuable due to their naturalness and strength. They are suitable for natural, calm interiors. Rattan facades are equipped with small ventilation, providing air circulation to the shelves. The environmental friendliness of the raw materials will refresh the atmosphere and add forest notes. Photos of such models can be seen in this material;
- leather - narrow cabinets with such fronts are relevant for rich interiors. They fit perfectly into a living room or luxurious hallway. The color of the material should be combined with the upholstery of upholstered furniture;
- photo printing - such products emphasize the individuality of the design. It is beneficial to install such models in children's rooms, and depict your favorite cartoon characters on the facades;
- plastic - doors made from this material look stylish and new. They are light in weight and affordable. Creating a checkerboard surface using such material is not difficult.
The wardrobe should be combined with other furniture in the room, especially paying attention to the surrounding furnishings.
Photo printing
Bamboo
Mirror
Leather
Plastic Rattan
Chipboard
Glass Stained glass
Manufacturing materials
Modern cabinets are made from a wide variety of materials that meet all established safety standards:
- MDF is the most budget option. Modern material can be used to create a frame, or as a reliable material for the manufacture of internal shelves or side consoles;
- LDSP - laminated chipboard covered with a special protective film, which increases the strength and decorative qualities of the material:
- wood - the most expensive, luxury furniture is made from natural solid wood. The texture of natural material will fit perfectly into any interior style.
Wood
Chipboard
MDF
door leaf in sliding and swing designs has a unique design that reliably hides the entire contents of the cabinet. The most popular are:
- mirror - cabinet doors with a spectacular mirror coating allow you to create a stylish, sophisticated interior, and the whole room is brighter and more spacious. Mirrors for furniture are often decorated with patterns and designs, tinted or coated with a special anti-reflective coating;
- glass is an eco-friendly, easy-to-care material that never goes out of style. The glass is covered with a special film that prevents it from breaking or crumbling into small pieces. The design of such doors is particularly diverse: sandblasting, lacobel or decorative photo printing;
- plastic - highly environmentally friendly acrylic plastic is often used to design modern sliding doors. The material is available in a wide range of colors and is highly durable and reliable. Plastic fits organically into any interior style and is easily combined with other materials;
- rattan is a natural material often used in the process of creating original eco-styles. A rattan wardrobe makes the interior lighter, creates a feeling of calm and closeness to nature. Durable natural material is resistant to abrasion and sudden temperature changes and does not require special operating conditions.
Mirror Rattan
Plastic
Glass
facades coated with special slate paint can be used as a drawing board - this will be an excellent solution for a home where small children live.
Filling
Narrow wardrobes are often used for hallways: a depth of 40 cm allows you to place a large amount of clothes inside. Classic models are divided into 3 compartments:
- upper - hats and accessories are stored here, as well as things that are used infrequently;
- middle - at this level there are shelves and clothes on hangers, this compartment is considered the main one;
- lower – designed for storing shoes and large items.
Often a narrow closet does not allow placing a hanging rod inside, as it will take up the main space. Instead, several end rods are used. According to the design of the product, the rods are fixed on special clamps or made retractable. Such a wardrobe will fit less clothes than the classic 60 cm wide model, but the option is convenient for small families.
To ensure that the lower compartment can accommodate a lot of things, narrow sliding wardrobes are equipped with a large number of shelves. Alternatively, shoes are placed in boxes or stored on wire shelves. The small surface of the shelf can accommodate 3 pairs of shoes.
It would be nice if a narrow closet is equipped with at least 3 drawers. If the furniture is located in the hallway, you can store items for caring for shoes and clothes in drawers: brushes, washcloths and shoe polish. It is convenient to place gloves and keys at the top. In the upper compartments on the mezzanines there will be a place for little-used seasonal items.
The wardrobe can be additionally equipped with external shelves and hooks for hanging outerwear. This model is optimal for a narrow hallway where there is not enough space. By installing such a wardrobe in the hallway, you can leave a small space for movement.
Character traits
Narrow cabinets are chosen for any room, but they are especially common for installation in the hallway.
The narrow wardrobe for the hallway is designed in such a way as to fit a lot of important things into a modest area. This is possible thanks to a special filling system that operates in such cabinets.
If desired, a narrow cabinet can be opened in the usual way - by swinging the door open. But more often there is an option with sliding doors, which save more space.
Externally, this option looks very laconic, but inside it turns out to be quite roomy, just what you need for a hallway.
Cabinets of this format can be built-in, free-standing or partially built-in. In the absence of all walls, when the door is installed on a niche in the wall, the narrow cabinet is considered built-in.
If only one or two walls are missing, it is partially built-in.
Dimensions
The classic depth of a wardrobe, where it is convenient to place hangers with clothes, is considered to be 60 cm. Narrower models are available in sizes of 40 cm. At the same time, the height and width of the product can vary, according to the preferences of the owners. It is worth highlighting the main dimensions of popular narrow models:
- The height of the models starts from 1600 mm and ends at 2600 mm. The most optimal choice is considered to be a product with a height of 2400 mm, since most apartments allow such products to fit in the full height. In addition, by purchasing a cabinet up to the ceiling, owners limit dust from getting onto the cabinet roof and additionally gain useful space;
- The width of the models starts from 900 mm to 2400 mm. The first option provides for the presence of two small doors, the second option is made with 3 compartment doors. A photo of the model can be seen below. The incremental difference in width dimensions is determined to be 200 mm.
You should not order too wide shelves for your closet - they can sag under the load of things. The optimal shelf size is from 400 to 1000 mm, and the height between them is 300 mm.
It is worth noting that the usable space, taking into account that the cabinet has a depth of 40 cm, is 30-35 cm. The rest of the space is spent on the thickness of the compartment doors, the thickness of the chipboard 16 or 18 mm and other indicators.
The boxes are made in heights from 100 to 300 mm, their width is from 400 to 800 mm. If the box is too wide, give preference to chipboard for making the bottom: the hardboard will sag under things. To properly plan the dimensions, think in advance where things will be located.
Arrangement of modular furniture in a small hallway
Modular furniture in a small hallway is a good key to arranging a small space. It can be moved around the apartment and transformed. The shelves, cabinets and racks are spacious, the poufs, sofas and armchairs are comfortable.
However, such a seemingly practical solution also has its drawbacks. Modular furniture is a structurally repeating unit of one or more standard sizes. If you still have a small space up to the wall or the gap at the top gives you no rest, get ready for the fact that the manufacturer will not adjust the dimensions to suit you.
If you wanted to place a drawer instead of an ordinary shelf, but there is no such option in the catalog, you will have to come to terms with it. This may seem like nonsense to some, but perfectionists will definitely not like this news. Another thing you need to know is that due to the numerous production of such furniture or the large number of items, the store may mix up your order.
The solution to these problems can be the production of custom modular furniture.
Tips for selection and placement
The most suitable place to install a narrow cabinet, 40 cm deep, is an entrance hall or corridor. It is in these rooms that there is usually not enough space to place furniture and other items. The product is installed in the free space opposite the entrance. Built-in models are placed in a niche.
Please pay attention to a number of criteria that must be observed in order to choose the right product for storing clothes:
- if the area of the room allows, then it is better to give preference to wide models: products with a width of 3 meters will help to fit a large number of things;
- pay attention to the retractable parts of the model: a bracket for placing hangers at a depth of 40 cm is very convenient for storing outerwear;
- make sure that the fittings for the handles on the drawers are missing or recessed;
- some owners note that shelves in a narrow product should take up sufficient space, since it is on them that things can be arranged as much as possible;
- A shallow cabinet is convenient for storing tools or small household appliances, so before purchasing, calculate all storage dimensions.
Photos of modern narrow wardrobes can be seen below: they are bright, stylish and distinguished by their compactness. If there is not enough space in the room to store clothes, buy a closet with a depth of 40 cm: it will be an excellent assistant for rational space planning.
How to choose the right one
When choosing furniture for a narrow hallway, you need to take into account many nuances:
- material of manufacture - a large number of people pass through the corridor, so the furniture must be durable and reliable. The most ideal material is considered to be natural solid wood; cheaper models are created from MDF or laminated chipboard;
- style - the shape and design of furniture is chosen in accordance with the overall style of the room. Therefore, it is not recommended to use cabinets with artificially aged surfaces when creating modern interiors;
- shades - the colors of the facade should not stand out from the overall color scheme of the hallway. For small rooms, light shades are considered optimal, providing a visual expansion of the space;
- Dimensions – Dimensions are a decisive factor when choosing a cabinet. Particular attention should be paid to length and depth. The number of necessary pieces of furniture depends on the spaciousness and versatility of the model.
It is quite difficult to choose high-quality furniture that suits all parameters for a small hallway. To do this, you must first determine which pieces of furniture must be in the corridor, and which can be replaced.
It is most convenient to purchase a hallway as a set. The modular system will help make the room stylish and neat. With a competent and rational approach to the choice of furniture, in a narrow hallway you can create an ergonomic living space that can provide all residents of the house with maximum convenience and comfort for many years.
Photo
Styles
This publication has already talked about choosing a wardrobe based on the style of the room. Let's take a closer look.
Wooden furniture is perfect for lovers of the classics.
Eco-leather models fit perfectly into a Baroque style interior
Options with rattan decor are most consistent with ethnic style.
For rooms with an interior in a high-tech or minimalist style, furniture made of chipboard or MDF with mirror inserts will look harmonious.
The very popular loft style involves laconic furniture of geometric shapes, mostly gray colors with metal and glass elements.
The Provence style is characterized by white furniture with an aging effect.
