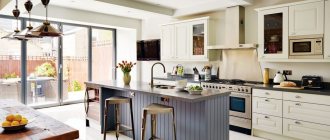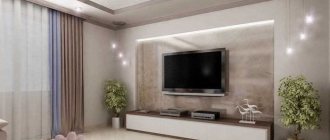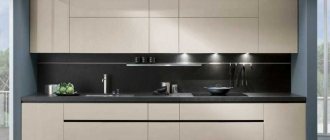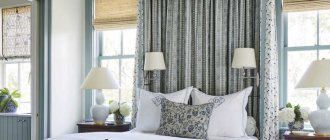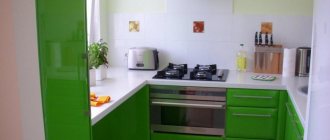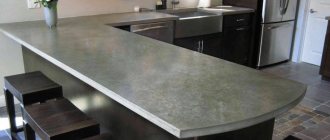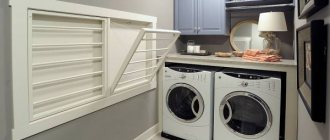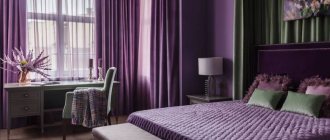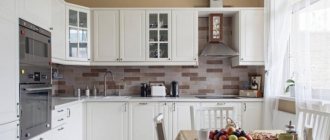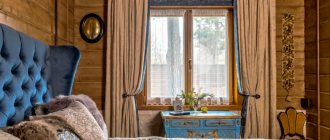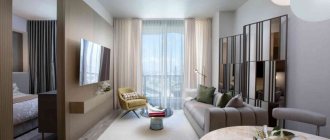The main room in the house has always been the kitchen. Here we cook, drink morning coffee, have dinner as a family and spend time with friends. Even if the home has a spacious living room, the kitchen is always bustling with life. Therefore, you need to think carefully about the layout and design. Some people believe that only a large room can be made comfortable and functional, but this is a misconception. If you properly equip a small space, divide it into zones, and choose a laconic interior design option, then it will also turn out beautiful and cozy.
Square kitchen with island and work space
Black kitchen in a private house 2017
Kitchen layout in a private house and communications supply
The placement of objects in the room needs to be thought out in advance. The layout of a kitchen in a private house depends on:
- room area;
- number of windows in the room;
- number of storeys;
- number of functional zones.
Stylish combined black and white kitchen
Narrow, bright kitchen with a beautiful carpet
Even at the construction stage, you need to roughly understand how many functional spaces there will be in the room and what household appliances will be required. It is better to choose the style later; the interior of a kitchen in a private house can always be changed, but first you need to plan where the work area, washing machine, refrigerator, sink, stove will be located. It is better to hide the gas boiler in one of the kitchen cabinets. Therefore, the location of the headset also needs to be thought out in advance.
Modern kitchen in a private house
In a house, unlike a typical apartment, you can decide for yourself where to create a work area. It’s better to plan everything so that the tabletop is located near the window - it’s much easier to cook this way. This option is suitable for a medium-sized kitchen. If the room is more than 25 sq. m, then it is advisable to place an island in the center. But this is only possible if the dining room is in another room. Do you want to implement such a bold idea in your country house? Then think in advance about how to remove water and gas pipes and how to route the wires so that the island is well lit.
White spacious kitchen with mint accents
Kitchen in a private house in a minimalist style
Have you always dreamed of a fireplace in your kitchen? A decision about it also needs to be made at the construction stage. It will be difficult to make this structure in an already built house - a brick chimney is erected during the process of laying the walls.
Solid wood kitchen in a private house
Kitchen with windows in a private house
An interior divided into several zones will look beautiful. Typically, the kitchen is divided into a work area and a dining room. This can be styled using color and lighting. If the footage is large, divide the space into two parts with a bar counter. When combined with the living room, you need to decide where to put the sofa correctly, on which wall the TV will hang. A socket and cable are also provided for it.
Chalet-style kitchen in a private house
Kitchen in modern style in a private house
How to assemble a kitchen set
After the renovation is completed and you buy the kitchen set, you will need to assemble it. Unfortunately, representatives of the company from which you bought it will do this for an additional fee, therefore, it is better to learn how to assemble the headset yourself.
Step No. 1 – prepare the tools
In order to assemble a kitchen with your own hands, you will need to prepare the necessary tools:
- a screwdriver so as not to tighten the fasteners by hand;
- drill with a set of drills;
- jigsaw;
- hex keys;
- hammer;
- building level;
- pliers
- cutter;
- corners;
- centimeter tape measure.
Let's prepare the necessary tools
Step No. 2 – cabinet assembly
So, first you need to install cross-shaped fittings for hinged doors on the side surfaces. It “fits” onto the self-tapping screws.
Also, rails are mounted on the sidewalls, which are needed for retractable segments. This needs to be done at the very beginning, because doing it later will be problematic.
Cross fittings
Then, wooden dowels must be installed in the blind holes. These segments help achieve the following effects:
- assemble furniture much more evenly;
- increase the overall strength of the structure.
We connect the cabinet segments with wooden dowels.
It is better to fasten the dowels using glue.
After the dowels evenly fasten several parts together, you will need to use a hex key to screw in the screw that will finally connect them. A plastic plug is placed over the screw, which comes with the headset.
Step No. 3 – screw the legs
If the structure has legs, they will need to be screwed to the intended joint with the cabinets, and, if they have a regulator, the appropriate height for placing the furniture will be determined.
Screw the legs and adjust their height
In the case when you bought an inexpensive set of furniture, the legs will not be adjustable.
Step No. 4 – fastening fittings for wall cabinets and assembling pull-out segments
Add adjustable canopies to wall hanging cabinets. These canopies are installed on the upper corners of each cabinet.
The walls for drawers that slide out are assembled by analogy with cabinets, namely: they are first tightened with wooden dowels and then with screws.
It is necessary to assemble all three walls, and then install a piece of particle board on the bottom.
We fix the kitchen facade correctly and quickly
The facade is attached to the retractable segments of the headset as follows:
- a screw is screwed into it;
- the flattened side is installed in a hole in one of the sidewalls;
- Afterwards, a sleeve is installed in the holes on the sidewalls and rotated so that the flat part of the screw is captured.
Now guide rollers are installed on the lower sides of the assembled kitchen unit element, which are then connected at an angle.
Step No. 5 - installing the kitchen in place
To begin with, install the side cabinets. Remember that communications for washing are carried out through them, so do not forget to make holes in the walls for them in advance.
After assembling the kitchen, it's time to put it back in place.
After the subsequent cabinets are attached, they are immediately produced. height adjustment. If necessary, cuts are made in the boxes.
Once the cabinets are installed, secure them together using:
- self-tapping screws;
- furniture screed of intersectional type.
For a built-in sink, you will need to cut a round hole in the countertop in advance. This will need to be done before the countertop moves to its final location.
Before installing the sink, you must first cut out the countertop
Fastening the built-in stove is done by analogy, however, it is best to do this at the end so that the equipment is not damaged.
The tabletop itself, after all the cutting out of the parts, is attached directly to the wall. It’s okay if there is a small gap left, then you can hide it with a plinth.
If you have a corner kitchen, then you will have to join two countertops, using a metal strip that will hold them in place, and at the same time close the through gap.
Assembly of retractable kitchen segments
Wall cabinets are hung on the wall at a distance of at least 60 centimeters from the surface of the countertop. Holes are first drilled on the wall, onto which planks with hooks are attached, serving as a support for hanging cabinets.
The doors are attached to hinges that are pre-installed on the cabinet walls using self-tapping screws.
Step No. 6 - finishing work
Household appliances, hoods and other kitchen elements are installed in the assembled kitchen. This is done strictly according to the instructions, and it is better by the hands of specialists if you do not have the appropriate skills. But if you are confident that you can follow safety precautions, then go for it.
The final stage is the installation of equipment
How to make a kitchen set yourself, what designs are the most convenient and reliable? More details in a special article.
Kitchen on the ground floor
In private houses, it is customary to place the kitchen on the ground floor. It is better to place a tabletop with a stove and household appliances near the window. An island should be placed in the center of the room, which will serve as a bar counter, table and additional work surface.
Kitchen dining room in a private house
Vintage kitchen in a private house
This type of kitchen is often combined with a hallway. The advantage of this project is that there is no need to build an extra wall. The space is divided using a cabinet without a back wall. There should be as few doors as possible on the ground floor. It is better to replace them with arches. It is better to combine a kitchen, especially a small one, with other rooms: there will be more useful meters in the house.
Sonoma oak kitchen in a private house
Kitchen with marble in a private house
How to arrange a kitchen in a studio
Folding, folding, mobile (on wheels) and transformable furniture are most suitable for a studio kitchen. For example, a transforming table can serve as a coffee table and quickly turn into a full-fledged dining table. Instead of a table, you can install a bar counter. An island furniture layout is well suited for a studio.
Kitchen over garage
The space above the garage can be converted into a comfortable kitchen. This option is suitable for small country houses. In this case, you will have to bring communications to the second floor, but such a kitchenette will turn out to be cozy.
Modular kitchen in a private house
Unobtrusive modernism in the interior of a kitchen in a country house
However, before you think about arrangement and finishing, take care of the correct choice of floors. They must be of high quality and sealed so that foreign odors and gasoline vapors do not penetrate into the room. They are usually characterized by high thermal insulation.
Kitchen with turquoise tiles in a private house 2017
French kitchen in a private house
Features of the design of the kitchen-dining room with access to the terrace
A kitchen with access to the terrace is just a dream! What features might there be? Nothing special, except that you need to think about how the interior looks from the terrace itself. This applies to houses where the windows facing the terrace are almost floor-to-ceiling.
In this case, both the street part and the inside are practically one whole and everything needs to be taken into account. Under no circumstances should furniture be placed so that the side of the cabinet, or even the back, is visible from the terrace.
Kitchen in the attic
Especially beautiful kitchens in a private house are obtained in the attic. The ceiling under the roof slope will be the highlight of such a room. Use expensive roofing material that does not leak and has increased sound insulation.
Brown kitchen in a private house
Beige kitchen in a private house 2017
Plan in advance to have a window in the roof so there will be more daylight in the room. To visually raise the ceiling high, you can use wooden beams made of laminated veneer lumber. A chandelier or lamps are often attached to them. The roof slope is also used: shelves for cans of cereals and other small items are attached to it.
Retro kitchen in a private house
Kitchen with concrete walls in a private house 2017
It is especially important that the attic has good heating (without it it will be very cold in winter). When the room is low and every meter counts, it is better to furnish it with modular multifunctional furniture.
Monochrome kitchen in a private house
Gray kitchen in a private house
Parallel (double-row) layout
All necessary items are located along two walls parallel to each other. Suitable for long and narrow kitchens. To optimize the cooking process, you can place the main objects on different walls, for example, the sink and kitchen on one, and the stove on the other.
Summer kitchen on the veranda or terrace
Owners of private houses can afford the luxury of a summer kitchen on the veranda or terrace. As a rule, it is used only in the warm season, when it is very hot during normal cooking.
Kitchen in minimalist style in a private house
Combined bright kitchen with island in a private house
This space also needs to be designed correctly. It is possible to build a real stone oven here, but it is unlikely to be used daily. Even a small terrace can be easily landscaped: install an electric or gas stove, install a water supply and install a sink. You don't need a lot of furniture on the veranda. A work surface and a few shelves are enough. Jars of cereals, spices and all utensils will remain in the house. The summer kitchen can be turned into a large balcony. The decor on the veranda often differs from the interior style of the entire house. For its design, more wood and other natural materials are used. It is better to entrust the removal of communications to a team of craftsmen, and repairs can be done with your own hands.
Provence kitchen in a private house
Black and white kitchen with island in minimalist style
Fashionable colors
Not everything that is popular necessarily needs to be integrated into your kitchen. However, there are current shades that almost always fit well into any design style.
For example, white color. It is actively used in minimalism, eco, scandi and discreet modern style, where it often does not dominate, but only contrasts with a stronger dark color.
The design of a white kitchen in a home can be built on gradually filling the space with bright spots in the form of spectacular colored rugs, dark or gray furniture, and contrasting curtains. In other words, white is the base, the background, and we add everything else in accordance with our vision of the optimal kitchen for ourselves.
Gray color is more calm and restrained. It allows you to create a muted color scenario, but no less effective and stylish. It is no coincidence that in one way or another it finds a place for itself in all modern fashion styles.
You will find a stylish selection of gray kitchens here.
Anthracite is also popular. This is an attribute of high-tech or loft, but use it wisely so as not to cause an unpleasant depressing effect.
Mint or heavenly (azure, blue) refreshes the space and charges it with light and energy. It goes well with a Mediterranean interior; it can also often be seen in Scandinavian minimalism.
beige always remains in demand . By itself, it is quite boring, so it requires a thoughtful selection of companions. To do this, it is best to use a color wheel and sequentially try all the shades of one segment first, and then move on to others if you don’t like anything.
You may be interested in: 143 fashionable beige kitchen interiors
Shapes and sizes of kitchens in a private house
The design of a kitchen in a private home depends on its shape and size. It happens:
- square;
- round;
- rectangular;
- narrow;
- combined;
- small;
- spacious.
Narrow white kitchen with stove in a private house
Classic square kitchen with a beautiful ceiling
It is better to build a house drawing so that the kitchen is spacious and functional. But for various reasons this may not work out. If the room is small or irregularly shaped, the problem should be solved with the help of reasonable zoning, combination of rooms, and the use of ergonomic furniture from Ikea and other modern companies. It is very interesting to arrange and decorate rooms of non-standard shape. You can find a budget option and create a stylish interior on your own.
Kitchen layout in a private house
Direct kitchen in a private house
How to plan your kitchen correctly: points to consider
We discussed furniture arrangement options. Now is the time to choose the right one, based on the functional features of the room and furnishings.
Shape and area of the room
It is logical that layout options for rooms of 4 and 16 square meters. m. will differ. If you have a small kitchen, first of all, make sure to free up as much central space as possible. Suitable furniture arrangement: linear and L-shaped.
If the kitchen is elongated, your task is to visually expand it. Two-row and island layouts are definitely not suitable. It is better to choose linear, angular or U-shaped.
A two-row layout is ideal for a square kitchen. With the help of furniture, you can visually adjust the configuration of the room and successfully organize functional areas.
It’s easiest for owners of spacious rectangular rooms. Almost all types of layouts are suitable for such rooms. If you are the happy owner of a large kitchen, make your choice based on ergonomic principles and furniture features.
Design and dimensions of kitchen units
You should pay attention to this parameter when the furniture has already been selected. If the set consists of a large number of modules, give preference to corner or U-shaped layouts.
The compact set can be placed along one wall. If the furniture comes with additional cabinets, place them on the opposite surface. The result will be something like a two-row layout.
Try to place the kitchen island strictly in the center of the room. Place the remaining furniture at a sufficient distance. So that there is at least 1.5 m of free space between the island and the cabinets.
Availability of a balcony and two windows
The task of arranging a kitchen becomes more complicated if the room has two windows or access to a balcony. The main rule is that these elements must be freely accessible. Therefore, you should not move the set or dining table close.
A common solution for this layout is a bar counter between the kitchen and the balcony. It serves as both a functional element and a zoning detail.
Most often, the balcony in the kitchen is located on a narrow wall. Therefore, the U-shaped option for placing the headset is definitely out of the question. This method of planning will be questionable even if there are two windows. However, if there is a wide space between the elements, you can place hanging shelves or cabinets there.
A good example of a narrow kitchen layout
Ergonomic interior of a square kitchen
Stylish interior of a large rectangular kitchen
Square shape
Landscaping a square room is easiest. To leave more space, it is advisable to choose a corner or linear method of placing furniture and equipment. The center of the room can be occupied by a table with chairs.
Compact kitchen in a private house
Kitchen in a private house 2017
Another option that is suitable for a square-shaped room is to install an island in the center. Such a stylish designer interior can only be created in a spacious home.
This planning option is not suitable for small rooms. A small square kitchen can be combined with a dining room or living room. It is better to designate the border conventionally using an arch.
Carved kitchen in a private house
Corner layout
A universal option for kitchens of any size. An L-shaped kitchen is formed from a corner and two perpendicularly located walls adjacent to the corner. Everything you need is within walking distance; in such a kitchen it is easiest to follow the triangle rule.
Since the main objects are located along the walls, the central part of the kitchen is freed up and there is room for an island in the form of a dining table.
Narrow kitchen
It is more difficult to decorate and plan a narrow kitchen. It should be equipped with furniture in a minimalist style, placing objects near the walls. There should be nothing superfluous in such a room: simple design, absence of unnecessary decorative elements.
Bright kitchen in a private house
Large kitchen in a private house 2017
Equipping the room with furniture and household appliances should be done in such a way that there is an emphasis on the windows. It is advisable to decorate them with stained glass and cover them with bright curtains or blinds.
Kitchen in a house made of wood, glass and metal
If the building has metal and glass parts, for example, large panoramic windows or walls, modern industrial styles will fit well into the room: Scandinavian, hi-tech, loft.
Where there is a lot of glass and stone and no trinkets Source pinterest.com Merging with nature Source pinterest.com
"Scandinavian" cuisine
Modest and minimalist Scandinavian design is suitable for lovers of white. This style is ideal for a kitchen that seems to merge with the natural landscape due to large windows. Since there are minimal details used here, the kitchen appears spacious and uncluttered.
Simplicity and grace in a modest and discreet Scandinavian style Source pinterest.com
The style welcomes light wood for furniture and flooring (alder, pine, linden, ash), glossy facades with a minimum of decor. Olive, orange, and yellow colors are used as color accents.
Abundance of light and light colors Source houzz.com Another fragment of “Scandinavian” cuisine Source divan.ru
Kitchen with bay window
Many people are interested in how to decorate a kitchen in a private house if there is a bay window. This feature can be played correctly, then the room will turn out unique. Windows are usually placed in a wall with a bay window. Your task is to find a good technique to emphasize them.
Kitchen with shelves in a private house
It is recommended not to skimp on window frames and instead of standard plastic ones, install beautiful brown wooden ones. Look at the kitchen design in a private house (photo above). The bay window is used in different ways. It is possible to place a dining area in it, but more often it is used as a working area: a stone countertop is installed under the window.
Mediterranean style kitchen in a private home
Laminated kitchen in a private house
U-shaped layout
Also suitable for kitchens of different sizes, the work surface is located along three walls, forming the letter “P”. Being in the center of such a kitchen, you can cook with virtually no movement, only turning the body.
Combined kitchen
This solution is suitable for small houses. To create more space, the kitchen is combined with adjacent rooms. So, for example, a wall can be converted into a bar counter, which will serve as a table.
Island kitchen in a private house
The dining room can be separated from the kitchen itself using curtains or sliding partitions. The living room is zoned with a sofa or some other furniture. In a combined kitchen, it is important to properly plan the space, use wall cabinets and transformable furniture. It is possible to highlight the boundaries in a room between places of rest, work and dining only with the help of lighting and color. Loft, minimalism, Scandinavian and other restrained styles are optimal for such rooms.
Kitchen interior in a private house
Kitchen zoning: ideas and best practices
When thinking about the layout of the kitchen, designers always strive to make every corner of the room functional. And to visually delimit the room, zoning techniques are used. There are a lot of techniques, but we will focus on those that are suitable specifically for the kitchen. For example:
- Island or bar counter . Excellent options for a spacious room where there is no dining table. Also, designers often zone the kitchen-living room with a bar counter. This is convenient - you can visually divide the space into two functional areas.
- Glass or plasterboard partitions . The first option is more suitable for compact rooms, the second - for spacious ones. The fact is that, if desired, the glass screens can be moved aside, and the plasterboard structures will remain in place. But they create the complete impression of a separate room. With their help you can separate the dining area from the working area.
- Fabric screens . Not a very practical option for the kitchen, because grease splashes can get on the material and it will lose its appearance. If you choose this method, consider partitions made of water- and stain-resistant fabrics.
- Podium . It is assumed that in one part of the room there will be a small ledge where a bar counter, island or dining table will be located. However, most often the podium for zoning is used in combined rooms. For example, a dining room-living room.
- Textile zoning . For example, in the dining area you can lay a beautiful carpet on the floor. The accessory will help create contrast between areas.
- Zoning with color . The trick is to decorate the kitchen work area in one tone and the dining area in another. For this design, consider shades that are in perfect harmony with each other. Typically, this technique is rarely used independently, so it can be used to enhance the effect of other techniques.
- Zoning with light . This technique allows you to visually divide rooms into sections using different lighting schemes. For example, above the bar counter you can hang original lamps on long cords or chains. It is easy to highlight the work area with the help of lamps built directly into the furniture facades.
Feel free to combine different methods. For example, zoning with light and color, podium and textiles. Screens and partitions are considered the most self-sufficient methods. You can only stop there.
An example of kitchen zoning with textiles and color
Glass partitions for kitchen zoning
Decorative lighting for kitchen zoning
Bar counter for zoning the kitchen-living room
Black and white podium for kitchen zoning
Figured plasterboard partition for kitchen zoning
Walk-through kitchen or custom layout
A walk-through room should be planned in such a way that furniture does not interfere with movement through it, but at the same time nothing distracts from cooking and eating. Opposite the exit there may be a work area, household appliances, and it is recommended to hide a table with chairs in a niche, if there is one.
Small kitchen in a private house
Furniture and appliances are placed along the walls here - this will make it easier to move through the kitchen. A room with a non-standard layout requires an individual design. The main thing is that no objects interfere with the spread of sunlight, and the windows are open as much as possible.
Country style kitchen in a private house
To properly plan the placement of furniture and make a comfortable interior non-standard, it is better to turn to professionals.
How to create a kitchen plan with dimensions and furniture
In fantasies, the interior can look stylish and beautiful, but in reality it can be very different from what was planned. Therefore, it is necessary to draw up a clear plan that will reflect the location of furniture, household appliances, decorative elements, sockets, electrical appliances, windows and doorways.
The plan can be created in special design programs or simply made a drawing on paper. It is important to reflect the configuration of the room and all dimensions: area, length of walls, location of windows, exits to the balcony, width of openings, distance between elements.
If you have already purchased furniture, measure it too. Important parameters: height, width, length, depth. Think about where items will be placed and check whether they will fit into the designated areas. If you don’t have furniture yet, when purchasing, use a ready-made kitchen plan.
Advice! Designers recommend making 3D visualization of the interior. You will see how the renovated room will look in reality. This is a great option if you are doing interior design yourself and are afraid of making mistakes.
Kitchen decoration in a private house
You need to approach this issue wisely. Decorating a kitchen in a private home with your own hands is not an easy task, but an interesting one. The choice of materials depends on the style of the room and financial capabilities.
Square bright kitchen in Provence style
But even if you do an “economy” renovation, try to choose high-quality materials for finishing the floor, ceiling and walls. They should not be afraid of high temperatures, constant humidity, grease and drafts. So, paper wallpaper here will last only a year, and washable wallpaper will last at least three.
Ceiling
In a classic interior, the ceiling can be white. If the surface is smooth, it is enough to cover it with a layer of plaster. It breathes, prevents the formation of mold and mildew, and is an environmentally friendly material. The plaster gets dirty quickly, so the ceiling will have to be refreshed every 2-3 years.
Classic kitchen in a private house 2017
To hide communications and unevenness, you can use a suspended ceiling. It is quickly installed, easy to clean, does not require special care and does not lose its presentable appearance for a long time. The design of the canvas can be different: from monochromatic to complex with a thematic pattern. You need to look at what is most suitable for a particular room.
For a medium-height room, a ceiling made of plastic panels is ideal. They come in different colors and differ in width. With their help, they quickly improve any kitchen.
In rooms in Provence and country style, the ceiling is made of wood. If the height allows, it is additionally decorated with logs and beams. This technique is used to create rustic interiors.
Cozy kitchen with wooden furniture in a private house
Walls
The apron above the sink, stove and countertop should be made of ceramic tiles. Today this surface is also covered with plastic or other modern materials. They are matched in tone to the main color of the kitchen, and can also contrast with it.
There is a great selection of wallpapers for decoration. They have a different base, they differ in color and texture. Any washable coating will fit into the interior design. The walls in the kitchen are decorated with plaster. It can be decorated with a fresco or patterns.
Sometimes the room is made in the style of an alpine village: the walls are lined with narrow wooden panels. This option is suitable for a two-story chalet and log house. The staircase, floor and decorative elements must be made of wood.
Combined gray kitchen in the house
Floor
Without high-quality flooring, the kitchen will not be comfortable. Can be used:
- laminate;
- natural board;
- tiles;
- natural stone.
Choose durable wood. Beech, oak and other durable species are ideal. If children often plan to be in the kitchen, install heated floors. It needs to be installed correctly, so you need to seek professional help. The floor needs to be repaired: remove the old covering and choose high-quality material. If you don't do this, the kitchen will be cold.
The cheapest coating after linoleum is laminate. It lasts a long time and does not require special care. A floor laid with black natural stone, tiles with an original pattern, or textured wooden boards will look more impressive.
Corner kitchen with island in the house
Style selection
The times when private houses were decorated strictly in one stylistic key are long gone. A rich selection of materials and fresh design ideas make it possible to cope with even the most complex concept and sometimes even mix styles in one space.
Classic and neoclassical
Restraint and comfort are the unshakable foundations of the classic style, embodied in pleasant colors and correct geometry. Looking for some design revelations here is futile. Interior harmony comes first, subordinated to impeccably verified taste and expensive furnishings.
A large number of decorative elements, pompous flowing curtains, elegant stucco molding and figured baguettes, expensive and high-quality textiles - the scale of the investment corresponds to the sensations of being in such a room.
The furniture here often echoes Provence - carved elements and pastel colors, but, unlike it, is complemented by chic leather upholstery. Or brocade inserts.
Modern
If you like straight lines and laconic, unambiguous forms, then try the design in a modern way.
It is often subsumed under completely different design trends, but the general philosophy of the direction can be expressed in a few words: simple, but tasteful:
- avoid patterned prints;
- a minimum of decorative elements and decoration;
- rectilinear organization of space;
- neutral shades;
- maximum area to facilitate zoning.
Read about fashion trends in small kitchen design for 2022 here.
Provence and country
These are the so-called provincial styles. Or rustic, if you prefer. They often perform in related projects, but still have differences.
Provence is embodied in light and smooth pastel colors. The furniture has characteristic carved inserts, and there are floral decorations on the curtains and textiles.
Country style is rougher and simpler. It relies on the maximum use of wood in the interior.
Hence the log vaults, ceilings, and frequent beams with decoration. In houses with a pitched roof, it would be most appropriate to equip a kitchen with a country style.
Ecostyle and scandi
The trend towards using natural materials and integrating natural greenery into the interior is steadily gaining momentum.
A kitchen designed in this way will definitely appeal to those who love a lot of light and space. The base color is always white. Moreover, precisely in that variation of it, which one would like to call snow-white.
The most common companions to white are:
- grey;
- mint;
- light beige;
- cream.
Don’t be afraid to experiment with wood texture: it is always appropriate and makes the perception of the room harmonious.
See also: 120 photos of the most beautiful white kitchens in the interior
Minimalism
Basically, the main rule is less furniture. The second thing that should help him is to use no more than 3 shades for decoration. You need to build on these two initial theses when drawing up a design project.
The use of snow-white surfaces makes minimalism similar to the Scandi style. However, there are many more small details present in the latter.
Basically, the color scheme revolves around the use of restrained shades, contrasts are also in use, but are used much less often.
Loft and hi-tech
Focus on manufacturability and industrial motives.
In private homes there is room for creative thinking, so you can often see nice high-tech and loft concepts in the kitchen format.
In ordinary city apartments, the designer’s imagination is limited by the limited amount of usable space. In the format of a mansion or cottage, the boundaries are as blurred as possible:
- red brick on the walls;
- emphatically open communications;
- concrete and metal finishing or their imitation.
Arrangement of a kitchen in a private house
It is important that there is nothing superfluous in the kitchen, but at the same time it should be comfortable and functional. To do this, you need to think in detail about equipping the room with appliances and furniture.
The kitchen set is made to order. This allows you to intelligently use every square meter of space. All appliances are installed in the furniture, so before purchasing you need to understand what you will use (for example, a dishwasher).
Loft kitchen in a private house
Kitchen appliances
To create a uniform kitchen style, appliances can be hidden behind furniture fronts. This option is suitable for rooms in Provence, Art Nouveau, eco, and country styles. And in the directions of minimalism and techno, on the contrary, devices should be visible. It is important that they match the style, are steel-colored and have original fittings.
The large kitchen can accommodate a washing machine, dishwasher, oven and hob. It is better to hide a gas boiler in a plasterboard box or in a special cabinet. The refrigerator is placed in a straight line with all other appliances or put away in a niche. There may not be room for a washing machine in a walk-through or kitchenette, so it is better to put it in the garage or bathroom. Do not clutter work surfaces with small household appliances - find a secluded corner for a multicooker, bread machine, coffee machine.
Kitchen veranda in a private house
Furniture
Depending on the chosen style, the furniture can be made of wood or plastic. In the kitchen, you need to make the most of all the space. For this purpose, a set is made to order, which has spacious floor and wall cabinets. For a small room, a corner set is suitable. Open shelves, on which beautiful jars of cereals and spices are placed, will also fit into the interior.
Kitchen with a bar counter in a private house
Floor cabinets are placed under a large tabletop, which is made of natural stone, wood or thick plastic. The required furniture set includes a table and chairs. If the room is spacious, you can put a sofa and even armchairs here. The table is decorated with a tablecloth or coasters, the chairs with beautiful pillows, the sofa with a knitted blanket that will protect the upholstery from contamination.
Kitchen without wall cabinets in the house
Stove or fireplace
A kitchen that has a real fireplace or stove looks very beautiful and rich. They are laid out from brick, foam blocks or natural stone. This is a complex structure that is planned in the early stages of construction. The chimney and ventilation system in the room must be made with high quality, otherwise it will be dangerous to be here.
A classic red brick fireplace doesn’t need to be decorated – it already looks beautiful. If it is made of foam blocks, it is advisable to decorate it with natural stone or small bricks. It is customary to decorate stoves with ceramic tiles with complex patterns or paintings.
Modern narrow kitchen in a private house
Which layout to choose
The configuration of your kitchen directly depends on the parameters of the room where you are going to place it. Of course, the more usable area, the wider the space of options for its arrangement. And also for the method of placing communications and key functional areas - cooking, storage, eating.
In a narrow kitchen
If other solutions are impossible, try to mitigate the disadvantages of such a layout to the maximum.
To do this, limit the number of parts and furniture in the room. If possible, use built-in appliances, and place the set linearly or in the letter P, where a line perpendicular to two parallels will remain behind the sink with a view of the window.
In square
You can make optimal use of space using linear or L-shaped placement of the headset. This option acquires increased relevance in combination with the limited usable area of the room. It’s best if the dining area is centered: it looks nice, and there’s obvious space saving.
See also: Corner kitchens in the interior - 119 fashionable ideas
If you don’t have to count square meters, a parallel layout is a completely workable solution. In combined rooms with a living room, one of the lines will act as a natural border between functional areas.
In the kitchen-living room
A classic option for a private home, creating not only convenience, but also comfort of movement. In some cases, you can mount a partition to better emphasize the zonal principle of dividing space.
Or you can use an interesting move instead: place a long sofa parallel to the headset line. You will get a natural border between the kitchen and living room, which looks as organic as possible in the room.
You may also like: 75 fresh design ideas for a kitchen-living room of 20 sq.m (real photos)
Designer tips
Irina
founder of the interior studio, architect and interior designer. The main area of work is kitchen design
It’s great if you use different types of lighting for the kitchen and living room segments. This can be not only a division into tracks and a central chandelier, but also simply a change in the temperature of the light supplied to the room. For example, dimming in the relaxation area and, at the same time, bright working light in the cooking area.
In a room with two windows
Most often, windows are located on two adjacent walls, so it is logical to extend the L-shaped kitchen set directly along them. There is a hidden meaning in this: more light comes in through the windows, so the cooking process is as easy as possible and becomes comfortable.
If the windows do not close together, then you can choose a layout with the letter P. It effectively uses every square meter of space.
In the walk-through kitchen
When choosing a layout, consider convenience first. Therefore, none of the placed elements should block your path to another room. If possible, get rid of everything unnecessary and prefer built-in appliances to standard ones.
The dining area should be located along the wall parallel to the kitchen unit. The conventional linear configuration fits all conditions perfectly and is recommended for use.
You will learn how to choose a kitchen set for a small kitchen in our hotel article >>> go.
With bay window
This is a protruding glass part that is adjacent to the outer wall of the room. Many people are afraid of this decision, but be constructive and just use it to your advantage: you can beautifully decorate the windows in this area, enhancing the country authenticity.
Or equip a full-fledged recreation area with a soft corner, where you will always have a pleasant time even in the winter season.
The choice of layout depends on what design format you ultimately choose: for a seating area or with a work surface. The first option is much more common.
With stove
A stove or fireplace gives the kitchen chic and comfort. Of course, construction must be carried out in strict accordance with all established standards. Red brick looks impressive as a material. Although ceramic tiles are also suitable.
Expert opinion
Dmitriy
sales assistant at a hardware store
Conventional ceramics may not withstand constant thermal pressure. Therefore, you need to select clinker hardened at a higher temperature. It is made from red clay, and an additional layer with any texture is applied on top. Choose the right masonry mixture: it must be heat-resistant. Well-known options - “Pechnik”, “Gorynych” - do an excellent job.
The most logical place for a stove in the context of a kitchen is in one of the corners of the room or in the center. The choice is strictly contextual.
Work area by the window
It is convenient to place the work surface and sink near the window, connecting the table top to the window sill. Storage cabinets are located below. The advantages of this option are natural light and the opportunity to admire nature.
Wooden beams on the ceiling of a modern kitchen are a symbol of country life
Just one element within a modern and even progressive kitchen setting is enough to transform its interior into a rustic, country style close to nature. Simply use wood to construct ceiling beams and floors.
The modern, contrasting interior of a country house kitchen looks different if almost untreated wood is present in its furnishings. Progressive household appliances and furniture feel great next to chipped wood.
In country interiors, it is not customary to hide ceilings; instead of being a necessary structural part of the room, they have turned into a decorative item and an important component of the rustic style.
The wooden elements of the ceiling structure look especially advantageous against a light background. Light wood shades are repeated in furniture surfaces and decorative elements.
The spacious kitchen-dining room looks like a single whole with wooden floors and the same furniture.
The light wood used in the ceiling beams of this spacious space was repeated in the bar stools for the kitchen island. The light palette of the kitchen space is diluted with contrasting dark countertops and pendant lamps.
Not only the ceilings, but the entire kitchen seems to be trimmed with wood. Stone tiles, which are often used for lining street paths, add rusticity and an element of primitive comfort to the room.
And in this kitchen space with an abundance of wood on all surfaces, sand-colored stone was used to decorate one of the walls. The incredible combination of color schemes of two natural materials creates a harmonious and comfortable room.
The ceiling beams were so dark that only the white color of the entire room could withstand them. Light mint kitchen cabinets dilute the resulting monochrome.
“Only wood” - apparently, this was the slogan used by the creators of the design project for this kitchen-dining room. The incredibly cozy, traditional furnishings of the room meet the requirements of many homeowners who prefer to pay tribute to the classics in arranging their kitchen space.
And this spacious kitchen, combined with a living room, is designed in country style with Mediterranean elements. Combining bright, warm shades with incredibly cool tones not only creates a contrasting environment, but also adds personality to the room. With the help of color, competent zoning of the common space took place.
Designing a kitchen apron above the stove in the form of a fireplace space is also a common technique for country kitchen design. The use of glossy tiles slightly enlivened the otherwise unglamorous look of the kitchen in light colors with chipped wooden country elements.
Popular motifs in kitchen design
At the moment, the interior of any room should not only be attractive, but also as comfortable as possible for its homeowner, taking into account all his tastes and preferences. The same applies to the kitchen, because this space should be as useful and functional as possible.
Nowadays, a person does not have the opportunity to spend precious hours looking after surfaces, which means that the designer must think through and decorate the interior so that the kitchen is not only practical to use, but also easy to clean. In addition, the premises must be safe for both adults and children.
Distinctive features of modern kitchen:
- Conciseness.
- Abundant lighting, both natural and artificial.
- The functionality of all items in the kitchen.
- A harmonious combination of outdated motifs and modern technology.
- Interaction of retro with modern trends and trends.
