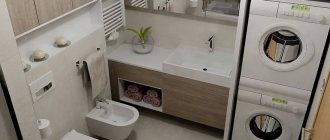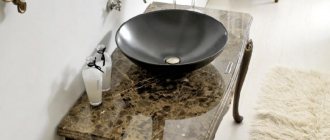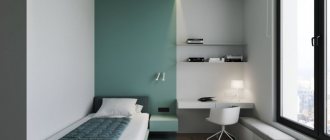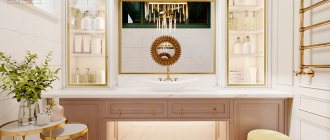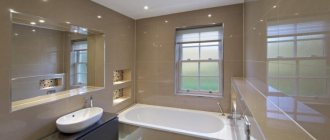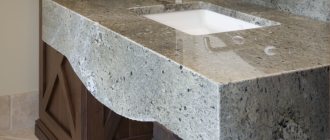Updated: October 1, 2022
A cramped bathroom is not one where the architects allocated too few square meters for the bathroom, but one where the interior space is not properly organized. After renovation, even a room with a minimum amount of square footage can be turned into an example of advanced design thought. The main thing is to get rid of unnecessary things. Let's look at photos of different bathroom design options.
The first thing you need to do to make the interior of a small bathroom much more spacious is to REMOVE ALL THE EXCESS. We continue by tradition:
- storing things in places other than where they really belong
- keep at hand not only what you need, but also everything you “suddenly need”
- use the bathtub for other purposes
It is precisely because of our disorganization and due to habits established since childhood that decorative cosmetics, clothes for washing, 5 bottles of shampoo or shower gel (when one is enough), washing powder and cleaning products end up in the bathroom (their place is in a separate closet or pantry).
| Things that have no place in the bathroom interior | |
| What's there? | Where should it be? |
| Decorative cosmetics | Separate locker in the room or hallway |
| Hairdryer, curling iron and other styling equipment | Also stored in living quarters. Appear in the bathroom only when necessary. |
| Mop, buckets, household cleaning chemicals | Pantry or separate closet |
| Dirty clothes | The laundry basket can be placed anywhere in the apartment. In addition to the fact that in a cramped bathroom the basket takes up space, in a damp room the laundry will be constantly wet and “rotten”. |
IMPORTANT! With proper zoning and design, a combined bathroom can look much more attractive than an imperial-style bath in a huge room with a fireplace.
Small bathroom interior
For small bathrooms (and in the post-Soviet space, almost all planned houses have small bathrooms ), a minimalist design is ideal. Baroque, colorful ornaments and many details will make a small bathroom even more cramped. Ruffles, frills, roses and complex curls are not our option. In a small space, clear lines of objects and decor would be more appropriate.
Note! A wall mirror is a good way to visually expand a room . However, remember that in high humidity conditions in the bathroom, the mirror will sweat. One of the main conditions for stylish bathroom design is sterile cleanliness (walls, floors, glass and earthenware).
Another way to visually enlarge the space is to decorate the interior in LIGHT COLORS with individual bright accents. Don't get carried away with pure white. It is difficult to stay in a completely white room for a long time. In addition, white tiles require daily care and washing. It is better to choose a light shade of any color, and complement the bathroom with elements of a contrasting or the same shade, but more saturated.
Note! The same rule applies to interior design as when choosing clothes. Horizontal stripes on the walls make the room wider, and vertical stripes “raise” the ceilings.
Instead of wall or floor cabinets in a small bathroom, it is better to use built-in furniture - or mount the shelves as a solid “canvas” without gaps, so that they completely cover the wall. It seems that this option will reduce space. In fact, the feeling of crampedness is caused not so much by the actual area, but by how many separate objects a person can distinguish. A built-in wardrobe or continuous rows of shelves are perceived as a single whole, and the bathroom appears larger due to the psychology of space perception. For the same reason, everything that can be hidden in a closet should be hidden in it.
The more little things and accessories remain in sight, the more cramped the bathroom will seem.
The mirror in the bathroom can be equipped with spot lighting, but you should not give up overhead lighting. Filling the space evenly with light is another way to expand the bathroom.
A door that opens inward eats up an additional half meter. Change the hinges and install doors that open outward - or install sliding ones. This option is more convenient, but more expensive to install and arrange.
See more photos of a small bathroom.
Scandinavian direction
The style in some aspects is similar to the classics, but the bathroom design is absolutely devoid of decorative elements. For color design, mainly cool shades are used - white, blue, metallic.
Glass, metal and plastic with additional coating are used as the main materials for furniture.
Design of a combined bathroom
Even if the bathroom is separate, one of the options for expanding the space is to combine these rooms . So don’t be sad if your apartment has a shared bathroom.
Popular layout options for a combined bathroom:
- simple - the bathroom is positioned wide, the rest of the furniture is lined up along the longer side.
- without corners - a semicircular “niche” is formed around the bathtub. Some of the useful space is “eaten up”, but this is easily compensated for by placing a large mirror in the bathroom.
A combined bathroom is an inconvenient solution if a whole family lives in the apartment, with parents and children, grandparents. In this case, you can use a decorative screen, which looks more attractive than oilcloth curtains, and is completely hidden in the closet after bathing (unlike curtains, which create visual noise even when pushed “into a corner”).
Read more about apartment design.
Form
In furniture stores you can purchase furniture for the interior of a shower room in a variety of shapes. The corner option is considered the most universal.
For compact bathrooms, oval-shaped models are suitable, visually increasing the space.
New ideas for the production of bedside tables and cabinets, smooth silhouettes of shelves and surfaces will add original notes to the bathroom decor.
How to design a corner bathroom
A corner bath is a compromise solution between giving up a bathtub and the usual oval-rectangular shape. It saves space in a small bathroom. And with the shape of the room being close to a square, the corner bathroom would have to take the place of the standard “sister” in standard layouts.
Placing a corner bath is easier than placing a rectangular one. A corner bathtub - square or oval - should be IN THE CORNER, where it belongs.
Otherwise, the rules remain exactly the same as when decorating a bathroom with a standard oval bathtub. In addition, a corner bathroom does not have to be in the shape of a square. Modern plumbing manufacturers offer any configuration:
- oval (with rounded edge)
- square (with straight and clear lines)
- round (not the best option for tight spaces, but it exists)
- curved shape (the edge of the bathtub has a complex shape, while maintaining a right angle)
Plumbing
For a modern-style bathroom, people buy newfangled products that are functional, easy to use and ergonomic. A bath is often combined with a shower or limited to only the latter. Bulky plunge pools have been replaced by shower corners - now they are part of the space, hidden behind a glass partition.
Allocating a separate room only for water procedures is a completely irrational decision. Now you can find space in it for a toilet, which is limited to a compact wall-hung model, without a bowl, as well as a barrel.
In addition to shells of standard shapes, there are bowl shells - round, oval or rectangular. It is customary to build mixers into the wall, and instead of double-valve mixers, opt for single-lever models.
How to choose furniture
All furniture for this room must be moisture resistant. This rule does not depend on the style or size of the room. Who wants to change all the interior items a year after purchase? A reasonable person would definitely not want to. This means that, first of all, when choosing bathroom furniture, we focus not on design, but on quality of execution. The main materials from which bathroom furniture is made:
- MDF
- Chipboard
- plastic
- glass
- natural or artificial stone
Natural wood is a practical and beautiful material. But, unfortunately, not in our realities. European manufacturers, using natural materials in their bathroom collections, are guided by the standard layout of Europe, where the usual size of a bathroom is from 4 to 9 square meters. A typical bathroom in our conditions usually does not exceed 4 “squares”. Furniture made from natural wood will not survive high humidity and cramped conditions. Don’t torment her or yourself (with prices and the prospect of refurbishment of the premises in the coming years) - opt for more practical materials. Or choose furniture from elite manufacturers made from exotic, but moisture-resistant types of wood. Suitable for you:
- teak
- wenge
- zebrano
- Iroko
Cabinets or shelves?
There is no place for closets in a cramped space! The more free-standing interior items, the cramped the room seems. The ideal solution would be a built-in wardrobe up to the ceiling.
You can further expand the bathroom using mirrored cabinet walls. But remember - they will have to be washed regularly to remove plaque. Not once a week, but daily.
A replacement for cabinets can be a solid rack of open shelves without doors, or with sliding doors.
Laundry basket
Storing laundry in the washing machine until washed is not an option . But it’s better to get rid of the basket in the bathroom - move it to the pantry or another room. The main task is to make sure that the laundry basket does not stand out from the general background. If there is absolutely nowhere to put it away, hide this “interior item” out of sight, in a built-in closet. You can do the same with a washing machine if the loading mechanism is not top-loading, but front-loading. This will solve two problems at once: things that are always left on the typewriter will not attract the eye, and the typewriter itself will fit organically as the bottom element of a cabinet up to the ceiling.
Mirror
It is also better to choose a mirror that is wall-mounted and flat (without an accompanying cabinet), but of the maximum size. A full-length mirror can be considered ideal for a small bathroom. If you are not afraid of the prospect of washing large mirror surfaces, you can abandon the mirror as an interior item and make a mirror of an entire wall.
Modern mirror manufacturers cover them with a special film that prevents fogging. Such mirrors cost much more than “room” mirrors, but they also last longer. It may be worth saving energy on cleaning and money on household chemicals, and immediately purchase a mirror “adapted” to high humidity.
Accessories
The rule of minimalism says: the smaller the room, the fewer individual elements it should contain. And those that are necessary must be of a minimum size. A glass for toothbrushes, a bottle of liquid soap or a soap dish, and other small but important items should match the color of the walls and not attract the eye. The same goes for your bathrobe (if you keep one in the bathroom) and towels. To set accents, it is better to place several thematic decorative elements in the bathroom - an exotic sink, a painting or a moisture-loving climbing plant. This approach will allow us to add a little carefreeness to our extremely functional bathroom, without cluttering the space with unnecessary details.
What kind of lighting is trending?
Linear light is in fashion! It has replaced the spotlight, but has not yet completely replaced it: therefore, on the ceiling or in the washbasin area, there is still a choice: laconic spotlights, pendants, or diode linear invisible lamps.
Ceiling linear lighting is often done along a contour, as if hiding in the ceiling structure. The effect looks futuristic, but copes with its task at 5+.
Mirrors are illuminated not from above, as was the case before, but from the sides or along the entire contour. In the first case, choose ceiling pendants or wall sconces. In the second, it is easier to buy a modern mirror with contour light.
How to arrange a stylish bathroom in a Khrushchev-era building?
Khrushchev is not a death sentence. It can be made not only comfortable, but also stylish. And the bathroom too.
The first thing to do with a bathroom in a typical Khrushchev building is to get rid of the standard bathtub and replace it with a modern one. A corner bath will save a little space. So what if the previous one was “cast iron”? High-quality acrylic holds the temperature no worse. But we freed up some space for a washing machine, which cannot be squeezed into a Khrushchev-era kitchen. Instead of hiding the washing machine in a built-in closet, you can place it under the sink. The designer who came up with this ingenious solution deserves a monument from all the grateful residents of apartments with a typical Soviet layout. You can completely abandon the sink in the bathroom.
Another popular and modern way to save space is to install a wall-hung toilet instead of a floor-mounted one. Visually the room becomes “lighter”. The answer to the usual question is: no, it won’t fall. Mounts for hanging plumbing can withstand loads of up to 200 kg.
High-tech direction
The basis for the formation of this style is a successful combination of glass facades and “smart” multifunctional furniture.
The design uses the latest developments - a faucet with regulated water supply, built-in wardrobes and transformable furniture.
How to choose a tile?
This would be a good place to start. After all, the renovation and decoration of a bathroom begins with the selection of colors, shades, style and choice of tiles for the floors and walls. The smaller the bathroom, the smaller the tiles you should choose. The psychological effect works very simply - we see not the size of the tiles, but their number. There are a lot of tiles - the space seems larger. If funds and patience allow, you can lay out the walls with ceramic mosaics. But don't overdo it with contrasts. An overly colorful mosaic on the walls of a small bathroom will create a kaleidoscope effect, and the room will look even cramped.
You should not follow the popular advice and lay out the lower part of the room with dark tiles and the upper part with light tiles. This “design” divides the space that we are diligently trying to unite.
Glossy tiles are better suited for small spaces than matte ones. It is more difficult to maintain, but reflects light and performs the same role as a mirror - visually expanding the room.
What to consider when choosing finishing materials for the bathroom
The main feature of bathrooms is increased humidity, which is especially noticeable in small rooms without natural ventilation. Therefore, you need to give preference to materials that are “not afraid” of water.
It should also be noted that:
- Bathroom surfaces will have to be cleaned with abrasive and aggressive detergents to remove rust or limescale.
- Since the room is small, mechanical impact on the walls is possible, so the strength of the selected material is important. Steam and temperature changes should also not destroy the coating.
- With the help of finishing, you will most likely need to hide defects in the walls, ceiling and floor (alas, this deficiency in Soviet-era bathrooms is often found in modern new buildings).
How to make your design modern
There are almost more design styles than there are interior designers themselves. In the case of a small bathroom, all directions working with the “antique” theme will have to be abandoned. But this is rather a forced plus, no matter how strange this formulation may seem.
Richness of decoration, gold and shine in interior elements, elaborate ornaments, abundance of draperies and non-functional “decorations” - all this was invented in the era of stone castles with spacious halls. What there was no need for in the Middle Ages was additional square meters. A modern person living in a house with a standard layout cannot afford to waste precious space.
The best solution for a typical bathroom would be hi-tech or minimalism styles. The classic also works well if you adapt it a little. Fortunately, all three styles do not go out of fashion, develop and remain relevant.
Fewer details, practicality, clean straight or smooth lines are current trends in modern design that are perfect for a small bathroom.
Choice of finishes
Among the finishing materials for the bathroom, the most popular are:
- ceramic tile
- decorative moisture-resistant plaster
- water-dispersed latex or acrylic paint
- vinyl wallpapers
- plastic panels
Tile is traditionally used to decorate bathrooms and, despite the variability of fashion or the emergence of new materials, remains a leader in this area.
Smooth, glazed tiles are great for walls, and clinker tiles are great for floors.
Large, rectangular or square tiles that are trendy today look good in spacious rooms. It can be plain or imitate the texture of wood and natural stone.
In the photo: decorating a bathroom with large tiles. The most popular colors today: graphite, pearl gray, beige, coffee, milk, chocolate, dark blue.
Tiling the bathroom with two or even three types of tiles looks impressive. For example, square, hexagonal and mosaic type or rectangular wide and narrow. This is another trend in the decoration of sanitary facilities.
Examples of such combinations are below in the photo:
If the types of tiles listed above are more suitable for interiors in a modern style, then classic and retro look impressive with subway tiles. As a rule, half of the walls are laid out with it, protecting them in places of contact with the bathtub and washbasin. But the upper part is covered with paint or wallpaper.
Options for finishing a bathroom with “metro” (“hog”) tiles:
Bathroom design with shower
If you want to not only create the feeling of additional space in the bathroom, but also really get a little extra free space - perhaps you don’t really need a bathtub?
If you can live without a bath, install a shower stall. If the minimum size of a “lying” bath is about 140 cm in length, then the cabin takes up 70 cm. Half a meter, reclaimed from the architects who planned old houses - by the standards of modern bathrooms this is an absolute victory over space.
If life without a bath is not a joy at all, you can find a compromise option. For example, install a shower stall, in the lower part of which there is a sitz bathtub. Of course, you still won’t be able to fully lie down and relax in hot water - but you can sit and relax in hot water.
The walls of the shower stall in a small bathroom should be made of transparent, not frosted glass. And always clean. Then the shower cabin will not attract attention to itself, dissolving into the interior.
Fashion ideas for inspiration
To make your bathroom not only comfortable, but also beautiful, use the advice of designers:
- Replace chrome taps with gold, copper, or black ones. They are also universal, but more aesthetically pleasing.
- Add bright details. A red cabinet in a bright room - why not a suitable accent in the interior?
The photo shows a combination of 3 types of tiles with 2 colors
- Combine pastel shades. An all pink bathroom is boring. To make the interior sparkle with new colors, it is worth adding a green cabinet to the delicate walls.
- Combine more than 2 materials. As a standard, one tile is used for the walls and another for the floor. But such a renovation cannot be called stylish: it’s just a matter of 3-5 elements (2 options for wall tiles, 2 paint colors, separate floor tiles).
- Consider the specifics. Why not leave bare brick walls in a brick house? Yes, the surface requires additional processing, but it looks much more impressive than the tired marble.
Sources
- https://dizajnintererov.com/dizajn-vannoj-komnaty.html
- https://bathroom-design.su/idei/100-idei-dlya-otdelki-vannoj-komnaty/
- https://vannajakomnata.ru/modnyj-dizajn-vannoj/
- https://giddesign.ru/dizajn-vannoj-komnaty-2021-goda/
- https://kachestvolife.club/o-chistote/santehnika/bolee-100-idey-dlya-otdelki-vannoy-komnaty
- https://DesignWiki.ru/vanna/dizajn-malenkoj-vannoj-komnaty.html
- https://m-strana.ru/design/sovremennyy-dizayn-vannoy-komnaty-6-stiley-luchshie-tsvetovye-kombinatsii/
- https://Trizio.ru/vannaya-komnata-v-sovremennom-stile-72-foto-523
- https://vannajakomnata.ru/dekor-vannoj/
- https://DesignMyHome.ru/dizayn-vannoy-komnaty
- https://vannaitualet.ru/%D1%81%D0%BE%D0%B2%D1%80%D0%B5%D0%BC%D0%B5%D0%BD%D0%BD%D1%8B%D0 %B5-%D0%B2%D0%B0%D0%BD%D0%BD%D1%8B%D0%B5-%D0%BA%D0%BE%D0%BC%D0%BD%D0%B0%D1 %82%D1%8B-%D0%B8%D0%B4%D0%B5%D0%B8-%D1%81%D0%BE%D0%B2%D0%B5/
- https://design-homes.ru/komnaty/vannaya-komnata/dizajn-vannoj-komnaty
[collapse]Tweet Pin It
Accessories
To prevent regularly used items from standing around, containers are hung on the wall. You can place toothbrushes, a hair dryer and a soap dispenser there.
In a small room, it is advisable to use a heated towel rail: its slim and flat design fits perfectly into small spaces.
Bathroom curtains are mounted on a self-adjusting rod or hung on a fixed base. Paper towel holders must be covered with a cover that protects them from splashes and moisture.
For everyday towels, a two-in-one shelf model is suitable: the product first dries in a straightened state and then folds onto the shelf.
Wood
Beautiful bathroom furniture is made from this environmentally friendly and aesthetically attractive material. But such a solution will cost you a lot.
It is also important to consider that a moisture-resistant coating will not provide 100% protection from excessively humid and heated air. Therefore, over time, you will have to think about updating the interior. It is advisable to choose such furniture for spacious rooms with excellent ventilation.
Colored, volumetric, marble and metallized tiles - fashionable bathroom tiles 2021-2022
Which bathroom tiles will be fashionable in 2022? Of course, it will be tiles made of natural marble or ideally imitating printed ceramics or porcelain stoneware. Also in fashion are black marble tiles with vibrant veining and designs inspired by interesting stone block patterns such as amethyst, labradorite, amazonite or lapis lazuli.
Cement tiles in updated versions will also be at their best, for example, models with an irregular pattern obtained by mixing paints or cement tiles of only two colors. Terrazzo will still look good in a fashionable bathroom - you should choose models with interesting filling, for example, glass, metal or large marble blocks.
Among the hits for bathrooms in 2022 are 3D tiles, that is, three-dimensional tiles with a visible and tangible texture. Models made from 3D tiles of small sizes and intricate shapes, stylized as oriental ornaments, are especially popular among designers.
Another type of bathroom tile that is sure to make a big splash in 2022 is metallic finish wall and floor tiles. They can be introduced into the interior by choosing models with a shiny metallic surface, tiles decorated with metal elements (for example, marble tiles with gold veins) or three-dimensional tiles with a textured leaf pattern.
