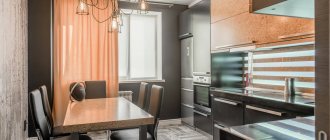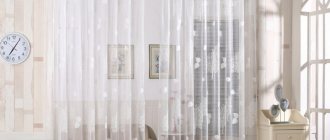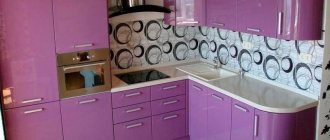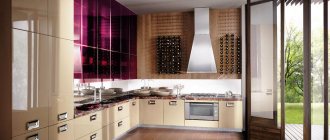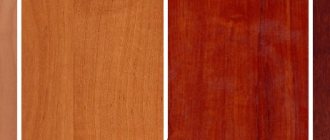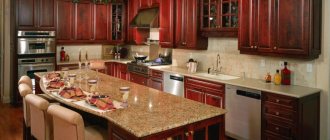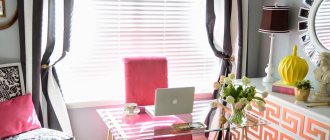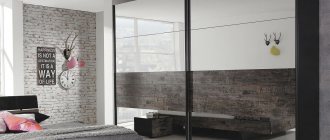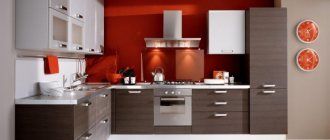Floor-standing
As a rule, large items are stored in such structures. Place furniture on a low platform for easy access to all shelves. It is preferable that the structures are equipped with legs that are adjustable, then they can be placed as level as possible.
In addition, this type of legs makes it possible to raise the furniture a few centimeters from the floor surface. Accordingly, the material used for its production will not come into any contact with the recently washed floor, which will extend the service life of the structure.
Often, floor-standing cabinets are not equipped with a lid at the top, which is intended for built-in household appliances and sinks.
Filling drawers
The kitchen cannot do without drawers with dividers and trays. They are used to store cutlery, spices, napkins and towels. Trays and dividers are made of light and thin plastic; you can find them in any home improvement store. They will transform a cluttered drawer into a functional and convenient storage space.
Mesh metal baskets are used to dry dishes in large kitchen drawers. They come in oval, round, and square shapes. The dimensions should fit perfectly into the kitchen module. Dryers can be one- or two-level - depending on the size of the cabinet. For convenience, a plastic tray is placed under the drying, where water flows.
Attention! The magic corner is popular among housewives - a retractable corner system for the kitchen. It consists of retractable mechanisms and grids that roll out when the door is opened. One basket of the magic corner is attached to the facade, the other is placed inside. The design is ideal for compact kitchens where it is important to place all the dishes and household utensils.
Mounted
Wall cabinets are a universal design for storing any small items.
There are several options for these cabinets, differing in height, which can be combined when assembling the set.
Doors
For a small space, hinged doors may not be suitable for a cabinet, since if they are not closed, constant impacts cannot be ruled out. An excellent alternative is sliding doors, which are more functional and visually attractive.
You can buy designs not with doors, but of the open type. If, however, you purchased a cabinet equipped with doors, then they do not necessarily have to be opaque. Install glass doors to add maximum space to the room.
And if there is only one window opening in the room, then such doors will help add more light. With proper placement, lighting will help create coziness.
When choosing a cabinet, do not forget to focus on the palette, which will affect both the general mood and the desire or reluctance to stay in the room. Warm colors awaken the desire to eat, but cold colors suppress it.
To decorate a small room, purchase furniture with a light palette, this way you will add more light to the space and visually make it larger.
The filling of structures must also be determined in advance. First of all, these are storage systems located inside. You can give preference to corner metal structures, containers, drying, drawer dividers.
The sophisticated storage design allows you to keep your food and utensils in perfect order while still making them as easy to access as possible. However, it is important to understand that the filling can be quite expensive.
Where and how to place it correctly
The correct arrangement of furniture in the room makes it possible to occupy the space as efficiently as possible and create a cozy atmosphere. To do this, it is advisable to create a plan on which all interior items and accessories will be placed. Thanks to the drawing, it will be easier to evaluate the arrangement of the module and understand how you can correctly swap them in place if you purchase additional items.
First you need to measure the area of the room and the height of the walls. The plan indicates windows, doorways, and communications. After this, a diagram of the location of each component is drawn. To do this correctly, you need to consider the following recommendations:
- a refrigerator, sink and stove should be placed at a distance of no more than 2 meters, as they are the main points for the housewife in any kitchen;
- It is better to place the gas stove away from the window. This way there is no risk of fire due to drafts;
- It is advisable to place a hood above the stove at a distance of 60–80 centimeters;
- the surface of the countertop should be located at a comfortable level for the height of the person who usually cooks in the family;
- the depth of the tabletop should be no more than 60 centimeters;
- It is advisable to select a deep sink and place the mixer at a height that will easily allow you to place a large pan under it;
- the choice of a modular kitchen is more justified due to the possibility of transformation to suit any size of the room;
- think over the location of the refrigerator so that its door, when opened, does not interfere with movement around the kitchen;
- When arranging, you can adhere to the rule of the working triangle, when the three main points - stove, sink and refrigerator - are ideally located at a distance of 90 centimeters. So you can reach the main functional areas by taking one step.
Corner design
For a small space, a corner set that is efficient in use is suitable. By using a free corner, the design will help free up maximum space.
A built-in corner cabinet can be used both for storing items necessary for cooking and as a place for equipment.
At the same time, a closet with open shelves will help add variety to the room if you install figurines and photos dear to your heart, which will add coziness to the atmosphere.
A one-piece design for corner applications is rare, and in this case the cabinet turns out to be as cumbersome as possible. Most often they prefer to split it into several parts for hanging and floor use. Often, a floor-standing model is used under a sink, in rare cases - under a cooking surface.
This placement is not rational - instead of comfortable furniture, you have to install a hood. Of course, the choice of corner hoods is limited, but the space in the corner is ineffectively used.
Wall-mounted models are attached to a wall surface, as in the photo of a kitchen cabinet. These can be full-fledged pieces of furniture, or with shelves without doors.
Selection of sizes. What requires special attention?
An important criterion for taking into account the dimensions for models of floor cabinets is their ease of use and the choice of physical parameters: the depth of the model, the width and height of the kitchen module.
Straight kitchen design with cabinets up to the ceiling- What material are kitchen sets made of?
- Kitchens with patina: decor options and tips on color combinations
It is customary to take a standard cabinet height of 80 cm. In the case of an individual order, it can be higher or lower than the specified standard. When calculating the height, it is worth taking into account the height of the user of this headset. The tabletop is held in place by the body of the cabinet. Therefore, adjustments should be made, if necessary, to ensure ease of use.
The design of the legs of the design model should also be taken into account. If they are not covered with a panel, then it is advisable to make them no lower than 10-15 cm, which can ensure maximum ease of cleaning in the room.
When a set of household appliances is located between the structures, drawers are installed that serve as an alternative replacement for the plinth and are used for storing various kitchen utensils.
The width is set within 35-75 cm, adhering to the guideline of a specific module. For large kitchen interior items, a roomy model is suitable; a narrow model of the set will be useful for slightly oversized household accessories.
The depth of the model of the selected set directly depends on the width of the tabletop, which has a common standard size of 65-70 cm, and for individual order it can reach 100-120 cm.
In kitchens where space is limited, a standard cabinet will not be appropriate. It will be necessary to reduce the depth of the bottom row for economy, and use a wall cabinet.
Pencil case
A pencil case in the interior is a classic option for successfully arranging a modern kitchen space, which is appropriate in a traditional and innovative approach to kitchen design.
A fairly narrow, roomy, space-saving option is very popular in small kitchens.
The design is indispensable if it is necessary to hide equipment from prying eyes. It is good to place a large refrigerator, a microwave, a bread maker, and so on.
Thanks to the design of the pencil case, it is convenient to control the cooking sequence, while ensuring easy access to every control detail of household appliances.


