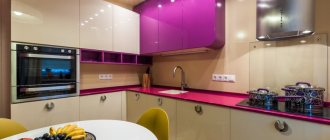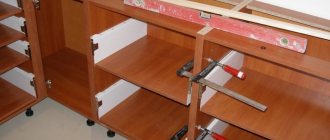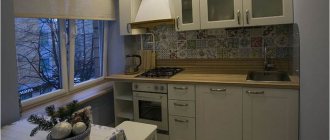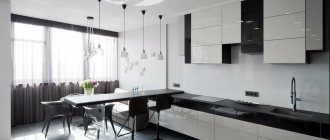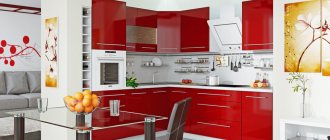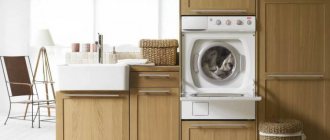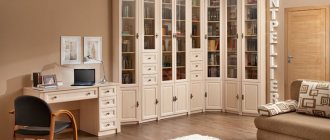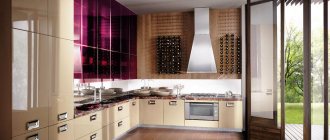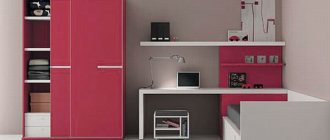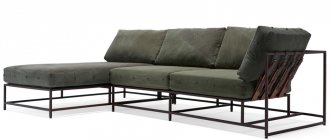How to choose kitchen furniture
Furniture in the kitchen carries not only a direct functional load, but also creates a certain mood with its appearance and colors. The optimal organization of the kitchen directly depends on what kitchen cabinets and drawers are provided in a particular set. Therefore, it is better to select a kitchen set according to the following parameters:
- sizes of cabinets and cabinets;
- the form of the entire ensemble;
- the number and location of all available built-in elements;
- quality of manufacturing materials;
- style and design.
In order to correctly calculate the size of the purchased kitchen, you need to know exactly the footage of the room, as well as the height and width of the walls along which the set is supposed to be placed.
White, brown, beige, pastel shades visually increase the space. Dilute them with contrasts to show the character of the kitchen.
The standard dimensions of kitchen furniture are as follows:
- lower modules are 60 centimeters in depth, 85 to 90 centimeters in height;
- upper modules with a depth of 30 to 35 centimeters, a height of 72 to 75 centimeters.
However, these parameters are standard, and nowadays the range of manufactured kitchen furniture is very rich. Therefore, headsets are produced with both larger and smaller parameters. If you want to purchase furniture with non-standard parameters, you need to know for sure that it will fit in the kitchen.
In terms of shape, kitchen sets are divided into three types - straight, L-shaped and U-shaped. The first type can be chosen if the furniture is purchased for a large kitchen, or for an office or guest room. The other two options fit into ordinary standard apartments without any problems.
The photo shows a beautiful kitchen interior with a set in turquoise tones.
Optimal organization of the kitchen set is possible with a work and washing table, retractable drawers, cabinets with hinged doors, and a module in which a dish dryer is installed. It is easier to determine the quantity of each module in the set, based on personal preferences, needs, as well as the parameters of the headset itself.
Mounted
Wall cabinets are a universal design for storing any small items.
There are several options for these cabinets, differing in height, which can be combined when assembling the set.
Types of kitchen cabinet designs
Sets that include different types of cabinets help organize the space of the kitchen area as conveniently as possible. They come in hanging, floor, corner, and also in the form of pencil cases. Each type has both a certain functional load and design features. Each type should be examined in more detail.
Convenience during cooking and cleaning, as well as the attractiveness of the interior, directly depends on the filling of kitchen cabinets.
Wall mounted kitchen cabinets
The top row of the kitchen unit consists of wall cabinets. They are designed for storing dishes and food. Fume hoods can also be located in the top row of the kit. The design of this type of cabinet is characterized by its small size and light weight.
There are the following elements, without which not a single mounted module can be produced:
- frame;
- facade;
- internal filling.
The most popular storage element in the kitchen is a row of cabinets that are located above the work area.
According to their design features, they can be divided into closed, open and combined. Closed cabinets are equipped with shelves and doors. If the cabinet type is open, then it does not have doors. They often contain containers with spices or decorative decorations. The combined ones, accordingly, have elements of both closed and open cabinets.
The dish drying cabinet is located directly above the sink. Externally, it is no different from any closed cabinet. Inside there is a dryer for clean dishes, as well as a tray in which draining water is collected.
This is an excellent solution for small kitchens: hinged doors are not always convenient and take up more space.
Floor row of kitchen cabinets
Floor cabinets are made in the form of cabinets with one or two doors. They are placed on the bottom row of the set directly under the worktops and washing tables. Their distinctive feature from wall cabinets is their massiveness and large capacity.
Due to their functional characteristics, they are ideal for storing heavy utensils, for example:
- pots;
- frying pan;
- pots and so on.
In small kitchens, in order not to lose useful space, you want to fill every free centimeter.
Built-in household appliances are also installed in them. In addition, the floor row carries additional functionality, namely, it serves as a support for kitchen tables.
Floor elements come in the form of ordinary cabinets for storing kitchen utensils, with shelves and drawers. In addition, at the bottom of the set there is also a cabinet under the sink. In this compartment, communications are hidden from prying eyes - water and sewer pipes, water purification filters and a water meter.
The structures can be located both under the sink, where it is rational to store detergents, and under the hob.
It also houses a trash can. The interior of this department is hollow, there are no shelves or drawers, and there is no back wall.
Corner models
Corner cabinets are present in L-shaped sets. The advantage of this type of cabinets is the optimization of a small kitchen space, as well as the most rational use of a free corner. The corner cabinet is compact in size, while its capacity is greater than that of a regular cabinet.
A special design called a “locomotive” will allow you to make maximum use of the angle.
The corner cabinet can be equipped with a drawer and shelves. The model is usually produced with a hinged door. Depending on the design features, as well as the location, the cabinet can be a wall cabinet, a sink cabinet, or a pencil case.
Kitchen pencil cases
A combined version of wall and floor cabinets is a pencil case. All tiers of the kitchen set coexist perfectly in it, the capacity is very high, because the height of such a module corresponds to the height of the top row. In addition, the cabinet is solid, that is, the space in the middle is equipped with shelves, while there is free space between the upper and lower tiers of cabinets.
Each cabinet is built in a specific place to avoid inconvenience during operation.
Depending on how many sections there are in a particular cabinet, it can be single- or multi-door. The functionality of such a module can be quite diverse - if there are a large number of shelves inside, it is convenient to store a lot of products here. cutlery, or even all kitchen utensils. If the cabinet is made hollow, you can hide the refrigerator behind its facade.
Combined types of pencil cases are especially popular. In such modules, the upper and lower parts are allocated for storing food or dishes, and built-in household appliances are placed on the middle level.
A multifunctional kitchen will turn the cooking process into pleasure, and the time for cleaning will be reduced significantly.
Posting rules
For convenient installation of kitchen furniture, use the following recommendations:
- Place it on the wall, perpendicular to the window. Then you will be able to fully view all the kitchen utensils and dishes placed in the cabinet.
With this arrangement of the structure, it will not be visible to guests.
- If you mount furniture near the door, this will make it possible to hide it from prying eyes.
- When the kitchen has a large enough area, you can install a voluminous wardrobe in the shape of the letter “P”. It is best to mount it above the doorway and on the sides of it.
- Furniture with storage systems is an excellent tool for zoning a room divided into a kitchen and living room. In this case, its rear part should face the area of the room intended for receiving visitors.
Availability of storage systems should be maximized.
- In any case, furniture must be placed in such a way that access to its doors and drawers is absolutely free.
Zoning methods
When combining kitchen and guest rooms, do not strive for the same design. The interiors of these zones should only be in harmony with each other.
You can separate these two parts of the room using the zoning method. Here are its most popular options:
| Photo | Room zoning method |
| Bar counter In ordinary apartments, it can be made from the lower part of the partition that separated the kitchen and living room. The stand is covered with wood, tiles, and plastic panels. | |
| Two-tier floors With their help, the kitchen part can be slightly raised or lowered relative to the level of the guest area.
| |
| Island furniture Most often this is a ring bar counter or a large dining table. They can be installed in the middle of the room or moved closer to the kitchen. | |
| Decorative opening The easiest way to form it is to leave sections of the removed partition between the living room and the kitchen. It is best to configure the passage in the shape of an arch. The transition from one zone to another is emphasized by built-in lighting fixtures. | |
| Mobile partition This lightweight design will be the best solution if you need to periodically cover your work area from prying eyes. Such devices are folded like an accordion or moved to the side. | |
| Decorative designs Here you can give free rein to your imagination. For example, to zone a room:
|
Filling cabinets
Any of the kitchen cabinets carries a certain functional load and it depends on how correct the internal space in each of them is. Storage systems can be retractable or roll-out.
To optimize the internal space of modules, modern furniture production offers a large selection of elements that allow maximum use of the internal space of furniture.
By ordering drawers separately, you can save money and get ergonomic kitchen contents.
These include:
- Mesh baskets. These are metal meshes made in the shape of the letter P. They can be mounted both on the inside of the facade and on the side walls. Very convenient to use empty space in the cabinet under the sink;
- The carousel is rotating. There is an axis installed inside the cabinet, on which there are semicircular shelves with the possibility of rotation;
- Folding element. The set includes narrow drawers or rectangular shelves. They are fixed on rotating mechanisms. The front row is fixed on the inside of the façade. When the cabinet door opens, the entire structure unfolds in sequence;
- Bottle holders. They are characterized by high sides and a rather narrow width.
An important role when choosing a kitchen set is also played by what door opening systems it is equipped with. The systems are swing, lifting and retractable.
To install doors from cabinets and drawers in the upper position, reliable lifting mechanisms are installed.
The cabinets in the upper and lower rows use hinged doors. The mechanism in them is hinges, which can allow the door to be opened at a certain angle or completely. Some hinge models have built-in motion closers.
Lifting mechanisms are often used in wall cabinets. They are equipped with latches that allow the door to remain horizontal, as well as movement closers. The system is set to apply a slight pressure, after which the door lifts completely.
Hinged models with locks just need to be lifted, and the device will prevent the door from slamming.
Retractable opening systems use roller or ball guides. Opening can be either complete or partial.
Build process
The first step is to assemble the outer walls of the structure in a horizontal position. They must be attached to the bottom and top panel using confirmats or furniture corners. Supports must be secured to the bottom. If the back wall is supposed to be made of fiberboard, then it is attached using self-tapping screws, nails or a stapler.
The structure should be placed in a niche or other place intended for it. The correct installation horizontally and vertically is checked using a building level. Afterwards you can begin attaching the transverse partitions and shelves. Furniture corners or confirmations are also used for fastening them.
Next, you should install the accessories: mesh pull-out baskets, drawers, various holders, rods, trousers, etc. The final stage is the fastening of the guides and the compartment doors themselves. Using the same principle, you can make a cabinet from plasterboard with your own hands. In this case, the drywall will serve as a kind of structural basis or niche, and the internal filling will consist of shelves, drawers and other fittings.
You can make a built-in wardrobe from plasterboard or other material with your own hands, but to do this you must first familiarize yourself with the steps of the work on the Internet and prepare the necessary materials and tools. Self-production will require time and effort, but it guarantees the quality of the furniture and the reliability of the design.
Kitchen cabinet fronts
The front part of any kitchen set is both a decorative element and a protective surface that allows you to preserve the furniture for many years. Therefore, when choosing a kitchen in terms of facade, it is important to pay attention to how moisture and heat resistant it is, what is the strength and reliability of the material, as well as the ability to avoid mechanical damage.
It looks interesting if one of the sides is located along the window - the tabletop on the windowsill is used as a work or dining table.
Kitchen sets are made from different materials - wood, chipboard, MDF and chipboard. In addition, manufacturers offer models in which the façade parts are made of glass. The glass facade can be decorated using photo printing, sandblasting, or simply tinted with a special coating. However, such models of kitchen cabinets are quite expensive.
Kitchen furniture made from chipboard and MDF materials is additionally covered with a special layer, which allows you to extend the service life of the set and maximally protect its modules from negative influences.
If you don’t want to lose a single centimeter, order a built-in kitchen made to measure.
The coating can be in the form of a special film or plastic. Finishing with PVC film has a number of undeniable advantages. These include moisture resistance, a wide range of colors and reliefs, affordable prices, as well as resistance to mechanical damage.
However, this type of coating also has a drawback - deformation and peeling from surfaces when exposed to high temperatures. Plastic facades also have both disadvantages and advantages.
The main thing when arranging is to preserve space and add functionality.
The advantages include moisture resistance, ease of cleaning and washing, a large selection of colors and high heat resistance. In terms of practicality in operation, plastic finishing is more profitable.
The disadvantages of this coating include low impact resistance and is not protected from some mechanical damage. For example, scratches remain when surfaces are treated with abrasive cleaning agents.
How to choose the right cabinet for the kitchen
Since the kitchen area is not only a place for cooking, but also a space where you can sit with your family for a delicious lunch or dinner, or gather friends for a small party, when choosing a kitchen set, you should carefully think through all the criteria for a future purchase, and also correlate them with the capacity of the kitchen area.
Proper filling of kitchen cabinets inside will add functionality to the set, allowing you to spend less time cooking.
Compactness
In a small kitchen it will not be possible to use a large number of modules from the set. So when choosing furniture in a store, you need to realistically evaluate the capacity of the kitchen area and purchase only what you cannot do without.
The best choice for a small kitchen may be a corner set. After all, the corner cabinet can accommodate most of all the items in the kitchen. If you plan to install a sink in the corner, then you can insert a rotating or roll-out storage system under it.
All cabinets should open effortlessly, without causing inconvenience to the owner.
The maximum number of devices can be hung on the walls on special hooks or hanging shelves. Cabinets should not be purchased with a standard depth. You won’t be able to place equipment in such modules, but you can arrange dishes and food, and a lot of them.
An excellent purchase can be a mini-kitchen, where one wall panel fits the required minimum of cabinets and appliances. Transformable furniture will also help save room space.
Capacity
In a small kitchen it is not easy to place all the necessary furniture while still leaving some free space. But it is not always necessary to buy a lot of cabinets in order to accommodate all the kitchen utensils.
For example, a kitchen apron can accommodate a lot of appliances and containers with bulk products or spices. For appliances, it is enough to hang rails or wall magnetic strips, which perfectly hold metal objects. For jars, you can hang a narrow open shelf or even two.
Retractable structures are deservedly popular and save useful space.
The corner module will be a real salvation for a small kitchen area. In addition to its compactness, such a module is incredibly spacious, which means you can fit the maximum amount of utensils in it.
In the case where the desktop tabletop is moved outside the boundaries of the set, you can build drawers inside it. This option can either be purchased immediately, or ordered later and optimized space.
Strength
The most durable kitchen furniture products are undoubtedly those made of natural wood. However, the cost of a set made of wood is much higher than that of other materials. At the same time, many artificial materials can now compete with natural wood in terms of strength and other important parameters.
Products made from MDF are more expensive compared to furniture made from chipboard, but they contain much more natural impurities. The most durable option for kitchen furniture is the one made from MDF with a plastic coating.
Proper distribution of dishes and utensils into drawers and shelves will help keep the kitchen in perfect order.
A cheaper option is a set made of DSL material, also with a plastic coating. This type of coating may be scratched from the use of abrasive cleaning agents, but it is stronger and more durable than film. Film can become deformed and peel off when exposed to high temperatures, which is inevitable in the kitchen.
Single style
In order for the new kitchen to harmonize with the overall style of the apartment or house, before purchasing it you should carefully study all kinds of exhibition samples. It is also worth paying attention to what features the home has.
For example, high-tech furniture is unlikely to fit into a wooden house. When choosing the style of kitchen furniture, you need to think about what other interior items will be in the room. If a single style is conceived, then the household appliances should also be selected accordingly, or they should be built into the set and hidden by panels.
Upholstered furniture, all accessories, wall decoration - all this is thought out to the smallest detail in the case when the kitchen area is planned as a cozy and attractive corner in the house.
As a rule, before buying new furniture for the kitchen, the owners make repairs. In this case, selecting all the components in accordance with a single style will not be difficult.
Peculiarities
Kitchen cabinets are a piece of furniture that is a small module with a hinged or sliding door, which is fixed to a wall surface or installed on the floor. Usually the design is part of the whole set. Such modules are made from various materials and differ in appearance. They are designed to solve the following problems:
- Accommodates small-sized household appliances, cutlery, containers and other kitchen utensils.
- Used as a working surface for cooking.
- Organize convenient storage of things.
- Protect the internal contents from aggressive external factors.
Kitchen cabinets should look beautiful, match the design of the room, and be durable. Such a design must be resistant to constant humidity, high temperatures and steam, which is why materials treated with special protective impregnations are used for its manufacture. If you install furniture made of simple chipboard in the kitchen, it will soon begin to shrink and deform, which is why it will quickly lose its attractiveness.
Where and how to place it correctly
Proper placement of furniture in the kitchen area will optimize its space and make working in it comfortable. First you need to draw up a drawing and place all the pieces of furniture on it. This way it will be possible to visually assess the location of each module.
Be sure to measure the area of the room and the height of the walls. On the plan you will need to mark all the places where the windows, the door to the room, and communications are located. And starting from this, draw up a layout plan.
In a spacious kitchen with equal sides, a corner or U-shaped set will fit perfectly.
In any kitchen area layout, you need to take into account the standard rules:
- within two meters of each other it is necessary to place a refrigerator, sink and stove, as these are the main work areas in the kitchen;
- The gas stove should not be located close to the window. This way you can avoid drafts and the risk of fire;
- The hood should be placed exactly above the stove, at a height of 60 to 80 centimeters;
- countertops should be in a place convenient for the hostess and be of a certain height;
- The depth of the tabletop should be no more than 60 centimeters;
- You should choose a deep sink, place the mixer at a height that will allow you to place a large, tall pan under it;
- modular kitchens are more convenient, as they can be transformed to fit any size room;
- the refrigerator must be placed in a place where its open door will not become an obstacle to access to the countertop;
- It is advisable to arrange all modules so that they are within one step.
If you follow the rules of the golden triangle in your arrangement, it will be much easier to place your new kitchen set with maximum convenience.
A modern kitchen should not only be beautiful and stylish, but also functional.
