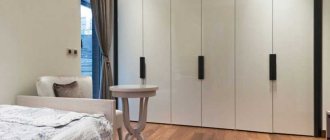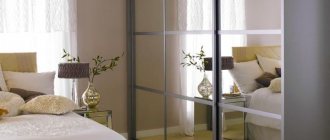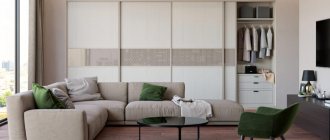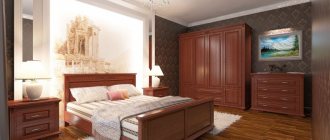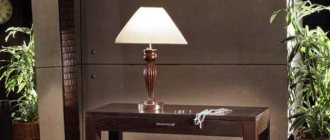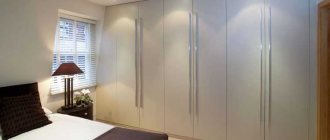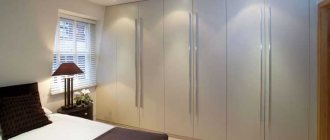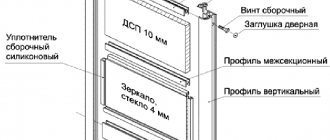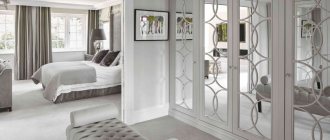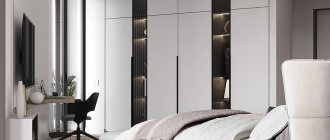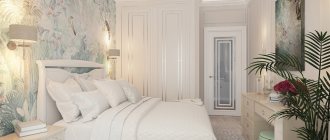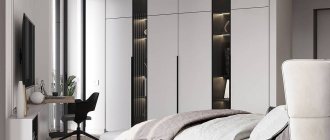assets/from_origin/upload/resize_cache/iblock/8c0/600_450_2/8c0d2aba80c47a912b894c3b1791c188.jpg From this article you will learn:
- What types of wardrobes are there?
- How to properly organize the space inside a wardrobe
- What should a wardrobe be like in a hallway?
- What wardrobe to put in the bedroom
Despite the development of the furniture industry and the constant emergence of new products in it, as well as fashionable trends towards open spaces in apartment design, the demand for cabinets does not fall. The only thing is that designers try to disguise them as walls and hide them in niches. In this regard, sliding wardrobes are the optimal solution. Such furniture is comfortable and practical, saves space and does not lose its functionality. All this is due to the fact that the layout of the wardrobe takes into account many factors: capacity, ability to adapt to the configuration of the room, its size and features, etc.
Advantages of choosing a wardrobe
A modern wardrobe for a bedroom has an undoubted advantage over other models due to a number of properties:
- All models produced on the furniture market have a very compact shape and size.
- Convenient doors mounted on special grooves and movable rollers.
- In most cases, facades (aka doors) are equipped with mirror panels, which allow you to quickly and conveniently get ready before going to work, walking, or shopping. In this case, a wardrobe can replace an individual boudoir and dressing table.
The cabinets of this model have sufficient capacity and are equipped with a large number of shelves and compartments for placing hangers. Modern cabinets are made from high-quality wood or chipboard panels, characterized by durability, style and design.
In addition, the advantages include the ability to choose a cabinet from an extensive collection of products in furniture stores.
Quartblog Digest
How to arrange wardrobe storage: ideas from the heroes of the Kvartblog - Some of our heroes, whom we visited, managed to separate their dressing room from the general area, while others store things in closets and on special racks.
We've looked at the best options. Wardrobe in a small bedroom - How to store clothes in the bedroom if there is very little space? Kvartblog will tell you about 5 great ideas for a dressing room in a small bedroom.
How to choose your dream wardrobe: personal experience - 5 tips on how to choose the right wardrobe. The quart blog will tell you how to choose the dream scarf that is perfect for you!
10 ways to update the appearance of your closet - If your closet looks shabby, but is still quite functional, this is not a reason to buy a new one!
Life hack: how to save space in your closet - Just a few simple tips will help you free up space in any closet.
filling of cabinets, filling, wardrobe, sliding wardrobe
Choice of colors
Any furniture can change the interior of a bedroom with parameters such as size, shape, color design. For fans of modern design trends (eco-style, minimalism, classic), you can always find wooden cabinets with a natural shade.
Furniture made from chipboard panels is in most cases decorated with veneer, PVC films with imitation of various materials, paints and acrylic varnish.
The size of the room also matters when choosing colors. For spacious bedrooms, it is optimal to choose darker colors (walnut, oak, wenge), which draw attention to themselves and highlight the details of the interior.
For miniature rooms, it is better to use light-colored surfaces: white cabinets, sand-colored finishes, creamy colors. This color scheme allows you to create the visual effect of increasing space.
Room measurements
If you figure out how to design a sliding wardrobe, then creating a project that includes drawings, diagrams, estimates and detailing will not be difficult. Initially, you need to take your own measurements of the room in which you plan to install the future cabinet.
Often people have to deal with the fact that the floors and walls of the room are uneven, but the furniture is created as standard level, so during measurements all existing distortions and other imperfections on the surfaces are taken into account.
To take correct measurements, follow simple steps:
- Using a standard tape measure or laser level, the height and width of the walls are determined, and this process must be performed from different parts of the room;
- height is measured at least at three points;
- the width is measured relative to the ceiling and floor, and at the depth where you plan to install the wardrobe with your own hands;
- it is determined where on different surfaces there are protrusions, recesses, heating radiators, window or door openings, as well as sockets and other objects that are located near the intended installation site of the furniture;
- It is important to make sure that the installation of the item will not be interfered with by foreign objects, and that it will not block sockets or other important elements.
If during measurements significant distortions or unevenness of the wall or floor are detected, then it is advisable to level them, since otherwise a well-made cabinet will stand unstable. Based on the information obtained from the measurements, you can create projects for future furniture, taking into account the intended installation locations. It is advisable to take a photo of the room and draw its diagram on a sheet of paper or in a computer program.
Correct room measurements
Materials for the manufacture of wardrobes
Today, cabinets of this model are manufactured in several variations:
- Made from solid wood.
- Made from chipboard panels (pressed wood chips).
Tempered glass with mirror surfaces and metal structures (for example, chrome steel) are also used to create combined models.
Wooden wardrobes for bedroom
Natural wood undoubtedly has distinct advantages over other materials. During the production process, all surfaces are pre-impregnated with antiseptic, antipyretic, moisture-resistant and antifungal compounds.
In addition, wood is an environmentally friendly material that does not emit toxins, does not cause allergic reactions, and does not contain harmful resins. All cabinets made on a wooden base are distinguished by their advantageous design and beautiful decor.
Chipboard panels for cabinets
Panels made from pressed wood chips do not have such a beautiful natural pattern as solid wood. However, the chipboard panels themselves act as an excellent basis for subsequent decoration.
In terms of a number of properties (strength, resistance to mechanical damage, environmental performance), the material is in no way inferior to solid wood, and therefore is very often used in the production of furniture products.
Cabinets made of combined materials
Modern sliding wardrobes are distinguished not only by maximum practicality, but also by an advantageous design.
Making furniture from combined materials allows furniture manufacturers to create unique products and stylish accessories, for example, a wardrobe with a built-in mirror (mirror panels on the front of the door framed by a metal frame).
Original combinations include “wood-glass”, “metal-glass”, “wood and metal frame”.
The use of optimal combinations makes the furniture more stylish and beautiful, and pre-treatment with special solutions gives additional stability to the surfaces. An inexpensive wardrobe for the bedroom with a stylish design can be purchased at IKEA or Leroy.
Guide dimensions
The length of the roller track is usually 2.5-3 meters, and the maximum is 5.4 m. If necessary, it can be shortened. The width of the upper guide, as well as the lower one, is 82 mm. If there are additional accessories, then each of them accounts for up to 1 cm. This figure easily fits into the space for installing doors, left in reserve - 10 cm.
The components include:
- supports or hangers;
- profile caps;
- clamps;
- seal.
On profileless systems, guides with a width of 82.4 cm are installed. The length of the profile attached to the chipboard is 2, 3 or 6 mm.
The choice of fittings is influenced by the height of the sash. The higher the door, the stronger the foundation it needs. A three-door cabinet will require double or triple guides, that is, several profiles. Structures with two doors can be placed on the same rails, provided that the height of the doors does not exceed 1.5 m.
Basic models of wardrobes
Today, the choice of cabinets in any furniture store is striking in its wide range. Manufacturers of goods, together with designers, are constantly developing and updating the catalog of furniture products, changing the shape, size, type of construction and external design.
In stores and on catalog pages you can find the following interesting options for bedroom wardrobes:
- Linear built-in wardrobe in the bedroom.
- Corner wardrobe model.
- Radial cabinet.
- Combined models with built-in mezzanines.
- Wardrobes with chests of drawers.
- Models with built-in compartments for installing a TV.
- Modular wardrobe for the bedroom.
Each of the presented models differs in purpose, selection options, shape and size. When choosing a wardrobe for a bedroom, you should definitely take into account the area of the room, the presence and location of other interior items, the general style and design features of the bedroom. A more complete range of furniture can be found in the catalog of wardrobes in the bedroom.
Filling the product for the hallway
Quite often these structures are located not only in the bedroom, but also in the hallway. They replace regular hangers. This is convenient, as there is even more space for storing things. The design replaces a whole range of other products, such as shelves for shoes, shelves for gloves and hats, and clothes hangers.
The peculiarity of a sliding wardrobe for a hallway is that it has a smaller width, since corridors are most often small. For a hallway in a Khrushchev building, a width of 40 cm is sufficient. And the working space will be 30 cm. We would like to clarify that these 10 cm are allocated for sliding mechanisms. It turns out that standard hangers will not be able to fit in such a narrow cabinet. In this case, a perpendicularly located hanger is used, which is made both retractable and stationary. It is clear that you cannot hang many hangers on it, but there is enough space for ordinary families. If the compartment is approximately 1 m in size, then you can make two pairs of hangers, placing them in parallel. The total will be the length of one full hanger.
But the main feature of sliding wardrobes is that they must have a shelf for shoes. A shoe rack can be built into a closet, but some people make it themselves. Yet almost all hallway cabinets have them. They are located at the bottom. But this is not the law. A shoe rack can also be placed on the side of the closet. There are a variety of options for these shelves. They are made stationary or retractable, from a variety of materials and a variety of designs. If we talk about the standard, then such shelves for a sliding wardrobe are located in its lower part.
For the closet in the hallway, other drawers are made, in which you can store all sorts of small items and accessories. This could be brushes, shoe polish, keys, glasses, etc.
One should not forget about the shelves, which are intended for storing outerwear from other seasons that are not being worn at the moment. They should also occupy part of the cabinet space. These can be pull-out baskets or chipboard shelves. It is noteworthy that some components for the sliding wardrobe are made by hand.
Sliding wardrobes that have hangers, corner shelves, seats and hat racks are very popular. They are also supplemented with hooks for packages and bags, as well as space for umbrellas. And what closet in the hallway can do without a large mirror? This is the most important part of the design, since you can correct all the shortcomings before going out into public. Not only do mirrored doors help the owners, they also visually expand the hallway. And if necessary, the wardrobe can be equipped with lighting inside or outside.
This is one of the options, but, as you understand, there can be many of them. It all depends on the design and your needs. But at the core, one thing always remains: a place to place outerwear, shoes, handbags and umbrellas. Let's look at some additional tips for planning a closet that will help you organize the space in it correctly.
Linear built-in wardrobe
A linear wardrobe is perfect for a spacious bedroom. Place it along one wall, forming a line of compartments or modules.
If there is a construction defect or a small niche of the appropriate size, the cabinet is built into the prepared space. This approach allows you to optimally save space in the bedroom, using it for other interior details.
Corner wardrobe in the bedroom
Corner furniture with an L-shaped arrangement of modules always arouses interest among owners of small apartments. Such models, as a rule, have several body compartments, each of which is equipped with a door on a movable roller.
An L-shaped wardrobe is perfect for decorating a bedroom with non-standard dimensions and shape of the room.
Briefly about the main thing
Layout of a wardrobe is a responsible job that determines how comfortable and functional the interior space will ultimately be. The filling is influenced by the design and dimensions of the furniture, and sometimes by the size of the material from which the frame is made.
The interior space is organized taking into account the location of the furniture and who it is intended for: the closet of a teenager and a business woman will look different. The standard contents are shelves, drawers, baskets and mezzanines. Additionally, a barbell with a lift, a trouser rack and a compartment for accessories are built in.
Thoughtful filling helps to save space and ergonomically fit not only clothes and shoes, but also bulky household items. A successful layout is based on an assessment of existing items, taking into account the expansion of the wardrobe.
Wardrobe with mezzanine
Before purchasing, all bedroom wardrobes are assessed for their internal arrangement: the presence and number of shelves, internal drawers, compartments for hangers.
A more modern option, ideal for families with many children, is a wardrobe with built-in mezzanines. The presence of an add-on allows you to use additional space for storing things, old toys, and replacement sleeping sets.
In production, additional decoration of the facades of such mezzanines is used, which makes it possible to favorably emphasize the external design of the original wardrobe.
Filling elements
Comfort from using cabinet or built-in furniture directly depends on how well the interior space is planned
It is especially important to think through everything in advance if the new interior object is planned to store not only clothes, but also shoes, books, bedding, and small household appliances
Let's pay attention to the most important planning points:
mezzanines - ceiling shelves are suitable for storing things that are rarely used. For example, tents, rollerblades, skates, out-of-season clothing and shoes; wide shelves - they are convenient for placing large items that are often needed - pillows, blankets, equipment. But for clothes it is better to make low and narrow cells - this will make it easier to find the right thing, and it will be more convenient to fold things; open side shelves - this element fits perfectly into the concept of corner structures. On such surfaces you can store photos, albums, and various small items that should always be at hand. When ordering furniture for a children's room, you should leave several shelves open - there the child can store books and toys; drawers – their size and quantity depends on the customer’s needs
Pay attention to the height of the location - do not place them too high or low. The optimal height for placing drawers is 1.2 m from the floor level; clothes rails – for outerwear and trousers it is recommended to install the rack at a height of 150 cm; for shirts and blouses, a distance of 110 cm is sufficient; pantsuit - people who prefer a classic style of clothing will appreciate the advantages of this compartment
Installing a trouser rack will allow you to store your trousers in perfect condition; compartment for shoes - represents the lower open shelves. Mesh baskets make shoe storage more convenient. Mesh baskets can be used to store not only shoes, but also various small items.
Interior renovation is always a pleasant event. Especially if you think through the project in advance and approach the process responsibly. Evaluate photos, consult with experts, compare opinions and feel free to realize your design ideas!
Wardrobe with built-in chest of drawers
A sliding wardrobe of this design has a classic facade, behind which several shelves and drawers are hidden. This type of construction is characterized by maximum capacity, a large number of storage systems, and very stylish facades. This can be either a traditional linear cabinet or a piece of furniture with an L-shaped arrangement of cabinets.
Universal modules
Each manufacturer tries to get maximum profit and profitability from its activities, and this is achieved by increasing the number of sales of products and reducing the estimated cost of their production. At the same time, the comfort of using sliding wardrobes increases and their cost decreases. The technology is simplified by using universal modules. They make it possible to assemble a wide variety of models at minimal financial costs, and this situation satisfies both manufacturers and consumers of furniture. What modules are used in sliding wardrobes?
Table. Cabinet filling elements
| Name | Brief description of purpose and operational parameters |
| Shelves | They can be stationary (non-removable) or ordinary. They are used for storing clothes and items, at the same time increasing the stability and strength of the structure. Placed over the entire height, there are models in which the user can independently change the installation areas of the shelves and thus adapt the cabinet to individual needs. |
| Drawers | Most often they are located in the lower part of the furniture, less often they can be seen in the middle part. Original furniture models, made to order, may have small drawers in the upper sections of the wardrobe. They are used for storing small piece items and items; sometimes they contain light indoor or summer shoes. There are models in which metal baskets are installed together with the drawers. |
| Pantograph and clothes rails | Clothes hangers are hung on these elements, with different distances between them, which makes it possible to place large and small items of clothing. The pantograph allows you to mount not one, but two rods on the same level, this doubles the capacity of the wardrobe. Another advantage of the element is that it tilts; in this position, removing clothes is much easier. |
| Hooks | The simplest, but very effective and versatile devices for placing various piece items and outerwear in the closet. Hooks can be simple or complex, made of plastic or metal alloys, and have additional devices for fixing hats. |
| Stationary or movable shoe shelves | They are located in the lower sections of the furniture; there are options for retractable or folding, inclined or horizontal, solid or mesh. It is recommended to install such shelves in all wardrobes, regardless of their specific placement. |
| Retractable hangers | When folded, they take up almost no space; when disassembled, they are used for storing heavy winter clothes. Most often they are made of durable metal alloys. Folding hangers are mounted in the free space of the closet, which creates favorable conditions for drying wet clothes. |
We have listed the types of modules used, but they can be used selectively; a specific set should take into account the operating features of the wardrobe as much as possible.
Model with TV compartment
For a modern bedroom, it is very convenient to purchase a wardrobe, the body of which has an additional panel for installing a TV, stereo system, or home theater. The window for mounting household appliances has standard sizes for all types of screens.
When using such a design, apartment owners receive obvious advantages: convenience, compactness in the interior, maximum functionality of the purchased furniture.
Non-standard models
Mini and maxi dimensions are classified as non-standard. There are many options for such cabinets. To produce them, specialists use 3D modeling. This allows you to create the most accurate option for a specific room.
Massive cabinets deeper than 500 mm and above 1500 mm require additional supports. The mezzanines of such compartments are made separately. Therefore, optimal designs should not exceed standard sizes. Typical cabinets are connected to each other to form a single line. In this regard, cabinet furniture with varying capacity stands out.
Variable Depth Models
These are designs of the following type: a compartment with shelves with a useful area of 60 cm, then a radius compartment with a transition to a body with a depth of 35 cm. Then a transition in the opposite direction is possible, if space allows. Fortuna, Maestro, Ikea, Aristo, Modus and other companies offer ready-made options, as well as accessories for making sliding wardrobes.
An example of a radius wardrobe diagram. View from above.
It is not necessary to be so strict in changing the depth. There are radius structures designed for installation in a corner:
- Convex - the useful area expands towards the center and decreases at the corners. We manufacture cabinets of various radii. Semicircular models have the most spacious center.
- Concave - small in volume products. They allow you to fit not a lot of outerwear, jackets, shirts on hangers, but its depth is the same over the entire area and is 35-50 cm.
- Combined is a combination of the two previous types of models, which are sometimes alternated with direct modules. Such cabinets are installed on the entire wall to accommodate the entire wardrobe. The structure itself will be from 35 to 90 cm deep in different areas.
The corner option is suitable where it is impossible to place other furniture. This saves space and has a positive effect on the aesthetics of the room.
Modular sections can be purchased in different depths
Modular wardrobes
Modular furniture has a particular advantage and popularity among designers. Individual cases in the form of cabinets, open shelves and racks can be arranged at your discretion, optimally combining the cabinet with other interior details.
Modern sliding wardrobes are produced taking into account the wishes of clients and apartment owners. For this reason, today on the furniture market you can find models with built-in bookshelves and a mini-wardrobe behind a movable mirror panel.
Design and dimensions
The main advantage of this type of furniture is the effective use of every free centimeter inside the cabinet from ceiling to floor. Increased capacity depends on the rational organization of internal filling.
When ordering sliding wardrobes, each consumer takes into account the dimensions of the allocated space where the furniture will be installed. The traditional design is rectangular in shape, but radial and angular varieties are also available. Regardless of the purpose of the room in which the cabinet is installed, a number of points need to be taken into account when determining the appropriate dimensions of the product. In some cases, the convenience of distributing the internal “filling” and how to layout the inside of the wardrobe depend on the chosen design; you will see photos of successful projects in our article.
If you decide to make renovations, before purchasing or installing furniture, then read how to lay linoleum in a room with pieces of furniture.
Options for filling wardrobes
Length
The length of the compartment is selected taking into account the size of the room and the amount of free space. It is also worth considering the volume of wardrobe that will be placed in the closet. If things are constantly bought, changed, supplemented, then it is worth providing spare space. The length can be any value. The most popular options are 2-3 meters long. They are used in bedrooms or hallways. Short wardrobes are suitable for cramped hallways or small bedrooms for children.
If you decide to install laminate flooring in a room, then learn how to install it without removing the furniture.
When planning the floor and ceiling, longer models are divided into independent sections, which is due to restrictions on the height of the materials used. Often the product is designed from the floor to the ceiling, in which case it is not necessary to separately install the roof and base elements on the cabinet itself.
Attention! Certain restrictions on the choice of length are associated with the use of sliding doors - their number varies from two or more. The narrowest door is half a meter wide. Therefore, the minimum possible length of a double-door cabinet is one meter. And the maximum length is limited by the length of the guides, and is about 5 meters.
Determining cabinet length
Height
Typically, planning a wardrobe is carried out according to the height from the floor to the ceiling. Furniture in this design has a finished look in the room and provides a large space for storing things. The uppermost compartments under the ceiling are in an inaccessible area - here you can store clothes and items that are rarely used, such as bed linen, spare blankets and blankets, seasonal clothes, suitcases and bags.
Advice! The high part of the closet under the ceiling can be arranged with two-level placement of things. For this purpose, a special device is installed - a pantograph with a lever and a rod. In this case, clothes on hangers will be distributed under the ceiling space, and if necessary, they can be easily lowered using a lever.
If the model consists entirely of chipboard, its boundary height will correspond to the maximum length of the material - about 2.8 m. This size will be sufficient to complete an apartment with standard dimensions. If the house has higher ceilings, you can choose a product with add-ons in the form of mezzanines.
If you are interested in information about the dimensions of the cabinets, then find out whether it is possible to install a wall bars on laminate flooring.
The height of the cabinet is determined individually
Depth
When planning the depth of the model, consider the amount of free space in the room and the volume of things sent for storage. If you plan to store bulky outdoor items on hangers, then a suitable value would be at least 0.55 meters. If the closet is intended for ordinary lightweight wardrobe items, half a meter deep will be enough. When calculating this parameter, be sure to take into account the type of door structures. For example, the sliding mechanism takes about 10 cm.
Wardrobe depth
Door width
When considering what the layout of the sliding wardrobe inside should be with its dimensions, you need to take into account the possible types of doors:
- Sliding structures - used in inexpensive models. The width is no more than 1.2 meters. If the doors are wider, the roller system will wear out too quickly over time. In the premium segment you can find wider doors, but they are equipped with a reinforced sliding mechanism.
- Swing - have standard dimensions - 0.6 meters. Wider sizes are not used due to the low stability of the hinges. The larger the door leaf, the faster the hinges wear out.
- Folding accordion doors. This type is now practically not used, since it does not exhibit high strength and durability.
Important! Regardless of the internal layout of the closet, in a design with sliding door leaves there are dead zones that are constantly closed. In such areas it is impossible to install retractable elements - drawers or baskets. If you plan to use such components, then it is better to give preference to swing doors.
Determining the width of the doors depends on several parameters
Modern facade decor
New furniture must be combined with other interior elements in shape, size and color design. Manufacturers of furniture products are trying to add variety to their product line by additionally decorating the facades.
The most optimal design ideas for bedroom wardrobes are:
- Fastening mirror panels. Sometimes it can be a glass panel (tempered glass) with a coating, a relief pattern, or simply a glossy surface. Photos of wardrobes with a mirror for the bedroom (catalogs from manufacturers) will help you choose the ideal option for each buyer.
- The use of special thin PVC films that imitate a wide variety of materials (brickwork, stone, wood panels or simply bright original colors).
- Stencil painting on the surface of facades.
- Veneer decoration.
After the purchase, apartment owners have the opportunity to decorate beautiful wardrobes in the bedroom themselves, using their own imagination and creativity.
What departments should there be in an ideal storage system?
When figuring out how to plan the inside of a closet, you need to consider what exactly will be stored in it. When choosing elements that fill the space of the product, the purpose of the cabinet is also taken into account. However, all elements are standard and can be present in any furniture solutions:
- mezzanines - installed at the top, used for storing things that are used extremely rarely;
- open shelves - attached at a distance of about 40 centimeters from each other, used for storing linen and simple clothes that do not require ironing;
- retractable drawers - suitable for convenient distribution of small items, such as socks or scarves;
- retractable baskets are great for storing items that cannot be ironed: towels, knitwear, tracksuits;
- rods – must be installed to accommodate hangers and hangers;
- A pantograph with a rod is a convenient retractable design that allows you to hang clothes on the second level.
Example of filling a wardrobe
