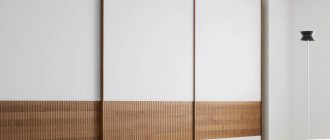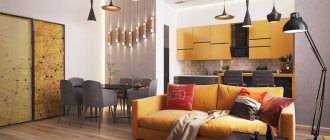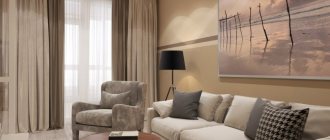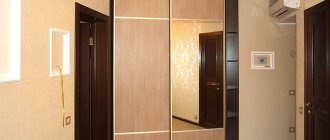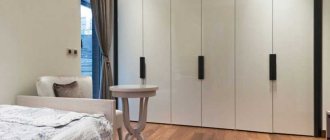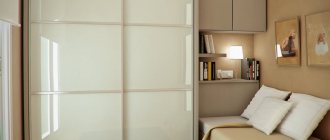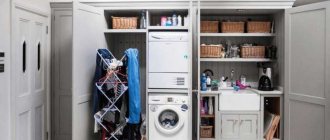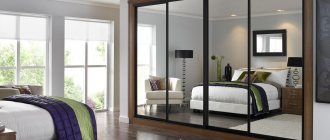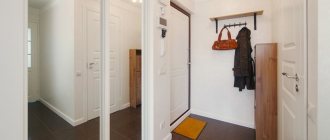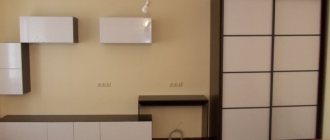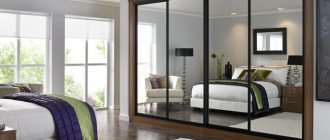All owners of one-room apartments face one problem - lack of space. If it is not yet possible to increase the living space, you need to wisely use what you have and install functional furniture. The ideal solution for any one-room apartment is to install a wardrobe. But here it is important to choose the right model and find the optimal place for it. If everything is done correctly, your apartment will have a very spacious closet that will take up a minimum of space.
Options for placing a closet in a one-room apartment
When choosing where to put a wardrobe in a one-room apartment, you need to understand that everything depends on the area of the room and its layout. There are not many options for installation in a one-room apartment:
- hallway;
- room;
- balcony;
- pantry or niche.
If there is a niche in the hallway or room, place the closet there. This is the most rational option for placing a compartment. In a one-room apartment, you should not turn the recess into an art object: for example, make neon lighting and place vases. It is better to use every square meter of space rationally.
If you live in a Khrushchev-era building, it is not necessary to still use furniture that is the same age as your home. Here you can make a good renovation and create a modern interior, and instead of a polished wall and sideboard (if you haven’t gotten rid of them yet), put a corner wardrobe in the room. It will, of course, take up space, but it can also accommodate a lot of things.
In a one-room apartment, many decide to place such a locker on the loggia. This is also convenient, but in order for a piece of furniture to look good here, you need to make suitable repairs. If the loggia is used to store unnecessary and broken things, a compartment should not be installed here.
Ideas on how to place the interior in the living room
Basic planning principles:
- Use furniture that is as functional as possible. Discard unnecessary items. You can turn a one-room apartment into a multifunctional apartment using transformable furniture
- Combine zones whenever possible. Let one smoothly flow into the other. For example, a TV wall can have a built-in desk or spacious wardrobes for a nursery or bedroom. Combining zones saves space, for example, a sofa can be part of the living room during the day and a sleeping place at night
- Use all the features of the room - niches, alcoves, balconies. If the ceiling height allows, make a second level. It is very convenient to place a sleeping area on it.
Niches or a balcony can be used to expand the space
Before you begin renovations, carefully consider the layout. Even a hand-drawn plan will help you preview the future interior, and thus avoid mistakes.
Large corner wardrobe
This model will become an analogue of the walls and sideboards that occupy half the room. It is placed in the far corner opposite the window. It can be square with sharp corners or semicircular. The second option looks more elegant.
The corner model will take up a lot of space, but it can replace the wall and other non-functional storage systems.
If clothes, bedding and boxes of things will be stored in such a closet, then it must be completely closed with doors. If you're forgoing a wall but want to display vases or photographs, choose a cabinet that has open shelves on the left or right. You can put books, figurines and other small items here.
You can make a custom built-in wardrobe for your studio apartment. To make the room seem larger, choose a light wood model with mirrored or matte doors. Such surfaces reflect light, due to which the space visually expands.
Illusion of depth
In interiors in a minimalist style, it is worth using colors that will lift your spirits and visually increase the area of the apartment. White, light brown, shining beige and warm shades of gray, thanks to which the interior becomes calm and acquires coziness and comfort. In addition, light colors reflect more sunlight and illuminate the room, making it visually deeper and more spacious. We will get the effect of depth by placing on the wall a painting or fresco depicting a narrow street, with a modern tunnel or bridge over the river.
Wardrobe in the loggia
In a studio, you don’t want to take up space in the only room with furniture. Therefore, if there is a loggia, move the closet there. This is a great option to place the wardrobe of all family members in a separate room.
The smallest loggia can be turned into a cozy and functional dressing room. You just need to put a wardrobe here.
The correct placement of furniture in this case is to place it against a long wall. If the room is small, then in the corner. Consider the interior design of the cabinet. If clothes will be stored here, there must be shelves of different heights and hanging rods. It is advisable to insulate the loggia, install a heater here or remove the radiator, and put a high-pile carpet on the floor. Then the non-residential premises will become a cozy and functional room.
Popular interior styles
One-room studio apartment in a modern style
Classic style.
The classic style is laconic. Natural materials are used in the design and strict geometry is observed. Smooth lines, right angles, squares, regular spheres and ovals are used.
Classic is more suitable for fairly spacious rooms
A feature of this style is also a large amount of decor: stucco, carving, sewing, etc. Nowadays, classicism is often combined with modern design, which allows you to create a lighter, more relaxed design.
Scandinavian style
This style is characterized by the presence of free space. A prerequisite is a large number of light sources. In the design of apartments in the Scandinavian style, natural materials and light, light textiles are used as furniture upholstery. Simple wooden tables, chairs, cabinets are the main distinguishing feature of this trend.
A bright one-room apartment in a Scandinavian style, for zoning which a semi-partition with a bar counter is used
Fusion style
With this design of the room, elements of several styles are used. Fusion adapts to the owners, allowing the use of brightly colored furniture and flashy finishes. As an example, you can imagine an antique cabinet against the backdrop of a carelessly tiled wall. Or decorate the walls with various materials, one is covered with wallpaper, the other is plastered.
Interior of a studio apartment in fusion style with dark accents on a light background
Loft style
No partitions - only a rational division of the area into zones using a minimum amount of furniture, lighting, colors of the flooring or walls.
Brick walls are typical for a loft - real ones or their imitation using wallpaper or decorative plaster
Brickwork and roughly plastered walls are the main elements characteristic of this style. The leading role among furniture corresponding to this trend is occupied by a variety of soft armchairs and sofas. The use of sets is not encouraged; it is better if all items differ in color and texture. The arrangement of such furniture in a studio or cafe would be especially appropriate.
High-tech style
This is the opposite of the classic style in interior design. Often, high-tech apartments resemble spaceship cabins from science fiction films.
Functionality and simplicity - these are the features inherent in the interior of an apartment in high-tech style
Furniture to create this effect is selected accordingly. It is characterized by:
- strict adherence to geometry;
- the presence of perfectly smooth surfaces;
- abundance of chrome elements;
- places for built-in equipment.
Transformable wardrobe
For some reason, this is not the most popular model among buyers. But installing a transformer will allow you to leave more free space in the room. The idea is simple: the closet is installed against a long wall and a folding bed or table is “hidden” behind the doors.
It will probably not be easy to unfold such a bed every evening and put it back in the morning. But installing a transforming wardrobe solves another problem - the lack of free space in the center of the room. You can place a closet along the wall where the front door is located. But here it is important that it completely occupies the space from one wall to another and from floor to ceiling. A smaller model does not always look appropriate.
A transforming wardrobe is a godsend for small rooms. Its installation allows for rational use of space.
Layout of a small hall
The most difficult thing is to work with small areas - less than 18 sq.m., for example, to arrange a hall of 15 sq.m. The minimalist style is best suited for such rooms. Functional furniture of simple shapes, made in calm colors, will be most appropriate. Install modular cabinets and shelving along the walls, using all the space up to the ceiling. Shelves can also be placed above the sofa. This way you will avoid cluttering the room.
All things can be put away in the closet and on the rack so as not to clutter the room
Upholstered furniture can be placed not only along the walls. The main thing is to leave enough space for free passage. An excellent modern solution is transformable furniture. For example, a pull-out bed, above which there is a work area or a relaxation area on the podium.
Transformable furniture is a great space saver
For a small room, a light color scheme is best. Use non-contrasting combinations of pastel shades. And you can add color accents with the help of bright decor. The main thing is to use it in moderation.
Bright shades in design are welcome, the main thing is not to overdo it
Built-in wardrobe
Many people believe that niches are a serious design flaw. This is true if they are used incorrectly. To utilize all the square meters, designers advise building wardrobes into recesses.
In this case, you do not need to order the whole product. It is enough to install shelves inside and close them with sliding doors. The functionality of such a cabinet depends on the size of the niche. If it is located in the hallway, adapt it as a place to store outerwear and shoes. You can attach a rod for coats and jackets and make several shelves for boxes of things. If the niche is long, divide it into several compartments. In one you can store clothes, and in the other, dishes that you don’t use every day, bed linen - anything. The main thing is that the doors are opaque, then the “treasures” hidden behind them will not be visible.
You can also rationally use a niche in the room. It can be closed with solid wooden or mirror doors. But you need to understand that such a design will not always look good here. Look at photos of modern interiors and choose the appropriate niche design option.
Where to place it?
Before purchasing a wardrobe, think about what you want to use it for. If the closet is to serve as a wardrobe, then it should be located close to the bed. You can use a second closet and place it in the hallway. It is suitable for storing household appliances, dishes, construction tools, as well as outerwear that is not suitable for the season.
If you want to make the most of the space of a one-room apartment, then install one large closet in the hallway. It will become for you both a storage place for household items that are not often used, and a dressing room.
If you choose this option, be sure to consider the number and purpose of the shelves. It is better to place all clothes on one side of the closet, and equipment, tools and bedding on the other.
Wardrobe partition
One of the popular options for zoning space is installing a partition cabinet. This solution is suitable for studios and one-room apartments. Designers insist that the space needs to be divided by shelving that has no back walls. This way there will be no obstacles to the passage of sunlight, and the room will seem spacious.
But if parents and a child or two adults live in the room, each of whom needs personal space, it can be divided using a closet. It will take up space, but there will be an additional storage system in the room. A good option for long narrow rooms is to share them with a wardrobe with a transformable bed.
If the area allows, divide the space with a wide plasterboard structure and install sliding niches into it. Before placing such a cabinet in the interior, think carefully: this solution is not suitable for all apartments.
Zoning
How to arrange furniture in an apartment whose living area is no more than 18 square meters? The answer is obvious - to zone the space. Depending on the composition of the family, the room requires areas such as:
- Guest room;
- Working;
- Bedroom;
- Children's room (the arrangement of this area depends on the age of the child and should change over time: a newborn and preschooler have one organization of a children's corner, and schoolchildren and students have a full-fledged workplace).
For the children's area you need to choose the warmest and most illuminated place! A loft bed with a workplace will be an excellent alternative to a children's room.
If parents get a non-isolated space, they should think about the arrangement in the passage room so as to preserve personal space.
The selection of functional zones can be done using:
- Shelving;
- Screen;
- Canopies;
- Sliding partitions;
- Suspended partitions;
- False wall;
- Podiums;
- Partition-shelves made of plasterboard;
- Inclusion of a balcony into the space of the room;
- Bed arrangements above the guest area;
- Setting up a sleeping/working/children's space on the “second floor” if you have high ceilings.
Non-standard solutions
To rationally use the hallway space, you can install two semicircular cabinets to the left and right of the door. This option is suitable for rooms of non-standard shape.
If the apartment has a storage room, it is also better to close it with compartment doors. A regular swing door takes up space, and opening it in a small room is not always convenient.
There is also a place for a compartment in the kitchen, although it is rarely installed here. If there is a niche in the wall, close it with sliding doors. But they should not be wooden, but, for example, frosted glass. Inside the niche you can add lighting and place identical jars of spices and cereals on the shelves. This cabinet will definitely decorate your kitchen.
Hall design ideas
High-tech Provence style Hall in a classic style English classic style Hall in black and white LOFT style
Design of a wardrobe in a one-room apartment
A closet should not only be functional, but also stylish. Try to move away from stereotypes and order yourself an original piece of furniture. We recommend paying attention to models that have open shelves made of wood and glass - they look stylish.
Buyers today are offered cabinets whose doors are covered with colored film depicting flowers, landscapes, abstractions, and ornaments. This only looks appropriate if the design fits into the concept of the entire interior. Closets with strict geometric shapes are still in fashion, but compartments with smooth lines are also becoming in demand. This model will fit perfectly into a hallway with a crystal chandelier. Cabinets with doors made of frosted glass or mirrors decorated with a pattern look beautiful. They are suitable for classic interiors and always become their decoration.
A wardrobe will help you rationally use space in a small apartment, divide the room into zones and make the smallest and most inconvenient niche functional. With its help, you can solve a number of interior problems, but the main thing is to get rid of excess furniture and free up space. Today there are hundreds of models of different designs on the market - among them there is sure to be an ideal option for your interior.
Visual increase in space
Even a small apartment can be made larger visually. To maximize space, it's important to keep in mind a few principles that come into play.
- Dark colors, no matter how attractive they may seem in a design solution, reduce the space. Light ones are the opposite.
- An excellent option would be to divide into zones using lines. This can be done better by using different building materials.
- Too bright contrasting spots on a light base will make the room smaller.
- Furnishing an apartment with massive pieces of furniture is also not the best option.
To make the apartment cozy, comfortable and stylish, you will have to take into account many nuances and factors
