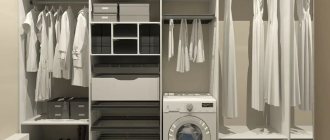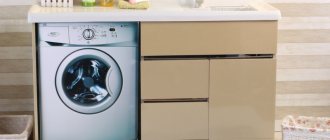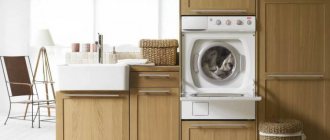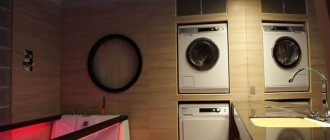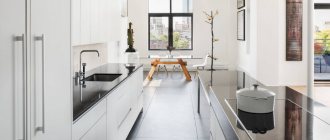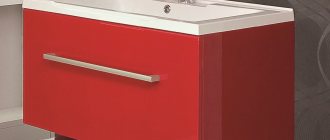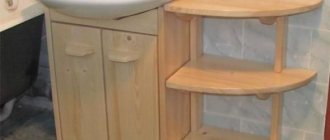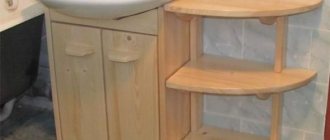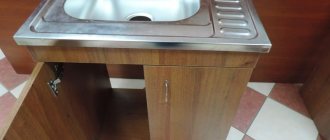Large families typically have a lot of clothes, and as a result, a lot of laundry. If you don’t have time to wash your laundry on time, it accumulates and waits in the wings. Placing several baskets with dirty laundry in the bathroom can be quite difficult. What is the way out of this situation? Of course, there is a special cabinet for the washing machine, which can easily accommodate several baskets with dirty laundry. But in stores such an element of furniture is very rare, so it is better to make such an exclusive cabinet yourself.
DIY cabinet for washing machine
Large families typically have a lot of clothes, and as a result, a lot of laundry. If you don’t have time to wash your laundry on time, it accumulates and waits in the wings. Placing several baskets with dirty laundry in the bathroom can be quite difficult. What is the way out of this situation? Of course, there is a special cabinet for the washing machine, which can easily accommodate several baskets with dirty laundry. But in stores such an element of furniture is very rare, so it is better to make such an exclusive cabinet yourself.
Why do you need to install a washing machine in the bathroom?
A washing machine is a very useful and practical household appliance that not only saves housewives time, but reduces the water consumption spent on washing. Not a single modern family can do without a typewriter, however, a problem often arises with its placement, because typical Khrushchev-era apartment buildings were built when no one had even heard of them.
Often, trying to get out of this situation, homeowners install a “washing machine” in the kitchen or hallway. Although experienced builders claim that the bathroom is the best place to place it for the following reasons:
- Bathrooms require waterproofing of the floor. During the renovation of bathrooms, a so-called “water trough” is installed in them, that is, floor waterproofing, which extends onto the walls to a height of 20-25 cm. Waterproofing will not allow water to flood the neighbors if the washing machine suddenly leaks or breaks.
- Dirty shoes tend to accumulate in the bathroom . Most often, a laundry basket is installed in the bathroom so that you can undress before the shower and immediately put dirty clothes there. In order not to carry a basket back and forth, it is easier to place a washing machine in the same room, because it is in the bathtub that you will soak and wash things.
- The bathroom is an isolated space where the sounds of operating household appliances are muffled. We all know that the machine can make a lot of noise during the spin cycle, but if it is installed in the bathroom, then a tightly closed door will effectively solve this problem.
- Moisture resistance of finishing. Since the microclimate in the bathroom is humid, all finishing materials used for its cladding are highly resistant to water and are not afraid of proximity to a washing machine.
- Proximity of communications . The bathroom has water and sewer risers, so it will be easier to connect the machine.
Important! As we have already determined, the bathroom is the optimal place to install a household washing machine. The only thing that usually prevents you from placing it in the bathroom is the severe shortage of free space, because in an area of 3-4 square meters it is not easy to arrange all the necessary plumbing equipment. However, even a large machine can be squeezed into the bathroom if you place it under the sink.
Selection of materials
You can find a huge number of different materials on the market today, but not all of them are suitable for assembling bathroom furniture. The most important point for this room is, of course, moisture resistance. The material must not only be resistant to constantly humid air, but also impervious to direct contact with water. Thus, the main things bathroom furniture is made from are wood with appropriate impregnation, plastic and glass.
Plastic is easy to process, but it is fragile, quite soft and not always aesthetically pleasing. It should be used not for the frame of the structure, but for auxiliary elements. Glass is also very fragile and heavy. In addition, fixing glass is also relatively more difficult than other materials. It is better to use it for shelves or doors.
The wood that can be used for the frame and all structural parts can be in the following form:
The tabletop deserves special attention. The materials for its manufacture are boards, chipboards, plastic or stone. This is the most functional element, so it must be provided with reliable fastening and have high strength.
You select the thickness of the materials based on your drawing. It is necessary to take into account that for the supporting frame of an organizer or cabinet it is better to choose plywood from 15 mm, laminated chipboard – from 20 mm. On the contrary, it is better to make shelves, doors and drawers from thin sheets (5-10 mm) to reduce the weight of the structure.
You can cut the blanks yourself or order them from a workshop. To prepare yourself, you will need a jigsaw. When working with laminated chipboard, it is better to glue the laminating layer with tape and run a cutter along the cutting line. Then it will be possible to avoid its splitting.
Types of cabinets for a washing machine with a sink
Perhaps one of the most convenient ideas for placing a washing machine is a bedside table with a sink. It is optimal to place it in the laundry room, a specially designated room. At the same time, a sink for such a room is simply necessary, if only because there are things that we sometimes wash by hand and it’s convenient when all laundry activities take place in one place. There are also cases when some things cannot be wrung out after washing in a washing machine - they are usually allowed to drain. In this case, again, it is convenient to have a sink very close by, placing a special place above it for things to drain. But even if the apartment does not have extra meters, you can install a cabinet for a washing machine with a washbasin in the bathroom or the main sink in the kitchen. This will save a lot of space, hide all household supplies on the shelves, which is important - you won’t need to lay communications far, and will also reduce the noise from the machine’s engine. What is also important is that it is aesthetically beautiful.
Facades
The following types of cabinet facades are distinguished:
- Open. Some sections or shelves will be visible;
- Closed. The interior contents of the cabinet are hidden behind the doors.
In this case, the methods of opening the facade system may differ:
- Swing. The doors are secured with furniture hinges and swing outwards. Reliable way. But it is recommended to avoid pressure and sudden jerks. They “eat up” a lot of space when opening;
- Folding. The hinges are transferred down the sash. When opened, it tilts down 45° relative to the body. A good option for a section with a basket for dirty laundry;
- Retractable. This is how the boxes are designed. They are equipped with movable rollers with side guides. Requires a lot of space in front of the cabinet;
- Retractable cargo system. It's essentially a tall, pull-out drawer. Instead of a standard case frame, it is equipped with a high metal basket. Another very convenient way to store laundry for washing.
With the facade on the washing machine side, everything is a little simpler. These are either swing doors or sliding doors. For such a system, the doors are fastened together with hinges. When opened they move to the side. Equipped with an upper roller carriage. All these methods are possible if the machine is built-in. They have special loops for hanging. Conventional washing machines are often left open. The body is hidden inside a niche, and the front part with the drum is visible.
Advantages of installing bathroom furniture under a washing machine
In addition to the obvious point - rational use of the space of a small room - there is another important point. The modules will help hide wires and underwater pipes to household appliances. This is an important nuance that will protect communications from mechanical influences. Equipment hidden under furniture will last longer.
Important! This issue is especially relevant for families with small children. It only takes a minute for a child to grab the wire and harm himself.
Another plus is that bathroom furniture for a washing machine will make the interior complete and beautiful. Whatever the style and decoration of the room, if electrical wires and pipes are visible in it, the room looks unsightly.
The bathroom is the wettest room in the house. The furniture will protect equipment and communications from water ingress, and therefore serves as a safety measure.
Built-in modules are relevant not only in small rooms. This solution allows you to collect all hygiene items in one place: towels, bathrobes, household chemicals are in the bathroom.
Subtleties of choosing a cabinet
Before purchasing a bathroom cabinet or creating it yourself, you need to take into account the conditions in which it will be used:
- High humidity. If a material is chosen that does not tolerate moisture well, it must be additionally coated with protective water-repellent agents, otherwise its service life will be short.
- Temperature surges. In the bathroom there is often not only humid, but also hot air, which is replaced by cool air.
Placement
The main difference between built-in cabinets is that they do not have their own frame. The role of the sidewalls and rear panel is performed by the walls of the niche. There are also semi-built-in designs that have 1 side panel.
The following installation methods are available:
along the wall; in a niche where exact adherence to dimensions is important (so that shelves and drawers fit into the prepared area without distortion); in a corner where the space is often empty (installing a cabinet here allows you to effectively and efficiently use the bathroom space).
The method of opening doors is also important, which can be:
- Swing. Mounted on special furniture hinges. They take up a lot of space when opened. They need to be adjusted and lubricated periodically.
- Sliding. They are afraid of distortions: when opening, the doors move to the side and hide one behind the other. The rollers used must be moisture resistant.
- Foldable. They can be in the form of an “accordion” or a “book”. They don't like jerks. They move only on the upper rollers. There are small hinges between the sashes.
Size and color
You can purchase a ready-made cabinet of the required size, make it yourself, or have it made to order. The depth of wall-mounted furniture is from 15 cm. This is not enough for storing household chemicals or towels, but it is enough for hygiene products.
The height of floor-standing models is limited only by the height of the room. The minimum width of pencil cases is 20 cm. They are placed either individually or in pairs, for example, on both sides of the washbasin.
There is a large selection of color combinations for bathroom furniture. To do this, it is necessary to observe the color scheme of both the cabinets themselves and other interior items.
Additional features
The purpose of any closet is to store various things.
It may have the following content:
- Laundry basket. It is a separate compartment where it is convenient to store dirty laundry from prying eyes.
- Folding towel rail. After the towel is dried, the structure is folded and hidden behind the door.
- Backlight. It is created near the mirror built into the door and makes it more convenient to apply makeup or remove it before bed.
- Heated mirrors. Helps get rid of high humidity, which accumulates on the mirror and appears in the form of water droplets, impairing visibility.
What things is it needed for?
When buying or creating a cabinet with your own hands, you must immediately decide what things it will be used to store. The smaller the shelf, the more weight it can support. For example, if the length of a shelf is 0.5 m and it can support 50 kg, then with a length of 1 m it will only support 10 kg.
There are a number of rules that will help you store things correctly:
- Any fabric items (towels, clothes) are stored on the middle shelves, because... the steam rises up and when it cools down, it falls down, so in the middle the textile will have the least risk of becoming damp.
- Household chemicals are kept on the lower shelves: if the container leaks, the detergents will not get on other things.
- The top shelves are used to store things that are rarely used.
- Cosmetics and hygiene products are placed at such a level that they are visible and convenient to take.
Popular shapes and sizes
Cabinets may vary in shape:
- classic - they are a rectangular version with sharp edges. This model is suitable for any interior design;
- with rounded corners.
When choosing a cabinet, it is important to focus on its size. The optimal and compact option is considered to be a model with a width of 1100 mm, a height of 878 mm and a depth of 616 mm. This design is equipped with a sink and drawers for storing things.
For large bathrooms, you can choose a cabinet whose width is 1300 mm, depth 600 mm, and height 900 mm. The main difference between melon furniture is the spacious upper surface and the presence of more drawers.
The model with a width of 1200 mm is popular, as it is considered the most versatile and is suitable for both bathrooms and kitchens.
Installation features
You can order the assembly and installation of a cabinet with a sink at a reasonable cost. Such services are provided by stores selling similar types of goods. But when you want to do everything yourself, you must follow certain rules:
- when installing the washing machine and cabinet in the bathroom, make sure that there is a small free space in relation to other objects, which will protect the cabinet from scratches when it vibrates when the washing machine is running;
- if the cabinet with a sink has a door, provide easy access to it;
- Before installation, decide how water and electricity will be supplied to the washing machine. It is desirable that all communications remain unhindered.
Product made from MDF boards
MDF board is an excellent option for a bathroom countertop, since this material is practical, can withstand fairly heavy loads, and is durable.
An interesting option would be to cover the countertop with mosaics: such a solution will fit well into almost any interior.
Making such a design with your own hands is very simple. The first step is to prepare a template. To do this, a piece of the required size is cut out of a solid MDF sheet. After this, markings are made for the hole for the sink. You need to cut it out very carefully, and measure precisely: the diameter of the hole should correspond to the width of the bottom edge of the sink bowl.
It is also important to take care of fasteners that will securely hold the entire structure. These can be special fasteners or parts of MDF. Now you can cut in the sink itself, carefully sealing all seams with waterproof sealant.
Sink installation
When installing a washbasin above a washing machine, the main thing to remember is that the wires must be protected from moisture. Therefore, it is recommended to buy a sink that is wider than the washing machine. It’s even better if a cabinet with a sink and washing machine is installed, which will prevent water from getting into the washing machine.
Correct installation diagram
Installation of the "water lily"
First of all, you need to decide on the place where the washing machine and washbasin will be located. As a rule, the structure is installed near the bathroom. In this case, you can use one mixer. If the structure is too high or there is no space near the bathroom, then the faucet will have to be installed separately.
The operating procedure is as follows:
- First you need to do the marking. To do this, you need to install the device and, using a level, mark the locations of the brackets from above. Keep in mind that the distance between the washbasin and the machine should not exceed a few centimeters.
- After this, you need to place the washbasin against the markings to make sure that the structure is positioned correctly and that the bowl protrudes above the device by at least 5 cm. It is much easier to carry out installation when a set is purchased - a sink and a washing machine. If you will be using a common faucet with a bathtub, you should also check whether the spout moves freely between the plumbing fixtures. Otherwise, you need to adjust the markup.
- Then, in accordance with the markings, you should drill holes and install mounting brackets. As a rule, they come complete with a sink. The bolts need to be loosened a few turns, since they should only be tightened after installing the washbasin itself.
- Next, a bowl is installed on the brackets, which is fixed to the wall with a hook, also included in the product package.
- After installing the sink, you need to make sure that its position is horizontal. Otherwise, to level the structure, you can wrap electrical tape or wire around the bracket. After this, the bracket bolts need to be tightened.
- To ensure sealing, the back wall of the bowl should be coated with silicone sealant.
Making a frame for a sanitary cabinet
The frame of the sanitary cabinet is made according to the drawing.
- First, guide profiles (PN 27×27) are installed along the floor and ceiling;
- Then four (for a corner cabinet) or six vertical racks (PS) are installed at the corners of the frame. Two joining profiles are placed in the outer corners of the cabinet;
- Two racks are placed where the cabinet doors are installed. Wooden blocks are inserted into these racks to install doors;
- According to the size of the doors (hatch), cross members from the PS profile are installed. This creates a frame for the doors;
- To strengthen the structure and transverse fastening of plasterboard sheets, cross members are made in the frame structure from the PS profile.
How to connect profiles read: How to connect profiles for drywall. How to install corners in plasterboard structures, read Corners in plasterboard structures.
Important to note! Since the dimensions of plumbing cabinets are usually small, many craftsmen change technology and replace rack profiles (PS 50×50) with ceiling profiles (PP 60×27) and instead of racks they use guide ceiling profiles PNP (27×28), and crossbars are made from ceiling PP profile (60×27). Example in the photo
This does not provide much savings, but in home construction it is important to obtain a durable structure. It's easy to explain
Bathroom renovation is done as a last resort and for the sanitary cabinet they use the leftover materials left over from the renovation and therefore you can find the most intricate designs of sanitary cabinets.

