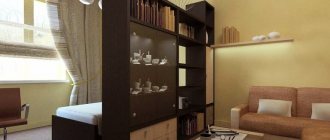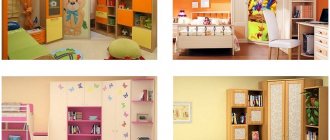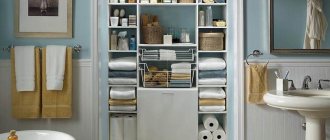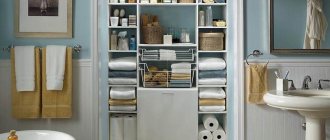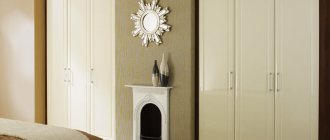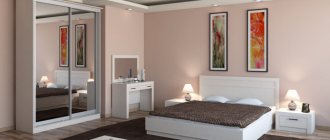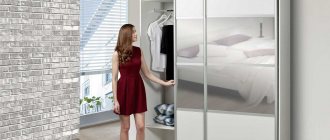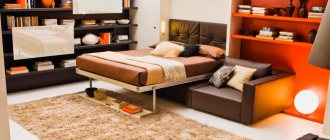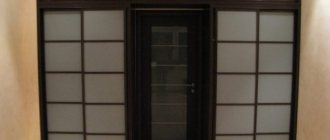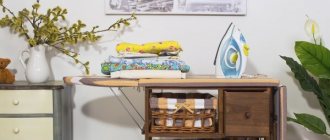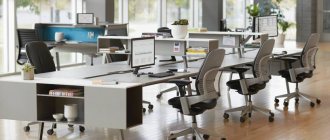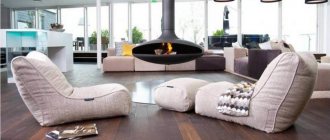<
>
The presence of niches in the walls of the house makes it possible to equip additional storage spaces. Apartment owners are also familiar with these useful building sites. It is not necessary to remove recesses in the wall during renovation. A convenient, space-saving design with sections for storing things can be located here.
Types of sliding wardrobes built into a niche
The lack of storage space and the ability to place additional furniture in the room prompts consideration of compartment-type cabinets.
A built-in wardrobe significantly saves space when there is a shortage of space.
But at the same time, people do not pay attention to free recesses in the walls and unfilled corners. The coupe in the niche significantly saves the situation. Yes, and it looks quite beautiful and stylish.
For embedding, you can use ready-made niches in the walls.
Pay attention to the variations in placement.
Angular
Built into a free corner, they stand in the shape of the letter “G”. Often placed in office rooms or hallways.
Corner cabinet is used in offices and hallways.
Built-in
This variety does not have many details. After all, instead of the top, sides and bottom, the walls of the room are used. Metal tubes are attached directly to the wall where clothes will hang. This describes a frameless type cabinet. But it can also be with a frame, with all the parts that are not in the previous one. The entire structure fits into a niche in the room.
Instead of a frame, the walls of the room are used.
An important factor is the ability to choose individual parameters.
Selecting a location
When planning the placement of a built-in structure, it is necessary to take into account some features of its location. For example, if the closet is located in the hallway, then its main purpose is to store seasonal outerwear. For this purpose, one, or better yet two sections should be provided, if the size of the furniture allows. Another compartment inside should include drawers and shelves for storing other important items such as umbrellas, shoes, bags, hats, scarves, gloves, etc. For greater convenience, one section can be equipped with a mirror the entire length of the sash.
If built-in wardrobes are located in the living room, then you can store things for various purposes there: from clothes for everyday use, to books, dishes, documents, disks and office supplies. Therefore, there should be both shelves and drawers, mesh baskets and other convenient and functional fittings. When the cabinet is located along the entire length of the wall, the section in the middle can be open, suggesting placement of a TV, VCR, stereo system and other equipment.
The wardrobe in the bedroom is also intended for storing clothes. At the same time, it can accommodate drawers for bed linen, towels and other things. A built-in model in a nursery should be multifunctional and accommodate not only the child’s clothes, but also books, stationery and even toys. Kitchen cabinets will allow you to store dishes, tablecloths, napkins and other textiles, and household appliances.
Advantages and disadvantages
The advantages of using furniture include the ability to “wisely” fill the free space. Such structures are possible in all types of rooms and even in corners.
You can use any part of the room for construction.
Generally:
- space saving;
- capacity;
- practicality.
Among the main advantages are saving money and space.
At first glance, there are so many advantages that it is impossible to even imagine that these design items may have any disadvantages. But they are here too. Disadvantages include transportability. When changing the location or simply removing a built-in wardrobe without a frame, you will have to dismantle all parts attached to the ceiling, floor and walls. They will need to be repaired to hide any remaining traces.
The disadvantage of built-in furniture is the lack of mobility.
In addition, it is worth noting that this option is not available if the cabinet was built in along with the frame. Then, it easily moves to the right place and space is freed up.
What is a niche kitchen?
It is a recess that does not have blind partitions that would separate it from other rooms. A kitchen niche can be located in the living room, hallway or even in the pantry.
Kitchen niche: SNiP requirements
The main requirements of SNiP include:
- the kitchen space should be isolated with partitions;
- You can move the kitchen area to a space of at least 5 square meters. m.;
- the norm is to install the kitchen area in such a way that it does not interfere with the emergency evacuation of residents;
- It is prohibited to install a niche above residential premises;
- the ventilation duct must be drawn from the place where the kitchen was originally planned.
Designing and bringing into reality a kitchen niche can be called a challenge to the professionalism and creativity of not only designer-architects, but also apartment owners.
Where and how not to make a kitchen niche
According to SNiPs, a kitchen niche cannot be made either instead of a bathroom, or in the residential part of the apartment, or on the loggia. If you had a plan to build a kitchen niche with a panoramic view of the city, and even attach a balcony to the living room, say goodbye to this idea, you cannot legitimize such a layout.
Also an impossible option is a kitchen niche and a gas boiler: this project will not be approved, because it does not comply with SNiP; The solution is to replace the stove - gas with electric, if the power consumption is sufficient.
A kitchen niche needs ventilation, but a ventilation duct can only be connected to it from the design kitchen, and in no case from the ventilation duct in the bathroom.
Types of door opening system
Doors are a part that should not only be attractive, but also convenient to open frequently. Door systems can be:
- Suspended monorails. The top type of fastening is used, and from below there are only corner guides for the doors. Such doors are widely used, but do not have a long service life.
- Roller systems involve special gutters built into the door and sliding runners. The view is more reliable, since the fastening is located both at the top and at the bottom.
Doors come in roller and hanging types.
If desired, swing doors can be created, but you should first take into account the fact that the doors are open, whether they will interfere with the room. Often, these types of wardrobes are placed in bedrooms.
Pay attention to the difference in terms of the material used for the systems, this could be: aluminum and steel
Materials
Today, the bulk of wardrobes are made from laminated chipboard (LDSP). It differs from ordinary chipboard in its protective and decorative coating, a laminated layer with a surface that imitates various types of wood. Laminate not only increases the decorative effect of the material, but also protects it from external influences, and protects us from formaldehyde used for gluing slabs together. For the production of furniture, chipboard of two classes is used - E1 and E2. The first class emits a minimal amount of resins and is conditionally safe, while the second is prohibited as a raw material for furniture in children's rooms. To minimize the harmful effects of resins, cuts on cabinet parts should be sealed with a special edge. One of the forum members was convinced of this by contacting the government agency.
ISMaksFORUMHOUSE Member
There is a lot of talk about the fact that furniture emits harmful substances - you need to roll up all the ends of the parts and there will be no emission (checked, the furniture was handed over to the SES).
The laminated edge prevents resin release, preserves the cut from external influences and improves the appearance of the product, but is somewhat inferior to the plastic edge in terms of practicality and durability. Plastic cladding has higher strength and rounded edges, which significantly reduces the likelihood of chips and scratches. The standard sheet height is 1830 mm, the width is 2440 mm, 2500 mm, 2750 mm, 2800 mm, depending on the manufacturer.
The facade of the cabinet can be made either from the main material or from a more decorative one - mirror, glass, hardboard, plastic, with inserts. Unlike swing doors, the maximum leaf width for a sliding door is practically unlimited, but one that is too wide may warp over time, and one that is too narrow will begin to pop out of the guides. The optimal width is 90 cm for steel systems, there are also aluminum ones - 120 cm each. But when choosing a facade, the limitation is not so much the size of the doors as their weight - door systems are designed for a certain load, and a square of chipboard and a square of glass, hardboard or plastic, weighs differently. If you exceed the permissible limit for the guides, they will quickly fail.
Models of cabinets made of natural wood are less in demand, since even those made from laminated boards, and not from solid wood, are much more expensive even if manufactured independently.
More information about furniture made from natural wood is described in the article “Do-it-yourself wooden furniture and utensils - Shrek style from a portal participant.”
Facade decoration
Door manufacturers, so that the customer or buyer has a lot of options for designing cabinet doors. They can be:
- With a mirror.
- With mirror insert.
- Deaf.
- Stained glass.
- Photo print.
The options depend on the wishes of the customer; the author’s creative approach is applicable here. Discuss the moment immediately with the performer. To determine, pay attention to the general rules.
- If the room is small, then mirrors or mirror inserts visually expand it. And this same parameter of the room includes light colors on pieces of furniture. For large and spacious rooms, they are chosen carefully, as they can create the effect of a large, empty and cold area.
- To emphasize the individuality or originality of the room design, you can use a photo print with the desired pattern. This design is applied to all door materials. It is often chosen for children's rooms. They go to the studio to get the photos done; they can’t do it on their own.
- A touch of elegance and celebration is introduced through the use of stained glass. Tenderness in the form of a sandblasted image with mirrors on the door will organically fit into all designs.
Mirrors visually increase the area of the room.
In addition to door systems, the difference lies in the material of manufacture:
- The glass on the doors can be matte, glossy or transparent. The last option is inconvenient, since the contents of the cabinet are visible in it.
- Plastic. It is not expensive and will look beautiful in any design, since the wide range of colors and structures allows you to make the right choice.
- Tree. The most natural and environmentally friendly material. Maybe rattan and bamboo.
- Chipboard. Reliable, economical and popular material to use. The advantages include ease of washing and the absence of restrictions on the selection of design for this fabric.
Facades - designs, materials and decor
Common designs are solid and framed facades. The difference is in the number of constituent elements and their characteristics. A single piece of furniture material is used to create doors of the first type. Solid doors will be slightly heavier than their framed counterparts, which consist of a frame and a filling. Modern facades are produced mainly from the following materials:
- Wood is more expensive, so it is used to make luxury cabinets. Natural raw materials are also present in frame doors as a frame. They look fresh and attractive for a long time: varnishing helps resist deterioration.
- MDF is a board made from tightly compressed wood chips. The material is affordable, reliable as facades, and can even be used for a built-in cabinet in a bathroom. Decorative surface design allows you to create a unique design in every home.
Facades are covered using:
- enamels. Painted cabinet doors are easy to clean and do not absorb moisture or foreign odors. You can choose any color to suit the interior of the room. If you choose glossy paint, you must remember that fingerprints remain on it. There are no such problems with matte enamel, but due to mechanical damage, both types can crack;
- plastic. An MDF board covered with a layer of plastic becomes perfectly smooth and shiny. Cabinet doors are not subject to mechanical damage, can easily withstand wet cleaning, and do not absorb odors;
- veneer Roots and boards of exotic trees are used. By covering cheaper raw materials with a layer of expensive wood, the cabinet will look noble.
- PVC films. A very simple option for decorating any flat surface of the facade. A new and even an old cabinet can sparkle with new colors with the help of self-adhesive film. It can be wiped with a damp cloth; over time, the color will not fade and the surface will not crack.
- glass Glazed cabinet doors add a cozy atmosphere to the interior of the room. Glossy surfaces look colder and more restrained. To create warm accents, you can choose frosted glass or combine both types.
- mirrors Often used for finishing the facades of wardrobes. They visually make the room wider and brighter, so such a module would be appropriate in any room. Decorate the mirror surface using sandblasting.
A cabinet with photo printing or stained glass on the front will also be attractive. It will cost more, but it looks unique and rich.
Making your own wardrobe in a niche
First, the type of product to be sold is determined. Built-in and frameless are much more economical than the second. An example of this would be a long and narrow room; placing a closet in one of the parts makes the area square. Expenses are needed for the door fastening system and the doors themselves.
The filling of the cabinet is made by hand. First, decide on the zoning of the space, and take all measurements of the area for further calculations.
The filling of the cabinet consists of shelves, drawers and compartments for different things.
With frame furniture, choose: order a ready-made wardrobe for your niche and assemble it, or make it yourself. To do this you will have to stock up:
- drawings and measurements;
- materials for the future product;
- tools;
- door system;
- if necessary, with a lighting system;
- the doors themselves.
You can order a built-in wardrobe or assemble it yourself.
Start by measuring the niche: length, height and depth to create shelves. Next, decide on the material to use. It can be:
- Laminated chipboard. It will be the easiest to create a body from, it is easy to process.
- Furniture panels L. Merlin. These items are the easiest to create the parts you need without a lot of waste. For selection, you only need to select blanks of the required depth and in the required quantity.
- Drywall. Simple and accessible material. And the leftovers can be used in other household projects.
- Plywood and timber. Wood is suitable for creating shelves.
The internal filling is made of plywood and timber.
In the hall
When making a niche cabinet for this part of the room, attention is paid to the internal bedside tables and shelves. Please note that when entering your home you need to place your shoes, which are not always clean, somewhere, accessories and outerwear. It is better to place them at the bottom. It is worth starting from these facts to create internal filling with hooks or hangers, cabinets or shelves.
The closet in the hallway should have plenty of space for outerwear and shoes.
In the nursery
Children need a closet that is not only spacious, but also reliable. This factor includes not only the environmental friendliness and strength of the material, but also the entire structure. Since children are active, they can inadvertently touch furniture. By choosing a wardrobe built into a niche without a frame, you not only correctly distribute the space, but also save your nerves from thinking “what fell?”
If it is a frame cabinet built into a free niche, take care to securely fasten the parts. Don't choose a lot of mirrors and glass on the doors. The most popular facades were:
- Laminate material.
- Plastic.
- Veneer on chipboard or plywood.
- Natural wood.
For safety reasons, a roller door fastening system is used. It is more long-term and reliable.
In the bedroom
To make a wardrobe in a bedroom niche, you need to pay attention to:
- The strength of the internal shelves and cabinets, since a large number of things will be placed there.
- Interior lighting of the closet is possible if the bedroom has a niche in the northern part and the lighting is dim.
- Coincidence of the facade design with the overall design of the recreation room. The tree will look decent.
A wooden facade will look good in the bedroom.
Ensure in the zoning of the closet that there is a separate section for bed linen. It shouldn't be at the bottom.
It is advisable to have a section for bed linen.
And outerwear with shirts are distributed separately, usually at eye level. Since this type of clothing is one that people don’t want to take out for a long time. They should be chosen without difficulty, the same rule applies to children's cabinets. It is better to store valuables in separate pull-out shelves.
Ideas for different rooms
Bedroom
The bedroom has all your clothes, as well as extra towels, sheets, blankets and pillows. When planning the internal content of the built-in wardrobe in the bedroom, you need to take this into account and place space for bulky items, for example, a duvet will not fit on a standard shelf.
Also, if possible, it is worth organizing a separate place to store all the necessary clothing care items, perhaps for an iron, ironing board or equipment that has nowhere else to be stored. Any model is suitable in size: from the most compact 100 cm wide to a three-meter design with 4 doors, depending on the area of the room.
Children's
The compartment in the nursery is usually shaken for growth. Even if the child is still small and has few things, you can store sheets, towels, various accessories and even toys inside.
When planning the internal contents of a closet in a child’s bedroom, it is important to consider one fundamental point: whether you want the little owner of the room to have access to things or not. Most likely, sooner or later a child will be able to open the doors, so if you are going to store toys with small parts inside that cannot be taken unattended, place them on top. If you are teaching your child independence and order, let all his things be in the lower compartment with free access.
Hallway
In the hallway, any storage system essentially replaces a pantry. What to consider?
- There will be a minimum of everyday items, mostly just outerwear - they are heavy and bulky, so the depth of the body should be enough to accommodate hangers, and the bar should support the weight of furs and coats.
- Instead of shallow shelves, it is better to make large compartments, since suitcases, bags, sports equipment and, possibly, large equipment, such as a washing machine or vacuum cleaner, will be stored here.
- Consider there is enough space for your shoes. Drawers, open shelves or a shoe rack built into the design are suitable. It is advisable to organize a small area nearby for storing shoe care products.
Schemes and templates
When distributing zones and parts of the cabinet, rely on general rules. The general rules are:
- The height and width of the open shelves are 300 and 500 mm, respectively.
- Furniture standards say 1600 mm to design the outerwear area.
- For convenience, the height of the drawers should not be less than one hundred millimeters, but the width is the same as that of open shelves (500 mm).
As for the facade, follow the rules for correctly creating calculations:
- Start by measuring the front
- Divide the parameter made in the first step by the number of doors. It could be 2, 3 or even 4 or 6 doors.
- Next, we calculate the width for installing the door panels. The height is determined by the formula: the size of the roller mechanism and the thickness of the guides are subtracted from the height of the niche.
- The width of the door leaf is the width minus the thickness of the framing door profiles with sealing tape.
It is necessary to take measurements of the inside and outside of the cabinet.
As a result, based on the above facts, you may find out that there are not many difficulties in creating a cabinet yourself. It is important to rely on the correct measurements and your wishes.
How to make a cabinet yourself
At home, to create a sketch of a future design, you can use your own drawing skills, transferring the desired functionality and dimensions onto paper. Or you can call for help with a built-in graphic editor, such as SketchUp and the like, or draw a drawing in an online designer. Before drawing/drawing the project, you will need to correctly take the dimensions of the niche with a tape measure (for a built-in one) or decide on the parameters based on the future location and functionality.
It is necessary to take into account the dimensions of the sheets so that when cutting there is a minimum of waste. The sliding door system creates certain restrictions on the depth of the cabinet - a typical mechanism requires a distance of about 100 mm of free working space. Therefore, when designing, not only the thickness of the sheet is taken into account, but also the clearance for the system. If the closet has a compartment for outerwear, the calculations take into account the minimum depth of 50 mm, plus space for the mechanism. If possible, it is worth adding another 10–20 mm so that the doors move freely and things do not wrinkle.
Photo examples of wardrobes built into a niche
Examples in various interior styles
Some basic styles:
When choosing the main style for a kitchen space, you should take into account its conceptual features, rules of creation and much more, because this room should not only be beautiful, but also functional.
Loft
Still a current style and the best for combining the living room and kitchen. The combination gives a large free space, exactly what the loft needs. Nowadays the classic definition is no longer relevant, and loft refers to any interior where there are not hidden technical aspects. Concrete, brickwork, exposed wiring - it's beautiful. If this seems strange to you, the photos will convince you.
Loft loves surfaces with a heterogeneous structure, such as brick or concrete. And surfaces with a non-uniform texture love light that is directed along them. Due to heterogeneity, contour light creates shadows, and the surface looks three-dimensional.
Although initially everyone perceives this style with suspicion, it has already burst into modern design and has even become fashionable by 2022. Nowadays they don’t just stop hiding rough finishing materials, they are now imitating them. It would seem crazy to imitate dirty concrete with smudges and traces of formwork using expensive decorative plaster. But this is exactly what a good third of orders from decorators sound like now, and there will be even more of them.
If not a full-fledged brutal loft, then at least its elements are worth using. Read how to make a loft-style kitchen in an ordinary apartment.
Scandinavian style
Current, practical, cozy and inexpensive to implement, a modern design style is ideal for a kitchen-living room. For brightness, colors are added with textiles and furniture. White, gray and wood finishing are the base. Dirty pink, dirty blue and mustard are accents. Interesting style without kitsch.
The basis is natural materials, the colors are white and wood.
Country
Country is a style that looks natural and harmonious, but at the same time is distinguished by accuracy and smooth lines. This kitchen will resemble a cute country house. An excellent addition to such a kitchen would be embroidery, clay pots, wicker baskets, and painted plates.
You don’t have to combine them, but put your own equipment, cabinet, table or decor in each separate niche.
Minimalism
An ideal foundation for the implementation of other modern design styles in the kitchen-living room.
Minimalism means sterile order, especially in a combined space, which means most things should be hidden. If you don't plan for enough closed cabinets from the start, your minimalism will be in permanent disarray.
Modern style
Modern style is the best option for those who do not want to adapt to any framework. Bright colors, contrasting colors, a combination of bright decorative elements - all this is characteristic of the modern style. In this case, it is also possible to install it in the most unpredictable places - for example, under the ceiling itself.
The kitchen niche in the living room should be sufficiently ventilated. This is due to safety requirements, being an important factor determining the comfort of apartment residents.
Varieties
Decorating kitchens with sliding wardrobes is a rare phenomenon. That is why there are very few ready-made options on the consumer market. Users who equip their kitchen area with such a product often order furniture according to individual drawings with a clearly selected design. Kitchen cabinets with sliding doors can be divided into 2 types:
- built-in - such models are most optimal for placement in large kitchens. Having a free niche, you can easily fit the cabinet into the room. The model has advantages, including huge capacity, a variety of internal contents, and the ability to use the product as a storage room. The user himself decides how high the shelves will be, how many drawers are needed to place utensils, and whether hooks are needed. Sliding doors in this design are mounted at the end of the wall and ride on roller guides located on the floor;
- cabinet - a stationary sliding wardrobe is suitable for small-sized kitchens. Its dimensions can also vary according to the preferences of the owners, however, it is much easier to find such a ready-made model than a built-in one. The contents of this option usually contain shallow shelves and a small number of drawers.
According to the shape, cabinet models are angular and rectangular. The first option is appropriate in the case of a free unused corner in the kitchen. The interior of such a cabinet is spacious, but it is inconvenient to place dishes here.
Built-in Cabinet
Kinds
Narrow furniture can vary in type of execution. It is divided into the following options:
- cabinet narrow cabinets are the most common type of product, which is shown in the photo below. They are popular among consumers due to their stationarity. Structurally, a narrow, cabinet-type compartment consists of 3 walls and internal support pillars. The facade of the models is framed by doors on a roller mechanism;
- built-in narrow compartments - if the room previously had a storage room, and after redevelopment there remains a small niche, the best option is to purchase a narrow sliding wardrobe. The product will fit favorably into the niche. It is better to purchase such models to order so that the manufacturer can make the cabinet according to the dimensions of the niche. These models have only coupe doors, they do not have side and rear pillars - they are replaced by walls;
- semi-built-in models - products of this type are also made to order. To do this, it is important to measure the dimensions of the niche, since only one of the side walls is present in the closet, the second is replaced by the natural wall of the room. The back panel is also missing.
Built-in
Hull
The semi-built-in
Narrow wardrobe comes in the following shapes:
- rectangular;
- radius;
- angular;
- trapezoidal.
Standard rooms have a rectangular shape, so products of this type are the most common. They are convenient to place in any area of the room. Radius cabinets are distinguished by a rounded door and high cost. Despite this, such products look original.
Corner cabinets of a narrow type come in 2 options: in the shape of the letter L and in the shape of a triangle. The latter type is considered too large and is unlikely to be suitable for small rooms. A trapezoid cabinet can also have a small depth of 40 cm, but its design implies the presence of 5 walls.
Rectangular Corner Trapezoidal Radius
