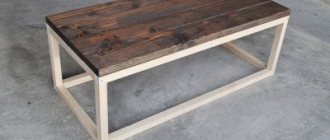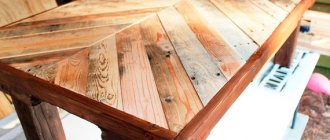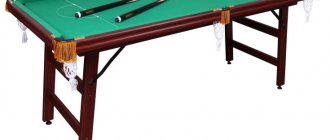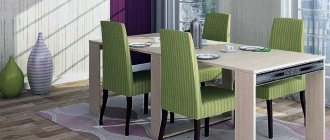The main disadvantage of small apartments is the lack of sufficient space, so here it is necessary to select the optimal options for distributing free space. One of these practical and relevant solutions is the window sill table top, which is a continuation of the usual window sill panel. This option can be implemented in a large and small room, a nursery, or in the kitchen. There are a lot of design solutions, but which one to choose will depend on the specific interior, the area and configuration of the room, the thickness of the main wall, and the personal preferences of the owner of the apartment or house.
Window sill countertop in the kitchen
We list the typical designs of a countertop located under a window:
- Surface with drawers for storing household items.
- Surface with sink, drawers and/or dishwasher.
- Area for food preparation without washing.
- Table or bar counter.
In each specific option, there are difficulties with proper installation and design. It is difficult to fit a tabletop located along the window into the set due to the height difference between the window sill and the kitchen furniture.
Professional opinion
- Experts recommend installing cassette roller blinds on windows under which such tabletops are located. After all, they are perfectly attached directly to the doors.
- If you plan to install a dishwasher under the new window sill, then it will be difficult to find a suitable option. After all, the vast majority of the entire model range is designed for a height of 82 cm.
- If the window sill is characterized by wide slopes, then in this case it is advisable to narrow them on the tabletop.
Replacing a plastic window sill with a countertop is often successfully done independently, but it is better to ask for help from professionals.
I ordered a kitchen a year ago. During all this time there were no problems. Despite the complexity of the work, everything was done quickly and with very high quality. The fact is that the kitchen space in my house is not very convenient, so the order was, to put it mildly, specific. The materials are simply excellent! Beautiful frosted glass and natural wood look very beautiful in combination. I'm happy with everything. Thank you!
Work area with sink
Washing dishes while watching the cityscape is pleasant enough, but additional cleaning of wet spots from the surface of walls and glass will be required to prevent mold from forming.
If the width of the window slopes is small, a sink is not installed under the window opening, because in addition to splashes flying in all directions, you will have to deal with one more trouble: due to the water mixer installed above the sink, it will be impossible to open the window for ventilation.
The described problem is easily solved by three-leaf windows, where the central sash does not open. A sink with a mixer is installed under it.
When installing a folding table and using additional legs, it is important to correctly calculate the width of the tabletop and leave the required gap of 30 cm between the radiator and the feet of the people sitting.
How to install: install correctly and secure with your own hands
Countertops made from different materials are installed differently.
Large tiles visually reduce the size of the countertop-window sill.
Installing a countertop decorated with ceramic tiles or porcelain stoneware:
- first you need to think about what dimensions of the tabletop are needed: the tabletop should be deep enough, but not excessively, otherwise it will be inconvenient to get objects right next to the window if necessary, wipe the table and open the doors;
- you need to make a base for the tabletop: it can rest on cabinets or legs; if you don’t have skills in making furniture, it’s better to order cabinets from a workshop;
- install the cabinets, aligning them plane with the window sill and vertically;
- then make a base for the tabletop: this can be a piece of moisture-resistant plywood of sufficient thickness; the base of the appropriate shape is cut out according to the drawing of the tabletop;
- if there are batteries under the window sill, then slots are made in the tabletop blank;
- the finished tabletop must be secured to the windowsill;
- then they are created from ceramic tiles or porcelain stoneware; tile adhesive is taken thicker than for wall cladding;
- the glue is evenly distributed over the surface of the base, for this you can use a regular grater, then the tiles are laid so that the gaps remain minimal;
- a grille is installed on the hole above the radiator;
- the tiles are cleaned, the seams are rubbed;
- a ceramic corner or molding is installed at the ends of the tabletop;
- ceramic or silicone plinth is glued to the walls and window openings.
Boxes for storing utensils
Storage drawers free up useful space: you can store half of your kitchen appliances and containers in them, but they create additional problems with ventilation and heating. To prevent windows from fogging up and walls from becoming damp, it is enough to make holes in the countertop. A decrease in temperature is a natural consequence of installing boxes and will require additional measures.
A wide window sill can also be used for items of primary importance, but this is undesirable for two reasons: because of dust and natural light, which will be significantly reduced if the window is cluttered.
Important points during repairs
According to the rules, moving a heating radiator requires special permission and approval. But in reality, everything is different - just the consent of the management company is enough. Do not forget that moving the battery also brings with it the need to disconnect the riser. That is why all replacements and transfers of batteries are carried out between heating seasons.
Remember that it is prohibited to install a stove on such a countertop. This is prohibited by various regulations, and splashes on the windows are also not a very pleasant sight.
Since the tabletop will be adjacent to the window and the external wall, it is recommended to make it from a very wear-resistant material. The best option would be artificial stone; it is very reliable and ideal for the kitchen.
Bar counter
For large rooms, choose a wide tabletop that turns into a bar counter. A “U”-shaped kitchen unit divides the room into two zones.
Sometimes designers combine a work area with a tabletop running under the window and a bar counter. This option is suitable for rooms where it is not possible to install a dining table.
Artificial acrylic stone is used as a durable material for window sills and countertops. The bar counter must be flush with the tabletop, so if necessary, the height of the window sill is additionally increased at the stage of preparing the wall.
Role in the interior
In addition to functionality, the countertop will play a significant role in the interior of the kitchen and windows. In order for it to fit perfectly into the overall design, you need to follow some recommendations:
- The material used must match the color scheme and style of the rest of the interior;
- The shape of the product should be convenient during use;
- You can decorate the window and the product itself not only with fresh flowers, but also with various designer vases and kitchen utensils;
The window sill receives maximum natural light. - The window in the kitchen does not have to be covered with a curtain or blinds;
- If the kitchen is tiny, then a bar counter is not the best solution (it will take up too much space and make the room cramped);
- The legs of the table can also be used as interior decoration (legs decorated with designer forging will look interesting).
The width is selected individually and depends on the strength of the material and the availability of free space.
Window sill table in the kitchen
A small kitchen in Khrushchev needs space optimization. A sufficiently deep window sill can be extended and used as a dining table or equipped for sitting surrounded by soft pillows. It will be inconvenient to use a window sill as a bar counter, but there is enough space to install a sink.
A workplace with natural daylight, where it is pleasant to wash dishes and cook while watching the landscape outside the window is another reason why owners of small apartments make a window sill part of the kitchen unit. For active women, a dishwasher that can be installed in the window sill area becomes a salvation during a busy working day.
A folding table in place of the window sill is a great find for a tiny kitchen. When unfolded, the tabletop turns into a full-fledged dining table. The folded table does not interfere with free movement around the room.
Another trick for optimizing a small space: the tabletop under the window can narrow in a certain place to provide free access to the refrigerator or pencil case.
Installation recommendations
The window sill-table in the room should not interfere with movement around the room and should perform all basic functions. When installing, you need to observe all the nuances: the distance to the radiator is at least 10 centimeters, the elbows rest easily on the surface.
First of all, the furniture panel is marked. The “face” is made with a large radius. To do this, one end of the string is fixed against the wall, a pencil is tied to the other, the rope is stretched and an arc is drawn on the pine surface in accordance with the radius of the room.
The bars are installed below, on which the tabletop will later be attached. The wood is thoroughly impregnated with an antiseptic, dried and glued to the beams.
After this you can start cutting. Long screws are screwed into the beams, and the edge of the shield is processed with a plane and emery.
During installation, the window sill-countertop in the kitchen is fixed to beams and metal bases. The profile is mounted at a right angle so that one side is attached to the wall, the other to the panel.
After installing the pine panel, the remaining opening is foamed. The surface of the table is puttied and painted. Two legs are placed under the structure, which are attached to the floor and at the base of the table.
The resulting tabletop can withstand the significant weight of books, computers, and flower pots. The room takes on an original, distinctive and finished look.
Lighting, curtains
For additional lighting above the bar counter or work area near the window, install pendant lamps at a distance of 70 cm above the surface or attach wall sconces to the sides of the window opening.
For curtains, preference is given to Roman fabric or roller products with a vertical lifting mechanism. Horizontal blinds and classic short curtains will also be relevant when decorating a window with a window sill-tabletop.
Before installing a tabletop instead of a window sill and using the space under it for household needs, you need to make sure that there is free air circulation around the radiator or central heating radiator. Only thanks to free air circulation, the kitchen will remain dry and warm, and window slopes and walls will not mold.
If a countertop instead of a window sill in the kitchen is used as a table or work area, as indicated in the photo below, a ventilation grill must be built into it or a series of holes must be made. Cabinets under the countertop are equipped with perforated inserts or lattice doors.
Important technical points:
- When decorating the space under the countertop with utility cabinets, despite the ventilation holes, the room temperature during the heating season will decrease by 2-3 °C. An additional radiator compartment or a floor heating system will help compensate for heat loss.
- Before installing the tabletop with your own hands, the window slopes are subjected to antiseptic treatment using a primer and then covered with waterproof paint. These additional measures help prevent mold from growing on surfaces around the window.
- According to fire regulations, the space under the window cannot be used to install a gas or electric stove.
Decorating a marble window sill using paint
On the sunny side, a wide light stripe can blind the eyes. Therefore, it is not necessary to strive for the window sill to be perfectly white. If the kitchen backsplash is tiled with marble effect, stone with diagonal placement of layers will look much more beautiful.
You can draw marble. First you need to remove the old paint. It can be easily removed using pharmaceutical ammonia. The main thing is not to let the ammonia evaporate. The surface is lubricated and covered with a piece of polyethylene. The edges are sealed with tape. After an hour, the paint will swell. There is no need to wait longer, otherwise the paint layer will harden again. Old paint is scraped off with a spatula or knife, holding the tool in a perpendicular position. First sand with coarse sandpaper, then fine sandpaper. Be sure to remove dust. Wood putty is used to fill potholes. It is applied using a spatula. After drying, the surface is sanded with fine-grained sandpaper. Finally, the surface is impregnated with a regular construction primer.
Pentagonal wooden window sill in the kitchen.
The first layer of paint is white. It is applied with a roller. Pre-paste adjacent objects and walls with masking tape. For the interior it is better to use pentaphthalic paint. It forms a strong, durable layer, does not wear off, does not scratch, has a beautiful shine, and has no pungent odor.
To create several shades of green, white paint is poured using 2 - 3 containers. Green pigment is squeezed out of an artistic tube, ground with white spirit and gradually added to the pentaphthalic base. The result will be a light emerald color. With black pigment you will get olive greens, with yellow you will get salad greens. I rolled the paint with pigment with a roller. They do it so that there are gaps of white. Dots and veins can be painted on with a brush or by pouring streams of paint.
The use of decorative self-adhesive film for such places is undesirable: it wears out quickly. You can manually paint it the way it will look best for a particular place. Rollers must be narrow, velor, with a small diameter. After each color, the nozzle is thrown away: it is impossible to wash it. To remove velor fibers, the dried layer is polished with a coarse cloth after the paint layer has completely dried.
Window sill as a small countertop in the kitchen.
Plastic surfaces
They are sheets of chipboard covered with a plastic protective layer. The design remains one of the cheapest and most accessible on the market: the variety of shades and textures makes it easy to choose a countertop and fit it into an existing kitchen set. The material is easy to wash and clean with available detergents.
There is a strong temperature difference in the area where the product is installed: in winter, cold air falls down from the window, and hot air rises up from the radiator. Over time, due to temperature changes, the plastic structure becomes deformed and becomes unusable. In addition, plastic is susceptible to mechanical damage: over time, the working area becomes covered with small scratches and chips.
Sequence of work
Measures for replacing a window sill
To install a new window sill, you will have to carry out a full range of measures. As we know, planning leads to success. Therefore, it is important to prepare everything in advance, familiarize yourself with the work ahead and have an idea of what will need to be done. Let's look at the work that will need to be completed in several stages:
- preparation of tools for work;
- dismantling an unusable window sill;
- installation of a new window sill.
Tree
Interior design trends of the last 2-3 years have shown the desire of urban residents for natural materials and traditional forms. In city apartments, Scandinavian style, Provence and country suddenly became in demand, and the ultra-fashionable eco-style again brought back the fashion for wooden furniture, decoration and blinds.
Varnished wood is trendy due to its high aesthetic properties. For countertops, beech, yew, oak, wenge, maple, and walnut are used.
A wooden countertop should not be used as a work area; it is not advisable to install a sink in it. The wooden surface is difficult to maintain: it does not tolerate contact with typical detergents and requires periodic treatment with special compounds.
Preparing tools
Preparing the tools
If you want to install a new window sill quickly, efficiently and without hiccups, prepare the following tools in advance:
- roulette;
- level;
- hammer;
- chisel;
- hacksaw;
- scrap;
- drill or hammer drill;
- polyurethane foam;
- jigsaw;
- silicone sealant;
- sandpaper;
- cement mortar;
- putty knife;
- respirator;
- mounting knife;
- boards with a small cross-section;
- paint for slopes.
If you don’t have something from this list, don’t rush to the store. When you are not sure that you will need these tools in the future, you can borrow them from good friends or acquaintances, or even better, from relatives. Having collected all the necessary equipment, you can begin dismantling the window sill.
Stone
The most preferred option. Granite and marble slabs are very expensive, and agglomerate is sometimes more expensive than natural stone. The stone countertop is durable and resistant to temperature changes, mechanical damage and high humidity. Heavy products will require the installation of additional supports.
Granite or marble structures are installed only in large rooms; they are too bulky for small kitchens. Other disadvantages of stone slabs include: stone cannot be restored; it is impossible to make a solid tabletop longer than 2.5 m.
What will he be like?
We live in times of technological progress. Nowadays, there are so many materials for construction, and they are all so diverse and versatile that our ancestors would envy us. And this applies not only to durability and quality. It also has a beautiful, aesthetic appearance, which is important.
If we talk about window sills, modern models on the market are presented in various versions. The range of products is so wide that you can choose a model that would fit perfectly into the interior design, fully perform its functions, have various design features, cope with various types of loads and have a very reasonable price.
Plastic window sill
Plastic products . They are one of the most sought after materials on the market as they are affordable for most. Despite the low price, a plastic window sill can be called practical and reliable, resistant to light and heat, and can serve you for a long time, since it does not rot. However, under strong mechanical stress it can break. Considering the fact that the material is of synthetic origin, such a window sill has good environmental friendliness, which is very important, especially for those families who have small children. And of course, one of the important advantages of plastic products is a wide range of colors and product configurations, as well as their low weight. This fact will allow you to choose exactly the window sill that will harmonize with the overall interior of your home. It should also be noted that such a window sill can be replaced using a simplified scheme.
Size
To determine the correct length, you need to measure the width of the window opening. Add 6-10 cm to the resulting figure. As a result, you should get window sill protrusions on each side beyond the slopes. The minimum size of protrusions is 3 cm.
On the balcony, the window sills are cut into the wall on one side. At the door they should protrude one centimeter. When calculating the width, add 2 centimeters to the total figure - this is exactly how much is needed to get under the windows. This spade is necessary to prevent the windows on the balcony from fogging up.
The ledge on the balcony must be made taking into account your wishes. The optimal option is 5 centimeters. If you want to use the window sill as a work area, then the protrusion can be from 7 to 20 centimeters. However, do not forget that with a large protrusion it will be necessary to install special brackets for stability.
Also, when working, you can use the formula to calculate the length and width of the window sill.
Why is it needed?
A window sill on a balcony is usually installed simultaneously with the glazing process. It is an integral part of the window system and is mounted at the bottom of the frame. First of all, the window sill is designed to protect the room from the cold and prevent heat from escaping from the balcony and cold street air entering the room.
In the case where there is no window sill on the balcony at all or we are not satisfied with its size or shape, we can fix everything ourselves.











