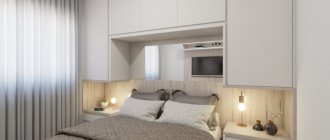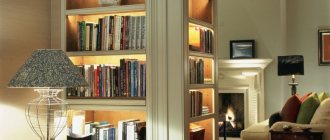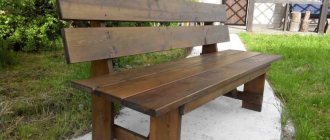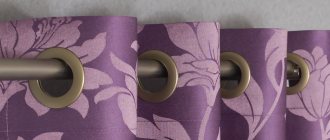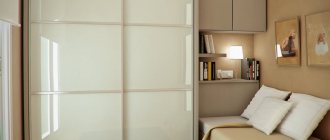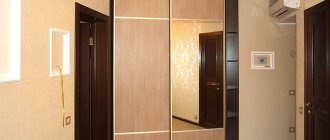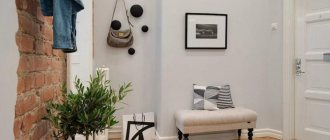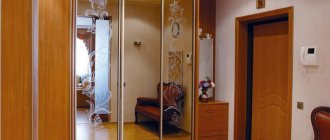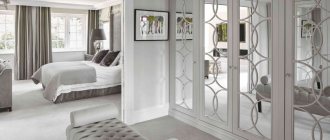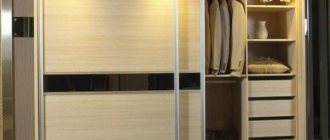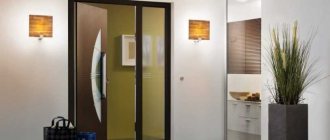The hallway has always been considered one of the most important parts of any room. After all, this is where everyone meets and sees off guests, and also comes home from work. Therefore, it needs to be furnished not only beautifully from an aesthetic point of view, but also as functionally as possible. To achieve this, interior designers almost always suggest installing a built-in wardrobe. This will save space and hide outerwear, shoes and other accessories that each family member needs. What should you pay attention to when choosing? What types of built-in wardrobes are there? We invite you to familiarize yourself with all the current information right now.
Advantages of built-in cabinets
There are several reasons to order a straight or corner built-in wardrobe in the hallway:
Capacity. Since the cabinet is built between the walls, it can be very spacious inside. The closet in the hallway can store outerwear, shoes, and bags.
Space saving. First of all, this function is provided by a sliding sliding door. It does not require space to open, like the hinged doors of classic cabinets.
Versatility. Due to the fact that the internal arrangement can be ordered to your taste, in a large closet you can store not only traditional hallway items, but also bed linen, towels and even small household appliances.
Allows you to hide uneven walls and wires.
Selection rules
To make your new cabinet spacious, attractive and durable, before going to a furniture showroom, it is advisable to follow a few simple rules:
- take all measurements - built-in models are rarely bought ready-made;
- pay attention to the contents: calculate where various items will be stored and what the optimal height of the shelves will be;
- In order for the cabinet to stand correctly, it is necessary to check the uniformity of all walls;
- choose the type of facade - it is what families will see every day - product options are presented in the photo;
- choose high-quality fittings - this is where the product will last a long time.
It’s worth stocking up on a lot of ideas to find out which model will fit perfectly into your living room. The more carefully the built-in wardrobe is thought out, the better the result will be. Be sure to leave room for additional shelves in case you need to add more clothes.
Cabinet design
Now designers are offering many ideas for built-in wardrobes in the hallway. They can have different shapes; they are chosen based on the architecture of the hallway.
- Straight. The straight cabinet is the simplest and most classic model. Usually equipped with two movable doors.
- L-shaped. The built-in corner wardrobe in the hallway is essentially two wardrobes connected by a partition. Each of the cabinets has its own opening system.
- Triangular. This type of cabinet has a triangular shape and a straight front. Such a cabinet takes up a lot of space, but such models accommodate a lot of things.
- Radial. For large hallways, it is permissible to use a radial design. Such a cabinet looks like a triangular one, only its facade is not straight, but rounded.
Materials
Tree. Although wood is considered a classic material for furniture, it is not particularly suitable for built-in cabinets in the hallway. First of all, because wood gives greater wall thickness, and secondly, near the front door the humidity level is always higher, which has a detrimental effect on wood.
Drywall. This material is also used in the manufacture of built-in cabinets. It is lightweight and takes up little space, but is not durable. Therefore, it is first necessary to install a metal frame for it, and this is unreasonably expensive.
MDF and chipboard. These materials are most often used to create cabinets. Lightweight, durable and cheap material performs well in work. Lamination over slabs can imitate natural wood and even plastic.
Facade
The front of a built-in wardrobe is a decisive factor when choosing a built-in wardrobe, because it is the only visible part of such furniture.
The design of the facade of built-in cabinets in the hallway can be almost anything. Facades made of vinyl or frosted glass look beautiful and original.
However, most often a cabinet with mirrored doors is chosen for the hallway. This once again saves hallway space, because such doors replace a mirror. Also, a large reflective surface visually expands the space of even the most cramped hallway.
In the photo of the built-in wardrobe in the hallway from furniture catalogs you can find beautiful options for facades that combine closed elements made of laminated chipboard, mirrored and frosted glass elements with engraving or photo printing.
The price of a built-in wardrobe largely depends on the material of the facade. If you want to save money, order only one glass door, let the second one be solid.
The color of the door frame is chosen based on the color scheme of the hallway.
With mezzanines
Designed for storing things on the top shelves. Separate facades are made for them. Sometimes in modern projects a solution is allowed in which mezzanines are located above the entrance to the apartment.
This allows you to use the space of the room to its fullest extent. The photo below shows the types of built-in hallways in modern design.
Cabinet filling
Even the most spacious closet can turn out to be completely inconvenient if its contents are not suitable for you. Manufacturers now offer to assemble the contents of a built-in closet, like a construction set. You need to proceed from what things you are going to store in it. Any closet must contain several essential elements:
Shelves. Typically, the closet is divided vertically into 3-4 compartments, each of which must have shelves of different sizes.
Barbell. The rod is suitable for wide cabinets, the width of which is more than 55 cm. The rod for hangers in corner cabinets is especially relevant. The rods are convenient for storing outerwear. The height of the rod should be sufficient to hang both a jacket and a long coat.
Drawers are suitable for storing small items. For example, you can store gloves, umbrellas or cosmetics in them so that the housewife can clean herself up before leaving the house.
Shoe net. The built-in closet has mesh shelves for storing shoes. They are usually placed on top of each other and can be pulled out. Such stands are very convenient, but are not always suitable for storing women's shoes with thin heels or high boots.
Deep mezzanines for storing suitcases or folded blankets.
Some cabinet models are equipped with a folding ironing board and internal lighting. Additional lighting makes it very easy to find clothes in the closet, because the central lighting in the hallway creates shadows and the contents of the closet are difficult to see.
Sliding system type
If you choose sliding doors, it is very important to choose a reliable sliding mechanism.
The design consists of two rails along which rollers move. There are always two guides, top and bottom. The roller slides along one of the guides. The guides are made of plastic (they are cheaper) and aluminum. For obvious reasons, metal lasts longer.
Rollers can be metal, plastic or rubberized. Plastic rollers chip quickly. Metal rollers last a long time, but make a lot of noise. The optimal solution would be to order rubberized rollers; they move smoothly and do not make noise.
Since the cabinet in the hallway will often open and close, it is better not to skimp on fittings and order a more reliable upper monorail mechanism.
Creating a Project
designing a wardrobe is quite simple, especially with the help of modern computer programs in which all calculations are made automatically. Having the necessary skills, you can make drawings and diagrams with your own hands.
You can also use examples with photos, on the basis of which parts are made, after which they are connected to each other into a single structure. It is advisable to think about the design of future furniture simultaneously with the formation of the project.
The project itself consists of parts:
- a general view of the future cabinet, represented by a photograph or a regular drawing that can be drawn by hand or on a computer;
- drawings, and one of them should contain the entire product, and separate drawings are also created for important parts of the cabinet, which are the most significant and difficult to create;
- material cutting map, presented in the form of sheets;
- if the sliding system itself is made by hand, then the profile parts are necessarily formed;
- list of necessary fasteners and accessories.
All these documents have their own purpose and are jointly presented by the corresponding project. They must be created taking into account numerous requirements, since the errors they contain lead to the fact that the resulting cabinet will have distortions or other defects.
Frame
Follow the drawings very carefully, because then you will have to assemble the cabinet exactly according to them. Decide what items you are going to create a wardrobe for. Measure them and designate a place for them in your closet. A project is drawn up in which all the elements of the wardrobe are drawn.
The design of a sliding wardrobe certainly includes the design of the body, which is the most significant element of this piece of furniture. Photos of sample drawings can be seen below. When creating a diagram, the main parameters that the cabinet should have are taken into account:
- width - calculated based on the space allocated for installation of the structure. If it is mounted in a special niche, then when taking measurements it is necessary to obtain information about its width, and the cabinet should have an indicator slightly lower so that there are no obstacles when installing it in this niche. Usually, for this purpose, 5 cm is subtracted from the width of the niche. This allows you to obtain a special technological gap that facilitates the installation or disassembly of furniture;
- depth - this indicator of the body also depends on measurements taken in the early stages of work. The optimal value is considered to be a depth in the range from 60 to 70 mm, but if the room is too narrow, the figure can drop to 35 cm. This value is optimal for children's wardrobes. If the user is an adult, then for rational use of the internal space it is advisable to make wardrobes 55 cm deep;
- height - the Pythagorean theorem is used to calculate it, since cabinets are bulky structures, so they are usually assembled on the floor and then raised into a finished form, therefore, so that during this process the furniture does not rest against the ceiling, it is necessary to correctly calculate the diagonal of the side wall . In addition, when choosing height, the user’s height and his preferences in relation to this indicator are taken into account. It can be from 1.5 to 2.4 m.
The above parameters are fundamental for the cabinet body. In this case, it is necessary to decide what design will be created and what materials will be used in the work.
How to correctly measure a niche for a cabinet
Sliding system
To get a properly designed wardrobe, much attention is paid to calculations and selection of the sliding system. There are several such systems, differing in cost, rules of creation, nuances of use and other parameters.
When designing such a system, its main features are taken into account:
- profile strength, which depends on the material used, since wood or iron, as well as aluminum can be used for this, and the wall thickness additionally affects the strength, so this parameter is calculated based on the planned loads on the system;
- lining according to the profile, on which the presence of veins, bulges or other defects is not allowed; its design may be different, but it must suit the color scheme of the room and the design direction chosen in the room;
- the reliability of the roller, which is the weakest point of the entire system, is considered an important parameter, so it is necessary to purchase only high-quality elements, as well as correctly calculate their installation locations along with the guides, as distortions lead to a decrease in their duration.
Most sliding systems consist of two guides along which rollers move. The most popular systems are:
- roller - a special suspension is attached to the top of the doors, additionally fixed by a roller shoe. This mechanism can be suspended or maintained. Thanks to this design of the system, its silent use is guaranteed;
- frameless: you don’t need to spend a lot of money to create them. It is represented by a chipboard panel, not framed by a steel profile. Rollers are attached to the doors from the bottom and top. Due to constant exposure, the chipboard sheet quickly deforms, so the system is considered short-lived;
- frame - steel or aluminum, the latter option being very expensive. Aluminum structures can easily withstand high loads and other impacts;
- systems specifically designed for radial cabinets. They are presented with a curved profile, relevant for interiors that use non-standard and curved shapes and interior items.
Below you can view photos of different sliding systems, and the choice of this design depends on the financial capabilities and wishes of the users.
Door calculation
Filling
How to design a wardrobe taking into account all the nuances? It is important to understand not only the case of the sliding system, but also the content of the structure. There are many different storage systems that can be used for this furniture, and the following nuances are taken into account when designing:
- a distance of at least 30 cm is left between the shelves, but when creating a wardrobe, users independently determine this parameter, which depends on what exactly will be on a particular shelf;
- if there is a compartment for hooks, its depth should not be less than 55 cm;
- it is decided how many boxes are needed, the diagram marks their location, as well as their size and depth;
- To fill the wardrobe, various additional elements are selected, which include various pull-out nets, baskets, hangers designed for ties, a pantograph or narrow compartments for shoes, as well as built-in ironing boards or other similar items.
Filling is considered an important step in the design of a future wardrobe, although it can always be changed a little if necessary.
Where to put a closet in the hallway
A built-in wardrobe is most often placed in an existing niche. If there is no niche in the hallway, it would be wiser to place a corresponding cabinet in the corner. You can also attach a straight cabinet to one of the partitions right next to the front door.
The built-in wardrobe allows you to conveniently place outerwear, shoes, bags and even small household appliances in one place. Behind a beautiful facade you can easily hide the shortcomings of the renovation and decorate even the cramped hallway.
Selection of accessories
The various elements related to the fittings must be attractive and of high quality. Their design and color scheme must match the style of the furniture. Accessories include:
- guides, stops and rollers to create a sliding system that allows you to conveniently open or close the cabinet;
- profile, which can be steel or aluminum;
- fasteners for shelves or other storage systems;
- fasteners for connecting cabinet parts, which include screws, self-tapping screws, reinforcements, furniture nails and rod fastenings.
The design of sliding wardrobes is considered a rather specific process. When performing it, it is necessary to take into account the dimensions of the future structure, its design and the location where installation is planned. The reliability, durability and longevity of the resulting furniture depends on the correctness of the design. First, drawings of the main parts of the structure are drawn up, after which an assembly project is formed.
