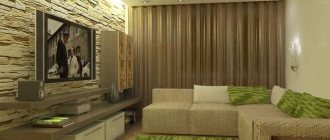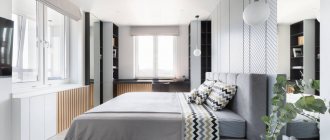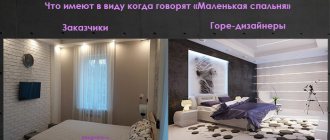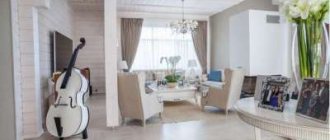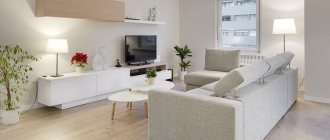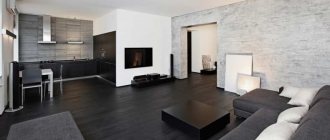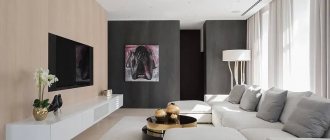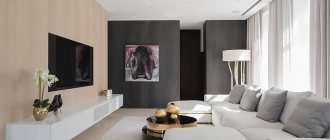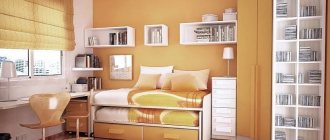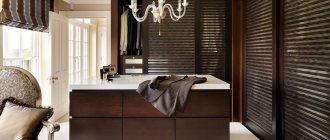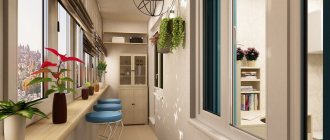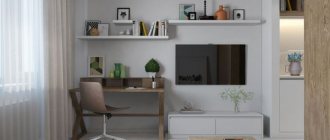Design of a living room of 15 sq. m. is built according to a different principle, different from what is used in large, spacious rooms. The main feature is the small space and the use of different planning techniques, design, style and even color schemes. Let's look at all these features using specific examples and give some of the most interesting options.
An example of the design of a room of 15 sq.m. Source postila.ru
An example of a living room interior of 15 m2 Source pinimg.com
Bedroom and living room on an area of 15 m2 Source freelance.ru
Living room interior in a one-room apartment Source postila.ru
How to make a room plan
It is most convenient to plan your future living room on paper; it is better to use graph paper to make it easier to scale the drawing. Consider the arrangement of furniture and decorative elements of the interior. In brick houses, the living room interior is 15 square meters. m often have to be thought out taking into account the rectangular shape of the room; examples of the design of small rooms are in the photo. Square rooms are a little less common, but they are more convenient in terms of furniture arrangement.
Living room 15 sq m design
Walls with door and window openings are often located opposite each other. Often there is a balcony adjacent to the living room. If it is glazed, you can combine it with the room, thereby adding a few more square meters.
When arranging furniture on the diagram, consider the main orientation of the room. The easiest way to think about the design of a living room with an area of 15 square meters. m, when it is used only for receiving guests or gatherings with the whole family. In such a room you don’t need a lot of furniture, just a sofa, a table, a few chairs or poufs and a TV on the wall.
Rectangular living room
Combine living room and bedroom within 15 square meters. m more complicated, design options with space zoning can be seen in the photo.
Living room combined with bedroom
Living room bedroom design 15 m
The most popular ways to zone space into two or more zones:
- color;
- decor;
- light.
Partitions or shelving, which look so beautiful in large living rooms, will only clutter up the space in a small room.
Peculiarities
If you are the happy owner of a 20-25 meter living room, there is a huge field for imagination. Living room design 12-15 sq. m. forces you to resort to various tricks, somewhat limits the possibilities of decoration and requires careful selection of each stylistic element. Initially, you must decide on the shape of the room.
If it requires adjustment, this will need to be taken into account in the future when selecting finishes.
The room can be square, rectangular, long, narrow. Additional difficulties are added by various niches and ledges, corners. To increase the area, you can combine the living room with a loggia or balcony.
An important point in the layout is the functional purpose of the living room. It could be:
- place for receiving guests;
- rest zone;
- dinner Zone;
- creative space;
- game Zone;
- work corner.
These are all kinds of plasterboard partitions with decorative designs, sliding and folding screens made of weightless plastic and glass with stained glass windows and ornaments.
Even fabrics can be skillfully used for fencing.
In the usual case, for corners with different purposes, there is the concept of zoning. It can be used using lighting devices, color schemes and decorative elements. Mirrors placed on the walls, ceiling or cabinet doors will visually increase the space.
A common room can combine any of these functions; this is important to consider at the first stage of planning. Nowadays it is popular to combine the kitchen and living room. In a small area, this will complicate the task of beautiful and comfortable renovation.
If you need to divide the living room to create a permanent sleeping area for you or your child, there are many options.
What zones can the living room be divided into?
If you plan to arrange a living room and a bedroom in the hall, you need to choose furniture so that the sleeping area is not too large and does not take up much space. The best option is a pull-out sofa. When folded, it is convenient to accommodate guests. Convenient to use transforming wardrobes, which are used as beds at night and for storing things during the day. At this time the bed is hidden behind the doors. There is only one drawback to such cabinets - they are quite bulky.
Important: place the sofa or bed by the window, as far as possible from the front door. This way, sleeping people will be disturbed less. The guest area should be closer to the exit.
Often a work area is set up in the living room. Interior options for living rooms measuring 15 square meters. m with similar ones are shown in the photo. It is better to place a desk with a chair near the window, closer to natural light. Using a table lamp or wall sconce near the work area will visually separate this area from the guest area.
Interesting: a convenient option is a table located in the closet. When the table is not needed, the cabinet doors are closed and it is used for its intended purpose. But this piece of furniture is quite large. This option is convenient for minimally furnished rooms.
No matter how you decide to highlight separate areas in a small living room, the design should be consistent in style. Hall 15 sq. meters is too small for design experiments with several styles.
Successful examples
Successful photo examples can show exactly how a beautiful and cozy 15-meter living room can look. The following selection contains several options for very cute small living rooms that are immaculately decorated.
9 inspiring small living rooms.
A laconic design option for a room that feels cool. The media zone looks very interesting; it is successfully combined with the library. The work desk by the window is very convenient, and this is the right decision - if it were moved to the corner, the space and light in the room would feel completely different.
Another interesting modern option for a narrow rectangular living room. A spacious TV stand, comfortable bookshelves, and a laconic coffee table where, if necessary, you can have lunch. Diagonal laying of laminate visually expands the room, as does light-colored wallpaper.
A tabletop shelf instead of a full-fledged desk is a sound solution for a small space.
Turquoise is not the main color in this interior, but it has become an accent color. The small area accommodated a library area, a table with chairs, a sofa, and a media area. In order not to overload the space, the owners chose an “airy” glass table.
Again, there is a diagonal layout of the floor covering.
Dedicated to lovers of dark shades. This is a good solution, because the dark color in this interior does not oppress or create oppression. The combination of a yellow wall and yellow sofa cushions is an excellent and easy-to-implement move.
A noble interior that looks solid and in which every meter is rationally used. An artificial fireplace is in place, but a side table-banquette may be more practical.
This is what a small living room looks like in the style of modern classics. The colors are combined very interestingly, the decorative mirror on the stele looks great, working as a good visualizer for expanding the space.
This is a living room, which is partly combined with the kitchen. Everything looks simple but elegant. An original partition separates the relaxation area from the mini-office. A retro cabinet decorates the interior, depriving it of its resemblance to numerous modern living rooms.
The dining area is located at the intersection of the rooms.
Cool, invigorating, democratic Scandinavian interior.
The simplest wall decoration, a classic floor design solution, a spacious (and therefore practical) TV stand, a comfortable sofa, an “airy” table - all the items are simple, but together they are a very elegant solution.
Bold and proactive fusion is at the peak of popularity today. He does not stand on ceremony with space, but this style preaches healthy hedonism and the desire to combine everything you love in one area. Fashionable and daring!
The first and main step towards change is the rejection of stereotypes, false modesty, and fear of bold decisions. This is how you can transform not only a room, but also life, its pace and its colors.
Wall decoration and decoration
The walls in the room are finished taking into account the wishes of the owners: they are plastered, covered with wallpaper, paneled, etc. The selected material plays the least role, colors and patterns are much more important. In small rooms it is better to use light shades. Use well-known optical techniques - stripes. Horizontal stripes expand the space, while vertical stripes lengthen the walls.
There is no need to choose large designs and patterns. As a last resort, it is better to use patterned wallpaper with bright colors on one wall, and decorate the rest in calmer colors.
You can highlight a particular area using photo wallpaper with a 3D effect. Such a pattern will not only look stylish, but will also expand the boundaries of the room. You can increase the space with the help of mirrors, one or several.
Provence
The Provence style will undoubtedly allow you to maintain airiness and lightness. Light shades will help to visually enlarge the room. For such a design, it is necessary to preserve maximum natural light, so the curtains must transmit the sun well. Preference is given to natural fabrics.
The charming countryside setting creates a cozy, pleasant atmosphere. Pastel colors, light wooden furniture, textiles with delicate floral prints, an abundance of flowers and plants will enliven the space and get rid of the feeling of cramped space.
What to do with ceilings?
The interior of the living room is 15 sq. meters, ceilings that are a tone lighter than the wall covering will fit well; a similar design can often be seen in the photo.
Important: by using this little trick, you will make the living room visually wider and taller.
In a small room, it is better not to get carried away with excessive decor: stucco molding, beams or multi-tiered structures. If you want to decorate the ceiling in an interesting way, you can use compact pendant structures with lamps, placing them around the perimeter of the room. It is better to choose glossy and semi-gloss options rather than matte paint for the ceiling. When using a glossy finish, be careful. The ceiling must be perfectly leveled, otherwise the slightest imperfections will be immediately visible. Stretch ceilings with a glossy finish are installed along with spots around the perimeter.
Floor design options
For finishing the floor, it is better to use colors that are in harmony with the shade of the walls. The ideal option is when the floor is several tones darker than the walls. The material you can use is linoleum, laminate, parquet or carpet. You can visually expand the space by laying laminate flooring diagonally or laying linoleum with a diagonal pattern. If the old floor in the room is made of wood, it does not need to be dismantled. It is enough to treat the boards and cover them with new varnish.
How to choose and arrange furniture
Since the main purpose of the hall is family gatherings or receiving guests, the room should be quite spacious and comfortable. In this case, it is better to place the TV in the center of the guest area, so that each guest will have a good view.
If you have a lot of friends coming over, one sofa is not enough. To comfortably accommodate people, you can purchase soft ottomans or armchairs. The compact coffee table is perfect for drinking tea and playing board games with the whole group.
It is better not to use bulky walls. To store souvenirs, household items, books, etc., use modular cabinets or hanging shelves. They are no less spacious than a wall, but more compact. If the room has niches, you can install a wardrobe in them.
Selection of furniture for a bedroom-living room 15 sq m
As a rule, multifunctional furniture is used in such rooms, which allows you to use the same space day and night.
Sofa bed and table in the closet:
It makes sense to divide the zones, first of all, according to their meaning: place the sofa bed on the wall farthest from the window. It makes sense to place a desktop or coffee table near a window. You can also put chairs here - this will leave more space for guests and relaxation.
In a room with a high ceiling, a good solution would be to install a loft bed
For a small room, it is better to use a wardrobe with transverse placement of hanging rods. This will make it narrower and significantly save space.
What colors are better to choose
Color is a simple but very important tool for a designer. Using a combination of certain shades, you can achieve different visual effects. If the living room is on the south side of the house, then it gets a lot of sunlight. This allows you to use warm and cool colors, even complex colors like blue and gray (with a lack of natural light, the room will look faded and lifeless). It is better to decorate northern rooms in light colors of a warm spectrum. These are different variations of yellow, orange, terracotta, beige, peach, pink.
If you were thinking about renovating a room with the goal of combining 15 sq. m bedroom and living room, zones can be distinguished by color, as shown in the photo. For the bedroom it is better not to use too bright colors and colorful patterns. It is better to leave them for the living area. To decorate seating and reception areas, you can use different shades of the same color. It is better to choose calmer tones for the bedroom, and richer ones for the living room.
Style options
Living room design for 15 sq. meters can be made both in one of the modern styles and in classic versions, which can be seen in the photo. Here are some tips:
Classical
The classic style of decorating the living room will appeal to families living according to a traditional way of life. The main colors for decorating the room are pastels. Brightness is added to the interior of the living room with the help of decor: candlesticks on the walls and tables, wall clocks made of dark wood, etc. Parquet is most often used on the floor as a finish, the furniture is made of dark wood.
Minimalism
Minimalism is suitable for young people. This style will fit perfectly into a living room of 15 square meters. meters, since it implies a minimum of decor and furniture. The furniture design is extremely simple, and the accessories are made in soft colors.
Modern
Exquisite modernism is suitable for combined living rooms. The asymmetry inherent in this style will help highlight each zone. A lot of glass and metal are used as decoration. All corners of the furniture are smoothed, and the ornaments are dominated by smooth natural motifs - interlacing branches and wave-like patterns.
High tech
High tech combines modern trends and minimalism. This style is well suited for living rooms whose size does not exceed 15 square meters. meters. The furniture is built-in, there are no unnecessary decorative elements. The most popular colors: black and white, sometimes combined with red or green. Surfaces are glass or metal.
When choosing a style for your living room, you shouldn’t focus only on fashion. First of all, the design of the room should please you and your family members. Comfort, harmony and practicality - these are the three pillars on which the interior of small living rooms rests.
Interior
To successfully select the interior, you should evaluate the shape of the room. Typically, such spaces involve a square or rectangular version of the room. The simplicity of the form allows you to choose any interior solution and style.
You may be interested in: Living room 17 sq. m: modern style, design and interior
A few photos will help you make a choice:
The presence of a bay window expands the standard possibilities, here the owner’s imagination can run wild.
