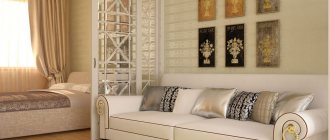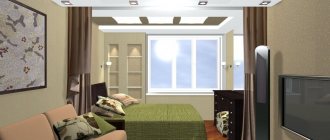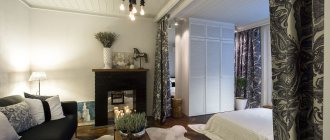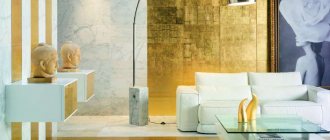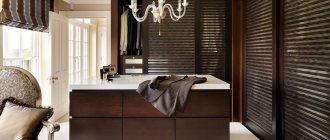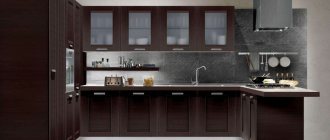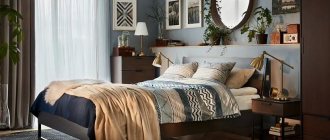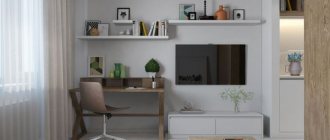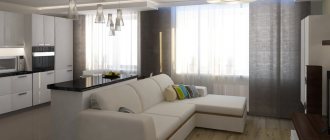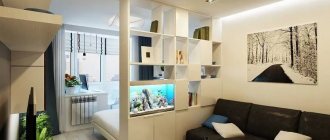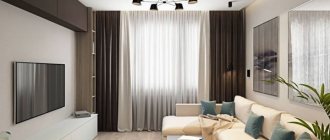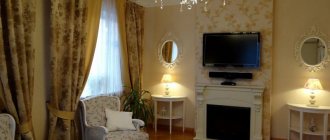Non-standard, bright and, at the same time, comfortable design of a living room of 18 sq. m is one of the most in demand, since premises of this size make it easy to accommodate all the necessary functional areas. Every detail must be thought out and correspond to the overall concept of the apartment or house, and be the face of the home.
Planning and creation of the project
Even before starting the renovation, you need to create a project that will allow you to determine the location and size of the zones, the necessary communications, and the space for the necessary furniture and equipment. You can even visualize the color of the finish, the type of flooring and decorative items. The plan will also make it possible to understand whether it is necessary to demolish walls or use partitions, carry out redevelopment, add a corridor, loggia, etc.
Planning a rectangular living room
The doorway is standard, there may be one or two windows, often with a balcony or loggia. For the functional arrangement of an elongated room, all the furniture should not be located near one wall, so it is important to zoning the space to create a harmonious interior.
It is worth abandoning the symmetrical or straight arrangement of furniture, and giving preference to an L-shaped sofa with armchairs located diagonally. This will be a recreation area. On the opposite wall there should be a TV with a stand under it. It would be appropriate to place shelves for books under one of the walls, and a shelf with fresh flowers in the corner.
Passage room project
One of the most difficult projects due to the presence of several doorways, especially if the room has non-standard geometry. It is important to consider the placement of each piece of furniture so that they do not interfere with free passage. The main zone is a place for family rest and guests. You can separate it using lighting or a multi-level ceiling.
Square shaped hall
An ideal room to implement a modern living room design of 18 sq. m. The sofa and armchairs along with the coffee table are placed in the center, the remaining elements are placed along the walls. In a square room, you can use more voluminous objects and a bright color palette.
Redevelopment options
Often the living room is combined with a balcony or loggia to get more usable space. But, if this is not necessary, it is better to leave everything as is, since the resulting area will need to be filled with functional and practical items. An area of 18 square meters is enough to implement various ideas, so part of the corridor should not be taken away either.
The combination of a living room and a kitchen will be modern and interesting. Then a dining area will be added, and the working part for cooking can be separated by a peninsula or a bar counter. The solution will fill the room with air and light, allowing you to implement popular interior styles, such as loft, hi-tech, etc.
Zoning
A room of 18 square meters should be designed so that there are no more than four zones in the room. This way you can avoid chaos. The zones of the room should complement each other and not contradict.
Several methods are used for zoning:
- Different wall textures. In one area, glue wallpaper, in another, attach a wooden panel, and in the third, hang decor on the walls.
- Separate areas with furniture (shelves or a sofa).
- Add closets to separate the sleeping area.
- Install portable screens that will only be placed before bedtime.
Zoning options for living room 18 sq. m
Zoning is necessary if the living room must combine several rooms at the same time. Most often, we are talking about combining a living room with a bedroom or study. This solution will be convenient if the room has a niche or loggia, which, by geometry, is visually separated from the main space. The following options are used for room zoning:
- Light, color and texture. The simplest ways to zoning a space, since you don’t have to build partitions or use pieces of furniture to get the desired effect. But, you need to choose the right finishing materials. Another caveat is that it will be impossible to achieve complete separation; if necessary, you will have to add curtains or a screen.
- Shelving. To provide light access, through shelving is used, which is filled with books, decor, and fresh flowers. They allow you not only to zone the space, but also to find the optimal place for placing things.
- Headboard. A special high headboard can be turned into a small shelving unit or table, as well as a convenient partition for separating the sleeping area.
- Various partitions. They can be stationary and mobile. Their use must be thought out in advance, as they require additional space. Glass partitions with or without decoration, which transmit light well, look especially impressive.
- Curtains. The cornice is built into the ceiling. The curtains separate the bed well, but are not soundproofing. But they will be an excellent addition to the interior.
To separate the working and sleeping areas, podiums are often used. Another option is multifunctional furniture. On the first level there can be a desk with shelves and a closet, and on the second level there can be a comfortable, full-size bed.
Choosing a style
Modern style
The laconic, functional and clear interior will be an excellent base for a living room with any layout. All details should create a feeling of spaciousness, comfort, and convenience. The main emphasis is on clear lines and unobtrusive colors, maximum preservation of space and light.
Using classic solutions
Living room interior 18 sq. m can be filled with details and exquisite decor, since the area is more than enough for a comfortable life. There is no need to try in every possible way to visually enlarge the space; the main thing is to preserve its authenticity and originality. Classic styles are characterized by massive wooden furniture, textile-based wallpaper, floral patterns and designs.
Classic and modern solutions are often combined to maintain compositional balance without overloading the room. The central part should be occupied by a table with a sofa and armchairs, the remaining pieces of furniture and decor should be placed under the wall. The use of a central chandelier is mandatory.
Free loft
This style can be used not only for open spaces, but also for rooms with high ceilings. The interior is budget-friendly and original; it does not require the purchase of expensive furniture or special finishing. For the walls, you can leave concrete or brickwork, which will emphasize the loft style, or lay wooden boards or laminate on the floor.
It is important that there is enough light in the living room, so if the window openings are small, it is better to widen them as much as possible. It is also important to consider artificial lighting for each zone. A leather sofa with armchairs and a glass coffee table will look good in the center.
Minimalism
This style is not empty, as many people think. It allows you to achieve maximum functionality and harmony in design, leaving as much air and space as possible. The lines should be smooth and neat, the palette is based on beige, white and other light shades.
Minimalism involves the use of wood, cement, metal, mirrors, glass. The main thing is that all finishing materials and furniture are of high quality and reliable. The style is suitable for rooms with large windows and high ceilings. The base can be concentrated on 9 m2, the rest of the space should not be filled with massive pieces of furniture.
Provence
Despite the fact that the style takes its origins from the French countryside, it has a touch of luxury and sophistication, simplicity and comfort. A dark palette is not used, only soft, pastel shades. Natural materials are complemented by designer aged furniture, light irregularities, and plastered walls. Handmade items, floral patterns, open shelves with figurines and other cute items are used as decor. Natural fabrics with discreet patterns and ceramics will complement the balance well.
Living room styles with fireplace
In the modern world there is a wide variety of fireplaces with any finish. It can be made of marble, metal, natural stone and other materials. But the main thing is that the fireplace fits perfectly into the overall concept of the living room and only complements the interior, thought out to the smallest detail.
Minimalism
Increasingly, minimalism is used in interior design. It involves using a limited amount of furniture to create the most free space in the room. In this case, you can most often see a false fireplace in an apartment or an electrical structure in a spacious room. They best emphasize the restraint of the interior and do not contradict it.
Country style living room
This style is practically never found in cozy, small apartments. It is mainly chosen by owners of large country houses. They naturally feature a massive classic fireplace. By the way, if it is made of stone, you should not count on even, smooth lines. As for the interior as a whole, the living room should be decorated with taste. Various hunting trophies and weapons are the most common decorative details of such premises.
Modernism in the interior
In the modern world, the Art Nouveau style mainly consists of a combination of calm shades with contrasting tones, as well as simplicity and rationality. In addition, such a living room often uses a large number of mirrors and glass accents. All this helps to visually expand the space. Most often, this design can be seen in a private home. After all, only in a large room can you install a fireplace in the center, thereby making it the main hearth in the house. If Art Nouveau was chosen to decorate the apartment, use a false fireplace. But remember that in this case the firebox should be clearly visible, simulating flames and wood.
Classic living room with fireplace
Basically, living rooms with a fireplace are decorated in a classic style. It looks incredibly beautiful and elegant. Just imagine, light walls, elegant wooden furniture, a luxurious sofa, stucco molding, and a rather large chandelier. It is not surprising that in such an interior a fireplace will look most appropriate. As for its design, most often the facade is made of stone or wood, and there is no decor. This allows for elegant understatement. Basically, above such a fireplace there is a large mirror, a painting, or shelves with decorative items.
Loft in the living room
The loft style has become especially relevant in the modern world. Brick finishing can increasingly be seen even in a small apartment. The combination of such an interior with a fireplace looks fresh and interesting. Moreover, it does not necessarily have to be classic. Indeed, in this case, a combination of antiquity with modern technology would be appropriate. An alternative solution could be a false fireplace.
Provence
The design of the living room in the Provence style still bears the imprints of the southern countries. A light touch of antiquity combined with romance allows you to create a truly amazing interior. The decoration of the fireplace in this case is mainly made in the form of open brick. In addition, such a room always has a lot of floral print details. Most often, the Provence style is used for a country house or cottage, and in city apartments it is implemented extremely rarely.
Color solutions for a living room with an area of 18 sq.m.
You need to decide on the color scheme at the planning stage, since different palettes can be used to zone the space and emphasize the advantages of the room. Light colors will visually expand the space and fill it with color. White, grey, blue, beige are universal colors and create a feeling of comfort. They also go well with other shades.
For bright accents, it is better to use decorative items and furniture. They will not only enliven the interior, but also make it more interesting and individual. You should use dark palettes only if the living room windows face the sunny side. Warm colors will compensate for the lack of natural light.
Floor
18 m2 of living room is too small an area to offer much choice when decorating the floor. The main requirement in this case is unity of finish. Even if a podium is intended, it is recommended to finish it with the same material.
- Linoleum is a budget option for decorating a living room. Wood-imitating linoleum is preferable.
- Laminate is a more expensive and more practical option. Can reproduce both wooden boards and parquet, as in the photo.
- Wood is the best choice . The material has first-class thermal insulation properties, is very beautiful, but requires more careful care.
As a rule, a relatively light shade is selected for the floor. If you need a dark tone, then choose it so that there is a difference of several tones between the color of the floor and the shade of the wall.
Lighting
Many people forget about lighting even at the stage of creating a design project, which, as a result, leads to disharmony of the interior and lack of comfort. If you limit yourself to only one central chandelier, unlit corners and dark areas will appear that will be non-functional. Therefore, it is worth following a number of rules.
- Massive chandeliers and models with long pendants are suitable only for rooms with high ceilings. A room with ceilings up to 2.5 meters is not suitable for such lighting, as it will look unnatural and “take up” the space.
- It is recommended to install spotlights along the perimeter of the ceiling, which will rid the living room of dark corners.
- Sconces and floor lamps will highlight the relaxation area and allow you to adjust the lighting depending on the type of activity (reading, playing, watching TV, etc.).
- It is important to consider the location of mirrors, glossy surfaces and even the TV. The glare that will appear due to direct exposure to light can cause discomfort.
- To emphasize the features of the interior and complete the concept of the chosen style, decorative lighting is used. It is located on furniture, in niches, above paintings and posters, etc.
It is worth making separate switches for each zone. This will not only save resources, but also finally complete the delineation of each area of the living room. If a bedroom is “selected” in the room, it is appropriate to place table lamps on the bedside tables, as well as on the desktop.
Finishing features
Floor
A universal solution would be linoleum or laminate with imitation of natural wood. Light colors remain the priority, but if you choose natural brown, it is important to make the ceiling and walls light. For comfort, carpets with patterns or plain models with pile are used (depending on the style of the apartment).
Walls
Most often, decorative plaster is used or simply painted in the required color. Wallpaper is rarely used, but with its help you can create zoning or create an accent wall. To visually increase the height of the ceiling, vertical stripes or photo wallpapers with large, three-dimensional patterns are used.
Ceiling
If the ceilings are high, you can install a multi-tiered structure using films of one or more colors and decorative lighting. A universal solution would be a matte white ceiling, which will not attract attention and will allow you to concentrate on relaxation.
Recently, ceilings with photo printing have been gaining popularity, but in the living room they can become an inappropriate accent. A good choice would be the “starry sky” or “floating” ceiling. Such designs are not cheap, but their appearance allows you to completely relax. Installation should be entrusted only to professionals.
Furniture arrangement in the living room 18 m²
For the correct arrangement of any group of furniture, it is important to take into account the shape of the room and the presence of non-standard geometry. For example, the ideal shape is a square living room, in which the sofa, armchairs and table are located in the center, and shelving and other elements are located along the free walls.
As for the rectangular room, you should abandon the classic option with a sofa under the wall and a TV opposite. To create an original interior, preliminary selection of zones is required. In this case, the worker should be in a corner, away from the rest area. The area will allow you to forget about direct symmetry and try diagonal placement. As mentioned above, there should always be free space for comfortable movement. Doorways and balcony doors are also taken into account.
Dorm room
In some cases, you have to make a layout for a room that is located in a dormitory. In this case, just one room should combine three rooms or zones:
- lunch;
- bedroom;
- working
At the same time, the entire area of the room must be turned into useful space in order to rationally use every centimeter. You can take the design of a studio room as a basis. The best option for a dorm room would be minimalism. You should not place large floor-standing cabinets in such a room. They take up too much space. It is better to make a structure that will be mounted along the entire plane of the wall, but with less depth. The work area and kitchen can be combined. For example, the main elements are hidden in a closet, as shown in the photo below.
It would be nice if the bed was also foldable. It can be hidden under a pedestal or moved to a vertical position. If the ceiling height in the room is sufficient, an interesting solution can be taken. It consists in the fact that the bed is raised above the floor level by 1.5 meters. Underneath there is a work area with a desk and computer. An example can be seen in the photo below.
The photo shows another interesting solution for the room that can be applied. The steps serve a dual role. They have built-in drawers in which you can store bed linen and clothes. It is better if the finishing colors are light. The lighting in the room should be bright enough. For greater effect, you can provide space for a mirror, which will expand the room. For example, you can mirror one or more cabinet doors. Instead of a large dining table, you can use a bar counter. It will simultaneously divide the room into zones and be a fairly comfortable place for eating. Some ideas for design solutions for rooms can be gleaned from the video.
Photo of living room 18 m²
To create a competent project, the gallery presents photos of finished interiors, the ideas of which were implemented by professional designers.
