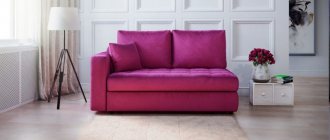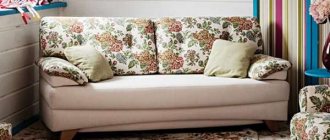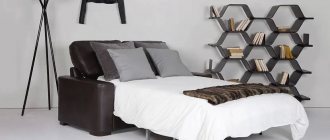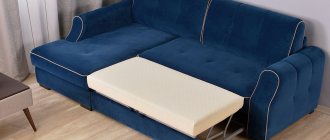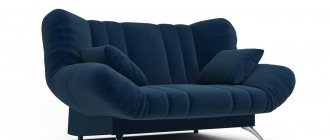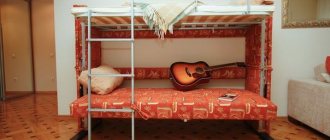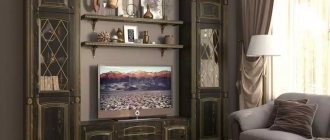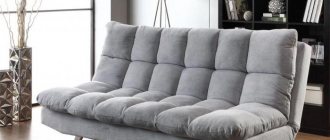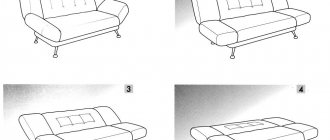<
>
A comfortable and soft sofa is always an integral part of any living room, regardless of its size. It is able to harmoniously decorate the interior, but only if it is placed in the most correct and successful way. In modern houses and apartments, this essential item is often placed in the middle of the room to give the living space a more cohesive and harmonious look. Zoning a room with a sofa helps to visually adjust the shape of the space or create balance in a classic interior. It is always worth considering the area, size and layout of the living room in which you need to place it, as well as other additional features.
Available options for placing a sofa in the center of the room
There are several ways to place a sofa in a room, most often they are used to simply separate part of the guest area from another room. In this case, it is placed facing the entrance to the room. If you need to divide a large area into two rooms, for example, a bedroom and a place for family recreation, then this furniture option will also come to the rescue.
Such furniture can be placed exactly in the center or leaned against one of the walls on its side. Sometimes you want to close off part of the living room, this can be achieved with a second small sofa, armchairs or sofas that are placed at right angles to the central piece. If the interior is designed in a classic style, then in this case it will be necessary to observe the basic principles of symmetry.
To comply with the rules of the classics, you need to create a special compositional center in the room, that is, a kind of symmetrical axis along which objects will be located. The central part could be a TV or fireplace, a mirror or a large picture on the wall. The arrangement of sofas depends on the size of the room; if it is spacious, then it is necessary to move them to the center; in small rooms it is better to place such furniture against the walls opposite each other.
In large living rooms, options that are similar in style and decoration look great, while one of them can be corner and the other standard. If one of these sofas is placed in the center of the room, and another one is placed next to it, you will get a separate and cozy area, ideal for sleeping and relaxing. Such furniture should be quite compact and not take up too much space.
Suitable Models
Island sofas in the interior: features, types, how to choose Read more >
Not all sofa options are suitable for central zoning. When selecting this piece of furniture in a store, you need to choose only the most acceptable options in terms of size and type of layout. Standard books take up too much space; it is better to replace them with models with a roll-out mechanism, which are great for comfortable sleep at night and relaxation during the day.
A comfortable sofa unfolds as simply as possible; to do this, you need to pull out its lower part and place a soft seat on top. This model is well suited for small living rooms where you need to save additional free space. For those who are not embarrassed by the lack of linen drawers inside the sofas, the so-called “dolphins” are perfect. They are divided into two parts, one of which is pulled forward using a loop.
American and French folding beds also do not cause problems and are compact in size. These guest models are equipped with metal frames and take up little space when folded. When choosing the right models, people usually pay attention to their style and design, upholstery color and folding mechanism. The right furniture of this type should fit harmoniously into the interior and be combined with other items. If all zoning rules are observed, any model can be correctly placed in the center of the room.
How to place a sofa in the living room?
In designer interiors, the optimal place for the sofa is chosen, and these are not always the popular options “against the wall,” “in front of the TV,” or “near the fireplace.”
If the living room is small, you can place it next to the window: this will free up three walls for maneuver and save space. The only downside is that sleeping near the battery is not always convenient.
If the living room window is a bay window, you should position the sofa to provide a wrap-around view. This is only possible in a spacious room, as well as in the “middle of the room” option when zoning is necessary. Suitable for living room-kitchen.
According to the recommendations of the eastern teachings of Feng Shui, upholstered furniture should not be placed opposite the door, since all incoming unfavorable energy will be directed towards the person. But sometimes in narrow spaces this is the only way out.
If there is a niche in the living room or there is nothing to fill the space under the stairs, a mini-sofa will become an additional place for private relaxation.
Candles on a gray background
To create a more intimate atmosphere in a spacious living room, a trendy dark gray color is perfect. It is neutral and beneficially dilutes the severity of the black shade.
Every detail has been thought out in the interior: the main accents of golden color (plaid, pillowcases, photo frames) look even more expressive due to the use of gray, and candles and metal candlesticks support the overall concept, adding a touch of luxury to the decor.
Inexpensive options for placing a sofa in the middle of the room
There are several options for installing a sofa in a room; very often it simply separates part of the living room from the rest of the room. In this case, it is inserted with the front side facing the guest entrance. If you need to divide a large area into 2 rooms, for example, a bedroom and a place to relax with your family, in this case this furniture option will also come to the rescue.
Such furniture can be placed exactly in the center or leaned against one of the walls on its side. Sometimes it is necessary to close off part of a guest room, this is achieved by using a second small sofa, armchairs or sofa, which are placed at right angles to the central piece. If the interior is designed in a classic style, then in this case it will be necessary to observe the key principles of symmetry.
In order to comply with all the rules of the classics, it is necessary to create a specialized compositional center in the room, in other words, a certain symmetrical axis, thanks to which objects will be placed. The central part can be a TV or fireplace, a mirror or a large picture on the wall surface. The placement of sofas depends on the size of the room; if it is spacious, they should be moved to the center; In small rooms, it is best to place this furniture near walls that are different from each other.
In large living rooms, options that are similar in style and decor look great, while one can be corner and the other standard. If one of these sofas is placed in the middle of the room, and another one is placed next to it, you will get a separate cozy area, ideal for relaxing and sleeping. These pieces of furniture should be small enough and not take up much space.
Decorating ideas for different living room styles
To maintain a certain style direction, it is important to choose furniture that emphasizes the unity of the decor.
Modern style sofas
The design of the living room in a modern style does not differ in the variety of colors. The furniture here is functional, arranged comfortably and concisely. Its design is dominated by geometrically correct shapes.
The photo shows an unusual four-seater sofa with a low back and a built-in table.
Classical
Timeless classics highlight the owners' love for luxury and sophistication. The furniture is exquisitely chosen, in pastel colors, and the upholstery is made of expensive fabrics, such as velvet.
Neoclassical
This is a combination of nobility and pragmatism. The furniture is characterized by high-quality fabrics and fillings; the decoration uses a natural palette and simple ornaments.
In the photo there is a living room combined with a kitchen. The furniture looks clean and expensive, and the finish of the cushions echoes the window textiles.
Provence
Calming Provence is not associated with pretense, it smells of homeliness. Soft sofas with floral motifs and quilted bedspreads in lavender shades fit perfectly into the interior.
The photo shows a provincial-style living room with a white three-seater sofa.
Minimalism
The main colors of this style are white and gray interspersed with natural wood tones. The space is not cluttered with furniture. The upholstery material is presented in a light palette and is devoid of complex patterns.
Modern
The living room in Art Nouveau style combines glossy surfaces and bright lighting. Modular furniture is used with metal elements and without bulky decorative elements.
The photo shows a living room in Art Nouveau style, where a three-seater corner sofa stands next to a shiny coffee table.
Design ideas
A small apartment combining a kitchen with a living room perfectly transforms the room, making it stylish, modern and cozy. The design should maximize space.
- To do this, it is recommended to use light shades that visually make the room free and open. The optimal design solution is a preference for a milky white palette, shades of gray and beige, and soft pastel colors. It is better to abandon sharp and varied colors; too bright details look sloppy, rude and tasteless.
- In interior design, when combining the kitchen with the living room, we use smooth surfaces that reflect light. This could be smooth, polished stone or tiles, lacquered or laminated kitchen facades, chrome appliances or various accessories.
- To visually raise the ceiling, it is necessary to emphasize tall and narrow cabinets, long curtains, and decorative columns. Elongated sofas and tables, photo wallpapers with a pattern, and wide shelves are perfect.
Examples of layout of a combined kitchen-living room
The picture below shows the layout of a four-room apartment, which already has a clean finish in light colors. We will choose 4 options for furniture placement scenarios. The plans are to place in a combined living room with kitchen:
- TV;
- kitchen furniture;
- spacious sofa;
- table
We offer 4 options for furniture arrangement.
Classic option.
In this case, there is a large corner near the wall. Installed in the recreation area, that is, in the living room. Knows how to perfectly accommodate hosts and guests. Near the left is a small coffee table and a floor lamp.
Shelves with books will add coziness; you can also install a fireplace in the living room. A console on the left side of the sofa and a mirror hanging in front of it will add a touch of elegance.
On the other side is the kitchen connected to the living room. In the middle there is a round dining table. The kitchen is surrounded by a refrigerator, dishwasher, sink and oven. This type of accommodation is best suited for large groups of guests. The room is spacious, cozy and warm.
An option for those who love to cook.
Another design project where the kitchen will be larger than the living room. Be sure to put a large table, but it is in the living room, next to the sofa, on the left. There is a coffee table opposite the sofa, and a TV is attached to the wall where the dressing room will be.
In the kitchen, do not forget to combine the countertop with the window sill. This will be a countertop for cooking, and can also be used as a bar counter. There will be a sink, dishwasher and oven along the wall. There will always be a refrigerator next to the sink.
The project replaced the guest cloakroom with a walk-in closet.
An option that provides for clear zoning.
The hallway from the kitchen, connected to the living room, will be separated by a partition. There will be a spacious storage system in the corridor. The living room will be connected to the living room, but here everything will be clearly divided into zones. There is a kitchen area and a dining corner.
A soft corner will be installed in the dining area. On the one hand, it will be a corner sofa, on the other – the equipment needed in the kitchen. There is a TV on a bracket on the wall between the sofa and the kitchen area.
The project involves combining loggias to increase the area. You can move the refrigerator to it. You can also put armchairs, a coffee table and a bookcase here. This is a cozy place where you can relax, unwind and enjoy a fragrant drink while reading your favorite book.
The most original option.
On one side of the room we place a sofa, next to it there is a coffee table, a floor lamp and an armchair. The kitchen is designed in the form of an island. In the middle of the room there will be a sink, stove and countertop. The refrigerator and other necessary equipment were moved to the loggia. The kitchen area is a stylish corner. Opposite the sofa, on the other side, there will be lockers for things. On the wall, between the sofa and the dining area, there is a TV mounted on a bracket.
This layout allows you to design a bathroom with a shower and a spacious wardrobe.
The kitchen-café will be predominantly white, stocked with dishes and soft chairs in a salad shade. All lines are smooth and crisp. The cabinets are tall and allow you to visually raise the ceiling. It is worth noting that the cabinets are easy to use, in which you can store the product, as well as various equipment and utensils.
The stay in the room was comfortable, don't forget about the cute homemade trinkets. The main thing is that they match the chosen style in the interior.
Purposes of using a non-standard location
Installing a sofa in a room is beneficial from the point of view of zoning; it helps to visually form the functional space of a dining room, bedroom, kitchen, playroom, office, depending on the combination of sections that need to be organized. In this case, the front of the sofa should be open from the living room side.
Clue! If the sofa does not have a wide and flat armrest, you can place a low cabinet or table next to it for small things: a cup of coffee, a tablet, a book, a vase of flowers or sweets.
Designers do not require the sofa to be installed closer to the center of the room; it will fit perfectly if it touches the wall of one of the side walls. In this case, zoning becomes more pronounced. A significant advantage of the solution is that the living room area can be made “deaf” and isolated if you place a sofa and a couple of armchairs at right angles to the sofa.
A soft decorative element also helps to visually change the shape of the room. For example, if the room is elongated and has a clearly elongated shape, it can be divided into two more comfortable zones with a transversely mounted sofa. Thanks to this technique, the room will not resemble a corridor.
Here you should not place other furniture along an elongated perimeter; some of the elements should have a perpendicular orientation. In the living room, it is the sofa that plays the role of the dividing line; behind its wall it is advisable to install another functional element, for example, a low shelf.
If the sofa is corner, its short side can follow the line of the largest wall, and the long side takes a lateral position. Designers call this solution peninsular, as the recreation area acquires clear contours.
Shapes and sizes of sofas
In addition to standard straight sofas, manufacturers offer original designs for every taste.
Corner
The distinctive characteristics of corner sectional sofas are spaciousness and versatility. As a rule, they have drawers for linen. Looks great when paired with rectangular or oval coffee tables.
The corner of the L-shaped sofa is located on the right or left. There are also universal designs where the modular part can be rearranged if necessary.
Semicircular and round
Such models are not always practical, but they look very original in the living room interior.
In the photo there is a fireplace room with a round sofa that is in harmony with the table and stucco on the ceiling.
U-shaped
Suitable for large apartments. The living room can accommodate a maximum of people and there is no need to purchase additional chairs.
Small sofas
A practical type of furniture: thanks to its compact size, it will fit in a small living room or office.
In the photo, a narrow sofa fills the space located in the wall niche.
Bay window structures
A bay window is a protrusion with window openings that has a multifaceted shape. In this part of the kitchen, a small straight or semicircular sofa will look especially impressive.
However, special attention should be paid to the dimensions of the architectural element, choosing a sofa strictly taking into account the parameters of the protrusion.
A sofa that is too large with a high back will make the area heavier, and a small sofa will get lost against the background of large windows.
Next to the sofa you can place a small round table with two or three chairs to complete the composition. This will create a dedicated dining area in the kitchen.
Which rooms are suitable for zoning
It should be remembered that you can place a sofa in the middle of almost any room. With a competent approach and following all the rules, the interior will turn out perfect, even if we are talking about a small living space. You can entrust the design development to specialists, or you can create everything yourself, showing creativity and imagination. It is best to draw a floor plan on a piece of paper or in a special program to see in advance how it will look in the end.
There are situations when installing the sofa exactly in the center is the only available option. Relevant for rooms with a large number of windows and doors; You can place such furniture exactly in the middle or move it slightly towards the window, leaving a large space behind. In very narrow rooms that resemble wide corridors, it is useful to visually enlarge them and divide them into two separate zones where you can place other additional details.
Sources
- https://www.ivd.ru/dizajn-i-dekor/mebel/uglovoj-divan-v-interere-33-foto-73661
- https://rem-stroitelstvo.ru/kak-rasstavit-mebel-v-zale
- https://www.InMyRoom.ru/posts/16402-divany-v-interere-gostinoj-s-foto
- https://links-stroy.ru/divan-poseredine-komnaty/
- https://design-homes.ru/komnaty/gostinaya/divan-v-gostinuyu
- https://znatprovse.ru/mebel/divan-poseredine-komnaty-glavnye-pljusy-i.html
- https://dekormyhome.ru/media-obzor-art-i-dizajn/uyutnyj-dom/divan-v-centre-gostinoj-vse-za-i-protiv.html
- https://m-strana.ru/design/divan-v-interere-sposoby-obustroystva-komnaty/
- https://gostinaja.ru/divan-v-zal/
- https://Mebel169.ru/articles/kak-raspolozhit-divan-v-gostinoj/

