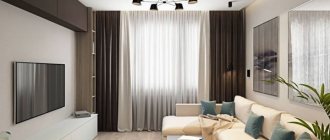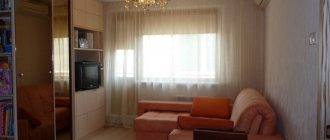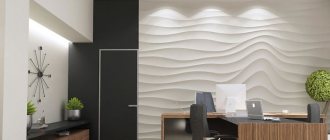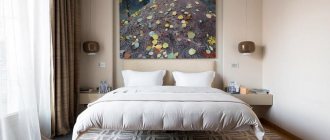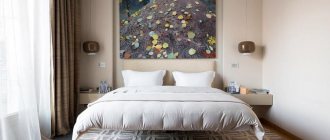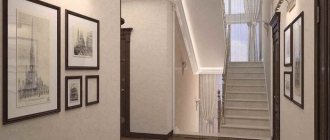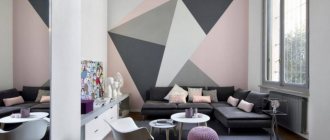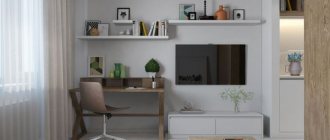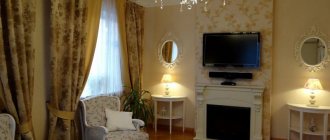The living room is the heart of the home and a meeting place for guests. This is a room in which any bold interior will be appropriate. Bright accent colors, custom textures and details are easily integrated into the guest area. An abundance of furniture is an optional condition for this room. A sofa, a couple of armchairs, a coffee table and a TV are a standard solution for a living room. Especially if the room has a small area.
In the standard layout, the living room is the largest room in the apartment. However, in old residential buildings, the largest room can have an area of 18 or even 16 square meters. In this case, it is important to approach the repair competently and take into account all functional areas.
It is important to work with zoning comprehensively. The color of the finish, type of flooring, protrusions, podiums, lighting and decorative elements will allow you to visually highlight the space and indicate its intended purpose. It is important to take these aspects into account already at the project creation stage.
Design Features
The living room can be either an isolated or a walk-through room. In the first case, it is possible to fully utilize the space and evenly place pieces of furniture in the room. When working with a checkpoint, it is important to consider the presence of several doorways. At the same time, it is worth providing space for passage. The main recreation area should be located in free space and highlighted with the help of lighting design, a podium or a multi-level ceiling.
In typical buildings, rectangular and square living rooms are most often found. In the first case, the elongated shape allows you to create a spacious interior that expands the space. In this case, it is better to place the main furniture near one of the walls of the room. It is better to refuse symmetry in such a space. The advantage of a square is that you can centralize the composition. The main furniture and recreation area are concentrated in a single space, while the corners remain free for other areas.
Decoration Materials
First you need to decide on the flooring. Here, the best option would be a monochrome, no-frills material: linoleum, laminate or parquet with shades of wood. A dark floor is used to provide depth to the room, but the floor needs to be complemented by light colored walls.
In order to visually enlarge the room, you can “raise” the ceilings. For this effect, it is necessary that the color of the ceiling be one or two shades lighter than the walls.An alternative option for raising ceilings is to use wallpaper with vertical lines and stripes or use a floral pattern directed upward.
Also a very effective and popular option is to combine wall coverings, so one wall can be made to resemble stone or decorated with photo wallpaper, and the rest with light, monochromatic ones.
Redevelopment options
The simplest redevelopment solution would be to combine a room and a balcony. If the living room is combined with a loggia, it is enough to insulate it, glass it and remove the internal partition. This wall is not load-bearing, so it can be easily demolished if necessary.
However, if there is no balcony, it will not be possible to increase the living room area. In this case, the main redevelopment will be carried out inside the room. However, even with the original 18 squares, you can create an unusual and multifunctional interior. This can be done through zoning.
Floor finishing
The floor design chosen is:
- Parquet board or laminate;
- Cork.
To increase the space, the slats are laid diagonally, but this method will require a lot of material or time, so they prefer to decorate the living room in a more familiar way, with the short ends of the boards facing the window.
You can also use linoleum, but lately it has not been very popular due to its low environmental friendliness.
It is believed that the floor should be the darkest part of the finish, so when choosing light shades of the coating, the walls should be even lighter.
A carpet will be a beautiful addition to the floor, but, unlike the last century, such an element is not an indicator of wealth, so more and more young homeowners are refusing such a dust collector.
Zoning options for living room 18 sq.m.
Zoning the space will help create several functional zones. For example, in an old two-room apartment, the living room can serve as both a common room and a sleeping area or a study. In this case, it is worth allocating space. This can be done in different ways:
- With the help of color, light and texture, you can easily emphasize different functional areas. In this case, you will not have to install additional partitions - the design will visually isolate part of the space. It is best in this case not just to change the color scheme, but to use a non-standard style solution.
- Shelving not only serves as storage space, but also perfectly zones the space. At the same time, they do not take up much space and do not create a feeling of overload.
- Additional partitions are a more radical solution. This will not help with sound insulation, but will create the feeling of a separate corner. Partitions will help to separate zones of different functionality, for example, a living room and a bedroom.
- Curtains perform the same function as curtains, but they look less massive. Such an accessory will fit into the interior of different styles, add comfort to the atmosphere and at the same time help to highlight the area.
- Podiums help divide the space. Most often they are used to highlight an office or the main guest area.
The choice of a specific zoning method largely depends on the purpose of the zones and the general style of the interior.
Ceiling finishing
Overlap:
- They paint;
- Whitening;
- Cover with wallpaper or ceiling tiles.
Stretch ceilings look beautiful and stylish. At the same time, the matte surface brings a feeling of comfort and ancient luxury to the living room, while glossy designs add light and space.
Preference is given to single-level ceilings of ordinary white color. But such a solution is not the only possible one. Darker canvases, two-level structures, and photo printing also look good in the allocated area. But you still don’t need to paint the entire ceiling.
Style selection
In a small living room you can create an interior in many styles and even create an original mix. However, when developing an idea, it is important not to forget that an abundance of details will overload a small space. It is better to avoid a large number of decorative items and textiles, but this does not mean that any experiments are prohibited on 18 squares.
For example, a modern interior style will look great in a small living room. A laconic and functional solution will add air to the space. It is best to choose a light color scheme for this. Bright details will look great as accents in such an interior.
A classic solution will create a more sophisticated atmosphere. At the same time, the abundance of white will help expand the space. In a classic-style living room, solid wooden furniture, plant drawings, figurines, paintings, candles and indoor plants will look good.
A more casual and relaxed loft will add a touch of modernity to the space. This is a budget style that will look great not only in the main living room, but also in the office or sleeping area. In this case, finishing materials can become zoning elements. Brickwork or tiles will emphasize the isolation of the space without creating a feeling of overkill.
Lovers of natural materials will love the Provençal style. If the lighting of the room allows, you can choose a more subdued color scheme for a living room in this style: gray, olive or ocher. Furniture made from natural materials in light shades will help compensate for the rich color of finishing materials and create an unusual contrast.
Another solution for small spaces is minimalism. Such a living room should be dominated by smooth lines, a calm beige and light palette, simple materials, mirrors and tulle. In this case, all the main furniture should be placed at one point in the space, leaving the rest of the room free of unnecessary items.
How to furnish the room?
A corner sofa or a folding model, which will provide an additional sleeping place, will fit perfectly into the interior of a room with an area of 18 square meters. The corner design can be equipped with built-in shelves, drawers and even special compartments for storing bedding or things.
It is appropriate to decorate the wall opposite the sofa with a TV or install a fireplace. The main furniture set will be perfectly complemented by a pair of armchairs, a round or rectangular coffee table.
It is not recommended to overload the living room interior with large closed cabinets and other massive structures. More acceptable options are shelving, open shelves and modular hanging elements.
In order to create a natural and harmonious atmosphere in the living room interior of 18 squares, it is necessary to organize high-quality lighting. The room is equipped with built-in artificial lighting, floor lamps, several sconces are placed, spotlights are installed and a central ceiling chandelier is hung.
A color palette of neutral white, gray, beige, cream and other light shades will allow you to expand the room and create the perfect backdrop. You can add an interesting touch to your design with the help of decorative elements and small objects in bright colors.
In the interior of the living room, one of the walls is sometimes highlighted with wallpaper a tone darker than the main covering. The accent plane can be single-color or decorated with attractive patterns.
Despite the fact that the area of 18 square meters is average, the living room is still not spacious enough to decorate the walls and floors in too rich and deep colors.
The photo shows the interior design of a hall of 18 m2 with a corner sofa.
Lighting
Since the living room is the central room in the apartment, you can experiment with lighting in this space. Properly selected artificial light will add comfort and warmth to the interior. As the main source, you can choose a massive chandelier with or without pendants. It will become the central accent of the space, which will visually help to assemble the style of the room into the overall picture. If the apartment has high ceilings, such a chandelier will additionally work to correct the space. A large object on a high ceiling with a small room area will give a visual match to the height and footage of the room.
Those who prefer more laconic lighting should opt for spotlights. They can be placed centrally or around the perimeter of the room. Such a lighting source can be either primary or additional. With its help you can easily zone the space.
Sconces and floor lamps will add coziness to the space. Spotlights will rid the room of dark corners. However, such light sources will not look harmonious in every interior: it is difficult to integrate such lighting devices into a space in a modern style or in a minimalist design.
If necessary, several light sources can be placed in the room: main and auxiliary. In this case, it is worth installing separate switches in each zone. In addition to electrical appliances, it is worth considering the placement of mirrors and glossy surfaces in the room. Glare caused by light rays can cause discomfort.
Colors
You need to think in advance what shades you will use to decorate the interior of the living room in a room of 18 square meters. To visually expand the space, use light colors. It can be beige, white, gray or light blue. They will give the living room comfort and cleanliness.
You can make small accents. If the room is made in light colors, decor or furniture can be chosen in dark shades. You should also consider where the windows face. If they are located on the south side, use cool shades. To compensate for the lack of sunlight, use warm shades.
Decor
The living room is an excellent place for rich decor; here you can place various figurines, family photos, souvenirs donated or brought from vacation spots, certificates and medals for various achievements. The living room is a room to demonstrate the success of each member of the family in particular and the residents of the apartment/house in general. However, you need to know when to stop; turning your living room into a museum exhibit would be wrong and inappropriate.
Abundant decor will not create style, but will only hide it, so there is no need to use carpets, forged candlesticks and similar decorations here.
You need to think about a recreation area. The living room must have a TV in its arsenal, located opposite the sofa. If you strive to protect yourself from the excesses of technology, then it can be replaced with a fireplace or an aquarium.
Ideal styles for decorating a living room: Japanese, Scandinavian and, of course, minimalism. These are exotic, functional and thoughtful styles that allow you to create a cozy and comfortable atmosphere for the family and its guests. Each of these styles is based on the use of light colors when decorating a room, translucent and light materials. Wood is especially welcome here, in particular its light shades and natural decor.A bright room always seems spacious and promotes relaxation, so the use of mirrors, transparent partitions, and a wardrobe will always be interesting and appropriate.
Tags: Living room
Living room interior with fireplace in apartment
There is an opinion that only a classic fireplace can fill a room with comfort and a warming atmosphere. In fact, this is not the case at all, and even a small design in the form of a false fireplace helps you relax and take your mind off everyday problems and worries. The main thing is to decorate the interior correctly so that everything matches the same style and supports the overall concept of calm and relaxation.
According to the designers, an electric fireplace would also be appropriate in the interior of the living room of a simple apartment. It is better to give preference to the most compact and built-in models. They will perfectly complement the design and generally will not take up much space. In addition, you need to take care of the correct arrangement of furniture. After all, for a fireplace you need to free up as much free space as possible.
Sources
- https://Trizio.ru/dizayn-gostinoy-18-m2-foto-337
- https://decorationinfo.ru/luchshie-idei-dizajna-interera-gostinoj-18-kv-m-120-foto/
- https://lafoy.ru/dizayn-gostinoy-18-kvm-80-foto-108
- https://www.dizainvfoto.ru/interer/gostinaya/dizajn-komnaty-ploshhadyu-18-kv-m-osobennosti-i-vozmozhnosti-pomeshheniya.html
- https://www.remontbp.com/oformlenie-gostinoj-18-kv-m/
- https://oboiman.ru/inside/dizajn-zala-plosadu-18-kv-mv-kvartire-68-foto-interer-komnaty-dizajn-gostinoj-pramougolnoj-formy-razmerom-18-metrov.html
- https://remont-f.ru/blog/dizayn-gostinoy-s-kaminom-foto/
- https://www.remontbp.com/kamin-v-gostinoj/
Living room with fireplace and TV
The combination of a fireplace with modern appliances is a controversial issue. Of course, ideally, the interior of a living room with a fireplace implies the absence of a TV. After all, in such a space you should enjoy communication and spending time together with loved ones. But if there is no other option, then it is best to place them on the same line. An alternative option would be to purchase a corner fireplace. In this case, the TV will not be located next to it. Thanks to this, if you wish, you can enjoy the warmth of the fireplace and at the same time watch your favorite movie.
In any case, you should not hang the TV on the opposite side of the fireplace. Glare from the fire will interfere with viewing, and this kind of heat will have a negative effect on the equipment.
Many people make a serious mistake when they hang a TV above the fireplace. Firstly, this is contrary to safety regulations. After all, heat always emanates from the fireplace, which negatively affects any equipment. In addition, each of these interior items attracts attention. This can make the living room look overloaded. This is especially noticeable in small rooms. The only exception may be a false fireplace, which plays a largely decorative role.
Arrangement methods
The symmetrical option is one of the most common. There is no need to invent anything - just paired things are installed on the sides of a certain object or relative to an imaginary axis. Alternatively, armchairs near a coffee table or fireplace. In the case of diagonal symmetry, objects are located in opposite corners of the room. Moreover, it is not necessary to use the same elements. Chairs of different colors look original and unusual. It is in rooms of regular shape that it is most interesting to use this method of arranging objects.
The asymmetrical option involves placing elements near a specific focal center (window, door, fireplace). To create balance, the size of objects and their “weight” in the interior are taken into account. Therefore, the large item is placed closer to the center, and the small item further away. An asymmetrical setting can also visually correct the proportions of the room. And you definitely need to imagine how the composition will look from different angles. After all, if you slightly unfold a large sofa, you will be able to visually reduce its length and “weight”.
With the circular principle, things are installed at the same distance from a certain center. If there is a round carpet in the middle of the room, then it can be “outlined” with pieces of furniture (chairs, tables, sofas). The most popular centers are tables and lamps/chandeliers. Typically, rooms combine different types of arrangement of objects. For example, circular and asymmetrical or circular and symmetrical.
