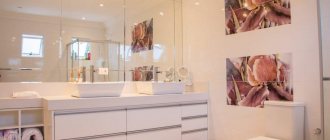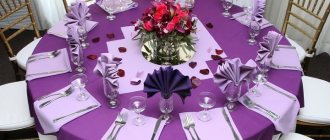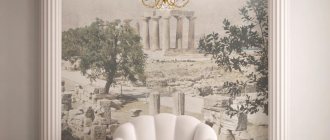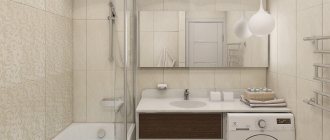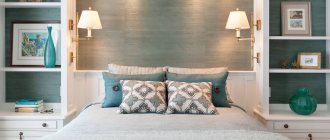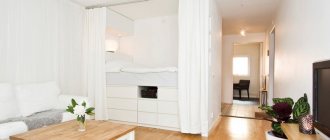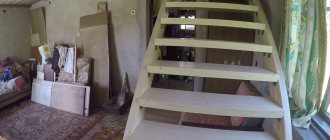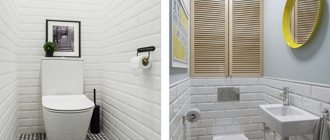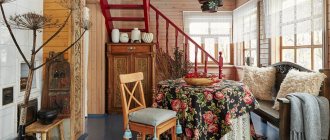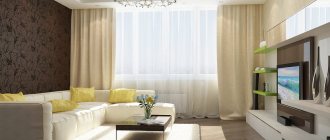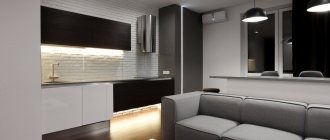Click to share
How can we design a small toilet design? The toilet is one of the most important rooms in an apartment or house, and it defines us as civilized people. It is important that the toilet is functional and comfortable, as well as clean and hygienic. There are many things to consider when designing a toilet. So how to choose a small toilet design and arrange it correctly? How to choose furniture, decoration and accessories? What else is important to remember? About this in our article.
Here we will look at all the elements that should be considered when designing a small toilet.
Color palette
A correctly selected shade can highlight the advantages, visually enlarge the space and at the same time smooth out possible shortcomings of a small toilet.
Small white toilet
From the point of view of rationality, as well as in terms of aesthetics, for a small space, shades of white are considered the most optimal option. It is able to visually expand the space. Textiles with bright elements, a sink with designer patterns, and unusually shaped lamps will make the room less strict.
Small green toilet
Gray, peach, beige, pink, yellow will harmonize perfectly with the olive color of the walls. A combination of two necessary shades can create a special and stylish atmosphere. In this case, you can even do without additional decor.
Small brown toilet
Coffee shades look expensive and stylish in toilet design. But there must be moderation in everything. This color looks great in combination with snow-white plumbing fixtures, wooden and metal decorative elements. A special bathroom style can be created by harmoniously combining contrasts.
Small blue toilet
Shades of blue can be both warm and cold. It all depends on personal preference. There are a lot of design options with their help. These could be marine-themed floor ornaments, delicate turquoise wallpaper, or blue and white mosaics.
Small yellow toilet
Sunny colors go well with neutral and bright shades. Excellent options are yellow with olive, yellow with white, yellow with turquoise. LED strips and bright textiles can be used to break up monochromatic sand motifs.
Combining with the bathroom
A small bathroom can be combined with a bathroom. To do this, dismantle the wall between them and build up an extra doorway. This way you will get one spacious room, which can accommodate not only plumbing fixtures, but also furniture and a washing machine.
This redevelopment has its drawback - it is not very convenient for large families, since during rush hours (morning and evening) a real “traffic jam” can occur here. Sometimes curtains over the bathtub or opaque shower doors can save the day, allowing two household members to be in the bathroom at the same time.
Materials and finishing
When decorating a small toilet, you must follow the rules, thanks to which you can visually expand and lengthen the space.
Floor
A self-leveling floor that looks like gloss will give a small toilet additional space. 6 or 8 coal ceramic tiles with a small pattern will be an ideal option for finishing the floor in a small toilet. You should avoid bulky ornaments and large designs, which will visually make the toilet even smaller.
Walls
For a small toilet, decorative stone, vinyl wallpaper, glazed ceramics, and wooden/plastic panels will be practical and original coverings. When decorating, preference should be given to calm shades (gray, blue, white, beige, sand), combining neutral and bright tones - green with light green, white with black, gray with white. Such a simple solution will visually expand the space.
Ceiling
For a small toilet, the most successful finishing option would be a suspended ceiling. It has a number of varieties - pearl, matte, silk, glossy. The overall design of a toilet with a high-quality ceiling can only be appreciated in combination with excellent lighting, both primary and secondary.
Choosing an interior style
The main mistakes when creating the design of a small toilet are too bright a palette of colors, an abundance of decor and a lack of overall balance. We will consider those style directions that will fit most harmoniously into a small area.
Small toilet in minimalist style
Functional simplicity and comfort are the ideal combination for a small toilet. Minimalism includes soft contrasts of light and dark shades (coffee and peach, white and gray, yellow and green), natural finishing materials (glass, wood, stone), as well as the absence of bulky decorations, which can be replaced by compact decorative lamps and panels on the ceiling.
Small toilet in classic style
The toilet should be decorated in a classic style if the overall interior design is made in such a luxurious direction. Large chandeliers, ancient statues and metal mosaics will not be relevant for a small room. It is worth giving preference to antique sink shapes, antique mirrors and marble floors.
Small toilet in Provence style
The elegance of each individual detail and light color scheme can give a small toilet additional lightness and space. It is necessary to pay attention to textiles and decor. Preference should be given to linen towels and rugs, as well as paintings and mosaics that include floral elements and discreet ornaments.
Small toilet in eco-style
The name of this design largely speaks for itself. Ecological finishing materials and textiles will highlight the uniqueness of the room, and minimalist stone souvenirs and ceramic tiles will make the atmosphere more stylish. Colors should be as consistent as possible and harmonious with each other.
Small toilet in loft style
Industrial notes in design are becoming more and more popular every year. This is not surprising, because for a modern person, not only aesthetic, but also practical aspects are important. The ideal option for a small loft-style toilet is flat facades, wooden elements, a wall-mounted toilet and brick finishing on one of the walls. It will look simple, original and comfortable.
Lighting and decor
Some people think that the smaller the area of the room, the fewer light sources need to be installed here. But in fact, this is not so, because one single lamp cannot cope with all the corners of the room.
You can install mini spotlights along an elongated row or in the center of the ceiling. Additional lighting can be an LED strip glued to a mirror or floor lighting. With sufficient lighting, a small room will look cozy, rather than gloomy and narrow.
For a small toilet, practical and original decorative elements will include organizers for towels of unusual shapes, lamps of non-standard shapes, soap dishes, mirrors, as well as indoor plants that do not require a lot of light (ficus, cactus, cyperus).
Matching colors
Despite the fact that color solutions when decorating a toilet can be very diverse, they are not always successful. And the matter may be either in the perception of space when a certain color dominates, or in an unsuccessful selection of color combinations.
To prevent this from happening, it is worth considering several nuances:
- A small space needs visual expansion. This cannot be achieved by using dark colors that outline the boundaries of the room.
- In a limited space you cannot use many tones; this creates visual ripples and makes the interior tacky, contrary to the principles of style.
- A stylish project needs a maximum of three colors, one of which will be the dominant or background, the other its contrast, the third a connector of two tones.
- The walls need to be visually moved apart, so the base should be a light color. It will relieve the negative atmosphere that is created in a tiny space.
- All elements of the arrangement are maintained in the selected colors. There is no need to include something into the interior composition that will stand out from the general background.
A small toilet should have white. It is this that should be taken as a basis when choosing a tone for the ceiling. The walls can also be white, even partially.
White goes well with all tones of the color palette. It takes on their emotional coloring and is a softener and expander of space. Whatever color it is combined with, the contrast will be harmonious.
For example, the best companions for him can be blue, green, pistachio, light blue, and coffee. It goes well with gray and brown.
White color goes well with wood tones; today this solution is considered one of the most popular. In addition, with the right approach to color, it can be combined with black, which will allow you to create an interior in neutral tones.
However, the amount of black in this case is dosed so that it does not change the perception from expressiveness to negative.
Among other tones, when choosing a color scheme, it is worth taking a closer look at combinations of white with lavender, violet-burgundy, orange and asphalt, blue and brown (sand, chocolate). When choosing a color, sometimes the decisive factor is, for example, the wallpaper print. For example, it can successfully combine red, gray-blue and white.
It will not compete with the main background if white or light gray is chosen as the basis for the design.
It is undesirable to resort to negative contrasts, for example, combinations of red and black, green and acid orange, wood and poisonous red. There should be a sense of taste in everything.
If it is difficult to decide on the choice of harmonious contrast, you can use the color wheel. With its help you will be able to choose the most correct solution.
When choosing a color to decorate the interior of a toilet, one cannot help but take into account the background design of the home itself. Of course, no one says that the color in all rooms should be identical. But its radical change can change perception from harmonious to negative.
For example, when the interior of an apartment or house is made in neutral colors (in combination of white with gray, black), a poisonous red or red-gray version of the background solution will not fit into the design concept.
Gilding in a small space looks heavy, which is why it has to be dosed, reducing the ornateness of the finish. Chrome will look quite harmonious with white (for example, in the decoration of fittings, toilet paper holder, etc.). You should not combine green or blue with yellow, red with orange and brown.
Grey-mint goes well with silver and white, beige with gray and white, chocolate with white and milk. When choosing a suitable combination, the temperature of the tones is taken into account: it should be similar.
Monochrome room
The interior of a small looks great this way White is common as a base shade, as the main color of plumbing fixtures. If the bathroom and toilet are like this, then the lining can also be made white.
This light shade:
- Visually expands the room.
- Increases free space.
- Adds light, saves electricity from lighting.
If you don’t like white, other light colors will look good - for example, in the photo of the toilet design, beige or cream are beautiful. There is no point in decorating a small bathroom in dark colors, otherwise it will visually appear even smaller.
Embedded Storage Systems
In the bathroom you also have to store various things and accessories for the toilet room. It is best to place them in built-in cabinets and on shelves recessed into the wall.
Photo: ReRooms
To organize them, you will have to further narrow the size of the toilet, but as a result, the storage systems will not look bulky. They can be completely hidden by decorating them in the color of the walls.
Tile parameters
Bathrooms can be finished using tiles of various sizes, which are produced by industry. Among the most popular parameters is the following size range:
- 10X10; 15X15; 10X20; 20X20; 30Х45; 30X60 and 60X60 centimeters;
As well as popular square tiles, sizes:
- 25X25; 30X30; 48X48 centimeters.
Ceramic products of various shapes and parameters are used for laying mosaic cladding and creating unusual combinations of tiles of different sizes and colors.
Lots of light
Lighting in a small room is one of the most important things. After all, the brighter the room, the larger and more spacious it looks. So in a small bathroom you need to install as many small lamps as possible, which will provide illumination to every corner of the room.
Photo: ReRooms
It is better to place compact built-in lamps on top that will not extend beyond the ceiling level and, as a result, will not take up extra space. Don't forget about several lamps on the walls, especially in the mirror area, to make hygiene and cosmetic procedures as comfortable as possible.
Layout of a small bathroom
The layout of a compact toilet depends on the size of the room and the possibility of expansion through the corridor. If demolition of walls is not included in the plans, then you can resort to other measures.
- Remove the washing machine from the small toilet (move it to the bathroom or kitchen).
- Installing a wall-hung toilet that fits any small interior saves space, and all its communications are hidden.
- Instead of cabinets for storing cleaning and disinfectants, use a niche above the toilet.
- If more than 4 people live in the house, then for the convenience of getting ready in the morning, you can put a sink in the bathroom.
- The door should open without obstacles.
- A glossy floor, walls or ceiling will reflect light and visually enlarge the interior of a small toilet.
Paintings in the toilet room
This is an original idea for art lovers. You shouldn’t completely abandon decor, but it shouldn’t be too pretentious or flashy.
Paintings with abstraction, sea, and natural landscapes are well suited for the restroom The main thing is that in color and style they are in harmony with the overall decoration of the toilet in the apartment .
Read: Features of professional cleaning after renovation
Let's discuss this article together:
Click to cancel reply.
Toilet design (108 photos)
- Rules for developing a design project
- Features of the design of a toilet in an apartment
- 1 sq. m.
- 2 sq. m.
- Spacious toilet in a private house
- White
- Black
- Beige
- Blue
- White-red-black
When thinking about the interior design of an apartment, you should not focus exclusively on the rooms, hallway or kitchen. A modern toilet room should be no less cozy and beautiful than all other rooms.
Rules for developing a design project
An approximate design development plan should include several points:
- choice of stylistic direction ;
- determination of the required scope of work ;
- selection and purchase of necessary materials ;
- direct finishing of the room .
All materials used for finishing must be moisture-resistant, strong, durable and easy to clean with detergents.
Depending on the condition of the toilet room, the repair and finishing stage includes several stages:
- Walls . Filling cracks, potholes, leveling and preparing for further finishing.
- Replacing the door.
- Floor . Leveling, raising (if necessary).
- Replacement of pipes, installation of plumbing. If necessary, installation of false panels to hide communications.
- Installation of furniture (shelves, cabinets, cabinets).
- Final finishing.
- Installation of lighting fixtures.
- If the room is narrow, then rectangular tiles placed with the wide side along a short wall will help visually expand the room.
- A combination of light and darker tiles laid vertically will help increase the height of the ceiling.
- A universal trick to increase space: lay tiles on the wall and floor diagonally.
- For very small rooms, the use of very large or small ceramics is not recommended.
Features of the design of a toilet in an apartment
The main criteria when planning a toilet room are the most efficient use of the entire area, practicality and aesthetics. The toilet room should be cozy. Plumbing and furniture should be arranged as compactly as possible. Excessive details should not clutter up an already small space.
Free access must be provided to water meters, pipes, water shut-off valves and other utilities. This point must be taken into account when developing a project.
1 sq. m.
If the toilet room is tiny in size, this significantly limits the design options. However, even such a miniature room can be decorated in accordance with the most modern and fashionable trends.
First of all, you need to start from the amount of plumbing and furniture that needs to be placed. Do not overload the room with unnecessarily bulky decorative items. Panels, souvenirs, paintings can easily be replaced with a small potted plant or flowerpot.
Particular attention should be paid to finishing materials and their colors. The right choice of finishes will visually expand the space, make it lighter and more spacious. When choosing wall panels or tiles, preference should be given to materials of white, silver, lilac, purple, aqua and other light and cold tones. Dark and bright colors give the room additional volume and visually reduce its size.
It is best if the design of the toilet is monochromatic or in a combination of several tones, but without a print, especially a large one.
When choosing plumbing fixtures, you should definitely pay attention to wall-hung or built-in models . They save a lot of space.
Properly selected lamps and their installation will allow you to zone the space, thereby visually expanding it.
2 sq. m.
In this case, there are more design options. However, the choice of plumbing fixtures and finishing materials should be approached from the same point of view as in the first case. It is advisable to choose the most compact plumbing fixtures, and design the interior in light, pastel colors. A dim pattern or small print is acceptable.
In order to maximize free space, you can use corner options for sinks and furniture.
In some older houses there are sloping toilets. This unusual geometry can also be used by placing a small narrow sink against the wall, for example.
Spacious toilet in a private house
The large area practically does not hold back the flight of designer imagination when planning the interior. Here you can only rely on your own taste and financial capabilities.
If the space allows, you can consider the option of combining a toilet and bathroom. In this case, the room will have a toilet, bath or shower, you can put a washing machine, etc.
The color scheme used for decoration can be almost any. The most daring and vibrant combinations are possible. Decorative decorations give enormous scope for imagination : panels, paintings, mirrors of unusual shapes, original lamps, plates with drawings, and other items will help to decorate the interior in a stylish and modern way.
Styles
The interior of the toilet room can be made in various stylistic solutions. It depends on taste preferences, fashion trends and, above all, the size of the room itself.
Minimalism . This style is preferable for decorating small spaces. It is characterized by a strict, laconic atmosphere and a limited amount of furniture and decor. For decoration, no more than three shades of light, cool tones are most often used. A mirror, a classic lamp, etc. are used as accessories.
Classic style . It is characterized by the traditional arrangement of plumbing fixtures and furniture, subdued colors, and pastel colors of design. Mirrors, lighting fixtures, beautiful fittings, etc. are used as decorative elements.
Eco style. This direction is characterized by natural materials used in finishing: stone, marble, wood, sand, etc. The style emphasizes the unity of man and his environment.
Live or dried greenery, flower arrangements, etc. are used as decorative elements.
Country . Folklore motifs can be discerned in this style. The main emphasis is on colors and decorative elements to create a feeling of simple, rustic style.
Selection of plumbing
If the toilet room is limited in size, then the plumbing fixtures should have the simplest possible shape and compact dimensions. Wall-hung toilet designs can significantly save space. The toilet is mounted on a rigid frame, thus freeing up some space on the floor. This model is quite strong, durable, easy to install and easy to operate.
A floor-standing toilet is a classic option for equipping a toilet. The modern model range is distinguished by a huge variety of shapes, sizes and colors.
The floor-mounted model allows you to save space by installing the toilet close to the wall. In addition, a special decorative panel allows you to hide the tank and communications. Due to this, the model seems even more compact than it actually is.
Design with sink
If the area of the room allows, then a small sink can be installed in the toilet. It is best to use narrow, compact or corner models that will not take up much space, while providing additional comfort and convenience.
You can install a small towel holder or hand dryer above the washbasin. Using a mirror facade will help to visually increase the area of the room.
Choosing materials for finishing
Tile. One of the most popular options. The advantages of this type of finishing include moisture resistance, practicality, durability, a huge range of sizes and a wide range of colors, ease of installation, etc.
Plastic panels. The variety of designs is not inferior to tiles. Such panels are quick and easy to install, do not allow moisture to pass through, and look very modern. They are affordable, practical and durable. The only disadvantage of such panels is that during installation they require lathing, which “conceals” the space.
Wallpaper . One of the most affordable and simple options for finishing a toilet. The most commonly used wallpapers are vinyl, non-woven, liquid and textile wallpapers.
Another popular option is a combination of several materials in one interior. Ceramics, marble, wood, wallpaper, panels, glass, etc. are used for this. The toilet room is conventionally divided into several zones, for each of which an individual finishing option is selected.
Color solutions and rules for their selection
The choice of colors is of no small importance when planning a room. With the help of color, you can play with the same space in different ways, visually expand or reduce it.
Light, cool shades will help expand the toilet room.
Saturated bright or dark tones visually reduce volume.
A striped print has the same effect: vertical stripes elongate the room, horizontal stripes make it lower.
Popular colors
White
White color is very often recommended for finishing small toilets. It allows you to make the room as light and spacious as possible. Combining white with other colors and shades will help to avoid “sterility” in the environment. These can be bright, contrasting colors of accessories and decorative items, furniture, plumbing fixtures, or a combination of several colors directly in the interior design.
A worthy alternative to pure white will be shades close to it: milky, ivory, as well as light, pastel colors.
Black
For lovers of darker shades, we can recommend the classic combination of white and black. Snow-white sanitary ware, furniture and accessories will look perfect against the background of black tiles. You can consider the option of alternating black and white tiles like a chessboard or creating unusual geometric and abstract patterns, etc.
To prevent the interior from becoming too heavy, the ceiling and floor coverings, as well as some decorative elements, can be decorated in white. It is desirable that the finished interior contains more white than black.
Beige
Warm beige colors are universally suitable for toilet rooms of different sizes. To make the interior look most harmonious, you can use several shades that are similar in color : sand, golden, light and dark beige, etc. To create an interior in beige tones, wood and materials that imitate natural wood are ideal.
Blue
Blue color is a classic option for decorating a toilet and bathroom. There can be many finishing options: from plain blue to a combination of several cool colors. Combinations of white and blue colors, the inclusion of mosaic patterns in bluish tones in the interior, and the use of marine themes: fish, shells, seascapes, etc. are very popular.
White-red-black
The combination of three classic colors is often used for interior decoration, including the toilet room. One of the options: snow-white plumbing + black walls + red design and decorative elements. No prints, only rich, deep colors. The interior looks very modern and stylish. Other options are also possible, for example, using a red-black mosaic, tiles with a geometric or floral red print on a black background, etc.
Unusual designs
An unusual mosaic panel or the use of mirror tiles in the interior will help to dilute the traditional design in light colors.
The combination of bright, colorful wallpaper and mosaic tiles looks original. The more colorful the interior, the more soothing colors the furniture and plumbing should be made.
Another original design option can be panels made using the decoupage technique. The basis for such paintings can be bright, colorful photographs and clippings from newspapers and magazines, postcards, dried flowers, beautiful pebbles and other available materials. It turns out to be a very unusual design option.
How to arrange furniture?
The number, size and arrangement of furniture depend, first of all, on the size of the toilet room. All furniture should be selected in the same color scheme and not deviate from the overall stylistic solution.
For small rooms, it is worth considering the option of a sink combined with a small cabinet. It is useful for storing toilet paper, air fresheners, towels, napkins, household chemicals and other small items.
Another option is built-in furniture, for example, a wardrobe hidden behind wall panels. In this case, the interior looks very holistic, and the space is used as efficiently as possible.
The importance of lighting
Choosing the right lighting is another important design consideration. Lighting in the toilet room should be soft and diffused.
For small rooms you should not use large lamps or massive chandeliers. It is best if it is a flat lamp, sconces, spotlights located on the walls or ceiling. The last option is also relevant for large areas. Lamps placed in different planes make it possible to play up the interior in a very interesting way, highlight individual decorative items, etc.
How to visually increase the area?
- Doors should be chosen in the lightest colors possible, without patterns or prints. Glass inserts would be useful.
- Chrome fittings and accessories will not only effectively emphasize the beauty of the interior, but will also make it lighter and more spacious.
- Finishing in several similar colors.
- Using photo wallpaper with a panoramic image or perspective (a road going into the distance, a bridge, an open window, etc.)
Adviсe
- You should not choose porcelain stoneware for wall cladding. It looks very heavy and is used exclusively as flooring.
- Wall tiles are not used for floors . It will quickly crack under constant stress.
- When purchasing finishing materials, it is worth considering a small reserve for scraps (approximately 10 - 15% of the total quantity).
- Accessories will help make the toilet as functional as possible : a toilet paper holder, a shelf for useful items, a mirror, etc.
Examples of competent designs
Option for a small toilet: snow-white interior, narrow, elongated sink, chrome accessories. A mirror and a window visually expand the area of the room.
Another option: a combination of light tiles with vertical stripes made of dark tiles. An elegant floral ornament was used as decoration.
A combination of three classic colors: snow-white compact, white flooring, black and red walls. Simple and tasteful!
- Options for finishing a toilet Modern materials for finishing a toilet Traditionally, finishing a toilet, due to the small dimensions of the room, is carried out quickly…
- Photos of plastic balconies Recently, finishing balconies with plastic panels has become very popular. In addition, while renovating the balcony...
- Interior design of a country house. Photo At the dacha you need not only to dig up a garden, but also to relax, especially in the warm season.…
- Design of a toilet covered with wallpaper Pros and cons Types Methods of combination Color solutions Photo wallpaper What to consider when choosing wallpaper in…
Project planning
The modern design of a small toilet begins with careful consideration of all the details and taking measurements of the room. That is, you will need a pencil and paper.
Next, it is necessary to provide in the project such basic points as:
- Dismantling works;
- Repair work;
- Finishing activities;
- Installation of modern equipment.
Each point needs to be described in detail and specific actions identified. The spatial capabilities of the room will be of key importance, which should be used as efficiently as possible. To do this, you need to pay attention to such inconspicuous places as room corners, various niches, and areas near the toilet.
You should also ask yourself whether it is possible to hide plumbing and engineering communications in the thickness of the wall. Because if they were previously visible, this will allow you to gain extra meters of such important space.
Further, the next point could be the arrangement of false walls, the installation of compact niches for storing household products, and placing water meters.
However, first you will probably need to level the floor and wall surfaces. Once this has been decided, you can roughly imagine the free zones for installing plumbing equipment. It could even be a heating boiler if it is compact in size.
The last point will be the task of competent organization of lighting, which implies not only the selection of a suitable lamp, but also the installation of hidden cable wires in the room.
