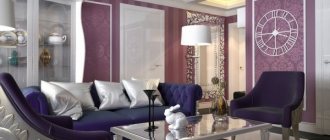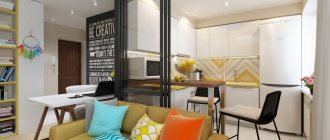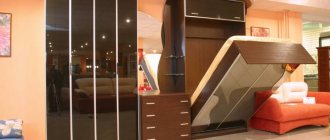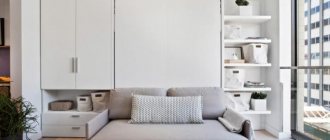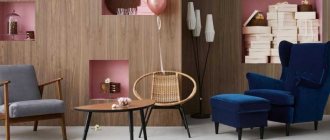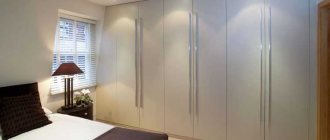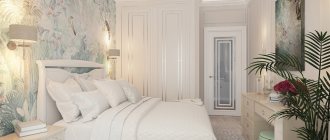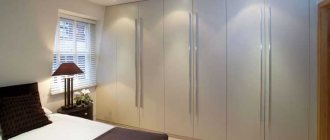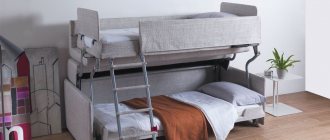A studio is an apartment where all the necessary equipment must fit in a small space. Often you will find only one large room that serves as a living room, work space and bedroom at the same time. How to arrange a bedroom in a one-room apartment? In small apartments it is often impossible to allocate a separate room for the bedroom. What to do in a situation where the apartment area is small, but you want to make the bedroom as cozy and functional as possible? Check out how easy it is to separate the rest room from the rest of the apartment. Get ideas from the tips and photo gallery.
What is better sofa or bed?
Most owners of one-room apartments believe that in such a limited space a sofa will look much more organic. It can be folded, significantly saving space, and unfolded when needed.
Modern sofas for sleeping are available with an orthopedic base; they are comfortable, functional and look great.
Alas, this is just a compromise: due to frequent unfolding, over time the mechanism breaks down, the elements of the sofa sag and all this negatively affects the quality of the sleeping place.
The bed was originally created in order to provide maximum comfort during rest. And it’s much easier to replace a sagging mattress than a sofa - you just need to buy a new one.
But is such luxury as a private bed available to those who do without a bedroom? The answer is positive – it’s enough just to skillfully approach the organization of space.
Rack
A shelving system, as a way of dividing space into zones, has several significant advantages. It allows air to move freely. It allows sunlight to pass through. This is additional storage space. It performs a decorative function.
But it was not without its drawbacks. If you place the rack close to the sofa and bed, you can periodically touch what is on it. This will cause irritation. In addition, dust quickly accumulates on the rack, and due to the large number of shelves and things on them, cleaning takes a lot of time. In addition, a variety of details can create visual noise and make the room look overcrowded.
In order for the rack to decorate your interior and not spoil it, do not try to fill it 100%. Some shelves can be left empty. Choose decorative items in a similar style or the same color scheme - they should be united by a common idea. To avoid dust accumulation, you can choose a shelving unit with glass doors.
Another life hack for filling a rack - some things can be stored in boxes or baskets. They can become an interesting interior detail, and they are also much easier to maintain order.
By the way, the same principle applies to shelving as to the wall. It does not have to be as high as the ceiling. If you have few things, it is better to choose a more compact model - it will cope with the task of zoning just as well.
Choosing a bed for an apartment
A luxurious “double bed” will “eat up” a significant part of the space - and this is extremely inconvenient if we are talking about a person (or family) who often receives guests. Sitting on a bed with a whole group of people is uncomfortable and, frankly speaking, unhygienic.
But if relaxation is a priority and purchasing furniture for sleeping is not discussed, you need to approach your choice wisely, paying attention to the following points:
- Functionality. Often the bed is equipped with various shelves and drawers, where you can place not only bed linen, but also a bunch of different little things. In this case, the structure will also serve as a storage facility, and this is already a plus;
- Size. If a couple needs a double bed, then a single person can get by with a smaller bed - and this will significantly save space.
Bedroom furniture
In one room you have to combine a living room, a bedroom and a workplace. Therefore, it is recommended to purchase not just beautiful, but also functional furniture that will accommodate a large number of things. All items must be in the same style with the overall design of the room, taking into account the color combination.
Even for a small room you can choose the perfect furniture that will do a great job organizing the space. Sofas take up a lot of space when unfolded, but their advantage lies in folding. You should consider models that are designed for small rooms.
The advantage of beds is their comfort, and a quality mattress results in a more sound sleep. If the area allows, then you should organize the zoning of a one-room apartment into a bedroom and a living room.
The room will provide a place to hang out with friends while maintaining a private area. If you approach this issue thoroughly, then even from one room you can make a cozy and functional room.
Lately, the popularity of transformable beds has been growing; the design can be easily assembled into a closet, freeing up usable space. You can use partitions to separate the bedroom and guest area.
These can be screens, shelving, plasterboard structures or glass panels. In stores you can find a large selection of products with suitable colors and even ornaments.
Shelving solves several issues at once; they are useful for storing things, dividing space and at the same time allowing natural light to pass through well.
Sleeping area design
Arranging a sleeping area is a responsible process, since the comfort of residents and the possibility of proper rest depend on it.
- If you try, you can make your bed not just a place to spend a few hours at night, but also a cozy nest where you can relax and pamper yourself.
- There are a lot of design options - the choice depends on the taste of the person living in the apartment, the characteristics of the room and its size.
One of the main tasks in this case is correct zoning, which helps to design a corner of the bedroom as a “private zone”, access to which is limited for others.
One-room apartment with a bedroom: choosing a relaxation and sleeping area
Which corner of the living room should be dedicated to the bedroom? The darkest and as far as possible from the kitchen and bathroom. You don't need a lot of space here. Enough as much as the bed takes up plus free space for it on at least one side of the furniture. It all depends on the size and shape of the studio, but for example, in a long and narrow room, the space at the entrance should be used as a place to relax, and the bedroom should be located in the outermost area.
Podium
By making it tall, you can construct a convenient ladder and “hide” books, shoes and other things under the bed that usually have nowhere to put in a small apartment.
Such a bed usually attracts little ones, becoming a place for games during the daytime. The bed looks impressive, towering above other elements of the room.
Separate with curtains
If open space is a priority for you, then a curtain would be the best option.
And in order not to create a complex and clear geometry, try to find an air curtain that matches the color of the walls. Due to the same color scheme, the room will feel like there are no boundaries and it will look more spacious. In addition, such a partition will cost several times less and is easier to install.
When choosing a zoning method, always take into account not only the area of your apartment, but also the style in which the entire interior is made. Then even a compact studio will look cozy and stylish.
Curtains and screen
Using fabric to zone a room does not “steal” extra meters, but allows you to create a secluded corner for sleeping. Both the piece of furniture itself and the bedside area turn into a “room within a room” - here you can change clothes and get comfortable without distracting those who live nearby.
For the same purposes, spectacular screens are used, giving additional zest to the interior.
Zoning does not mean dividing
An important point: zoning does not mean dividing a room into two different rooms. The designation of functional parts should not violate the integrity of the interior, style, or chosen color scheme.
Rack or partition made of plasterboard
Even a small room can be divided into a couple of zones - a living room and a bedroom. A rack or cabinet will help, where you can also arrange cute little things, combining decor with storage areas.
- This way the bed will be practically invisible to those who come to visit.
- The use of drywall will also help solve the problem - the partition is created quickly and helps to conditionally turn the room into two small rooms.
- Such a “wall” can have different shapes and sizes - it can be “under the ceiling” or present simply for the conditional delimitation of zones.
Types of partitions for zoning
When zoning a one-room apartment into a bedroom and living room, you should take into account the characteristics of the room so that the arranged items are as useful as possible. To separate, you can use a textile curtain, which can be easily assembled. The accordion screen is convenient because of its mobility, it is quickly assembled, takes up little space and is ideal for small rooms.
- It is troublesome and time-consuming to install a brick wall, and there will also be a lot of dirt. An alternative would be a plasterboard structure. It looks stylish and modern, smooth geometric lines can be replaced with smooth curves, and shelves can be equipped inside.
- You can practically get a separate room if you install a bed in a niche, and a podium below will help save space. The niche can be easily closed with a curtain, this is an excellent option for families with children. There will be enough space left for the play area.
- A sliding door is a convenient and interesting option. It can be installed to enclose a bed or cover the wall completely. The result is a very modern design; the doors can be painted in a color that matches the overall design. If the room has plain wallpaper, then you can enliven the interior by painting with acrylic paints.
- The simplest option is blinds. They are suitable for those people who are not ready for big changes. The product does not block access to natural light and takes up virtually no space.
- Another budget option is a screen. The item can be easily rearranged, can be in the form of an accordion. The design is quite light and consists of plastic, thin plywood or chipboard. The design is usually monochromatic or with elegant patterns.
The glass structure will make the space lighter. The material can be matte, transparent or stained glass. This option not only saves space, but visually makes it larger.
If you choose the decor on the surface harmoniously, the product will perfectly decorate the overall interior. The partition can be decorated with a sandblasted pattern, photo printing or mirror inserts, the main thing is that the design matches the design of the entire room.
Sliding systems
Modern sliding systems divide the room the way the owner wants it. They are often complemented by mirrors, visually enlarging the space.
This option can be extremely successful - a person who sits too long at the computer will not disturb the sleep of someone who decided to go to bed early. The “most intimate” part of the interior can be hidden from guests with one movement of the hand.
With the right approach, the bed will not only not take up much space, but will also add comfort. In addition, its presence saves time and effort.
While the sofa, which serves as a sleeping place, needs to be folded daily and the bed linen removed, the bed can be simply made.
Advice from professionals
When trying to zoning yourself, a number of mistakes are made that make the room small or cumbersome.
The following useful recommendations from designers will help you avoid this:
- It is not advisable to erect blank shelving and partitions in a small room.
- Screens and curtains help save usable space.
- The depth of the bookcase should be no more than 40 cm.
- A podium will help elevate the bedroom.
- When zoning, the walls, ceiling and floor are decorated in a single color palette. Bright accents in individual parts are acceptable.
Thanks to modern materials and furniture, it is possible to harmoniously combine two zones that differ in functional purpose. The living room is equipped with a comfortable set of sofa and armchair, from where after long gatherings you can go to relax in a cozy bedroom.
Bed in the closet
Transformable furniture is becoming a popular solution today. You will have to pay a lot for such a bed, but it adds functionality to the interior.
A small one-room apartment can become a bedroom at night and an area for receiving guests, as well as an office at other times of the day. An unremarkable wardrobe turns into a comfortable bed with one movement of the hand.
Decorative panels
Let us immediately note that this is not the most functional way of zoning space. He has other goals - to add an original element to the interior that attracts attention. The most impressive, of course, are carved panels made of natural wood.
Vertical wooden slats have gained enormous popularity. They zone the space, but at the same time remain quite inconspicuous and fit well into any style. You should not match the color of the panels to match the floor or furniture; let it be a contrasting color or a lighter/darker shade.
Don’t forget, the more complex the pattern presented on the panel, the more difficult it will be to clean. Therefore, it is not surprising that wooden slats are widespread - dust practically does not accumulate on them. And it is better to have more air in the patterns than solid material. Otherwise, the room may turn out to be too gloomy.
Combining several ways of dividing space at once always looks advantageous. For example, the bedroom area can be raised onto a podium above the living room. And then add curtains or decorative panels.
Accommodation options
Here you need to start from the layout of the apartment. It is best to use the part of the room that is furthest from the entrance so that the bed does not become an “obstruction”, for example, on the way to the desk.
A double bed requires space on both sides - and this also needs to be taken into account. The location of the window is an important point: if the bed is located near a source of natural light, the rest of the room should not be dark.
- Ideally, the bed should not be conspicuous - after all, this is a personal space where guests should not be allowed.
- If there is a niche in the apartment, this is great - this is a suitable place for a bed. It is better to place it with the headboard against the far wall - if space allows. This ensures convenient access from both sides - you only need to take into account that the foot of such furniture should be low.
- If you have a large insulated balcony, the sleeping area can be arranged here too. And this will be a ready-made zoning option - the rest of the room can be used for other needs.
The lack of extra meters limits the possibilities when choosing a bed and decorating the room - but it becomes a source of imagination.
Based on the characteristics of the room, you can organically fit a bed into it, ensuring a comfortable sleep and leaving enough space for other purposes.
Separation of zones in the bedroom
Before starting renovations, it is recommended to make a design for the future bedroom-living room. To do this, you can use the online designer and wisely distribute each corner. It is not advisable to ignore this step so that the final result does not cause disappointment.
- Depending on the number of people, the space is divided.
- If there is only one resident in the house, then the room is arranged based on personal preferences. Everyone in the family should have a separate personal sleeping area.
- It is not necessary to use partitions for zoning; you can divide the space visually or using decorative details.
- The room is divided using color, curtains or tall floor flowers.
- The bed should have drawers for storing linen; it can be supplemented with shelves - this significantly saves space.
It is order that creates a comfortable feeling; each item should have its own place. Proper organization makes a room lighter without overloading it.
Photo of the ideal placement of a bed in a one-room apartment
How to choose furniture for limited space?
Thoughtful design of a room of 18 sq. m. in a one-room apartment is based on the choice of furniture.
TABLE
| 1. | Lightweight cabinets | Racks, corners, metal shelves and hanging 3-tier shelves made of glass and without doors |
| 2. | Built in furniture | Sliding wardrobe with sliding doors and mezzanines to the ceiling, pencil cases, corners, modules |
| 3. | Transformers | Folding seats, stackable stools and chairs, folding tables, poufs with lid |
| 4. | Multifunctional sofa beds | For 2-3 seats with a convenient transformation mechanism and an orthopedic mattress |
| 5. | Kitchen furniture | Compact built-in modules and cases |
| 6. | Drawers and shelves | Used to the maximum, but as part of any multifunctional furniture |
The sofa can be used as a folding one
A great idea would be to use modular furniture
Today, bulky cabinet furniture is practically not used; it has gone out of fashion. It has been successfully replaced by lightweight modular structures, often on casters so that they can be moved around the room. Compact samples fit perfectly into the design of a one-room Khrushchev house of 18 sq.m or a modern studio apartment, as in the photo.
If there is nowhere to put a dining table, you can do without it by replacing it with a wide coffee table near the sofa. Modern city dwellers rarely have lunch together - everyone has their own busy life schedule. They usually have dinner in front of the TV, discussing the latest news or TV series.
Sometimes you can do without a bed if you have something to replace it with
Cabinets should be used as functional as possible
Many people have a hasty breakfast, limiting themselves to a cup of coffee and a sandwich. For such a lifestyle, a bar counter separating the food unit from the living area, or a wide window sill with the functions of a table top, is quite enough.
Regarding children's furniture, a solution for small spaces has long been found. The following fit perfectly into the design of a one-room apartment of 18 sq.m.:
- two-level modules;
- bunk beds;
- compact children's furniture sets;
- cabinets and work areas with a loft bed.
A sofa or soft corner for a married couple does not have to be placed along the wall. There is not always room for them in a compact studio apartment. An excellent option is to place it as an island in the center of the apartment, facing the plasma panel on the wall or the TV on a multifunctional cabinet.
The use of light shades can visually expand the boundaries of the room
Modular furniture will be an excellent option for such an apartment
Two-level modules are perfect for this design.
Advice. It’s better to do without a bed if you have nowhere to put it, especially when you have something to fully replace it with.
Room design 18 sq. m type bedroom-living room - this is a wide comfortable plane for sleeping. For example, a bed separated by a partition or a quickly assembled sofa with a reliable transformation mechanism.
The bed can be separated by curtains
Zoning can be done with plasterboard partitions
See alsoJapanese style in the interior with a modern interpretation
Choosing a style
- Minimalism is the best choice for a modern small apartment with an improved layout or a studio apartment. The Scandinavian version in white colors is especially good for the interior of an 18 sq. m apartment. m. on the north side. This is a functional style without decoration or frills. Not only traditional and Norwegian minimalism is gaining popularity, but also the Japanese variety - for lovers of oriental exoticism.
- Retro style is suitable for the design of a room of 18 square meters. m. in a one-room Khrushchev house without redevelopment. But so that it does not look morally outdated, it is worth getting rid of bulky furniture and old textiles. It’s better to add a special touch with antique dishes, handmade tablecloths and napkins from grandma’s chest, comfortable chairs and other practical items with a touch of nostalgia. This option is chosen for families with members of the older generation.
- Young people most often choose the modern urban design of a studio apartment of 18 square meters. m. or for renovation of one room. High-tech and techno, loft and fusion - all these trends are close, but unique in their own way.
- In the concrete jungles of megacities, you want forest smells and sounds, fresh flowers and the bright colors of nature. The ecological style and many varieties of country music cope well with this. Provence, with its lavender fields on photo wallpaper, or a Swiss chalet with a sheepskin underfoot instead of a rug - for lovers of cozy rural interiors. Decorations in the spirit of a Russian tower are suitable for the design of an 18-square-meter studio without walls, but you need a real hearth or a stylized Russian stove.
- Classic and historical style in modern rethinking finds its worthy embodiment in apartments with high ceilings and large windows. New design of an apartment of 18 sq. m. in the traditions of postmodernism or neoclassicism is better to entrust to specialists.
Remember that in some cases it will not be possible to implement ideasMost often, such apartments use the minimalist style.
Modern style is more suitable for young people
Advice. Keep in mind that it is difficult to implement grandiose ideas in a limited space.
Ways to visually expand space:
- mirror surfaces;
- wall cladding and suspended ceilings with a glossy effect;
- sheer curtains and tulle;
- photo wallpapers with 3D patterns and spatial illusions;
- glass shelves and tabletops;
- vertical and horizontal lines;
- large geometry on wallpaper and textiles;
- light shades in the interior of a studio room of 18 sq. m.
Mirror surfaces can also expand the boundaries of the room
Bright colors can visually expand the boundaries of the room
See the photos in our gallery of illustrations for these and many other techniques for organizing space.
See alsoTurquoise color in the interior: tips, photos
Color solution
The choice of specific colors depends on the interior style you choose. However, be that as it may, you should not overuse it with dark shades. If you are trying to visually expand the space, then you need to use a maximum of light colors.
But you also need to know when to stop with them. To prevent the interior from seeming dull and monotonous, you can add a few bright accents to it. These could be bright accessories or colored posters. In a modern interior, you can even paint one of the walls in a contrasting bright color.
Lighting
Light is one of the most important issues when arranging small apartments. There must be a lot of it. It is much more comfortable and pleasant to be in a bright room.
It is best to place different types of lamps in different functional areas. So in the recreation area or living room you can hang one medium-sized chandelier. In the work area you need the brightest and highest quality light possible, so it is better to use spotlights there in combination with a table lamp or sconce. You can also use spot light in the bedroom.
A good option for the design of a one-room Khrushchev house would be to hang lamps on brackets. If necessary, they can be rotated in any direction and easily returned to their place.
It is also worth providing the ability to turn on and off different lamps separately. So if you need brighter lighting, you can take advantage of the full potential of your existing lamps. And if you want to relax, then here you can get by with dimmed general light.
In small rooms it is not recommended to hang massive hanging chandeliers. They will attract too much attention. Also, do not overuse chiseled lamps - this way you risk breaking up the space.
When choosing the design of chandeliers and lamps, it is better to give preference to options for metal, glass or frosted lampshades. In this case, there is no need for excessive brightness.

