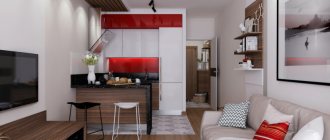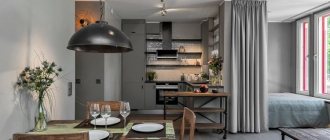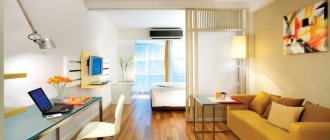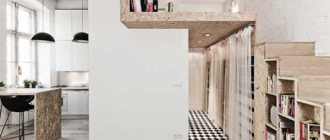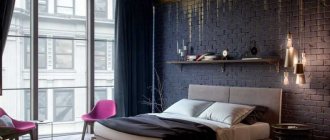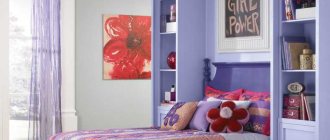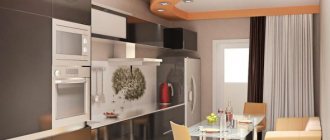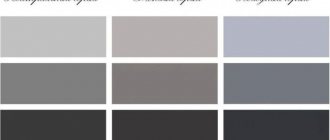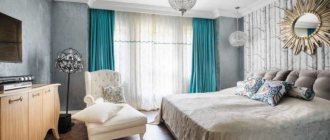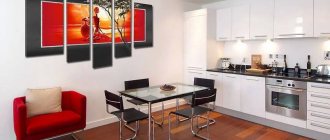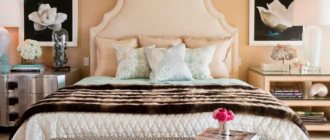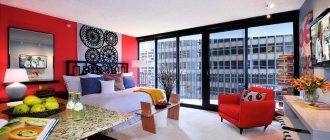Not everyone is lucky enough to live in a spacious house; some have to huddle in a small one-room apartment. But if you approach the organization of space creatively, the design of a studio-type room of 18 square meters (without walls) or in a one-room apartment will be functional and creative. The smaller the usable area, the more difficult it is to decide how to place all the things using a minimum of furniture and decorative items. If you borrow the ideas of interior designers, it is easy to independently achieve maximum effect with minimal means.
Design ideas can be borrowed from other designers
If the apartment is one-room, this does not mean that it cannot be beautifully decorated
Even the smallest apartment can have stunning design
Arrangement of a studio apartment
The first step to creating a studio apartment is to remove all partitions to get free space, the so-called “open space”. There will also be a kitchen-studio and several other areas: for sleeping, relaxing, creativity, etc.
At the very beginning, you should decide on the style and your own desires for interior design, and then begin the planning project.
Horizontal planes: principles of unity
Modern materials will easily allow you to implement a reasonable approach to the unity of the floor covering. This will add visual freedom to the studio apartment. Imitation of light wood on porcelain stoneware will provide practicality in the right areas, and laminate finishing of the main, living part will ensure budget-friendliness. Warm floors in strategic areas (hallway, kitchen, bathroom) will not be superfluous.
The ceiling and the implemented lighting must be considered together. If the ceiling height does not exceed 2.5 m, leveling and painting with light paint are the best finishing methods. Stretch ceilings with built-in lamps will take away extra centimeters. To avoid lowering the level, use:
- false beams;
- LED lighting along the upper perimeter;
- track systems, compact and not conspicuous.
If the ceilings are low, it is wise to abandon the usual type of chandeliers, especially above free passages. Fashionable lamps will play along with the zoning, and different lighting scenarios will create the necessary atmosphere, turning the living room into a bedroom.
Rules for choosing a style
The interior of an 18 m2 apartment can be decorated in different styles, but modern variations of the layout are more popular. They are more concise and comfortable. For small areas you can't think of better options.
The modern stylish design consists of the following features:
- concise lines,
- restraint in color,
- harmonious combinations of all zones with each other,
- compactness and multifunctionality of furniture,
- maximum transformation and compactness of interior items,
- maximum comfort for ease of living.
In a small apartment, space should be used to the maximum. To do this, you should use transformable furniture. For example, a sofa bed or a wardrobe table. The bedroom area can be separated from the living room by a mobile partition in the form of a compact bookcase.
Massive and bulky objects should be excluded immediately, since the area of the room should be sufficiently free.
The main rule for organizing a small living space is a successful apartment layout. That is, in the process of creating a project, you should take into account the use of all corners, remove unnecessary partitions or move them to another place, and other nuances. The end result is a cozy and beautiful home.
Suitable style
It will be difficult to implement, except modern ones, any style that contains non-functional decor, excessive decorations, when the room involves family stay and active use, and not just receiving guests.
Designers offer attractive lifestyle-adapted versions:
- Eco style. Particularly relevant lately as a way to escape from concrete landscapes. Suitable when you need a permanent bedroom in the room. Natural materials, and especially wood, textiles, and wicker items, will emphasize the idea of environmental friendliness.
- Industrial design with a bit of brutality is something of an opposite. It is in demand for its practicality, furniture minimalism and high technology, which easily moves to central positions in the interior.
- Vintage and retro style. Suitable for lovers of expressive antique objects or for those who are ready to get creative with their design.
- Scandinavian is a leader among solutions for small spaces, especially if several functional segments are planned. Naturalness, closeness to nature, simplicity do not deprive the design of noticeable interesting details.
Room zoning
To correctly calculate the zoning of the territory, it is necessary to take into account the number of future residents. Then carefully consider the functional purpose of each zone and the need for its presence.
A huge number of photos posted on websites offer an ideal apartment design of 18 square meters. m. the following layout:
- a hallway or area at the entrance where places for outerwear and shoes will be located,
- kitchen or food preparation area,
- pantry room, hidden from view, for storing household supplies,
- combined bathroom, in most cases it also serves as a storage room,
- living sector.
In addition, this layout option can be divided into two types:
- the kitchen is separated by a wall from the living area,
- The kitchen is combined with the living area.
The second type is more in demand in use, so that the apartment is freer and more comfortable.
Lighting
Design of a studio apartment with an area of 30 sq. m
In addition to the main overhead light, local lighting of each zone and decorative lighting are provided. The main ceiling chandelier is chosen to be as flat as possible - a large, multi-tiered one obscures the view. The study area is illuminated with a table lamp, the sleeping area with a sconce, the dining area with a pendant lamp with adjustable height, and the food preparation area with a lamp on a special rail.
In the hallway, the light is mounted directly above the mirror, which is sometimes decorated with LEDs around the perimeter. In a bathroom with an area of less than three meters square, one lamp, well protected from moisture, is enough; in larger ones, every plumbing fixture is illuminated. Decorative lighting is mounted along the bottom and top of the kitchen unit, creating a “floating” effect; glazed cabinets are illuminated from the inside.
Arrangement of the hallway
As a rule, the hallway area has a small space. But it is also necessary to place the necessary pieces of furniture in it: an open hanger, a shoe rack, a compact cabinet or chest of drawers, etc.
Transformable furniture will also fit in. For example, a shoe rack can at the same time serve as a bench. To do this, a seat is installed on top of the shoe cabinets.
- Gray living room: unusual ideas for combining shades + 200 photos of beautiful design
- Small living room: features of planning and zoning. Photo of a beautiful design in a modern style
- Beige living room: ideas for combination and proper combination. TOP 100 photos of the best living room design options
The decoration of the walls of the hallway area should be done in light colors, since daylight usually does not reach such places. Wallpaper, painting or decorative plaster are used as finishing.
An original solution would be to decorate with wallpaper that imitates white brickwork. And in tandem with a forged hanger, the interior will be simply magnificent.
Ceiling
Interior styles, no matter what you choose, have the same requirements for the ceiling. If the ceilings are low, then visually they can also be made higher.
There are a number of techniques for this: Use several colors when decorating the ceiling. For a solid ceiling, use a glossy surface. Use mirrors only on part of the ceiling.
Avoid a large chandelier and use small details in lighting. The ceiling should be lighter than the floor and walls
Kitchen arrangement
In a one-room apartment with an area of 18 sq. m it is difficult to imagine a kitchen of large dimensions. In general, such people do not exist. A studio apartment does not provide for a partition between the kitchen and living room. And in a conventional housing option, mobile glass walls can be used to separate zones.
Sometimes kitchens are enlarged at the expense of the hallway area by removing the partition between them, but experts do not advise doing this, since street dust will get into the food preparation area, and this is contrary to sanitation standards. Therefore, it is worth considering at least the presence of a mobile screen.
In terms of arranging the kitchen with pieces of furniture and various appliances, all the necessary equipment should be available.
It is better to use furniture that is multifunctional and compact. You can place convenient cabinet shelves on the walls up to the ceiling; the lower tier of furniture should be equipped with various drawers for storing kitchen items and products. It is better not to use a soft corner and a massive table, but to give preference to a transforming table and mobile stools.
Small bedroom: ideas for planning, zoning and creating a cozy design (135 photos of new products)- Gray bedroom: photos of beautiful design, combination options, new items, recommendations from the pros
- Beige curtains in the interior - more than 150 photos of new curtain designs for 2022. Rules for the perfect beige color combination
For wall decoration, it is preferable to choose light colors of wallpaper, paint or plaster, and for a work apron, facing tiles. Light-colored furniture will make the kitchen feel airy and open.
The presence of one window in the kitchen does not provide adequate lighting, so it is worth considering the presence of additional light sources. In the partition between the living area and the kitchen, you can provide a special opening, which will also provide additional light.
The open-space option must be equipped with a ventilation system and have a harmonious combination of finishing colors. The division of zones can be arranged using different floor coverings. For example, the kitchen area has a tiled floor, and the living area has parquet, linoleum or laminate.
Layout options
Proper studio layout plays an important role. It should be as comfortable as possible and not overload an already small area; it should meet the requirements of modern life, that is, fully equipped with all necessary household items.
When choosing a plan for a small apartment, you should accurately indicate the location of 4 zones:
- sleeping place;
- kitchens;
- bathroom;
- hallway
First you need to decide on the location of the bathroom, and as soon as this zone is demarcated, you can begin planning a place for relaxation, a kitchen group and the entrance.
A bathroom with a modest 3 m3 should be a full-fledged room. It is better to replace the bath and shower cabin with a compact shower with a transparent partition. Glass materials do not allow precious square meters to be hidden, and the simple geometry gives the freedom to space that apartments with small square footage so need.
The faience group should be designed in the same style, small in size and simple in shape. When decorating walls, ceilings and floors, it is advisable to use materials with light glossy surfaces, since gloss tends to reflect objects, thereby emphasizing the depth of the bathroom interior.
The bedroom, which is both a resting place and a living room at the same time, needs special attention
Here it is important to take into account all the requirements and combine the zones so that in each case it is cozy and spacious. This task is difficult, but doable
Modular furniture is required, be it a pull-out sofa or a transformable bed; a hanging sleeping place or a loft bed is rightfully considered a fairly practical option.
In a small apartment there is often a kitchen-living room area. To properly plan this space, several tips apply:
- Avoid unnecessary details in the interior.
- Divide the room into two zones visually or physically.
- Determine storage location.
- Use lightweight folding furniture.
- Choose household appliances with minimal noise levels.
- Arrange for sufficient lighting.
- Choose a powerful hood.
- Give preference to built-in household appliances.
- Use the window sill as an additional surface.
- Remember that the kitchen and living room should be decorated in a similar style.
If the kitchen is a separate space, you should decorate it in simple and clean colors. Even in a miniature area you can fit all the necessary household appliances:
- sink;
- stove;
- hood;
- fridge;
- microwave;
- dishwasher.
You can separate the hallway by placing the following items in it:
- wardrobe for outerwear or hanger;
- shoe rack or corner for shoes;
- a box or container for storing hats, gloves, scarves;
- shelf for keys and other small items;
- small table for bags and packages;
- bench or pouf.
If you choose visual separators, you can use:
- It is advisable to choose a floor covering that is not easily soiled and easy to clean.
- A door mat, which is indispensable in slushy weather.
Arrangement of the bathroom and living room
The modest bathroom is equipped with a shower stall with glass partitions, a toilet and a wall-hung washbasin. Snow-white plumbing fixtures and transparent glass partitions will increase the volume. Crystal white tiles will add illumination, but you should not forget about the presence of lighting fixtures.
The living space of an apartment is used simultaneously in several capacities: bedroom, living room, work area, etc. Therefore, when choosing furniture, it is necessary to give preference to multifunctional, compact and mobile models. If the ceilings are high enough, you can consider creating a loft bed.
- Design of a four-room apartment - stylish projects and the best renovation ideas (115 photos)
Socketless sewerage: what is it, pipe parameters
- Apartment 60 sq. m.: modern ideas on how to decorate an apartment. 80 photos of the best options
Furniture in contrasting colors and other decorative or textile elements will look great against a light background of wall decoration.
Design Features
The living room can be either an isolated or a walk-through room. In the first case, it is possible to fully utilize the space and evenly place pieces of furniture in the room. When working with a checkpoint, it is important to consider the presence of several doorways. At the same time, it is worth providing space for passage. The main recreation area should be located in free space and highlighted with the help of lighting design, a podium or a multi-level ceiling.
In typical buildings, rectangular and square living rooms are most often found. In the first case, the elongated shape allows you to create a spacious interior that expands the space. In this case, it is better to place the main furniture near one of the walls of the room. It is better to refuse symmetry in such a space. The advantage of a square is that you can centralize the composition. The main furniture and recreation area are concentrated in a single space, while the corners remain free for other areas.
Photo of apartment 18 sq. m.
Did you like the article? Share

+1
Variety of colors
For a fairly small room (about 18 square meters) by the standards of spacious interiors, the color scheme in frequently proposed solutions has the following characteristics:
- balanced, harmonious;
- neutral, calm;
- light.
Achromatic tones derived from gray and white are taken as the basis. Against such a simple background of basic surfaces, it is easy to unmistakably introduce bright accents, from a brick wall to designer noticeable objects like a carpet or an armchair; any works of art.
The most current color palettes for living rooms for the 2017/2018 season remain:
- Adding coffee, green, and other natural colors to neutral beige.
- The blue-green variety is represented by fashionable turquoise, mint, and fresh herbs.
- Pair lime green with pearl gray for a peaceful, warm atmosphere.
- Lemon with dosed lilac – contrasting, expressive design.
Don’t ignore black or dark brown – they do the job perfectly:
- give contrast;
- demarcate;
- influence width, height;
- provide style.
The latter is easy to achieve in combination with glass elements. For an effective design, not only color plays a great role, but also materials, or rather their combination.
Subtleties of finishing
Wallpaper for walls is still a leading material that allows saving and zoning. Combination recommendations:
- Wallpaper from different series may differ in thickness - it is worth considering the joint;
- The latest collections are presented in a variety of directions, and prints, geometry, and abstraction for the accent area will help to reflect the idea.
- The combination of plain side surfaces and stripes will affect the configuration of the room.
- Companion wallpapers are perfectly diluted with areas with plaster, paint, and other original materials;
- Linkrusta - even a small area, as a noticeable accent, will transform the room.
Wooden panels can cope with conditional zoning, and in some design projects it is common to use flooring for the wall, for example, laminate or parquet boards. Undoubtedly, you can choose a more budget material for the floor, for example, linoleum with a beautiful, distracting carpet in the center. This method, as practice shows, in the presence of small children and pets, is optimal from the point of view of cleaning and wear resistance (susceptibility to scratches).
