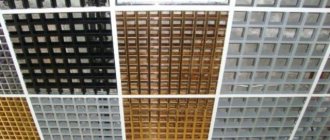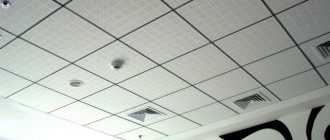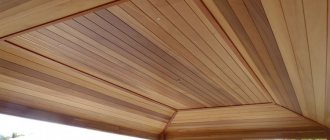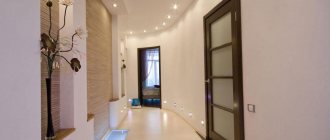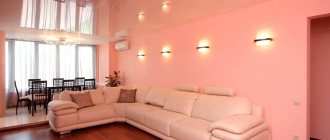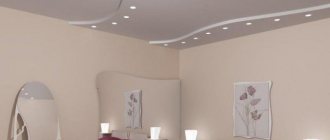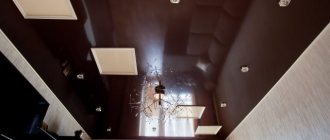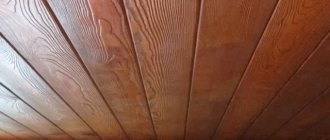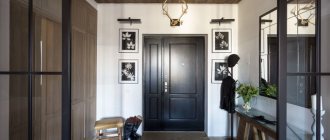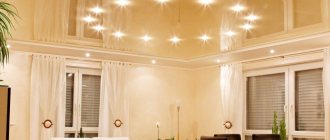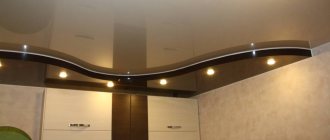The ability to see novelty in an ordinary object distinguishes a very talented designer from an ordinary one. It is not known who first thought of transferring the lattice vaults of gazebos to public and residential buildings, but the idea turned out to be fruitful.
Grilyato ceiling in the interior
History of raster ceilings
Even in the middle of the last century, ceiling cladding, known today as grilyato , could only be seen in pergolas, gazebos and terraces. Basically, the function of such ceilings, entwined with greenery, was prosaic: to protect from the heat, while at the same time letting in enough light and air. In addition, the play of shadows and light formed by the grid “painted” openwork patterns on the floor and walls, which was conducive to an idyllic holiday...
Perhaps it was the “lace” created by light and shadow that inspired the designers with the idea of moving lattice ceilings from garden structures to offices, hotels, and restaurants.
Thus, in the 70s of the last century, a suspended ceiling appeared with the “delicious” name “grilyato” (however, this just means “grid”). At first it was made of wood, but soon suspension systems began to be produced from aluminum, which made them much lighter.
By the beginning of the 21st century, cellular ceilings gradually penetrated from public buildings and offices into private homes and apartments. Today, grilyato is a favorite feature of designers, a way to make a living space even more original.
Features of Grilyato ceilings
Grilyato cellular panels are made from aluminum. The design is light, durable and fireproof. The main elements are connected without screws. Longitudinal and transverse elements are attached to each other using locks. Fastenings using dowel nails are only necessary for guides installed around the perimeter.
At first, such ceiling structures were used only in office, warehouse and retail premises. But now it is not uncommon to use them in residential spaces, not only in hotels, but also in apartments. The clarity of the lines makes it possible to play up the upper part of the room. A special feature is the geometric pattern, which consists of square and rectangular sections. A triangular or diamond-shaped cell can be used as a non-standard cell. Elements of such ceiling panels have become so fashionable that “Grigliato” ceilings have appeared - when similar structures are made of wood for small rooms.
Be careful - for large spaces, in order to reduce the cost, steel panels are offered on the market. But this option does not correspond to the original and is dangerous. Steel is heavier, puts a load on the base, and increases the risk of collapse. Another disadvantage is that steel is susceptible to corrosion. Original Grilyato elements are always made only from aluminum.
A suspended ceiling, on the one hand, takes up space, but on the other hand, due to the airiness of the structure, visually it remains free. Therefore, it is preferable to solid ceilings where it is necessary to maintain the height of the walls as much as possible.
Grilyato panels are suitable for leveling the surface without preparatory work. They simply make perfectly even what cannot be leveled through repair work. Unlike a continuous tension fabric, access to communications remains. You can partially replace structural elements at any time. Installation of Grilyato aluminum grilles requires careful planning before the renovation begins. Measuring and marking the space will allow you to select guides of the required length. Proper calculation also reduces waste.
A clear understanding of what the ceiling should look like after repair will make it possible to calculate the number of connecting elements. To calculate the number of elements, special online Grilyato calculators are used. Grilyato cells can be from 40 to 200 mm; the larger the space, the larger the cells it is better to choose. Due to panels of different sizes and colors, you can create zoning of the room . It is important to consider that the elements have a standard height of 40 mm, and only one option - Grilyato Economy is available with a height of 30 mm. When ordering from the manufacturer, you can choose any height and width of the parts. If necessary, you can order non-standard parts. This is necessary if diagonal elements are needed or the room has a non-standard size. Installation is quick and does not require careful preparation of the ceiling space. The main stages of installation are surface preparation, marking for fastenings, correct installation of the perimeter, alignment of the finished structure to the building level.
Design
The Grilyato lattice structure consists of “male”, “male” and other profiles, in addition to which there are connecting elements, a perimeter corner and an adjustable suspension. Ceiling panels are made of plates made of aluminum tape, the thickness of which does not exceed half a centimeter.
They also have a matte or glossy finish in a variety of colors, which performs a protective and decorative function. The ceiling combines seemingly two opposite functions - it hides the ceiling space and at the same time provides easy access to engineering and technical communications and does not interfere with the ventilation of the room, which simplifies their maintenance and repair work. Also, as stated, one of the advantages of “Grigliato” is its compatibility with plasterboard suspended ceilings, slatted and cassette.
Main advantages
Why have Grilyato lattice structures become so popular, what are their main advantages? Developers, installers, and designers love them. And most importantly, those who work or live in rooms with Grilyato ceilings also like these ceiling panels.
- Easy installation. No need for a large number of fasteners. For installation you will need a standard set of tools - stepladder, hammer, dowel-nails. Ceiling structures for large rooms can be installed during the day.
- The ability to visually change the space. Such panels make large rooms more comfortable and connect them into a single whole. In small rooms and narrow corridors, an emphasis on geometric shapes can visually expand the space. The same color of the grilles and base expands the space and raises the ceiling. A contrasting, dark coating under a light profile visually makes the ceiling lower.
- Masking of imperfect surfaces and communications. For installation, you do not need to make the surface perfectly flat. Small differences that cannot be leveled out will be completely invisible behind Grilyato bars. Even large protrusions and pipes are easily hidden behind the frequent geometric pattern.
- Access to communications. If necessary, you can quickly disassemble part of the structures. This is necessary to repair closed communications. Individual parts can be easily replaced or repaired.
- Safety and environmental friendliness . Aluminum has a high degree of fire safety. Light metal can be used where the load on supporting structures should not be large. Aluminum ceilings do not emit harmful substances, do not collect dust, and leave enough space for air circulation. Raster designs absorb noise well and do not leave an echo effect in large rooms. This is especially true for offices with open space, for halls in public spaces - at airports, train stations, where there is constant noise.
- Design possibilities. A set of colors from the RAL palette makes it possible to produce aluminum panels of almost any shade. You can visually make the room lower to highlight a separate area or add coziness; on the contrary, you can choose light profiles and a light background in order to bring a feeling of airiness. Original combinations with lamps of different shapes allow you to create an unusual design.
Preparatory work
Taking into account the characteristics of the Grilyato ceiling, before installation, the rough floor is prepared:
- completely remove the former finish;
- wash off the whitewash;
- check the condition of the surface, repair cracks if necessary;
- uneven planes will require additional leveling measures;
- lay the necessary communications;
- along the entire perimeter of the room, using a level - water or laser - make precise horizontal markings for the placement of gratings;
- for built-in lighting, wires are pulled and connected.
Having completed all preliminary work, we begin installation operations.
False ceiling in the kitchen
Types of Grilyato ceilings
Standard
Grilyato Standard is a classic among suspended raster ceilings. Identical geometric shapes bring a sense of order to the room and create a unified space. They go well with both built-in and hanging lamps.
Economy
A special feature of this option is the profile height of 30 mm. This is the most popular option for ceiling profiles. Choosing an Economy profile reduces the cost of ceiling repairs. At the same time, a visual reduction of the profile by 10 mm with high ceilings is imperceptible.
Multi-level
The different heights of the profiles create not just a single ceiling sheet, but a geometric pattern. Such elements are used to place accents in the interior. The multi-level Grilyato is convenient for repairing communications - a block of one level is easy to take out, carry out repairs, and then put it back.
Blinds
Rectangular cells of the ceiling covering help to visually lengthen or expand the room. To do this, the longer side of the cell is placed in the direction that needs to be visually enlarged. White and metallic Grilyato Blinds are most often used where it is necessary to emphasize the official style. Colored blinds are often chosen for small spaces in apartments and private houses.
Non-standard cell
To complicate the design, different combinations of square and rectangular sections are used. For such a ceiling covering, you need to choose a non-standard cell. With the same installation costs, such a ceiling looks much more impressive.
Colored (RAL)
The RAL palette makes it possible to coat the aluminum base in any shade. This protects the structure from damage and increases its service life. Bright lattice panels are used in boutiques, gyms, and shopping centers.
Pyramid
A variant of pyramidal panels is used to close the ceiling space as much as possible, to hide pipes or protrusions. Pyramidal cells are more voluminous. They create the effect of depth in the ceiling space. The pyramidal design of the cells not only looks more impressive, but also has greater functionality. The pyramidal profile absorbs 4 times more noise than a regular one.
Flaws
Grilyato ceiling elements
For the sake of objectivity, we cannot help but mention those disadvantages that clients of companies that install Grilyato sometimes talk about.
After studying the model range, it is not difficult to notice that the price of a grilyato ceiling may differ significantly from the standard one. But you have to pay for good quality, or as the British say: “I’m not rich enough to buy cheap things.” The high cost, compared to other ceilings, is due to the quality of the material from which “Grigliato” is made, namely aluminum.
Another equally controversial drawback is the time required to install this type of ceiling.
However, in counterbalance to this “accusation”, it can be stated that although “Grigliato” takes longer to install, it also lasts longer. And the concept of “long” is very subjective. Proof of this can be found in opposing statements regarding the speed of assembly and installation, the ability to quickly gain access to communications and changing ceiling cassettes.
Grilyato in design
The most rational installation of Grilyato is on large ceiling surfaces. This allows you to increase the cell size, due to this you can reduce the cost of the profile by 1 sq. m. The big advantage is that the panels, due to their repeating geometry, unite the space well. Many international and domestic airports and train stations install sectional ceilings in the waiting rooms above the check-in counters. A design project may include different colors of panels in different parts of the room. For example, using different colored parts, you can separate the waiting area from the baggage claim counter, leaving the space open, without unnecessary partitions.
In open offices, raster ceiling coverings look good in any configuration. It can be plain, colored, multi-level or standard. The photo below shows that such panels go well with the loft style, with brick walls.
Another option where white panels fit perfectly is high-tech or industrial style. There is a lot of air in this design. Raster panels are needed not only to create a unified style, but also to dampen sound in a large open room. At the same time, notice how good the combination of an almost industrial ceiling with a wooden floor in a natural shade looks in the photo below. These are eclectic elements that add modernity to the high-tech style.
Restaurants use cellular ceilings to create special lighting. This coating allows you to install many lamps of different formats and hide all electrical communications under the ceiling. In the photo below, with the help of the Grilyato ceiling, the area where the tables are located is highlighted, this creates a cozy atmosphere for visitors. And given the sound-absorbing properties of lattice structures, it can be assumed that guests will be comfortable talking and communicating with each other even if the tables are not installed very far away.
In apartments and private houses, such coatings are also used - mainly with a grid no larger than 75x75 mm. A small space looks advantageous if you emphasize the geometry of the walls and ceiling. This can be done using Grilyato panels.
Kitchens and bathrooms are usually not rooms where the design allows for the installation of Grilyato. This is due to the small space and the fact that in the kitchen not only dust, but also fats can settle on the panel. The mesh surface makes frequent cleaning difficult. But sometimes the Italian lattice ceiling is used as an exception in these rooms.
Use Cases
Where are Grilyato suspended ceilings used?
First of all, these are shopping centers, shops and business centers, where the reason for choosing such a ceiling was all the previously listed various functional advantages. Also, these ceilings are installed with pleasure by the owners of car dealerships, hotel magnates who follow the latest innovations in the field of construction and design. “Grigliato” looks down on the endless streams of tourists at airports, greets visitors at train stations and watches those greeting them in waiting rooms.
Suspended ceiling grilyato
It is especially necessary to note the special lighting solutions for “Grigliato”, which are also standard raster mirror grille lamps called “Milano Grilyato” (or their analogue “Grigliato CSVT/GR”), the design of which allows them to be easily integrated into the grille. Nowadays lamps with opal or prismatic diffusers have appeared on the market.
But you don’t have to limit yourself to this type of lighting elements. "Griglyato" will accept any built-in lamp. Among these, DownLight can be distinguished.
When choosing a particular type of ceiling, its color scheme and lighting, it is necessary to take into account the size of the space that is to be equipped with a suspended ceiling and its functional purpose. Grilyato ceilings are a modern solution for any space, which successfully combine functional advantages, multi-type execution and opportunities for interesting design solutions.
How to calculate Grilyato ceiling materials
Calculation of materials for ceiling coverings made of aluminum profiles must begin with the correct measurement of the room. The exact part of the ceiling where the ceiling profile will be installed is measured. Moreover, it is important to take measurements at the same level - if possible, under the ceiling, where the supporting profile will be attached. For further calculations, you need to understand the installation diagram. First, the number of load-bearing elements is determined. To do this, divide the length and width of the room by the length of the supporting profile and select an option so that you need to trim as little as possible. Then the calculation of the connecting elements, “mother” and “father” profiles is carried out.
Assume that the supporting profile can have a length of 600, 1200 and 2400 mm. For example, in a small room with a perimeter of 18 meters, to reduce waste and ease of installation, you can use a profile with a length of 600 and 2400 mm. Manual calculation of the required 600 mm blocks can be done as follows:
The area of one block is 0.36 square meters. m, and taking into account neighboring supporting structures, it is recommended to calculate 0.39 sq.m. Next, you need to divide the area of the room by 0.39, and you will get the number of blocks. Each block contains 12 profiles - 6 “father” type profiles and 6 “mother” type profiles. Based on this, a calculation is made. In order to avoid mistakes, it is better to use an online calculator.
As the calculator shows, for a room of 20 square meters. m. you will need 56 load-bearing elements 600 mm long and 14 load-bearing profiles 2400 mm long. The manufacturer recommends the use of 42 hangers and 616 female and male profiles. If the width of the room is a multiple of 1200 mm, then it is logical to use a profile of this length as a load-bearing one. See the figure below, which shows how supporting profiles of different lengths can be combined.
The figure below shows that for a distance of 3000 mm you need to use a 2400 mm profile and a 600 mm profile, which are fastened with a special lock. If necessary, you can calculate the number of diagonal inserts, as in the figure below. They must be ordered separately and are not included as standard.
The manufacturer recommends the number of hangers for a certain area of the room. It is important to adhere to the recommended installation scheme for hangers. On average, one 2400 mm profile requires up to 4 hangers. For each load-bearing element of 600 mm, 1 hanger is needed, and for an element of 1200 mm, 2-3 hangers are sufficient. If you need to install lighting fixtures that create additional load, their installation locations are reinforced with additional suspensions. Be sure to consider the height of the room. If it does not exceed 3 m, then choose cells from 40x40 mm to 100x100 mm. At a height of more than 3 m, cells with a side of 120 mm or more will look good. For heights greater than 5 m, cells with a side of 200 mm can be used.
Selection of lamps
Grilyato products are compatible with all types of lighting fixtures. The most common option is built-in square or round lamps. Built-in lighting fixtures are installed in parallel or according to the domino principle - both options look very organic, emphasizing the clarity of geometric lines. The simplest option is square lamps that match the size of the Grilyato ceiling sections. There are special models that are produced for installation together with suspended ceilings.
Round recessed lights are more difficult to install, as aluminum needs to be cut to accommodate them. However, this is also a common lighting option that is mounted together with Grilyato ceilings.
Most often, such LED lamps are installed in large rooms where bright diffused light is needed at any time of the day. Cylindrical lamps with directional light can be installed above podiums and stages.
Another option is spotlights, placed inside one cell. Such lamps are called “Albatross”. They are installed in office premises, hotels and retail spaces. To install this type of spotlight, no additional fasteners are required. It is simply placed on top of the cell, after which the Grilyato section is fixed to the supporting profiles. If necessary, such a lamp can be easily rearranged. Cylindrical lamps are attached to the ceiling slats to be able to rotate and create a directional stream of light. Fixtures that exceed the cell size require cutting out part of the structure. This can be done with metal scissors. Make sure that the rigidity of the structure is not compromised. Restaurants and cafes usually do not use built-in lights. Hanging chandeliers with warm light that create coziness look more appropriate there. When purchasing chandeliers and lamps, it is important to clarify whether they can be installed on cellular raster ceilings. If a chandelier or lamp increases the load on the ceiling structures, you need to install additional suspensions.
Ceiling installation Grilyato
You can install Grilyato yourself, especially if you already have experience working with ceiling structures. Of course, the master will do the installation faster, but here everyone chooses for themselves how best to repair the ceilings - on their own or with the assistance of a master.
Preparatory work
The ceiling space needs to be prepared for installation. If this is not a new room, the old finish needs to be removed. The next step is to clean the ceiling from dirt. If there are cracks or slab joints on the surface, it is better to seal them. If you are covering the surface with drywall, you can skip these steps. Then, after covering the plasterboard with slabs, you need to paint it. If a color contrasting with the panels is expected, this is also done at the preparatory stage.
Preparation of communications must also be done before installation. It is necessary to make an output of electrical cords to connect the lamp. The cords must be ready and temporarily insulated so that after installation you only need to connect the lamps.
It is best to complete the preparation by assembling the individual modules. The modules are stacked one on top of the other to make it easier to take and insert into prepared supporting profiles.
Tools needed to install Grilyato ceiling
• Dowel nails • Pliers • Grinder and disc for cutting aluminum • Metal scissors • Construction level • Marking pencil • Drill or hammer drill • Construction hammer • Stepladder
Marking
After this, the stage of marking the perimeter U-shaped corner begins. It is necessary to install markings on the surface where the corner will be installed. And also measure the desired length of the corner.
An important point is marking the installation of hangers . The manufacturer provides a diagram to follow in this matter. The diagram can be changed if you have additional lamps that are mounted in the ceiling panels.
After the perimeter U-shaped corner is installed, you need to assemble the hangers. Each suspension consists of three parts - two wires and a bracket. One wire is attached to the ceiling as an anchor, the second is attached to the ceiling part in a special hole. After reaching the desired height, the bracket is clamped so that the structure is motionless. Before the installation stage, you need to check whether the installation of the hangers corresponds to the diagram. Then check whether the wiring to the lamps is carried out. And you can proceed directly to installation.
Installation
Installation begins with the installation of supporting profiles and attaching them to anchor suspensions. At the profile connection points, joining elements with a lock are used.
Nuances of installing guide profiles, video:
Upon completion of this stage, pre-assembled gratings are installed. You need to pass the grille behind the supporting profile, align the slots and insert the grille tightly into the supporting profile. The combination of grooves and gratings occurs quickly due to the high precision of the parts. During installation, sometimes it is necessary to move the suspensions - this is already done during the process.
Sometimes in a corner or on one side of a room it is necessary to reduce the length of the bars. In this case, the planks are cut with metal scissors. Since the aluminum is quite thin, cutting is not difficult. In the center, a part with cut strips can be bent to a bend, and it simply breaks along a straight line.
During installation, the structure can be periodically checked at the building level. If there is a discrepancy, you need to tighten or loosen the anchor suspensions. The excess part of the wire on the hangers is simply bent upward; subsequently it will not be visible. Upon completion of installation, the level is checked again and the entire structure is checked for rigidity. She shouldn't walk (!). If there is play, you need to strengthen it with anchor suspensions.
How to install Grilyato, video:
Systems with a longitudinal arrangement of the supporting profile
The Grilyato blinds ceiling below can hardly be called the most expressive and effective, but such schemes are very popular for long and narrow corridors, especially if, due to the conditions of servicing the room, it is necessary to often open the ceiling lining to access the ceiling space.
Structurally, the blinds diagram is formed as follows:
- Laying on suspensions the longest guides 2.4 m;
- Next, short strips of reduced height and a length of 0.6 m are mounted transversely into the grooves of the U-shaped lamellas;
- The third row of spacers is laid out last, with dimensions similar to the previous profile.
The result is a ceiling that, in appearance and design, resembles ordinary window blinds. Disassembling it is not particularly difficult; you just need to remove two or three rows of short profiles and secure the resulting opening with clamps.
Helpful Tips:
- Choose Grilyato brand products on the manufacturer’s website. In this case, you can order not only standard parts, but also the sizes you need.
- The perimeter of the room is not always a multiple of 60 cm - and this is the most common size of the grille, and then the grille needs to be cut. There is no difficulty in this, but it is additional work.
- The gratings must be assembled in advance and everything must be fully prepared for installation. In this case, all that remains is to put them in the grooves, check the level and rigidity of the structure and install the lamps.
- Markings for lamps must be done immediately, even before ordering ceilings, in this case you can order additional anchors if they are needed.
- Lamps can most often be ordered from the same company where you order the Grilyato profile. There are special brands of chandeliers and lamps for lattice ceilings.
- Choose the cell size based on the size of the room. A small cell in a large room creates a ripple effect in the eyes, so the larger the room, the larger the cell size you can afford. And the cheaper the ceiling panels will be.
Metal thickness:
Grilyato profiles are made from pre-painted aluminum strip up to 0.32 mm thick - “ECONOMY”, and up to 0.42 mm thick - “STANDARD”.
First of all, this affects the weight of the assembled structure and its cost - “ECONOMY” is up to 25% lighter, and from 17 to 20% cheaper than “STANDARD”. When installing Grilyato “ECONOMY”, it is recommended to use increased care - thin metal is softer. As a result, if ceiling cells are planned to be frequently dismantled to service communications, it is better to use Grilyato “STANDARD”.
Interior examples
See how Grilyato ceilings can look in different rooms:
Kitchen. Despite the fact that such ceilings are not often installed in kitchens, there are implemented design projects that refute the assertion that Grilyato is not suitable for the kitchen. Look at the photo below – it’s perfect in this case!
Negotiation room. Grilyato looks very stylish in monochrome meeting rooms. Straight lines emphasize the official style and create a strict atmosphere. In the photo below - nothing superfluous, glass, metal, leather - a good combination for the office.
Billiard room. The wonderful combination of a monochrome ceiling and bright lamps creates a feeling of relaxation and celebration.
Pool. Grilyato is often installed in gyms. This is also a suitable solution for a swimming pool. This ceiling is not afraid of moisture, especially since in swimming pools the ceiling is quite high from the water.
Trading halls. In trading floors and boutiques, Grilyato ceiling panels allow you to implement interesting lighting design projects. Look at the photo below how original the combination of built-in and pendant rectangular lamps looks.
Whatever option of Grilyato ceilings you choose, they will help you make calculations, assemble the necessary equipment and make quick delivery to your destination.
Types of gratings
Aluminum profiles for grigliato ceilings are available painted (budget option), varnished with non-fading chemical-resistant varnish, anodized or textured to match other materials using photo printing. According to the design of the insert gratings, grigliato ceilings are divided into:
- Standard - the easiest to use and cheapest, performance qualities are average.
- Pyramid, or pyramidal - approx. 30% more expensive than standard ones, more difficult to install, but more functional and aesthetically pleasing.
- Blinds – with elongated cells. Not cheaper than standard ones, because... thicker metal is required for the profiles. Mainly intended for functional use.
- Multi-level – there is a fair amount of confusion with these, see below.
Standard
Standard grilyato gratings are made from U-shaped profiles. More precisely, sections in the form of an inverted U, pos. 1 and 1a in Fig. To ensure that the base ceiling is not clearly visible through the grilyato standard grille, the side of its cell should be no more than 2-3% of the height of the base ceiling, with its value up to 3 m. The grilyato standard suppresses sounds only propagating from top to bottom, by 6-10 dB (in 2-3 times).
Types of grilyato gratings
Pyramid
The truncated pyramid in this case is only an imaginary filling of the grilyato cells, pos. 2. The very profile of the Y-shaped grille, pos. 2a. The visibility of the ceiling space is much lower (item 3b), so the side of the pyramidal grilyato cell can be 7-8% or more of the height of the base ceiling. Noise reduction from top to bottom by 14-18 dB (5-8 times), and from bottom to top by 8-12 dB (2.5-4 times). Installation requires skill and attention to avoid accidentally bending the Y shelves.
Blinds
Grilyato blinds in large halls allow you to visually organize the space well and unobtrusively. For example, at pos. 3a direct along the path to the door, especially since there is nowhere to hang signs there. Behind technically functional grigliato blinds (item 3b), you can, for example, hide wide air ducts that provide powerful flow at low pressure. At a table in a cafe with such supply and exhaust ventilation, a non-smoker can calmly talk with a heavy smoker. Finally, the functionality of grillato blinds is possible aesthetically and decoratively, for example. to simulate a wooden slatted ceiling. Grilyato “under the lath” will hardly cost less than oak, but the ceiling will be non-flammable and will not rot.
Multi-level
We will need rice again. with a grigliato ceiling diagram. Do you see the notches at the top of the “dad” profiles? Additional load-bearing elements can be inserted into them and the following sections can be assembled with an upward shift. But this technology is used quite rarely: to form a ledge of a clearly visible height, a lot of material and labor are needed. The assembly of multi-level grigliato ceilings is often carried out using a combined technology:
- A frame for a plasterboard multi-level ceiling is assembled using the basic technology for it, from C- and U-galvanized profiles;
- Vertical surfaces – sidewalls – are sheathed with gypsum boards;
- Grilyato supporting frames are mounted in horizontal openings;
- Grilles and ceiling equipment are installed in the openings of the supporting frames.
Another confusion
The word “grigliato” can be considered a masterpiece of advertising, it sounds so good, is remembered and associated. It is not surprising that false ceilings are offered to order under the same name; they are not bad at all, but structurally, technologically and in terms of operational properties they are not related to the grilyato ceiling. For example, at pos. 1 pic. – suspended ceiling with supporting decorative lattice. It will not allow the panel to sag, but there is only a superficial resemblance to grilyato. Or, say, a frameless suspended slatted ceiling made of bent metal profiles, pos. 2. The only thing it has in common with the grilyato ceiling is that both are aluminum. A multi-level plasterboard ceiling with tension inserts, pos. 3, simply shamelessly exploits a common meme.
Samples of non-grigliato suspended ceilings, offered as grigliato
