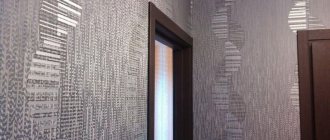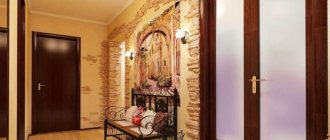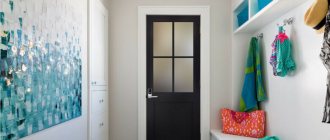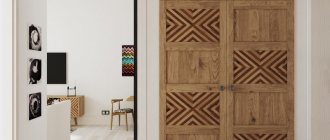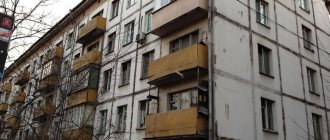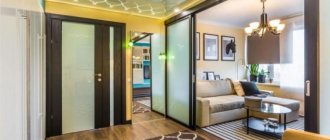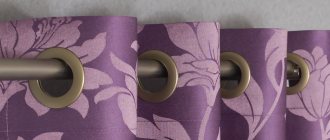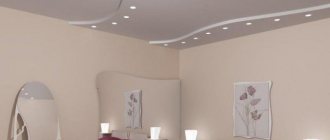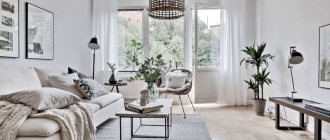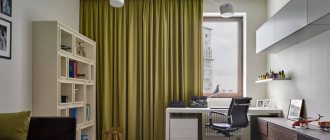What is the hallway compared to?
The hallway creates a general impression of the house, the level of income of the people living in it, and even their individual traits. This is why hallways can differ so much from one another.
When choosing the layout of an apartment, we first of all pay attention to the size of the rooms, the bathroom, the presence of balconies and loggias, but, oddly enough, we pay little attention to the hallway. Therefore, you have to put up with what you have and adjust the layout to the size of the room and its shape.
What to do if the apartment has a long hallway?
Long hallways in an apartment are not uncommon. Often in panel houses they are exactly this shape, and doors lead from the corridor to different rooms. Yes, such a layout is not ideal, but imagination will help even make a candy out of such a room.
The design of a long hallway will differ from the design of a room with a regular square shape. But this shape, given that the width of the corridor is sufficient, allows, for example, to perfectly fit a long wardrobe, the spaciousness of which will amaze.
Due to such a cabinet along the entire length of the corridor, its width will decrease somewhat, but the hallway will overnight turn into one of the most functional rooms in the apartment.
Recommendations for organizing lighting
For the hallway you should not choose lighting fixtures that are too massive and bulky. For a narrow room, miniature and fairly powerful models or compact spotlights that give the space visual volume would be appropriate. The interior can be equipped with ceiling spotlights or rotating spots.
A long corridor is decorated with several chandeliers with rectangular or square lampshades. The best design solution is with overhead or built-in shades in combination with perimeter decorative lighting.
Wall sconces with a simple configuration, for example, in the form of a lantern, are suitable as additional light. Basically, these devices are located in an area with a mirror.
The photo shows a loft-style hallway equipped with rotating ceiling spots.
How to arrange furniture in a long hallway
If the hallway is long and not particularly narrow, then furniture can be placed on both sides of the corridor, provided that there is not a lot of it and it will not obstruct the passage. This arrangement of furniture will visually slightly reduce the corridor, its length, and give the whole room a more comfortable look.
- First of all, we arrange the area near the front door. Here it is necessary to install at least a rack for outerwear or a hanger. Because even if you have a large wardrobe, it is difficult to put it away in the closet every time, and besides, clothes can be wet after rain, dirty, etc.
- It is also advisable to place shelves for shoes or a shoe rack here. In principle, with a small number of residents, you can get by with just one shoe rack to store shoes, and keep the current pair on the floor at the entrance.
But if there are a lot of people living in an apartment, then a lot of shoes on the floor will create a feeling of chaos and untidiness. It is important to consider how residents and guests will change their shoes. It is clear that it is more convenient to do this while sitting, so you need a banquette, a comfortable pouf, or, in extreme cases, a chair.
Wardrobe in a long hallway
A closet in the hallway is necessary if we are talking about a long hallway. It would be a pity to waste such space. Placing it along the wall, although it will make the corridor space even narrower, will also create useful square meters for storing a variety of things, not just clothes.
It is advisable to make the wardrobe up to the ceiling, preferably to order, and the best option would be a built-in wardrobe. The doors can be made mirrored. This will visually hide the closet and allow you to expand the space by reflecting the opposite side of the corridor.
Layout
An example of the layout of a long corridor.
Features of the layout of a long hallway include the presence or absence of doors, niches, bay windows or adjacent corridors. The arrangement depends entirely on the dimensions of the space, i.e. area, ceiling height, lighting. It is possible to place the desired furniture while maintaining a balance between aesthetics and ease of use with a consistent approach to the design of the apartment. Most techniques can be performed independently; if you do not have the skills, then contact specialists for recommendations.
Long and narrow hallway
When the hallway is long, this is normal, but when it is also narrow, this introduces design limitations. Any furniture, including the hallway, fits into a long narrow corridor much more difficult.
It is problematic to place a cabinet 60 cm deep here; it will block half of the hallway. But if, for example, we place here shallow shelves for books and various paraphernalia, they will look quite appropriate here.
A good option would be a shallow custom-made wardrobe that can compactly accommodate outerwear, accessories, shoes, and even sports equipment. After all, scooters, bicycles, skateboards and other means of transportation placed along the corridor will make it very difficult to go deeper into the apartment.
The main condition when designing a long narrow hallway is to make maximum use of the space along the walls, without creating bulky structures.
If there is a place for cabinets in other rooms, then you can make a completely free space from such a narrow corridor, complemented by paintings on the walls and original lighting.
Room decoration
The interior of a narrow corridor includes rough and fine finishing of walls, floor and ceiling.
Decorating the walls of a narrow corridor
Our corridor is already narrow, so we forget about the 20th beacons. If the walls need to be leveled (and with an abundance of directed artificial light this is necessary), it is better to take 6 mm beacons.
When rough finishing you need to follow 3 rules:
- It shouldn't be bulky. As was said, it is better to put aside thick beacons. To level, you need to take a minimum amount of space - every centimeter is important. We also refuse plasterboard and aerated concrete.
- The finish should be smooth. Due to the properties of artificial lamps, any unevenness will be noticeable both day and night.
- If you plan to have large furniture (a wardrobe, for example), there is no need to finish it. And not only because of savings. This way you can save extra space.
When a narrow corridor in a Khrushchev building is ready for finishing, you can involve an internal designer. Any glossy surface will be needed. If the walls are aligned without beacons as a rule, then it is better to take thick wallpaper. A universal option is glass wallpaper for painting. Very wavy, so any holes are hidden without difficulty. They can be covered with any paint, but a good glossy one is better.
Thick vinyl sheets with a pattern are suitable. The glossy surface will reflect light many times, expanding the hallway.
As an option - Venetian plaster. This is a decorative material that is simply applied to clean, primed walls. The downside is that it is not suitable for every design. But it levels the walls well, hides any defects and does not eat up space.
Optimal flooring
The interior of a long corridor accepts any floor covering - from linoleum to porcelain stoneware. It is better to consider them separately:
- Linoleum. Optimum - 4.5 mm linoleum. It is quite soft, but does not eat up the height. There is one on sale that imitates any surface at all, not just wood. The downside is that you can immediately see that this is linoleum. In a premium design it will be alien.
- Laminate. Usually 31 classes of laminate are used for an apartment. And the price is good, and it keeps its shape for a very long time. Its height is 8 millimeters, which is acceptable. Costs from 8 to 15 dollars per square meter.
- Parquet. The thickness of natural parquet boards is 15 millimeters on average, which is a lot. It is absolutely not suitable in the hallway, since the material itself is extremely capricious. He will have to deal with high humidity from the entrance and constant friction with shoes. He doesn't like it and will most likely live 1-1.5 years. Afterwards you will need to scrape it, which, given the price of parquet at $100 per square, is not profitable.
- Ceramic tile. Durable, wear-resistant, can last at least 100 years. There are any colors, shapes and designs available for sale. To design a narrow corridor in an apartment, we will need tiles without patterns (especially striped ones) and only matte. In this case, you will get an interesting design. In principle, it is not afraid of impacts from shoes, nor is it afraid of high humidity. For the hallway - the best option.
Corridor ceiling decoration
The design of a narrow corridor in an apartment is often done at the end of the entire renovation, and therefore the ceiling is done in the most ordinary way: wallpaper, foam tiles, paint. But do not forget that a suspended and plasterboard ceiling is also appropriate in the hallway.
It’s worth mentioning right away about the height of the room. Many Soviet houses did not go beyond 2.5 meters, which makes any sub-ceiling structures impractical. Still, there is no point in downsizing the room yet. But in those houses where the height is 2.7, this is quite appropriate and even mandatory.
Designers often resort to this move: a long carriage corridor can be lowered slightly, making the room more square and wider.
A suspended ceiling is perfect for a narrow corridor in a Khrushchev-era building. If renovations are being done throughout the entire apartment, new electrical wiring will be installed there. In addition, even low ceilings are not a hindrance to stretching. Their width, together with the profile and film, is only 3.7 centimeters maximum. That is, the room will not be reduced very much.
Tension fabric can be:
- Matt. Does not affect the visual perception of the room, so it can be used to maintain the desired height.
- Glyantsev. On the contrary, it makes the room visually higher. This means that the hallway will be even narrower!
Drywall is almost never used in modern renovations. Although it is still popular in the provinces, it is superfluous in “metropolitan” renovations. The reason is that it eats up a lot of space, spotlights are not very effective, and multi-stage staircases are generally vulgar!
It is only convenient if the room is too high and it would be nice to remove the extra 10 centimeters.
Modern interior of a long hallway
Speaking about the latest trends in creating the interior of long hallways, we should note their simplicity with a minimum of furniture, the use of natural materials for decoration, light colors and a lot of multidirectional light. The built-in closet, paintings on the walls, or the ceiling around the perimeter can be separately illuminated.
A new trend in the interior design of hallways can be called absolutely white spaces, where the walls and furniture are white, and the floor is finished with laminate or tiles in light gray or beige tones.
You can see such interiors in more detail in various photos of a long hallway if you carefully study the ultra-modern designs.
White color will not only make the space as light and spacious as possible, but will also visually remove the boundaries of the walls. The only condition when creating white interiors is to carefully think through the lighting, which in no case should be dim.
Selecting doors
It is important to choose the right color and design of the doors.
Doors to adjacent rooms are always chosen the same, in the same design. The latest trends offer doors using colored frosted glass to allow natural light to pass through. And to save space, folding or sliding structures are used. Modern designers propose to completely abandon interior doors, thus combining the space in the form of a studio.
If you choose sliding doors, pay close attention to the mechanism of movement of the door leaf.
Photos with narrow and long hallways
Design of a narrow hallway in an apartment 2022 in a modern style- Hallway decor - beautiful ideas and ways to decorate a hallway with your own hands (85 photos and videos)
- Mirror in the hallway - modern design ideas using mirrors (110 photos)
- Hallway in a classic style - interesting options and ready-made solutions for decorating a classic hallway (90 photo ideas)
- Walls in the hallway - finishing options and tips for decorating walls in the hallway. Original ideas and stylish combinations (105 photos)
- Console in the hallway - original ideas for using consoles in modern hallways (125 photos)
Did you like the article?
