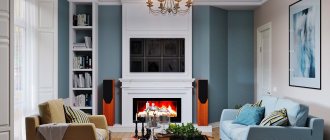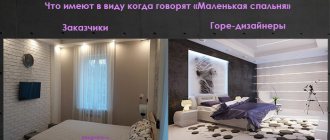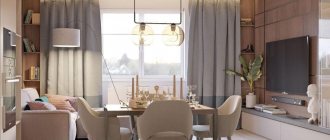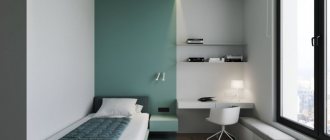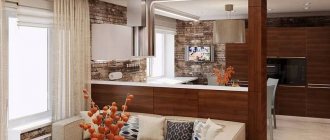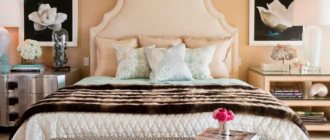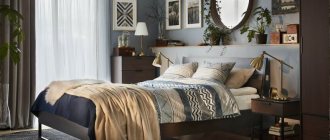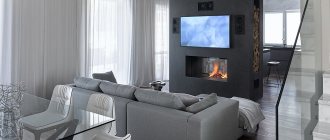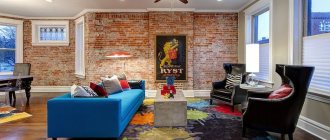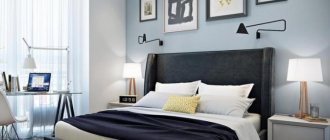If you think through the interior carefully, then even the design of a room of 12 sq.m. may be more advantageous and aesthetically pleasing than a large room. Using advice from experienced designers and people who have furnished small homes with their own hands, you can create an attractive and functional design for even a very small room.
Yes, for some people, arranging a limited space can be an overwhelming task, because sometimes the only room in the apartment has such an area. Therefore, it is important to delimit all zones of the room with maximum benefit, which is what we will deal with today.
Room design 12 sq. m
Increased space
As strange as it may sound, a small room can be made much more spacious. Of course, this will require effort, time and money, but the result will be well worth the effort.
There are two ways to enlarge the living room: demolish the wall (part of the wall) separating it from the balcony, or attach an adjacent room to it. In the first option, the balcony will have to be additionally insulated; in the second, residents will lose a separate room. And in any case, the redevelopment will have to be legalized by the relevant services. This must be done before all work begins and even before planning begins.
Living room 12 sq. m. can be combined with a kitchen or bedroom. Sometimes the hallway is involved in the remodeling process. Although it will not provide much additional space, it can visually increase the existing volume.
If none of the options suits the apartment’s inhabitants, then they will have to make do with the space provided by the builders.
Simple DIY shelf for a small room
It is impossible to make complex pieces of furniture yourself without the appropriate skills, but even a beginner can handle a small shelf. This design will look equally good in a small living room, women's or men's room.
During the work you will need the following:
- MDF sheets;
- jigsaw;
- a simple pencil;
- roulette;
- edge tape;
- glue;
- dye.
Step-by-step instruction
Step one: you need to make five blanks from an MDF sheet. To do this, the material will need to be pre-drawn.
Shelf parts cutting diagram
Step two: next you need to mark the location of the grooves on the vertical parts, and then cut them out.
Curved grooves
Step three: then you need to process all the parts with edging tape. It is easy to attach to the ends using an iron.
Edge Tape Options
Step four: the structure must be assembled using PVA glue and self-tapping screws, and then covered with stain and three layers of varnish.
Finished shelf
Planning rules
The photo of the living rooms is 12 square meters. m. it can be seen that this room may seem quite spacious and suitable for all household members.
And simple rules of arrangement help to create such a cozy room: the use of light materials, the creation of a multi-level lighting system, a minimum amount of furniture and decorative elements, the use of glossy surfaces.
Color spectrum
Living room design 12 sq. m. begins with the selection of suitable colors. Preference is given to light colors. Particularly loved are soft shades of white, cozy beige and sand tones, refined wood and elegant gray colors.
For connoisseurs of non-standard design, mint, light green, olive, and peach shades are suitable.
Pastel colors are perfect as a background for any furniture and will help add more light to the room. At the same time, you should not completely abandon bright colors; they can diversify a monochromatic finish and give it the necessary dynamics.
Possibility of expanding space through adjacent rooms
If your apartment is still at the planning and finishing stage, then you can think of several options for expanding the space of the 12-meter living room. Such expansion can be either real or purely visual.
Kitchen-living room
Most often it is proposed to combine a small living room with a kitchen, making a common room. The kitchen area can be separated from the living room by a bar counter, which also serves as a place for a quick snack for family members instead of a full-fledged kitchen table.
The separation due to contrasting colors in the decoration of the kitchen and guest areas, as well as the use of a podium, also looks interesting. Decorative translucent panels, sliding or stationary panels, climbing plants, and bookcases can serve as partitions.
Combining a living room with a kitchen will be a good solution if friendly gatherings with guests are often accompanied by refreshments. This makes it much more convenient to serve. However, keep in mind that getting rid of food odors in such a living room will not be easy. Even a powerful hood over the stove does not always help. In addition, not every housewife is ready to show her kitchen to guests when preparing a dinner or dinner party.
Combining the living room with the corridor
If it is impossible or seems inconvenient to expand the living room by combining it with the kitchen, there is an option to increase its space by adding a corridor or hallway. Often a significant area is occupied by a corridor. By removing the partition, you will get a more spacious room, although it is a walk-through room.
In many countries, apartments do not have a hallway at all - a single room begins directly from the front door. For our traditions, the decision is unusual and quite controversial, since we will still have to allocate space for street clothes and shoes. It is allowed to partially separate it using partitions or cabinets. Note that combining the living room with the hallway is possible only with good thermal insulation of the entrance or if there is an additional door on the outside separating the so-called vestibule.
Sliding partition between the living room and bedroom or office
Sometimes a sliding partition is installed between the living room and bedroom. This option is suitable if large companies gather infrequently. Then the main option is two separate rooms. But if necessary, the partition panels move apart, almost doubling the space. To do this, it should be possible to remove the sleeping area in the bedroom or transform it into a comfortable sofa.
A similar option for expanding the living room area is possible at the expense of an office. In everyday family life, when the living room is used as a common room, a partition separates it from the workplace. When it is planned to receive guests, the partition is moved. After all, it would hardly occur to anyone to work while a fun party is going on in the next room.
All options with temporary combination of rooms require a special approach. After all, here it is necessary to think through the design of two adjacent rooms for different purposes, so that each of them in itself is comfortable, functional, and aesthetic. And being connected they looked like a single whole, without destroying the overall harmony.
Decoration Materials
Living room interior 12 sq. m. is not affected by moisture or dirt, so the choice of finishing materials is limited only by the financial capabilities of the owners and the chosen style of the room.
Types of bedrooms by accessory
The type of furnishings and style of the room should be used taking into account who will own the bedroom. There may be several options here.
- Marital (or parental).
This room should be as comfortable and aesthetic as possible. In addition, you definitely need to add at least a touch of romance here, because the spouses not only relax in the bedroom, but also want to be alone.
The central place here will be occupied by a bed, quite spacious and comfortable.
- Bachelor's.
The furnishings in this room are as close as possible to a marital one.
Quite often this room serves not only as a bedroom, but also as a home office.
- Children's room.
Typically, the child's bed is located in the children's room, which serves as both a play and learning area.
Special requirements apply here.
- In a one-room apartment.
These cases also require a special approach, since the bedroom is combined with the living room.
Such a room needs zoning.
Floor decoration
The flooring of a small living room will look good with warm materials. They will be traditional parquet, parquet boards, laminate.
A good addition would be a carpet or a small rug near a soft corner.
Wall decoration
Design of a small living room 12 sq. m. assumes even and smooth walls. They are painted, plastered or decorated with wallpaper. In a small room, you should not get carried away with too large or bright patterns.
A stripe that slightly increases the space and gives any decoration a stylish look, a classic checkered pattern that brings warmth and comfort, small floral patterns, and dynamic geometric shapes are perfect.
An excellent option would be 3D wallpaper, which will give the room a feeling of openness and “blur” the boundaries of the room.
Choice of style
When choosing an interior style, focus on convenience and compatibility with the design of other rooms. For example, if all the rooms in the apartment are decorated in a modern style, then the classic living room will look inorganic.
Modern
The modern style is characterized by the following features:
- predominance of light, neutral, basic shades;
- light, compact furniture in a laconic design;
- light wood instead of dark;
- accessories and furniture made of transparent glass;
- open shelving instead of heavy cabinets;
- plain wall decoration.
It is better to take plain wallpaper as a basis, for example, soft beige.
For a small living room, a modern style will be the best design option, as it will make the room bright, functional and stylish.
Classical
The classic style is characterized by the following features:
- use of natural wood in interior decoration;
- classic-style furniture made of dark or mahogany;
- upholstered furniture with leather upholstery;
- carpet, curtains or heavy drapes to decorate the room;
- vases, paintings, flowers, figurines, photographs in frames for decoration;
- central lighting.
The floor can be covered with laminate or parquet, or complemented with carpet.
Classic style is not the best option for small rooms; it is better to use neoclassicism or prefer modern design.
High tech
High-tech is an excellent option for one-room apartments. Functional furniture, the absence of unnecessary details, the overall laconic design - all this will make not the largest apartment spacious and comfortable. High-tech design uses furniture of geometric shapes with glossy facades in basic colors: black, white, gray. For decoration, monochromatic neutral tones are chosen; functional accessories are preferred as decoration.
It is recommended to place all objects in a small room along the walls.
Ceiling decoration
At 12 sq. m. you should not get carried away with heavily decorating the ceilings. Wallpaper, paint, and suspended ceilings are perfect. The glossy surface enlarges the room and becomes an unusual design element. The matte ceiling will seem like neat plaster, as if transferred from antiquity.
Spotlights that softly illuminate the entire room will add additional charm to small rooms.
Furniture
Choosing furniture for a small living room will be the most difficult and important stage of room planning. The important thing here is not to get carried away or overdo it.
Even at 12 sq. m. it is necessary to place upholstered furniture on which it will be comfortable to sit while watching TV or communicating with family. A coffee table will be a pleasant addition to a sofa or armchairs.
A living room wouldn’t be complete without a furniture set. But instead of a massive wall, it is better to purchase a small slide, which, with its difference in height of the cabinets, will add originality to the room.
Modular living rooms look good, which, if desired, can be moved to another place or the missing cabinets and shelves can be purchased in addition to existing items. Modern living rooms usually include a shelf for a TV, but you can mount a flat screen on the wall.
If possible, the wardrobe is sent to its habitat in another room, but if this is not possible, then wardrobes with mirrored doors in a linear or angular arrangement are used.
Arrangement of premises for various purposes
Further advice on arranging a small room will depend on its immediate purpose - these are the factors that influence the features of the arrangement of a particular room.
The design of a room depends on who is in it most often
For all family members
In some cases, even such a small space has to be divided among all family members. In this case, you will have to use the zoning method. It turns out that the room will be at the same time a living room, a bedroom for the child and parents, as well as a place for pleasant gatherings.
In this case, the primary task is the placement of beds. Of course, a small child may sleep with his parents for a period of time, but soon he will need his own bed.
A clear example of organizing a room for parents and child
It is worth noting that depending on the location of the window in the room, the child’s bed can be placed not only opposite the parents’ bed, but also in one line.
The placement of the crib is in line with the sofa, which can serve as a sleeping place.
The crib can be placed close to the parents' sleeping place or sofa. This will leave free space on the side, which will be useful for organizing a work area.
An example of proper zoning using different shades
In the case of decorating a room “for everyone,” it is advisable to exclude the use of too bright, active colors. Large wardrobes and heavy curtains made of durable textiles will also be superfluous here.
Table 1. Furniture options for a common room
| Variant, illustration | Description |
| Such furniture models will fit perfectly into any small space. During the day, this item functions as a sofa with a comfortable shelf, and in front of it there is a space that can be used as a play area for a child. Towards evening, the structure can be unfolded, resulting in a full-fledged double bed. |
| Built-in wardrobe | The built-in wardrobe design can be installed if there is a free niche in the wall. Craftsmen will make such a cabinet exactly according to the parameters of the free space. |
| For a small room, a corner closet would be an ideal option. There are a large number of different configurations of such products. All of them have a convenient shape, which is why they are often chosen when it is necessary to properly organize space. |
Important point! It is recommended to abandon all sorts of bulky decorative elements when arranging a common room: flowers in floor pots, floor mirrors, voluminous floor lamps with long legs, and the like.
For a girl
When the need arises to organize a small room for a girl, the difference between decorative options in a romantic style and airy ruffles immediately comes to mind, but in reality this is not the case. Modern girls increasingly prefer laconic interiors with a large number of functional items for study and relaxation.
An example of organizing a room for a girl
When decorating a room for a girl, you must adhere to the following rules:
- Style. Here you should take into account only personal preferences, but in the case of a small room, the interior in a high-tech or loft style will look most harmonious.
- Color. Here the choice should be made of soft pink, yellowish tones or mint, which has been fashionable for many years in a row (the “Tiffany” shade). As additions, you can add brighter color accents. It is not recommended to use too saturated, dark colors as a basis.
- Light. Particular attention should be paid to the installation of lighting fixtures, because in almost every girl’s room there is a table with cosmetics. You can also hang a makeup mirror on the wall with several LED lights.
- Decorative elements. Since this is a girl's room, you can diversify the interior with some decorations. These can be miniature vases for flowers, souvenirs. It should not be forgotten that there should not be many such objects in a limited space.
Typically, a girl’s room consists of several main areas, which include a bedroom, a wardrobe, a study area, and a dressing table.
Table 2. All possible options for dressing tables
| Option | Description |
| This design requires the presence of several drawers in which various small items can be best arranged. Most often, such tables have a compact appearance, so they will fit perfectly into a small room. |
| When folded, such a table fits flush against the wall (some options even look like a painting). If you fold back the structure, you get a quite large tabletop, above which you can hang a mirror. |
| Wall shelves | In our case, this is an ideal design option that occupies a minimum amount of free space. But, you should understand that all cosmetics and other items and accessories will have to be stored only on the countertop, due to the lack of drawers. |
| Such a piece of furniture can be placed in any free corner, but it is best near the window, where there is the maximum amount of natural light. In addition, it is important to provide an outlet into which, if necessary, you can connect a floor lamp. |
Design of a 12-meter room for a girl
You can organize a living area and a sleeping place using a folding sofa. No less convenient would be the option of a loft bed with a work area below - you can put a large number of different functional items there, including a miniature sofa. In this case, the height of the ceiling is of great importance, because it does not always allow the placement of such a structure.
A loft bed with a work area is an ideal solution for a small apartment where all zones need to be rationally distributed. In order not to miss any important points, you should familiarize yourself with the features of beds of this type in advance. In a special article we will tell you more about loft beds and talk about how to make one with your own hands.
The best option for a loft bed
The design itself looks laconic, without any additional decorative elements. In the lower part we managed to place a sofa and a chest of drawers, and the side wall was used for hangers.
If a girl prefers more romantic details in the interior, then you can opt for a classic design or country style. In this case, pieces of furniture can be decorated with various details, decorated “antique” or choose a vintage option.
Romantic interior idea
For a guy
When decorating a small space for a guy, it is important to fill it with simple but functional elements. After all, young men rarely prefer having a large number of decorations. A young man’s room usually consists of the following areas: clothing storage, a study table, a sleeping area, and a mini-living room.
That is why the most optimal solution would be to buy a folding sofa, which will become a comfortable sleeping place at night, and during the day can be used to receive guests.
An example of decorating a small room for a guy
To store clothes, it is recommended to purchase a wardrobe, since the presence of swing doors is unlikely to be convenient in such conditions. Hanging shelves can be arranged as auxiliary elements.
Placing functional items in limited space
A young guy's room must have a table and a chair. It is not necessary that this table be too large, but at the same time it is necessary to place a computer, office supplies and possibly some other personal belongings of the young man on it.
In this case, it would be a good idea to take a closer look at the various options for transformers. It can be a table-bed or a table-sofa.
A practical option for a transforming sofa
When arranging a room for a young person, you need to pay attention to the following points:
- Don't choose too bright colors.
- The best solution would be to create a laconic interior. In this case, the ideal option would be the same high-tech or loft. Almost any guy will probably not like elements of classics or Provence.
- It is necessary to avoid having objects in the room that do not serve any important purpose (large flowers, extra cabinets, armchairs).
- It is recommended to choose the simplest finish that does not require any special care.
- The amount of textiles should be limited. This means that there should be no multi-layer curtains, furniture covers, or the like in the guy’s room.
An example of the interior of a room for a guy
Of course, when decorating a room for a guy, it is necessary to take into account not only the above recommendations, but also his preferences. So, some guys love exclusively dark colors, which are rarely used in small rooms.
An example of a stylish design for a guy’s room in dark colors without compromising the visual perception of space
Lighting
For a small living room, you need to consider a good lighting system. It is better to refuse a massive ceiling chandelier, as it will “eat up” too much space and bring the ceiling closer. Preference is given to laconic lamps or built-in spots.
Comfort will be created by wall sconces that illuminate a certain area. Floor lamps will help to reproduce the mood of ancient comfort. The LED strip will give you the feeling of floating in the air and create a custom design.
Living room-bedroom
A small area imposes several tasks both on one room and on each piece of furniture. The sofa in the combined bedroom-living room should look presentable during the day, be comfortable and accommodate many guests during friendly gatherings, and turn into a full-fledged sleeping place at night.
The choice of sofa model depends on personal preferences and the overall style of the room. The most practical solution is folding three-seater sofa beds with a durable, non-staining coating. It is ideal if the furniture is equipped with a removable cover that is easy to wash and, when replaced with a new one, brings a different mood to the room.
Decor
Decor for a small living room should be kept to a minimum. Most often, such design elements are beautiful curtains without complex and lush draperies, unusually shaped lighting fixtures, a soft carpet, and decorative pillows.
The walls can be decorated with paintings or photographs that suit the style, a small number of cute trinkets, beautiful dishes, and books can be placed on the hill.
A fireplace or an aquarium will perfectly complement a small living room.
A cozy and comfortable room can be created even from a small space; you just need to carefully plan all its elements.
Photos of living rooms 12 sq. m.
Category: Living room
