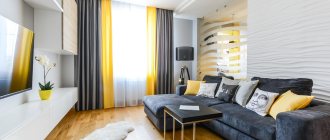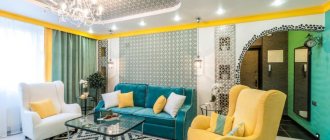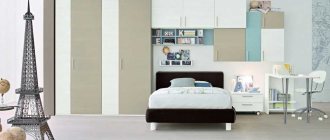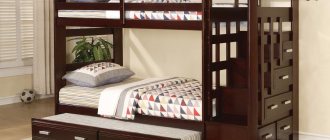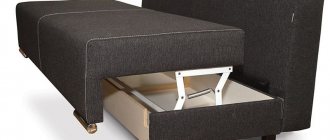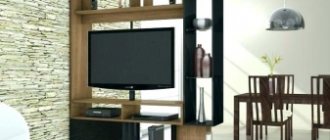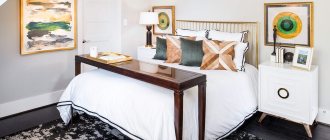Photo: interyerdizayn.ru A sofa in the kitchen is fresh, original and comfortable. Soft and cozy, it helps you relax and also creates a unique homely atmosphere. When guests arrive, you can accommodate more people on the sofa than on the chairs. And with proper placement, it takes up even less usable space. For studios and combined kitchens, this is an absolutely irreplaceable solution!
Straight sofas for the kitchen
This is the simplest and most common design. They are available in all types and modifications, not all of them are bulky and massive.
Compact mini sofas
Even for a spacious kitchen, it is better not to overuse too large models that would fit into the living room or hall.
The kitchen is a work area. Functionality always comes first. Therefore, compact mini-sofas look best. And if you need more seating, add armchairs or stools.
Sofa bench
The main feature of a classic bench is the absence of armrests. This significantly saves valuable space and simplifies the design. These sofas look best next to the dining table. In addition, they are more comfortable to sit behind.
Sofas-windowsills
In many apartments and establishments you can find romantic wide window sills, converted into a cozy soft corner. To equip it, you don’t need a frame, but you will need pillows, a mini-mattress, and upholstery. Be sure to choose elastic fillers.
Folding sofas
If guests sometimes stay overnight in the apartment, the best solution for the kitchen would be a small folding sofa. Pay attention to the book mechanism, but you can use others.
The main thing is that when unfolded, the sofa still allows normal passage. And inside you can store dishes, towels, linen and other small items.
Combined sofas
The modern trend towards modular systems and transformers has also reached kitchens. Such sofas are a monolithic structure with a main set.
It is more difficult to install, especially in a non-standard layout. But this is a very functional solution for small apartments and smart interiors. As a bonus, there is unity of design and materials across all the furniture in the kitchen.
Sofas with drawers
To save space, pay attention to sofas with storage systems. These can be drawers, hinged cabinets, chambers with a hinged lid-seat, designs with niches, modular systems and any other variations.
Externally, such a sofa is no different from a regular one. But it frees the kitchen from some unnecessary shelves and cabinets. The latest modular convertibles can even be converted into individual seats.
Seating area by the window
A large window with a low sill is ideal for arranging a small sofa or a modernized banquette.
With the help of soft upholstery and overhead pillows, you can create a comfortable place to relax.
A small folding table next to the structure will allow you to spend time with a book or a cup of coffee and save kitchen space.
Corner sofas
If the size of the kitchen allows, corner sofas look especially cozy here. Depending on the proportions, they will fit into both square and elongated rooms.
A convenient option is a laconic bench with side drawers and a table in the center. If the room has a wall with an arch, bay window or complex plasterboard structure, order a custom-made sofa in the corner to suit your parameters. This way, not a single centimeter of space will be wasted.
In combined kitchens and studio apartments, corner sofas are good for zoning. Especially in an island layout, when furniture is placed not along the walls, but in functional areas.
How to choose wallpaper for the kitchen: 90 photos and design ideas
Afterword
When talking about the best rectangular kitchen designs, it is impossible to single out just one. By creating harmony in the room, you can at the same time play with contrast and get a fairly creative option.
Otherwise, calm, muted tones will be ideal. And the kitchens are in warm orange, yellow, and light green shades.
Lighting also plays an important role - spot lighting will fit perfectly above the work area.
Fittings, accessories - all this adds uniqueness. And the windows will be elegantly decorated with Roman blinds, at the same time it will be very practical.
Where to place a sofa in the kitchen?
The most obvious and easiest way is to replace chairs at the dining table. But if space allows, you can put it separately. This way the table will remain for the main meal, and the soft corner will be for relaxation and friendly tea drinking.
If there is a TV in the kitchen, place the sofa opposite. But it is better not to place it with its back to mirrors, a window or aisle. This is uncomfortable both for those sitting and for those trying to move around the room.
If you leave both the sofa and chairs, think about their arrangement so that people can communicate comfortably in any situation. Especially so that guests and household members do not sit with their backs to each other.
Zoning options for a room of 14 square meters. m
Such a kitchen is a fairly spacious space that allows you to experiment and create different zones. In addition, such solutions make it possible to divide a room into functional areas, which is very convenient. Zoning can be implemented in various ways:
- using furniture;
- using floor finishing;
- using different lighting;
- using multi-level ceilings and floors.
For each kitchen area you can purchase furniture in different colors
Let's consider the features of the most popular options for zoning the kitchen space.
Zoning using floor finishing
Due to the fact that the modern market offers a wide selection of floor coverings of different textures and colors, you can easily choose well-combined options. A good solution would be to separate the kitchen and living room areas by laying tiles on the kitchen floor (which is more practical for the wet area), and laminate flooring in the living room.
The photo shows an example of zoning a kitchen-living room with flooring
Multiple lighting objects
Properly selected and installed lighting can visually transform and diversify a space. Using point light sources, you can create an imitation of a separate room, even if the apartment’s layout is a studio. Designers advise making the general light in the kitchen soft and warm, while making the lighting in the work area a little cooler and slightly brighter than the main light. You can use a wide variety of lighting elements: floor lamps, ceiling chandeliers, sconces, LED neon strips, built-in spotlights installed at points.
Spotlights are well suited for illuminating a small room.
Important! To maintain the overall design concept, choose lighting fixtures that match the style of the room.
Bar counter
A bar counter can not only delimit space and divide it into zones of different functionality, without taking up much space. In this way you can add romance and unusualness to the space. The bar counter can be adjacent to the window area, and sitting behind it on high bar stools, the owners can have dinner or drink drinks while looking out the window.
The bar counter is one of the most popular space zoning solutions
Another trick is to make the bar counter an extension of the window sill, thereby turning its surface into a functional space.
When combining a window sill with a bar counter, Roman or roller blinds are best suited for window decoration.
Selection of materials
The material for the sofa frame can be anything. But it must be moisture-resistant, resistant to temperature changes and easy to clean.
For example, wood and its derivatives for classic interiors, stylish metal structures with chrome parts for modern technological ones.
The filler should hold its shape well. Pay attention to polyurethane foam. It is quickly restored, does not decompose, and does not contribute to the development of bacteria, fungus and mold.
Kitchen design in minimalist style: 80 photo ideas
Placement of household appliances
The classic way to arrange appliances in the kitchen is to have a sink in the corner and a refrigerator with a stove on opposite sides of it. It is also possible to place all objects along one of the walls. But the room is 12 square meters. m allows you to move away from such a simple solution. Its design has room for a bar counter, TV or wall-mounted water heater or TV, washing machine or dishwasher.
An important condition is to comply with safety regulations and maintain the required distance for safe operation of the equipment.
Upholstery for kitchen sofa
When choosing upholstery, remember that the sofa is constantly in an area of active pollution. Stains from juices, wine, sauces and food are difficult to wipe off. And from some fabrics it is impossible to remove them on your own.
A practical option is smooth leather or a high-quality substitute. The surface does not absorb dirt and odors; you can wash it yourself.
Modern upholstery fabrics are also resistant to external influences. Look at jacquard, tapestry or flock. But don’t skimp, otherwise you’ll spend more energy on constant dry cleaning and upholstery replacement.
The flock is not as durable, but it is beautiful. The tapestry is not afraid of washing, and jacquard immediately recreates the luxurious atmosphere of classical styles. There is also textile upholstery with special impregnation that repels moisture and dirt, but it needs to be updated periodically.
Another simple solution is removable covers for upholstered furniture. They are the easiest to remove and wash, but they are not always comfortable: they fidget, slide, and hide interesting designer furniture.
Design rules
A kitchen with a sofa seems combined with the living room, even if in fact it is not. All thanks to the sofa, which creates an atmosphere of comfort and calm relaxation.
In order for all the elements of the kitchen-living room to look harmonious and combine with each other, you should adhere to some rules:
- Competent zoning, which consists of an orderly arrangement of furniture, arrangement of a dining area and a relaxation area. All these elements should be conditionally separated, but maintain visual integrity as part of one space.
- Harmony of color schemes for walls and ceilings, furniture and accessories, textiles and decor. All elements must be consistent in the same style.
- Rational use of space. By combining two rooms, you will have much more space that needs to be used efficiently. For example, use window sills, exit to the balcony, if there is one.
- Limitations on the number of furniture and other items. This is necessary so that the interior of the kitchen-living room is not overloaded and looks harmonious. Connected rooms should always have accents and connecting components, otherwise the entire design will fall apart.
Interior styles
Even compact mini-sofas attract attention, so try to fit them into the kitchen interior as organically as possible. Fortunately, the variety of models allows.
Sofa for the kitchen in a classic style
Classics in all its diversity are the home direction for luxurious wooden sofas with rich upholstery. Choose good-quality, reliable and heavy designs with curly legs, carved elements, and gilded details.
In the classics, slight excess and pomp is allowed, even in the kitchen. But consider the conditions: choose hardwood, treated upholstery and decor that is easy to clean.
In modern interpretations of the classic style, you can experiment with angular models, but maintain the color scheme and visual features.
Sofa for a loft style kitchen
Lofts gravitate toward open spaces and free layouts, so a sofa for zoning would be very appropriate. Loft also means maximum functionality. This means long straight sofas with plenty of seating are an ideal option.
There are two main trends in design:
— Simple and rough sofas with a combined wood-metal structure and leather upholstery. Ideally, vintage or antique; — Bright accent sofas with textile coverings and pillows, for example, red or yellow.
Country style kitchen sofa
Country-style kitchens combine the practicality of a loft and the coziness of a country house. Pay attention to sofa benches and modular designs with drawers and chests made of rough wood. Decorative pillows and patchwork bedspreads look good.
Sofa for the kitchen in Provence style
French Provence differs from typical American country in its lightness and romance. Sofas made of bleached wood, elegant wicker structures, paintings, and floral patterns will harmoniously complement the kitchen.
Sofas with chests and niches will also come in handy. The color scheme is preferably light, but choose delicate pastel shades. White is too soiled for the kitchen and sterile for a cozy Provence.
Sofa for the kitchen in high-tech style
High-tech kitchens feature an abundance of glass, metal and gloss. Therefore, an appropriate sofa is needed here. The complex metal structure with leather upholstery in white or black looks stylish.
If you want to create a color accent, pay attention to rich red, yellow, green, blue and purple upholstery.
Sofa for the kitchen in a minimalist style
The same compact modular sofas will fit into minimalism. The fewer decorative elements, the better. For Scandinavian and oriental interiors, choose light wood and upholstery in natural shades.
Traditional solutions
A functional and fairly spacious kitchen option of 10 m2. M are usually equipped with simple and straightforward solutions:
- Light shades will make even a northern room quite pleasant and cozy.
- An L-shaped kitchen set will free up a lot of space in the room for organizing a comfortable dining room.
- The dining group is usually represented by a corner sofa or table with several chairs.
- The design is made in a classic composition: two primary colors, the third is an accent shade; the presence of decor and details depends on the chosen style. However, experts do not recommend choosing pompous directions for such a kitchen, since the volumetric relief and decoration details will take up a lot of space.
Of course, traditional design options are still quite common, but many strive to create special comfort - individual comfort with taste and character, unique only to homeowners. In addition, everyone puts forward their own specific requirements, which are quite difficult to satisfy using popular but general options for organizing a kitchen.
Sofa for a small kitchen
Do you think that a sofa is only suitable for a large spacious kitchen? But no! Minimalistic miniature models that will fit even into a small room are in fashion. Choose compact sofas without massive sides, oversized backrests and corner blocks.
We offer several options:
— A small non-dismountable sofa is an elegant alternative to a bench. And on the corner you can put a flowerpot or a floor lamp; — A small folding structure will become an additional sleeping place. This is always valuable in small apartments; — Sofas with built-in drawers and storage boxes will replace at least one cabinet or cabinet for kitchen utensils; — Instead of a soft corner, you can use a wide window sill and decorate it with pillows. This design does not take up useful space, but immediately creates comfort.
Interior design of a small kitchen (90 photos)
Mechanisms of transformation
Each transformation system has its own design features.
| Mechanism | Description | Photo |
| Eurobook. | In order to unfold this two-seater product, you must first move the seat forward and then lower the backrest into the free space. | |
| Accordion. | This mechanism moves forward according to the accordion principle and transforms into a fairly wide place for rest. | |
| Book. | It unfolds very easily; to do this, you just lift the seat and then, after a click, lower it back together with the backrest. | |
| Dolphin. | It has an additional roll-out segment, which is pulled out using a special strap from under the base of the long part of the structure. | |
| Click-clack. | Can be reclined into a sitting, semi-lying or fully lying position. |
Sofa in the kitchen interior - photo
The variety of models and configurations of sofas for the kitchen makes it easy to choose upholstered furniture for any interior. Looking for inspiration? Tired of boring and same-type solutions? We have prepared this selection of photos especially for you!
All variations are gray
Gray does not have 50 shades, as is commonly believed due to the title of the book “50 Shades of Gray,” but much more. Colorists count about 256 variations of this color, and each of them even has its own name. The most common:
- Gainsborough;
- light gray;
- silver;
- dark grey;
- platinum;
- dull gray;
- gray;
- marengo;
- cadet gray;
- nickel;
- gun metal;
- steel.
Such a rich palette, which has any colors in its arsenal, ranging from very light to almost black, allows you to use gray in any interior. It goes with every color scheme, and its calmness and inexpressiveness make gray color appropriate in all styles.
Gray color can give the interior a special atmosphere, which depends on the shade of gray. Tones such as river mother-of-pearl, granite and pearl gray look soft and delicate, and therefore create an appropriately romantic atmosphere.
If you want to emphasize the rigor and solidity of the interior, use dark shades: granite, graphite, iron gray. You can add contrast and sharpness to the interior by using a combination of light and dark tones in combination with bright decor and furniture. The use of several shades of gray at once helps to avoid the “flatness” of the interior - this technique adds volume and depth to the room.
Is it possible to visually increase the space
Although a 12 sq. m kitchen is a fairly spacious room, in some cases it is necessary to visually expand the space. This can be done in several ways:
- if the room is narrow and long, as if compressed at the edges, you can visually expand it with the help of a diagonal floor covering;
- the room facing the shadow side will be “lightened” and visually enlarged by “sunny” but soft tones of the walls and ceiling: pale yellow, apricot, soft pink, and also white;
- for decoration it is worth using furniture in light colors, made of light materials;
- It is better to refuse thick dark curtains;
- It is not recommended to clutter the window sills and the space near them with pots of flowers;
- the use of glass, mirror surfaces, open cabinets where light dishes are displayed add lightness and spaciousness.
Design ideas
It is advisable to keep a small space in a light and pastel color palette. The color of the wall covering is especially important. Surfaces are decorated in white, milky, cream colors or other pleasant and fresh colors that fill the kitchen-living room with air and coziness.
To visually increase the area, the room is equipped with mirrors, the walls are decorated with photo wallpapers with perspective drawings, or wall paintings are used.
Interesting and non-standard decor will help to divert attention from the dimensions of the room and add individuality to the atmosphere. Several neat paintings, beautiful photographs or posters will make the interior of a small kitchen-living room bright and memorable.

