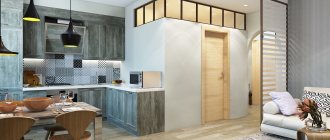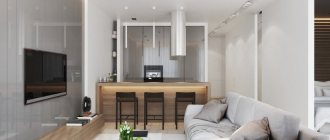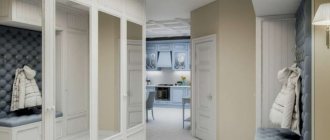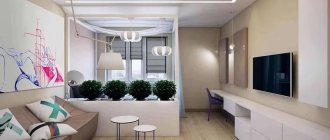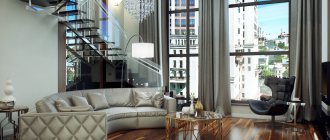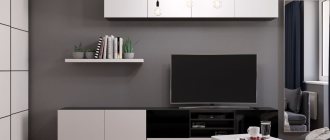Not everyone is lucky enough to have a spacious dressing room with an area the size of a regular bedroom or a little less. Don’t be upset, some people don’t have it at all – they just can’t allocate precious meters. But the room is necessary, even necessary - there are a lot of things, even more accessories.
So it’s better to have such a small room than not have it at all. And you can develop a project and then implement the design of a small dressing room without much difficulty even in a Khrushchev-era building of 2-3 sq.m.
Do you need a dressing room?
This question is asked by women and girls who are unable to allocate a decent room for storing clothes. That’s why they go to extremes and install wardrobes, bedside tables and shelving.
But even a small dressing room is still preferable, and here's why.
- The apartment will become much more spacious. After all, there will be no cabinets, chests of drawers, shelves for shoes, or hooks for bags and hats along the walls. All items will be placed in a specially designated place.
- There will be more order. Even if you accidentally throw an item on the back of the sofa, sooner or later it will be transported to the dressing room.
- When entering the dressing room, things are immediately visible and there is no need to rummage through narrow shelves, turning everything upside down.
- Here you can use all the walls to the ceiling, and not the space that the cabinet dimensions allow.
- In the dressing room itself, instead of cabinets, you can install open shelves, put chests of drawers below, and a vertical hanger in the corner. Both a mirror and an ironing board, which was previously peeking out from behind the door, will fit here.
- Items neatly laid out on shelves or hanging freely on trampolines, as practice has shown, preserve their original appearance longer.
An irreplaceable dressing room 1.5 by 1.5 sq. m: zoning and finishing
Any dressing room involves finishing and internal filling. This is especially important for its small size, because the smaller the room, the more comfort it requires.
To decorate the walls in a small dressing room, it is better to choose light-colored wallpaper
A good dressing room must have three zones:
- Clothes area;
- Shoe area;
- Hats area.
When thinking about interior decoration, you should not take into account the dark color of the walls, they will visually reduce the space. You can opt for the high-tech style, which includes metal shelves.
For a very small dressing room, a shabby chic style can be an excellent option. If you arrange it skillfully, it will fit perfectly and create coziness.
When choosing the right furniture, you should focus on the finished complex. This will help you not miss a single detail when arranging your dressing room.
Selecting a layout
You can organize a dressing room or, in the English style, a dressing room with your own hands in a separate room, giving it a balcony, a closet, and in the bedroom itself, by partitioning off a corner. Sometimes, for the sake of such convenience, a bathroom is combined, and the freed meters are used for the intended purpose.
The layout of the dressing room is chosen depending on the place where it will be.
- Corner. Cabinets, racks and shelves are installed along two adjacent shelves. The dressing room can have a mirror and a vertical hanger in the corner. The third side is a screen or sliding doors. Such a dressing room can be arranged in the bedroom, and the bed can be placed with the headboard against this partition.
- L-shaped. One side is the entrance. The other two are formed by adjacent walls. The fourth is an additional wall. This is a furniture element - shelving with closed back walls.
- U-shaped. This is the most optimal layout since three walls are used. Boxes and racks, rods in two rows (the top row of clothes is lowered by a pantograph), shelves, drawers - you can store whatever you want in them. In addition, this layout will also adjust the bedroom.
- Parallel arrangement. Racks and shelves are built into opposite walls.
- Linear. The difference from the previous one is that only one wall is involved. The dressing is somewhat reminiscent of a wardrobe, but without division into zones and without traditional furniture filling.
The last two options can hardly be called dressing rooms in the full sense of the word. But if the task is simply to compactly place shoes, clothing and accessories, then why not.
Content
- Purpose of a dressing room in an apartment
- Dressing room - layout with dimensions and optimal layout 1-tier layout
- 2-tier layout
- 3-tier layout
- 4-tier layout
- Unilateral
- Dressing room - layout with dimensions 2x2
Choosing a style
A dressing room is a place that should stylistically echo the room next to which it is located, for example, a bedroom.
Agree, the design project of a classic dressing room in a rustic bedroom, or high-tech shelving and classic bedchamber furnishings will look ridiculous.
However, by playing around with the same racks and playing with the color of the finish, dissonance can be avoided.
- Minimalism, loft, hi-tech. These are racks with metal supports and the same or glass shelves.
- You can get closer to the classics if the frame and shelves are made of wood. But glass shelves are also suitable.
Dressing rooms have their own interior style - boiserie. This is when the shelves are attached not to the frame installed along the walls, but to the wall itself. Practical, since the room is not burdened by vertical racks.
But not every wall, especially plasterboard, will support the weight of the shelves along with the contents. Then you can supply special cabinet modules for dressing rooms, examples of which are in furniture catalogs.
Design ideas
The interior of a dressing room measuring 2 square meters does not give room for the designer's imagination. Small-format spaces are used very closely. But even here it is possible to beat the area by building several systems that will be useful for each family member. See examples in the photo and choose the appropriate option.
Arranging a dressing room
In a small dressing room, ergonomics is important, so choosing furniture for it should be especially scrupulous.
The design can be stationary or rod (racks).
- Ceiling cabinets without doors are an ideal option.
- Racks with compartments of different heights and widths are also an excellent solution. The depth is selected taking into account the purpose of the department - for shoes or accessories, for folded items or for outerwear.
- Pull-out cabinets with a bottom for underwear or crossbars for scarves and trousers.
- Storage system for coats, blouses, jackets. It is estimated that a height of 0.5-0.7 meters is enough for short clothes on hangers. For outerwear and dresses you will need 1.5 m. Since we are using the entire height of the walls, it makes sense to place these two sections on top of each other.
- You will need shelves for bags (but they can also be hung on a vertical hanger, the hooks of which go in a spiral), crossbars or shelves for shoes, shelves for folded clothes (sweaters, T-shirts, bed linen, etc.), drawers for gloves.
It is worth leaving space for storing umbrellas and ironing boards. And put baskets on the free shelves.
Materials
Modern walk-in closets are made from a variety of materials. The most common is drywall. It weighs little, is cheap and has sufficient strength. Attached to a metal vertical frame from floor to ceiling.
Also, wardrobe systems are made of chipboard and wood. Strong and durable materials that can easily withstand the weight of a large number of things.
As for the filling, it is made from a variety of materials. Plastic, metal and wooden elements are widely used. Filling includes:
- shelves for sports and home clothes;
- drawers for bed linen and underwear;
- rods for hanging clothes;
- baskets for hats and shoes.
This is just a basic list; the dressing room can be supplemented with other useful elements. A small ottoman and a full-length mirror would be very relevant.
As a conclusion
If you decide to make a dressing room at home yourself, then you need to think carefully about its layout. This will allow you to save on individual elements and create a cozy, convenient and comfortable room.
In the attic
Please note that only the owners are in this room, so instead of expensive chrome elements, you can use budget solutions made from chipboard. To save money, closers are installed only on those drawers that are used frequently. To extend the service life of the fittings, you should not skimp on them and buy products only from trusted manufacturers.
If you allocate space in your home to create a dressing room, you can free up the rest of the space and visually increase it. In addition, its presence will allow you to conveniently store things and you will always be able to find what you need.
Comparative table of advantages and disadvantages of all types of tiers
| Type of tiered wardrobe | Advantages | Flaws |
| Single-tier | ● simplicity | ● irrational use of free space |
| Bunk | ● more rational use of free space; ● you can make two options: top and bottom clothes, top clothes - bottom shoes; ● allows you to install a duct ventilation system | ● the first option allows you to store only clothes; using the second tier will be inconvenient |
| Three-tier | ● convenient location; ● saving free space; ● allows you to store shoes, clothes, hats at the same time | ● there must be sufficient room height |
| Quadruple | ● the ability to store a large amount of clothing; ● entertainment, usually used in stores. | ● the room must have a large height; ● it is inconvenient to remove shoes from under the bottom row of clothes; ● the second tier and shelf are located at a high height, so they are inconvenient to use. |





