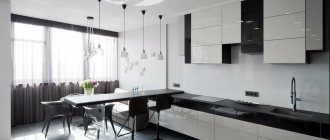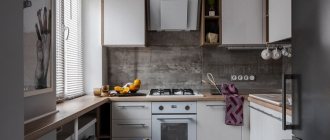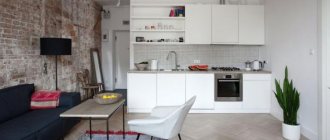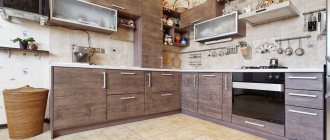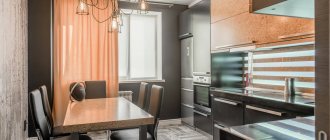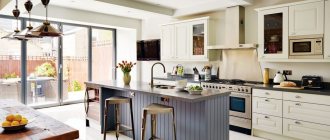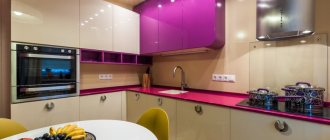A kitchen up to 8-9 square meters is considered small. m. This is not a rare occurrence for apartments in old housing stock.
In Soviet times, a tiny room area, which was mainly intended only for breakfasts and tea parties, was considered the norm. But what was acceptable for an unassuming Soviet citizen in the absence of so many kitchen gadgets, is extremely uncomfortable for a modern person.
Provence style
The main problems that owners of a small kitchen face are the organization of a functional workspace, storage and the allocation of a full-fledged dining area. If you wish and have a well-thought-out project, you can actually fit a refrigerator, oven, dishwasher and even a washing machine on 6-7 squares.
It may seem that for a family with more than 3 people, this is unrealistic. But in fact, a small kitchen is not a reason to be upset. After all, its design can be stylish, functional and practical at the same time. Don't believe me? Our selection of photos of real examples will prove this.
Room tour for a kitchen 6 sq m:
What accessories should I choose?
The most important element of a kitchen set is furniture handles. Convenience, safety and overall appearance depend on them. Suitable for a small kitchen:
- Railings. Inexpensive solution. Small roof rails do an excellent job with their main task, and thanks to their visual lightness, they do not burden the kitchen design.
- Buttons. Stylish, small. But using them is inconvenient to open drawers. Combine two options: buttons for swing doors, rails or brackets for pull-out doors.
- Profiles. Almost invisible, but very practical. Placed along the top edge of the facade. More often they are used only on lower modules.
- Push-open. An excellent solution for a handleless kitchen. Drawers and doors open when pressed.
- Mortise profile. Aluminum profiles Gola, UKW or C fit into the top, bottom or side of the façade and remain almost invisible.
The photo shows a double row of wall cabinets
In addition to handles, there are other interesting accessories that make the kitchen set as functional as possible:
- Carousel. Allows you to use 100% of the corner cabinet space and helps organize storage.
- Roll-out baskets. They will make ordinary cabinets more practical.
- Full roll-out guides. You will be able to see the entire contents of the boxes.
- Bottlemaker. Transforms a compact 15-30 cm cabinet into an excellent place to store sauces and spices.
- Additional internal drawer. A narrow addition to standard boxes is used for cutlery and small items.
Practicality comes first
The design of a kitchen in an apartment should not only be beautiful and stylish in appearance, but also, first of all, practical, convenient and functional.
Do not clutter up an already small room with unnecessary bulky objects and massive decorative elements. In the kitchen, the space should be organized, only compact and practical things.
Upper cabinets to the ceiling
A small kitchen can be equipped with two rows of upper wall cabinets. This is a good option for owners who want to use maximum storage space.
When choosing a headset, you should adhere to the following recommendations:
- It is important to think in advance about the location and composition of stored items. Massive and heavy items should not be stored in the top row of cabinets. There is no guarantee that the wall will successfully withstand such a load.
- It is better to choose a set without protruding handles - they look more holistic. Now there are kits with milled handles, a “push and open” system and other alternative options.
- When organizing lighting, the depth of the mezzanine should be taken into account. Deep cabinets should not block lighting fixtures.
- Track lights should not be installed close to mezzanines: because of this, the façade parts often do not open completely.
A fully built-in exhaust system is suitable for a mezzanine kitchen. It is installed so that it is not visible on the front side.
Examples in the interior
The geometry of small kitchens differs in aspect ratio.
In a square room there will be a corner set. Or U-shaped if a separate dining area is not required.
In an elongated room, give preference to a corner, single-row or parallel layout. Depending on how spacious the kitchen you need.
If the room has a niche, use it! Built-in high-sized pencil cases, for example, will solve the storage problem and will not be conspicuous.
General design style
The most successful option for a small kitchen is modern styles (modern, minimalism, hi-tech). Laconic forms and clear lines perfectly complement a small room. The use of glossy surfaces adds a lightness effect due to the reflection of light and glare. Modern style.
Minimalism.
High-tech style.
Often, modern furniture style involves the use of built-in models of equipment, and this significantly saves the consumption of square meters.
A characteristic feature of these styles is a minimum of decor during arrangement.
Storage in a small kitchen
Disorder and a cluttered work area can negate all efforts to create a cozy and free space. Think through storage systems in advance so that all kitchen utensils are convenient to use, but at the same time there is nothing unnecessary left on the countertop.
- Make good use of the space under your sink.
- The corner part of the set can be equipped with a practical carousel or a pull-out section with shelves for dishes.
- Use special organizers to store food and kitchen utensils.
Grey colour
in kitchen design
There is a special story here. Just a couple of years ago it was perceived as the color of depression and despondency. But today this particular color - gray - is again in favor and, as they say on horseback, it makes me so happy. And all because it brings a touch of seriousness and efficiency to the interior, plus, it goes well with many colors. It helps make them nobler. Just remember the yellow color from your kindergarten - with gray it creates an olive shade.
There are gray kitchens here!
Expansion of space
1. If the refrigerator completes the composition of the set, the height of the room will increase slightly (visual effect), thanks to the vertical perspective; 2. To enhance the effect of lightness, use furniture made of glossy or transparent materials (plastic, glass); 3. Small objects create a feeling of clutter. The presence of such furniture will visually reduce the space. It is better to equip a small room with objects of real size, despite the fact that they take up a lot of space; 4. Folding fronts for upper cabinets will also save space during operation; 5. The table should be streamlined (oval or round); 6. Buy an extendable dining table and pull-out cutting boards. The round table can be extendable. When assembled, it takes up minimal space.
A round glass table looks weightless even in a small room.
A cutting board that can be pulled out of the drawer when needed.
Detailed reviews with photos from the owners:
Contrasting tiny kitchen for $4500 White kitchen design 5.7 sq.m. with refrigerator Kitchen 7.2 sq.m. with round glass table
Stylish solutions
You can make your kitchen stylish and beautiful without necessarily strictly following any rules; it is enough to feel the harmonious combination of objects and details of different styles.
In addition, you can use various design tricks to design and decorate the interior of the kitchen in the apartment.
But the most popular styles for modern small-format kitchens are: Scandinavian, neoclassical, loft and, of course, minimalism.
