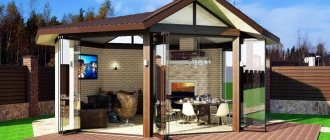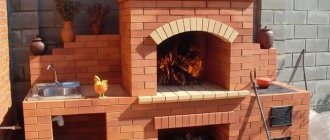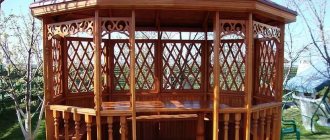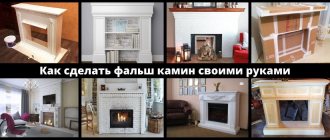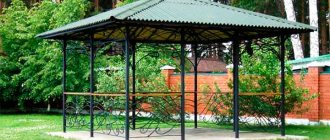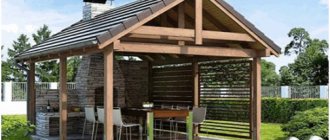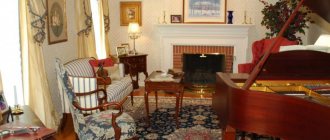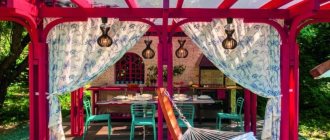A gazebo with a fireplace is an ambitious and interesting idea for a country resident. Any structure involving controlled fire is quite complex and expensive to build. Nevertheless, it brings comfort and warmth into the room (literally and figuratively), so for some this option is considered possible.
Interior with fireplace
Important : many people understand a fireplace as a structure differently. In this publication I will focus on options that have 3 functions:
- Decorative made of brick. Used to decorate a room, the fire is lit for aesthetics and to slightly warm the room (if it is closed).
- For heating and decoration - a long-burning stove with a transparent door.
- For cooking and decoration - in this case, the fireplace is a grill, barbecue and oven combined. Most often it is confused with a furnace complex.
Design work
The design of a garden fireplace is almost the same as that of the classic version intended for use in the home.
It traditionally includes: a solid, good foundation, a firebox for burning wood, a body and a chimney. But, if you are planning to build a barbecue fireplace, you will have to give the design special features and improve it. Detailed drawings and ordering diagrams will help to avoid mistakes during construction
A few rules to follow:
Plan the height of the grill and barbecue so that it is convenient for you to cook on it, this is approximately 70 cm; The oven should be located 10-15 cm below the grill; It is advisable to provide in advance a place where it will be convenient to attach hooks for placing tongs and spatulas during cooking; When developing the design of the stove, pay attention to the fact that there is enough space left in the gazebo to accommodate the necessary kitchen utensils and store small supplies of firewood; For those who strive for originality, you can complicate your structure with comfortable seating areas or attached original firewood racks
Tools and materials for masonry
The good thing about this type of fireplace is that it is easy to make from brick with your own hands. It is always more pleasant to admire your work. In addition, it is very difficult to make gross mistakes here that will affect the combustion process. All actions fit into a concise algorithm.
But before presenting it, let’s pay attention to the preparatory stage. Tools and materials involved should be prepared immediately, since some manipulations must last more than one day
- Immediately prepare a basin or other utensils that are suitable for preparing the solution.
- Mixing is done with a bayonet shovel, and the dosage of bulk mixtures is done with a shovel.
- Typically, craftsmen build fireplaces and stoves by hand, but since there are no special requirements for a barbecue fireplace, the finished mortar can be applied to the brick using a trowel.
- A set of measuring instruments is simply necessary to ensure that the structure is stable, reliable, in compliance with vertical and horizontal levels.
- The material you will need is facing brick, fireclay brick, which will be used to line the firebox, M-300 Cement, finely sorted sand, crushed stone, material for external finishing.
The ultimate goal of the work
During the construction of the fireplace, certain devices will be needed, but we will mention them as we describe the algorithm.
Barbecue grill
If, in addition to the barbecue, you want to see a grill fireplace on your site, then a cast-iron insert, which is located in the main structure of the fireplace, may be a way out of this situation. You can make it yourself; it looks like a box with legs. To collect ash, I use another box, which is inserted at the bottom of the niche. This allows air to participate evenly in the combustion process.
Stationary brick fireplace barbecue grill
To make a cast iron box, a grate is used; the width between the strips should be quite narrow. This will trap the hot coals. The grill can be of various sizes; its width is determined depending on the size of the main structure.
This design completely replaces a stationary fireplace grill, so it can be used to expand the functionality of your fireplace.
The procedure for performing construction work
Let's move on to construction. We will try to consider in detail all stages of work, starting with digging a pit and ending with decorative finishing of the finished structure.
Laying the foundation
Considering that the barbecue fireplace is a rather heavy and solid structure, it is impossible to do without laying a foundation. Experienced craftsmen recommend opting for a slightly deepened monolithic strip foundation.
We begin work by marking the site and digging a pit 25-40 cm deep around the perimeter of the future building. Then we fill the trench with gravel, crushed stone, water it and compact it thoroughly. We install the formwork, fill it with concrete mortar and wait for it to harden (1-2 days).
Brickwork of the firebox and chimney
The next stage of construction is the execution of brickwork. Properly prepared mortar and high-quality masonry are a guarantee that the fireplace-barbecue will serve you for a long time.
After pouring the foundation, we proceed to the brickwork
The solution is predominantly used clay. In order to ensure the highest strength of the masonry, cement is added to the composition. A properly prepared composition has a viscous and plastic consistency.
For stove masonry, it is advisable to use fireclay bricks; the thickness of the seams should vary between 3-4 mm. Ideally: the width of the oven is six bricks, the depth is three.
9b33ffcb71c94204f064b4150b9ed5b7.jpe 4788ab418384bde109f4b80076ed6928.jpe 4e98e55c5f364b0540cd850dcab4c09e.jpe 5c298cb387f0cf349c66e 880e91ec0c9.jpe 57d50f4b00bf903b4c25f6d8712328b7.jpe 402e2f6d867b961ce1fdb1fb19f1d115.jpe
To build the lower part - the pedestal - sand-cement mortar and facing bricks are used. Its height is approximately 70 centimeters.
The masonry of the fireplace chimney also involves the use of refractory bricks and clay mortar. Although some craftsmen recommend using a solution based on lime paste with the addition of cement, as it has high moisture-resistant characteristics. Lime paste can be purchased at hardware stores or prepared yourself by carefully mixing quicklime and water in a 1:3 ratio. Prepare the solution as follows: sand (8 parts) + lime paste (2 parts) + cement (1 part).
The chimney is laid out according to the initially developed project. To enhance the draft, you need to place a smoke tooth on the back wall of the stove chimney.
Rules for constructing an arch
Gazebos with fireplaces and barbecues serve as a delightful decoration of the house and the entire site, which is why the owners try to make the structure as decorative as possible. One of the popular methods used for this purpose is the creation of arched structures.
Arched design is easy to implement
First, you need to knock down a shield of the required size and shape from the boards, and cover it at the end with a metal or tin strip. The template is well secured, wedges are placed under it and an arched ceiling is formed. Upon completion of the work, the shield is dismantled. If everything is done correctly, the arched structure will hold up well.
How to decorate a fireplace-barbecue
The final stage of work can be called the finishing and decorative design of the new structure in your gazebo. Facing bricks or natural stone - basalt or dolomite - are perfect as finishing materials for this purpose. You can also use rubble granite, but you just need to remember that it is not suitable for facing surfaces whose temperature will rise above 80⁰C.
Additional accessories for barbecue grills, for example, grates and a charcoal tray, are sold in specialized stores. Two to three weeks after construction, the surface of the barbecue can be coated with a special varnish.
Small firewood racks, the upper part of which is originally designed for cutting tables or comfortable seats, will add decorativeness and comfort to the design. It is advisable to lay paving slabs on the area around the fireplace.
If you are not sure that you can cope with the construction of a fireplace-barbecue yourself, entrust this important task to professionals
Construction of a fireplace-barbecue is a complex, responsible task and requires certain knowledge and training. If you are confident that you can cope with this task, feel free to start making your dream a reality. But if you are tormented by doubts whether you can go through all the stages of planning and construction on your own, it is better to trust the professionals. After all, a fireplace-barbecue is built to last for years - it should decorate your area for a long time, perfectly coping with its functional purpose.
Decorating the cutting table
A wooden or stone countertop must be ordered to match the size of the formed brickwork. We left protrusions of bricks under it - we lay the fitted tabletop on them. Waterproof silicone caulk is placed between the brick walls and the edge of the countertop. If desired, you can install a metal sink inside the countertop and supply water.
You can also make a tabletop yourself from a suitable size sheet of durable multi-layer plywood. It can be fixed to the brickwork with cement-sand mortar or special glue. You can lay tiles or porcelain tiles on top of durable plywood, which will make it more resistant to water and the vagaries of the weather. In addition, you can safely place hot dishes on such a countertop.
We make a grate and a coal tray
The coal pan can be welded or bent from sheet metal. We adjust it to fit the niche left in the brickwork. To ensure even and good heat, its height should be 10-15 centimeters. Holes can be made in the front of the tray for better air convection. By making a removable tray, you will greatly facilitate the process of cleaning the oven. It is inserted onto the lowest ledge, onto the bricks of the fourth row. A barbecue grill is installed on the next protruding bricks. The third brick projection is reserved to house the smokehouse.
We install the hood and chimney
These devices can be purchased ready-made, or you can make them yourself. They are mounted from sheet metal, the edges of which are fixed with riveting or a welding machine. In order to refine this part of the stove, the metal parts can be coated with paint that is resistant to high temperatures. To prevent smoke leakage, the joints of the metal parts are coated with heat-resistant sealant.
Please note that when a chimney passes through a roof, it must be insulated from flammable structures. To do this, the pipe in this place is wrapped with asbestos cardboard or non-flammable mineral wool. We install a protective device on the upper end of the pipe - a cone made of sheet metal - it will protect the chimney from the effects of precipitation.
Planning the construction of a barbecue oven, creating a project based on drawings
To ensure that the construction that has begun does not turn into a long-term construction project and does not irritate the owners of the site with its unfinished appearance, it is necessary to first draw up a project: a work plan with calculation of the expected time, financial and physical costs. The project should include:
- design of the future building
- dimensions
- form
- internal organization
- building materials needed for construction
- sand, crushed stone, clay
- cement
- bricks, including fireclay
- iron (grids, tray)
- tools and equipment that will be used
- power tool
- mason's tool
- mason's box
- auxiliary tools (shovel, tamper, buckets, etc.)
- additional expenses
- delivery of materials
- replacing a failed tool.
Drawing of a barbecue stove for a gazebo
Of course, it is impossible to foresee absolutely everything, but we must strive to cover as many issues as possible. What will not be provided for in the project will subsequently have to be decided on the fly.
BBQ oven for gazebo
What is a fireplace-barbecue?
The popularity of fireplaces and barbecues is explained by the versatility of these country accessories. Such a structure becomes the center of a recreation area; gazebos or canopies and comfortable seating areas are built around it.
Having such an area with a fireplace-barbecue where you can cook a barbecue, shish kebab or grill, you can organize a party in any weather. Spending time outdoors is especially pleasant if you can spend it in comfortable conditions near a live fire. In addition, a fireplace-barbecue will be a worthy decoration of any landscape and an integral element of its design, since such buildings fit perfectly into the natural environment.
Such fireplaces in design and appearance are not much different from fireplaces installed indoors. Its simplest version consists of a foundation, the firebox itself and a chimney.
If you have the opportunity and desire to complicate the structure, you can additionally arrange around it an oven, a hob with a hole for a cauldron, a grill, as well as a sink and a cutting table. Be that as it may, the center of the entire composition will always remain a fireplace-barbecue.
You can decorate the building with various natural finishing materials, such as stone-look tiles, finishing stones or tiles.
Types of fireplaces and barbecues
Fireplaces and barbecues installed outdoors can be of several types:
- Free-standing buildings without a hood or roof, more reminiscent of ordinary barbecues, but made of brick and having a niche for firewood.
- Also free-standing fireplaces and barbecues with a stone or metal chimney. These buildings, with appropriate design, will resemble fairy-tale stoves.
- These buildings can be combined with other useful devices for preparing various delicacies on a country holiday.
- Barbecue fireplaces are located both under the roof in summer buildings and separately from them.
- You can also divide them by shape - they can be semicircular, triangular, square or round, and also have exclusive asymmetrical shapes.
Masonry tools
If you decide to build such a barbecue fireplace on your site yourself, make sure that you have all the necessary tools for this. To work you will need:
Tools for laying fireplace barbecue
- container for mixing the solution;
- shovels and bayonet shovels;
- rubber mallet and pick hammer;
- trowel (trowel);
- jointing;
- folding meter;
- level;
- square;
- plumb line
Materials
Since the fireplace will be located outside, it will be subject to the negative influence of external factors such as wind, rain, dust and ultraviolet rays. That is why there is a need not to take the cheapest ones, but to turn to high-quality construction products. To build you will need:
f18647bae76429ce73027458cba63fa3.jpe 952ccc74fbf58d689c9dd1ce5a59116b.jpe be9fb80e1fbcd508a84409b3d15a8488.jpe a37beca32f14f7cbf38511abe4072 b75.jpe
969012456069c6a45d071bf22fb30347.jpe
- Red brick;
- sand-lime brick for firebox;
- cement, sand, pebbles, crushed stone;
- metal reinforcement for the foundation;
- boards for formwork;
- facing material (optional);
- metal corner 50 × 50 cm;
- waterproofing sheet.
These are the basic materials needed for the simplest design. If it is decided to equip this complex with additional functions, then other construction, plumbing and finishing materials may be needed.
Preparation
If you plan to build from wooden materials (timber, boards, logs), you will need the appropriate tools:
- building level;
- yardstick;
- hammer and nails;
- hacksaw;
- twine and pegs;
- shovel for digging trenches and holes for the foundation.
Presumably we will create a gazebo for 7–9 people. In this case, the dimensions of the building will be 3.5 × 2.2 m, and the height will be 2.5 m.
Having decided on the dimensions, we select a suitable place:
- A site is selected away from high-voltage lines, gas pipelines and other networks.
- The more trees around, the better.
- To achieve maximum comfort, choose a place away from roads, compost pits, utility buildings and neighboring plots.
- The place should be impassable, but located closer to the house.
Masonry
The most common version of a fireplace with a barbecue function is a brick structure, which can be made by hand. Thanks to the properties of brick, the fireplace acquires heat-resistant properties and retains heat well. In addition, brick is very convenient during the construction process and allows you to create a wide variety of fireplace complex designs.
Pit for a sand cushion under the foundation
First you need to prepare the foundation; you can also fill it with your own hands. The depth of the foundation should reach 80–100 cm. Roofing material is laid out on top of it in several layers, and only then begin the main laying of the brick fireplace.
The mortar for masonry is made from a mixture of sand and clay, the first row of bricks is laid out on the mortar containing cement. Masonry is done by laying bricks on edge. To ensure that the structure is level, without distortions or tilts, each new row is checked vertically and horizontally using a level or plumb line.
Materials
To build a barbecue with your own hands, you need to take care of purchasing materials. The main structure can be built of brick or stone or volcanic rock. In addition you will need:
Laying a barbecue fireplace made of heat-resistant bricks
- Sand and clay - to create a solution.
- Crushed stone and cement - for pouring the foundation.
- Boards. From these it is necessary to make formwork for the foundation.
- Rebar or metal waste.
- Ruberoid.
- Sets of elements for fastening.
- Lattice.
- Coal tray.
- Finishing material.
If the future building will be located in the garden, outside the gazebo or terrace, then it is necessary to take care of enclosing the fireplace area with walls, as well as equipping a roof or canopy, this will protect the building from precipitation and wind.
Design solutions
The design of the gazebo determines the style of the building, its size and shape. Designs of wooden gazebos with barbecues and barbecues made of brick or using other materials take into account the architecture of the entire complex of buildings on the site and the landscape itself. Basically, several directions are used in the construction of such structures: Provence, high-tech, classic, modern, Scandinavian, oriental or rustic style. Oriental and classic styles are characterized by light sheds without stoves, barbecues or grills. Scandinavian style, Provence and country - a barbecue, fireplace and grill are a must for them.
The geometric shape of the structure can be any; there are no clear requirements. The most popular solution is the square shape. Their configuration can also be very diverse. When determining the size, free space and the possibility of meeting large groups are taken into account.
An open gazebo with a barbecue over a pondSource m.yukle.mobi
Fireplaces and barbecues in the landscape of the site
Once you are excited about building a fireplace, think through everything carefully and objectively assess your strengths, choose a place to install it. Only after this can you decide on the type of construction.
To help you choose a fireplace-barbecue model, here are several interesting options. These are both the simplest fireplaces and more complex ones that have many useful functions.
The simplest structure, accessible even to beginners
This is the simplest version of the barbecue fireplace, which even a beginner can put together. It does not require a deep foundation, since the building is not very massive. It can be made of any brick, as it has a decorative finish. An important condition will be the layout of the firebox - in any case, it should be made of sand-lime brick.
The top panel of the grill has a grate on which the products for frying will be placed. You can even arrange a grill in the firebox, since its area and volume allow this. To do this, you need to make holes in the walls through which you can pass the spit. The outer surface of the walls is finished with limestone tiles, which turns the building into a decorative decoration of the site. The only drawback of this barbecue is that in winter it must be covered with waterproof fabric or film.
Fireplace-barbecue under a canopy - no fear of rain
This version of the fireplace is more complex in construction and is installed in a designated area under the roof. Next to it there is a cutting table and a sink. The grill is equipped with a metal grill that encloses the coals, which is extremely convenient for placing skewers or fried foods on top. The fireplace is made entirely of sand-lime brick, which will allow it to last for a long time. A supply of firewood can be stored in the niche provided at the bottom of the building. Despite the more complex design, such a fireplace-barbecue will also not be difficult to build - you just need to make a calculation of the entire structure and the necessary materials in advance.
The center of a cozy outdoor seating area
In this case, a complex consisting of benches and a table is arranged around the fireplace-barbecue, which is convenient for vacationers. Everything is decorated with natural materials - stone and wood, they support the fusion of the complex with the environment. This design does not have any particular difficulties in execution; it is similar to the row diagram described above, except for the chimney, which is made of metal.
The functions here include a barbecue and barbecue, although the building has every opportunity to additionally arrange a grill
I would like to draw your attention to the area in front of the fireplace - it is originally laid with wooden round timber. The designer did a good job on the decor of the composition and ideally selected the finish of the fireplace itself and homemade garden furniture
For those especially experienced in construction - a multifunctional building
And lastly, I would like to mention a multifunctional complex, which includes a fireplace and barbecue. This is a complex design, and its execution requires experience in operation and a well-thought-out design.
6d25c56973ffa16808f5dff107120e31.jpe
c3c000f81f8ee80cb1ce448304e45a52.jpe
afcd125f4f19ce5cdd8e08e5ce0592da.jpe
In this version, next to the fireplace there is an oven for baking bread or roasting meat, a stove with a hob on which you can cook any dish, including real Uzbek pilaf in a cast-iron cauldron set over an open fire.
This complex will require more expense and time to set up, but thanks to it you can surprise your guests with a variety of delicious dishes.
Improved heater options
Many Russian masters were involved in the modernization of the classic stove - I. Kuznetsov, I. Podgorodnikov, A Emshanov, A. Batsulin. The essence of the changes is as follows: the details of the old design were taken as a basis - the vaulted furnace, the bend and the high above the mouth. New functional elements were added to them:
- Instead of a hearth, a hob is placed, and a small flood is arranged below. A parallel summer passage shaft is laid out, connected at the top with the main smoke collector.
- Hot gases from the additional firebox are directed through smoke circulations made in the lower part - the stove. Then the combustion products are discharged into a common pipe.
- At the end or on the sides of the furnace, vertical channels are installed, again leading to the lower zone under the firebox, then into the chimney.
- The channels from the firebox go into the attached heating panel and out through a combined pipe.
- The firebox is made from the bottom of the furnace and communicates with it through a grate installed in the hearth (bottom) of the main firebox. Gas ducts from the furnace penetrate the furnace and converge into a vertical shaft leading into the chimney.
Another example - vertical passages are arranged in the side wall, forming a heating shield
We tried to clearly describe common concepts; there are many more existing options. The purpose of the changes is to improve heat transfer and functionality of the basic design. If desired, a water circuit register or an oven is mounted inside the flues (the cabinet is placed next to the firebox).
Now we will analyze the updated options in detail using specific examples - with drawings and procedures.
Types of stoves for gazebos
In this section we will cover the most popular options: barbecue ovens for gazebos, ovens - barbecues and Russian ovens. We will also talk about kitchen complexes for gazebos, which include several options for fireplaces.
Barbecue and Russian stove in the gazebo
A Russian stove is not built in a gazebo. Not only is this design very complex, but it also takes up a lot of space. But you can find mini Russian stoves. They are much smaller, with a short bottom. In essence, this is a barbecue stove or grill, stylized as a Russian stove. Sometimes there is even a grill spit placed at the mouth.
Mini Russian stove for gazebo
Below is a gazebo with a barbecue stove. A relatively uncomplicated option, very compact, but at the same time convenient. It can be built not only in a gazebo, but also in a small summer kitchen, since there are tiles here. The latter, by the way, can be converted to install a cauldron.
Closed gazebo with barbecue stove
Stoves and barbecues for gazebos
This photo of a stove for a gazebo is almost the same in appearance as the previous one, only instead of a barbecue there is a grill, and the stove is on the left side. But the structure itself is even smaller in size. The foundation for it can be made columnar, shallow.
Stove-barbecue for gazebo. Photo of a model with a stove and sink
Another stove for a gazebo with a barbecue, made of brick. Unlike the previous one, it has an ash pan, which will make caring for the stove easier. But there is no stove or sink.
Gazebo with fireplace in the center and ash pan
Kitchen complex and stove-fireplace for the gazebo
But here is the whole complex: a stove with a gazebo and barbecue, as well as a smokehouse and tiles. There are closed shelves on the sides at the bottom and top for small items. The result is a versatile and very convenient kitchen area. The only disadvantage of such a building is the high price and the need for a serious slab foundation.
Stove complex for gazebo: barbecue, stove, Russian oven and smokehouse
And the last example: a fireplace-stove in a gazebo. The photo of the building speaks for itself. Such a stove is more intended for aesthetic pleasure from the sight of live fire than for practical use.
Stove-fireplace for gazebo
Review of offers from the manufacturer
Nowadays, many enterprises are engaged in the construction of gazebos. They provide turnkey construction and design services for all types of gazebos. A short 2-3 weeks, and the structure is ready. In addition to an individual project, it is possible to choose a ready-made version from a catalog of already completed works.
When choosing a company, you should pay attention to the provision of a guarantee and the possibility of working without prepayment. In addition to the direct construction of various gazebos, many companies provide services for equipping them:
In addition to the direct construction of various gazebos, many companies provide services for equipping them:
- barbecue ovens;
- barbecues;
- grills;
- fireplaces;
- ovens, etc.
Choosing to order a turnkey design is the simplest, which cannot be said about the savings.
However, you can still find a truly beautiful, high-quality and reliable product for a small fee. Some companies provide decent economy class options.
This budget design is a canopy on beams and thin railings.
Low cost is due to:
- no need to fill the base; instead, you can use wooden blocks or piles;
- ease of transportation and the possibility of dismantling;
- simplicity of assembly, allowing you to install the gazebo yourself, will save up to 25% of the cost;
- choice, which will reduce the cost of the gazebo by 15-20%, because such a structure can be installed directly on the lawn or an area covered with crushed stone.
An economical version of the design “without a floor” can be purchased from 55 thousand, with a floor – from 61 thousand rubles. It should be taken into account that the stated features of the low price do not in any way affect the quality.
cceb326e0df3087ff3f87e2c77ea8a02.jpe 5e88c28e5c86bc0aa50cd691f9b5eb4e.jpe
a04a319aad60700b9cadca1c7c03b650.jpe cf72a62d239cce5a0bc1a3c2e9d27405.jpeSummer gazebo
For those who have little experience in construction and want to add a beautiful gazebo to their site with their own efforts, the best option is to build a summer gazebo made of wood. There are many interesting projects on how to make a structure with your own hands.
There is no need to pre-fill a reinforced foundation; a foundation made of bonded timber will do. The floor is also made of wood. Then they begin to decorate the walls, as well as install a stationary barbecue (if they decide to make one).
446b515b4e799dcaf6b9f0a5b1e17a67.jpe a540de543ba56855c9b1ef1a4a5a9668.jpe ce4ed6d54cfd93785d3a1b5706195b52.jpe dac4240038e9c60b9e95548ef d4abf81.jpe 8bbb14ebc6502c3e6cd834ffd232e566.jpe
bdf9c2f22d5d92fc04b7b6acedb8e43a.jpe
In a wooden gazebo, it is important to equip a safe fire-proof working area for the cook, as well as a high-quality chimney.
The hood is especially important if you plan to build an insulated version of the gazebo. The roof is made of various materials, but always with a slope so that the snow does not push through.
Stage 4 - floor installation
Plank floor in a gazebo
To install a wooden floor, you need to proceed as follows:
- Crossbars are laid along the foundation (on posts or on concrete) - thick beams that are connected using nails or self-tapping screws. They will serve as support for the walls and roof.
- Install wooden logs on the crossbars.
- You need to start finishing the floor after the walls and roof are ready. The floor can be made from planed boards. They can be connected in different ways: tenon in groove, in a quarter, using tongue and groove. Do not forget about the slope from the place where the stove will be located.
- To prevent the wooden floor from rotting, all boards should be treated with an antiseptic.
What nuances need to be taken into account before construction begins?
In order for the operation of a fireplace with a barbecue to be as comfortable as possible, it is important, even before the start of construction, to correctly determine its location, taking into account the characteristics of the terrain and climate. The stove should warm people in the gazebo, creating a cozy relaxing atmosphere
Depending on the prevailing wind direction in your area, make sure that neighboring houses are not drowned in smoke from your fireplace, this is unlikely to promote good neighborly relations. It is also not recommended to place gazebos with a fireplace near playgrounds or greenhouses.
It is important not only to build a fireplace-barbecue correctly, but also to choose the right place for it on the site
A little about the price
Manufacturers offer to purchase ready-made gazebos that are assembled on site. You can also order the development of a new project or purchase an already developed one. The price can be influenced not only by the size of the future building, but by the material used, as well as the equipment of the gazebo. For example, a structure made of wood will cost less than one made of stone or metal. The construction of a barbecue, oven or barbecue, connecting communications, purchasing furniture, building a foundation, and so on can significantly increase the price of construction.
Open gazebo with roof in Chinese styleSource uprava77.ru
Beautiful gazebos with barbecues in this video:
Construction of a barbecue oven
After completing the foundation work, the process of constructing the furnace begins. Between the foundation and the first row of masonry, a layer of roofing felt is laid, which acts as a waterproofing material that prevents the brick from absorbing moisture from the concrete.
The base of the stove, where firewood will subsequently be stored, can be made of any brick. It will not be exposed to high temperatures and the fire resistance of these walls will not be needed. But the quality of the masonry should not suffer from this. Because it is the foundation that will give strength to the entire structure. The verticality of the walls and the compliance of the masonry with the horizon level is constantly checked by a level.
Step-by-step diagram for building a barbecue oven
To cover the base and transition to the hearth part of the furnace, red clay bricks are used, which are laid on metal strips built into the masonry. You can arrange this surface from an iron sheet laid on previously prepared ledges. The distance from the foundation to the ceiling should be 0.9 m (can vary within 10 cm).
The interior of the hearth is lined with fireclay bricks. Usually its height is 0.6 m - this is quite enough to carry out the necessary manipulations for cooking. The back wall of the hearth may be blank, but this issue can be resolved differently.
If the stove is installed in the center of the gazebo, then you can make the back wall removable, that is, make it in the form of a metal decorative damper, installed using specially designed awnings. Thus, in a normal position, the wall can be closed, but in the presence of guests, it can be removed and then access to the fire opens from two sides and several people can participate in the preparation of dishes at once. You can contemplate the process from any part of the gazebo.
The hood over the fireplace can have two designs:
- laid out of brick, by gradually reducing the masonry to the center or to the rear wall (depending on the design) with a transition to the chimney;
- metal conical structure with built-in metal pipe.
BBQ hood options
The height of the barbecue stove from the foundation to the top of the vault (hood) is 2.0 - 2.2 m. The pipe must rise above the roof of the gazebo by at least 50 cm in accordance with the norms of the joint venture (building regulations) of 2009.
Basic requirements for foundation construction
The foundation area must be larger than the base of the building. To construct it, you can use a reinforced concrete slab, deepened into the ground and laid on a sand cushion. You can make the foundation yourself.
The perimeter at the corners is marked with pegs, between which twine is stretched. Angles must be strictly 90°. The accuracy of the marking is checked by measuring the diagonals. Now you can start preparing the base.
To do this, a depression is made in the soil, the base of which is leveled and covered with a layer of crushed stone or gravel. The base is thoroughly compacted with a tamper and moistened generously with water. Formwork made of boards is installed along the perimeter. A reinforcement grid is installed between them.
BBQ oven foundation
You will need quite a lot of concrete, so it is better to use a concrete mixer. If this is not possible, the batches will have to be done in a trough. For concrete, cement M 300, sand at a rate of 3x1 and gravel are used. After pouring the foundation, the surface is tamped and leveled using a rule and level.
The height of the foundation above the ground surface should be at least 0.1-0.2 meters.
You need to wait several days until the foundation dries completely. If the weather is very hot, it is recommended to moisten the top layer of concrete with a watering can in the morning. If rain is expected, it is better to cover the foundation with film.
Choosing a place for a gazebo with a barbecue oven
When determining the construction site, it is important to consider several factors that can simplify the construction process, and subsequently the operation of the furnace:
- Proximity to a water source. This point is important for three reasons: water is needed during construction, when preparing food, and also to ensure fire safety.
- Lack of trees and shrubs growing nearby. Such a neighborhood will not be useful for them.
- Parking of vehicles or storage of flammable liquids must be at a sufficient distance.
- The distance to residential or commercial buildings should be sufficient to avoid exposure to smoke and soot.
- Availability of the ability to conduct electrical energy to the recreation area.
Placing a barbecue on the site
Construction Features
Gazebos with stoves can have various design features. The main manufacturing materials are brick, stone, wood. With your own hands you can build a closed house with windows and a door or equip an open terrace with a stove.
f41d98f0d3af262a924ec5d7df9d0f03.jpe
b22c4a64cf9dccf2bf6bc1568f42b5aa.jpe
Before choosing the type of gazebo, you should decide on its purpose and functionality. If the main task is to protect your vacation spot from the sun, a small canopy and a mini-barbecue oven will be enough. The walls of a permanent structure will protect from wind and precipitation in spring and autumn. For such a gazebo, you will need to pour a foundation and glaze.
Even before the construction of the building begins, when drawing up the project, it is necessary to take into account the design features and ensure fire safety. Any stove must be installed on a brick base or a thick sheet of metal. Wooden decorative elements or parts of the prefabricated wall itself should be no closer than 80 cm from the furnace firebox. You should also consider the design of the chimney, its thermal insulation, and the presence of dampers.
Varieties
The main components of a winter gazebo are:
- a full-fledged solid foundation;
- the presence of some kind of heating, for example, a stove or barbecue;
- sealed windows and doors, preferably with double glazing, to protect expensive heat;
- insulated walls and roof;
- finishing materials resistant to moisture and temperature changes.
Enjoying a winter holiday in a country area
For those interested in such construction, designers offer two types of buildings:
Separate. Such a gazebo is quite capable of decorating a suburban area
You can heat it in any available way, it is only important to think about waterproofing and insulation. It is advisable not to locate the building too far from the house, since in a snowy winter it will be expensive to get to it through snowdrifts. Combined
This is the name given to a building adjacent frontally to a finished building (house, summer kitchen) or encircling it on both sides. This option is more suitable for summer verandas or terraces; a winter gazebo still requires a different solution.
af614a110c0276c3b9eef0858e9c4b01.jpe 4e0ad6b4795a135c5af5e26a09674690.jpe
289b0387036874ddaf116ceeb3bdf6c2.jpe 0cad98acf54e57e5e4b6614a33134250.jpe 46c9d445e91fc4974cf605a64c2f6631.jpe 48d4bb8422b9b6f8a439bb13 f46fcf77.jpe
If you attach a gazebo to the bathhouse, and even equip it with a barbecue, it will become easier to provide heating, and at the same time this approach will reduce the cost of construction. By the way, the grill can be combined with a small stove, converting the gazebo into a summer kitchen.
Advantages
Fragrant barbecue, pleasant company, relaxation with family and friends - these are just a few arguments in favor of a barbecue fireplace in the yard. In addition, other advantages can be highlighted:
- Possibility of building with your own hands.
- The possibility of relaxation at any time of the year, no matter what the weather is like outside, due to the fact that such a fireplace is usually installed in gazebos or on terraces, so there will be no problems with relaxation.
- Design safety. A fireplace with barbecue or barbecue functions are classified as buildings with fireproof properties.
- No smoke. Due to the fact that the design assumes the presence of a chimney, all the smoke generated during the combustion process goes into the chimney.
- A stylish addition to your site.
- Availability of additional functions: heating, smoking, functions of a Russian stove.
Interior design
The interior content and decor of the gazebo are of great importance both for maintaining the chosen style and for creating comfortable conditions for relaxation. You can do a lot of things to decorate it yourself, find it in the attic and even in a landfill.
Furniture
Distinctive features of furniture for gazebos in the loft style are simple design and massiveness. The upholstery of upholstered furniture is preferably plain, made of leather or leatherette, textiles with a rough texture.
The central element and bright accent of the decor will be the sofa. You can make it yourself from construction pallets, assembled into a single structure and fastened together with self-tapping screws. The wooden frame is impregnated with tinting stain or painted in light colors. For convenience, fabric-covered foam mattresses and pillows are placed on it.
Side tables made from pallets
If family or friendly feasts are expected in the gazebo, you need a large and massive dining table. There are any manufacturing options - from the already mentioned pallets to knocked down boards or wood cuts.
Metal rack
It would be very appropriate to use hanging chairs in such a gazebo - there is enough space, the ceilings are high, and the attachment to the ceiling beams is simple and reliable. You can use different models: wicker, forged, made of transparent plastic.
Hearth
What is a gazebo without a stove, fireplace or barbecue? This necessary and useful design element fits perfectly into the loft style. It can be brick, stone or metal, wall-mounted or free-standing, floor-mounted or suspended.
The main thing is to think about the form and execution, since a Russian stove or a classic fireplace with a portal will blur the impression of a carefully thought-out style solution.
Lighting
There should be a lot of lamps in such a gazebo, if only because of its large size - this style cannot be implemented in a small and low room.
The simplest solution is spotlights and spotlights on rods or tires. You don’t have to think too hard and just hang large incandescent lamps without shades. Although the stores have a large selection of lamps suitable for this style.
Pendant lights in the form of industrial lamps
But designer lamps made of wood, metal and improvised materials will look much more successful in the gazebo. Simple geometric or unusual shapes are welcome.
Lamps are hung on chains or ropes and attached to the walls with brackets. This is where everyone can show their talent as a designer by creating a chandelier with their own hands from water pipes, glass jars, boards, and even from concrete poured into a mold.
Here are some interesting ideas:
Decor
All kinds of art objects will not only decorate the gazebo, but also emphasize its unusual style.
In addition to original lamps, non-standard things can be used in the interior of this street building:
Decorate the gazebo with stands for flowerpots made of profile pipe, a large clock on the wall with an open mechanism, floor hangers made of driftwood, and animal skins on the floor.
Textile
If you use textiles in a gazebo of this kind, then only natural ones made from coarse fibers - matting, burlap, linen. There shouldn't be a lot of it. Instead of classic curtains, it is better to hang blinds or roller blinds in the openings to protect from the sun and wind. The color should match the furniture upholstery, rugs and other items.
