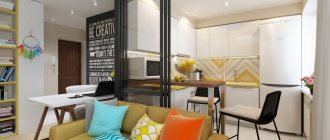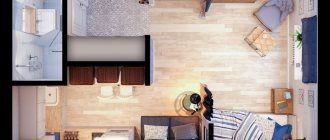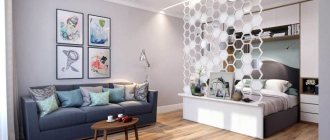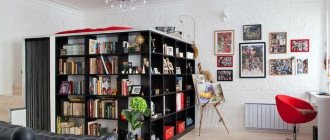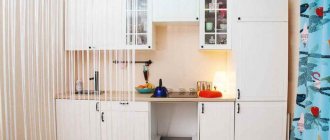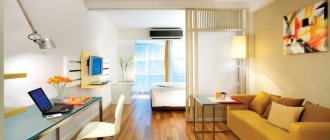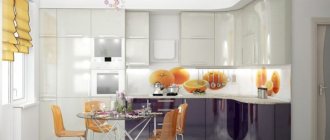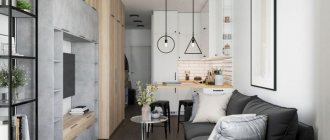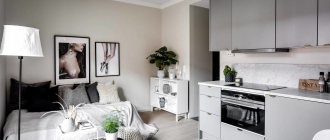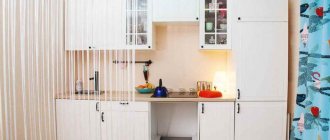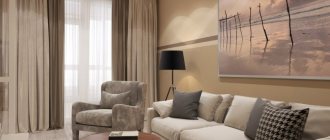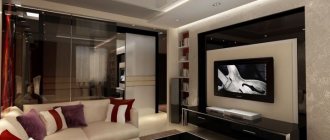Photo: zhishi.fang.com Creating an interior design for a studio apartment is a complex and creative task at the same time. Here you can implement any interesting solutions, experiment with space, zoning and functionality, and combine incompatible things. At the same time, you need to think through everything down to the smallest detail in order to get a truly beautiful, comfortable and cozy home. We will help you figure it out and outline a plan for further action!
Space planning
Before you start designing and decorating, set all your priorities:
— An important question: was the studio originally like this, or is it an ordinary modified one-room apartment. This affects the area of the space, its configuration, and the location of windows.
— Design the room taking into account its shape. In ordinary rectangular and square studios, classic interiors look interesting. And in new non-standard layouts with rounded shapes and beveled corners, modern trends play more interestingly.
— Be sure to consider how many people will live in the apartment, because the needs of an individual, a couple or a family with a child are very different. If you have a baby, first of all focus on the safety and practicality of the design.
— Depending on your lifestyle, your needs change. Some people need a living area, others need an office, a workshop or a small dressing room in the corner. All this directly affects the design of the apartment.
Layout examples
If the apartment plan has a square shape, compact spaces should be allocated for the kitchen. Half of the studio should be the bedroom and living room.
Rectangular apartments are characterized by difficulties in arrangement. You can solve them with multi-colored trim or partitions.
If the room is elongated, you can visually expand it with mirrors, light shades or photo wallpaper.
To make the room look light, you can complement the interior with screens and a well-thought-out lighting system.
If the studio apartment is two-level, the second floor can be allocated for a bedroom, office or storage systems.
Interior design with bay windows will look original. They will visually increase the living space and also improve lighting. The bay window can be used for relaxation, an office or a play space for children.
Zoning a studio apartment
To choose a design for a studio apartment, first decide what you combine with what:
— With the help of a small mobile partition you can create a full-fledged hallway. This is important in our latitudes, because outerwear and shoes take up a lot of space. Ideally, a large and spacious wardrobe will fit in the hallway.
— The sleeping area can be equipped on the podium. If you want privacy, fence it off with a curtain or screen. A well-thought-out multi-tier design can replace the bed itself, following the example of Japanese futons.
— The podium has one more advantage: inside you can arrange space for storing things. Or even hide a pull-out bed.
— For the dining area there are comfortable and compact folding tables and folding chairs. Or chairs that fold one into one.
— The kitchen corner can be fenced off with an L-shaped or U-shaped set. The equipment is built into cabinets as much as possible, and one of the parts of the work surface can be used instead of a work area. Just don’t forget about a high-quality hood!
- Use the window sill. It can be equipped with both a kitchen countertop and a desk. And to protect from the sun, hang Roman shades or blinds.
— The recreation area is perfectly fenced with a soft corner. To emphasize it even more clearly, place a small rug or rug on the floor.
17 Beautiful TV Wall Design Ideas
Basic techniques for dividing space
Selection and arrangement of furniture
Mobile folding furniture in a studio apartment is a great way out.
- An example of such a solution is the installation of a lift-up bed, which can be hidden in a closet behind the door, turning the “bedroom” into a living room.
- The door of the same cabinet will perfectly serve as a secretary: a workplace will be created literally in one movement.
Lighting nuances
With the help of proper lighting, you can emphasize the peculiarity of each zone of the studio space.
- The hallway should be illuminated evenly. It is beneficial to use LED lighting under the ceiling, which will visually “raise” it. A single sconce at the entrance to the apartment wouldn't hurt.
- The living room will be well illuminated by a ceiling chandelier. When renovating, you can also use small lamps located at different height levels.
- In the kitchen area, it is best to use built-in or pendant lights.
- Compact lamps or floor lamps will add comfort to your sleeping area and create an atmosphere of calm.
Partitions and curtains
Curtains and partitions in a studio where zones are not clearly demarcated will be especially appropriate.
Partitions between zones can be made in the form of roller blinds or screens. Roller blinds are especially convenient for:
- practical camouflage of the “pantry” corner,
- delimitation of a large space,
- separation of the central and kitchen areas.
Screens can be flexible, single-screen or folding. Particularly interesting are the first ones, which are a single wall that bends in the required direction and easily folds into a compact roll.
Furniture arrangement
When arranging furniture in a studio, there are two main options:
— Place all cabinets, sofas and tables along the walls as much as possible. This will free up space in the center of the apartment. For example, if you need a place to train or meet guests.
— Use an island layout. This scheme is suitable for zoned premises. Select a separate soft corner, sleeping area, work area, etc.
How to visually enlarge a room
A few life hacks that will make your studio more spacious, even if only visually.
Minimum partitions
Do not turn your open space into a chain of corridors, nooks and partitions. Use other zoning methods or keep the partitions low.
Furniture with legs
This method works great! Sofas, shelving and cabinets with legs add air (and cleaning, to be honest) and “pull” the space upward.
Mirrors
A win-win option is mirrored surfaces on cabinet doors, doors or a stationary partition between the bed and the rest of the room.
Invisible doors
A little design trick: it is better to make cabinet doors, kitchen facades and even the door to the restroom invisible, that is, without trims, chamfers, frames and other decorative elements. Such laconicism unloads the space, removes all visual debris and makes the apartment more spacious and cleaner.
Design code
Avoid strict and excessive interior styles like classic or Provence. Let the space be minimalistic, functional, without visual “noise”: brocade sofas with monograms, massive armchairs and tables with twisted legs. A minimum of decor and calm colors make even the tiniest studio a spacious and comfortable space for living.
Expand to full screen Back 1 / 20 Forward
Lighting
In a small studio apartment, it is better to abandon table and floor lamps. As well as from everything else that takes up extra space.
Use multi-level ceiling lighting, compact wall sconces, built-in lighting and LED strips. Choose chandeliers using the same principle. Small, neat lampshades look neater and don’t visually clutter up the space as much as classic massive chandeliers with pendants.
85 small living room design ideas (photos)
Recommendations for studio decoration
Basic cladding tips:
- For walls in a small apartment, it is advisable to select cladding that has minimal shine. This way the design will not tire or irritate the eye.
- An excellent solution would be wallpaper with a small print, which will also help to visually increase the area.
- For the ceiling, it is most appropriate to use plasterboard or plaster. From gypsum board it is possible to construct an attractive multi-level ceiling structure with built-in lamps for zoning the space.
- No less popular is the installation of suspended ceilings with a matte or glossy texture, which gives the room visual volume.
- In the living room and recreation area, the floor can be decorated with carpet, laminate or parquet, and for the kitchen it will be more practical to finish with stone or ceramic tiles.
Choosing an interior style
When arranging a studio apartment, the issue of choosing a style is especially acute. The less space, the more important the unity of design and thoughtfulness of details. You can decorate a studio apartment in both classic and modern directions. We offer several options for your consideration.
Studio apartment in loft style
Loft has not lost its position among trends for several years now, and this is unlikely to change in the foreseeable future. Studio apartments decorated in this style fully reflect its original concept: converting workshops and work spaces into functional living spaces.
The loft is quite rough and heavy. It is better suited for larger studios. It uses dark colors, raw surfaces, and open communications. Bare concrete and brickwork are appropriate here.
To diversify your design, add a little color to it. For example, bright panels of a kitchen unit, a mosaic apron over the work surface, colored lamps. If possible, pay attention to floor-to-ceiling French windows. They will fill the room with light and compensate for the gloom of a deliberately industrial loft.
For flooring and furniture, choose wood with the effect of an untreated or aged surface. You can simply scrape off the old parquet. If the height of the apartment allows, leave another key attribute of the loft - ceiling beams. This can be natural wood or finished plasterboard structures.
Retro radiators, aged lamps, copper and brass decorative elements look good in a loft. And for partitions and zoning, use functional double-sided shelving or cabinets with a mirror surface.
Studio apartment in Scandinavian style
Light, airy and extremely functional, it is at the peak of popularity when designing studio apartments. There are several reasons for this: an abundance of light colors, cozy natural materials, practical furniture.
The main range is shades of white, beige, cream, pastel colors. Wood and wooden surfaces with natural texture are actively used. And fresh flowers and flowerpots add color.
The floor in such an apartment is covered with parquet or laminate to resemble natural wood. It is desirable that it matches the shade of large furniture: cabinets, shelves, countertops. Wallpaper in the Scandinavian style is almost never used. Variegated designs are not used either. Level the walls and paint them the same color: what could be simpler?
Contrasting furniture looks interesting against a light background. Dark colors in this form do not make the apartment too gloomy. Decorative items in Scandinavian design are minimal. These are paintings, photographs, cozy textiles. Look for curtains and pillows made of natural fabric with small geometric or floral patterns.
To zone a studio apartment, use lightweight folding screens. They fit perfectly into Scandinavian and oriental styles. You can fence off your sleeping area with them.
Studio apartment in minimalist style
Minimalism in the interior can look completely different, but it is always characterized by simplicity and conciseness. These are clear forms, a minimum of objects, maximum functionality. A good solution for the design of small studio apartments.
Minimalism means light shades. But not necessarily natural. For example, variations of gray are in fashion. Simple and not too flashy designs are also allowed. “Classic” minimalism does not use more than 5 colors. Among them are several basic and several bright, accent ones. For example, blue, green, red, yellow, orange.
Do you like bold decisions? Paint one of the walls with bright paint. This immediately sets the mood of the apartment and helps with zoning.
Don't get carried away with furniture. Take only what you need! Avoid decorative shelves, cabinets, stands and other small items. Leave one spacious wardrobe. You can build it into the wall or use it instead of a partition.
In the minimalist interior of a studio apartment, paintings, figurines and other decorative items are rarely used. But such an interesting design tool as lighting appears in all its glory.
Studio apartment in Provence style
Provence is a good choice for those who love decorative interior styles. It is quite graceful and elegant, but at the same time not as pretentious and massive as modern or Victorian classics.
Provence means calm pale colors, natural textures, an abundance of textiles, and plant motifs. To design a studio apartment, use light wooden floors and light carved furniture, all kinds of tablecloths, napkins, tulle, and openwork lace.
A stylish and at the same time practical accessory is beautiful porcelain dishes in racks. When not in use, it decorates the room.
Pay attention to textile partitions: curtains, screens. Ideally, they should be in harmony with pillows, bedspreads, and curtains.
Studio apartment in high-tech style
Fashionable high-tech is ideal for modern studio apartments. In concept, it is similar to other minimalist trends, but it has its own distinct features.
High-tech means chrome-plated parts, open communications and fittings, glass, plastic, metal. This is a cold, urban interior, but without complex fancy forms, unlike futurism. Choose furniture to match: metal frames, glass and glossy surfaces or contrasting matte finishes, functional sliding partitions.
Take advantage of multi-tiered lighting. Decorative lighting for niches, cabinets and podiums is especially good in high-tech.
If the Scandinavian style is based on natural materials and colors, then high-tech is modern artificial materials and a cold, simple color scheme with unusual bright accents: orange, turquoise, crimson.
Zoning and partitions
The most optimal zoning option is partitions, which can have a separating function, represent a storage system or simply a decorative element. Such structures may have a sliding or rotating mechanism; glass, plastic, metal, wood and other materials are used in their manufacture,
The photo shows a partition made of glass in the interior of a studio apartment.
For small apartments in Khrushchev, it is very popular to install transparent glass, combined decorative partitions, through structures or multifunctional shelving to the ceiling.
Be sure to look at the options for combining tiles with laminate.
Design of a small studio apartment
It is even more difficult to furnish a small studio apartment. Therefore, we advise you to adhere to this plan:
— Be sure to measure all distances to the nearest centimeter so that there are no unnecessary gaps that waste space; — Before starting work, create a sketch or 3D visualization to make sure the layout is convenient; — Get rid of everything unnecessary: souvenirs, chargers, extension cords, junk. Feel free to throw away and hide everything that can be thrown away and hidden; — Choose modular multifunctional designs. They are more expensive and more difficult to install, but significantly save space.
How to decorate the porch of a private house: 10 ideas with photos
Choosing light colors for a modern style
Studio apartments are often decorated in light colors. The most commonly used color scheme is white. To prevent the interior and layout from seeming too monotonous, you should combine the design with bright shades. You can also use milky tones or ivory color.
Gray color will look beautiful in the interior. When choosing the right shade, consider the area of the room. Small rooms should be decorated in light colors, and larger rooms should be decorated in dark colors.
Gray-blue and ash-pink tones are popular.
Beige tones are trendy. They will fill the interior with warmth and softness.
Studio apartment – photos of real interiors
Still can't decide on the final design of your studio apartment? Then we have prepared another selection of photos for you. Look, compare, get ideas and boldly bring them to life!
Interior design features
A few design nuances:
- To ensure that this studio apartment does not look cluttered, you should not use too many small details when decorating it.
- It is not recommended to use large furniture elements in dark colors, as this can contribute to the creation of an uncomfortable and oppressive atmosphere.
- There should be enough free space between furniture to provide an open and accessible passage.
- When zoning a room, the design of the partitions should correspond to the overall interior style.
With windows
Very often there are studio apartments equipped with only one window. In this case, a sleeping area should be placed near the opening, and then a kitchen. Considering that the kitchen will not have enough sunlight, you should consider a high-quality lighting system.
If the home has 2 or 3 windows, it will look more spacious because a lot of natural light penetrates inside. If the room has large windows, place furniture along other walls to keep the window opening clear.
