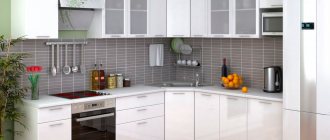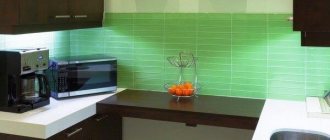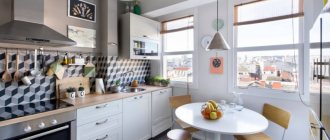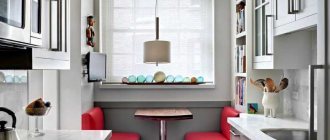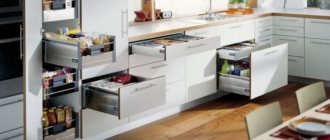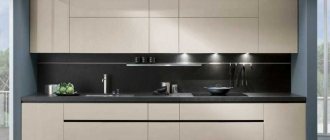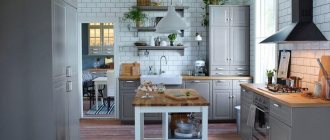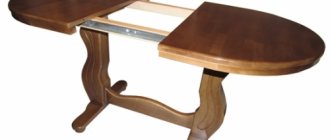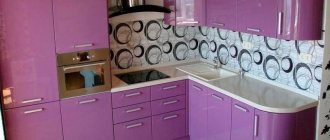Currently, there are numerous websites for arranging both large and small kitchens. However, not everyone knows how to arrange furniture in the kitchen, using the basic rules to make the most of the kitchen space.
Creating an original interior in the kitchen is not an easy task.
Kitchen interiors with different arrangements of furniture and appliances
Not only the distribution of useful kitchen space, but also its appearance and the image created depends on how the furniture in the kitchen, appliances and work surface are arranged. Also, the choice of kitchen furniture layout will be influenced by the shape of the room and the number of window and door openings.
From our article you will learn how to arrange furniture in the kitchen and correctly arrange the household appliances needed there.
- Large kitchens
Arrangement of the kitchen set in the kitchen photo in the shape of the letter “U” is possible only in large rooms. With this arrangement it is very convenient to place a sink, gas stove and refrigerator. All these elements of food preparation and storage can be placed on both sides of the kitchen ensemble, while not only ergonomic rules are observed, but also the conditions for ensuring personal safety.
The main work areas in the kitchen are the stove, sink and refrigerator.
A corner kitchen set is a universal option for arranging a stove and sink in the kitchen, storage systems and household appliances in rooms of any size. The corner layout allows you to save a large amount of storage space, which can be used to organize the dining room.
Place the gas stove at a safe distance from the window to prevent a sudden gust of wind.
- Small kitchens
When placing appliances in a small kitchen, you need to make sure that there is no clutter and narrow passages. The best option is to use built-in appliances, combined with elements of kitchen furniture into a single style composition. The furniture is installed in such a way that the working area is in a convenient range from 3 to 6 m. This can be achieved as a result of a thoughtful arrangement of the oven, sink and refrigerator.
Air exhaust is mandatory and must be located strictly above the stove or hob.
Additional Information. When decorating a small kitchen, you should either remove the massive dining table and chairs or move them into a large room, and leave only the necessary furniture and appliances for cooking in the kitchen interior: stove, refrigerator, microwave, etc.
In a small kitchen it is recommended to install a transforming table. Rotating sections and folding elements can be assembled when there is no need to use them to increase the free space.
Properly arranged kitchen equipment greatly facilitates work in the kitchen and movement around it.
Argument No. 3. Minimal injury
Injury can also occur in the situations mentioned above. But there you can insure yourself once in advance and not worry anymore. And now we are talking about accidents, which are sometimes simply impossible to foresee. The closer you are to the stove, where the temperature is high, the higher the percentage of accidental injuries:
- burn from fire (for gas stoves) or from touching the heated cooking surface of an electric stove;
- burn from steam during boiling of liquid or “explosions” of water falling on the hot surface of an electric stove or frying pan;
- burns from splashes of fat heated in a hot frying pan, or when water gets into hot fat (fat can ignite at high temperatures);
- burn on the hot surface of a pot or pan.
Having the plate away from the sink helps reduce the risk of such injuries.
Rules for arranging furniture and appliances in the kitchen: convenience and comfort
The placement of the main elements of the kitchen, namely the refrigerator, stove and sink, is determined by the general arrangement of the kitchen furniture.
The position of the kitchen area countertops should be comfortable for the hostess.
Where to install the kitchen set. How to arrange kitchen cabinets correctly?
When choosing wall cabinets, you should focus on the height of the apartment’s residents. Wall hanging cabinets must be placed so that their doors are accessible to each family member.
It is most optimal to install wall cabinets at a height of 60 cm from the surface of the countertop.
Rules for the location of the refrigerator and gas stove
You should not place the hob next to a window opening, as a draft can blow out the flame, which can lead to dire consequences. It is not recommended to clutter the space above the surface of the hob with drawers.
The only acceptable thing in this place is a kitchen hood located at a height of 50 cm from the hob.
It is recommended to place tall elements of kitchen furniture and appliances, such as a refrigerator or a pencil case, along the edges of the work surface. This arrangement will not affect the size of the working surface and will not cut the length of the tabletop.
The recommended depth of countertops is within 60 cm.
Important! You should avoid the proximity of a refrigerator and a hob, as sudden temperature changes coming from a gas stove can lead to equipment breakdown.
Ventilation area
The kitchen hood is located directly above the hob. It can be hidden behind the doors of the kitchen unit, or be part of the kitchen interior. The size and power of the kitchen hood will depend on the number of burners on the hob - the more there are, the more powerful the appliance should be.
In small kitchens with high ceilings, use cabinets.
Where to place the rest of the equipment
Recently, many owners have begun to install additional appliances in the kitchen, including a dishwasher and washing machine. They can be installed under the sink or, if there is sufficient kitchen space, placed in a separate compartment in the lower tier of cabinets. Other built-in equipment can be installed nearby.
Choose headsets built on the principle of modularity - they can easily be transformed to the desired size.
Special mounts have been developed for the microwave oven, allowing it to be hung on the wall or built into a kitchen unit. In addition, it can simply be placed on the work surface of the countertop. An excellent option is to purchase and use an oven, which, in addition to its intended purpose, can perform the functions of a microwave and grill.
In this case, there will be no need to collect all types of kitchen appliances, because having one multifunctional device is much more practical.
The location of kitchen appliances, such as a juicer, coffee maker or toaster, is possible directly on the countertop.
Access to the necessary things should be within one step with the most free working surfaces.
Triangle rule
The “work triangle” includes a sink, stove and oven, and refrigerator. The arrangement of these items is triangular, the recommended distance between them is 120-170 cm. With this placement, a person busy with cooking will not waste much time moving around the kitchen - first he will take the food out of the refrigerator, then take it to wash it in the sink, then chop it and put it on the stove.
The sink is mounted no more than two meters from the riser - otherwise there will be problems with draining waste water. A washing machine and dishwasher are placed in close proximity, with the latter usually located on the right side (if the person who will cook in the kitchen is left-handed, then a left-side location is acceptable).
The stove is placed near the gas pipeline, in a private house - 50 cm or more from the gas cylinder, a few meters from the boiler, when using household gas. To install a hood, there must be an air duct nearby. The approximate distance from the stove to the sink is 50-170 cm, the best is 95 cm. The cutting surface is usually included here. On the other side of the stove, to comply with safety regulations, they also leave at least 40 cm. The distance from the stove to the window is from 50 cm, placing it in a corner is extremely inconvenient. The geyser is usually placed on the wall - it is hidden behind the fronts of the cabinets, moved to a convenient place or left unchanged.
The refrigerator is placed near the sink, but at least a meter away from the stove. In cramped kitchens, the item is generally placed in another room, which violates the “work triangle”, but frees up some space for free movement.
The refrigerator and stove must not be installed close to the wall from the rear wall. It is advisable to leave at least five cm for free air circulation.
How to properly arrange a kitchen set in a Khrushchev-era apartment: the subtleties of optimizing a cramped space
In a small kitchen, styles such as modern, classic or minimalism can be very well implemented. From this point of view, minimalism is of greater interest, since it allows you to implement simple solutions related to the organization of space, rationally using every available square centimeter.
If you arrange the furniture in the kitchen correctly, then you will be as comfortable as possible when preparing dishes, and cooking will not turn into a chore.
Minimalism involves the use of a monochromatic color scheme in the interior. The priority is cabinets with floor-to-ceiling height, as well as open shelves and compact furniture.
All elements are located along two adjacent walls.
In addition, the minimalist style implies the presence of special covers for the sink and oven, which allow these interior parts to be used when closed as additional work surfaces, thereby increasing the workspace of a small kitchen.
Despite the fact that a decent chunk of the kitchen area is taken away, there is still room for a small dining table with chairs.
Furniture made of glass or plastic will also visually expand the space.
Note! When thinking about the arrangement of kitchen furniture, you should not overload the space with various types of small decorative elements. Preference should be given to models with hinged, sliding or folding elements. Corner kitchen units can also be a significant space saver for very small kitchens.
Cover an old countertop with tiles or mosaics
Usually, even with a budget kitchen renovation, the countertop is replaced with a new one. After all, the cost of laminated chipboard countertops is quite low. But if you don’t want to remove and remove the old surface, and then bring in and install a new one, there is a way out. A countertop that has lost its appearance can be covered with tiles or mosaics. Yes, it's not exactly cheap, but it's pretty fast. And you can buy the simplest tiles to solve this problem, on sale (leftovers).
If the leftovers are different, it’s okay. Combined cladding is quite acceptable.
The most important nuances of the correct arrangement of furniture in the kitchen
When decorating a large room, you must follow the rules of the triangle. A large kitchen allows you to design a separate working and dining area; this can be done using zoning in the form of a two-level ceiling or local lighting.
The cooking process will become faster and more enjoyable if you make a competent layout and divide the kitchen into zones.
In conditions of narrow space, the kitchen set is placed on one side of the room, while the refrigerator, cutting surface, sink and stove are placed closer to the exit, and on the opposite side, closer to the window, a dinette is installed.
Use the empty spaces between the furniture, floor, walls and ceiling to equip additional drawers and shelves.
For a small studio kitchen combined with a guest room, a prerequisite for separating the food preparation area from the guest area is the installation of a bar counter or a narrow, low partition that allows you to zone the space.
If you have a large kitchen, don’t skimp on purchasing a good sofa.
Remove the fronts from the upper cabinets, leaving them open
If the doors are really bad, and the frames are still nothing, only “boxes” can be left from the cabinets. This is a very current option - even new kitchens are sometimes ordered in a similar design.
The interior surfaces of the cabinets can also be painted or wallpapered.
Island location options
- In the big kitchen
An original and very practical way to arrange kitchen equipment with a U-shaped kitchen unit arrangement is to use a portable island. This is a separate piece of furniture on wheels that can be locked for stability. As a rule, the tabletop of such an island is used as an additional work surface. In addition, a portable kitchen island can be used as a table for snacks and drinks.
Make the most of your kitchen space.
In a kitchen with an area of 12 square meters or more, a narrow island or bar counter can be installed, which will serve as a place for a quick snack.
When the kitchen set is located in a corner, the presence of a sink or hob built into the island ensures that the basic rule of the triangle is met.
In this case, the distance between fire, water and cold will be in ideal proportion.
- In a small kitchen
For a small kitchen, having a kitchen island is unacceptable due to the lack of sufficient space. However, in the case when the kitchen is connected to the living room, a bar counter can act as an island, separating the kitchen space from the living room.
With a U-shaped arrangement of kitchen furniture, the countertop can become a natural extension of the kitchen unit near the window.
In the corner
An ideal place for a sink in kitchens with a corner or L-shaped layout. A special “corner” sink, round or even rectangular, if the corner is large and cut off, will ideally fit into the corner. If the angle is right, then two square sinks with a tap in the middle are more suitable.
The main nuances of proper arrangement of interior items
For a closed kitchen it is usually not typical to use additional decorative or interior elements. The working space of the room is not cluttered with an abundance of unnecessary things. The only exceptions may be thematic elements: posters and paintings on the walls, decorative jars for spices, etc.
A kitchen can be presented very advantageously with the help of color, light and correctly selected textures.
For a kitchen that flows smoothly into the living room, on the contrary, it is very important to give a sense of unity and a unified style. To do this, in the part where it is planned to receive guests, it is customary to install a roomy and comfortable sofa, a coffee table, at which it will be convenient to dine, and a TV is installed opposite. It is appropriate to use living outdoor plants, hanging shelves with decorative elements, wall decorations, etc.
At the same time, the working kitchen area is furnished in a minimalist style: it is permissible to use a light kitchen set and a minimum set of necessary kitchen appliances. The color design of the guest room should echo the kitchen area.
Armed with planning rules, draw up your kitchen master plan.
In general, for the convenient arrangement of a kitchen area, it is not so much the square meters that matter, but the proper placement of kitchen furniture and built-in appliances. When decorating a kitchen, you must remember that it is in this part of the house that a person spends the bulk of his time, so the main principle of furniture arrangement is convenience and comfort.
Remove the fronts of the lower cabinets by covering them with curtains
The use of “skirts” instead of doors is typical not only for country and rustic, but also for modern design (including loft).
Paint the tiles
The tiles on the walls and floor can be painted - this will refresh the surface and change the color. We wrote about this in detail in the article “How to paint tiles.”
