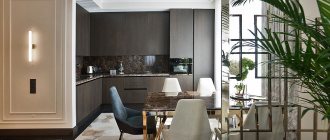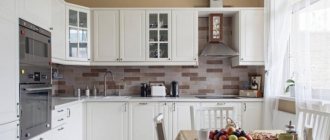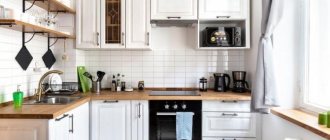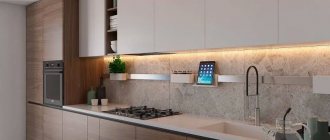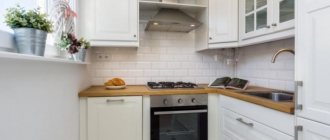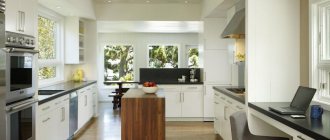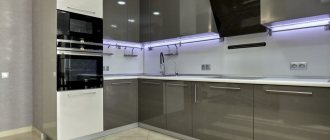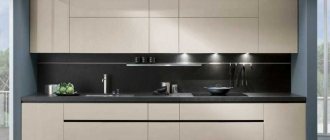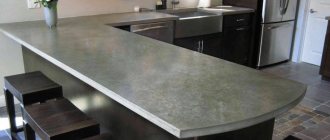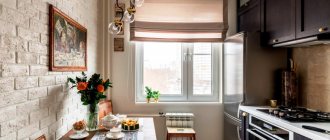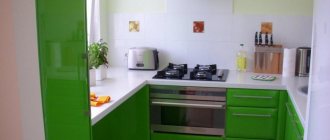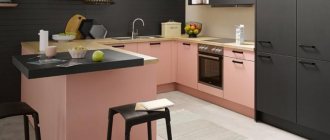Combining rooms with different purposes has long been a popular design technique. This allows you to expand the useful area and make the room cozy and multifunctional. An example is a kitchen-living room of 16 square meters, where it will be possible to compactly place places where they will cook and eat food, not forgetting the recreation area.
Layout of a combined kitchen and living room Source design-homes.ru/
Project development
The creation of a project should be approached responsibly and seriously. If your kitchen area is 16 square meters. m - you will have to resort to improvisation and creativity. Be sure to think through every little detail to properly arrange furniture and decorative items.
It is important to correctly place the heating, water supply, ventilation systems, consider the number and location of sockets, and so on.
It is obvious that communications provide comfortable living conditions and support the functioning of the family. That’s why you should pay special attention to these nuances when creating a project.
Layout
The location of the kitchen in the apartment, the number of family members and the location of utilities - all this has a huge impact on the layout of the room.
Now is the time to talk about the types of layouts that are suitable for a modern kitchen. We have selected the most successful solutions with which you will achieve balance and an atmosphere of comfort.
L-shaped
In this layout, the furniture is compactly located along the wall and leaves room for organizing a dining area. An alternative to a table would be a kitchen island. There may be a sink or stove in the corner. It will be very convenient if this part has a trapezoidal shape, as in the picture below.
U-shaped
This kitchen is incredibly convenient for cooking. If you like to cook, you will feel comfortable, and you won’t have to make a lot of unnecessary movements.
U-shaped kitchen, made in a room of 16 square meters. m, it will not be cramped if the distance between the cabinets is at least 120 cm.
Avoid installing a large number of kitchen cabinets to avoid overcrowding the space. A large dining table will not fit in such a kitchen. A good solution would be to combine the kitchen with the living room, but we will talk about this a little later.
Island
Island in the kitchen 16 sq. m plays both a decorative and functional role - especially if it is square or rectangular in shape. It can be used for different purposes:
- for storing kitchen utensils;
- as a working surface for cooking;
- as a dining area.
Usually a kitchen with an island is combined with a living room - it’s so convenient to communicate with guests or watch TV with the family.
Peninsula
Another variation of the kitchen archipelago is the peninsula, which is often found in interior design. In essence, the peninsula is a tabletop attached at one edge to the wall.
This layout is ideal for a small family that rarely receives guests and does not need a large dining table. The peninsula can be equipped with shelves for storing utensils, kitchen utensils or even equipment.
Grey colour
in the design of a 16-meter kitchen
This is what happened with the gray color. Just a few years ago, gray was undeservedly called dull and depressing. Now this color, as they say, is “on horseback,” which I am very happy about. This color adds rigor and seriousness to the interior. And if you mix gray with bright colors, they become more noble. For example, kindergarten yellow turns into a noble olive color.
There are gray kitchens here!
Nuances of furniture placement
We have prepared several ideas for arranging a set and other furniture in the interior of a 16 sq. m kitchen. m. with different layouts.
In a square kitchen
A square kitchen is considered universal because any type of layout is suitable for it.
Follow the rule of the work triangle - combine the stove, refrigerator and sink.
Let the sink be in the center, and the rest of the equipment located on the sides. It is better to choose a place near the window for the table. You can also add a sofa to the room.
In a rectangular kitchen
In addition to the layout options presented in this article, you can use a linear or two-row method of arranging furniture.
To make a narrow room visually increase in size, install mirrors.
A folding rectangular or oval table can be located near a free wall. Another way to create a buffet area in a narrow kitchen is to place an island. It will simultaneously serve as a work surface and a dining table.
With loggia
If your apartment has a loggia, you are very lucky, because it is possible to connect the kitchen with the balcony. This way you will increase the area of the room and free up space near the window for a dining table and chairs.
In addition, more daylight will penetrate into such a kitchen, which will make it very clear. So this is a compelling argument to clear the loggia of old things and combine it with the kitchen.
Ideas for a kitchen apron
Tile splashback
The most popular and practical option for finishing an apron. Centuries will pass, and the tiles will have the same presentation and in the same place. In addition, there is now a very large assortment of tiles that will allow you to create a nice kitchen design: boar-type tiles, mosaics, chevrons, hexagons, and triangles, in general, there is something to choose from!
Tempered glass apron
This type of finishing opens up wide possibilities in kitchen design. You can create minimalism when you can see the monochromatic painting of the walls behind the transparent glass. Or, as an option, you can paste classic wallpaper under the tempered glass - an excellent option for a neoclassical kitchen. Skinali (glass with photo printing) is a technique that can be found quite rarely.
Wood effect apron
Those who want to slightly dilute the asceticism of a modern kitchen decorate the apron with a wood look.
Previously, the apron was finished with laminate. This material is quite practical and washes well. The only weak point of laminate is the seams. If water gets into them, the seams will swell a little. Nowadays, wood-effect tiles are increasingly used for backsplashes instead of laminate. Lots of ideas for an apron!
With window
When creating a kitchen with a window, you must remember that you will have to take into account temperature changes and humidity in the room.
You should not get rid of the radiator in favor of heated floors. During power outages, you risk being left without heating.
If your kitchen has two windows, you can come up with an interesting layout. Use a window sill, turn it into a bar counter, or organize a work area for preparing food.
Zoning
There are several ways to zone a kitchen combined with a balcony:
Balcony door
The most basic way to designate zones is to simply leave the glass door between rooms in place. It seems that there is nothing complicated, but there is still one nuance: try to make the wall and door transparent. This will visually combine two different spaces.
The more transparent glass, the brighter the room
Decorated opening
If you remove the door and window, then there remains an opening that can be specially designed for the purpose of zoning the room. You can highlight it with color or texture. For example, lay it out with bricks or decorate it with mosaics.
The opening is highlighted in a contrasting color
Partition
The partition between the kitchen and the balcony can be used for zoning.
A table in the form of a bar counter copes perfectly with the task of zoning
Materials
Zoning is traditionally done using different materials. For example, in the photo below, the design is even different in color.
Use different materials to decorate the loggia and dining room
Choosing an interior style
How to decide on an interior style if there are a huge number of them? Not as difficult as you think! First, answer the questions about what you would like your future kitchen to look like. Look at photo examples, read descriptions of styles and pay attention to which direction resonates in your heart. And then start from the size of the room and your budget.
Minimalism
The minimalist interior style is close to people who adore cleanliness and order. This style is characterized by clear lines, severity, a small number of textile elements, and neutral shades.
The combination of these rules will allow you to create a functional and laconic interior. It is very important to think through the layout of the room to the smallest detail, because you need to find a place for every thing.
Modern
As with minimalism, modern design is all about simplicity and comfort. Large panoramic windows that let a lot of light into the room will help you completely recreate this style.
Don’t get carried away with complex textures, accessories and contrasting colors. But there is no need to abandon natural materials and geometry. By the way, a modern kitchen can easily be diluted with details of other interior styles, for example, classic or loft.
Loft
The brutality of the loft immediately catches your eye. Rough wall decoration and dark colors distinguish the loft from other interior styles.
Style does not tolerate experimentation with furniture, so don’t take risks. Choose kitchen furniture and finishing made from natural materials, and also take a closer look at uniform surfaces, such as gloss or matte.
Provence
A Provence style kitchen exudes charm, lightness and simplicity. Light colors, aged furniture and an abundance of decor create a French aesthetic.
Remember that in a kitchen decorated in this style there should be no bright accents. The interior should be arranged so that all the details look harmonious. Floral and plant prints are very characteristic of Provence, which can be implemented using textiles and wallpaper.
Scandinavian
Scandinavian style is a good choice, because this kitchen looks fresh and modern. This is exactly the case when you can limit yourself to a small budget, because it is possible to create a kitchen interior without the use of expensive materials and decorative elements.
The basis of Scandinavian cuisine is the presence of white and dirty shades. All household utensils and indoor plants are usually displayed, creating a little chaos, which can be called the highlight of this style.
High tech
The basic rule of high-tech style is minimal decor, geometric shapes, smooth surfaces and simplicity. The interior of such a kitchen is impossible without bright lighting and the latest technology.
Original kitchen design 16 sq. m will help to achieve a combination of different textures and materials. For a high-tech kitchen, choose cool shades of neutral colors, and you can risk making the apron using glass.
New items 2020-2021
Hi-tech and turquoise
High-tech never goes out of fashion; futuristic shapes and bold accent colors convey the aesthetics of this trend as fully as possible.
A kitchen with an accent of glossy turquoise looks new, despite the old ways of using space. Futuristic dining set and complete minimalism in shape and design, diluted with bright color accents.
Complete minimalism
The apotheosis of futuristic minimalism is a white glossy kitchen with functional accessories to match and a dining area by the window.
The kitchen meets all the principles of high-tech minimalism:
- monotony;
- minimum details;
- maximum functions;
- complex color accents.
Here the accent color is raspberry-violet: towels, chair upholstery, wall color.
Dining room accent
The emphasis on the dining area is an unconditional trend, driven by the desire to spend more time with loved ones, and not at the stove. A modern kitchen with a dining area looks like this: The emphasis on the dining room occurs by increasing the space for the dining area and reducing it for the working area.
The kitchen has open shelves that make the room more cozy and homey.
Classic
A classic interior implies a restrained color scheme, patterned decoration, pompous chandeliers, candelabra and vases. Despite the principles of the classics, the interior is decorated in one color, which once again confirms the 2022 trends for light and monochromatic decoration of kitchen spaces. The classic interior is emphasized by flowing curtains, decorative candlesticks, furniture style and dining table setting.
Modern design solutions for a 16 m2 kitchen are based on the principles of convenience, functionality and aesthetics. Only necessary items are used in the decor, textile elements and variegated colors disappear. The main design trend for modern kitchens is moderation and simplicity.
Materials for cosmetic finishing
If you are convinced that the floor, walls and ceiling of your room have a flat surface and no longer require installation, it’s time to start finishing the kitchen. What materials will be required for this? Let's figure it out.
Ceiling
Options such as whitewash, paint, polystyrene tiles, plasterboard, and wallpaper are very popular, affordable and easy-to-install floor finishing materials. Stretch ceilings, which have many positive reviews, can also be a reasonable finishing method. They are easy to care for and restore, and you can also play with lighting, for example, install spotlights in the kitchen.
Walls
Fans of non-standard solutions choose stone, natural or decorative, to decorate the kitchen. Brick wall decoration is very suitable for the loft style, harmonizing perfectly with metal elements.
Plastic panels are low cost, but at the same time they resist temperature changes and mold, and hide uneven walls.
For those who don’t want to bother with wall decoration, we suggest hanging wallpaper that suits your interior style and painting the walls with paint or plaster. This way you will not only save time, but also your budget. You can always achieve an interesting effect thanks to a combination of materials.
Floor
Wood flooring is a favorite of people who can afford expensive materials.
This decoration of the room looks rich, but is very inconvenient to use in the kitchen, as it is afraid of moisture and stains. A more comfortable material is “cork”. It is soundproof, stain-resistant and a suitable solution for allergy sufferers.
Laminate and linoleum will prevent unsightly scratches from appearing in the kitchen. The main advantage of laminate is the ability to create warm floors, which, in turn, help get rid of excessive humidity in the apartment, the excess of which laminate is so vulnerable to. Liquid linoleum is chosen because the floor covering is uniform, without seams.
Kitchen design 16 sq. It will be interesting if you finish the floor with ceramic tiles. The ethnic ornament depicted on it will very accurately convey the association with such interior styles as art deco or patchwork.
Tiles on the floor that smoothly flow into the kitchen apron are an original move that will also look very laconic.
Apron
Kitchen design 16 sq. m with a glass apron amazes with its beauty. You can give free rein to your imagination and apply picturesque drawings to the glass using any technique, but this is not at all necessary.
An economical and simple, but short-lived option would be a plastic apron.
Mosaic will be more expensive and will require more installation time, but will serve you for many years.
Color spectrum
It's time to think about the color scheme of the kitchen interior. Surely you have a favorite color or combination of shades. But if you suddenly have difficulty choosing a color scheme, don’t worry, we will help you decide.
White
As you already know, white is very close to the Scandinavian, modern or minimalist style. A white kitchen always creates an atmosphere of cleanliness and lightness, and also motivates to constantly maintain order.
Furniture selection
Having decided on the design of a kitchen of 16 sq. m, its style, decoration and general color scheme, all that remains is to select the appropriate furniture, lighting and decor. In this part of the article we will discuss the subtleties of selecting furniture, as well as finishing decorative items.
Remember - a large number of interior items will not always be appropriate. No need to try to fit it into 16 square meters. m all my ideas and ideas. Still, minimalism and ergonomics are the main criteria for successful interior design.
Kitchen set
The most important element of the kitchen, which you should spend more time choosing, is the furniture. We will never stop convincing you that the kitchen should be comfortable and convenient, and this cannot be achieved without functional furniture. Aesthetic function is no less important, so rely on your taste and color preferences.
Not many people can do repairs every 5 years. Quality materials should be a priority.
Arrange your kitchen units based on the layout of the room, and we, for our part, will advise you on what materials you should pay attention to.
In stores, facades and cases made of chipboard and MDF are often found. These materials are covered with layers of enamel or acrylic, veneer, and plastic.
Glossy kitchen units reflect light beautifully, but because of this, attention is concentrated on fingerprints. Matte finishes will be more practical to use. As for countertops, we advise you to take a closer look at coatings made of quartz agglomerate, porcelain stoneware, artificial stone, marble and granite.
The final step will be the selection of suitable accessories.
You should not buy knobs, you will immediately find that they are inconvenient to use. But handles-brackets, on the contrary, are practical and reliable.
There are also ring handles or shells. This is a very beautiful and elegant fitting that fits into a classic kitchen or art deco style interior. Built-in handles are very popular, they are ideal for modern interior design or high-tech style.
Bar counter
It's no secret that a properly positioned bar counter saves space in the kitchen. This element can serve as both a work surface and a small dining table for several family members.
Most often, the bar counter is placed perpendicular to the headset. Thus, the kitchen takes on an L- or U-shape.
Dining area
Proper arrangement of the dining room contributes to a pleasant time at family lunch or dinner. This area is ideal for creating a kitchen design of 16 square meters. m. All you need is a soft sofa corner, a small table and a couple of chairs.
The dining area should be comfortable, so it needs to be highlighted with decorative elements. Comfortable chair seats, pillows for a soft corner, a fluffy carpet and a tablecloth on the table - all this creates a cozy homely atmosphere during gatherings with the family. Read the article to the end to learn about options for making decorative items with your own hands.
Sink placement
Don't think that the area near the window is the ideal place for your sink. Are you ready to constantly wipe it from residual water?
You should also not install the sink close to the wall or next to the stove, because splashes of water will also fall on these surfaces and leave marks.
You will have to carefully consider communications if you decide to install a sink on a kitchen island. As for the corner sink, not everyone is comfortable using it, but it perfectly saves space in the kitchen and will not interfere with you while cooking.
Additional items
If, after arranging the furniture, you miraculously still have some space left, it means you did a good job, or simply sacrificed some elements. In any case, if you wish, you can complement the remaining space with decorative items or additional furniture.
Wine connoisseurs install a wine cabinet in their homes. This piece of furniture stores bottles in a horizontal position, cooling them and protecting them from shock and ultraviolet radiation. It is not necessary for the wine cabinet to stand alone; you can build it into the kitchen unit or place it compactly on the wall.
You will need a large dining table if you have a large family or you often have guests. In this case, a bar counter or a small table for several people will not be enough. For a kitchen-dining room of 16 sq. A round or oval shaped table would be a suitable option.
Small kitchen design
in a standard apartment
Most standard apartments were designed even before dishwashers, microwaves and other small household appliances began to be widely used. That's why they are so small. For example, Khrushchev apartments were designed when refrigerators were slightly larger than a cabinet. This is why we can often find Khrushchev apartments with a refrigerator in the hallway. In modern houses of the P44-T series, kitchens are at least 10 m2. Such spacious kitchens are much more comfortable than mass-produced kitchens from the times of Khrushchev and Brezhnev.
A typical kitchen implies a typical arrangement of furniture. That is, in a typical kitchen it is very difficult to arrange the furniture any differently than what the architect intended when designing the house. To be precise, you can arrange the furniture differently, but you will have to sacrifice comfort.
Small typical kitchens!
Buffet area
The buffet can become a continuation of the kitchen unit and be located along the wall. This piece of furniture stores various household utensils. It is put on display, covered with glass facades.
You don't have to buy a buffet, because you can restore and refresh an old one with your own hands, turning it into a vintage work of art.
Lighting
To make the cooking process as comfortable and safe as possible, you will need good lighting of the work surface. Overhead lamps perfectly illuminate the bottom of kitchen cabinets, just like elongated or round ones.
A very original idea would be to install lighting inside the glass apron. If there is insufficient lighting, hang additional lamps above the cooking area, and place a chandelier above the dining table.
Advice
An original way to separate zones would be to paint the walls. In this case, the wall covering will be the same in structure everywhere, but the colors and motifs will be different.
In the recreation area, you can create a whole landscape on the walls. It could be the seashore or Venice. In the cooking area, such motifs should be duplicated only with individual elements, and the overall background should be made even.
Textile
You can create decorative elements for the interior design of your kitchen with your own hands. A type of needlework whose purpose is to create a pattern from scraps of fabric is called patchwork. Using this technique you can create real works of art. Take a look at the photo and see for yourself!
Curtains
Curtains are a great alternative to blinds, which also add a splash of color to the kitchen. If you decide to make curtains from scraps of different fabrics, choose larger scraps to save time.
Curtain fabric can be translucent, but a denser material will hide everything that happens in the kitchen from unwanted views. Such curtains will look very beautiful in the kitchen-living room or in the kitchen combined with a loggia.
Carpets
The carpet can be used as an auxiliary decorative element in the design of a kitchen-bedroom or living room. The principle of its creation is not very different from sewing curtains.
Once you've finished stitching together the scraps of fabric for the top layer, complete the bottom layer using a single piece of fabric. This way you will extend the life of the mat and spend less time working.
Seats
To make patchwork seats very soft and comfortable, first prepare soft squares of fabric with padding polyester inside. Sew two square patches on three sides, turn them inside out, fill them with padding polyester, and then sew up the remaining edge by hand. Combine all the resulting small pillows into one fabric, decorating with lace if desired.
Beige kitchen
Interior Design
I have already repeated many times that beige is the best color for the interior. It is moderately calm, it is warm, it is natural (there are many natural beige materials). This is why beige can be found in 99% of our studio interiors. But of all the beige shades, I prefer grey-beige. I would call this color universal, as it can be combined with a wide range of colors. In general, we have a large selection of beige kitchens, come in and get some ideas!
Beige kitchen ideas!
What finishing materials are best to use in kitchen design? Is it possible to use laminate or parquet boards in the kitchen? What is the best way to decorate an apron in the kitchen? I have prepared a wonderful article about finishing materials. Go to the “Tips” section, there is a lot of useful information there!
Decor
Don't wait for the holiday to come - create it in your kitchen with the help of decorative elements. It doesn’t matter at all whether you buy it in a store or make it yourself, the main thing is that you like it.
A mirror will visually enlarge the space, paintings will add picturesqueness to the room, and family photographs in beautiful frames will create an atmosphere of nostalgia.
Indoor plants can be located in any part of the room: on the floor, on the table, shelves, in closets, even in a suspended state.
An excellent sign of creative thinking and creative potential is a decorated set and other pieces of furniture using decoupage or patina techniques. Dishes, cutting boards, jars of cereals, and potholders can also become decorative items. You should not hide kitchen utensils in cabinets; it is better to arrange them beautifully on the work surface or hang them on the wall.
Bar counter
The interior with a bar counter looks impressive and attractive; such an element will become a real highlight in the room. At such a counter you can have snacks, drink coffee, and have a get-together with a group of friends. But there is no substitute for a full-fledged table at which the whole family gathers.
There are many variations of the item, as well as materials for manufacturing. The attribute can be adjacent to the wall and vary in the number of racks, consoles, and levels. In a studio, this option perfectly zones the space, often being a continuation of the island. Accompanying elements for the counter are holders for dishes and other accessories, decorative lighting, and shelves for wine.
Interesting ideas from professionals
If you have finished reading the article where we talked in detail about the possibilities of planning a 16 sq. m kitchen. m, until this moment, you know how to act and what materials you will need for this. You can be inspired by photo ideas and come up with unusual solutions yourself, or resort to original decor ideas from professional interior designers.
A curved kitchen set or peninsula is an incomparable idea of how you can bring a little originality to your interior and surprise your guests. This solution is very suitable for people who do not like strict geometry and sharp corners.
This kitchen island looks amazing, but requires professional expertise! If the space of the room allows you to bring this bold idea to life, why not diversify the interior of your kitchen? If you have children, they will definitely appreciate such a “ship”.
In a small kitchen, where there is a catastrophic lack of space to store utensils, designers advise installing interesting corner drawers like these. They are very convenient to use in an L-shaped kitchen and allow you to use the corner part of the set 100%.
Design for spacious kitchens
Let's look at design ideas for large dining rooms in modern large apartments and interesting country houses.
12 square meters
When space allows, you should think about a corner kitchen set for two walls - it’s convenient, stylish and functional. Additional cabinets can also be placed on the kitchen balcony.
The large area makes it possible to place a round table in the center of the room
15 square meters
The interior of such a room offers many options, since there is no need to fit a large number of objects into a limited space. In such kitchens, a relaxation area is often organized on the balcony - a rocking chair, a sofa, a coffee table, a shelf with books or board games. Of course, you can make something larger and more serious, for example, a library or a miniature music salon.
Don't forget about flowers - they definitely won't be out of place!
Photos of real examples
And now we present to your attention photo examples of how you can decorate a 16 sq. m kitchen. m. These are real-life interior design shots that you can rely on when creating your own special and unique kitchen.
Did you like the article? Tell your friends about it:2 2
