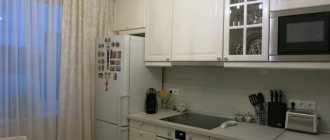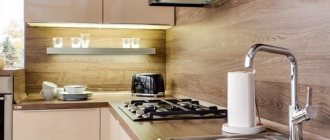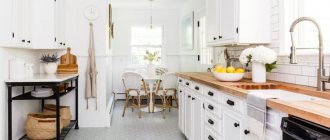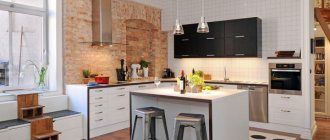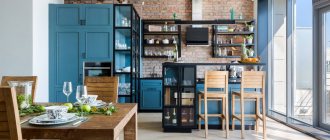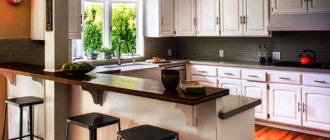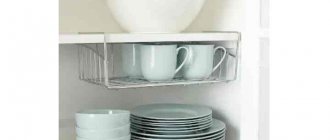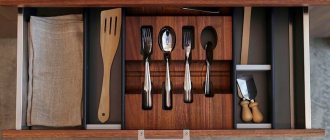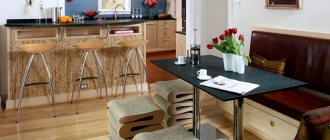Many people perceive a kitchen with an island as a pipe dream: it seems that this is a luxury only for spacious country houses and penthouses. In fact, today you can find compact models that are suitable for the average room in a typical apartment. In this article we talk about the features of an island kitchen, and also show beautiful photos for inspiration and layout options.
Dinner table
A dining table in the kitchen with an island is sometimes an unaffordable luxury even in spacious rooms. But this does not mean that you need to abandon one of them in favor of the other. It is better to combine the island with the table - for example, they can have a common countertop that will accommodate the work and dining areas without losing valuable kitchen space. The designer will help you choose the optimal solution, and the designer’s supervision of the project will allow you to realize your plans even in the smallest detail.
Photo: ReRooms
Basic Configurations
The island design can have various modifications:
- Corner option. It saves space, so even in small rooms there is quite a lot of space left for the dining table. A kitchen with an area of at least 9 m² will be optimal for placing furniture.
- P and T-shaped variations. Such headsets are installed in large rooms. To save space, it is recommended to place the island at a distance of at least 1.2 m from the main structure. This will ensure safe work in the kitchen and convenient opening of doors.
- Direct kits. Convenient for location, leaving the maximum amount of free space. All structural elements, household appliances, and storage systems are aligned in one line, which is necessary to ensure efficient, convenient and safe operation.
The choice depends on individual preferences and the shape of the room. With this furniture you can make your space more harmonious and attractive. Straight designs are quite long, so they are only suitable for rectangular elongated rooms. Corner sets are located at right angles, resembling the letter L, ideal for square-shaped rooms. The T-shaped configuration implies a perpendicular connection of the island to the base. To give the set greater functionality, a sink, work surface or stove are located at the junction of the furniture. This technique provides comfort while cooking.
If the dimensions of the kitchen island table are quite large, you can visually make the structure lighter. For this, glass facades and shelves are used - white color will make the model less bulky.
Angular
T-shaped
Straight
Round
Transformer
Calculate the exact cost of repairs using an online calculator
and receive a free detailed estimate for repairs
Calculate
A transforming island with a pull-out dining table is a godsend for decorating the interior of a small kitchen. This design will save space in the room, in which there will be a full-fledged dining area disguised under the island tabletop. After dinner, you can easily slide the table under the island, freeing up space to move around.
Photo: ReRooms
Round Island
When arranging kitchens, it is important to ensure the correct width of the passages between the island and the furniture. So that nothing bothers you, they must be at least one meter. If you are afraid that the island will weigh down the interior and clutter up the space, take a closer look at round models - they are much more compact than standard rectangular options.
Photo: furniturecart.com
Material of manufacture
Most often, the following materials are used when making an island:
- wood – average in price, not a very wide choice of design solutions, best suited for country or classic style;
- Chipboard is the most affordable, modern coating makes it durable. Thanks to the wide range of colors, you can choose the design to suit any interior;
- artificial stone - much more expensive than other options, looks very respectable, if handled carelessly, the surface is easily scratched and stained;
- stainless steel - requires careful care of the coating, stains easily remain on it, suitable for modern or high-tech style.
Peninsula
Another practical and convenient model is a semicircular island. It can become not just the central element of the kitchen, but also act as the only piece of furniture into which the stove, sink, all household appliances and dining table will be integrated. This creates an ideal work triangle where there will be no obstacles to moving around the kitchen.
Photo: designer-kitchens.co.uk
Bar counter
An island in the form of a bar counter is an excellent solution for arranging a modern interior in studios or combined kitchen-living rooms. This model will not only replace a bulky dining table, but also clearly zone the space without unnecessary partitions.
Photo: smalldesignideas.com
pros
The advantages of this piece of furniture include:
- Ergonomics: such a kitchen is more convenient to use, because everything is at hand. You can approach the island block from different sides, and you can cook not only alone, but also with assistants;
- Beauty: kitchen units with an island are a sophisticated and modern design solution;
- Zoning the room: designers recommend this type of furniture for spacious kitchens, for those connected to the living room, for studio apartments. The island visually separates the areas of the room and fits well into the interior;
- Convenience: Inside the island unit there is a place where you can store kitchen utensils.
Wine center
The days of wine cellars are long gone, but there are many connoisseurs of good drinks. However, not all apartments have the opportunity to carve out space for a closet where a wine collection can be stored. And in this case, a kitchen island will come to the rescue. Build into its side panel an open module with deep compartments for bottles - such a “cellar” will give your kitchen a special ambience and bring into it the atmosphere of a real wine storage.
Photo: renoguide.com.au
Pet dining room
Don't know where to place your beloved pet's bowls? The end of a kitchen island is the perfect solution! Build food boxes under the countertop, and secure bowls at the basement level. There they will not be conspicuous, get in the way and create a mess in the kitchen.
Photo: designer-kitchens.co.uk
Kitchen island shape
Rectangular shape fits perfectly into small spaces
Kitchens with an island can be of any shape. The most popular ones are rectangular, square, L-shaped and U-shaped. A rectangular kitchen island is usually located in small elongated rooms with a standard layout. Square islands, accordingly, are more suitable for square kitchen spaces, as well as for units arranged in the letter P.
Square kitchen island in a classic style Square kitchen island in a modern style Rectangular kitchen island. The dining area is highlighted by color and texture against the background of the work surface
L-shaped and U-shaped kitchen islands are considered functionally more convenient than others. More equipment and communications can be built into such kitchen islands. However, such islands are only suitable for spacious kitchens and kitchen-living rooms.
U-shaped kitchen island with built-in hob U-shaped kitchen island with built-in sink and hob G-shaped kitchen island with built-in sink yikoy
These are standard models that have already proven their functionality. In modern design you can find kitchen islands in zigzag, round and oval shapes. Such island structures look unusual and are perfect for a non-standard interior.
Round kitchen island Round kitchen island Mixing shapes: a round wooden table is connected to a rectangular table top. The table top can be of any shape. The work and dining areas are distinguished by color and texture
Four in one
And here is an example of a multifunctional kitchen island, which has a built-in sink, work surface, bar counter and niches with shelves for storing necessary small items. This design looks stylish, does not take up much space, and is also decorative: the shelves can be turned into display cases for indoor plants, dishes or books.
Photo: traditionalhome.com
Backlight
For comfortable cooking, lighting should be located above the kitchen island. Exception: unit installed close to the window. To make cooking convenient, pendant lamps, spotlights or built-in lighting fixtures are placed above the countertop.
You can also hang a special shelf above the island. It is designed to accommodate ladles, ladles and decorations in the form of bunches of garlic or onions.
Hidden storage
A kitchen island can not only act as a dining table or work surface, but also include the entire kitchen storage system. Why force and cover the walls with cabinets and shelving? Your dishes, pans and other kitchen utensils will fit perfectly in the drawers of the island.
Photo: renoguide.com.au
Minimum dimensions of the kitchen island
The sink, refrigerator and stove are centers of activity that form the working triangle of the
kitchen. The kitchen is a place of work, so the room should be as comfortable as possible. The main centers of activity in the kitchen are the sink, refrigerator and stove. The placement of furniture is planned so that a person can move freely between centers and not get tired. Therefore, the distance between the kitchen and the island should be no less than 1 meter and no more than 1.5 meters. This distance will be sufficient for comfortable movement between functional areas and for free opening of all modules.
Kitchen island with dining area and sink
It is advisable to have a full-fledged kitchen island with a built-in sink and appliances if the room area is at least 18 square meters. If you install the island set in a room with a smaller area, you will not be able to maintain a comfortable distance between the main set and the island.
A small kitchen with an island will be convenient to use only if you place the dining area, sink, stove, oven and refrigerator in the island structure and Completely abandon the traditional wall set. Therefore, for rooms with an area of less than 18 square meters, it is recommended to install a kitchen island or a mobile kitchen island.
Kitchen island with dining area
Mobile kitchen island. If necessary, such a module can simply be rolled back to the wall. It is not possible to integrate appliances and a sink into the mobile island
The minimum acceptable dimensions of the kitchen island vary depending on its functional content. For an island in which only boxes for storing utensils will be located, the minimum size is 80 cm in length and 60 cm in width. Such an island can be made mobile by placing it on wheels.
This kitchen island can be used as a food serving trolley
Minimally equipped kitchen island: additional work surface and storage drawers
For convenient placement of the oven and hob, the dimensions of the island must be at least 80 cm x 140 cm. The cooking surface needs an additional countertop for preparing food. There should be at least 35-40 cm to the right and left of the burners in order to place a saucepan or frying pan.
On the opposite side of the stove you can place boxes for storing utensils
In order to build a sink into the kitchen island, you need to install a cabinet with dimensions of at least 80 cm x 150 cm. To accommodate two pieces of equipment, the kitchen island must be at least 80 cm x 180 cm. The more technology is built into the island, the larger its size. A full dining table top adds 60-80 cm to the width of the kitchen island. An additional 25-40 cm is sufficient to place the bar counter.
Kitchen island with dining area
Kitchen island with bar counter
To save space, the bar counter can be combined with a dining table or a worktop. If the kitchen space allows, then you can equip the bar counter as a second kitchen island. This will allow you to separate the kitchen and dining areas.
The first kitchen island is a platform for food preparation and storage modules. The second kitchen area is a bar counter, sink and worktop
The standard height of the kitchen island, convenient for cooking, is 85 cm. The countertop of the dining area is usually made below or at the level of the working surface. The standard comfortable tabletop height is 75 cm. The bar counter is installed above or at the level of the working surface. The standard height of the bar counter is 90-110 cm. However, you can make an island kitchen set of almost any size to order.
If you do not build appliances and a sink into the kitchen island, then its width and length can be any convenient
This kitchen island can be used as a sideboard or as a place to store food
Multi-level blending
The dining table in the kitchen does not have to stand alone. It can be combined with a work area on the kitchen island, but at different levels. This is a practical solution from both an ergonomic point of view and an aesthetic one - while eating, the work surface will not be in the field of view, more space will be saved for movement, and the simple interior will only benefit from such an interesting design.
Photo: ReRooms
We arrange furniture and appliances.
Let's move directly to the design stage. You should start with the bottom row of cabinets, in which we immediately place a sink, stove and refrigerator.
If necessary, we additionally mark on the plan the positions for the washing machine and dishwasher.
There are some restrictions in terms of placement of these elements, and it is advisable to comply with these restrictions:
- It is advisable to place the sink and dishwasher in close proximity to communications.
- In the case of a corner kitchen, do not try to place the sink in the very corner - this is not always convenient. But using a corner of the kitchen for a stationary water purifier, microwave and storage for kitchen electrical assistants is a more rational option.
- The stove/hob/oven depends on a gas pipe, socket, and kitchen hood. Naturally, no one has canceled the gas hose and electric extension cord, but the overall ease of use of the kitchen and the aesthetic appearance will lose from this.
- The sink, stove and kitchen work area are usually located in one line. In this case, it is desirable that the work area serve as a neutral zone between the sink and the stove. This arrangement has been tested for years and is very convenient.
- The refrigerator has heat protection, but it is better not to use it. In addition to the fact that the refrigerator should be located in a convenient place, contact with the radiator, stove and sunlight should be avoided if possible.
- Electricity. Calculate in advance the required number and location of sockets for electrical appliances. You don't have to stick to the existing wiring, but it's better to plan ahead and retrofit outlets so that they are always and easily accessible.
Having dealt with the lower tier, you can move on to the upper row of cabinets.
You should immediately take into account that the width of the upper tier should not be greater than the lower one, otherwise the ergonomics of the kitchen may be disrupted and injuries are possible.
Traditionally, the depth of the top row is 30 cm, the bottom row is 60 cm. An important element here is the hood.
The fireplace hood option involves a separate block instead of a cabinet, but a built-in hood will allow you to leave the top line of cabinets unbroken, with one condition that the cabinet above the hood will be one step smaller than the rest.
If pull-out cabinets become more convenient in the lower row, then the doors of the upper furniture row, as a rule, open horizontally or vertically using special lifts (cabinets 35 cm high).
Pantry
Not all apartment owners can boast of having storage rooms for hidden storage of kitchen utensils and food. A kitchen island can replace a mini utility room. Equip it with drawers, shelves and niches that will become a convenient place for pots, cutting boards or baskets of vegetables.
Photo: traditionalhome.com
Island on wheels
In tiny kitchens, studio apartments or living rooms combined with dining rooms, a mobile island on wheels will fit perfectly. It can be easily installed next to the stove and used as a cutting surface, and at the right time transported to the dining area, where it will quickly turn into a serving table.
Photo: thespruce.com
Stylish accent
In addition to being functional, a kitchen island looks quite attractive in the kitchen interior. Choose models of interesting shapes with colorful facades - they will become a stylish accent in the kitchen without much decoration. A great way to transform your kitchen with bright colors when you don’t want to undertake renovations or use them on large surfaces.
Photo: homedesignlover.com
Two approaches to kitchen design: classic and modern
If you have little experience in creating creative designs, then it is better to stick to a classic interior. This style is mainly done in warm colors in combination with blue, white and gold.
Classics never get old and are always considered a sign of refined taste
Corner set in classic style
White glossy furniture will fill the room with light, and bright curtains, a light wood tabletop, decor and paintings on the walls will dilute the monochrome. You just need to remember that excessive luxury and pomp in details in a small room will look ridiculous. Maintain the golden mean.
Provence style looks attractive in a small kitchen. It is rich in light natural shades - beige, mint, blue and lavender. It has a lot of wooden elements. Curtains with floral patterns, indoor plants, knitted rugs and napkins from a city apartment will transport owners to rural spaces.
The kitchen interior in Provence style is designed in soothing pastel colors.
Fresh flowers, various handmade textiles and a variety of vintage decorations are suitable as bright accents.
For those who value strict lines, conciseness, lack of excessive decoration, and stylish household appliances in the interior, modern trends are suitable:
- high tech;
- modern;
- minimalism.
They are all united by a restrained color palette, a strict form of furniture, a large presence of glass, metal and the presence of mirrors.
Modern kitchen with loft elements
The high-tech kitchen looks trendy and stylish
The number of finishing options for a 3 by 3 meter kitchen can make your head spin. Before deciding on the final option, it is worth looking at photographs, studying what finishing materials are on sale, and prices. You can even model a 3D project and see if you like the result. Only by carefully thinking through everything will you get the modern and comfortable kitchen of your dreams.
